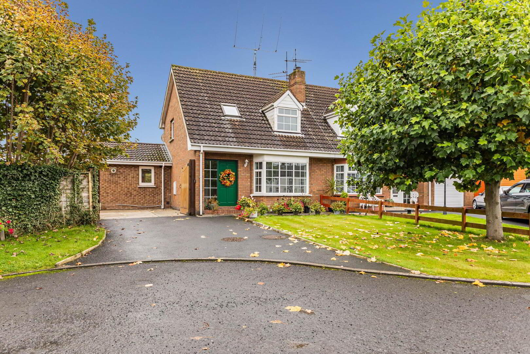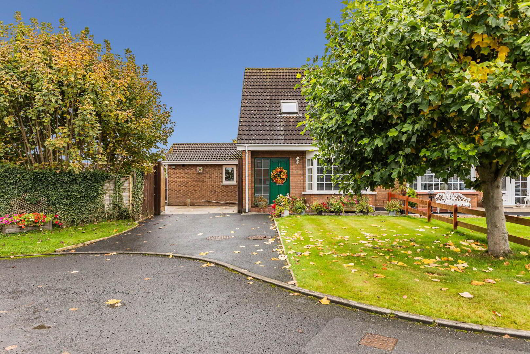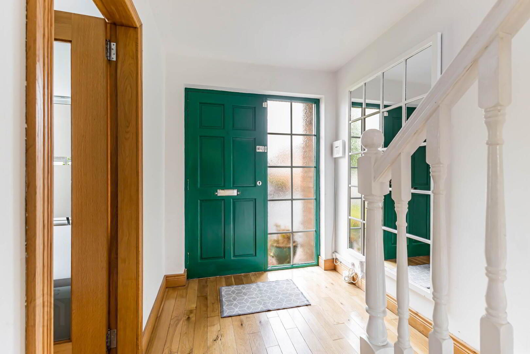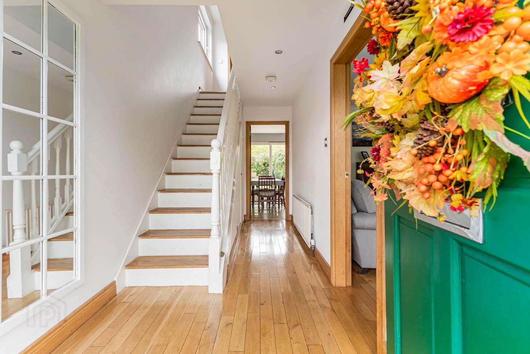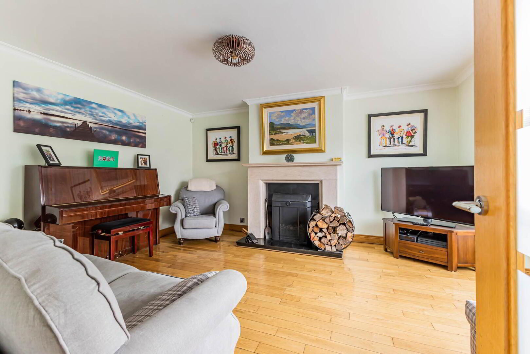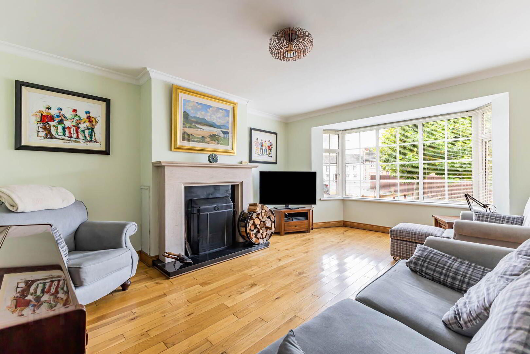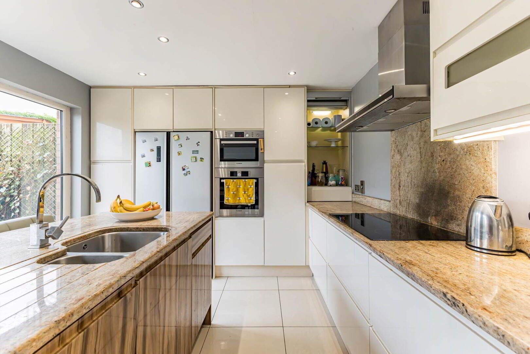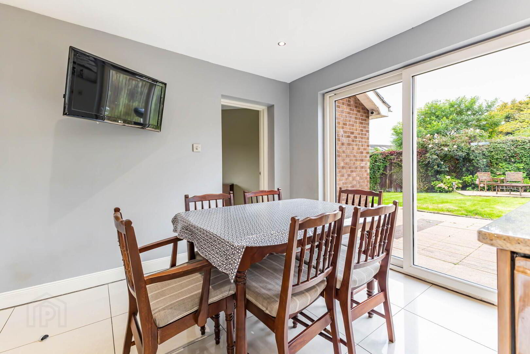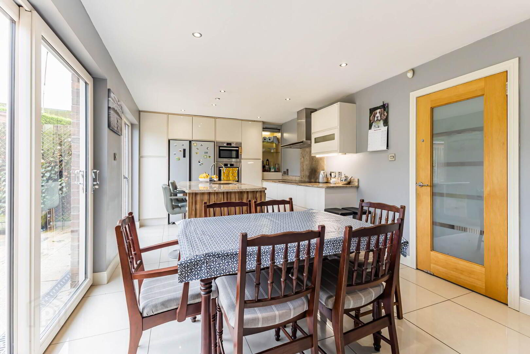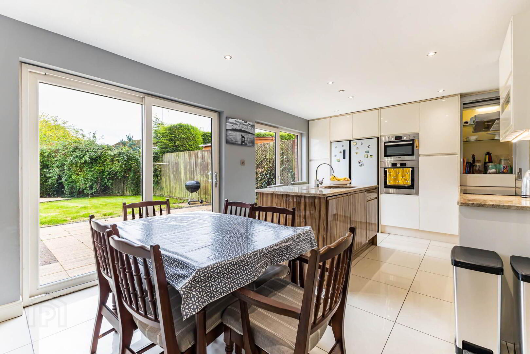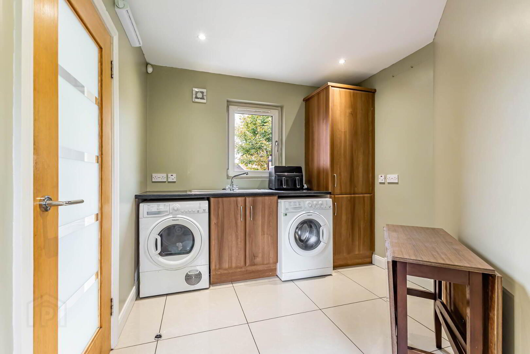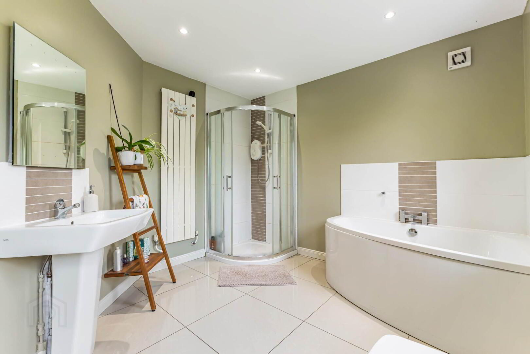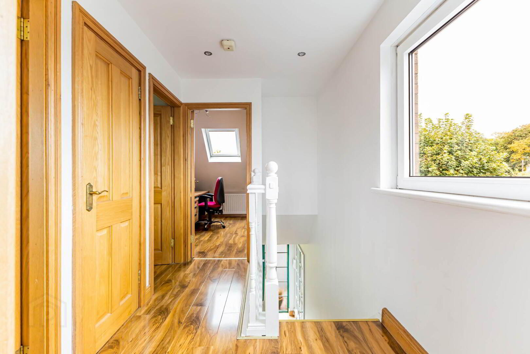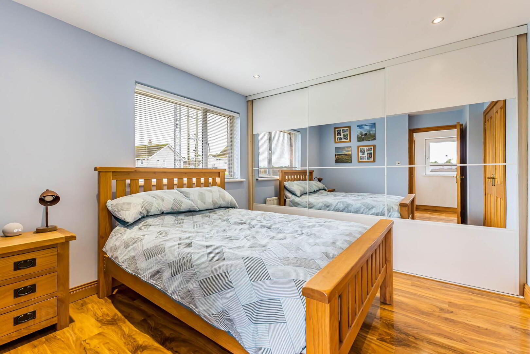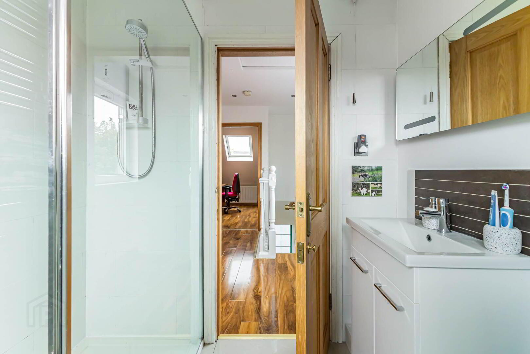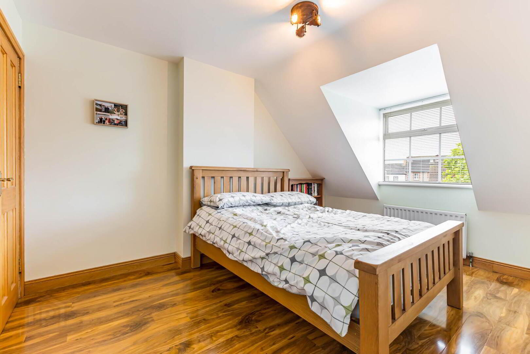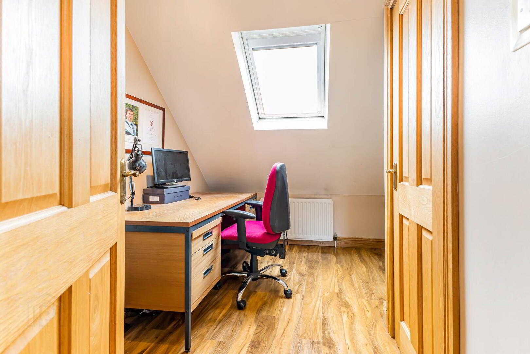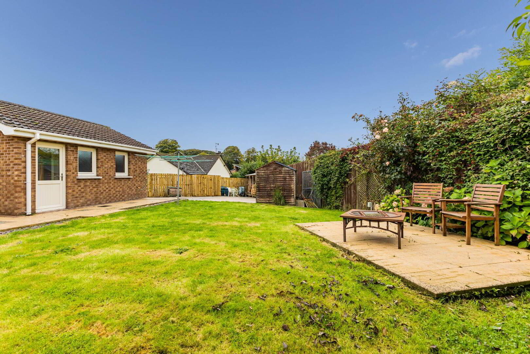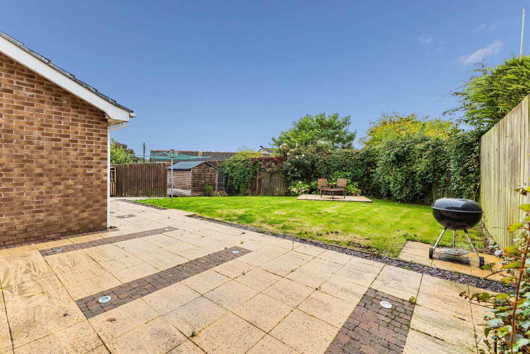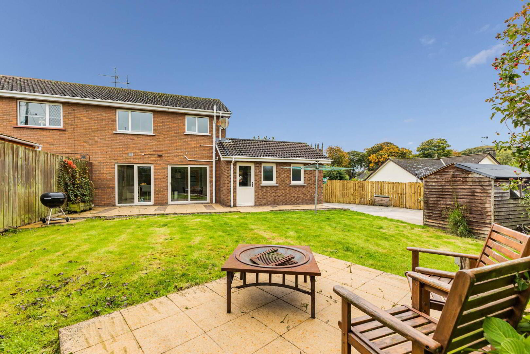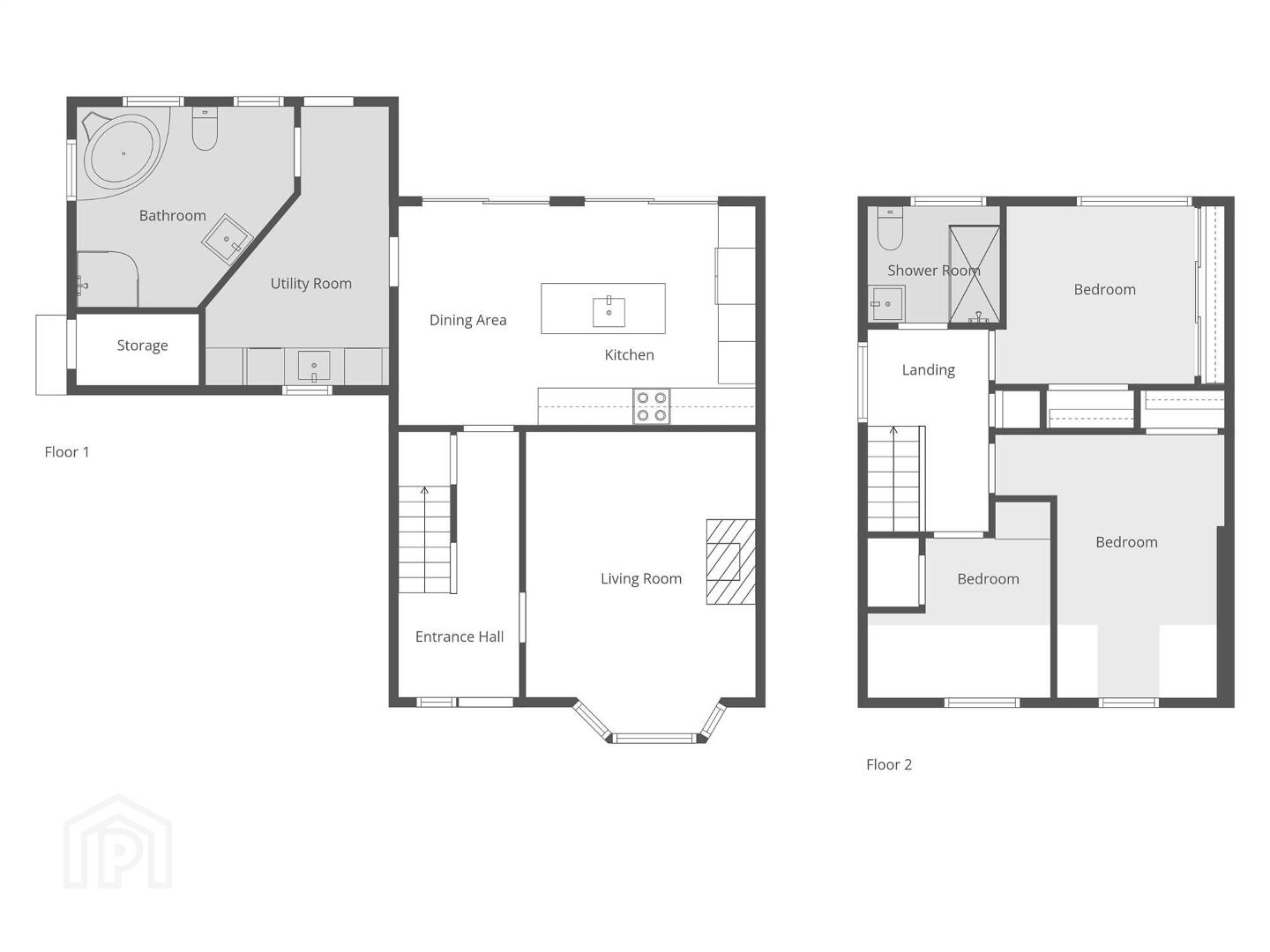6 Heathers Close,
Magheralin, Moira, Craigavon, BT67 0RN
3 Bed Semi-detached House
Offers Over £199,950
3 Bedrooms
1 Reception
Property Overview
Status
For Sale
Style
Semi-detached House
Bedrooms
3
Receptions
1
Property Features
Tenure
Not Provided
Energy Rating
Heating
Oil
Broadband Speed
*³
Property Financials
Price
Offers Over £199,950
Stamp Duty
Rates
£1,214.29 pa*¹
Typical Mortgage
Legal Calculator
In partnership with Millar McCall Wylie
Property Engagement
Views All Time
1,609
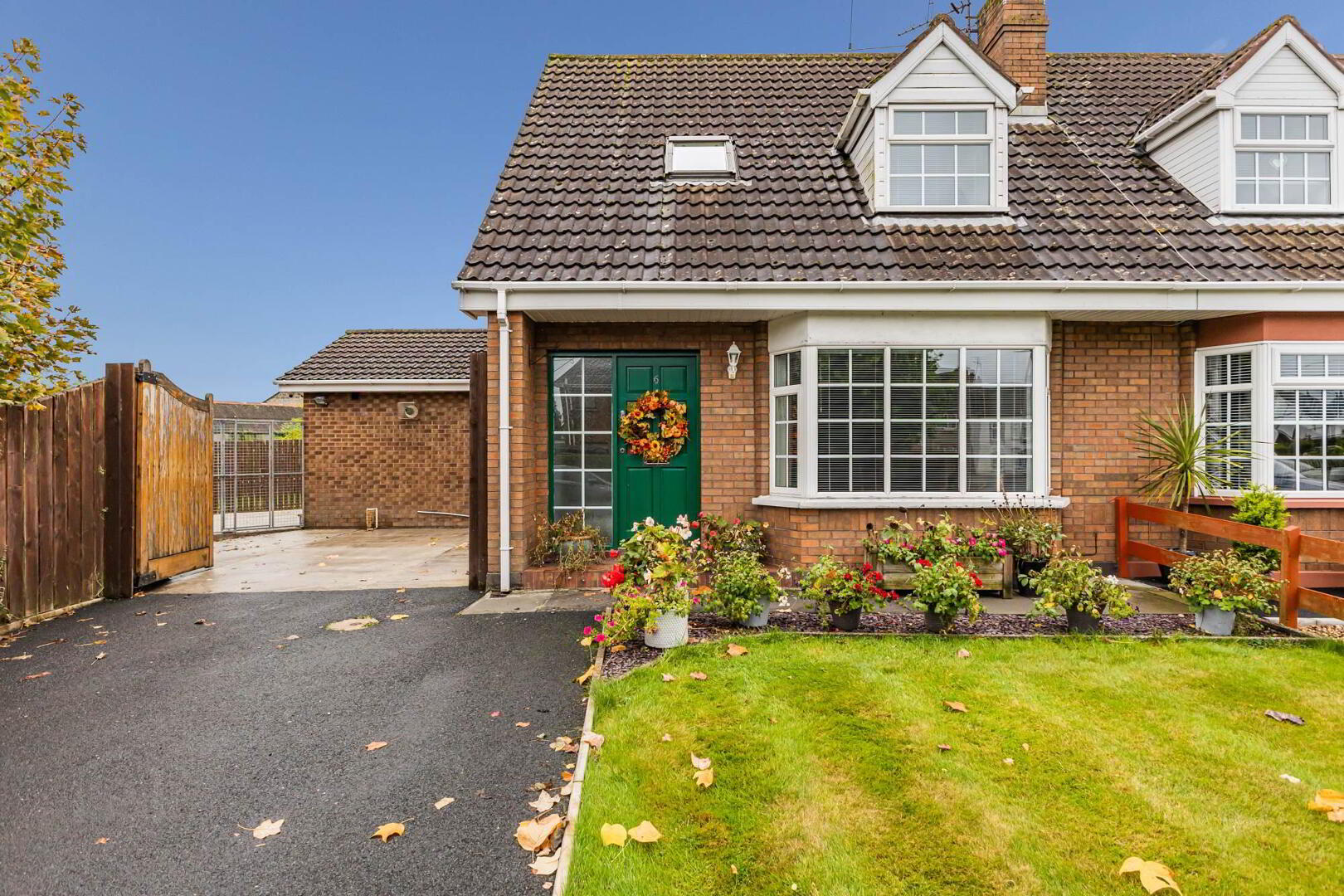
Additional Information
- Beautifully presented extended semi detached chalet bungalow
- Lounge with feature fireplace and bay window
- Dining kitchen with integrated appliances
- Large utility room
- Downstairs modern bathroom with four piece suite
- Additional first floor shower room
- Three bedrooms all with built in robes
- Oil fired central heating and double glazed windows
- Gardens to the front in lawn, driveway parking for multiple cars, gardens and extended patio area to the rear
Tucked away in a quiet and private cul-de-sac, this beautifully extended semi-detached chalet bungalow offers the perfect balance of comfort, space, and convenience. Step inside to a welcoming lounge with an attractive bay window, a stylish fitted dining kitchen, and a generous utility room. The ground floor also boasts a modern four-piece bathroom suite, designed with both practicality and relaxation in mind.
Upstairs, you’ll find three well-proportioned bedrooms along with a contemporary shower room, making this home ideal for families or those needing versatile living space. The property enjoys gardens to the front, laid mainly to lawn, and to the rear, a large extended patio area, perfect for entertaining and outdoor living. There is also ample parking space for multiple vehicles, adding to the home’s practicality.
All this, while being just moments from local amenities, ensuring everyday convenience is right on your doorstep.
Ground Floor
- Front door to . . .
- ENTRANCE HALL:
- 4.27m x 1.93m (14' 0" x 6' 4")
Wood strip flooring, understairs storage. - LOUNGE:
- 4.85m x 3.68m (15' 11" x 12' 1")
Wooden flooring, feature fireplace with open fire, bay window. - KITCHEN:
- 3.51m x 3.51m (11' 6" x 11' 6")
Range of high and low level units, 1.5 bowl stainless steel sink unit with mixer tap, Bosch four ring hob and stainless steel extractor fan, oven and microwave, integrated dishwasher, housing for American fridge freezer, island unit. - DINING AREA:
- UTILITY ROOM:
- 4.47m x 2.95m (14' 8" x 9' 8")
Range of high and low level units, single drainer stainless steel sink unit, plumbed for washing machine, storage area. - BATHROOM:
- Comprising corner bath, low flush wc, pedestal wash hand basin, corner shower cubicle, ceramic tiled floor, spotlights.
First Floor
- LANDING:
- Access to partly floored roofspace.
- BEDROOM (1):
- 4.22m x 3.68m (13' 10" x 12' 1")
Built-in sliding wardrobes. - BEDROOM (2):
- 3.2m x 2.84m (10' 6" x 9' 4")
Built-in wardrobe. - BEDROOM (3):
- 3.15m x 2.92m (10' 4" x 9' 7")
Currently used as an office, Velux window. - SHOWER ROOM:
- Shower cubicle with Mira Sport electric shower unit, chrome heated towel rail.
Outside
- Front garden in lawn. Rear garden in lawn, large patio areas, oil tank, shed.
- Gardens to the front with off street parking for multiple cars. Gardens in lawn to rear with extensive patio area.
Directions
From New Forge Road, turn left onto Heathers Close and number 6 is on the left hand side.
--------------------------------------------------------MONEY LAUNDERING REGULATIONS:
Intending purchasers will be asked to produce identification documentation and we would ask for your co-operation in order that there will be no delay in agreeing the sale.


