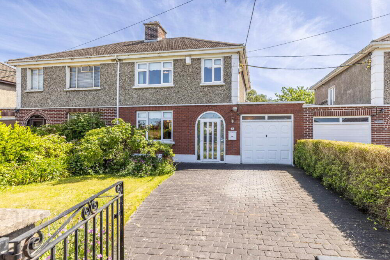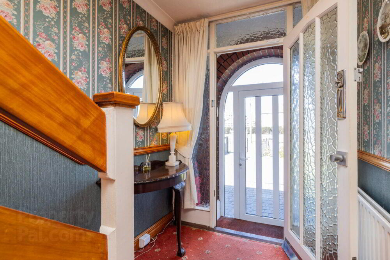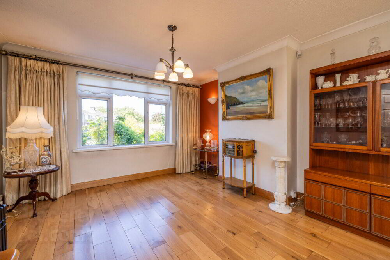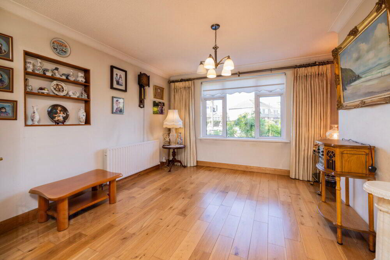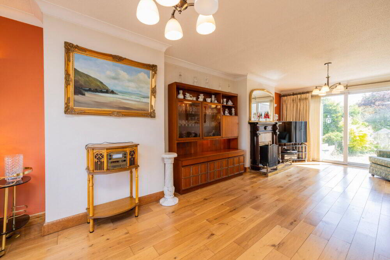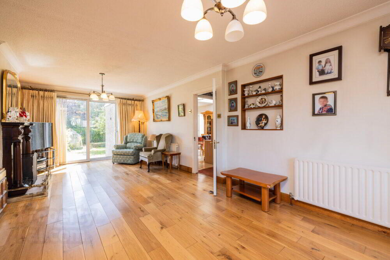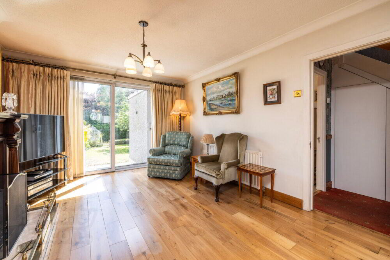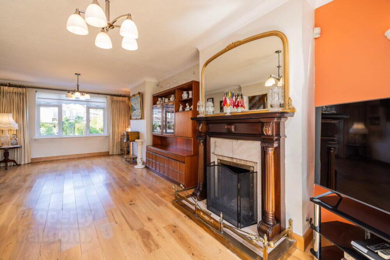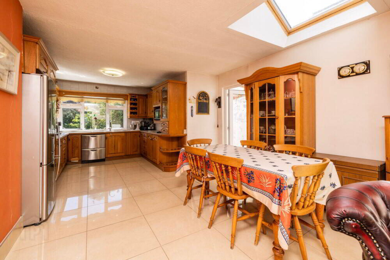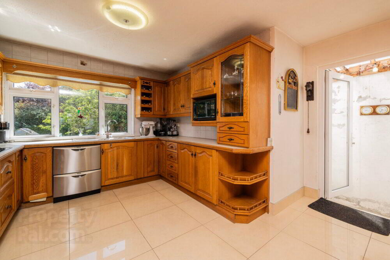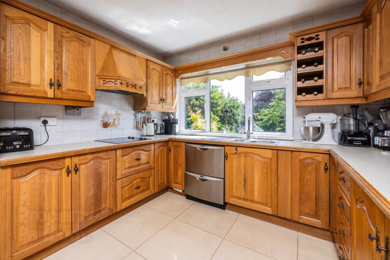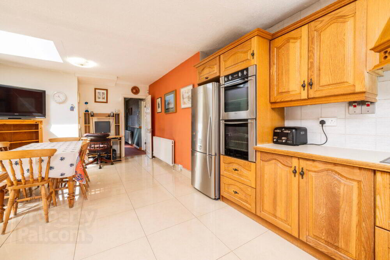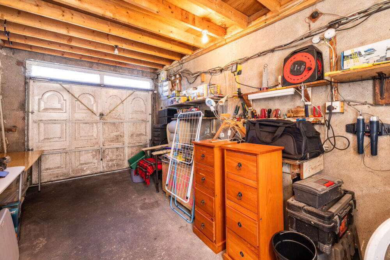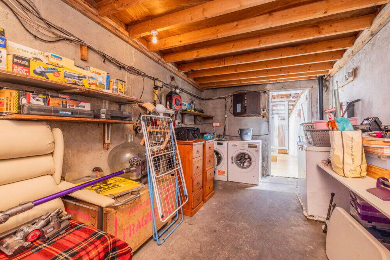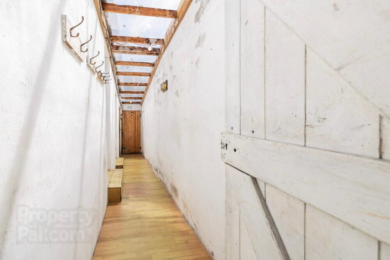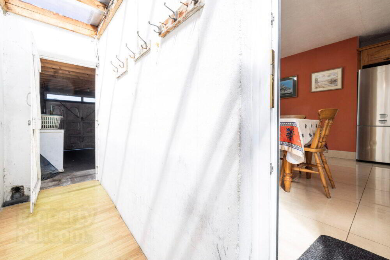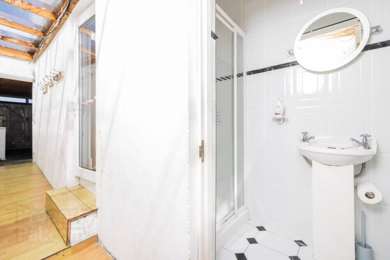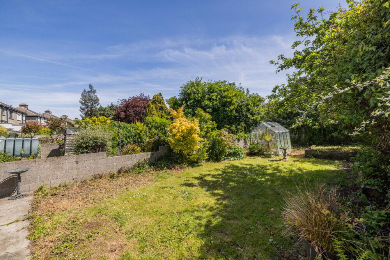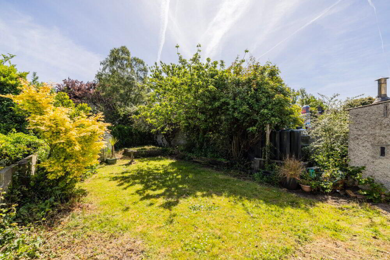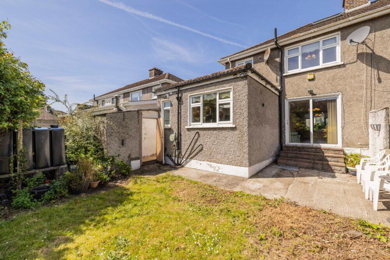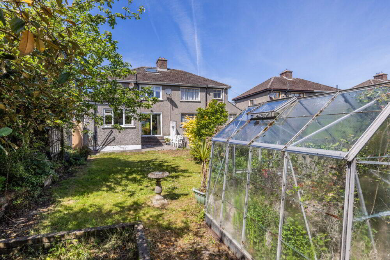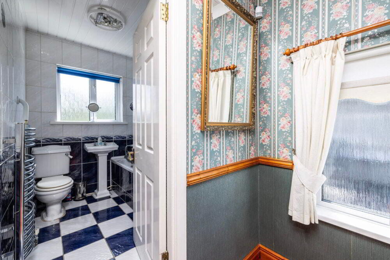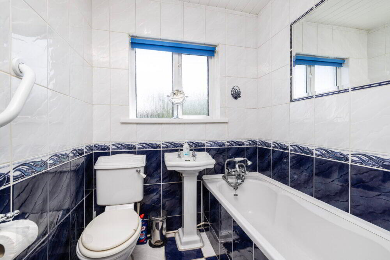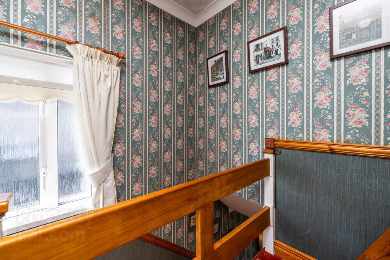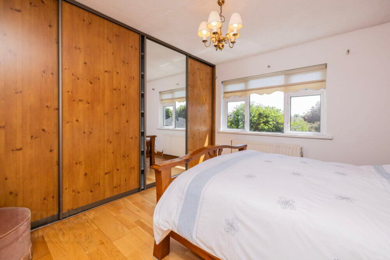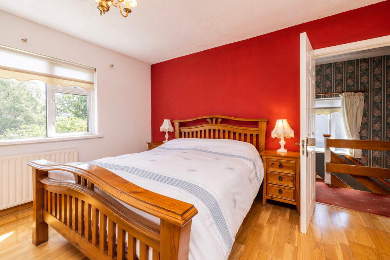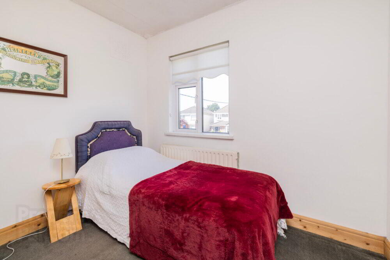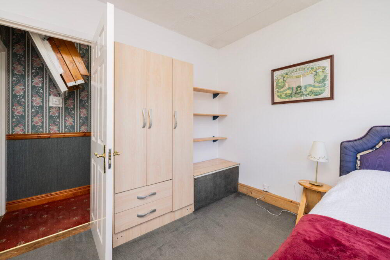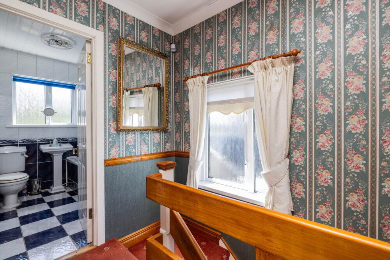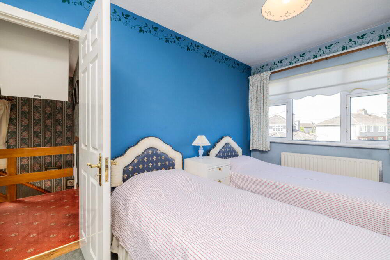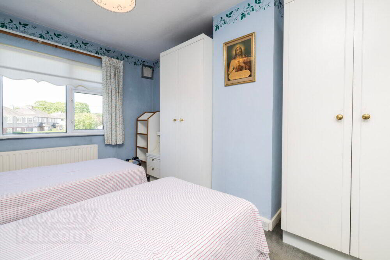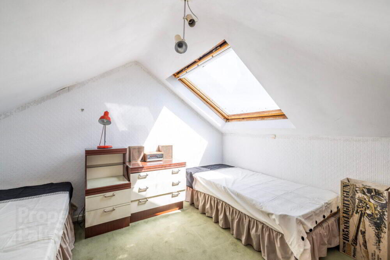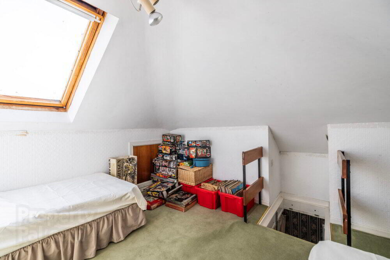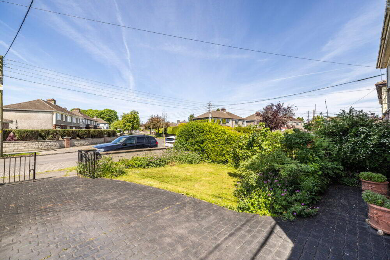6 Cedarwood Road,
Glasnevin, Dublin, D11HW08
3 Bed Semi-detached House
Price €535,000
3 Bedrooms
2 Bathrooms
Property Overview
Status
For Sale
Style
Semi-detached House
Bedrooms
3
Bathrooms
2
Property Features
Size
133 sq m (1,431.6 sq ft)
Tenure
Not Provided
Energy Rating

Property Financials
Price
€535,000
Stamp Duty
€5,350*²
Property Engagement
Views Last 7 Days
62
Views Last 30 Days
219
Views All Time
737
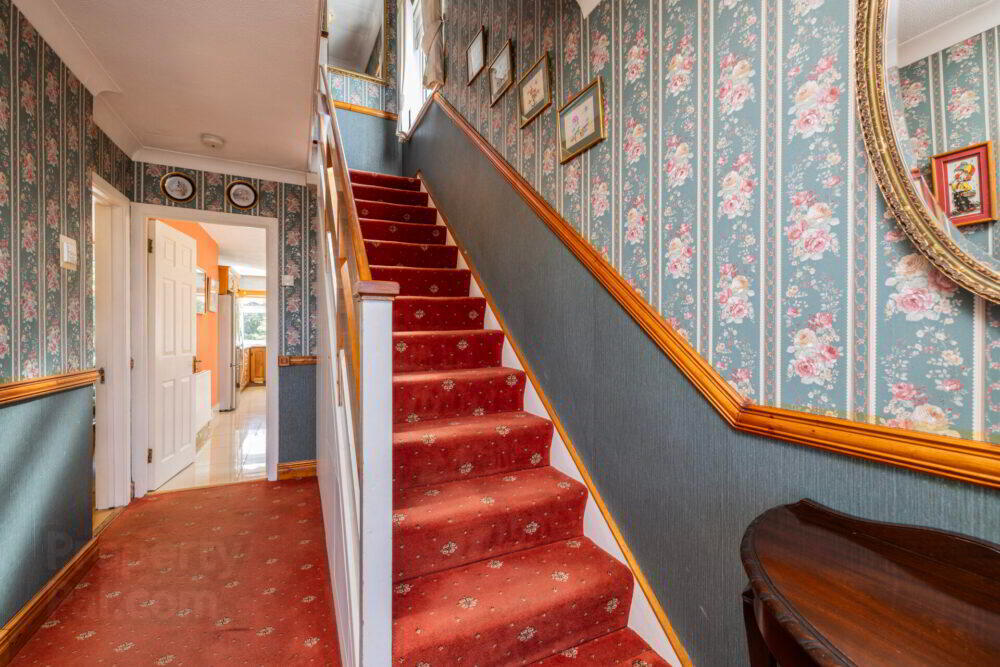
On view with Gerard O'Connor Assoc SCSI RICS
Property Features
c.133sq.m to include attic conversion & annex
Off street parking
Oil fired central heating with modern boiler
Secluded rear garden
Attic conversion with eaves storage
Kitchen extension
Garage suitable for conversion subject to PP
Double glazed PVC windows
Excellent location off Glasnevin Avenue
Traditional style 3 bedroom semi-detached house
Welcome to No.6 Cedarwood Road which is nestled off Glasnevin Avenue, a traditional style 3 bedroom semi-detached house with the added benefit of a large secluded rear garden, a garage and an attic conversion.
O’Connor Estate Agents are honoured to present this residence to the Glasnevin property market which will appeal to prospective purchasers seeking a fine family home in a much sought after location. A kitchen extension has been added to this beautiful home, there is double glazed PVC windows and a modern oil boiler was installed in 2023. The rear garden can be accessed from both the living area and the annex to the side of the residence.
Accommodation
Porch/Hall: with carpets and concealed under stairs storage.
Living Room/Reception: c.7.72m x 3.78m dual aspect with solid oak wooden floors, feature fireplace, coving and sliding doors to rear garden.
Kitchen/Dining: c.7.05m x 3.62m with built in kitchen units, polished porcelain floor tiles, wall tiling and velux window providing an abundance of natural light.
Annex: c.8.12m x 1.05m with wooden floors. Access can be gained to both the rear garden and garage.
Downstairs WC: c.2.51m x .81m fully tiled with shower, whb and Heritage wc.
Garage: c.5.17m x 2.75m suitable for conversion subject to relevant PP.
Landing: with carpets & large window allowing plenty of natural light.
Bedroom 1: c.3.86m x 3.35m with oak wooden floors and built in wardrobes.
Bedroom 2: c.3.81m x 2.99m with carpets.
Bedroom 3: c.2.79m x 2.76m with carpets.
Bathroom: c.2.40m x 1.75 fully tiled with heated towel rail, bath, wc and whb.
Attic: c3.43m x 3.35m with carpets and velux window. Access is via a stira stairs.
Outside: There is off street parking to the front of the property with a cobble lock driveway and is complimented with lawn & shrubbery. The rear garden suitable for al fresco dining is extremely secluded. It is lawned and boasts mature trees and shrubbery.
Transport: This property has the convenience of the M50 & M1 within close proximity which opens up the location to the entire county & country. There is a number of bus stops in the location providing regular services to Dublin City Centre. Dublin Airport is within close proximity.
Amenities: There are an abundance of amenities within a stones throw of this property including a number of cafes, bars and restaurants. A number of parks within the vicinity include The Botanical Gardens, Albert College Park and Johnstown Park. DCU and a host of other educational facilities are within close proximity. There is easy access to both Glasnevin and Finglas village.
BER Details
BER Rating: e2
BER No.: 118459916
Energy Performance Indicator: 349.99 kWh/m²/yr

