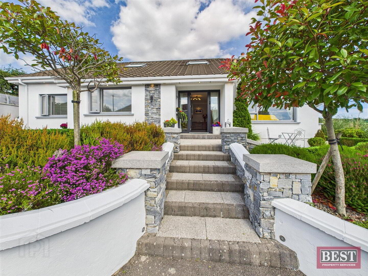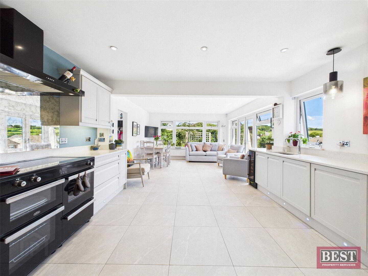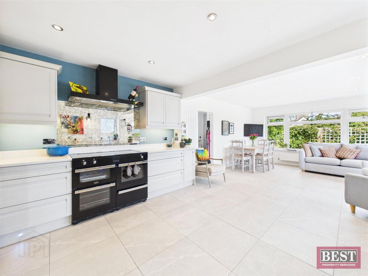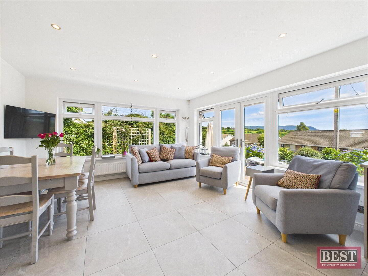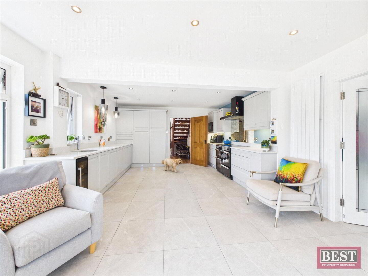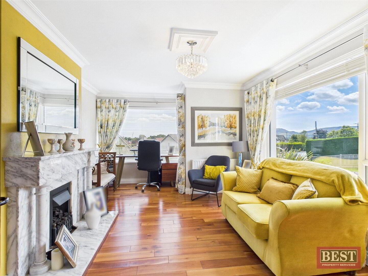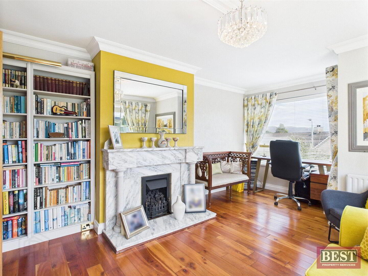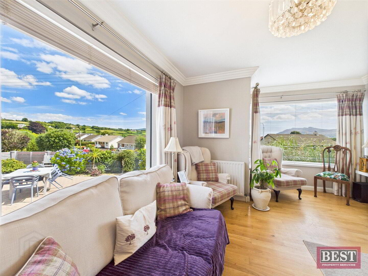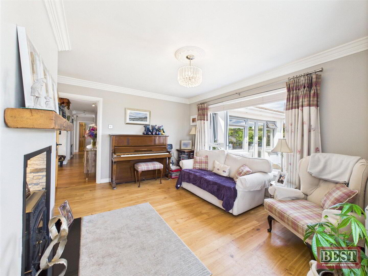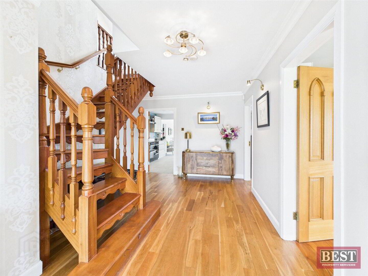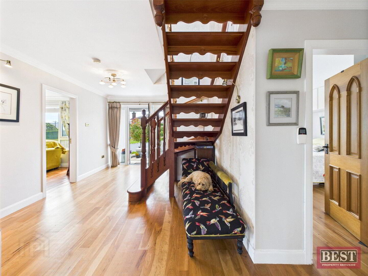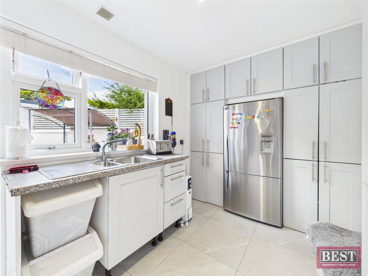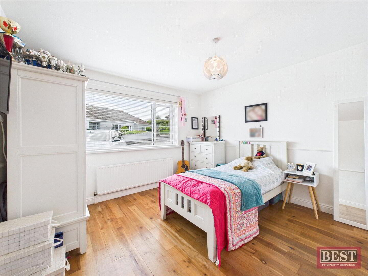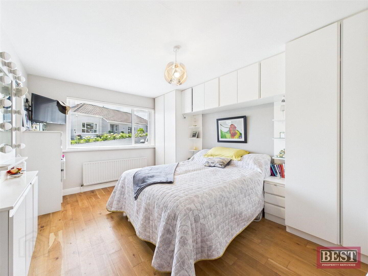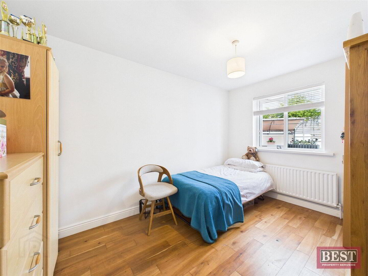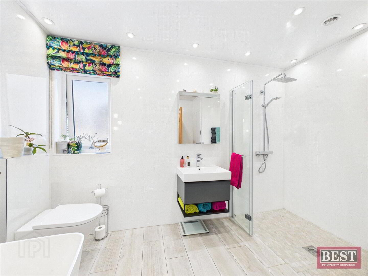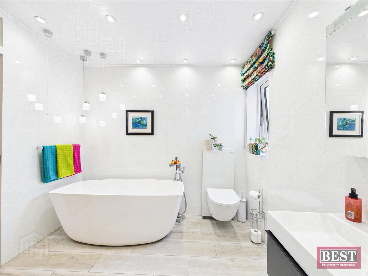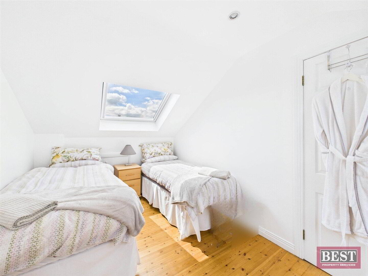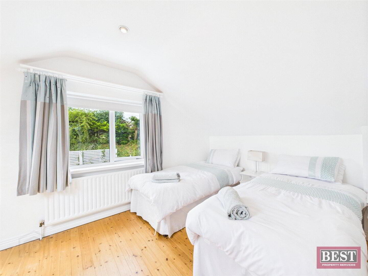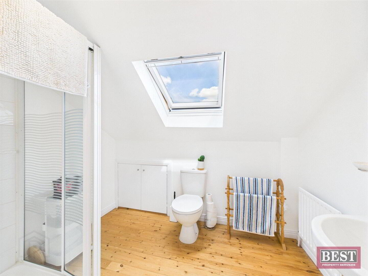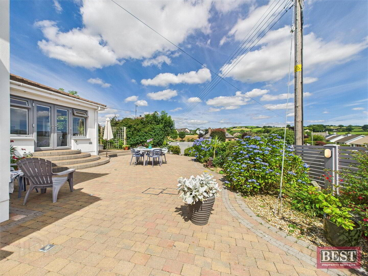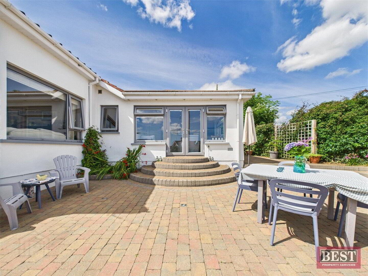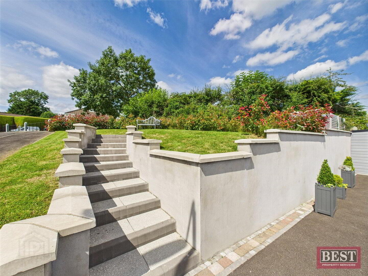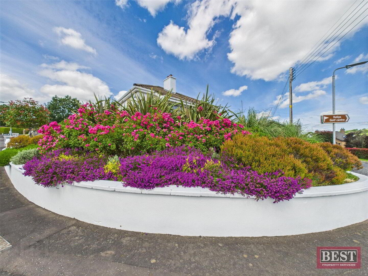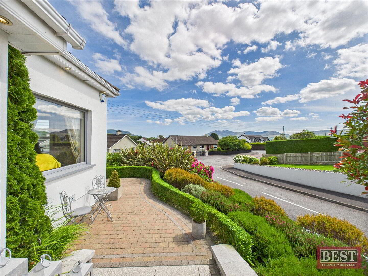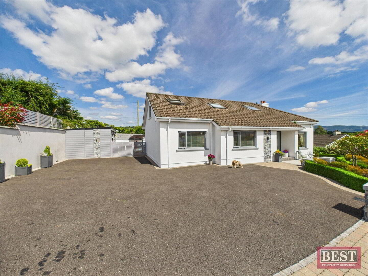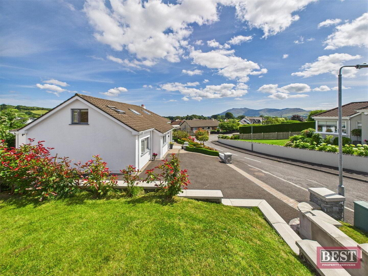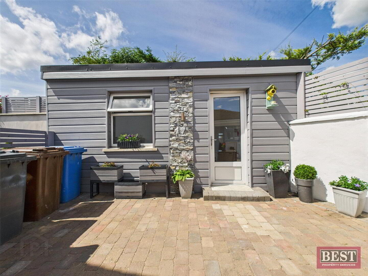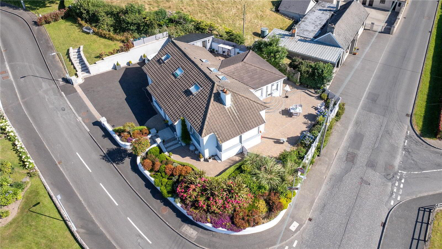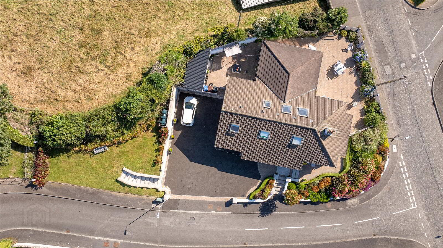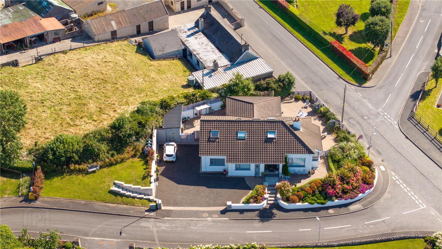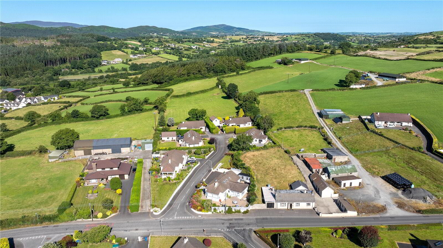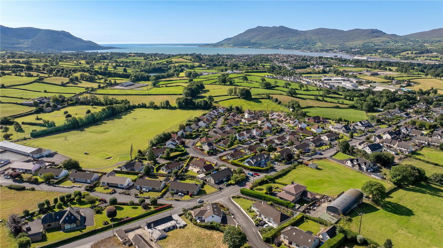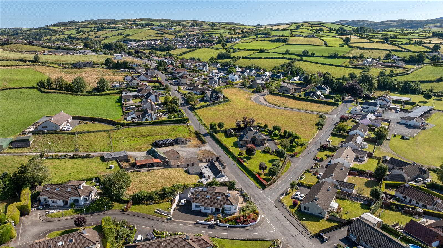6 Cedar Mews,
Warrenpoint, Newry, BT34 3FX
5 Bed Detached Bungalow
Guide Price £420,000
5 Bedrooms
3 Bathrooms
Property Overview
Status
For Sale
Style
Detached Bungalow
Bedrooms
5
Bathrooms
3
Property Features
Tenure
Not Provided
Energy Rating
Broadband
*³
Property Financials
Price
Guide Price £420,000
Stamp Duty
Rates
£2,488.22 pa*¹
Typical Mortgage
Legal Calculator
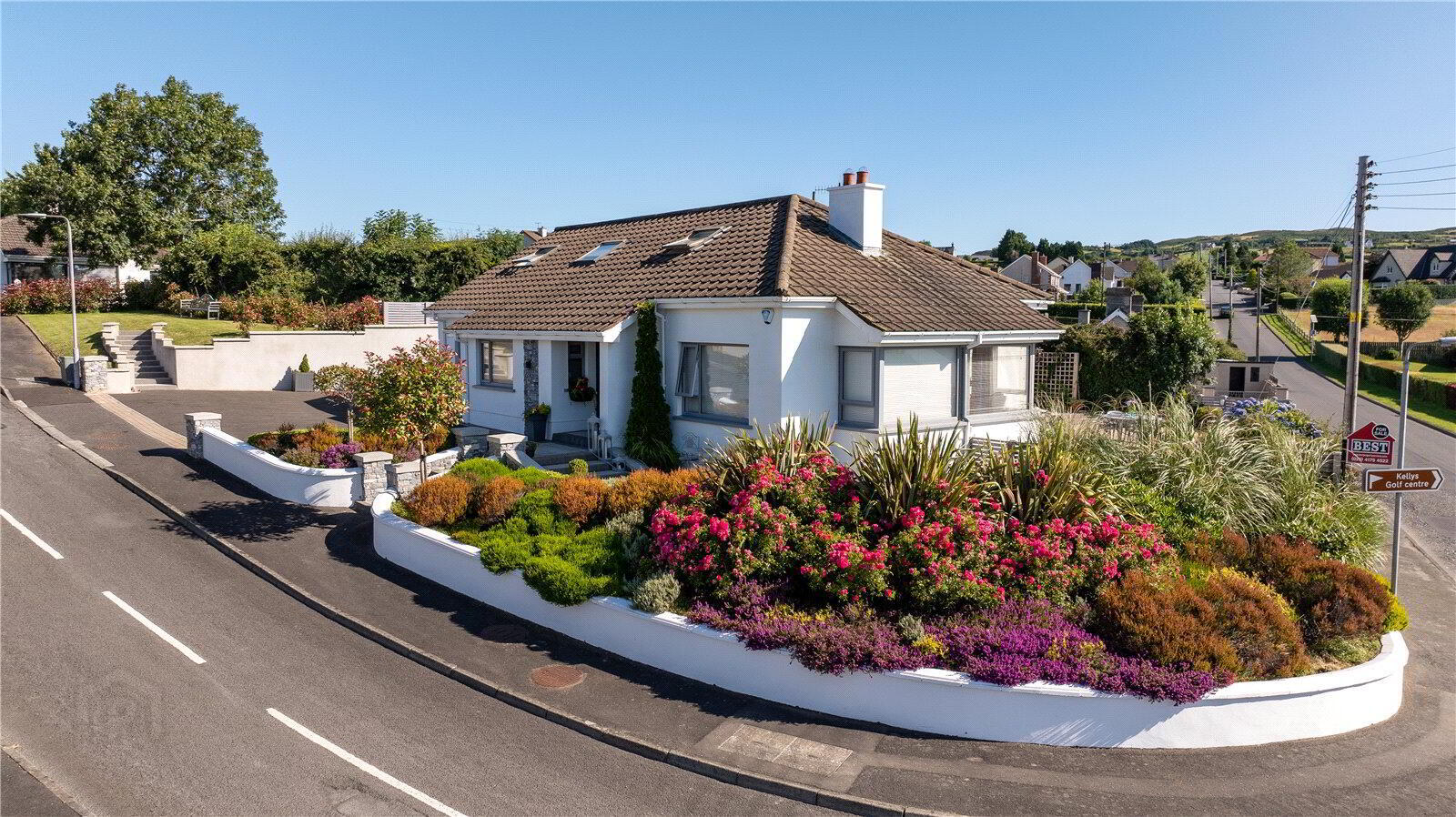
Additional Information
- Immaculate Five Bedroom Detached Family Home
- Located in a highly desirable residential area close to all local amenities within Warrenpoint & Burren
- Situated on an elevated site with views of the surrounding mountains and countryside
- Three double bedrooms downstairs, two reception rooms and modern kitchen/dining area
- Two double bedrooms upstairs
- Three bathrooms
- Large driveway, elevated lawn, rear patio and detached garden cabin
Introducing to the market, 6 Cedar Mews, an exceptionally well kept and spacious five bedroom detached family home located on an elevated site with stunning views of the surrounding mountains and countryside whilst also having close links to all local amenities within both Warrenpoint and Burren
On entry to the property, you will be greeted by an impressive entrance hall with rosewood flooring and feature staircase. To the right had side there is access to two reception rooms, one to the front and one to the rear, both with dual aspect overlooking the gardens, fireplaces and detailed coving around the ceiling. To the rear of the house is a recently refurbished large kitchen/dining/living space with a full range of hight-end upper and lower kitchen unts, integrated appliances including a Beling Range Cooker and wine fridge. The kitchen provides easy access via double doors to the rear patio. Off the kitchen you’ll find a generously proportioned separate utility room with rear door access and a full range of integrated storage units. To the other side of the hallway there are three downstairs double bedrooms, one with an ensuite bathroom along with newly refurbished main house bathroom which includes a level deck shower, heated towel rail, underfloor heating and freestanding bath.
Upstairs includes two double bedroom both with roof space storage, a dedicated storage room and bathroom
Outside to the front of the property is a large driveway with room for several cars, exceptionally well-maintained landscape garden leading down to the kerb along with elevated lawn, to the rear a spacious patio area just off the kitchen making it ideal for outdoor dining. Additionally, to the side of the house is a modern detached PVC composite garden cabin, fully plumbed, insulated and connected to the electrical mains making it an ideal home office
This stunning property would make an ideal home for anyone looking for their ‘forever home’ in a highly desirable location

Click here to view the 3D tour

