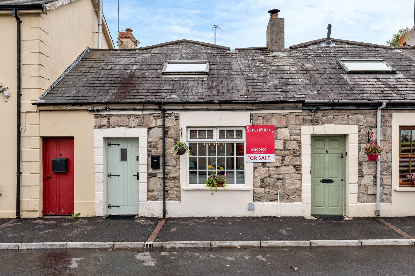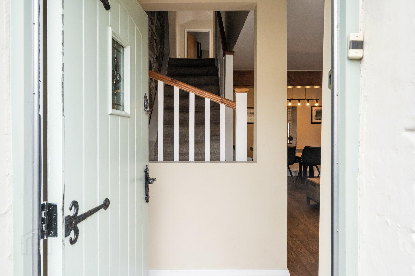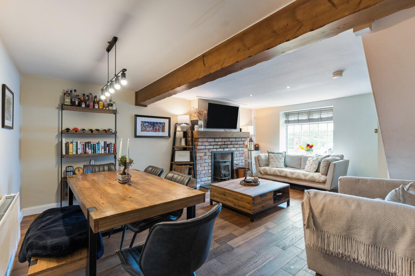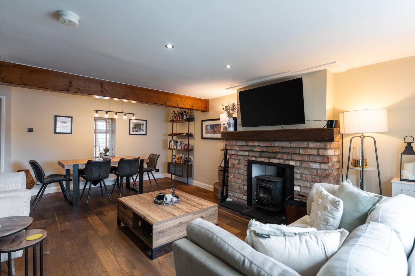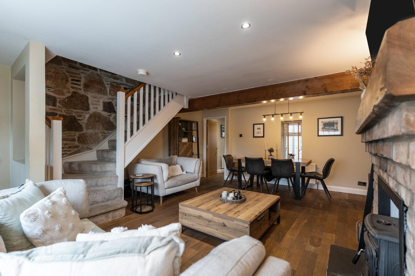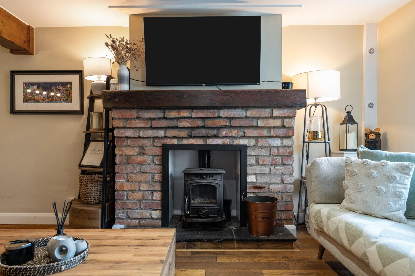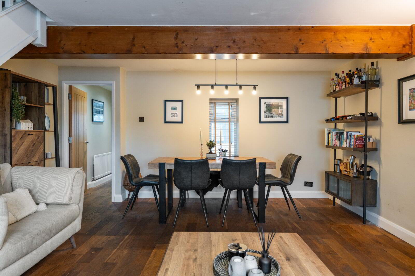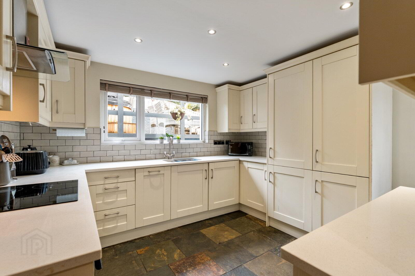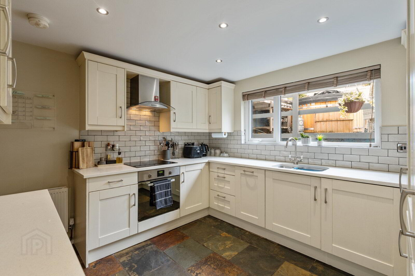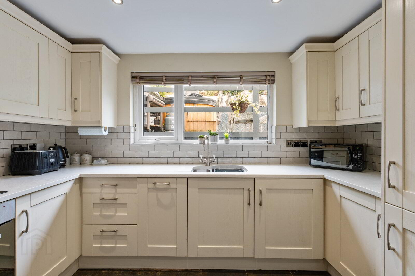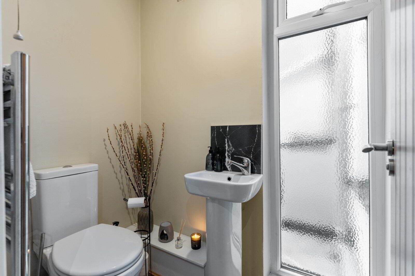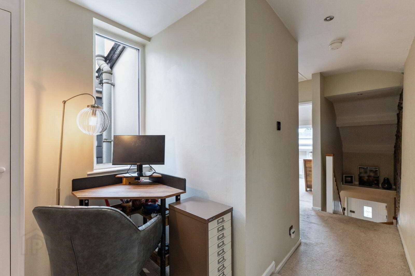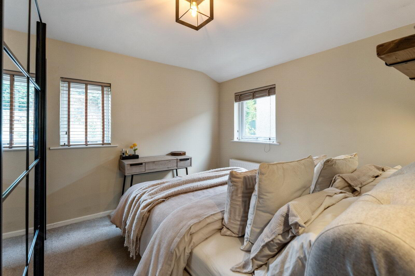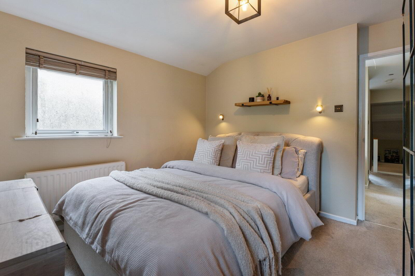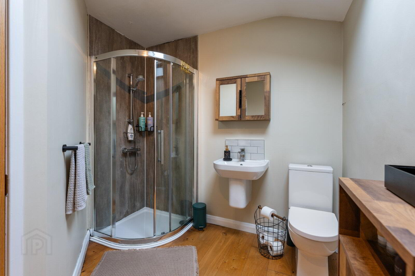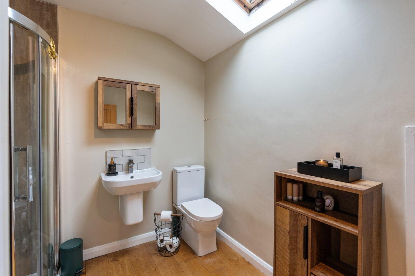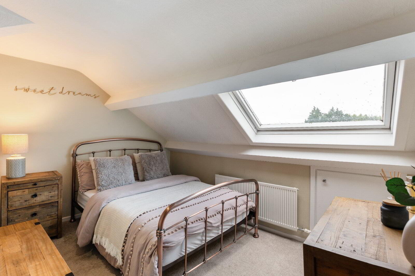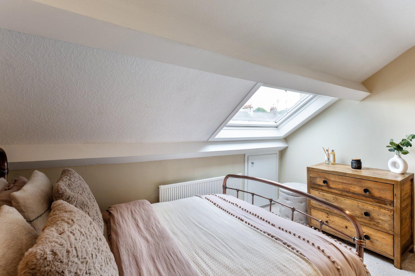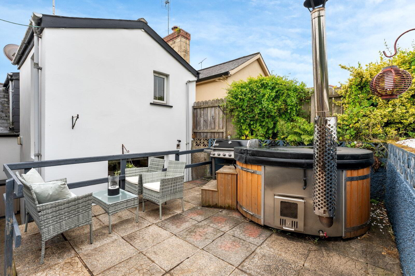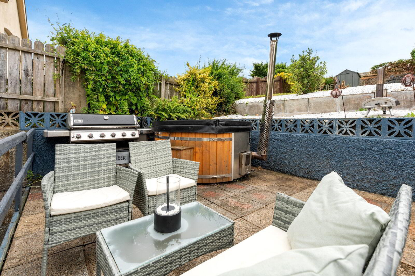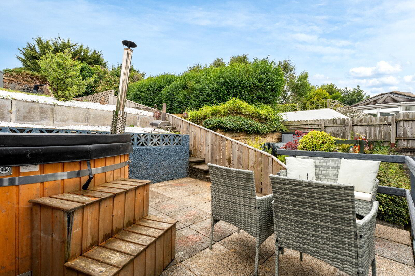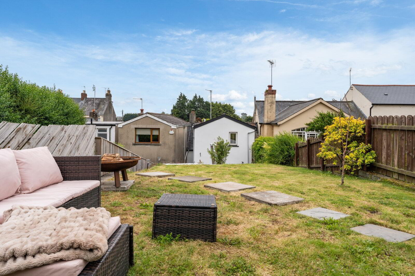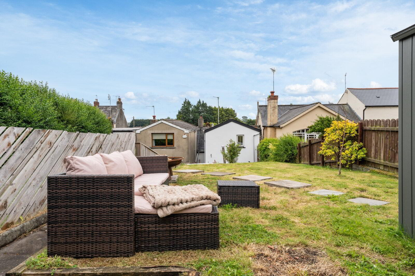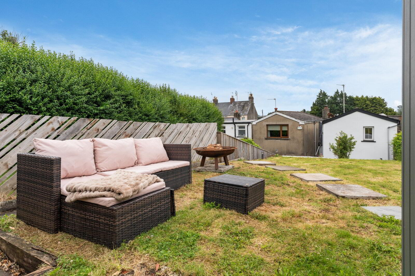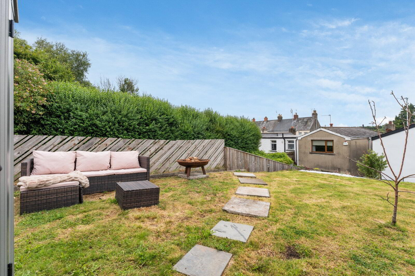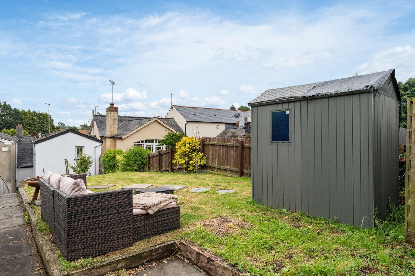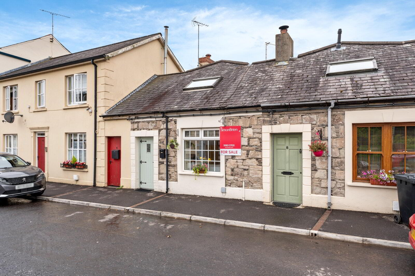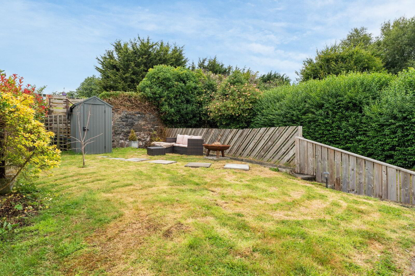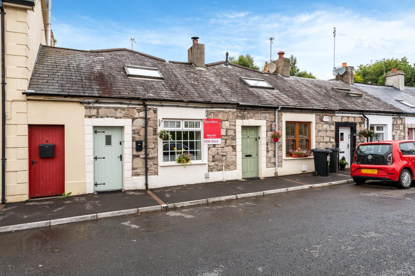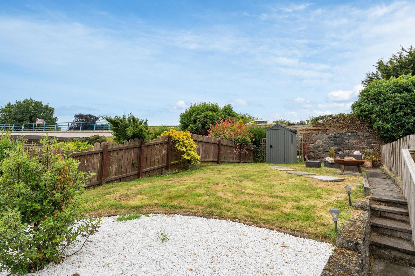6 Belfast Road,
Comber, Newtownards, BT23 5EW
2 Bed Terrace House
Asking Price £180,000
2 Bedrooms
1 Bathroom
1 Reception
Property Overview
Status
For Sale
Style
Terrace House
Bedrooms
2
Bathrooms
1
Receptions
1
Property Features
Tenure
Leasehold
Energy Rating
Broadband
*³
Property Financials
Price
Asking Price £180,000
Stamp Duty
Rates
£906.11 pa*¹
Typical Mortgage
Legal Calculator
In partnership with Millar McCall Wylie
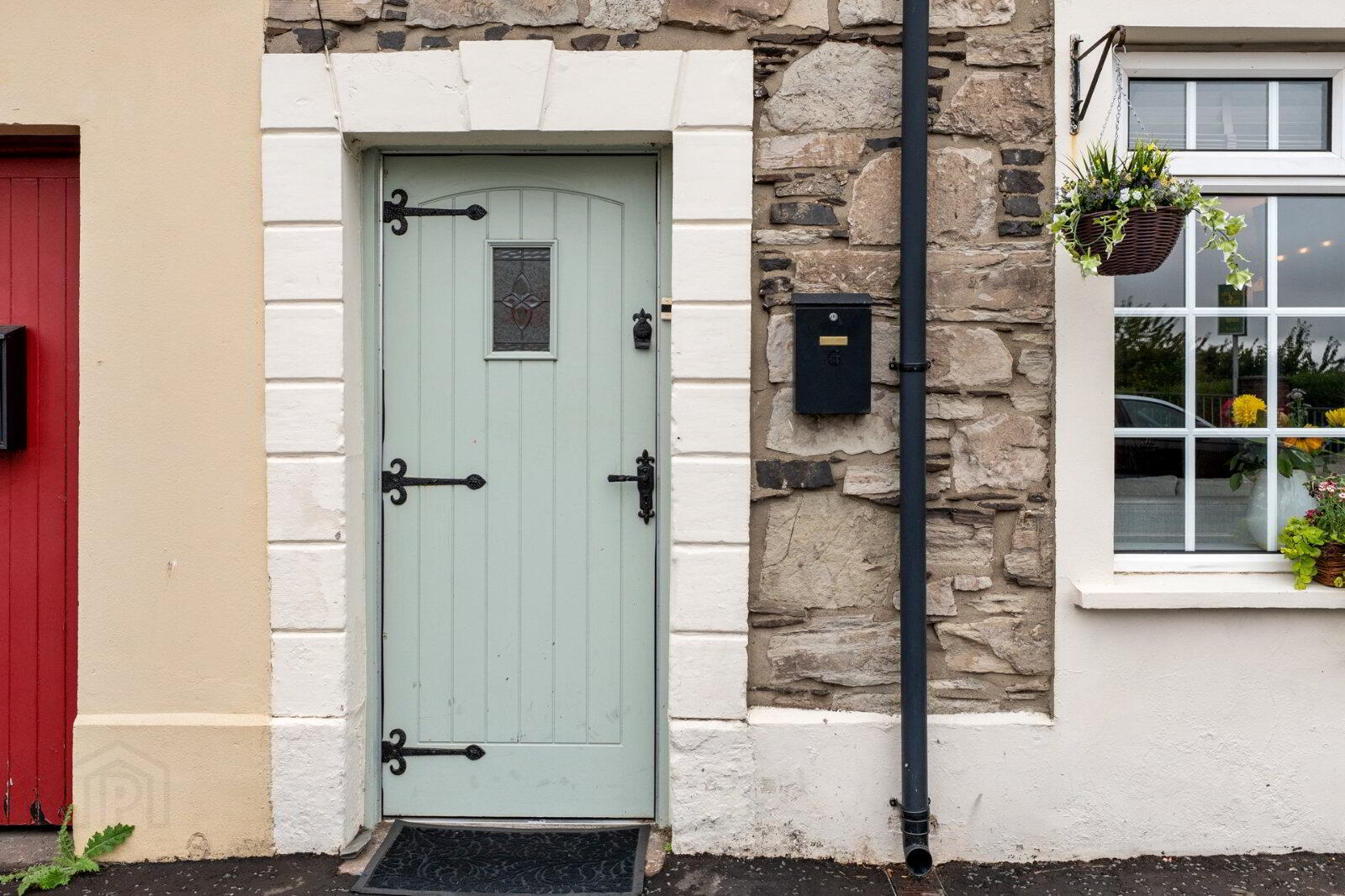
Additional Information
- A beautifully presented stone cottage located in the heart of Comber
- Large double storey rear extension, modernised and restored
- Warm and inviting interior with period character further enhanced by the large Belfast brick fireplace in the lounge
- Large lounge/ dining room with wood burning stove, feature low ceiling and engineered oak floor
- All important luxury downstairs cloakroom comprising modern white suite
- Fitted kitchen offering cream shaker style units, Quartz tops and integrated appliances
- Two well-proportioned bedrooms
- Handy office space on landing
- Luxurious shower room on first floor comprising modern white suite
- Deceptively large rear garden laid out in lawns, well stocked flowerbed, and patio area
- Pedestrian access to rear
- Gas fired central heating system/ Upvc double glazed windows and doors
- A well-appointed cozy home, sure to attract lots of interest on the market
- Ground Floor
- Solid wood front door.
- Entrance Porch
- Quarry tiled floor.
- Lounge/Dining
- 5.84m x 4.6m (19'2" x 15'1")
Feature Belfast brick fireplace, sleeper mantle, multi fuel stove, tiled hearth, p0olished engineered oak floor, LED recessed spotlighting, TV point. - Hall
- Polished engineered oak floor, LED recessed spotlighting.
- Cloakroom
- Modern white suite comprising: Pedestal wash hand basin with mixer taps, push button WC, chrome towel radiator, polished engineered floor, extractor fan.
- Deluxe Fitted Kitchen
- 3.38m x 3.07m (11'1" x 10'1")
1.5 tub single drainer sink unit with mixer taps, 4 ring ceramic hob unit, built in oven, stainless steel extractor hood, integrated fridge freezer, dishwasher and washing macine, range of high and low level cream shaker style units, Quartz worktops, concealed lighting, slate tiled floor, LED recessed spotlighting, uPVC double glazed door to rear. - First Floor
- Large Landing
- With office space, recessed spotlighting, access to roofspace, concealed gas boiler.
- Bedroom 1
- 3.38m x 3.07m~" (11'1" x 10'1")
Wall light points. - Bedroom 2
- 3.43m x 2.41m (11'3" x 7'11")
Velux window, access to eaves. - Luxury Shower Room
- Modern white suite comprising: Separate shower cubicle with thermostaticlly controlled shower, floating wash hand basin with mixer taps, push button WC, engineered oak floor, extractor fan, velux window, access to eaves.
- Outside
- Rear garden laid in lawn, well stocked flowerbed, paved patio, fencing, pedestrian access to rear.


