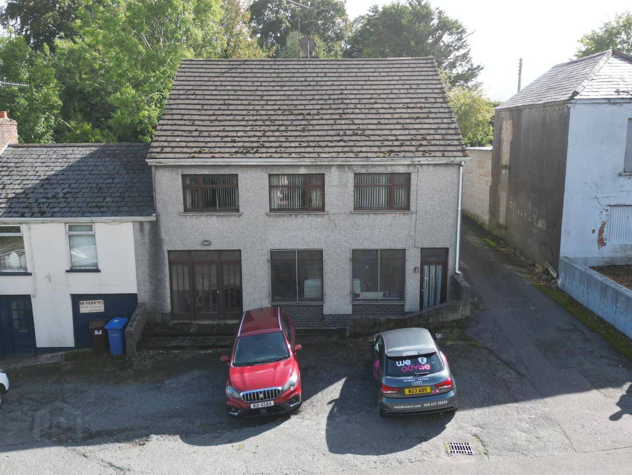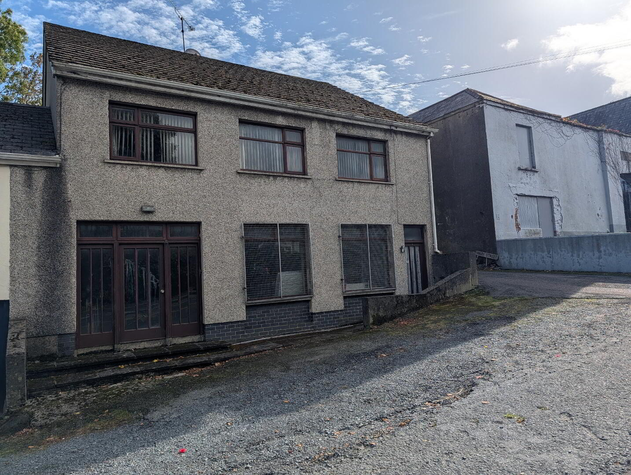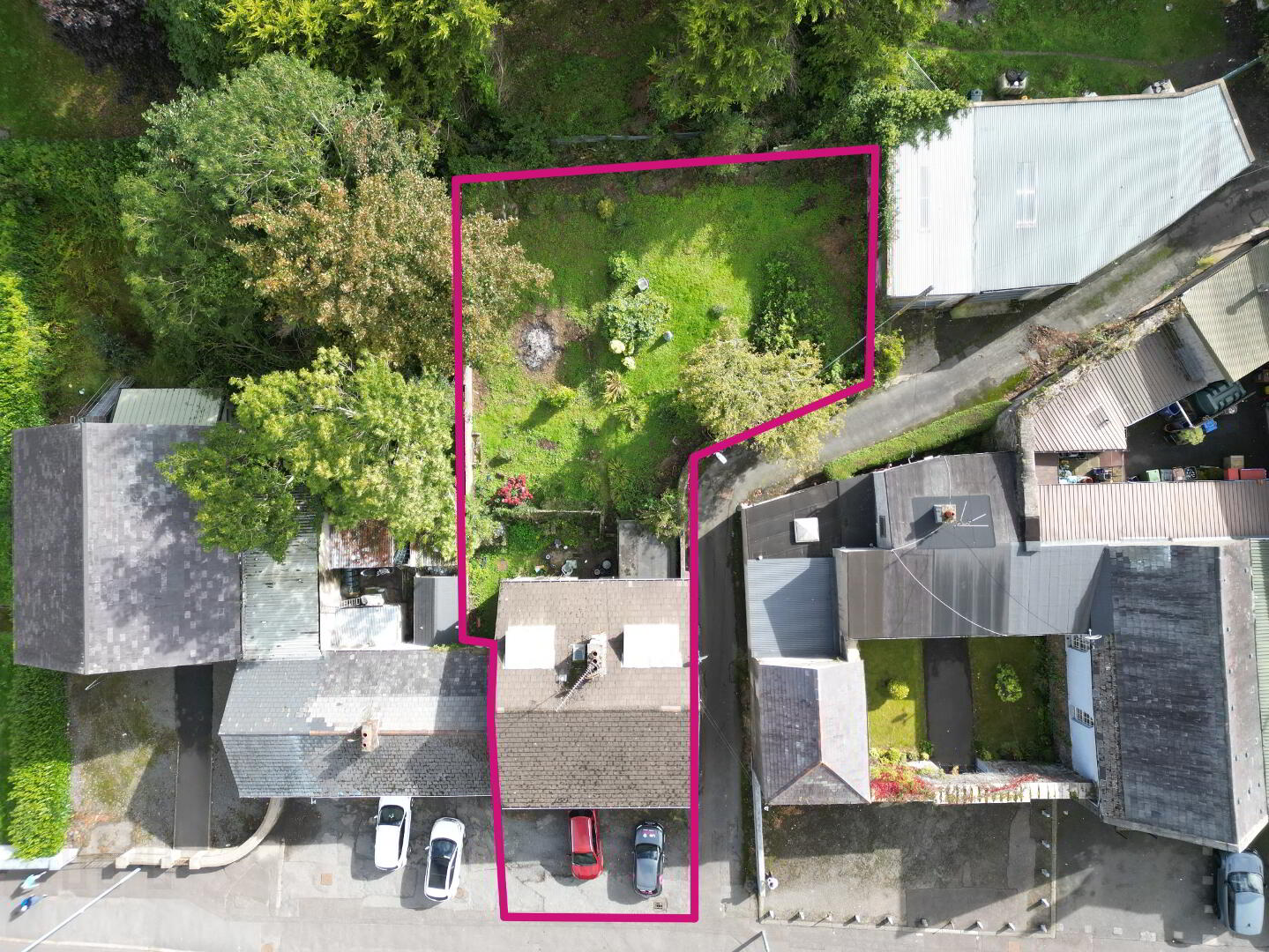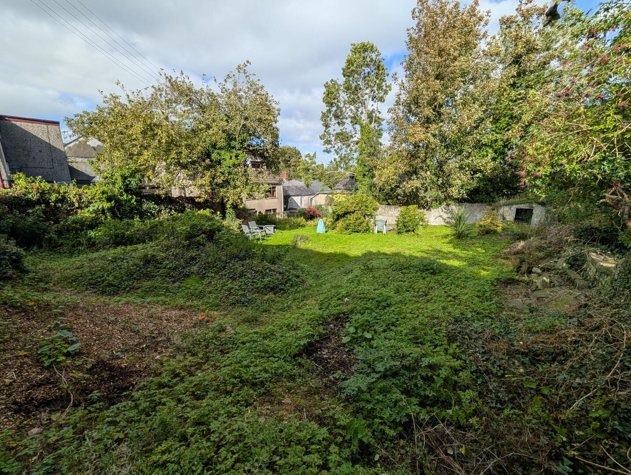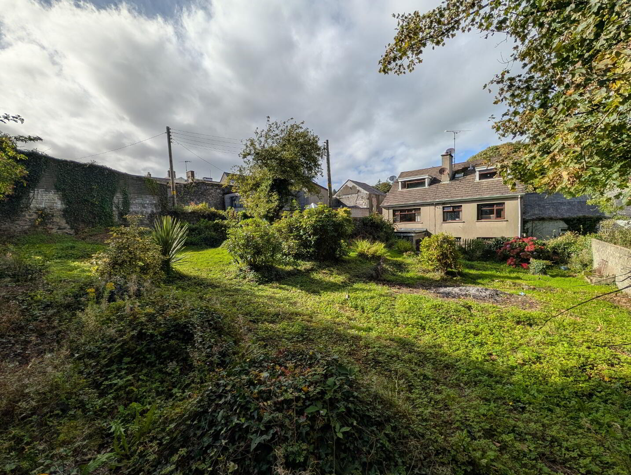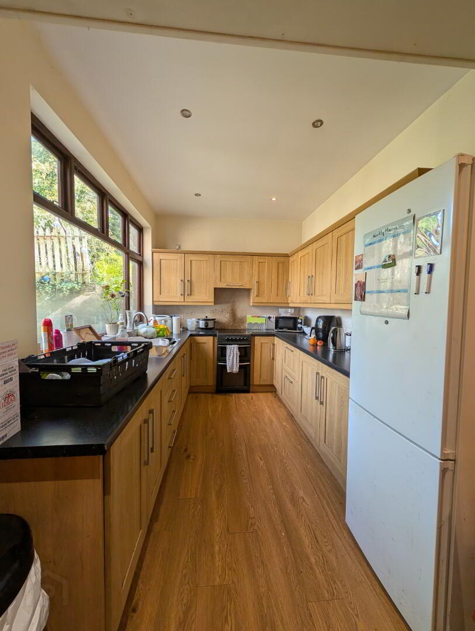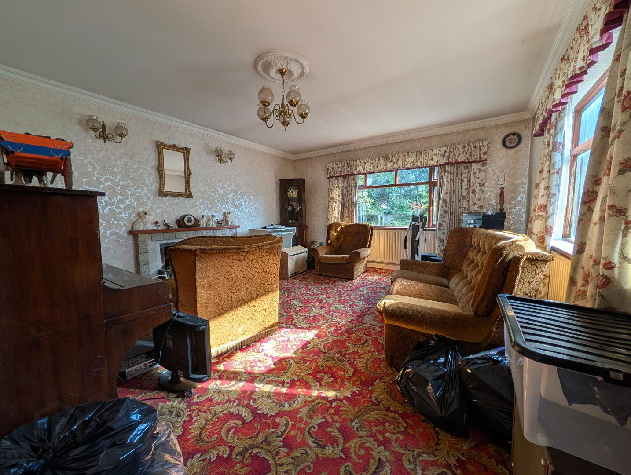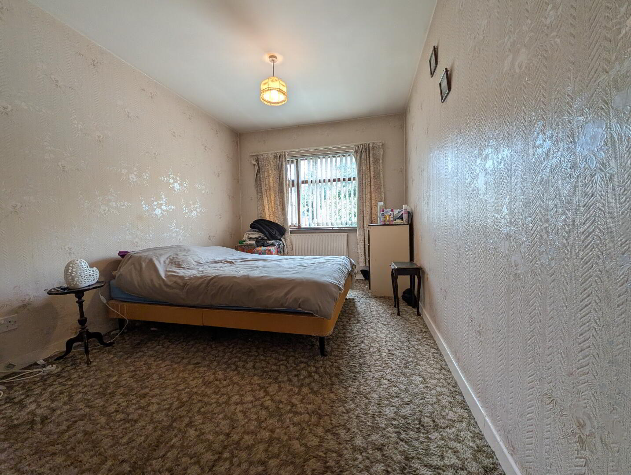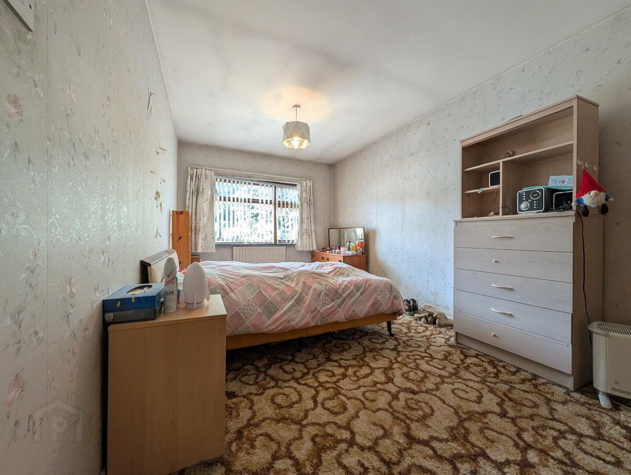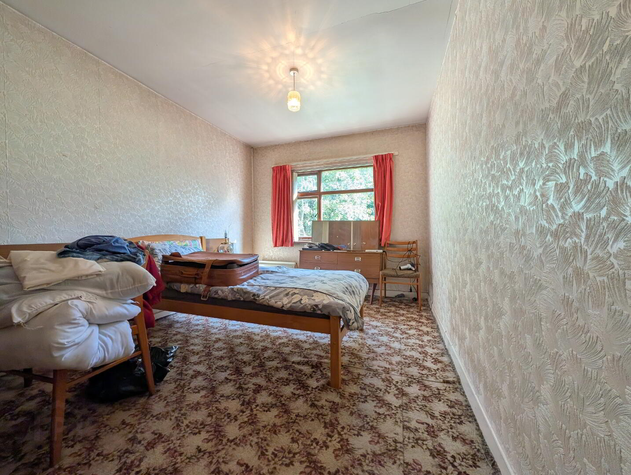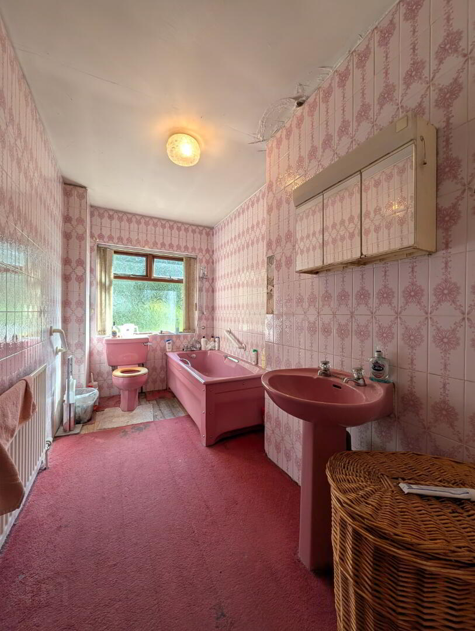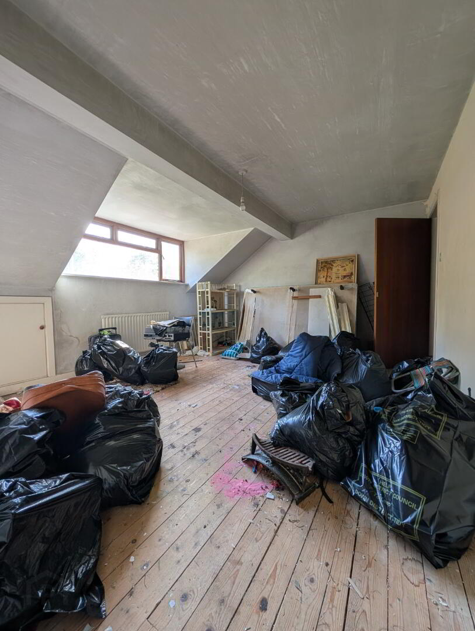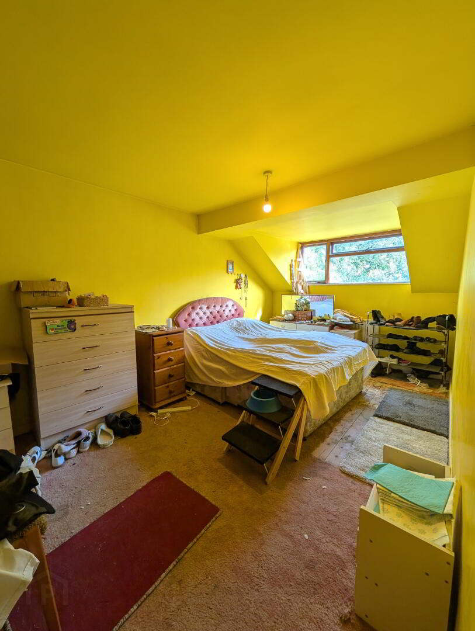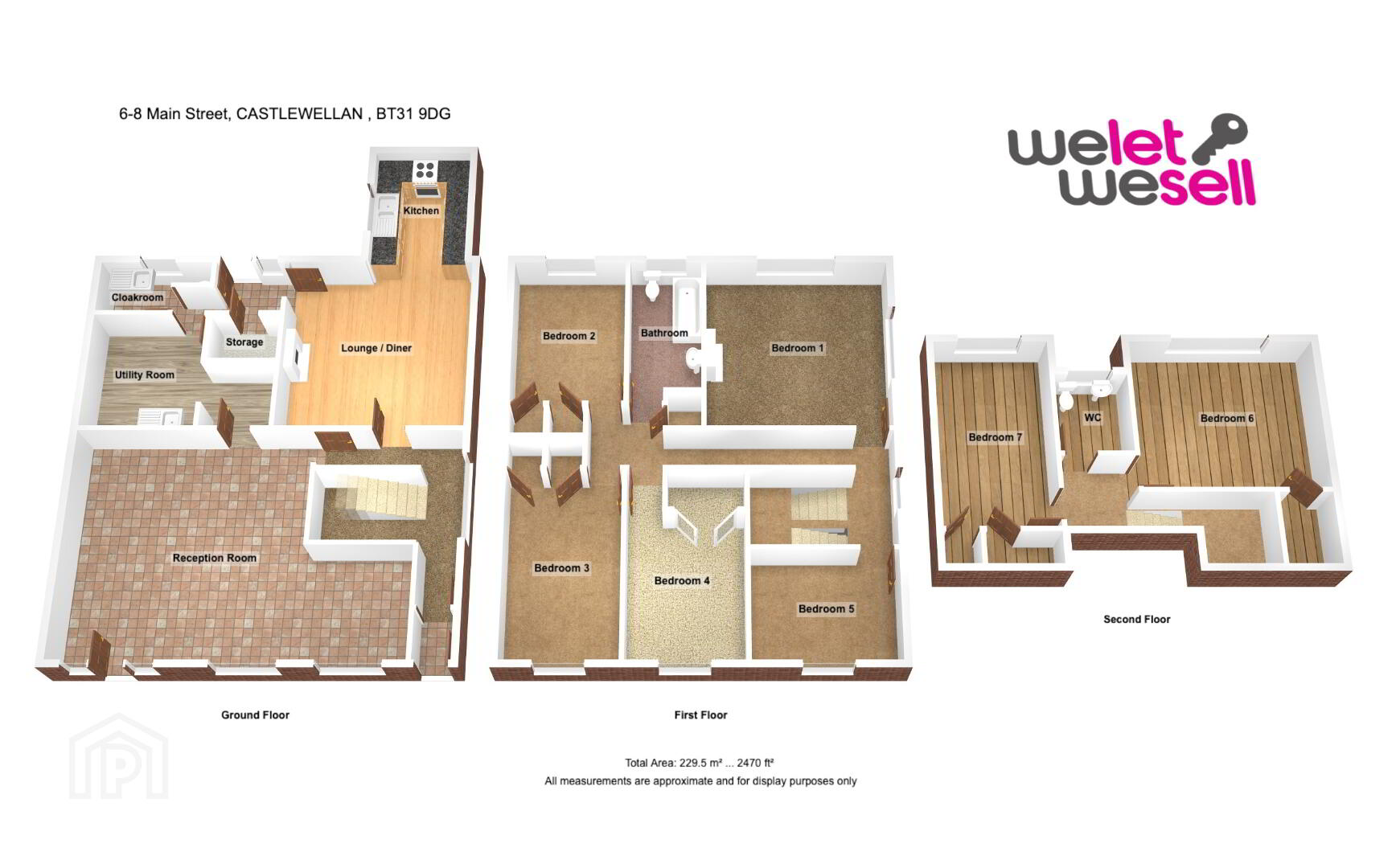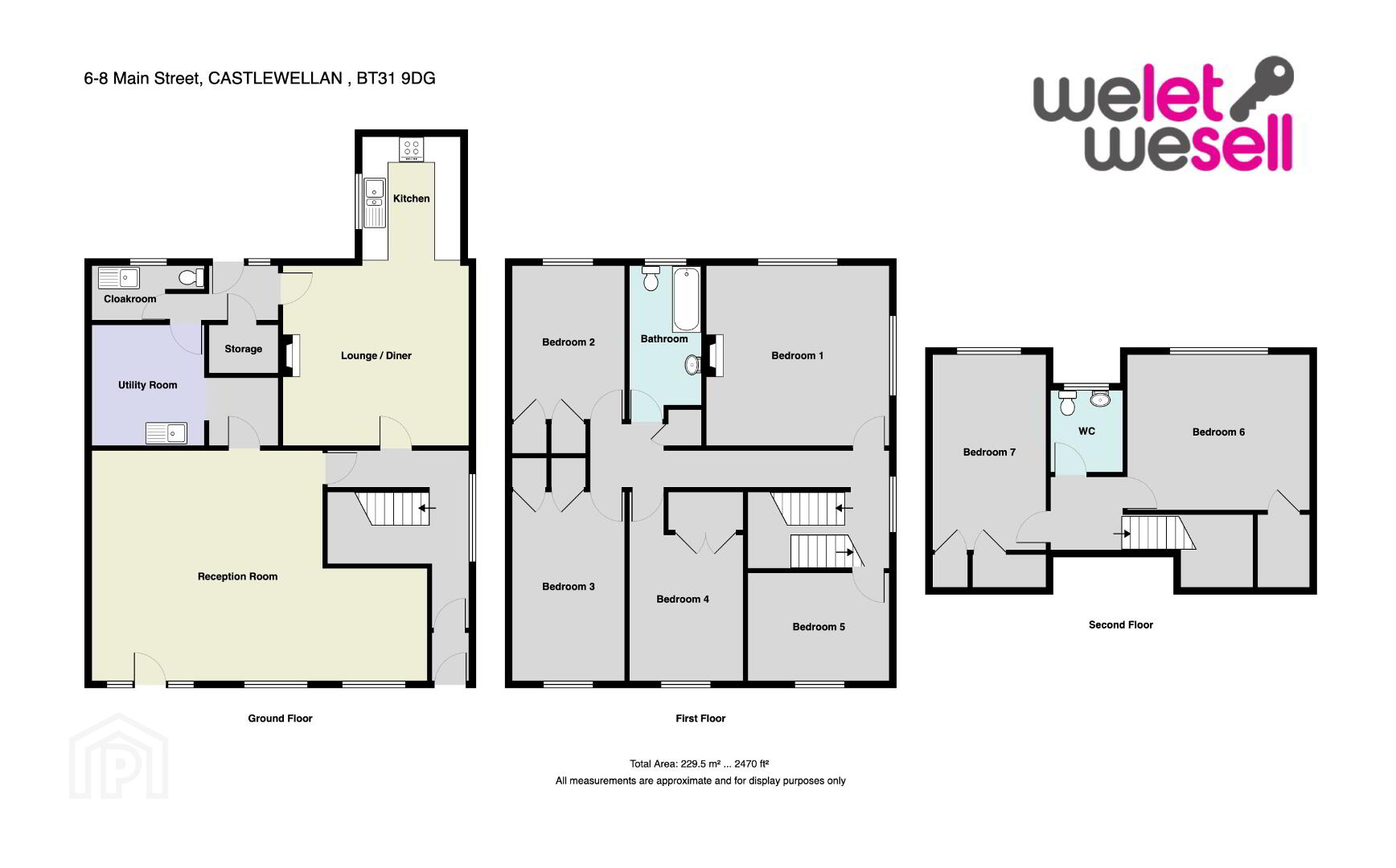6-8 Main Street,
Castlewellan, BT31 9DG
7 Bed Semi-detached House
Offers Over £189,950
7 Bedrooms
2 Bathrooms
2 Receptions
Property Overview
Status
For Sale
Style
Semi-detached House
Bedrooms
7
Bathrooms
2
Receptions
2
Property Features
Tenure
Freehold
Energy Rating
Heating
Oil
Property Financials
Price
Offers Over £189,950
Stamp Duty
Rates
£1,472.62 pa*¹
Typical Mortgage
Legal Calculator
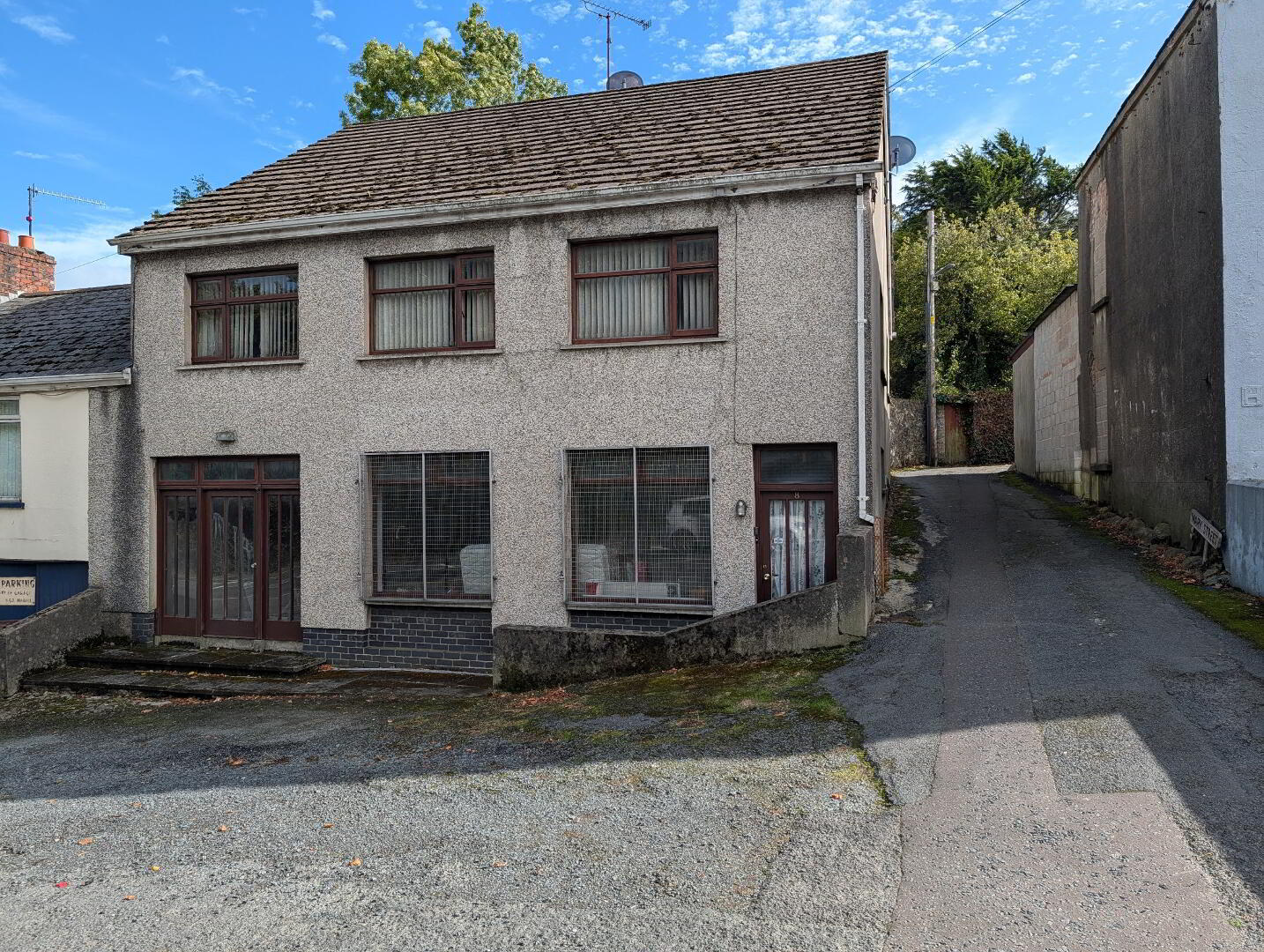
Additional Information
- Re-Development potential
- 7 Bedrooms
- Large plot
- Oil Fired Central Heating
It is rare that a property of this size and potential, on the Main Street, presents itself to the open market. Currently the property boasts 7 bedrooms with ample living space throughout and expansive gardens to the rear.
Endless opportunities for an investor, subject to obtaining the necessary permissions and consents, whether this is to retain the original building or a larger scheme incorporating the external gardens.
ACCOMMODATION
(All measurements are approximate)
Entrance Hall
Hardwood door with glazed panels opening into porch with tile floor through to carpeted hallway, under-stairs closet, leading through to…
Reception Room
26’ 2” x 18’ 0” (7.98m x 5.48m at widest) Vinyl floor tile, hardwood door with glazed panels and sidelight opening onto street
Lounge / Dining Room
14’ 6” x 13’ 5” (4.42m x 4.09m at widest) Wooden laminate floor, fireplace with tile surround and hearth
Kitchen
7’ 8” x 9’ 8” (2.33m x 2.95m at widest) Wooden laminate floor, range of high & low shaker style kitchen units, laminate work surfaces, stainless steel sink & drainer with mixer tap
Utility Room
8’ 10” x 9’ 5” (2.68m x 2.87m at widest) Wooden laminate floor, stainless steel sink with mono tap
Cloak Room
Vinyl floor tile, low flush WC, stainless steel sink with mono tap
First Floor
Carpeted staircase onto landing and leading off to 5 x bedroom, bathroom
Bedroom 1 / Reception
13’ 5” x 14' 7" (4.10m x 4.45m at widest) Carpet, fireplace with tile surround and hearth, rear facing
Bedroom 2
8’ 1” x 12’ 0” (2.69m x 3.65m at widest) Carpet, built in storage closet, rear facing
Bedroom 3
8’ 9” x 14’ 6” (2.67m x 4.43m at widest) Carpet, built in storage closet, front facing
Bedroom 4
8’ 4” x 14’ 6” (2.54m x 4.43m at widest) Carpet, built in storage closet, front facing
Bathroom
Coloured suite comprising low flush WC, pedestal WHB & panel bath, wall tile
Second Floor
Carpeted staircase onto landing and leading off to 2 x bedroom, WC
Bedroom 6
14’ 0” x 12’ 1” (2.69m x 4.64m at widest) Wooden floor, built in storage closet, rear facing
Bedroom 7
8’ 10” x 15’ 3” (2.69m x 4.64m at widest) Carpet, built in storage closet, rear facing
External
Front - Parking
Rear - Large enclosed gardens to include, lawn, mature shrubbery, fruit bearing trees
PLEASE NOTE: All measurements quoted are approximate and are for general guidance only. Any fixtures, fittings, services, heating systems, appliances or installations referred to in these particulars have not been tested and therefore no guarantee can be given that they are in working order. Photographs and description have been produced, in good faith, for general information but it cannot be inferred that any item shown is included with the property.
The Vendor does not make or give and neither Welet Wesell nor any person in their employment has any authority to make or give any representation or warranty whatever in relation to this property.

Click here to view the 360 tour

