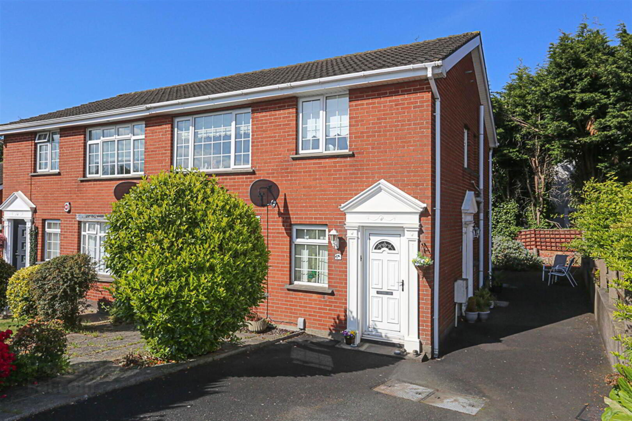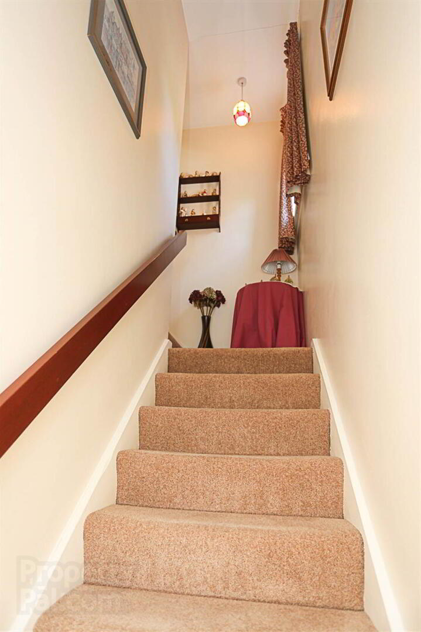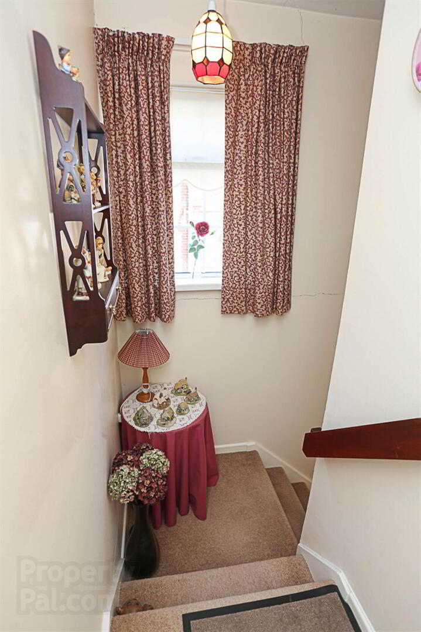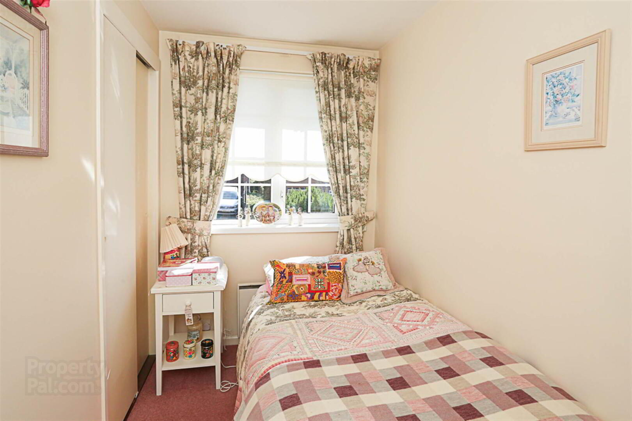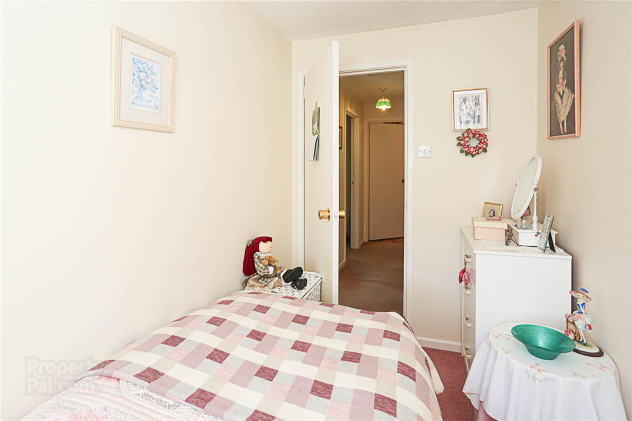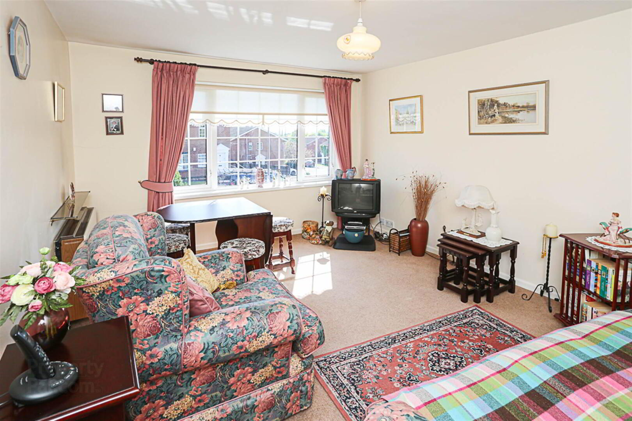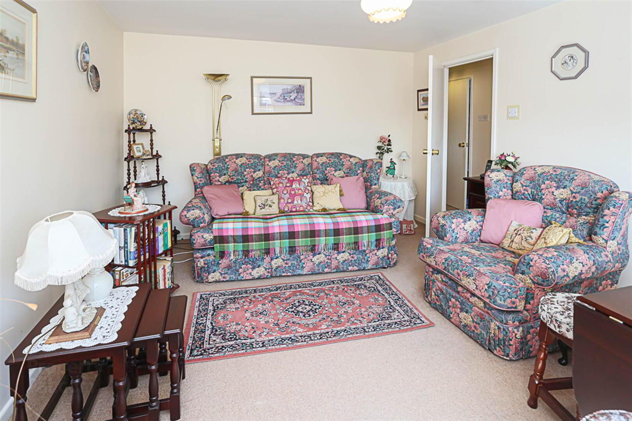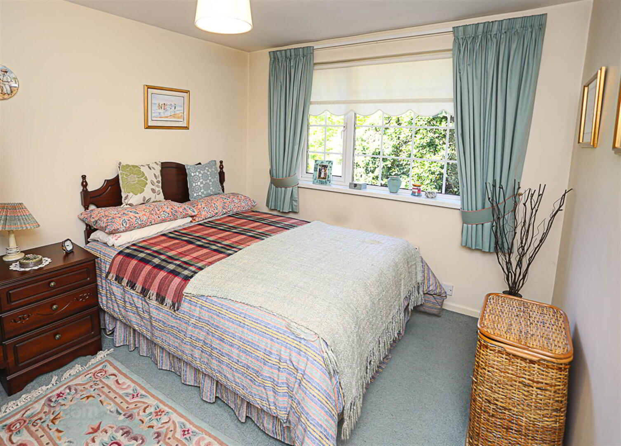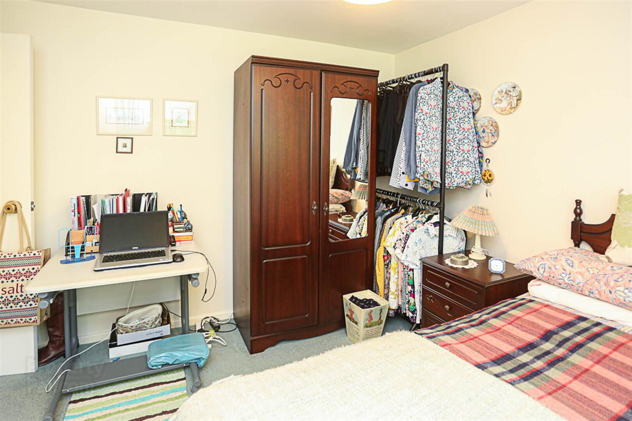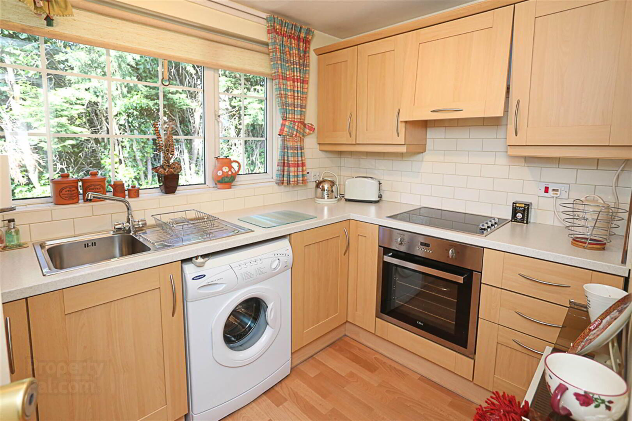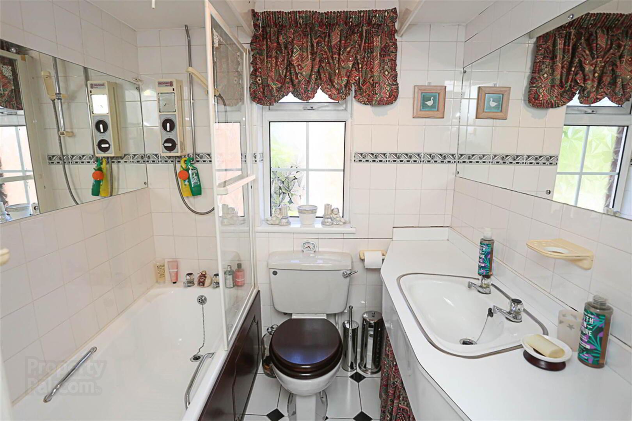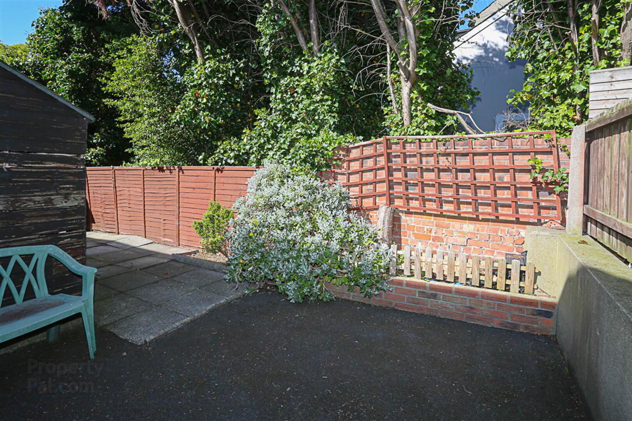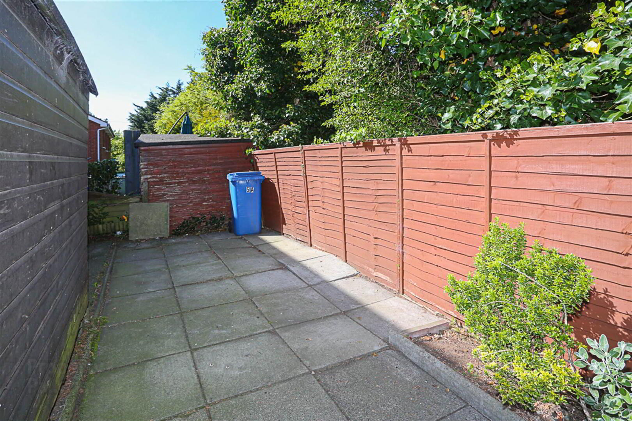5a Strathearn Court,
Holywood, BT18 9NP
2 Bed Apartment
Sale agreed
2 Bedrooms
1 Reception
Property Overview
Status
Sale Agreed
Style
Apartment
Bedrooms
2
Receptions
1
Property Features
Tenure
Not Provided
Energy Rating
Heating
Electric Heating
Broadband
*³
Property Financials
Price
Last listed at Offers Around £119,950
Rates
£834.58 pa*¹
Property Engagement
Views Last 7 Days
50
Views Last 30 Days
339
Views All Time
3,474
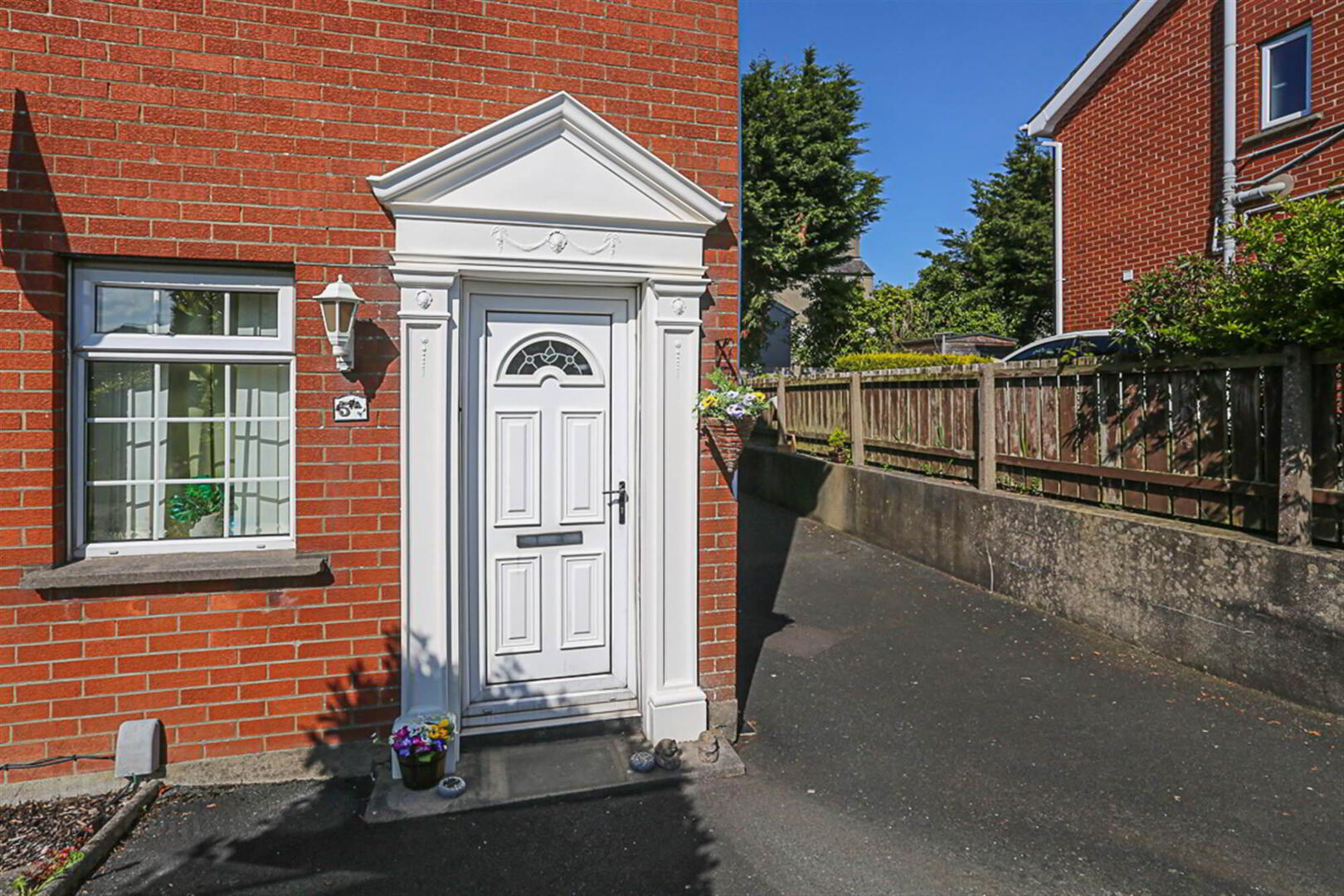
Features
- Well Presented and Maintained First Floor Apartment
- Positioned at the Entrance of Strathearn Court
- Bright and Well Proportioned Lounge
- Fitted Kitchen with Intergrated Oven & Hob
- Two Bedrooms
- Family Bathroom with Stylish White Suite
- Economy 7 Heating
- uPVC Double Glazing
- Easily MaintainedRear Garden
- Drive Way Resident Parking
- Popular and Convenient Location
- Within Walking Distance of Holywood Town Centre
- Convenient to Bus and Rail Networks
- Ideally Suited to First Time Buyer, Retired Couple or Investor alike
- Ultrafast Broadband Available
Key features include a private rear garden, resident driveway parking, uPVC double glazing, roofspace storage, and an upgraded electrical fuse box.
Ideally positioned at the entrcance of Strathearn Court and within walking distance of Holywood’s bustling town centre, residents will enjoy easy access to boutique shops, cafés, Tesco 24-hour, Holywood Exchange, Bannatyne Health Club, and George Best Belfast City Airport. The property also benefits from excellent transport links by road and rail, offering a straightforward commute to Belfast and beyond.
This apartment is sure to appeal to a wide variety of buyers, including first-time purchasers, young professionals, investors, and those seeking to downsize in a well-connected and desirable setting.
Entrance
- uPVC front door with double glazed leaded inset.
- RECEPTION PORCH:
- With electrical cabinet containing new electrical fuse box. With stairs to first floor.
First Floor
- FIRST FLOOR LANDING:
- Access hatch to roof void, base insulated.
- LOUNGE/DINING:
- 4.7m x 3.48m (15' 5" x 11' 5")
With delightful aspect over Strathearn Court with views to the Antrim Hills and Belfast Harbour. - KITCHEN:
- 3.28m x 2.06m (10' 9" x 6' 9")
Modern bespoke fitted beech kitchen with stainless steel fittings, quartz effect work surface, single drainer stainless steel sink unit with chrome mixer taps, space for fridge, plumbed for washing machine, excellent range of high and low level units, integrated four ring ceramic hob, extractor hood above and stainless steel oven below, part subway tiled walls, mature outlook to rear, linen press with copper cylinder, built-in shelving. - BEDROOM (1):
- 3.53m x 3.53m (11' 7" x 11' 7")
Mature outlook to rear. - BEDROOM (2):
- 3.07m x 1.68m (10' 1" x 5' 6")
With built-in robe and excellent storage, outlook to front with open aspect across Strathearn Court and views to the Antrim Hills and Belfast Harbour. - BATHROOM:
- White suite comprising low flush WC, vanity unit, basin with tiling and mirror recess, fully tiled walls, panelled bath, glazed shower screen, electric shower unit, ceramic tiled black and white floor.
Outside
- Resident parking in driveway and back section of rear garden easily maintained and laid in paving.
Directions
Travelling from the Maypole in Holywood along the High Street in the direction of Belfast continue past Sullivan Upper Grammar School and Strathearn Court is located on the right hand side. 5a is on the right hand side.


