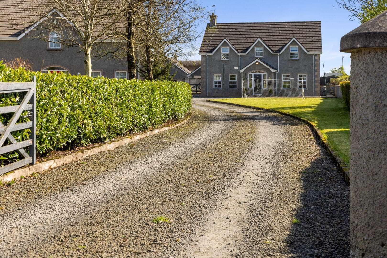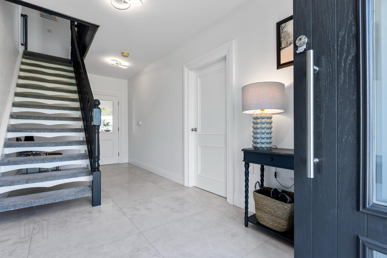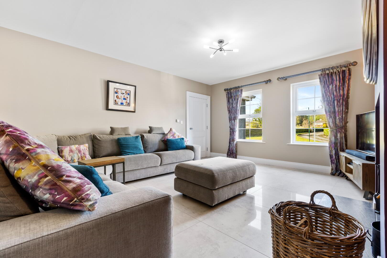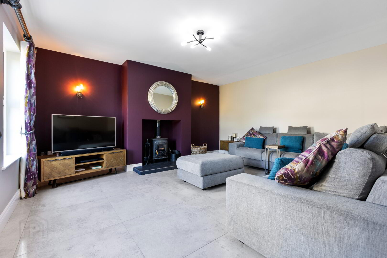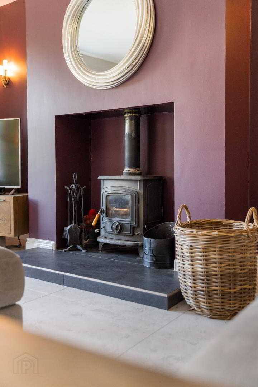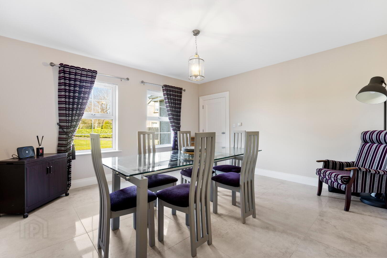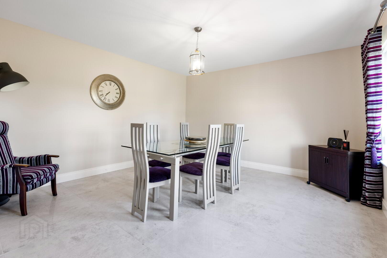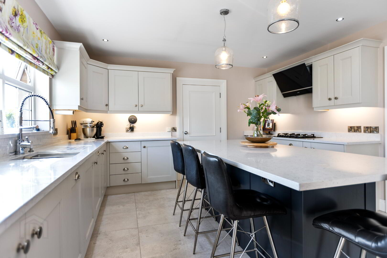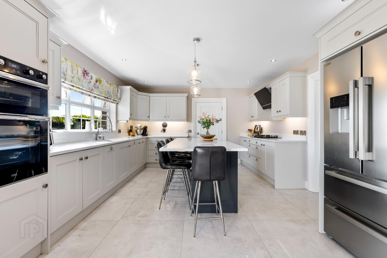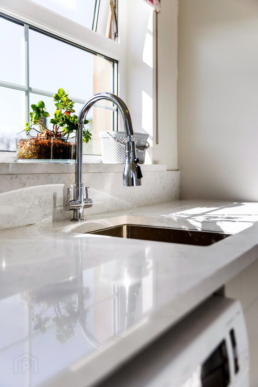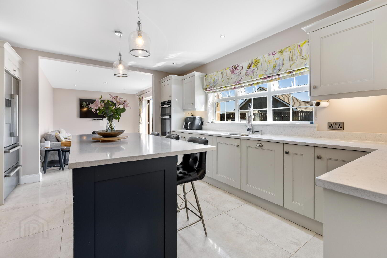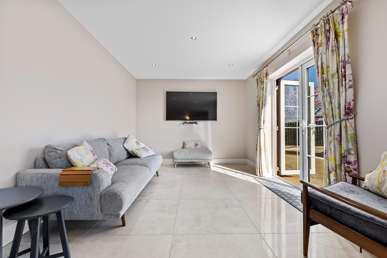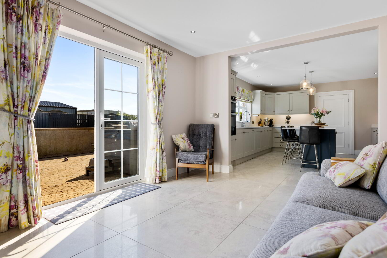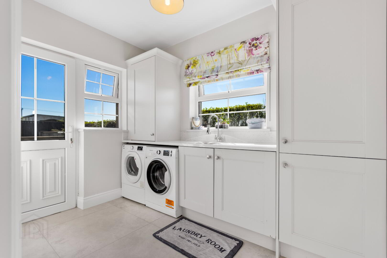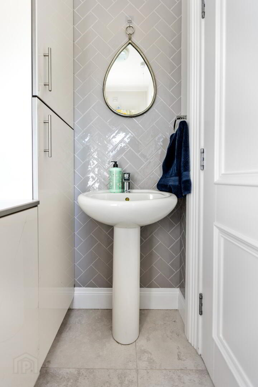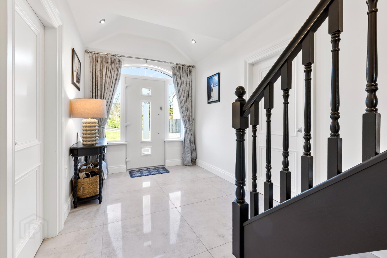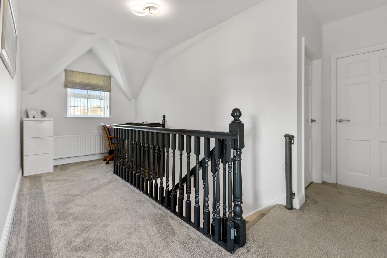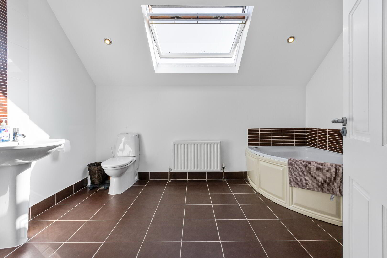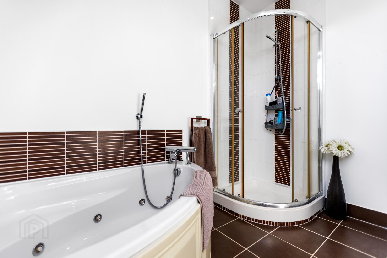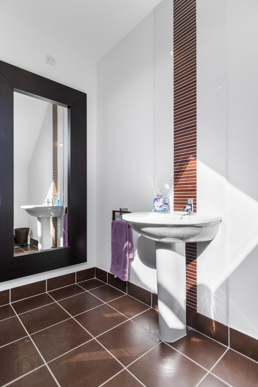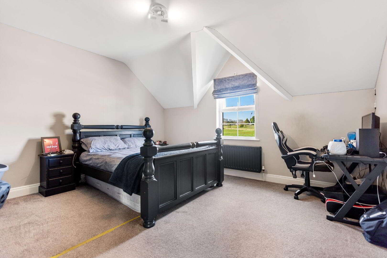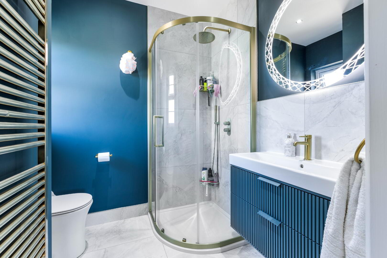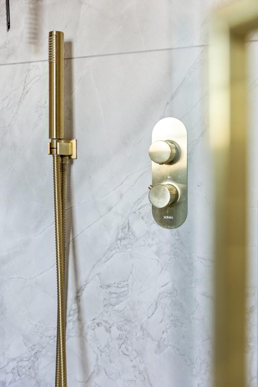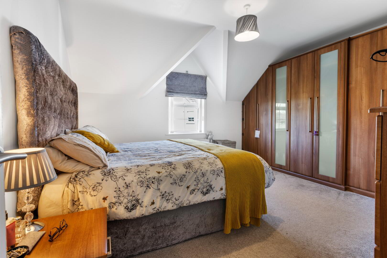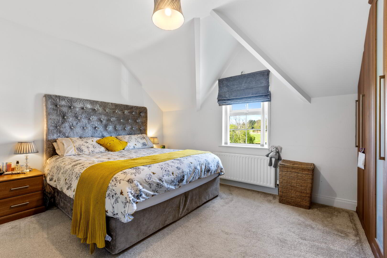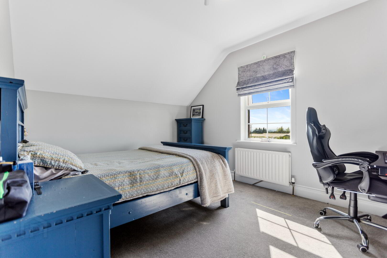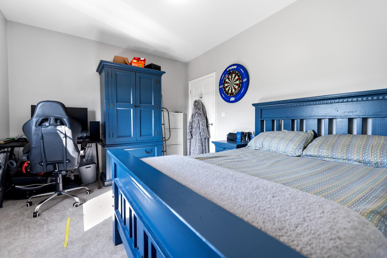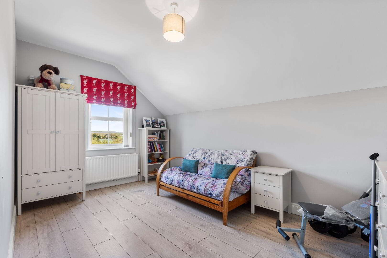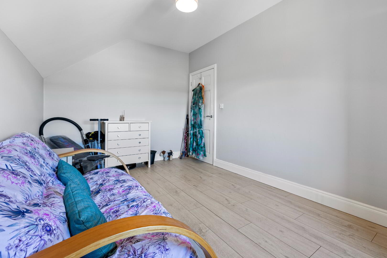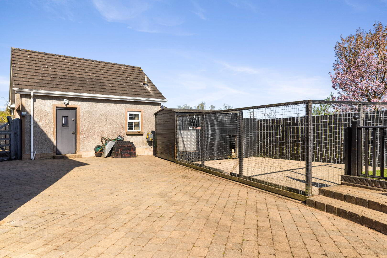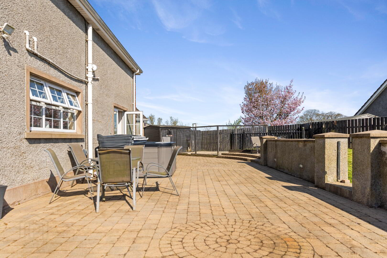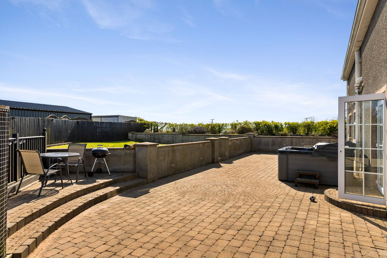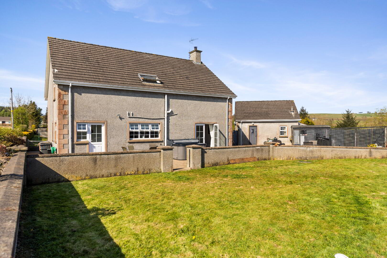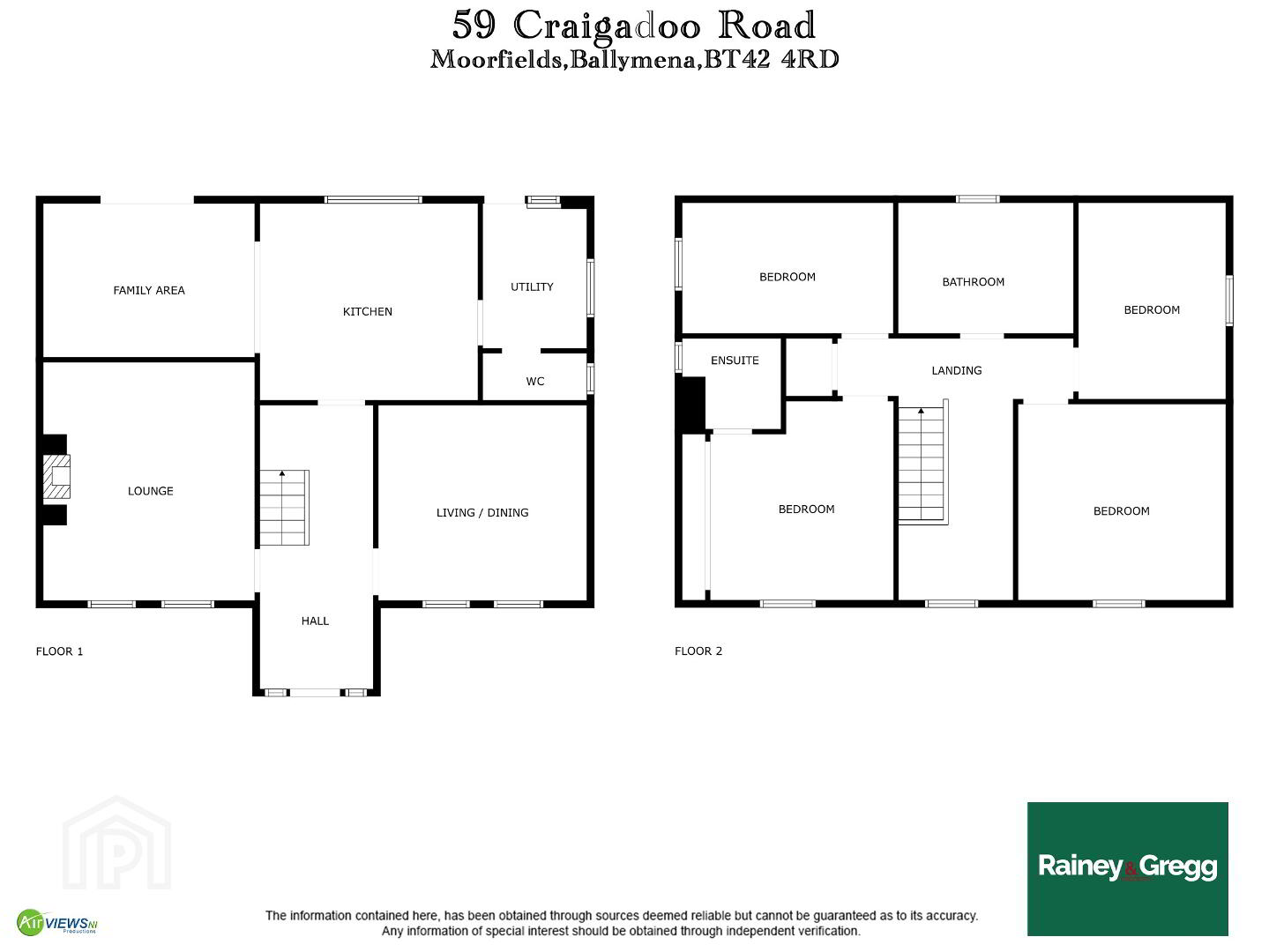59 Craigadoo Road,
Moorfields, Ballymena, BT42 4RD
4 Bed Detached House
Offers Over £385,000
4 Bedrooms
3 Bathrooms
3 Receptions
Property Overview
Status
For Sale
Style
Detached House
Bedrooms
4
Bathrooms
3
Receptions
3
Property Features
Size
204.4 sq m (2,200 sq ft)
Tenure
Freehold
Energy Rating
Heating
Oil
Broadband Speed
*³
Property Financials
Price
Offers Over £385,000
Stamp Duty
Rates
£2,160.00 pa*¹
Typical Mortgage
Legal Calculator
Property Engagement
Views Last 7 Days
253
Views Last 30 Days
1,673
Views All Time
8,202
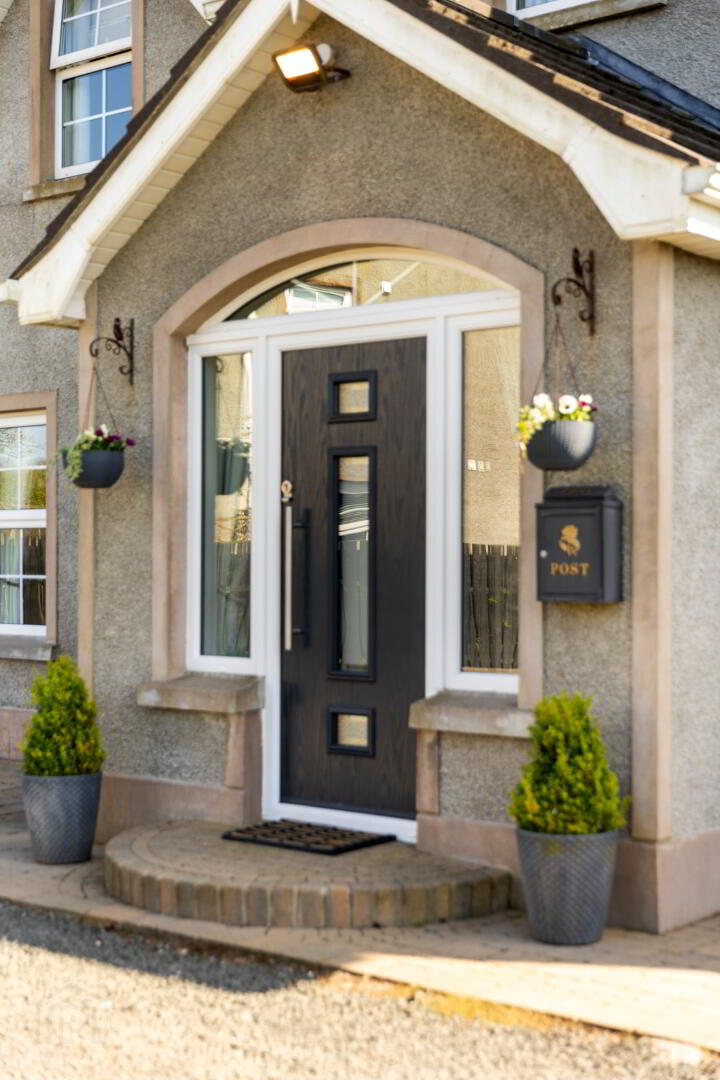
Stunning 4-Bed Family Home with Modern Interiors & Countryside Setting
Nestled on a quiet stretch of the Craigadoo Road, this beautifully modernised 4-bedroom detached home combines generous living space with the charm of a countryside haven — just 5 miles from Ballymena town, 40 minutes from Belfast, and the stunning North Coast. Perfect for commuters and those who enjoy weekend escapes or unwinding at home in a countryside retreat.
Recently upgraded throughout, the property offers over 2,000 sq. ft. of stylish accommodation, with bright, open-plan living spaces perfect for modern family life. The ground floor features underfloor heating, a contemporary kitchen with integrated appliances, and three versatile reception rooms ideal for entertaining, working from home, or relaxing with family.
Upstairs, four spacious double bedrooms including a primary bedroom with en-suite, while high-quality bathrooms and fittings add a touch of luxury.
Outside, a generous garden with patio and lawn enjoys excellent privacy, providing the perfect setting for summer barbecues, children’s play, or simply soaking up the peaceful surroundings.
Practical as well as beautiful, the home benefits from oil-fired central heating, excellent insulation, and double glazing. It also features underfloor heating on the ground level, an upgraded kitchen with quartz worktops and integrated appliances, as well as a detached double garage and generous parking.
Conveniently located close to Moorfields Primary School, local shops, and within easy reach of Ballymena’s shopping, schools, and amenities, this home strikes the perfect balance between countryside living and modern convenience.
Key Features:
• 4 spacious bedrooms, including master with en-suite
• 3 bright and versatile reception rooms
• Stylish modern kitchen with integrated appliances
• Underfloor heating on the ground floor
• Contemporary bathrooms and high-quality finishes throughout
• Generous private gardens with patio and lawn
• Recently modernised to a high standard — move-in ready
• Just 5 miles to Ballymena town
• 45 minutes to Belfast & the stunning North Coast — perfect for commuters and leisure
• Excellent family location — close to schools and amenities
This home is a rare find — spacious, stylish, and superbly located. Whether you're upsizing, relocating, or seeking a peaceful retreat with town or city access, 59 Craigadoo Road delivers.
Early viewing is highly recommended.
Ground floor
Hallway :- Polished porcelain tiled flooring. Balustrade staircase. French glass door to Kitchen.
Lounge 5.05m x 4.45m (16’7’’ x 14’7’’) :- Includes ‘Inglenook’ fireplace with multi fuel stove unit. Polished porcelain tiled flooring.
Family room 4.37m x 4.11m ( 14’4” x 13’6”) :- Polished porcelain tiled flooring.
Kitchen 4.72m x 4.11m (15’6’’ x 13’6’’) :- Includes range of eye and low level units in grey. Sunken sink unit. Quartz worktops and up-stands. Built in gas hob and electric ovens. Integrated dishwasher. Space for fridge/freezer. Island breakfast unit. Spotlights. Polished porcelain tiled flooring. Open to Dining area.
Dining area 4.57m x 3.15m (15’0” x 10’4”) :- Polished porcelain tiled flooring. uPVC Georgian bar double glazed patio doors to rear.
Utility room 2.74m x 1.97m ( 9’0” x 6’5”) :- Includes range of eye and low level units. Plumbed for washing machine. Sunken sink unit. Quartz worktops and up-stands. Polished porcelain tiled flooring.
Downstairs Toilet :- Includes white lfwc and whb. Fitted storage units.
First floor
Gallery Style Landing :- Carpeted. Usable Study area.
Bedroom 1 3.78m x 2.90m (13’7’’ x 12’4’’) :- Fitted wardrobes. Carpeted.
En-suite :- Refitted suite includes white lfwc and vanity basin with blue units. Fully tiled quadrant shower cubicle. Tiled surround to whb. Gold effect accessories including rain head and separate attachment. Chrome heated towel rail. Tiled flooring and up-stands.
Bedroom 2 4.34m x 4.11m (14’3’’ x 13’6’’) :- Carpeted.
Bedroom 3 4.34m x 2.77m (14’3’’ x 9’1’’) :- Laminate wooden flooring.
Bedroom 4 3.99m x 3.10m (13’4’’ x 9’3’’) :- Carpeted.
Bathroom 3.69m x 2.75m (12’1” x 9’0”) :- Includes white three piece suite comprising lfwc, whb and corner bath. Chrome accessories including shower attachment to bath. Fully tiled quadrant shower cubicle. Floor to ceiling splash back to whb, single row to bath. Tiled flooring with up-stands.
External
Front :- Hardfill driveway servicing two properties. Generous lawn area. Parking for numerous vehicles.
Side :- Gated access to rear.
Detached Double Sized Garage 5.82m x 5.61m (19’1” x 18’5”)
Rear :- Fully enclosed brick pavia yard and patio, with raised lawn area. Fully enclosed and excellent level of privacy.
- uPVC double glazed windows and external doors
- uPVC fascia and soffits
- Oil fired central heating system
- Beam vacuum system
- 2200 SQ FT (approx)
- Approximate rates calculation - £2,067.50
- Freehold assumed
- All measurements are approximate
- Viewing strictly by appointment only
- Free valuation and mortgage advice available
N.B. Please note that any services, heating system, or appliances have not been tested and no warranty can be given or implied as to their working order.
IMPORTANT NOTE
We endeavour to ensure our sales brochures are accurate and reliable. However, they should not be relied on as statements or representatives of fact and they do not constitute any part of an offer or contract. The seller does not make any representation or give any warranty in relation to the property and we have no authority to do so on behalf of the seller.


