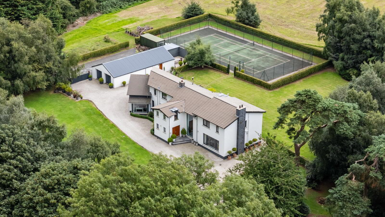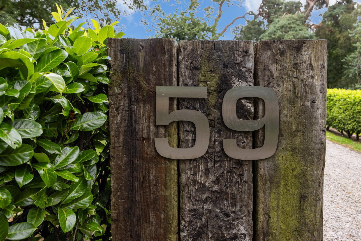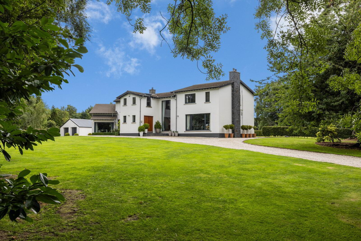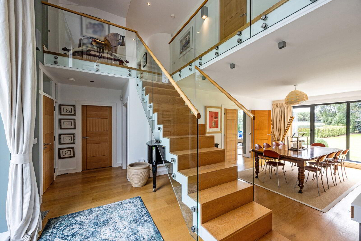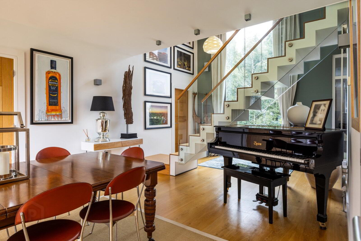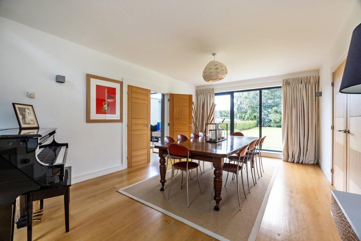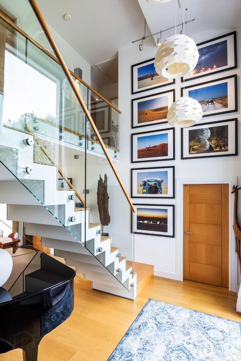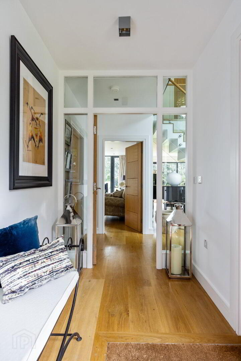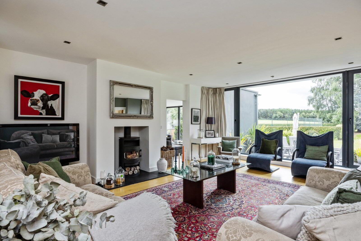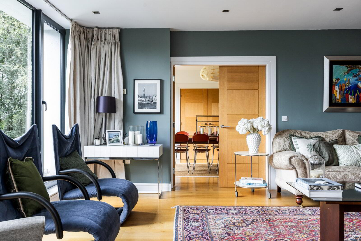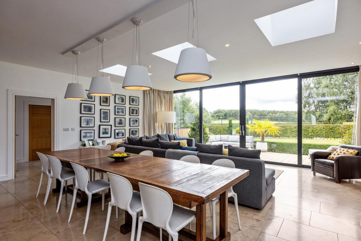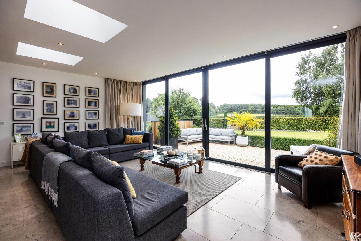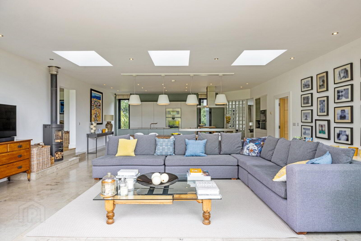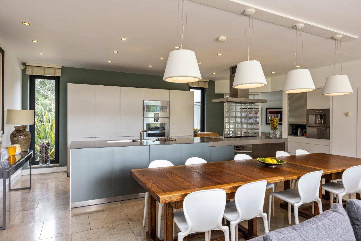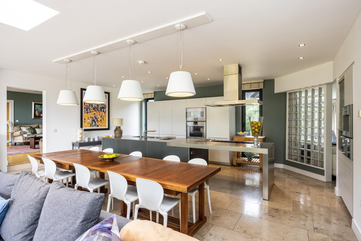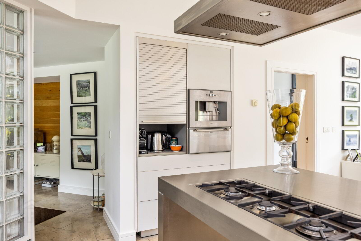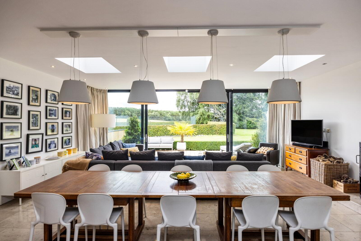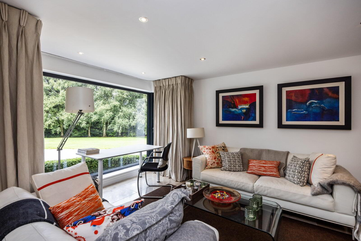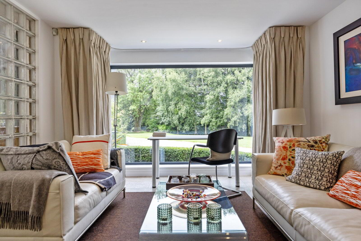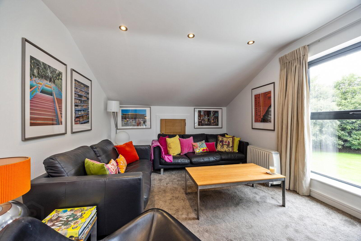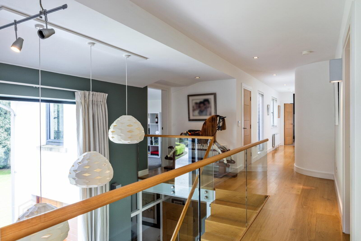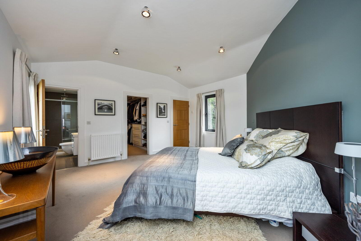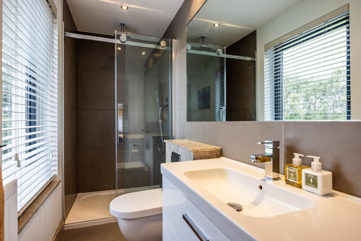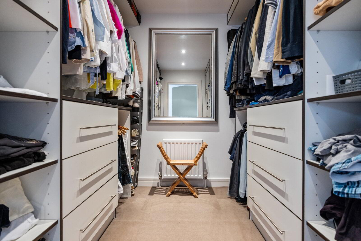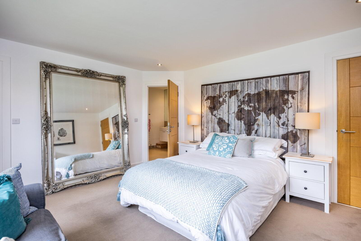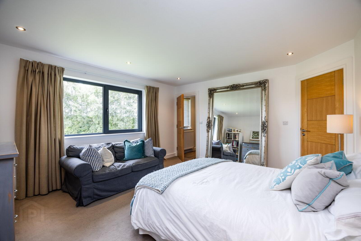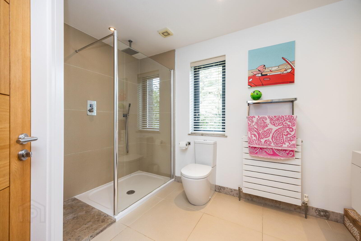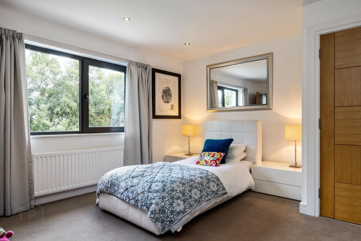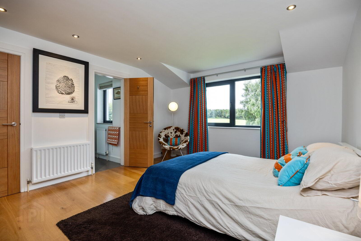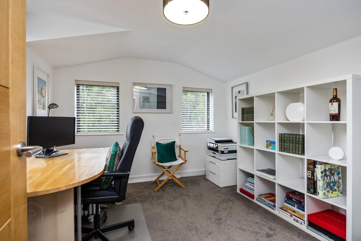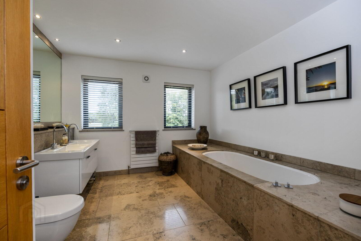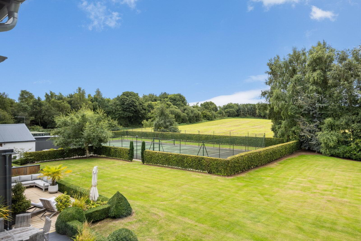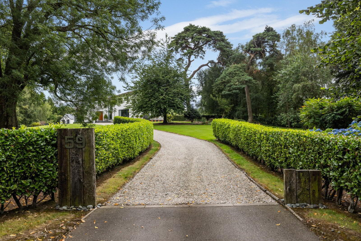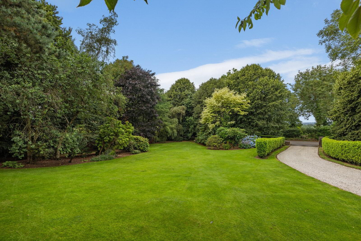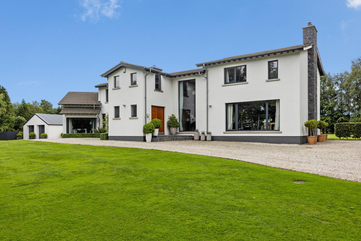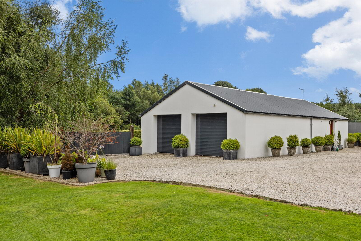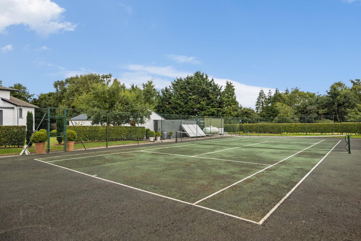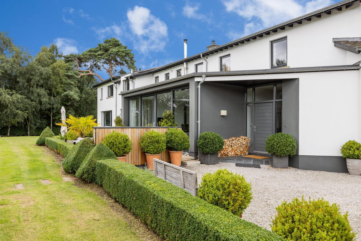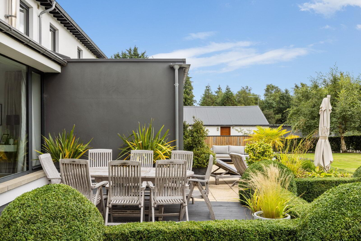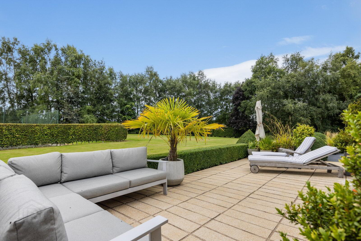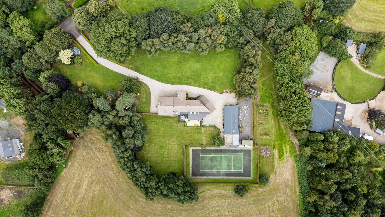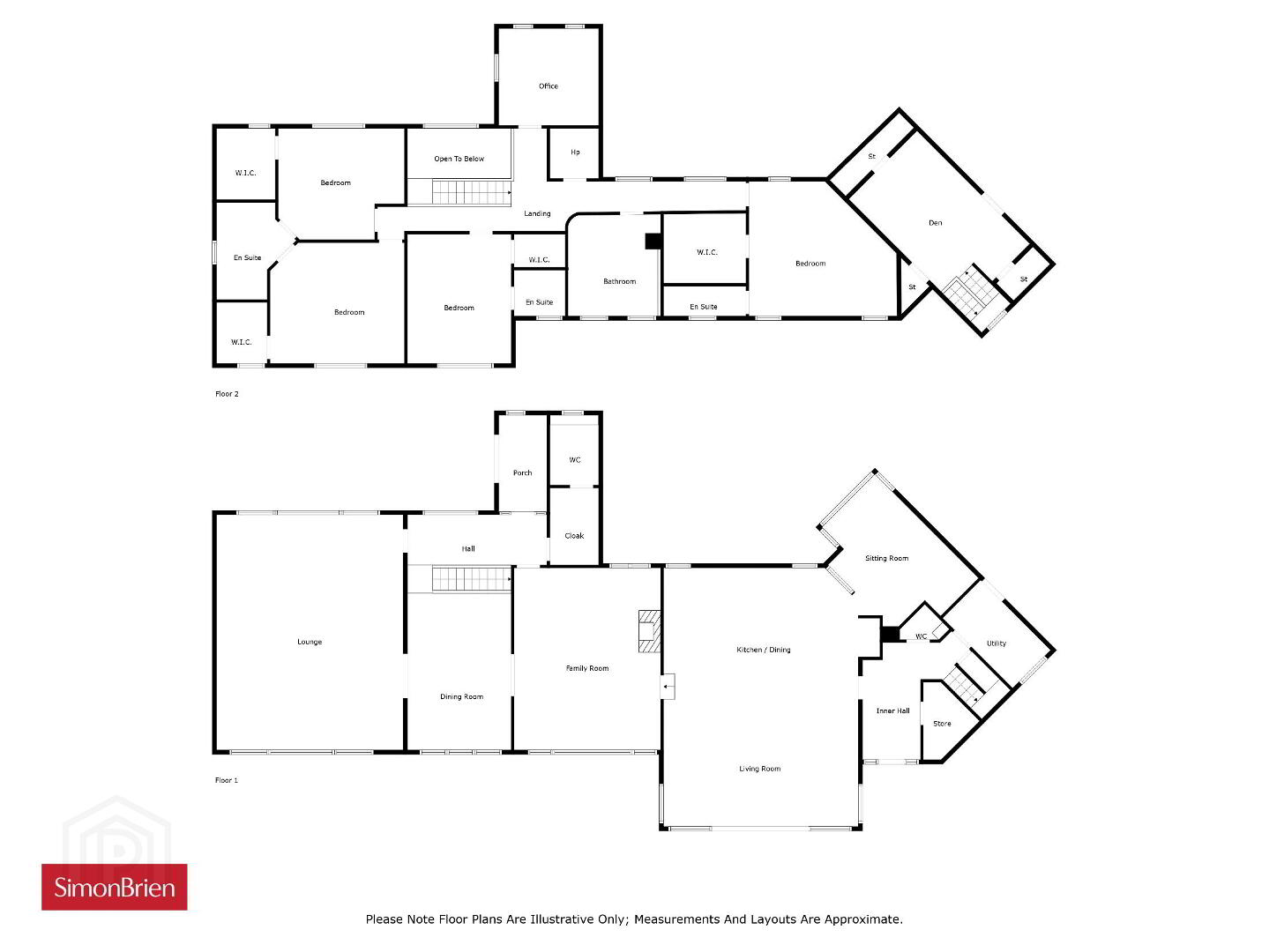59 Carnbane Road,
Royal Hillsborough, BT27 5NG
6 Bed Detached House
Asking Price £1,250,000
6 Bedrooms
4 Bathrooms
5 Receptions
Property Overview
Status
For Sale
Style
Detached House
Bedrooms
6
Bathrooms
4
Receptions
5
Property Features
Tenure
Not Provided
Energy Rating
Broadband Speed
*³
Property Financials
Price
Asking Price £1,250,000
Stamp Duty
Rates
£3,639.20 pa*¹
Typical Mortgage
Legal Calculator
In partnership with Millar McCall Wylie
Property Engagement
Views All Time
2,439
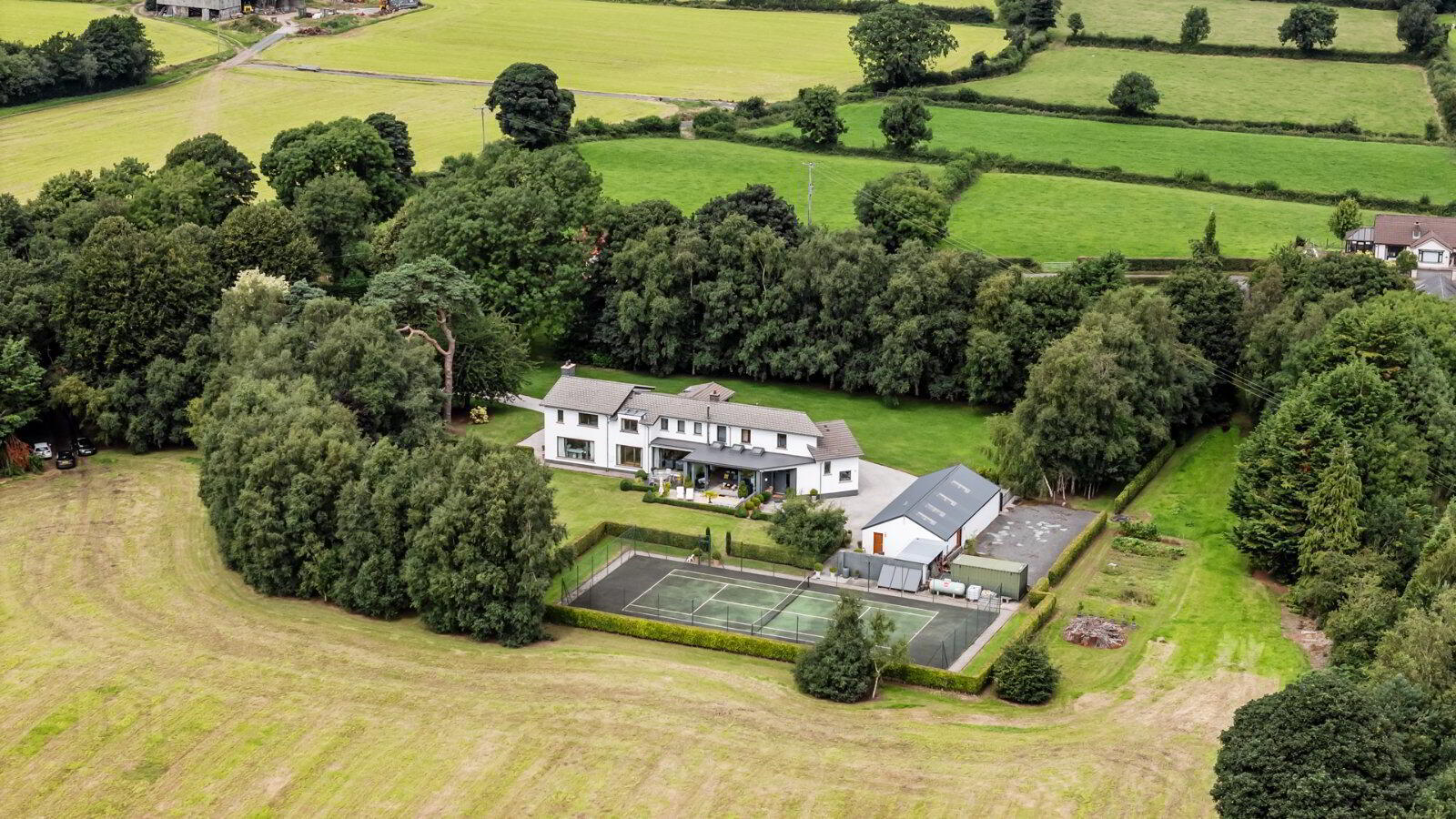
Additional Information
- Truly magnificent architecturally designed family home of approx. 4650 sq ft
- Fabulous, mature and concealed site of approx. 2 acres on the fringe of Royal Hillsborough
- Exceptional level of specification throughout with solid oak flooring, luxury sanitary ware and kitchen fittings
- Bright and spacious lounge, open plan dining hall and family room with a feature fireplace
- Contemporary kitchen with a range of integrated appliances and island unit open plan to the living room
- Sitting/play room off the kitchen and a multi-functional first floor den, both ideal for a multitude of uses
- Two ground floor WCs and a first floor family bathroom
- Bedrooms one and two with walk-in robes and en suite shower rooms
- Bedrooms three and four with a 'Jack and Jill' en suite shower room and walk-in robes
- Fifth bedroom currently used as a home office
- Ample parking and turning areas leading to a large detached garage/workshop
- Delightful lawns with mature plants, trees and shubs, extensive rear terrace and tennis court
- Excellent proximity to amenities including access to the A1 road network, many shops and leading schools
- Double glazing, high level of insulation throughout, ground source heat pump and underfloor gas heating
- Tiled Entrance Porch
- Reception Hall
- Oak wooden flooring
- Cloakroom and WC
- Feature tiling, cloaks area and low flush suite
- Lounge
- 8.23m x 6.53m (27'0" x 21'5")
- Dining Hall
- 5.49m x 3.63m (18'0" x 11'11")
Access to Lounge and Family Room - Family Room
- 6.36m x 5.12m (20'10" x 16'10")
Matching wooden flooring, wood burning stove on slate hearth - Kitchen/Living Room
- 9.04m x 6.82m (29'8" x 22'5")
Contemporary kitchen with excellent range of units, integrated appliances, island unit with breakfast bar, feature tiling, light wells and access to rear terrace - Sitting Room
- 5.13m x 3.4m (16'10" x 11'2")
- Rear Porch
- Generous storage cupboard, access to rear
- WC
- Low flush suite
- Utility
- 3.45m x 1.88m (11'4" x 6'2")
- First Floor Den
- 5.58m x 3.38m (18'4" x 11'1")
(Accessed from rear porch) - First Floor Landing
- Matching oak flooring, overlooking reception hall
- Bedroom One
- 5.18m x 4.71m (17'0" x 15'5")
Walk-in robe - En Suite
- Luxury suite comprising WC, wash hand basin in vanity unit, walk-in shower, feature tiling
- Bedroom Two
- 4.53m x 3.64m
Walk-in robe - En Suite
- Luxury suite comprising WC, wash hand basin, shower cubicle, feature tiling
- Bedroom Three
- 4.69m x 4.23m (15'5" x 13'11")
Walk-in robe - Jack and Jill En Suite
- Luxury suite comprising WC, wash hand basin, shower cubicle, feature tiling
- Bedroom Four
- 4.42m x 3.89m (14'6" x 12'9")
Walk-in robe - Bedroom Five/Office
- 3.5m x 3.34m (11'6" x 10'11")
- Bathroom
- Impressive suite with feature built-in tiled bath and side panels, twin bowl vanity unit, WC
- Outside
- Entrance pillars to loose stone driveway leading to multiple parking and turning areas and the detached garage. Extensive front, side and rear gardens in lawns with a delightful range of mature plants, trees and shrubs affording excellent privacy. Level rear terrace, hardstanding for utilities and tennis court with permitter fencing.
- Detached Garage/Workshop
- Twin doors, light and power.


