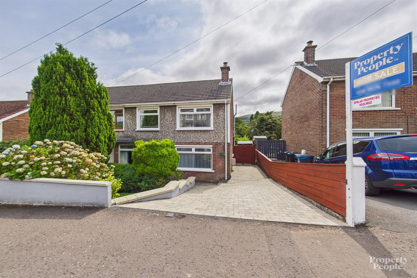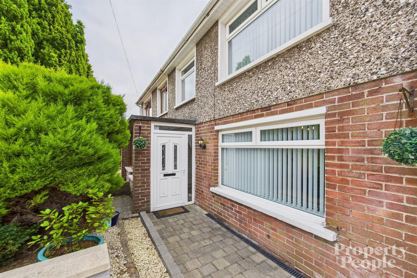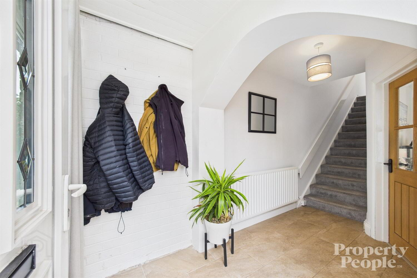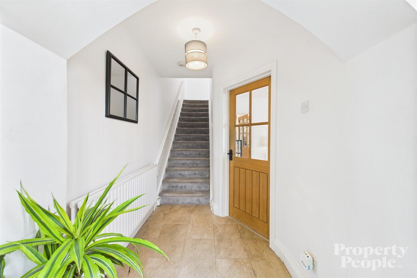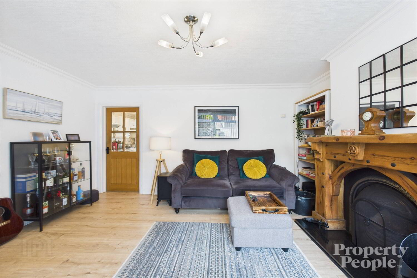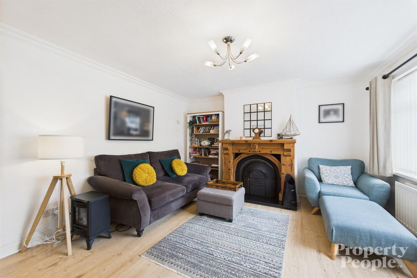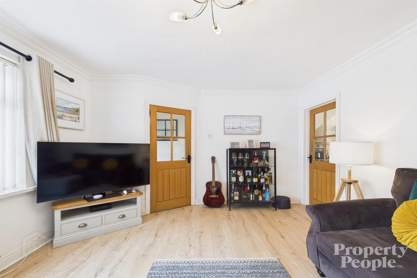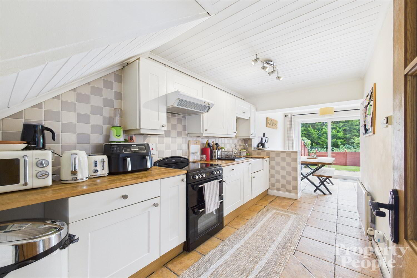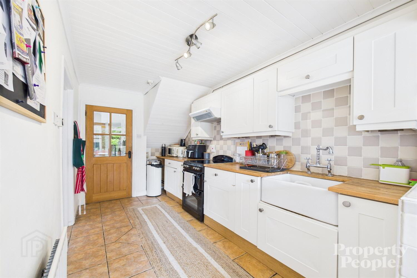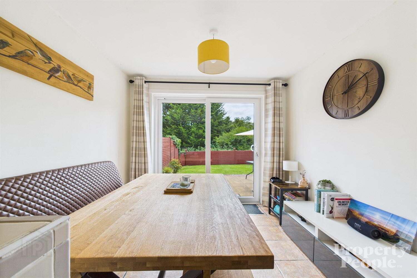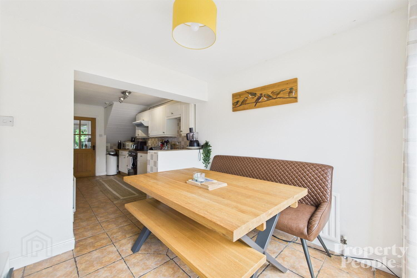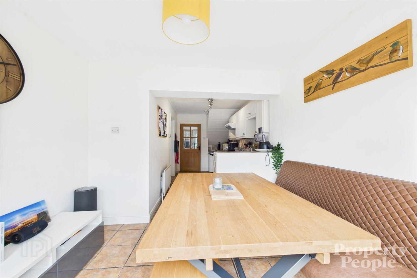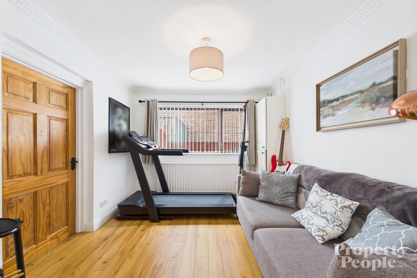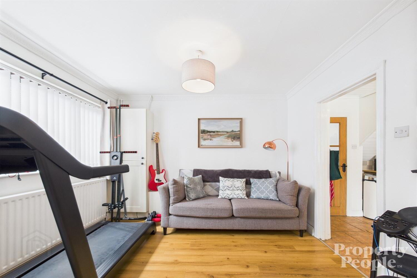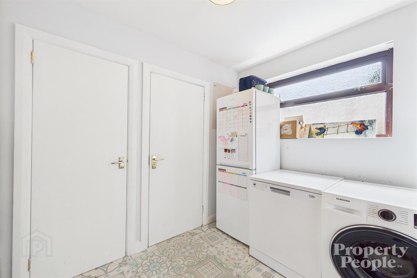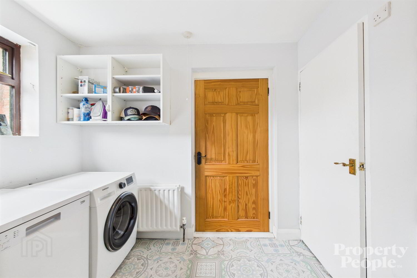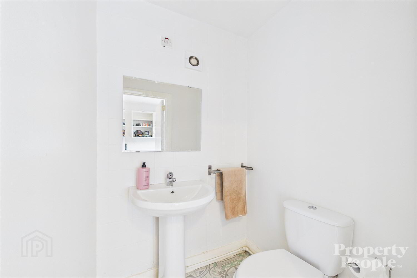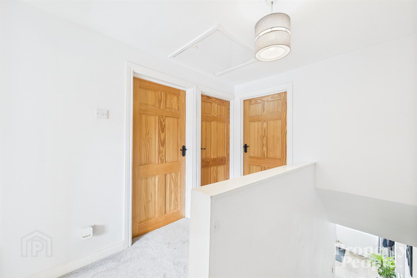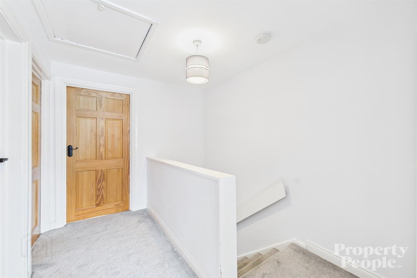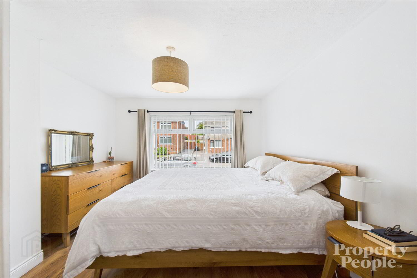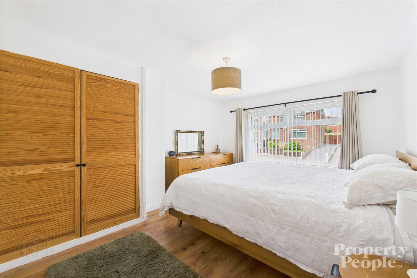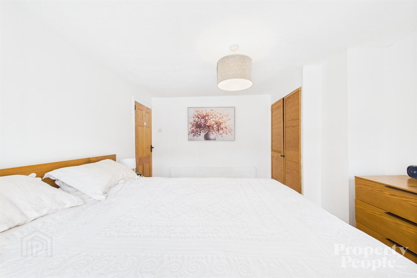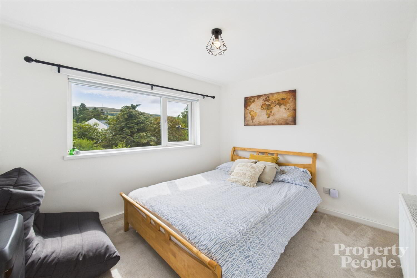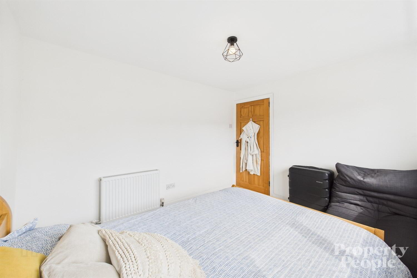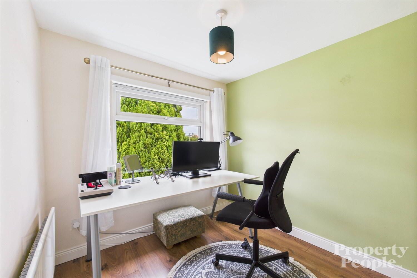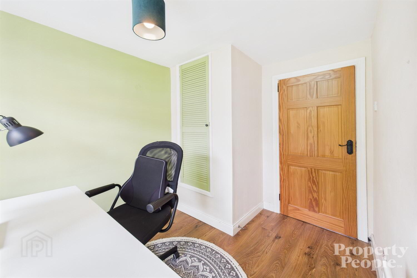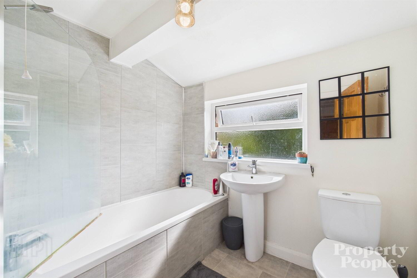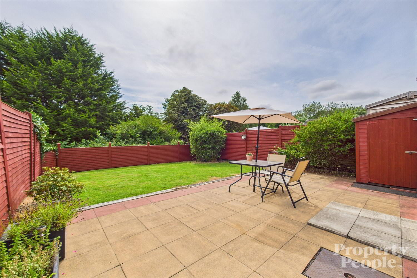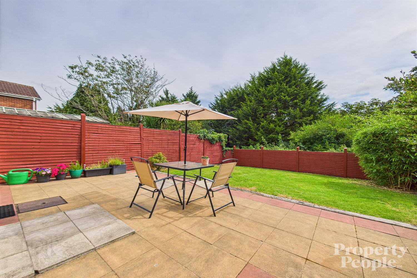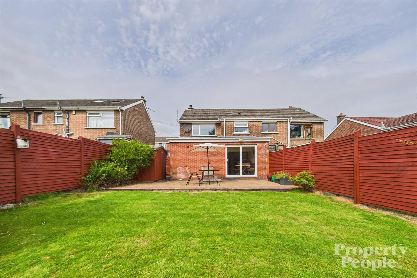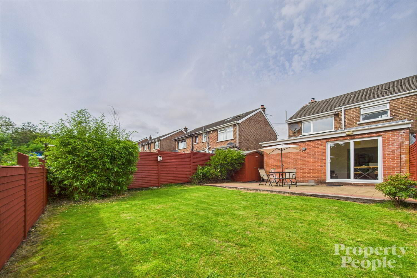57 Church Crescent,
Newtownabbey, BT36 6ES
3 Bed Semi-detached House
Price £192,500
3 Bedrooms
1 Bathroom
2 Receptions
Property Overview
Status
For Sale
Style
Semi-detached House
Bedrooms
3
Bathrooms
1
Receptions
2
Property Features
Tenure
Not Provided
Energy Rating
Heating
Gas
Broadband
*³
Property Financials
Price
£192,500
Stamp Duty
Rates
£959.10 pa*¹
Typical Mortgage
Legal Calculator
In partnership with Millar McCall Wylie
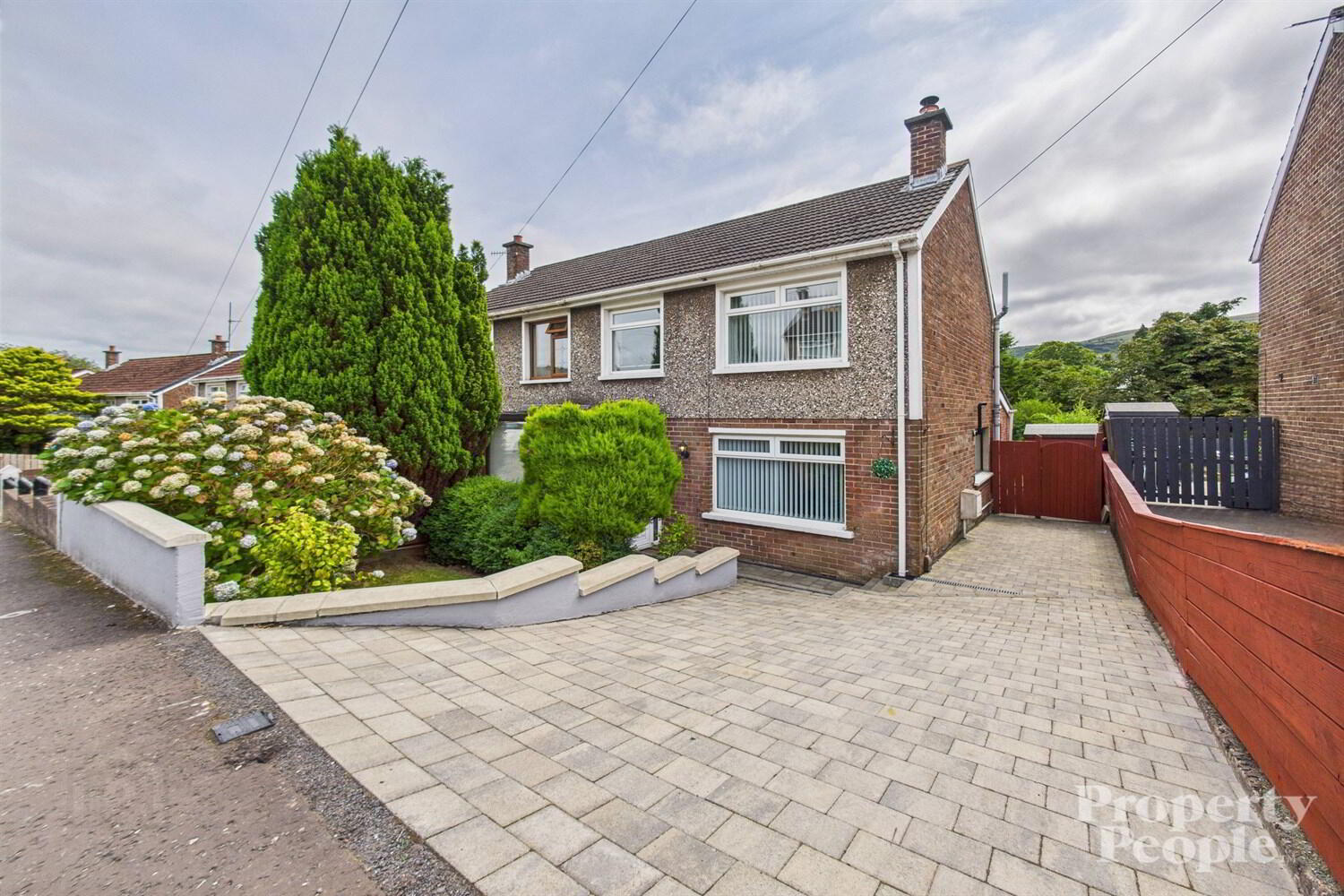
Additional Information
- Well presented semi detached home
- Three bedrooms
- Two reception rooms
- Modern fitted kitchen with dining area
- Utility room and downstairs WC
- Modern bathroom suite
- Front garden with driveway and enclosed rear garden
- Gas fired central heating and double glazed windows
- Convenient residential area
- Viewing strictly by appointment
6 miles from Belfast the property is also ideally positioned for those seeking a stress free commute into the City Centre. The property has been well cared for and looked after, making it an ideal home for you and the family to move straight into.
The property itself on the ground floor comprises a welcoming entrance hall through too your living room reception, which gives access through to the modern fitted kitchen with ample space for dining, then through to your second reception currently being used as an additional sitting area, music and gym room. Beyond that is your utility room, with built-in storage cupboards and the downstairs WC.
With the first floor hosting three bright, well appointed rooms and your family bathroom suite.
Externally, the property has a welcoming entrance with paved driveway and selection of mature shrubs giving privacy to the front garden.
To the rear - a privately enclosed garden laid in lawn with slabbed pavement ideal for barbecues and entertaining family and friends during the summer months.
To fully appreciate what this property has to offer, an internal inspection would be highly recommended. To avoid disappointment and to arrange an appointment please contact the office on (028) 9074 7300 or for more information please visit www.propertypeopleni.com.
Entrance Hallway
A bright and welcoming space accessed by front UPVC door , tiled floor, double panel radiator and electrical points.
Living Room
A bright and well appointed living room with feature ceiling cornice, open fireplace with tiled hearth and solid wood surround, laminate wooden floor and double panelled radiator.
Kitchen / Dining
A modern fitted kitchen with a good range of high and low level units, Belfast sink, space for freestanding four ring electric hob and oven with integrated extractor fan over, partly tiled walls surround the worktops and tiled floor. Ample space for dining with uPVC sliding rear door that floods the room with natural light and provides a picturesque view to your rear garden.
Sitting Room
A generous second reception room with laminated wooden floor and double panel radiator. Gas boiler cupboard.
Utility Room
A generous utility room with two built storage cupboards, tile effect lino flooring and double panelled radiator.
Downstairs W.C
Downstairs WC comprising a white suite, low flush WC and wash handbasin with pedestal.
Landing
Carpeted stairs and landing providing access to roof space.
Bedroom 1
A bright and spacious double bedroom with built-in storage cupboard, laminated wooden floor and single panel radiator.
Bedroom 2
A bright double bedroom with aspect view to rear garden area, carpeted floor and panelled radiator.
Bedroom 3
A bright single bedroom with built-in storage cupboard, laminated wooden floor and single panel radiator.
Family Bathroom
Modern fitted bathroom three piece suite with low flush WC, wash hand basin with pedestal and bath with shower overhead, surrounded by tiled walls.
Gardens
Welcoming front entrance with garden laid in lawn, mature shrubs providing privacy and a paved driveway providing off street parking. To the rear, a fully enclosed private back garden an ideal space to let the kids out to play or to fire up the barbecue during the summer months to enjoy and entertain with family and friends.
360 Tour
https://tour.giraffe360.com/6042d1c3c89c44c5b02613ac7810b26a

