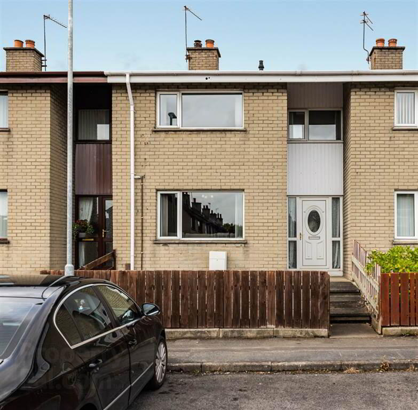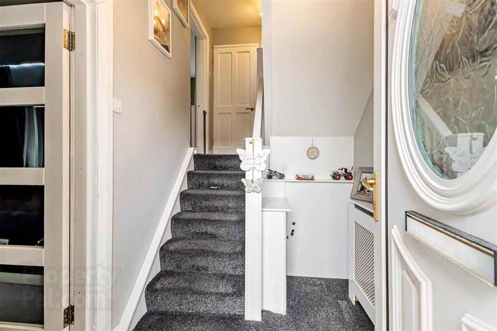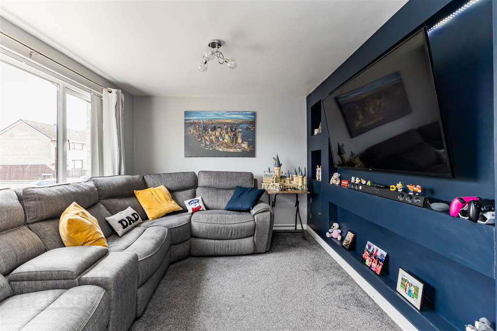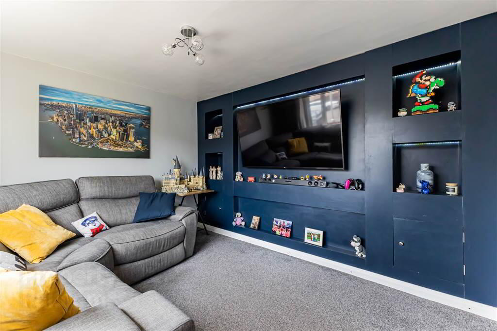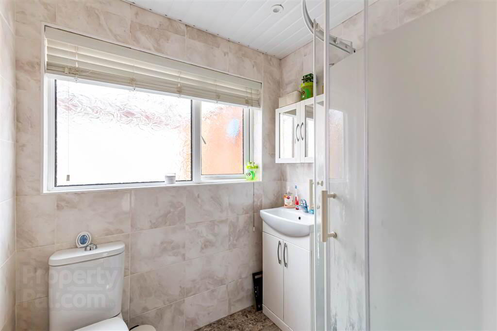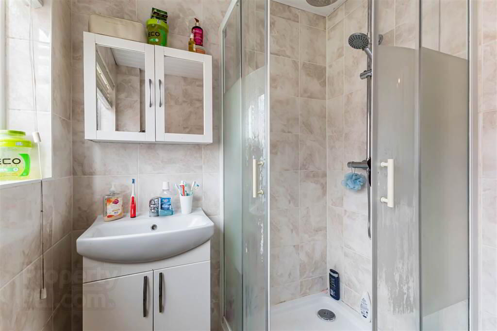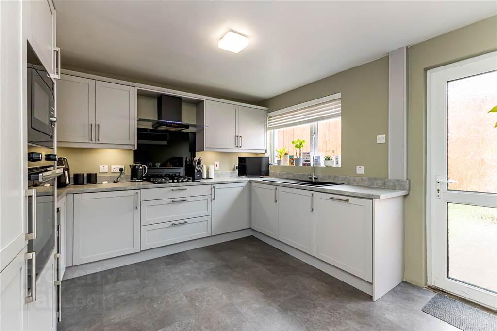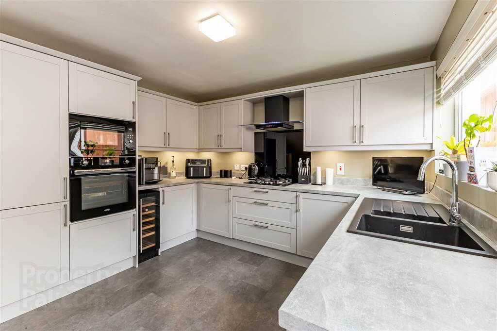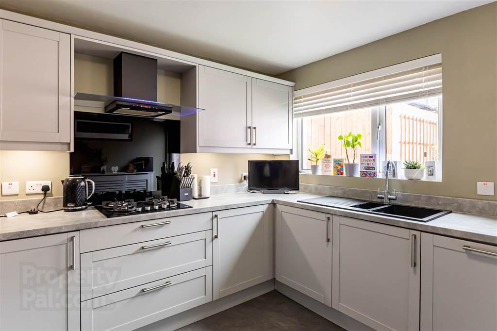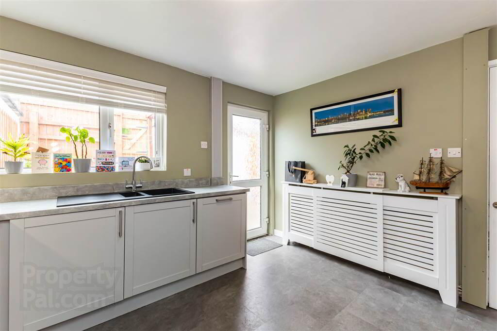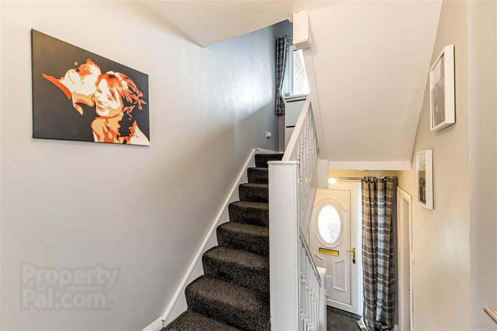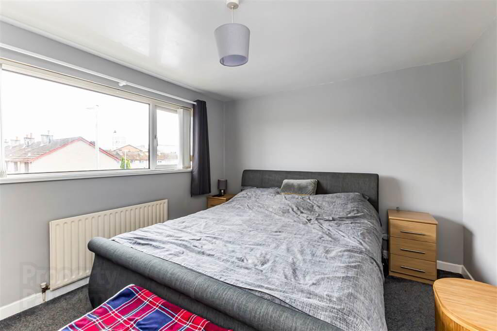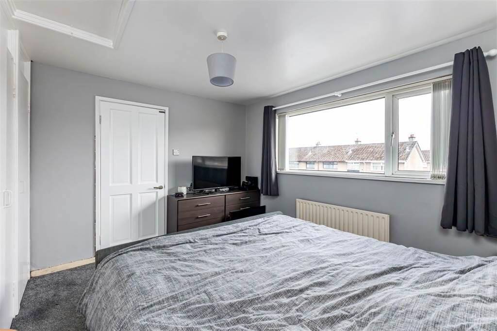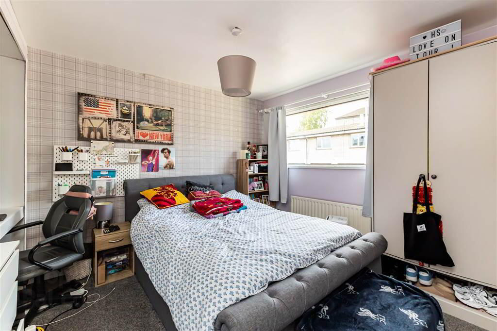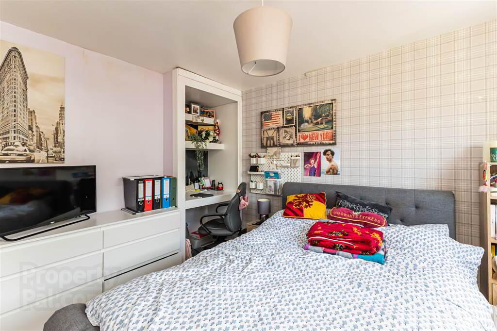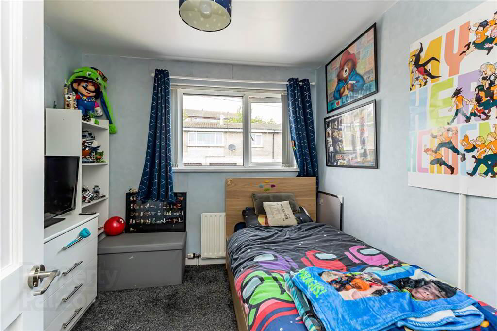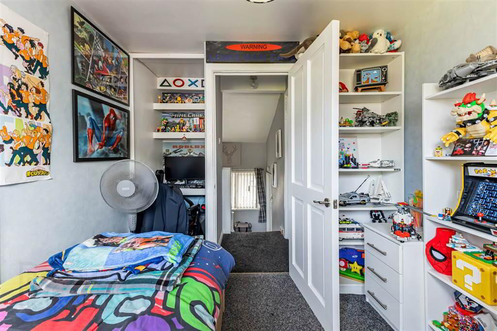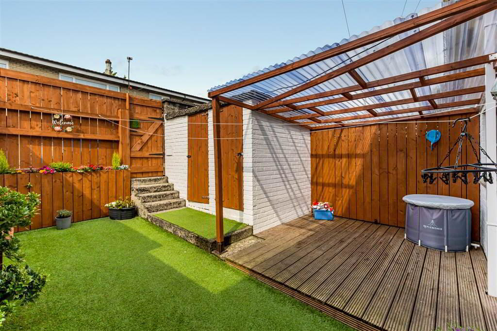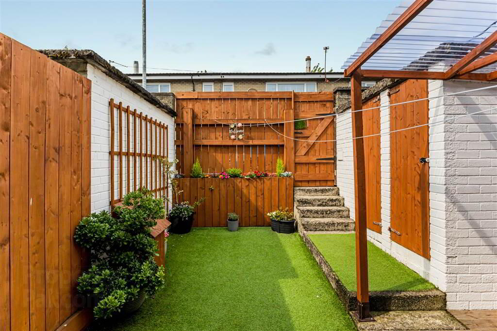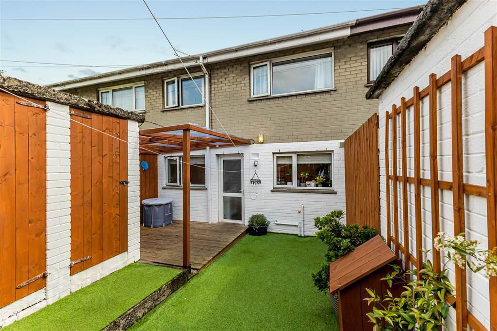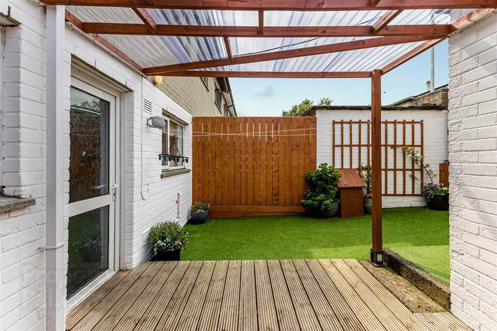55 Ivan Street,
Lisburn, BT28 1YN
3 Bed Mid-terrace House
Offers Over £125,000
3 Bedrooms
1 Reception
Property Overview
Status
For Sale
Style
Mid-terrace House
Bedrooms
3
Receptions
1
Property Features
Tenure
Not Provided
Heating
Gas
Broadband
*³
Property Financials
Price
Offers Over £125,000
Stamp Duty
Rates
£591.37 pa*¹
Typical Mortgage
Legal Calculator
In partnership with Millar McCall Wylie
Property Engagement
Views All Time
856
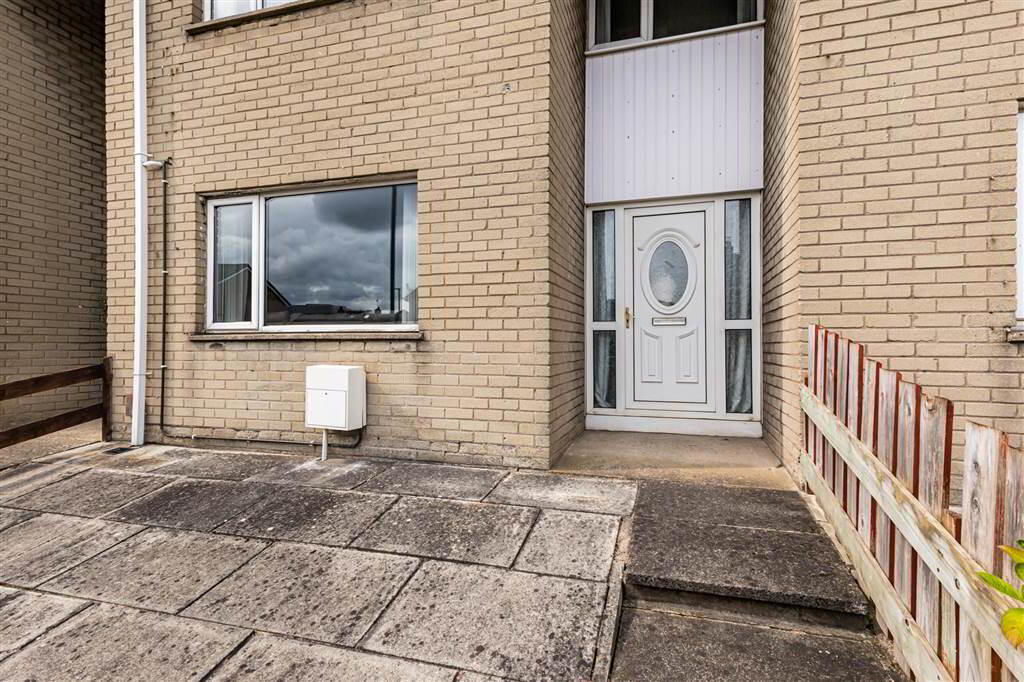 A terrific, modernised mid terrace townhouse located only a few minutes walk from Lisburn City Centre and the vast array of amenities such as schools, shops and restaurants that Lisburn has to offer. Having been modernised over the last number of years to include new kitchen and shower room, this fantastic home is sure to appeal to a wide range of potential buyers. Internal viewing is a must to fully appreciated everything this great home has to offer.
A terrific, modernised mid terrace townhouse located only a few minutes walk from Lisburn City Centre and the vast array of amenities such as schools, shops and restaurants that Lisburn has to offer. Having been modernised over the last number of years to include new kitchen and shower room, this fantastic home is sure to appeal to a wide range of potential buyers. Internal viewing is a must to fully appreciated everything this great home has to offer.The property benefits from:
Gas-fired central heating
PVC double glazed windows and external doors
Refitted kitchen and shower room
Close proximity to Lisburn City Centre
The accommodation comprises as follows:
Lower Ground Floor - Hall, Lounge
Upper Ground Floor - Landing, Refitted Kitchen, Refitted Shower Room
Lower First Floor - Landing, Bedroom
Upper First Floor - Landing, 2 Further Bedrooms
Lower Ground Floor
- HALL:
- PVC part double glazed front door with matching double glazed side panels.
- LOUNGE:
- 3.688m x 3.286m (12' 1" x 10' 9")
Feature media wall with LED strip lighting. 4 glazed panelled door to hall.
Upper Ground Floor
- REFITTED SHOWER ROOM:
- Fully tiled corner shower with mains fittings to include telephone and drench shower heads. Vanity sink unit with mixer tap. Low flush WC. Chrome towel radiator. Fully tiled walls and floor. PVC panelled ceiling with recessed spotlights.
- KITCHEN/DINING AREA:
- 3.564m x 3.417m (11' 8" x 11' 3")
Refitted kitchen with grey shaker units with complimenting stone effect worktop and upstands. Built-in eye-level electric oven and built-in microwave oven over. 4 ring gas hob with ceramic splashback and extractor unit with glass canopy over. One and a half sink unit with mixer tap and drainer. Integrated fridge/freezer. Integrated washer/dryer. Integrated dishwasher. Space for slimline wine cooler. Under lighting. PVC double glazed rear door.
Lower First Floor
- BEDROOM 1:
- 3.689m x 3.201m (12' 1" x 10' 6")
Built-in storage. Stairs to landing.
Upper First Floor
- BEDROOM 2:
- 3.676m x 3.421m (12' 1" x 11' 3")
Provision for built-in storage. - BEDROOM 3:
- 2.805m x 2.601m (9' 2" x 8' 6")
Provision for built-in storage.
Directions
From Laganbank Road turn onto Hill Street. Go down the hill and take the third left onto Ivan Street.


