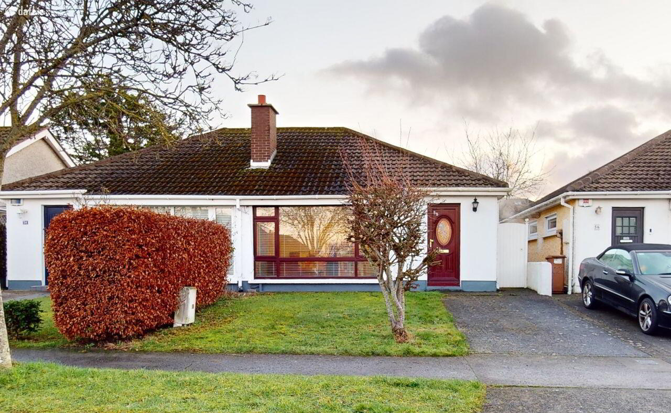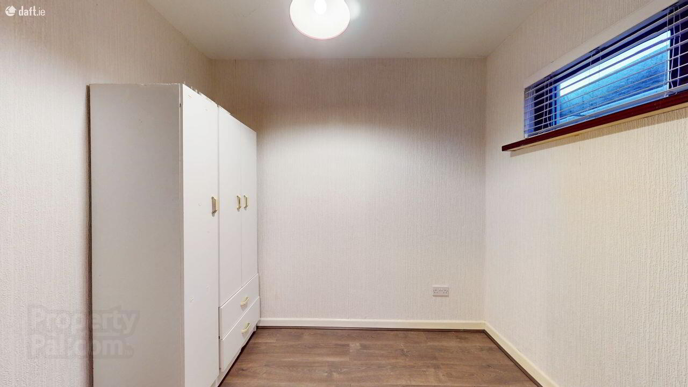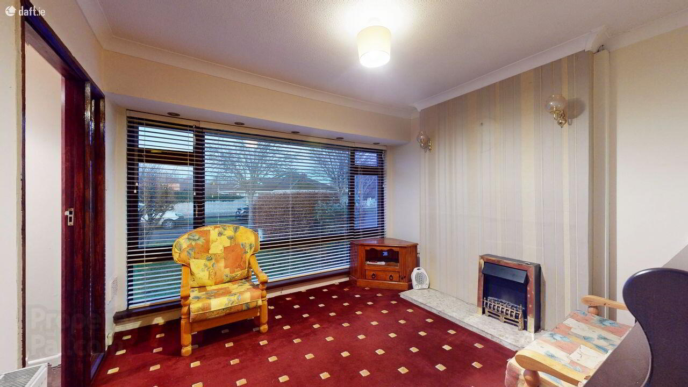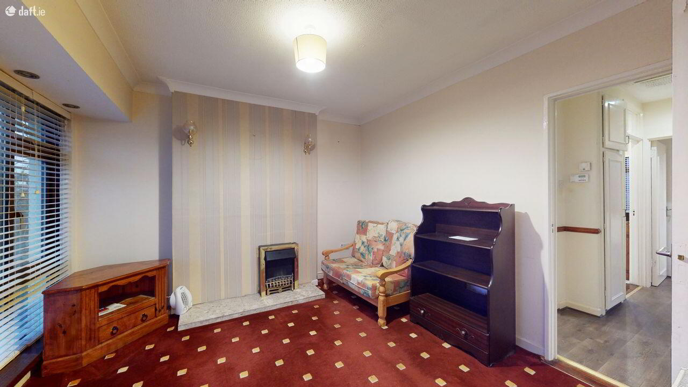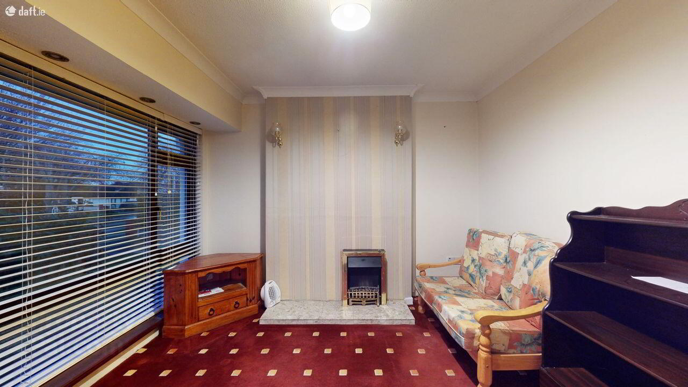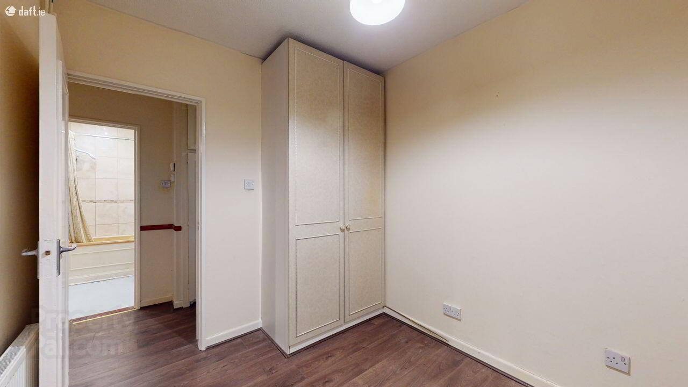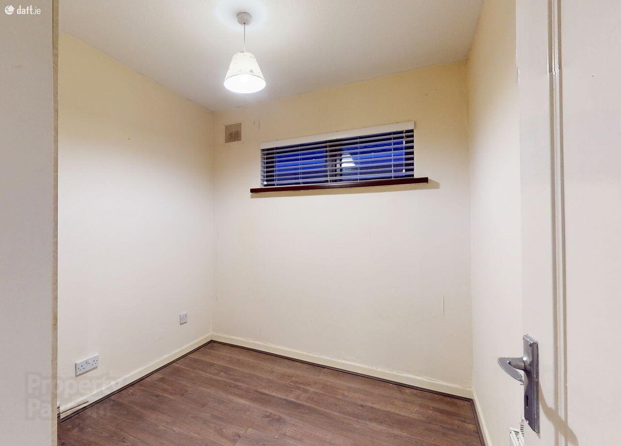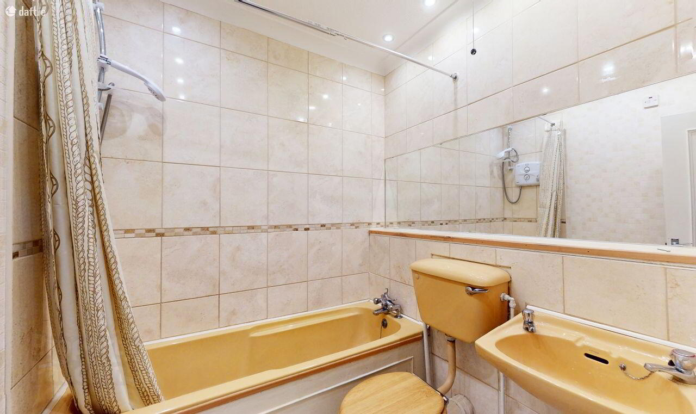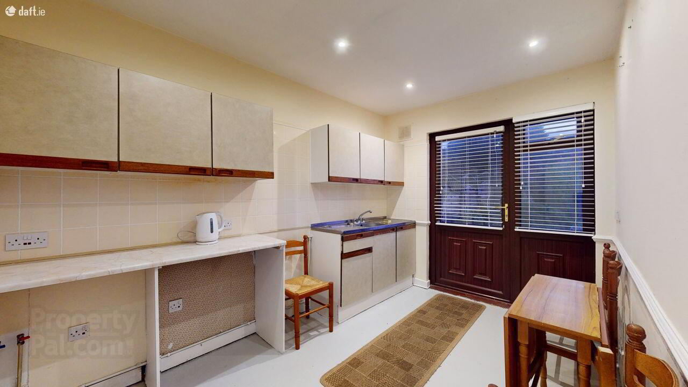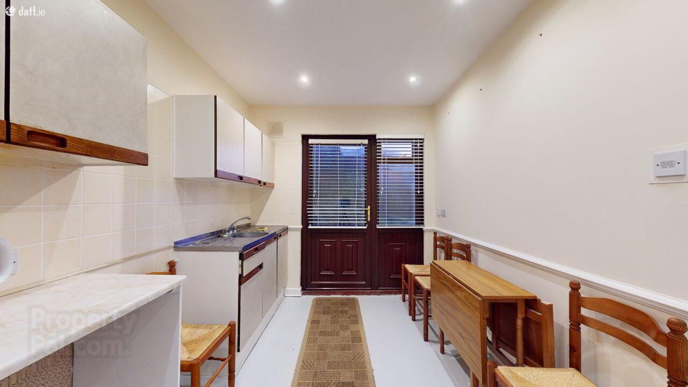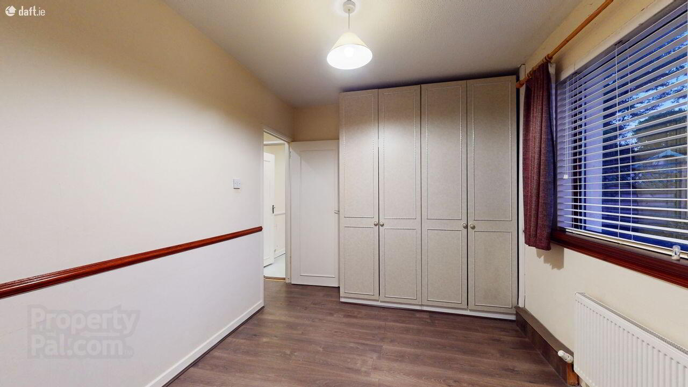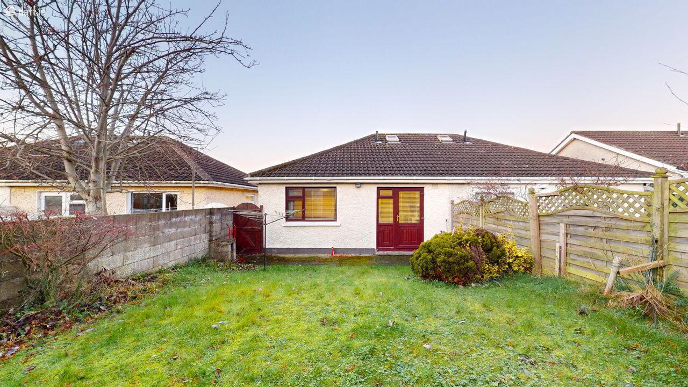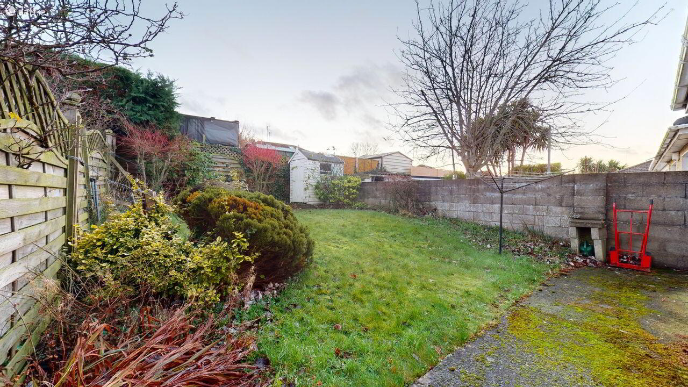55 Cherry Garth,
Swords
3 Bed Semi-detached House
Sale agreed
3 Bedrooms
1 Bathroom
Property Overview
Status
Sale Agreed
Style
Semi-detached House
Bedrooms
3
Bathrooms
1
Property Features
Size
56 sq m (602.8 sq ft)
Tenure
Not Provided
Energy Rating

Property Financials
Price
Last listed at €360,000
Property Engagement
Views Last 7 Days
18
Views Last 30 Days
90
Views All Time
558
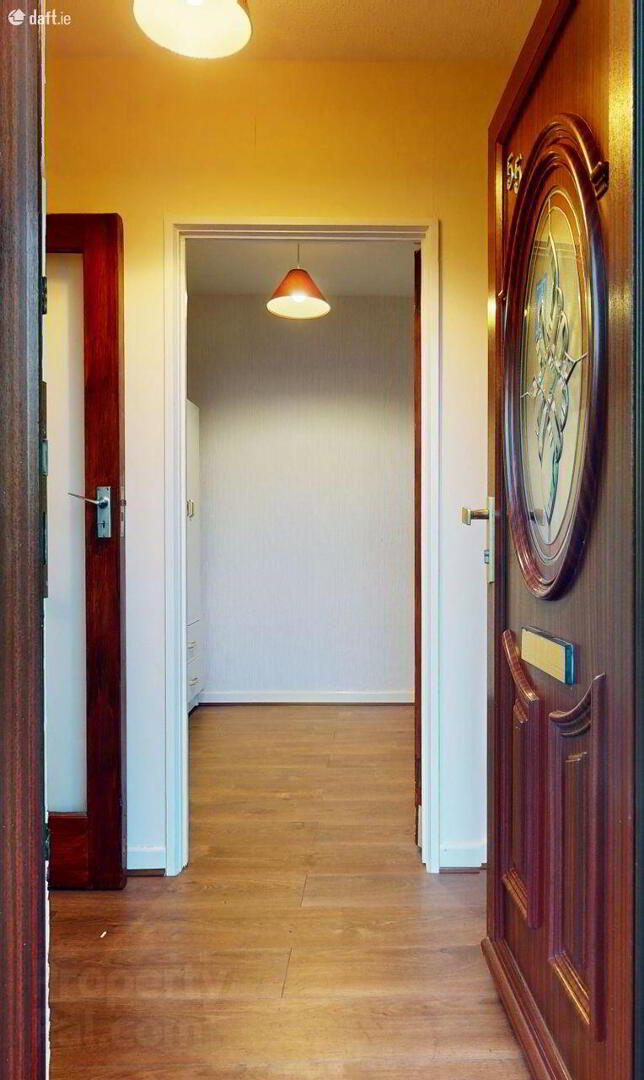 Redmond Property are delighted to bring to the market 55 Cherry Garth, Swords, a well presented three bedroom bungalow, tucked away in a quiet cul-de-sac off Forest Road, a short stroll to the town centre, close to the airport, a wide variety of local shops and major brands, primary and secondary schools and a regular bus service to the airport, city centre and outer suburbs.
Redmond Property are delighted to bring to the market 55 Cherry Garth, Swords, a well presented three bedroom bungalow, tucked away in a quiet cul-de-sac off Forest Road, a short stroll to the town centre, close to the airport, a wide variety of local shops and major brands, primary and secondary schools and a regular bus service to the airport, city centre and outer suburbs. The accommodation extends to 56 sq.m. and there is potential to convert the attic. Accommodation briefly comprises, entrance hall, living room, kitchen / dining room, bathroom, 3 bedrooms. There are many amenities on your doorstep including The Ward Rivervalley Park, and all the amenities and services the town has to offer including a wide variety of shops, restaurants and pubs.
Viewing is highly recommended.
FEATURES
Popular mature residential location
Excellent condition throughout
Double glazed uPVC windows
Natural gas fired central heating
Gardens front and rear
Driveway with off street parking
Located within a short walk of town centre
Regular bus route to airport, city centre and outer suburbs
Primary and Secondary schools within walking distance
ACCOMMODATION
Entrance hall 1.23m x 2.59m with uPVC front door, laminate wood floor
Bedroom (3) 2.02m x 2.59m, free standing wardrobe, laminate wood floor
Living room 3.45m x 3.47m, fireplace, wall lights, coving, carpet
Inner hallway 1.20m x 2.79m laminate wood floor
Bedroom (2) 2.38m x 2.59m, built-in wardrobe, laminate wood floor
Bathroom 1.80m x 2.15m with w.c., w.h.b., bath, fully tiled, mirror, electric shower
Kitchen / dining room 2.45m x 3.67m fitted wall / floor units, generous worktop area, dado rail, plumbed for washing machine, uPVC door leading to rear garden
Bedroom (1) 2.68m x 3.59m laminate wood floor, dado rail, built-in wardrobes.
OUTSIDE
Open plan garden to the front with driveway and off street parking for one car, side entrance / gate with access to a large partly walled / fenced rear garden with barna shed.
VIEWING
By appointment with Redmond Property
Contact Niamh Jones MIPAV

