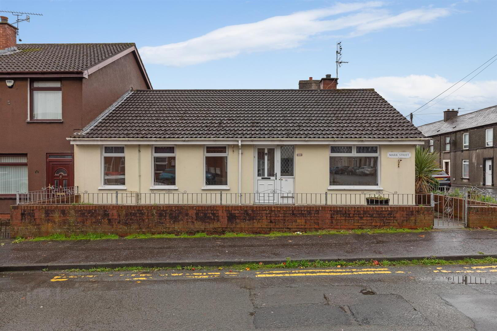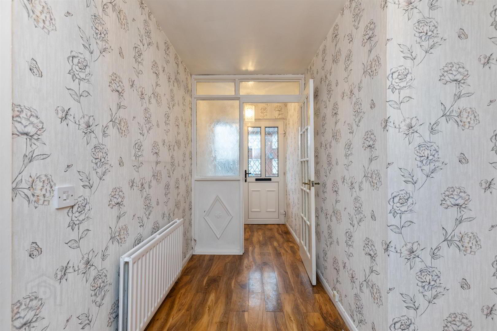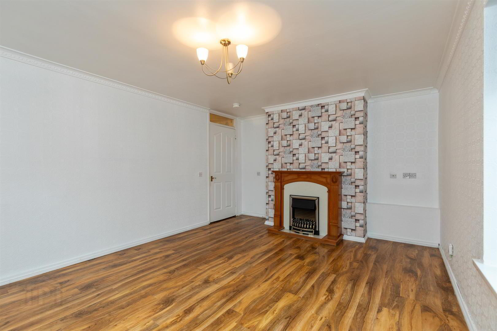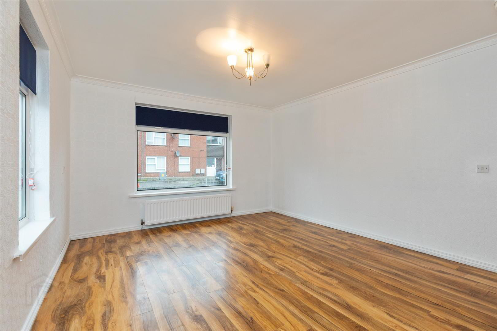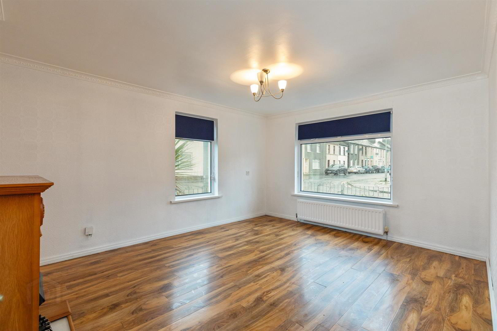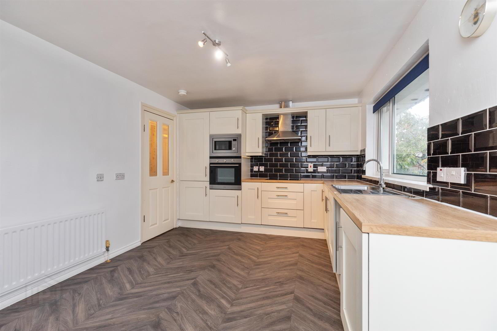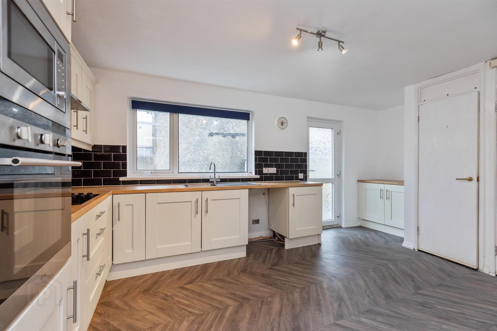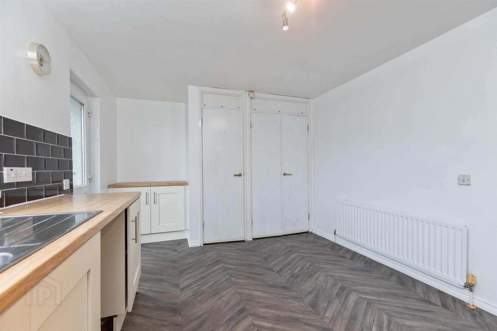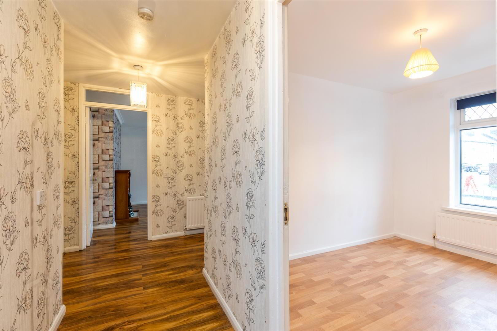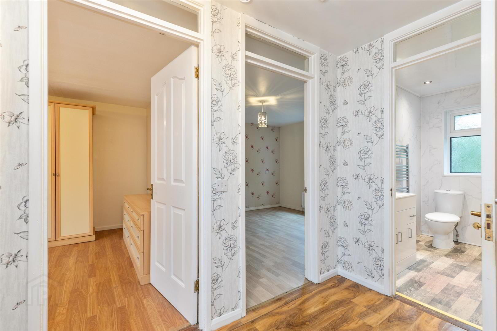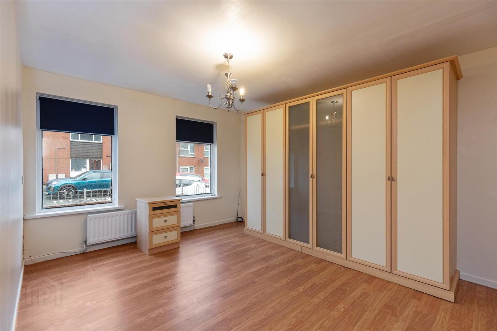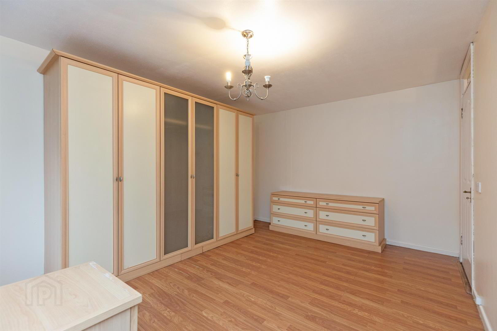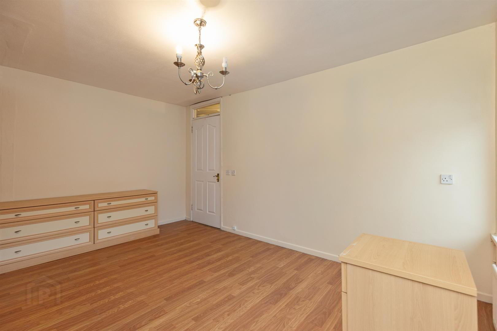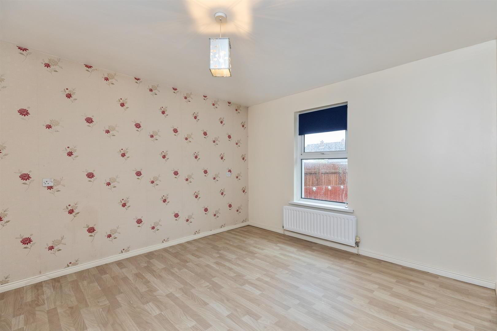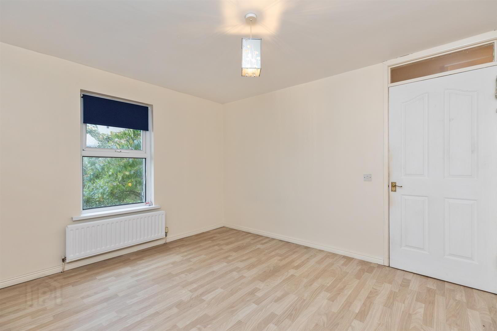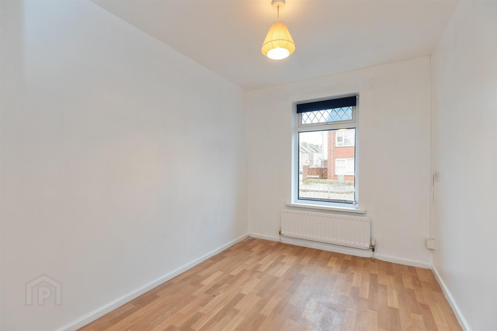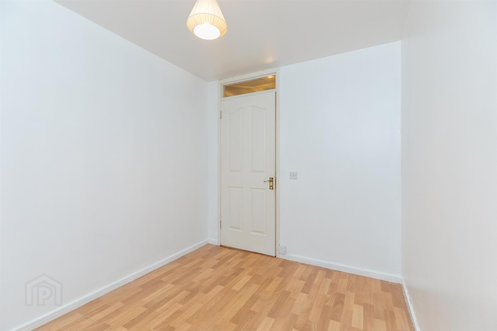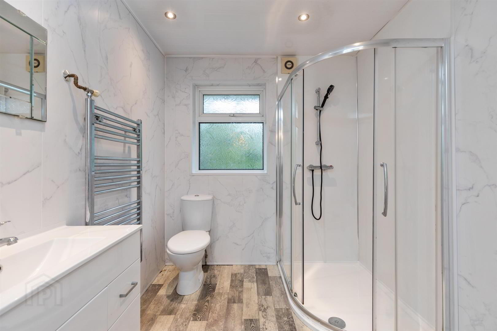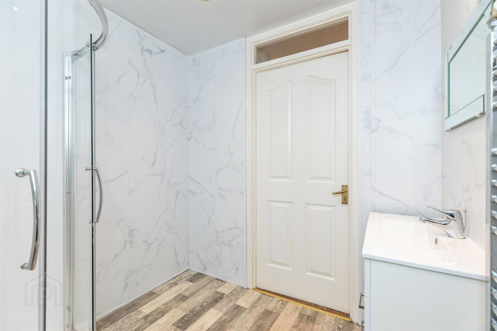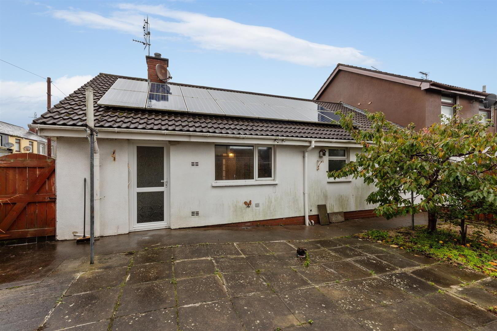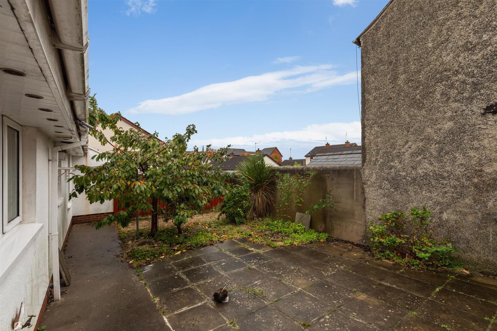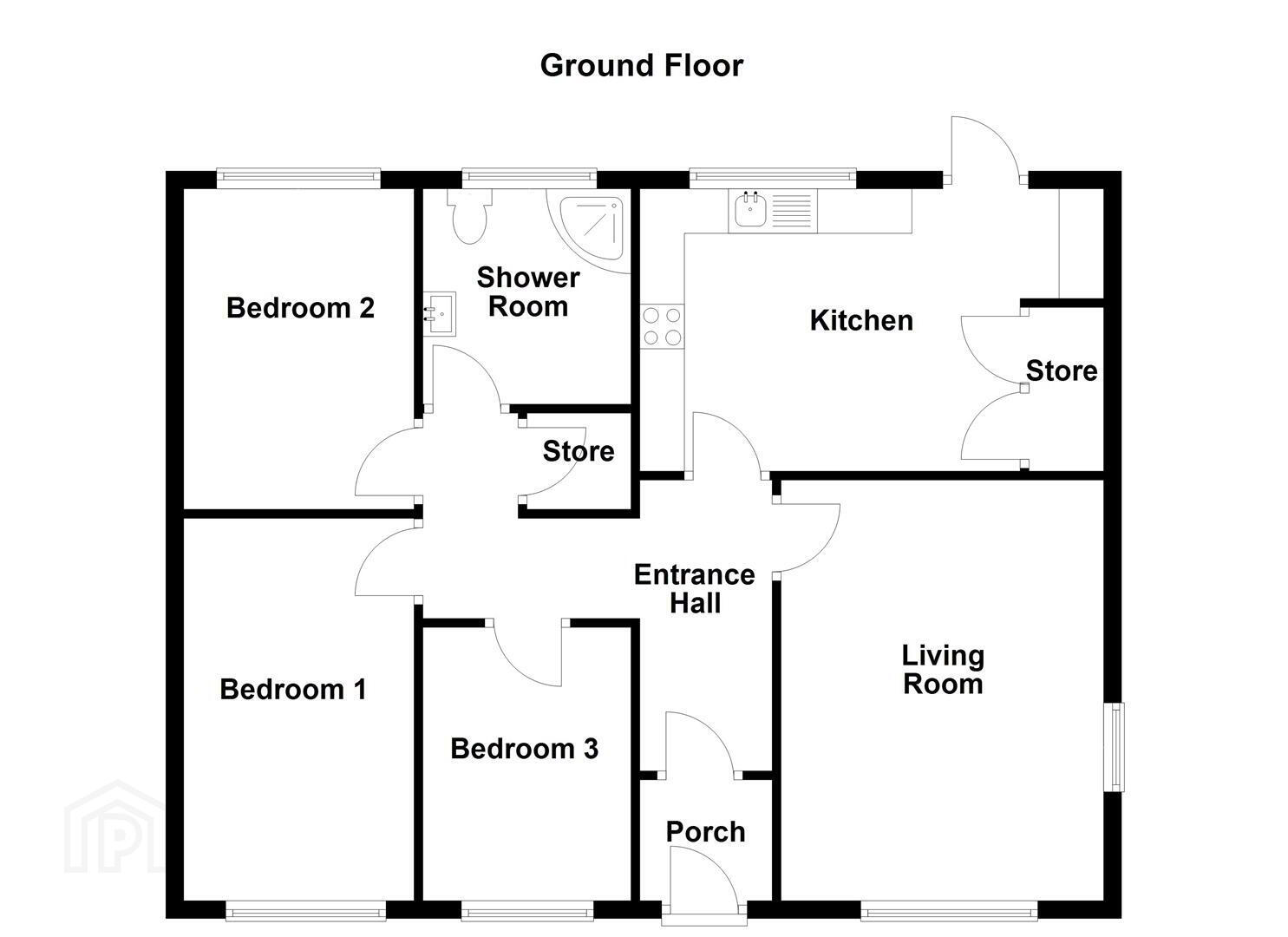54 Mark Street,
Newtownards, BT23 4DU
3 Bed Terrace Bungalow
Offers Around £139,950
3 Bedrooms
1 Bathroom
1 Reception
Property Overview
Status
For Sale
Style
Terrace Bungalow
Bedrooms
3
Bathrooms
1
Receptions
1
Property Features
Tenure
Freehold
Energy Rating
Broadband Speed
*³
Property Financials
Price
Offers Around £139,950
Stamp Duty
Rates
£786.89 pa*¹
Typical Mortgage
Legal Calculator
In partnership with Millar McCall Wylie
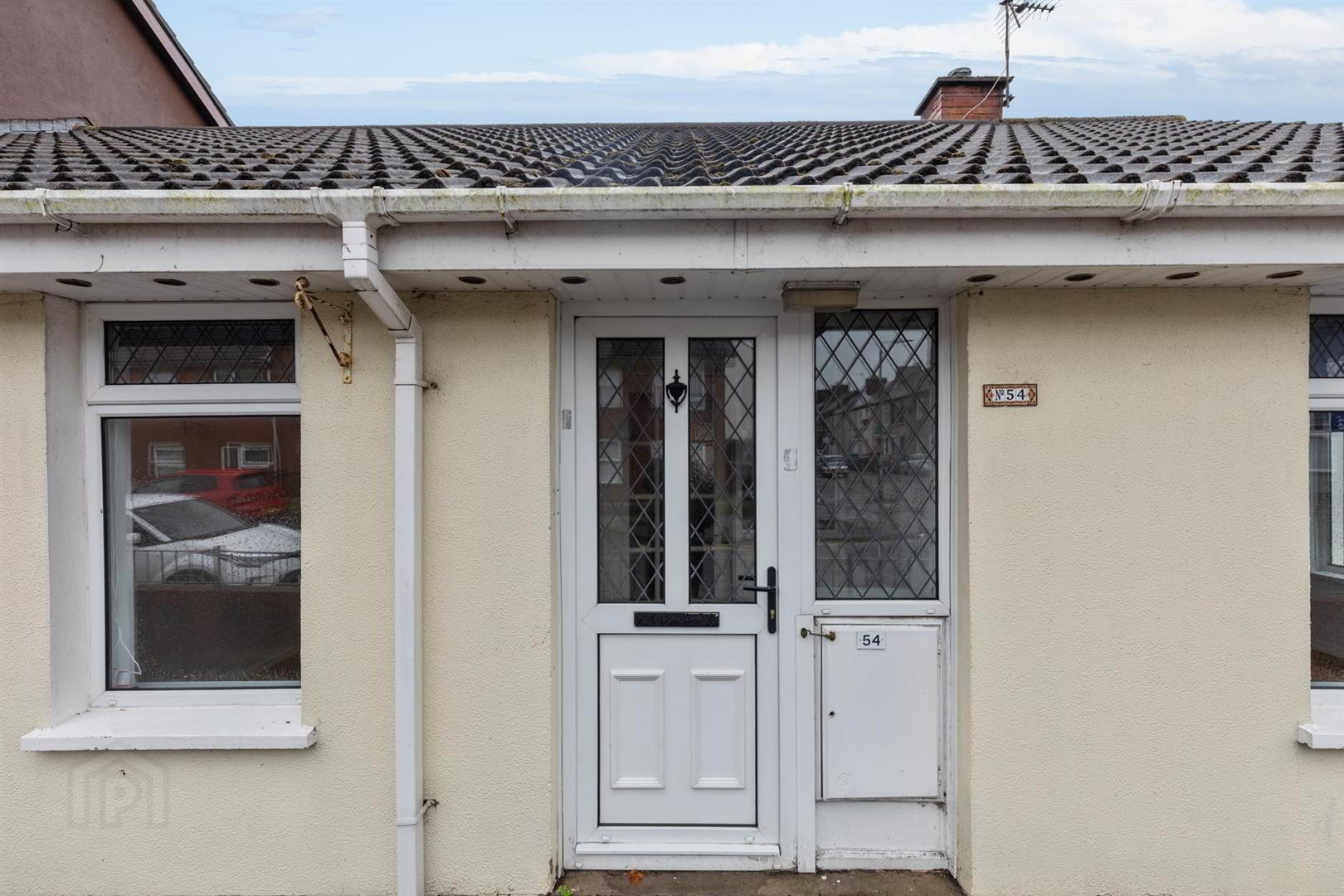
Additional Information
- Three Bedroom Semi-Detached Bungalow With South Facing Garden
- Spacious Living Room With Electric Fireplace And Dual Aspect Views
- Modern Gloss Kitchen With Integrated Appliances And Vinyl Flooring
- Modern Shower Room With Corner Shower Cubicle And Vinyl Flooring
- Gas Fired Central Heating System And uPVC Double Glazed Windows
- Low Maintenance Gardens To Front And Rear, On Street Parking
- Convenient Location Close To A Range Of Local Shops And Amenities
- Early Viewing Is Highly Recommended
Inside, the home has a bright, spacious living room with dual aspect windows that bring in plenty of natural light. An electric fireplace adds a cosy touch, making the space ideal for everyday living. The kitchen has a clean, modern finish with gloss units, integrated appliances, and practical vinyl flooring.
All three bedrooms are well-sized and versatile, whether you need space for family, guests, or a home office. The shower room has been updated with a modern corner shower and matching vinyl flooring for a neat, low-maintenance feel.
The property is fully double glazed with a gas central heating system in place. Outside, the south-facing rear garden offers a private spot to enjoy the sun, while the front garden is designed to be easy to maintain.
With its excellent location, modern finishes, and thoughtfully designed spaces, this bungalow presents a superb opportunity for anyone looking to downsize, invest, or simply enjoy single-storey living.
- Accommodation Comprises:
- Porch 1.45m x 1.37m (4'09 x 4'06)
- Wood laminate floor.
- Entrance Hallway
- Wood laminate floor, built in storage.
- Living Room 3.63m x 4.72m (11'11 x 15'06 )
- Wood laminate floor, electric fireplace with wooden mantle and hearth.
- Kitchen 5.33m x 3.20m (17'06 x 10'06)
- Modern range of high and low level gloss units, wood laminate worktops, inset sink unit with mixer tap, integrated appliances to include; oven, fridge/freezer, microwave, four ring electric hob and stainless steel extractor hood, part tiled walls, vinyl flooring, built in storage, space for informal dining and access to rear garden.
- Bedroom 1 3.38m x 4.29m (11'01 x 14'01)
- Double room, wood laminate floor, built in robes.
- Bedroom 2 3.07m x 3.61m (10'01 x 11'10)
- Double room, wood laminate floor.
- Bedroom 3 2.34m x 3.07m (7'08 x 10'01)
- Wood laminate floor.
- Shower Room
- Modern white suite comprising, shower enclosure with overhead shower, sliding glass doors, low flush w/c, vanity unit with mixer tap and storage, recessed spotlights, PVC walls and vinyl flooring.
- Outside
- Front & Side: Paved patio and walkway.
Rear: Enclosed South facing garden, tiled patio area, area in stone, space for shed, mature trees, outside tap and light. - As part of our legal obligations under The Money Laundering, Terrorist Financing and Transfer of Funds (Information on the Payer) Regulations 2017, we are required to verify the identity of both the vendor and purchaser in every property transaction.
To meet these requirements, all estate agents must carry out Customer Due Diligence checks on every party involved in the sale or purchase of a property in the UK.
We outsource these checks to a trusted third-party provider. A charge of £20 + VAT per person will apply to cover this service.
You can find more information about the legislation at www.legislation.gov.uk


