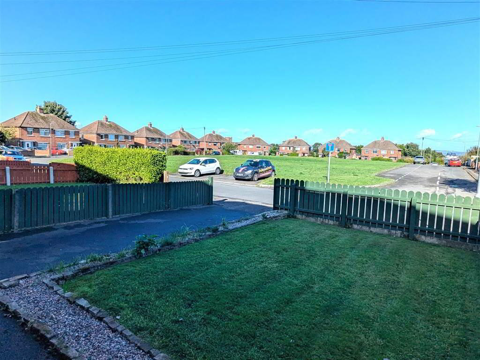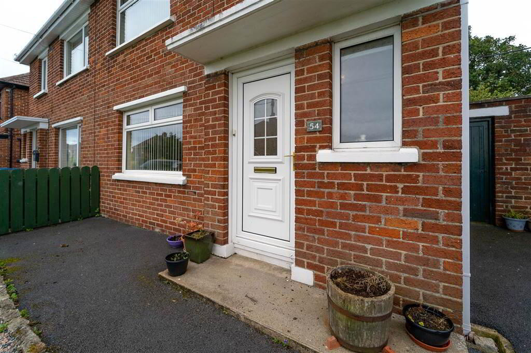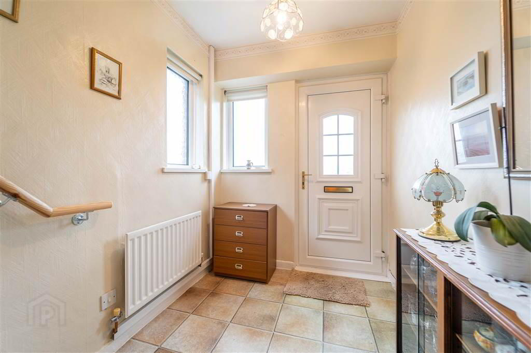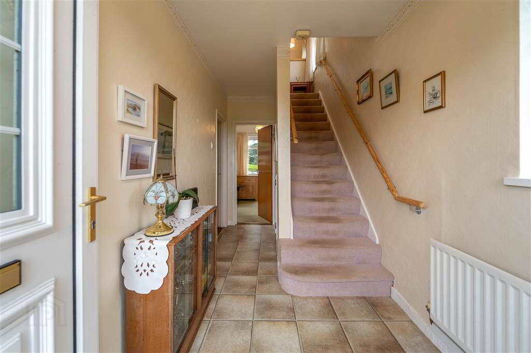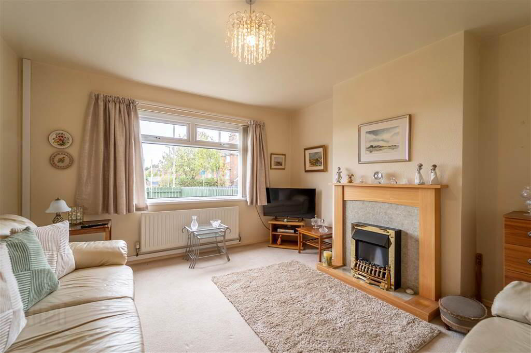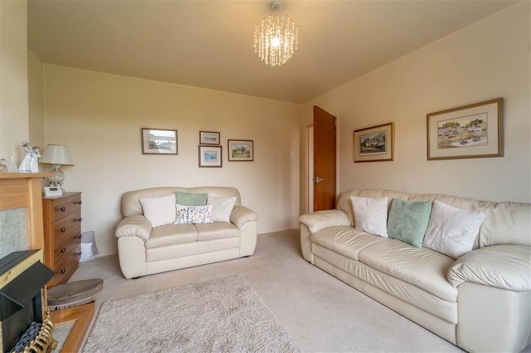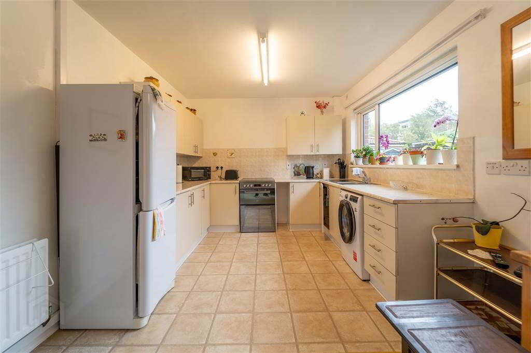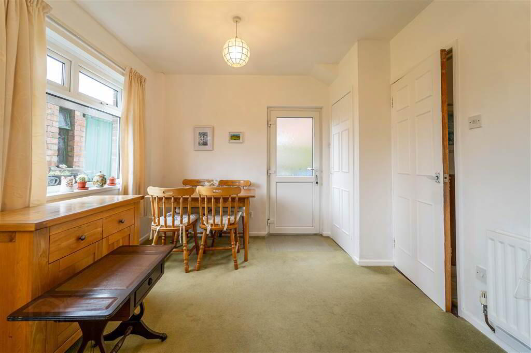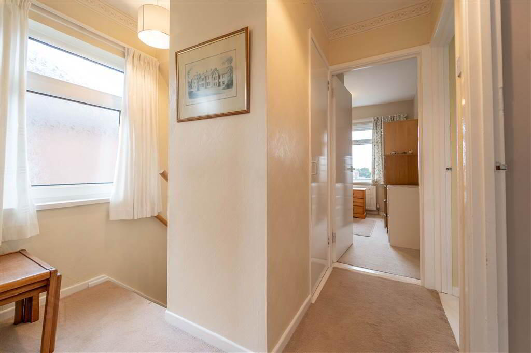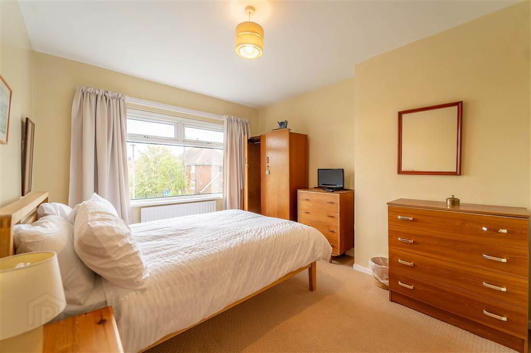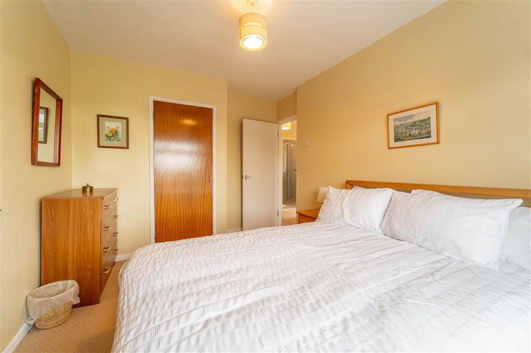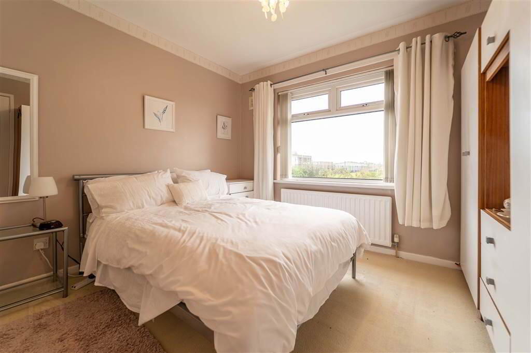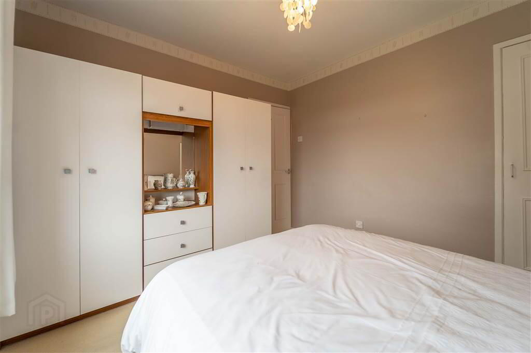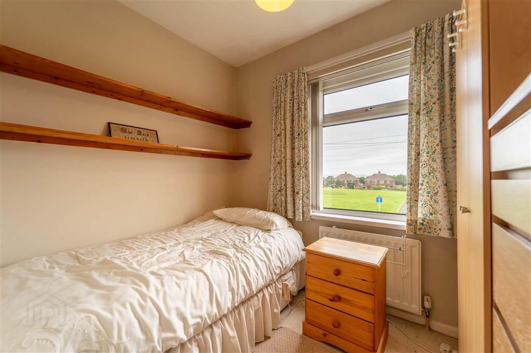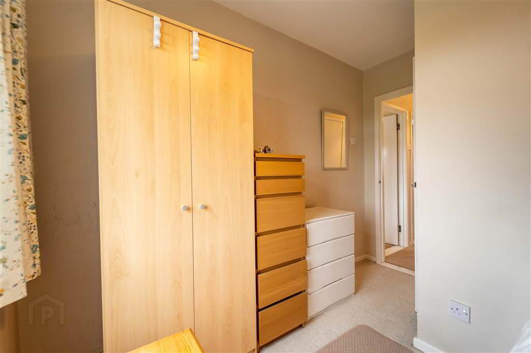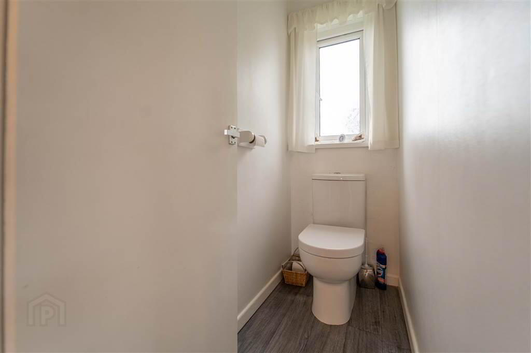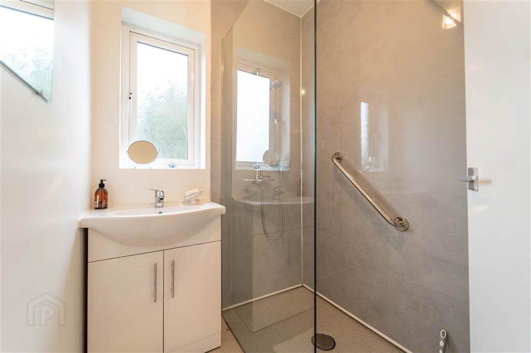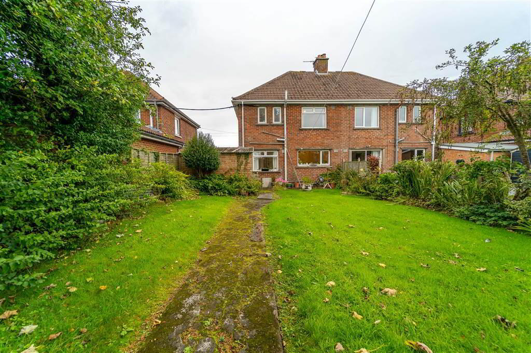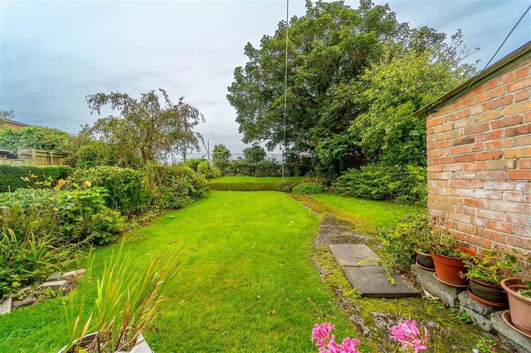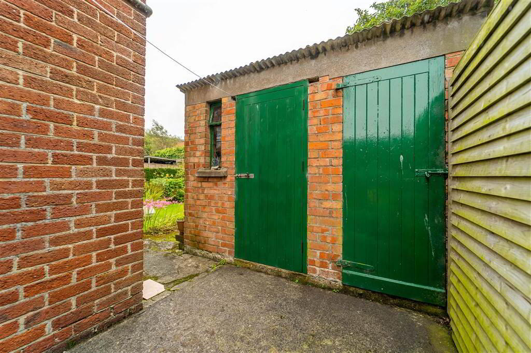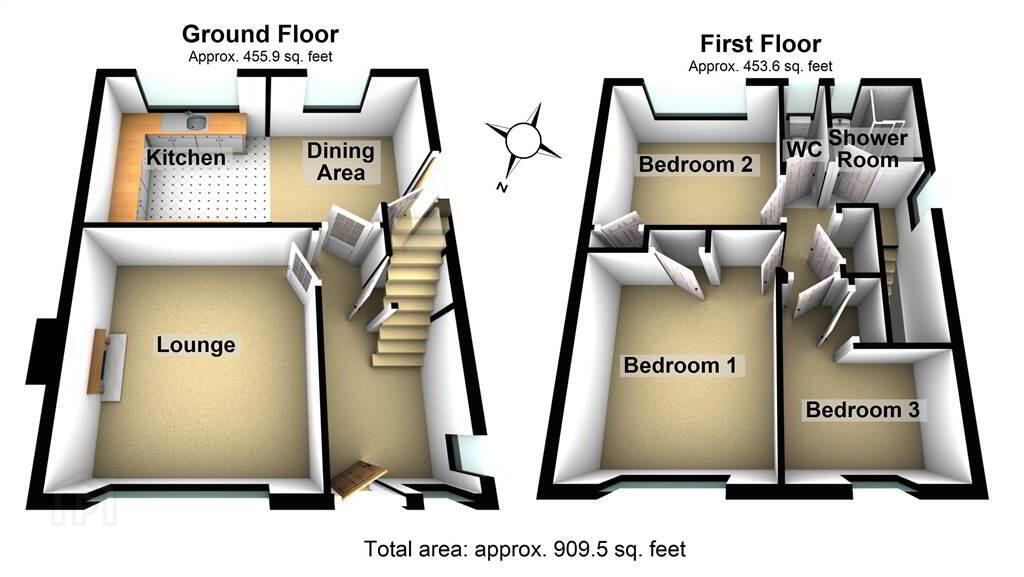54 Churchill Park,
Bangor, BT20 5RL
3 Bed Semi-detached House
Offers Over £195,000
3 Bedrooms
2 Receptions
Property Overview
Status
For Sale
Style
Semi-detached House
Bedrooms
3
Receptions
2
Property Features
Tenure
Not Provided
Energy Rating
Heating
Gas
Broadband Speed
*³
Property Financials
Price
Offers Over £195,000
Stamp Duty
Rates
£858.42 pa*¹
Typical Mortgage
Legal Calculator
In partnership with Millar McCall Wylie
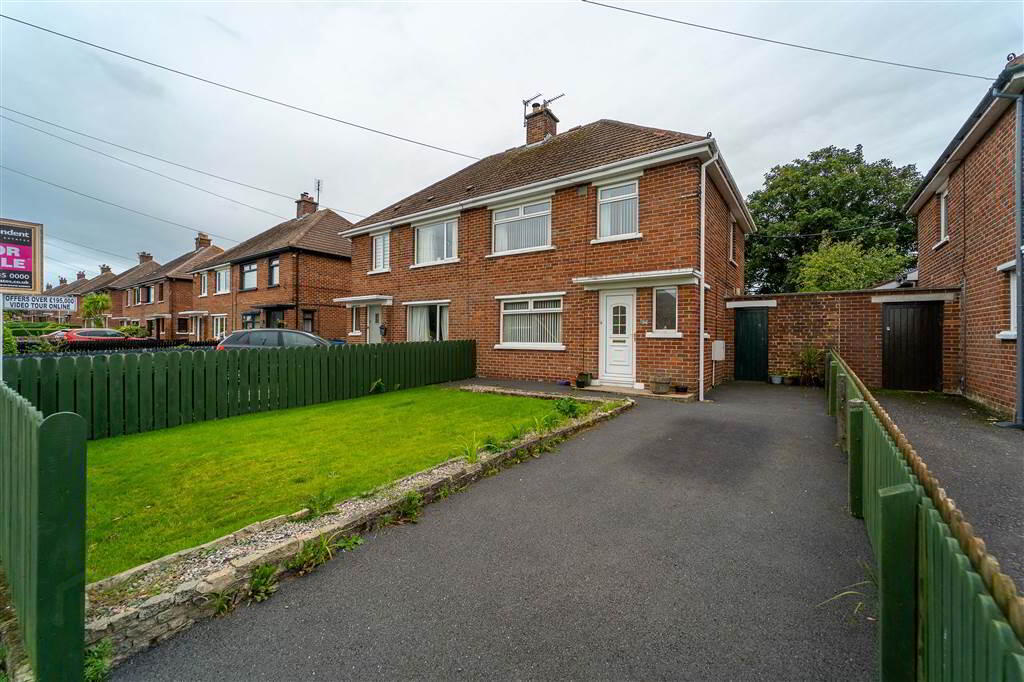
Additional Information
- Semi-Detached Family Home
- Three Well-Proportioned First Floor Bedrooms
- Spacious Lounge
- Fitted Kitchen open plan to Dining Area
- First Floor Shower Room with Separate W.C.
- Gas Fired Central Heating & uPVC Double Glazing
- Enclosed Rear Lawn with Southerly Aspect
- Outbuilding with Two Storage Areas
- Fence Enclosed Lawn to Front
- Driveway Providing Off-Road Parking
- Close to Primary & Secondary Schools
- Convenient to Ballyholme Beach & Village Centre
- OFFERS OVER - £195,000
With deceptively spacious accommodation over two floors, the Ground Floor comprises of a spacious Lounge and a fitted Kitchen with space for dining as well as access to the Rear Garden.
The First Floor of the Property comprises of three well-proportioned Bedrooms, each with built-in storage, a Shower Room and a separate W.C.
This Property benefits from Gas Fired Central Heating and uPVC double Glazing.
Externally, to the front of the Property a driveway provides off-road parking and there is lawn garden with fencing to the boundary. To the rear of the Property there is a south facing garden laid in lawn and an outbuilding providing two individual storage areas.
Churchill Park is conveniently located within close proximity of local Primary & Secondary Schools including Ballyholme Primary School and St. Collumbanus College. Ballyholme Village Centre and Ballyholme Beach are also close by.
Ground Floor
- ENTRANCE HALL:
- PVC Entrance Door leading into the Entrance Hall complete with tiled floor and access to understairs storage cupboard.
- LOUNGE:
- 3.99m x 3.66m (13' 1" x 12' 5")
Front aspect Reception Room with access to an open fire. - KITCHEN / DINING:
- 5.84m x 3.07m (19' 2" x 10' 1")
Fitted Kitchen with a range of high and low level units with complimentary worktops, a Stainless Steel Sink Unit and plumbed for a Washing Machine. The Kitchen area is complete with tiled floor and is open plan to a Dining Area which in turn leads to the Rear Garden.
First Floor
- BEDROOM (1):
- 3.2m x 3.05m (10' 6" x 10' 5")
Front aspect double Bedroom with access to built-in storage. - BEDROOM (2):
- 3.28m x 3.07m (10' 9" x 10' 1")
Rear aspect double Bedroom with access to built-in storage. - BEDROOM (3):
- 3.07m x 2.57m (10' 1" x 8' 5")
Front aspect double Bedroom with access to built-in storage. - SHOWER ROOM:
- 1.68m x 1.5m (5' 6" x 4' 11")
PVC panelled Shower Enclosure with mains shower and a Wash Hand Basin with cupboard storage under. - W.C.:
- 1.68m x 0.61m (5' 6" x 2' 8")
White Push Button W.C..
Outside
- FRONT:
- Garden laid in lawn with fencing to the boundary and a driveway provides off-road parking.
- REAR:
- Southerly facing enclosed garden laid in lawn with an outbuilding providing two separate storage areas.
Directions
From the Ballymacconnell Road (running from the East Circular Road to the Groomsport Road) turn onto Churchill Park (beside the shops) and from here the property is approx 200m along on the left.

Click here to view the video

