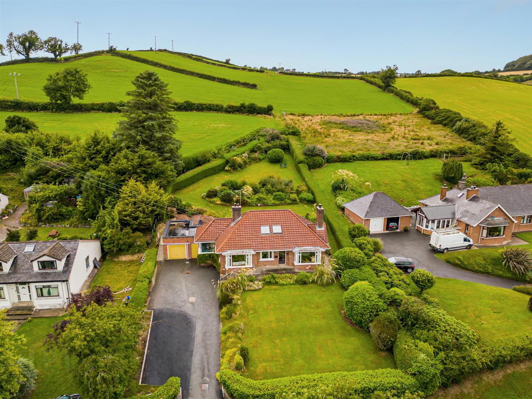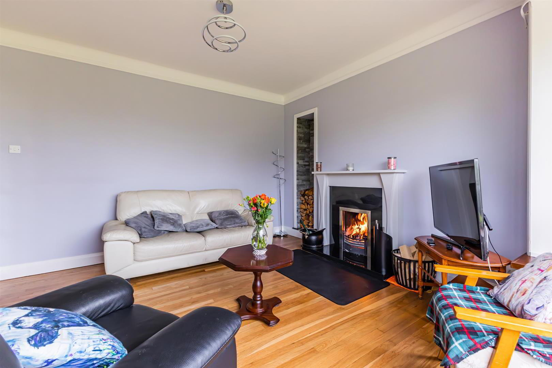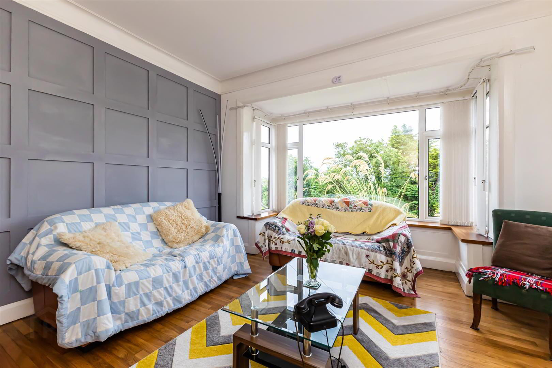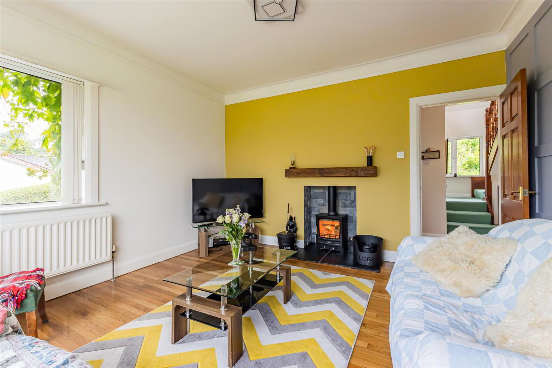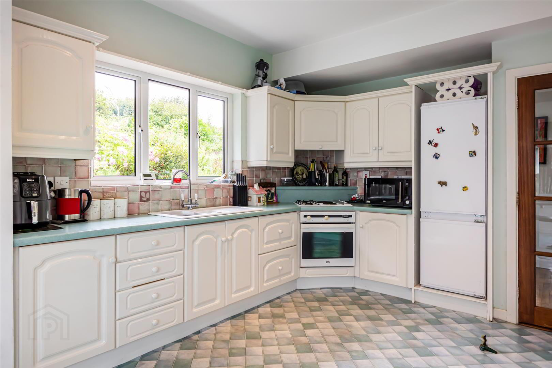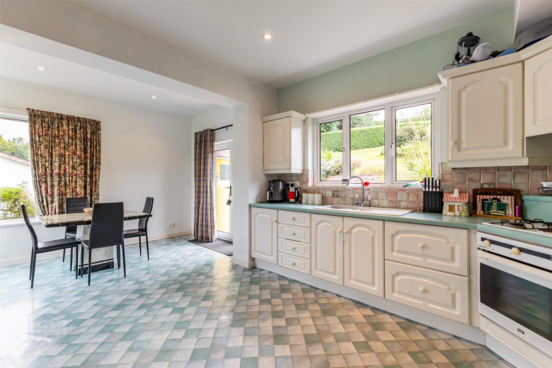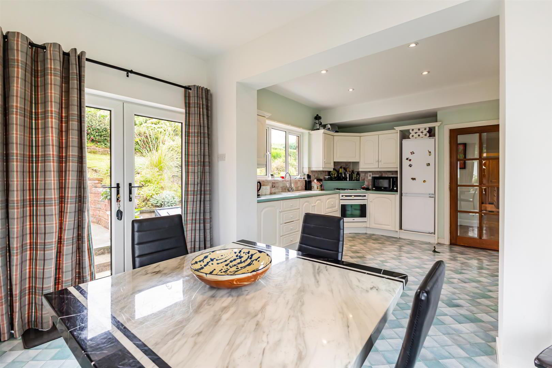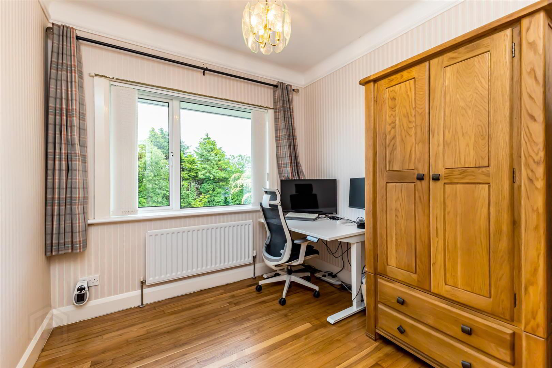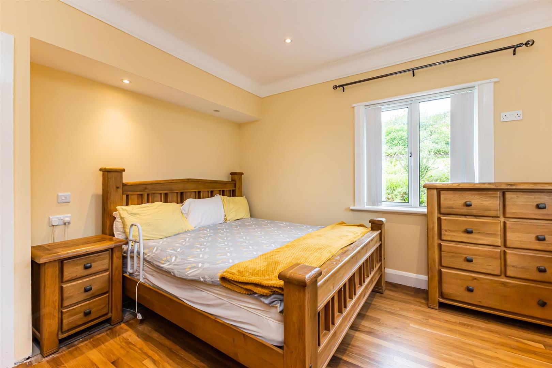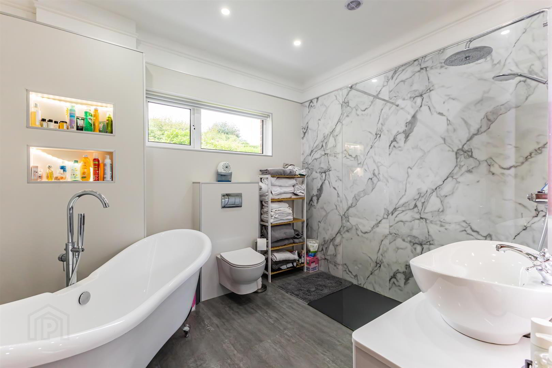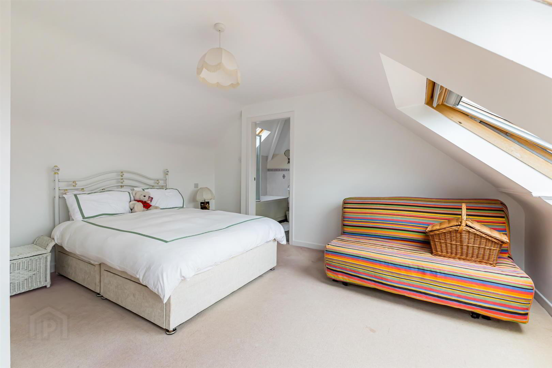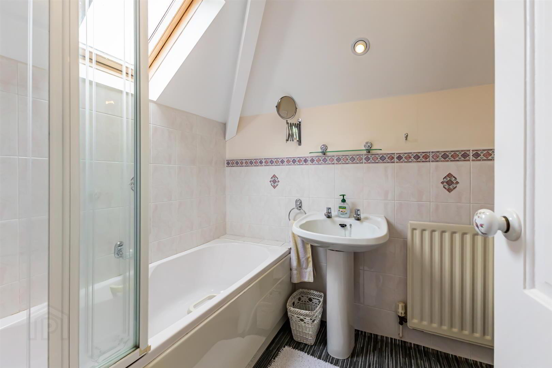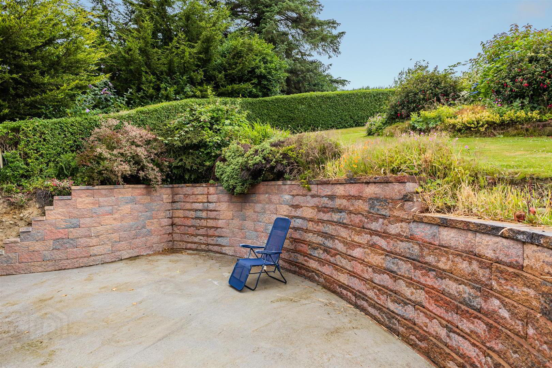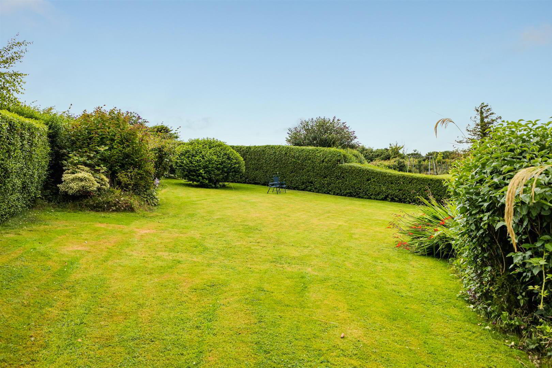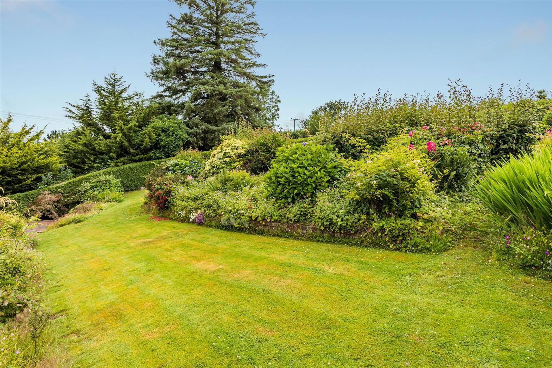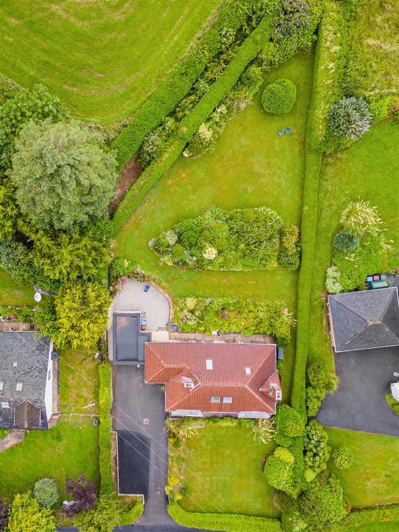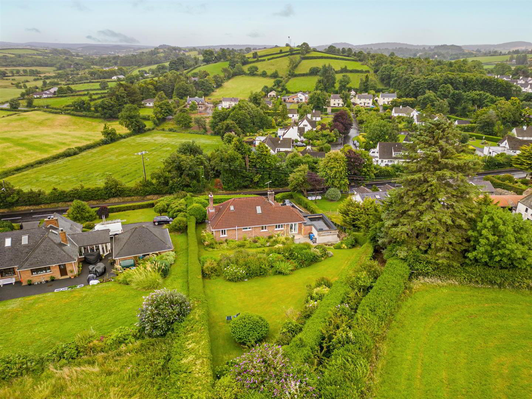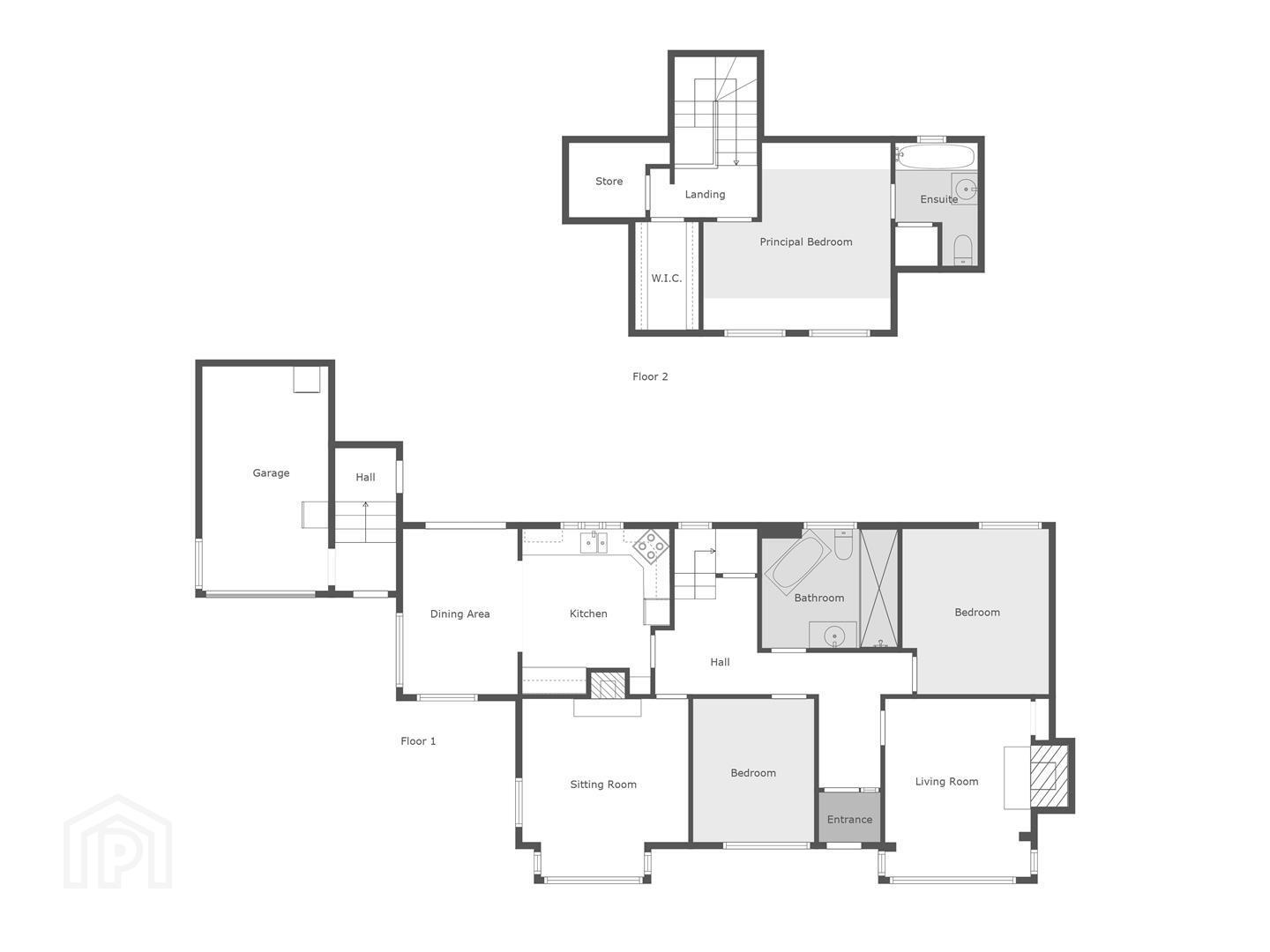53 Spa Road,
Ballynahinch, BT24 8PT
3 Bed Detached Bungalow
Sale agreed
3 Bedrooms
2 Bathrooms
2 Receptions
Property Overview
Status
Sale Agreed
Style
Detached Bungalow
Bedrooms
3
Bathrooms
2
Receptions
2
Property Features
Tenure
Leasehold
Energy Rating
Broadband Speed
*³
Property Financials
Price
Last listed at Offers Around £299,950
Rates
£1,523.40 pa*¹
Property Engagement
Views Last 7 Days
34
Views Last 30 Days
343
Views All Time
4,561
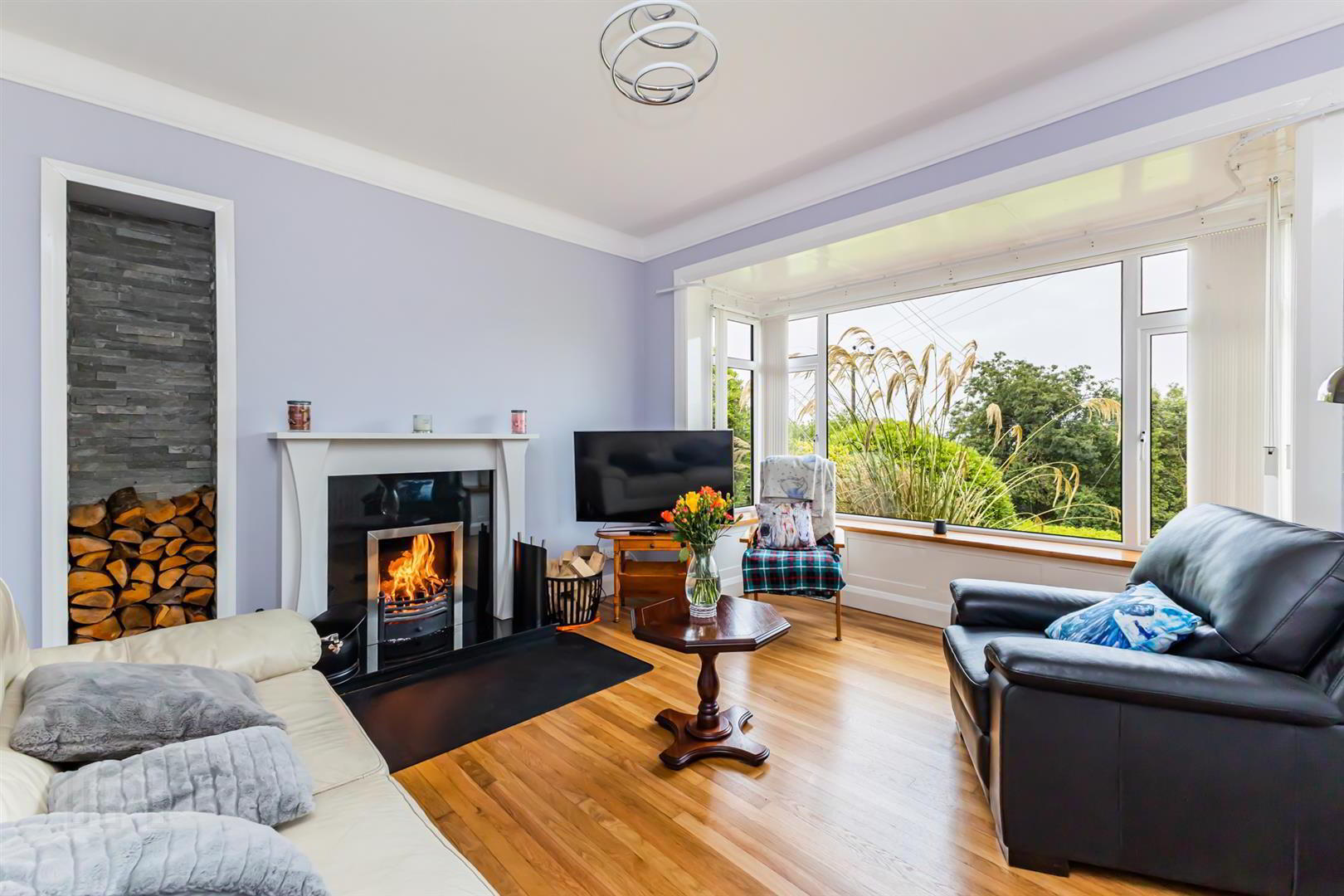
Additional Information
- Immaculacy Presented Chalet Bungalow Set on an Elevated Position
- Open Planned Quality Integrated Kitchen / Dining Room
- Two and Half Reception Rooms
- Three / Four Good Sized Bedrooms
- Principal Suite with En Suite Bathroom
- Double Glazing and Oil Fired Central Heating
- Generous Mature Garden
- Pleasing Rural Views
- Great Local Sports Clubs and Walks
The bungalow, set in spacious mature gardens, enjoys an open aspect to front and rear and has been tastefully renovated in recent years. The accommodation is modern and generous and offers versatility to suit most families needs.
The ground floor hosts an open plan integrated kitchen, lounge and family room, two or three bedrooms and family bathroom. Upstairs features principal bedroom with an en suite. The property is fitted with oil fired heating and double glazing. Externally, the bitmac drive leading to the internal garage provide parking for up to four vehicles.
The property is ideally located a short drive from Spa golf club, Ballynahinch Rugby and Football Clubs, delightful local walks, Montalto Estate and with the Mourne Mountains a short drive away.
- Reception Hall
- Polished oak tongue and groove floor; telephone and open reach connection points; corniced ceiling; 12 volt spotlights.
- Lounge 4.14m x 3.94m (13'7 x 12'11 )
- Polished black granite fireplace and hearth with white marble surround; corniced ceiling; polished oak tongue and groove floor; feature recessed stone finished log store; TV aerial connection point.
- Family Room 4.17m x 3.99m (including bay window) (13'8 x 13'1
- Stone finished inglenook fireplace with Arizona enclosed cast iron stone on slate hearth with timber beam mantle over; polished oak tongue and groove floor; corniced ceiling; TV aerial connection point; feature timber panelled wall.
- Kitchen / Dining 6.20m x 3.73m (20'4 x 12'3 )
- Maximum Measurements
1½ tub ceramic single drainer sink unit with chrome swan neck mixer taps; good range of laminate eye and floor level cupboards and drawers matching leaded and glazed display cupboards and open display shelves; formica worktops; integrated Creda Camargue electric oven and 4 ring hob with two gas and two solid state rings; pull out canopy; concealing extractor unit and light; part tiled walls; space for fridge / freezer; LED ceiling spotlights; glazed double doors to patio. - Bedroom 1 3.23m x 2.72m (10'7" x 8'11")
- (Currently used as a study)
Polished oak tongue and groove floor; corniced ceiling. - Bedroom 2 3.81m x 3.73m (12'6 x 12'3)
- Polished oak tongue and groove floor; LED ceiling spotlights and reading lights; corniced ceiling.
- Principal Bathroom 3.02m x 2.62m (9'11 x 8'7 )
- Contemporary white suite comprising free standing slipper bath on chrome ball and claw feet; floor mounted chrome pillar mixer tap with shower attachment; walk in shower with PVC clad walls; multi head chrome thermostatically controlled shower; two recessed toiletries shelves; wireless Bluetooth speaker with surround sound; floating vanity unit with ceramic bowl and chrome mixer taps; cupboards under with illuminated mirror over; concealed WC; LED spotlights and extractor fan; recessed radiator; PVC tiled floor; corniced ceiling.
- First Floor Landing
- Pine furnished staircase with ceiling Velux window; leading to:-
- Bedroom 3 4.34m x 4.29m (14'3 x 14'1 )
- Maximum Measurements
Two Velux ceiling windows; TV aerial connection point; limited head height. - En Suite Bathroom 2.59m x 1.75m (8'6 x 5'9 )
- Maximum Measurements
Modern white suite comprising panelled bath with Redring Plus Extra electric shower and sliding glass shower panels; pedestal wash hand basin; close coupled WC; built in storage cupboard; Velux ceiling window; part tiled walls; extractor fan. - Spacious Bitmac Drive Leading To:-
- Integral Garage 6.27m x 3.00m (20'7 x 9'10 )
- Up and over door; fluorescent light and power points; double drainer stainless steel sink unit with mixer taps; plumbed for washing machine.
- Grounds
- Generous garden to front laid down to lawns bordered by a fine selection of shrubs including Rhododendron, Hydrangea, Ornamental grasses, enclosed with Laurel and privet hedging.
The elevated spacious rear gardens provide a pleasing view over the surrounding countryside, planted with extensive beds of shrubs and Herbaceous plants including Roses, Carnations, Forest Flame, Fuchsia, Rhododendron etc which combine to create a riot of colour through out the year and a most pleasing backdrop to the residence. A concrete and flagged patio is situated immediately to the rear of the residence, ideal for alfresco dining.
Grant Vortex condensing oil fires boiler in housing; bunded uPVC oil tank. - Tenure
- Leasehold
- Ground Rent
- £9.50 Per Annum (approx)
- Capital / Rateable Value
- £150,000. Rates Payable = £1,523.40 Per Annum (Approx)

