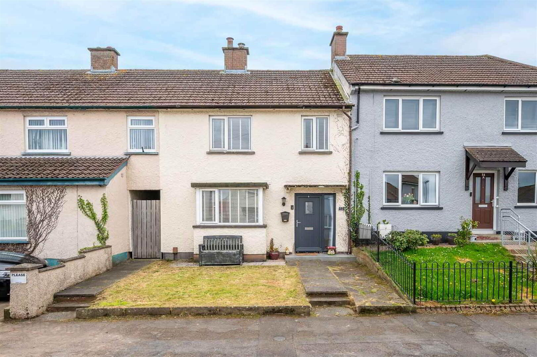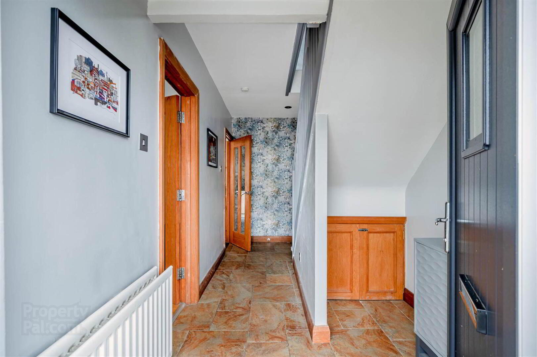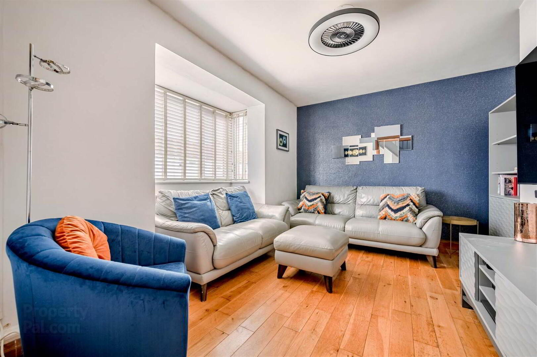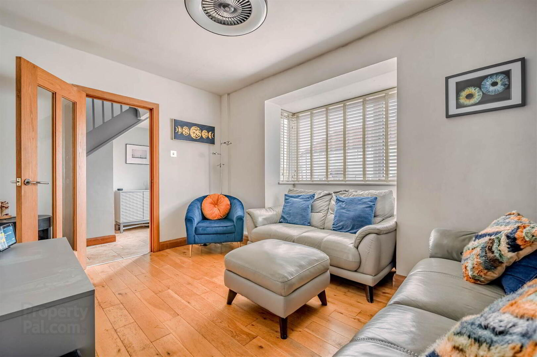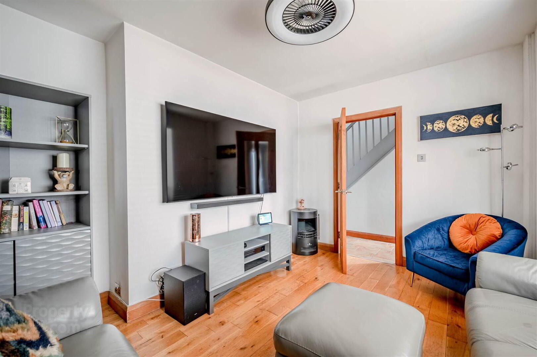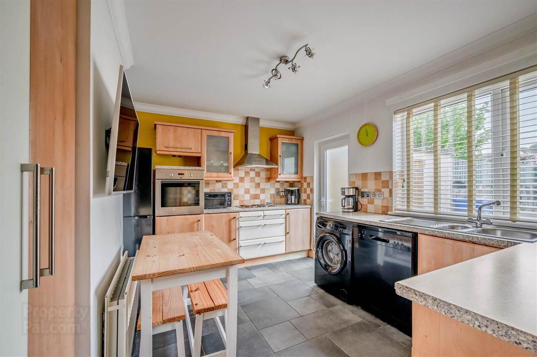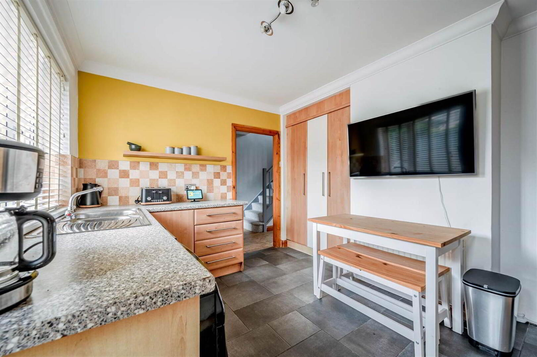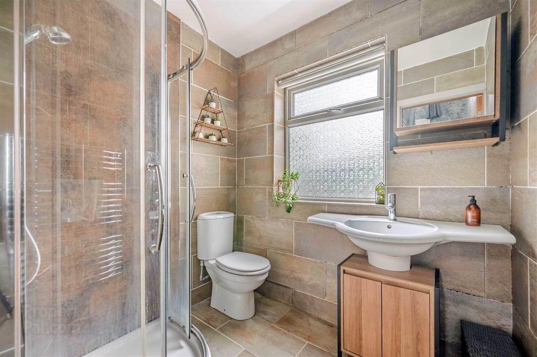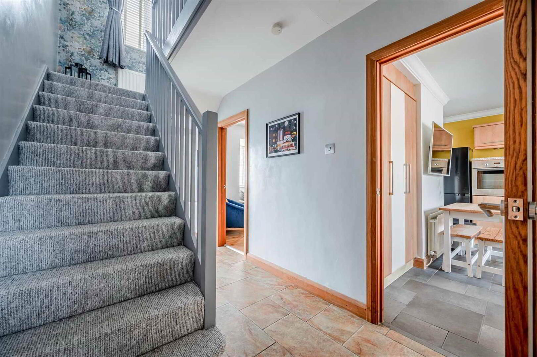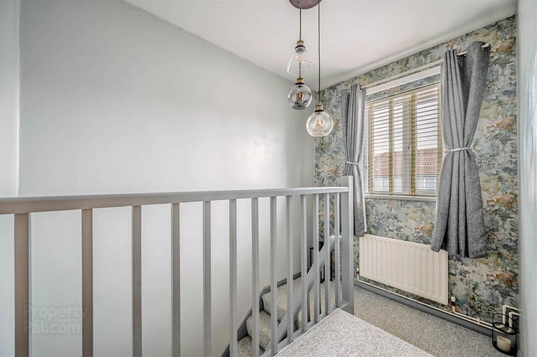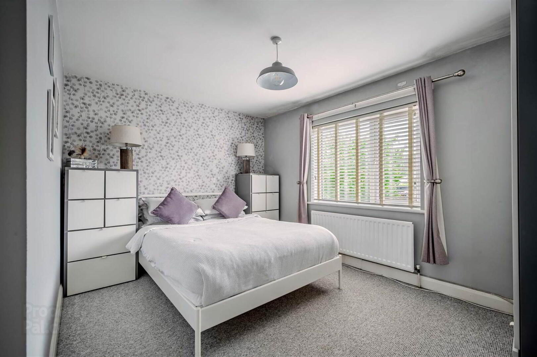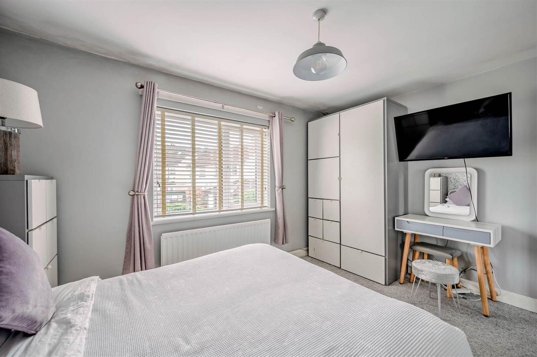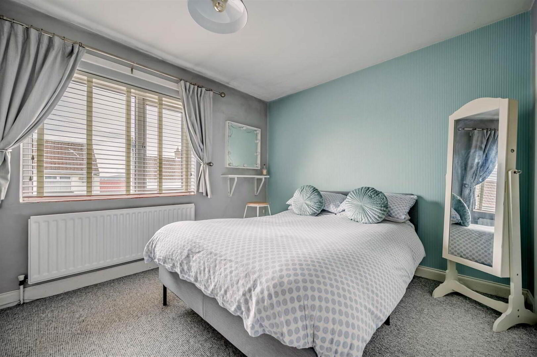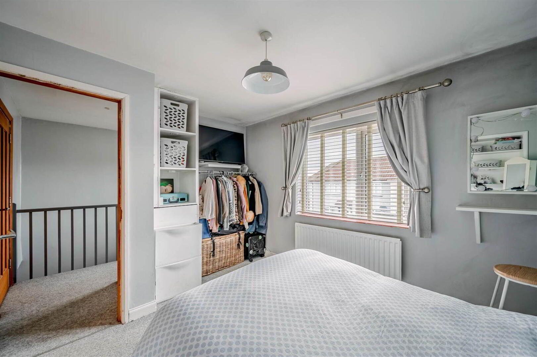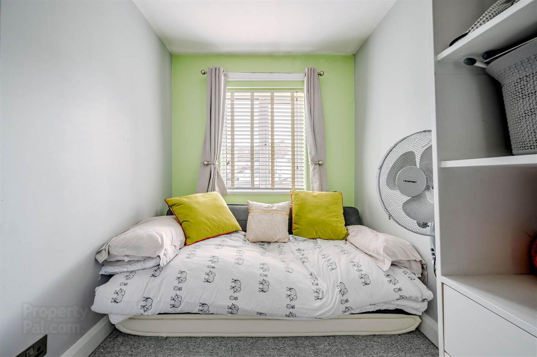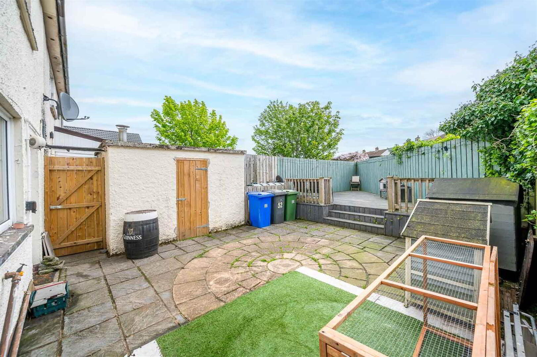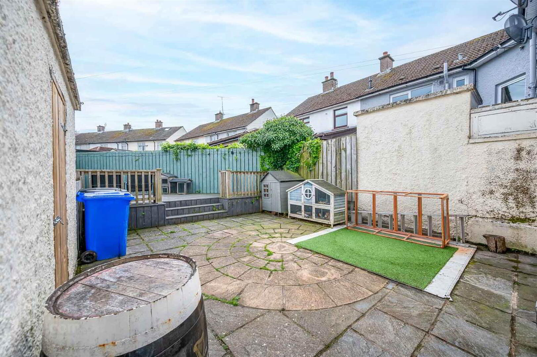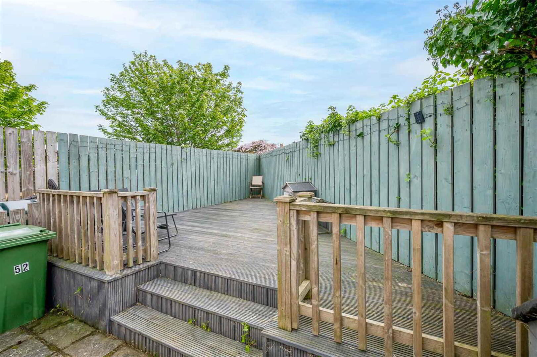52 East Link,
Holywood, BT18 9PQ
3 Bed Terrace House
Sale agreed
3 Bedrooms
1 Reception
Property Overview
Status
Sale Agreed
Style
Terrace House
Bedrooms
3
Receptions
1
Property Features
Tenure
Freehold
Energy Rating
Broadband
*³
Property Financials
Price
Last listed at Offers Around £155,000
Rates
£763.04 pa*¹
Property Engagement
Views Last 7 Days
88
Views Last 30 Days
416
Views All Time
4,000
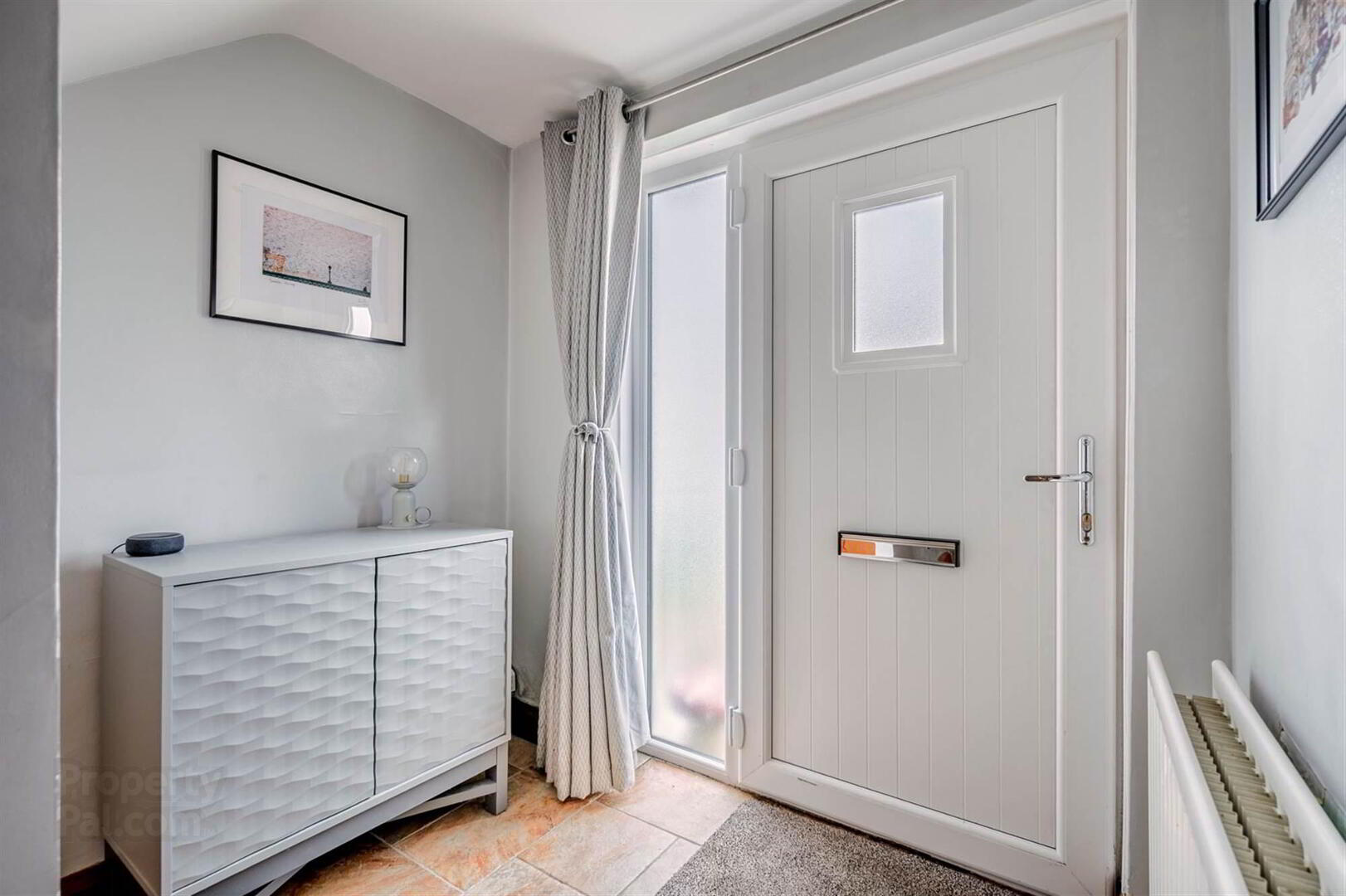
Features
- Spacious Mid Terrace Property
- Lounge with Square Bay Window
- Fitted Kitchen with Ample Dining Area and Access to Rear Garden
- Ground Floor Shower Room
- Three Bedrooms to the First Floor
- Oil Fired Central Heating
- uPVC Double Glazing
- Front Forecourt and Rear Garden Laid in Paving and Raised Deck Area
- Suitable for a Range of Purchasers
- Popular and Convenient Location Close to Schools, Holywood Town Centre and to Bus and Rail Networks
- Ultrafast Broadband Available
On arrival, you are greeted by a covered entrance porch leading into a welcoming reception hall with useful under-stair storage. To the front of the property, the lounge features stylish oak wooden flooring and a square bay window that fills the room with natural light. The spacious kitchen and dining area to the rear is well-equipped with a range of beech high and low-level units, opaque glazed display cabinets, laminate work surfaces, and extensive built-in storage. The ceramic tiled floor, part-tiled walls, and corniced ceiling complete this functional yet stylish space. A uPVC double-glazed door leads directly out to the south-facing rear garden.
The modern ground floor shower room comprises a white suite with low flush WC, wash hand basin with chrome mixer taps, and a uPVC-panelled shower cubicle with thermostatically controlled shower unit. The walls are fully tiled, and the ceramic tiled floor and recessed spotlights add a contemporary finish.
Upstairs, the home offers three bright and well-proportioned bedrooms. Bedroom one overlooks the mature rear garden with beautiful views toward Redburn Country Park, while bedroom two enjoys an outlook to the front with glimpses of the Antrim Hills. Bedroom three also benefits from a rear-facing aspect and similar scenic views. The landing includes access to the roofspace, offering additional storage potential.
Outside, the enclosed rear garden is paved and features a raised timber decked area—perfect for entertaining or enjoying sunny days, thanks to its southerly orientation. A garden store houses the oil-fired boiler and is fitted with power and lighting. Additional outdoor features include external power sockets, a water tap, and a neat front garden laid in lawn with a pathway leading to the front door.
This home is superbly situated within walking distance of Holywood town centre and close to a range of excellent schools, shops—including Tesco and Holywood Exchange—and leisure facilities such as Bannatyne Health & Fitness Club. For commuters, both bus and rail links to Belfast and Bangor are nearby, as well as easy access to George Best City Airport and Belfast city centre.
Entrance
- COVERED ENTRANCE PORCH:
- With uPVC front door, double glazed inset, matching double glazed side light.
Ground Floor
- RECEPTION HALL:
- With ceramic tiled floor, storage cupboard under stairs, recessed LED spotlighting.
- LOUNGE:
- 4.11m x 4.06m (13' 6" x 13' 4")
With oak wooden flooring, measurement into square bay with outlook to front. - KITCHEN:
- 4.06m x 3.1m (13' 4" x 10' 2")
Excellent range of high and low level beech units with opaque glazed display cabinets, laminate work surface, stainless steel four ring ceramic hob, stainless steel extractor hood, part tiled walls, single drainer sink and a half stainless steel sink unit, chrome mixer taps, plumbed for washing machine, plumbed for dishwasher, ceramic tiled floor, cornice ceiling, ample dining area and extensive built-in storage cabinets, opaque double glazed uPVC access door to rear paved garden with southerly aspect. - SHOWER ROOM:
- 2.03m x 1.75m (6' 8" x 5' 9")
Modern white suite comprising low flush WC, wash hand basin, chrome mixer taps, uPVC panelled shower cubicle with thermostatically controlled shower unit, ceramic tiled floor, fully tiled walls, recessed spotlighting.
First Floor
- LANDING:
- Access hatch to roofspace.
- BEDROOM (1):
- 4.06m x 3.25m (13' 4" x 10' 8")
Range of built-in robes, outlook to rear. - BEDROOM (2):
- 4.17m x 2.95m (13' 8" x 9' 8")
Outlook to front and between the houses views to the Antrim Hills. - BEDROOM (3):
- 3.25m x 2.03m (10' 8" x 6' 8")
Outlook to rear and views to Redburn Country Park.
Outside
- GARDEN STORE:
- With oil fired boiler, light and power.
- Enclosed paved rear gardens with raised timber decking, rear garden with southerly aspect, ideal space for outdoor entertaining or children at play. Outside power sockets and water tap, front garden laid in lawns, pathway to front door.
Directions
Travelling from Holywood High Street in the direction of Belfast, continue past Sullivan Upper School and turn first left into Abbey Ring. East Link is third on the right. No. 52 is on the left hand side.


