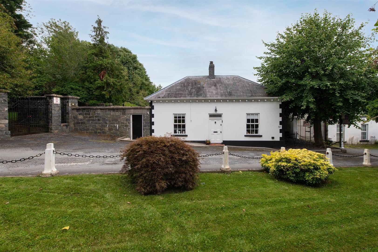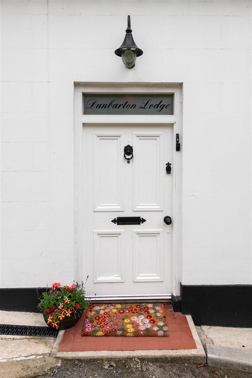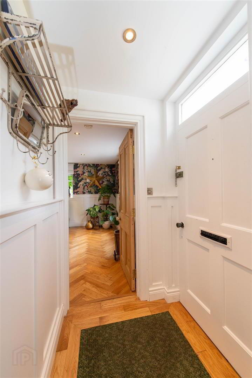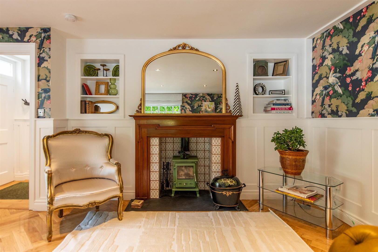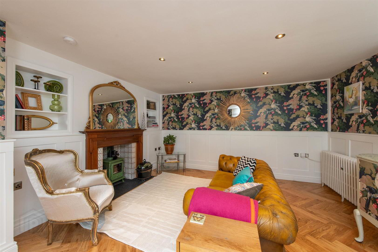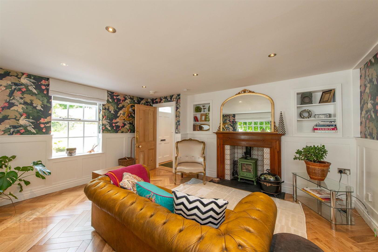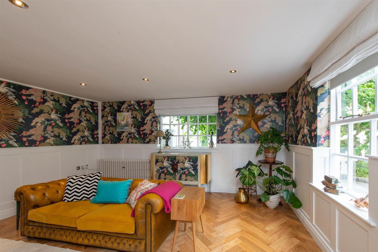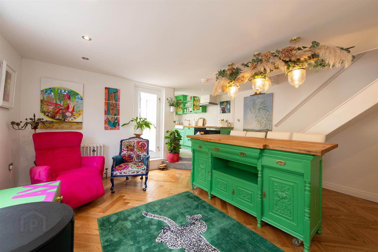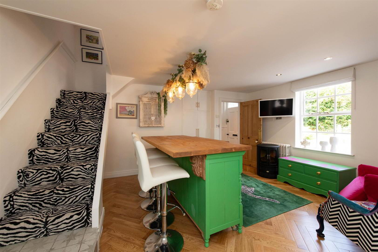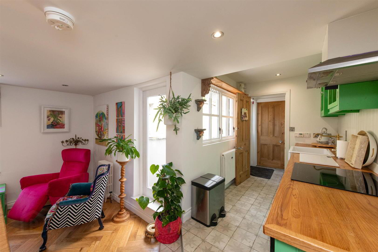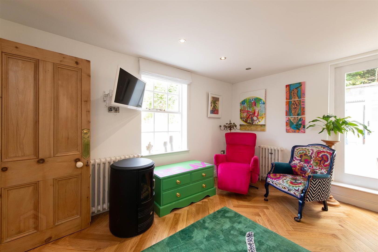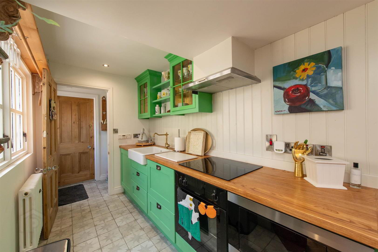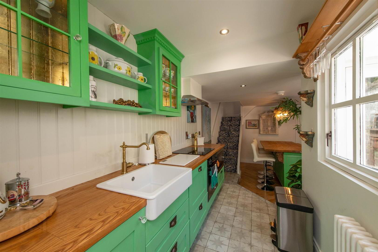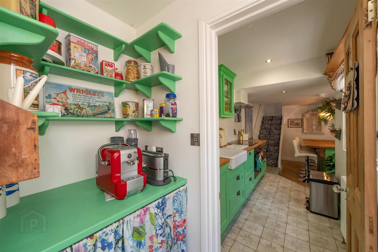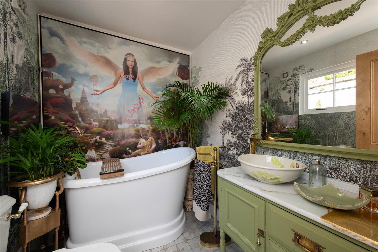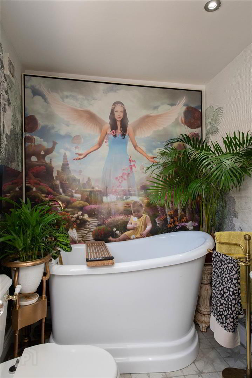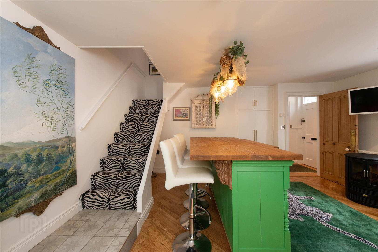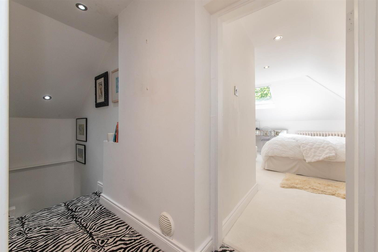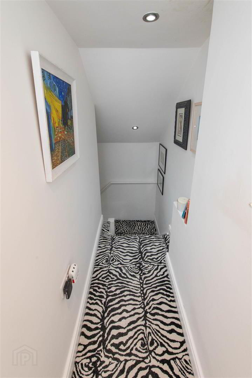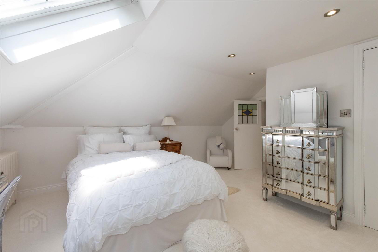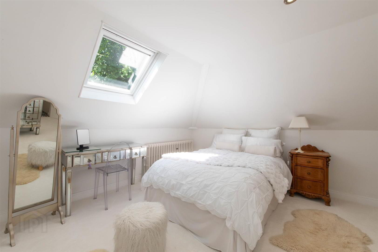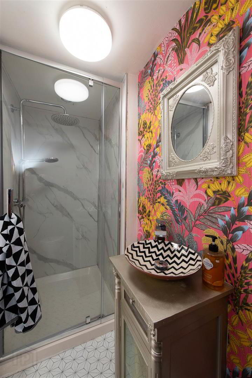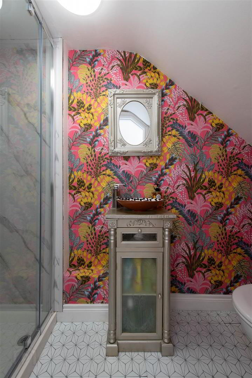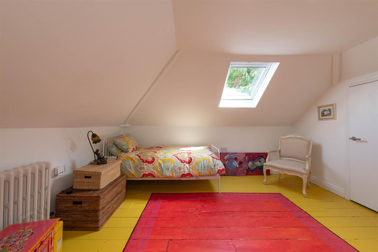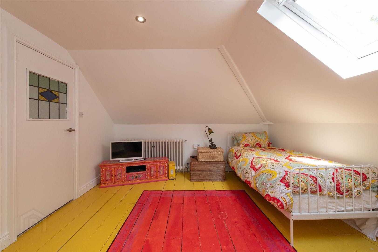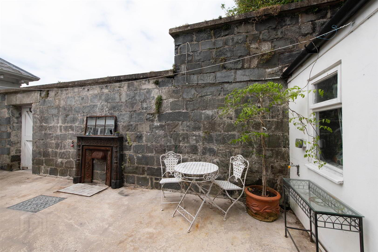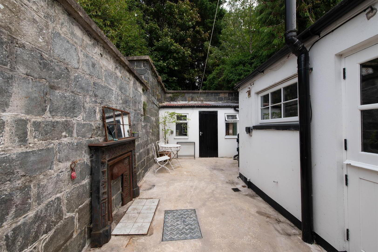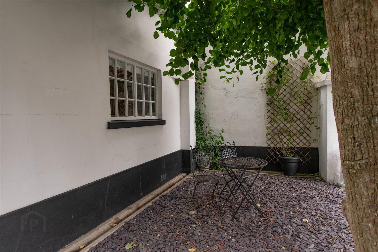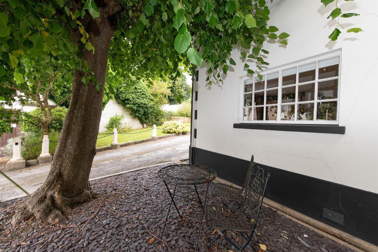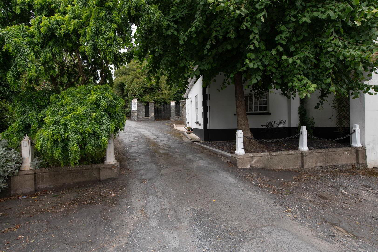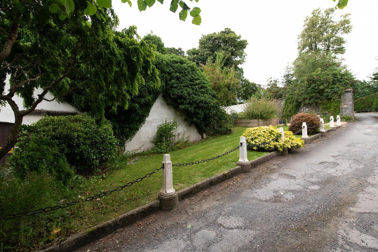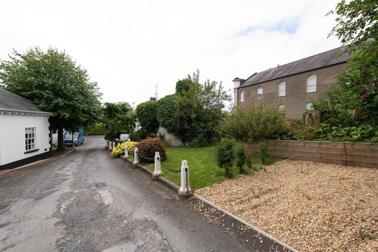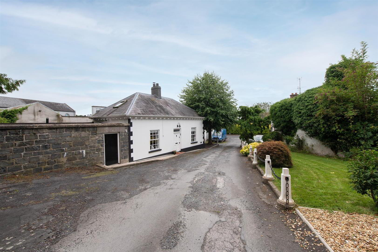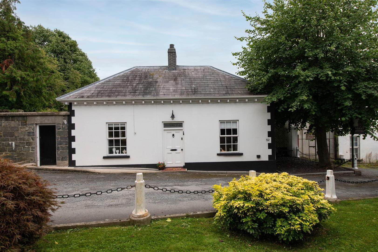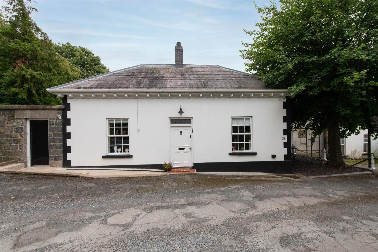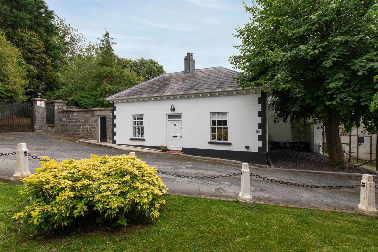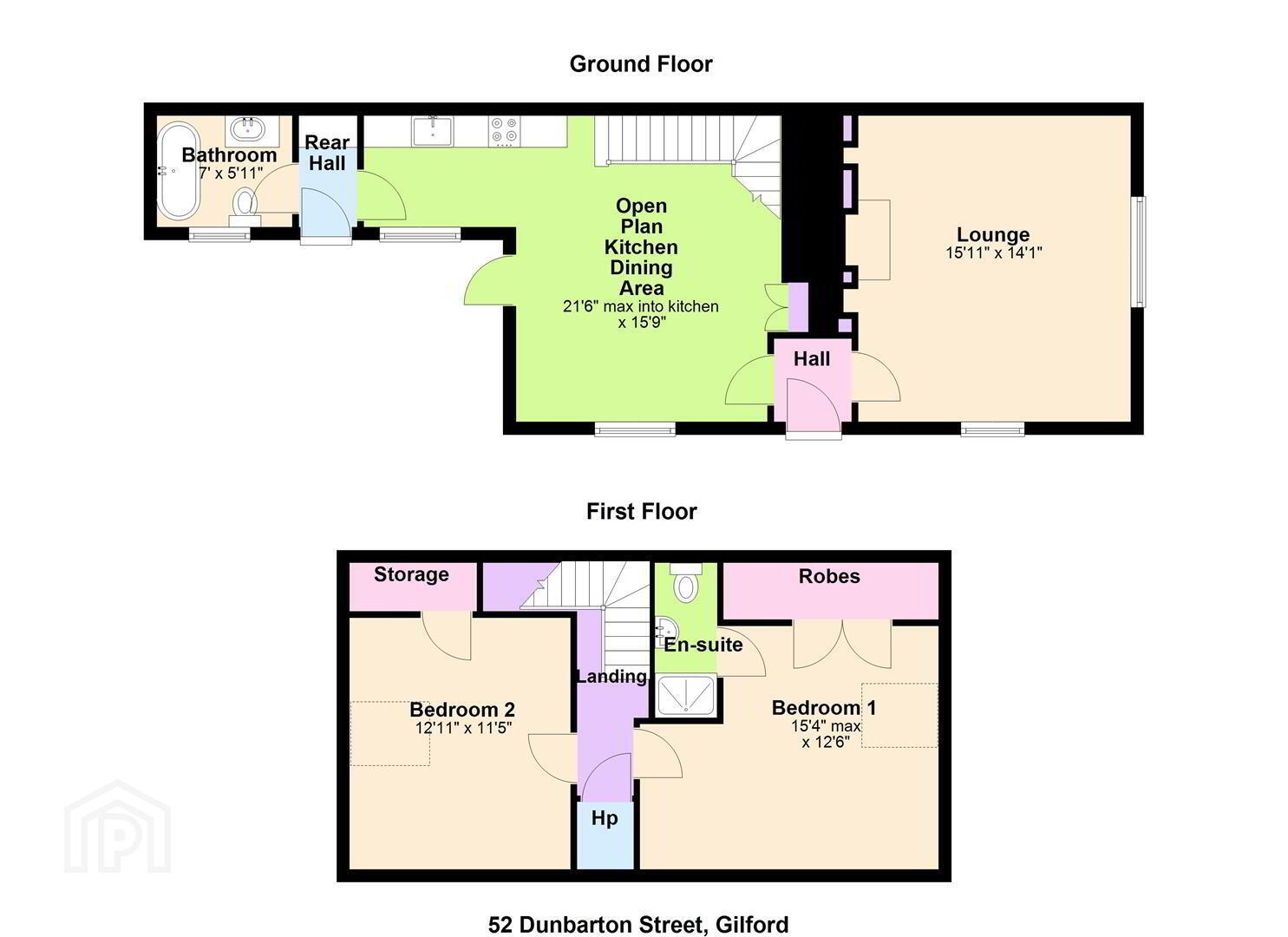52 Dunbarton Street,
Craigavon, Gilford, BT63 6HJ
2 Bed Cottage
Offers Around £195,000
2 Bedrooms
2 Bathrooms
1 Reception
Property Overview
Status
For Sale
Style
Cottage
Bedrooms
2
Bathrooms
2
Receptions
1
Property Features
Tenure
Freehold
Energy Rating
Heating
Oil
Broadband Speed
*³
Property Financials
Price
Offers Around £195,000
Stamp Duty
Rates
£559.63 pa*¹
Typical Mortgage
Legal Calculator
In partnership with Millar McCall Wylie
Property Engagement
Views All Time
9,965
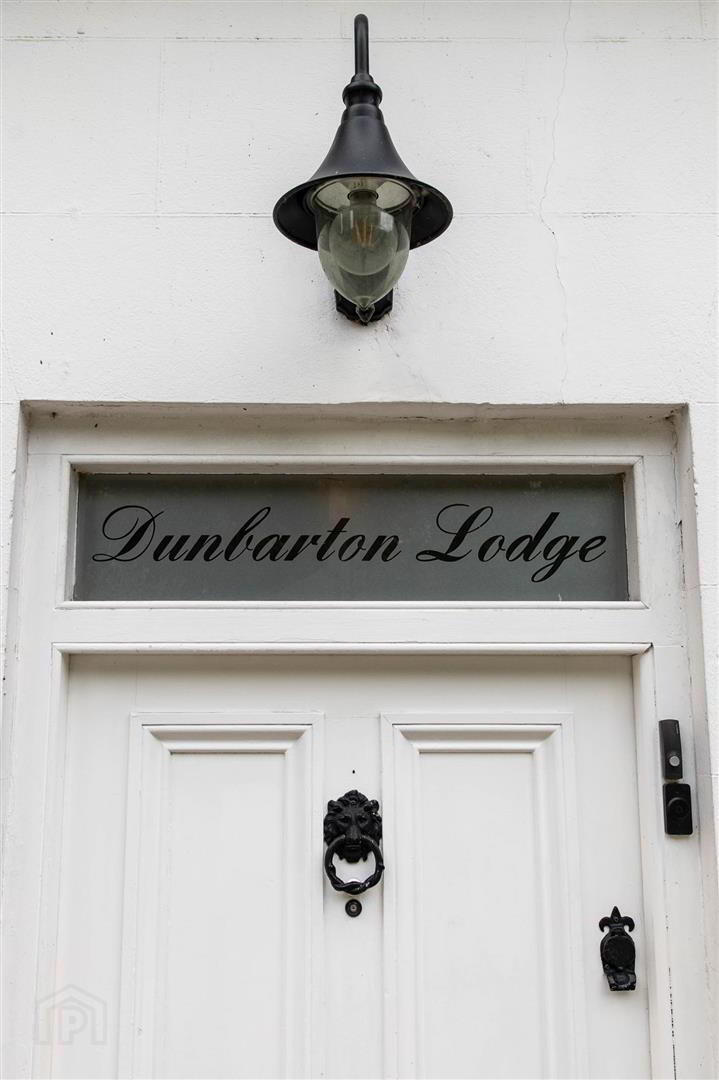
Additional Information
- CASH BUYERS ONLY
- Cottage Built Approx 1874
- Two First Floor Bedrooms, One with Ensuite
- Spacious Lounge with Multi Fuel Stove
- Open Plan Kitchen/Dining Area with Oak Flooring
- Hand Painted Kitchen
- Ground Floor Bathroom
- Stunning Walled Courtyard
- Outbuilding Plumbed for Washing Machine
- Oil Fired Central Heating
Nestled in the charming area of Gilford, 52 Dunbarton Street presents a delightful opportunity to own a piece of history. This quaint cottage, boasts a unique character that is hard to find in modern properties. Spanning an impressive 1,100 square feet, the home offers a comfortable and inviting atmosphere, perfect for both relaxation and entertaining.
Inside, you will find a well-appointed reception room that serves as the heart of the home, providing a warm and welcoming space for family gatherings or quiet evenings. The cottage features two spacious bedrooms, each designed to offer a peaceful retreat at the end of the day. With two bathrooms, convenience is at your fingertips, ensuring that morning routines and guest visits are effortlessly managed.
The property’s pre-1914 age adds to its charm, with original features that tell a story of its rich past.
This cottage is not just a home; it is a lifestyle choice, offering a blend of historical elegance and modern comfort. Whether you are looking to settle down or invest in a property with character, 52 Dunbarton Street is a remarkable find that deserves your attention.
- GROUND FLOOR
- Entrance hallway with wooden flooring leading into a great sized lounge with Oak Parque flooring throughout, recessed lighting, stunning wall panelling with the added benefit of the multi fuel stove installed. Leading back through hallway into a spacious open plan Dining and further living space again with the striking Parque Oak flooring, recessed lighting, open plan to Slightly raised Kitchen area with tiled flooring, hand painted Kitchen units, hand crafted wooden worktop and Belfast sink. Through the rear hallway and pantry area you have the fully equipped Bathroom comprising free standing roll top Bath, W.C, vanity fitted with raised bowl basin and finished with recessed lighting.
- FIRST FLOOR
- Stairs and landing laid in carpet. Bedroom one with recessed lighting, built in storage, skylight window with carpet laid and Ensuite. The Ensuite provides a walk in shower cubicle, W.C with a quirky vanity & raised bowl basin. Bedroom two with wood flooring, skylight window & built in storage.
- OUTSIDE
- Allocated parking stoned area with further parking to front of property. Entering through the gateway leading to a fully enclosed walled Courtyard & garden with outbuilding which is plumbed for washing machine. The property also benefits from partly double glazed windows. Natural slate hipped roof with leaded hips and ridge. Rendered chimney with plain corbelled cornice.
- CONTACT
- If you require a viewing please get in contact via phone Leanne on 02840622226/07703612260 or email - [email protected]


