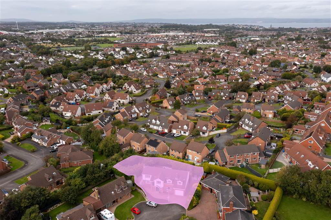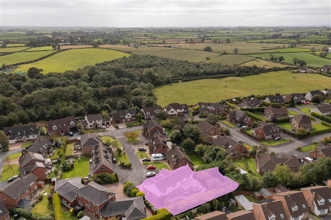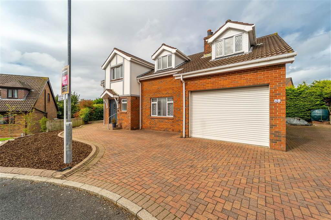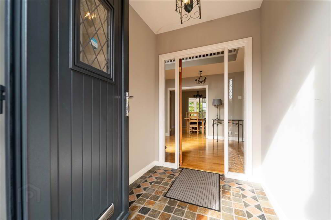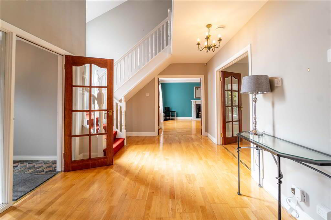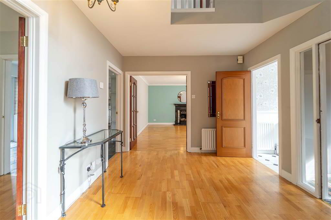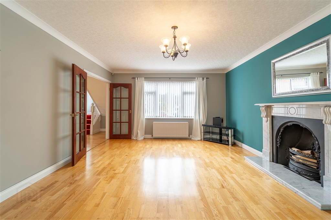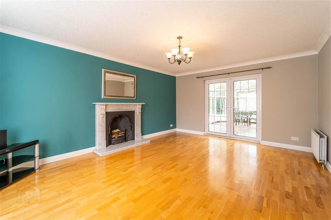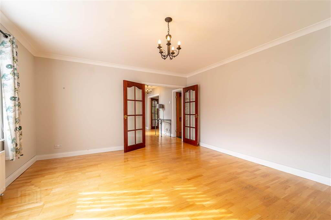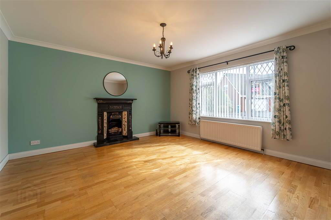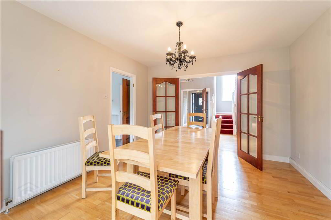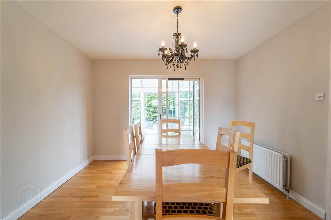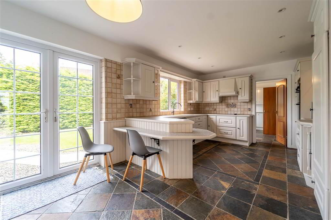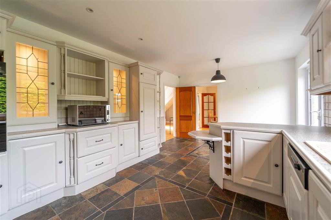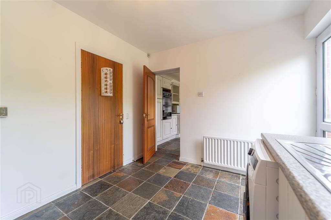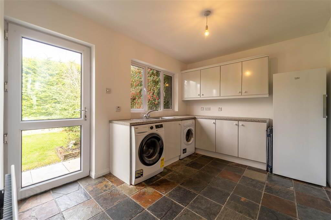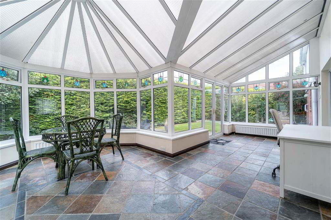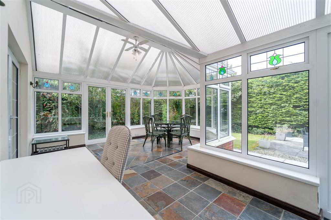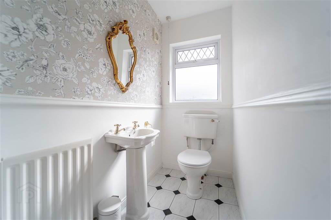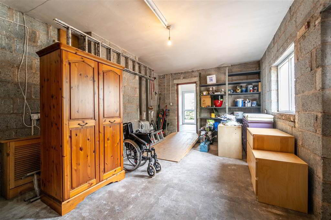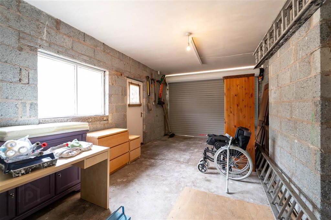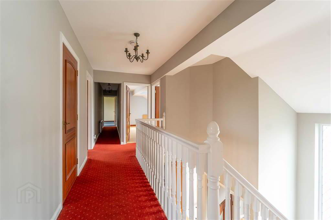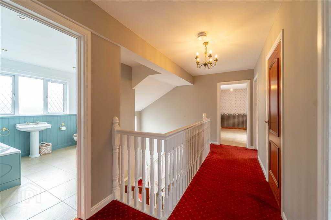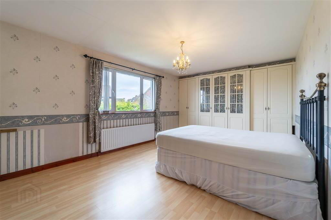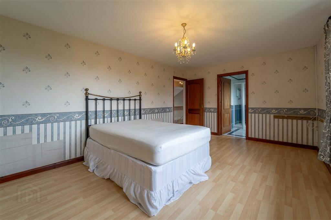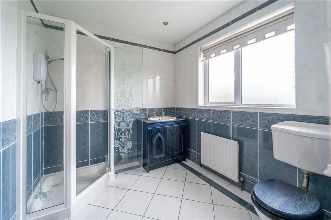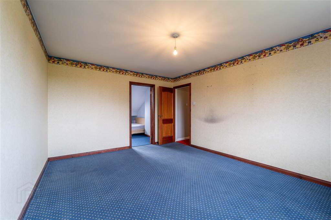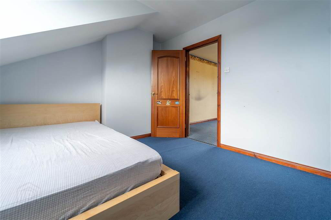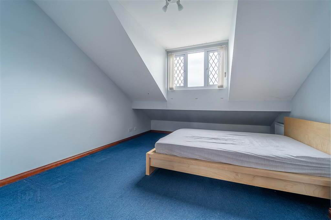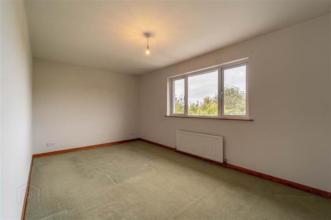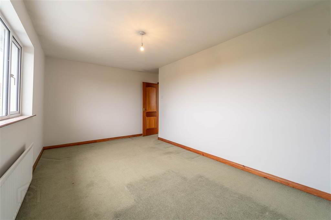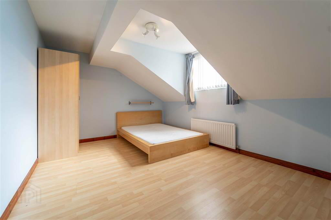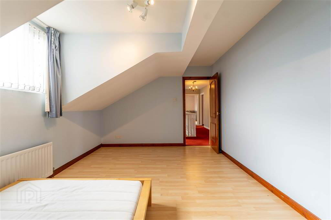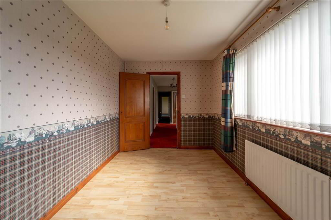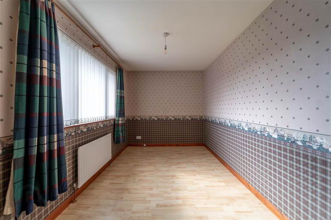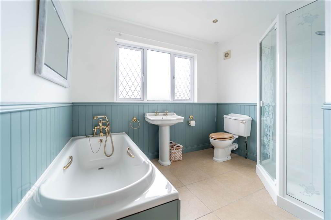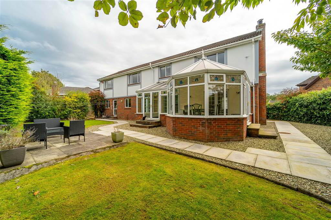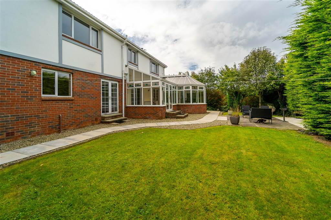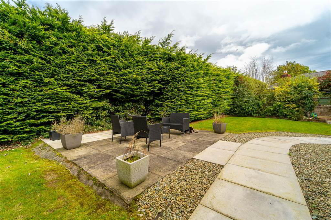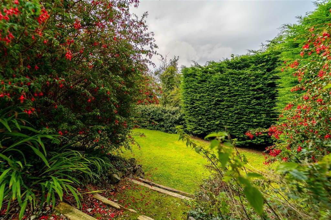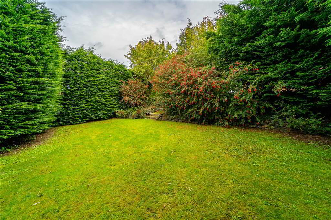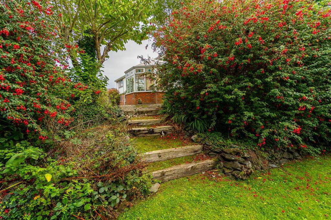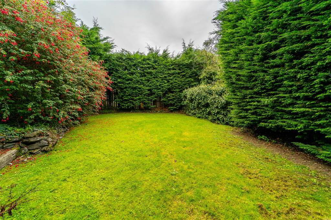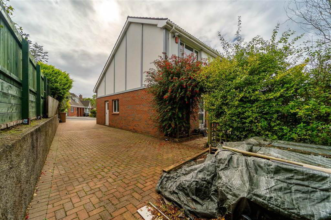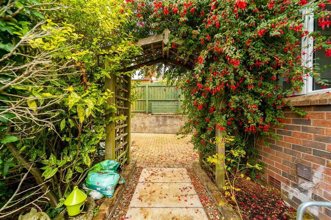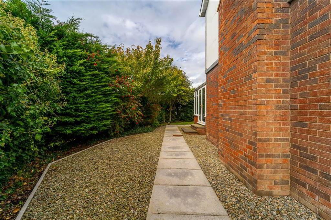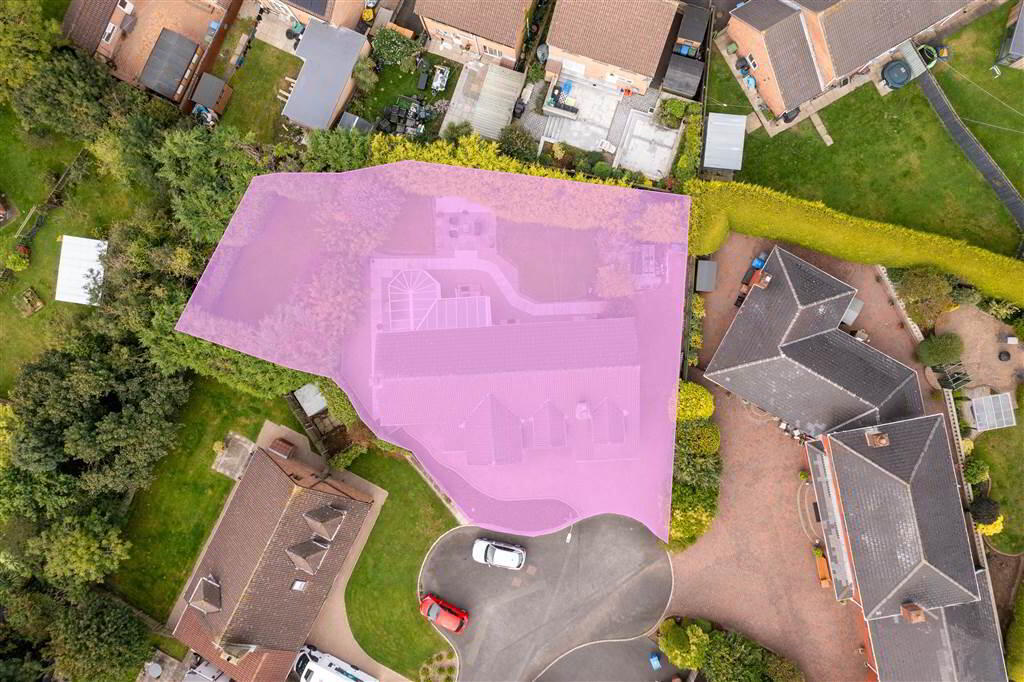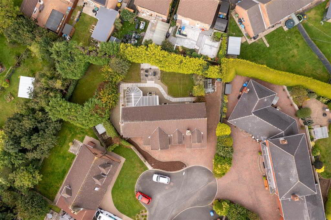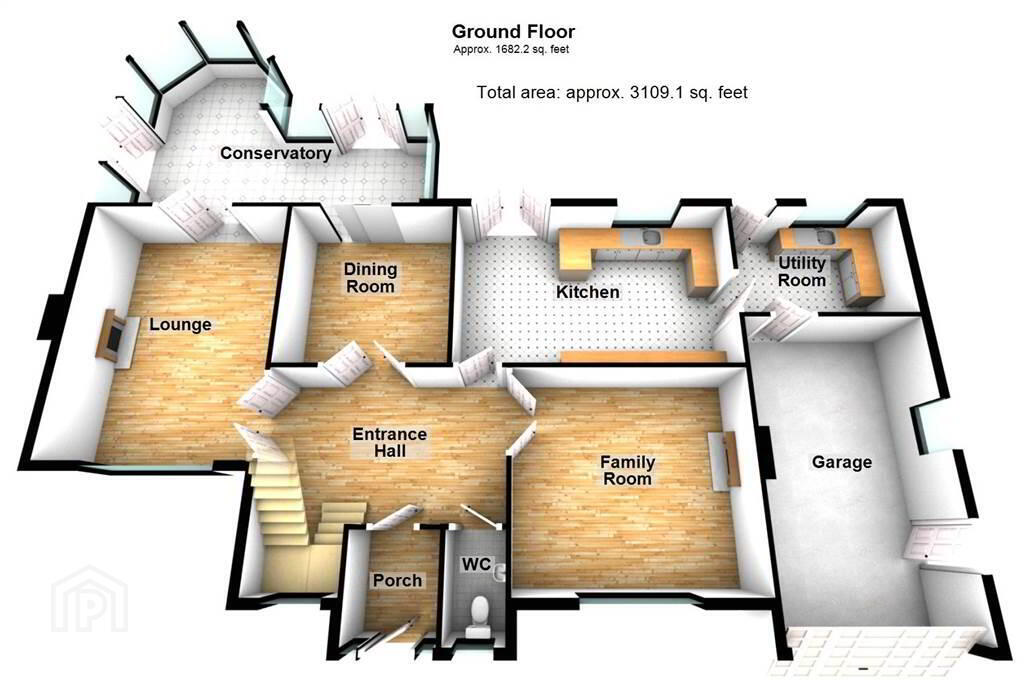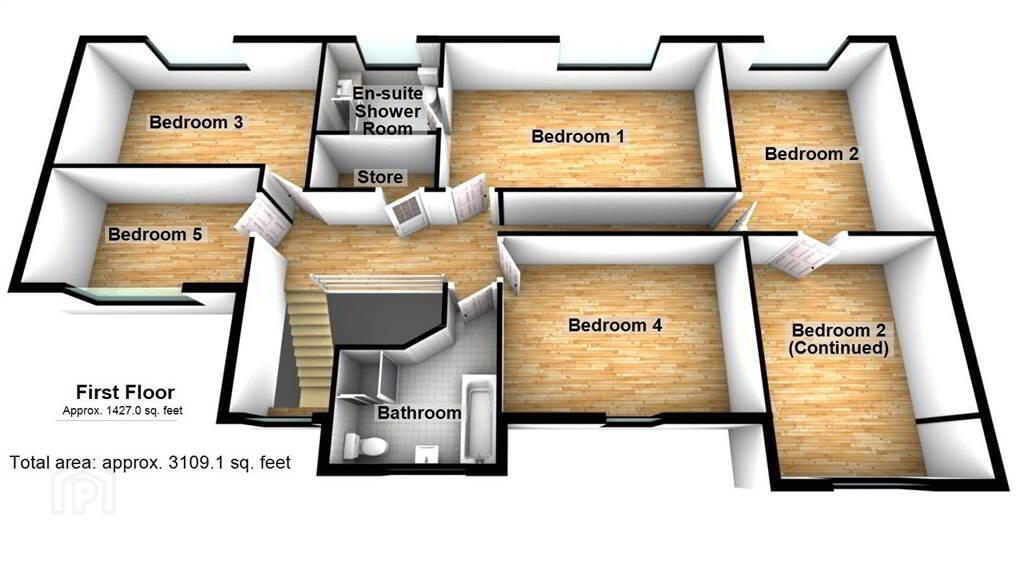51 Chatsworth,
Bangor, BT19 7WA
Detached House
Offers Over £449,950
Property Overview
Status
For Sale
Style
Detached House
Property Features
Tenure
Not Provided
Broadband Speed
*³
Property Financials
Price
Offers Over £449,950
Stamp Duty
Rates
£2,766.02 pa*¹
Typical Mortgage
Legal Calculator
In partnership with Millar McCall Wylie
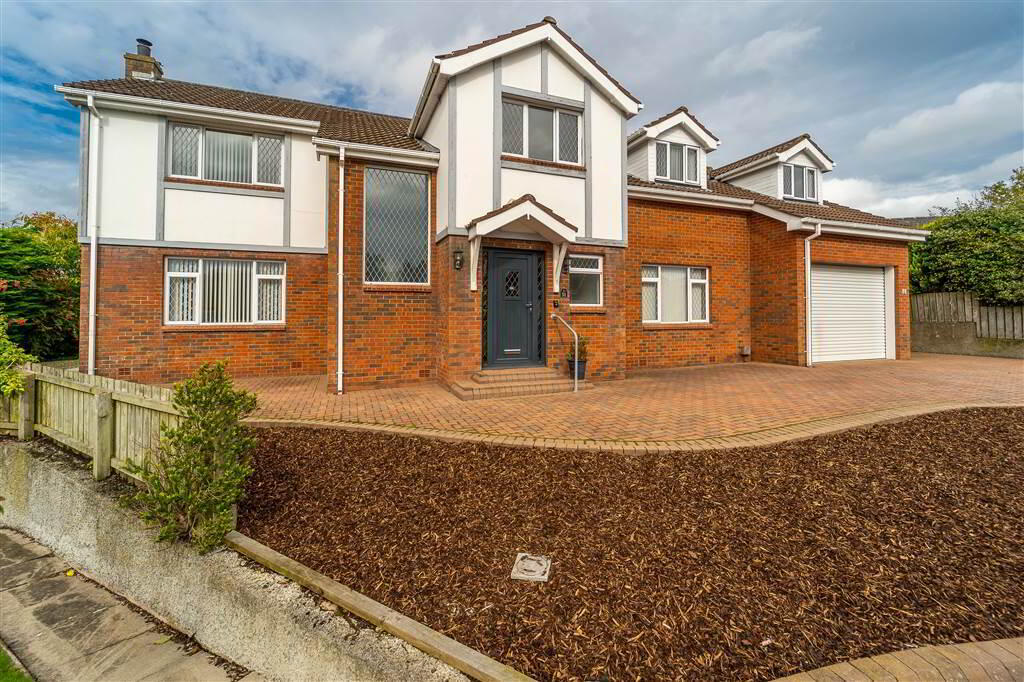
Additional Information
- Modern & Spacious Detached Family Home
- Cul-De-Sac nestled in Sought-After & Popular Area
- Total Internal Area Approx 3,109 sqft
- Five First Floor Bedrooms (each accommodates a double bed)
- Principal Bedroom with Ensuite Shower Room
- Three Separate Reception Rooms & Spacious Conservatory
- Spacious Kitchen with Casual Dining Space
- Utility Room located off Kitchen
- First Floor Bathroom Suite & Ground Floor W.C.
- Integrated Garage (Approx 266 sqft)
- Brick Paved Driveway with space for multiple Vehicles to Front
- Spacious Enclosed Rear Lawn Areas with Mature Trees / Hedging creating privacy
- OFFERS OVER - £449,950
With a total internal area of approximately 3,109 sqft, this home offers adaptable and flexible accommodation over two floors to suit a myriad of individual needs.
The Ground Floor centres around a spacious Entrance Hall which is a room in its own right, accessed via an Entrance Vestibule, and leads to the principal Ground Floro Receptions. Above the Entrance Hall is an open upper Landing creating a feeling of space with the high ceilings.
The Ground Floor offers three Reception Rooms, a spacious Kitchen, a W.C. and a Utility Room off the Kitchen which in turn leads through the Integrated Garage. Completing the Ground Floor is a spacious Conservatory overlooking the Rear Garden which is accessible from the Lounge, Dining Room and Kitchen as well as offering access to the Rear Garden.
The First Floor, accessed via a half-turn staircase onto a spacious gallery Landing, comprises of Five well-proportioned Bedrooms, each can comfortably accommodate a double bed, with the Principal Bedroom enjoying access to an Ensuite Shower Room. Notably, Bedroom Two itself is two linked double sized rooms, one room accessed from the First Floor Landing and then both rooms linked via an internal doorway. Completing the First Floor is the Principal Family Bathroom Suite.
This Property benefits from Oil Fired Central Heating and uPVC Double Glazing.
Externally, to the front of the Property there is a brick paved driveway extending the length of the side of the property, providing off-road parking with space for multiple vehicles and access to the Integrated Garage.
To the Rear of the Property there is a spacious enclosed Garden lined with mature hedging and trees offering a good degree of privacy. The Rear Garden comprises of two individual Lawn areas and a paved pathway surrounding the rear boundary of the Property. The Pathway extends to a paved Patio Area in the upper Lawn Garden offering an ideal place to relax or entertain.
Ground Floor
- ENTRANCE VESTIBULE:
- 1.96m x 1.65m (6' 5" x 5' 5")
Composite Entrance Door leading into spacious Vestibule complete with tiled flooring and internal glazed wooden door to the Entrance Hall. - ENTRANCE HALL:
- A spacious Entrance Hall, a room in its own right, serves as a hub to all the Ground Floor rooms with an open landing above creating a large ceiling height. Complete with wooden flooring.
- LOUNGE:
- 5.46m x 4.14m (17' 11" x 13' 7")
Spacious front aspect Reception Room accessed via double doors from the Entrance Hall, with a feature Fireplace, complete with wooden flooring and double doors to the rear of the room leading to the Conservatory. - FAMILY ROOM:
- 4.6m x 4.24m (15' 1" x 13' 11")
Front aspect Reception Room, with a feature traditional styled Cast Iron Fireplace, accessed via double doors from the Entrance Hall, complete with wooden flooring. - DINING ROOM:
- 3.48m x 3.45m (11' 5" x 11' 4")
Rear aspect Reception Room, adjacent to the Kitchen, ideal for use as a Dining Room. Doors lead through to the Conservatory. - KITCHEN:
- 5.82m x 3.48m (19' 1" x 11' 5")
Fitted Kitchen with an excellent range of high and low level units with complimentary worktops extending into a Breakfast Bar. Integrated Appliances include a Dishwasher, Dual ‘Eye-Level’ Ovens and a sink unit. The Kitchen opens to provide space for casual dining and double doors lead through to the Conservatory. Complete with tiled flooring. - UTILITY ROOM:
- 3.63m x 2.46m (11' 11" x 8' 1")
Located off the Kitchen. Range of high and low level units and plumbed for Utilities. Access to both the Rear Garden and the Integrated Garage. Complete with tiled flooring. - CONSERVATORY:
- 7.01m x 4.42m (23' 0" x 14' 6")
Spacious Conservatory, with panoramic views over the Rear Garden, with internal accesses from the Lounge, Dining Room and Kitchen. Complete with tiled floor and double doors lead to the Rear Garden. - W.C.:
- 1.96m x 1.09m (6' 5" x 3' 7")
Located off the Entrance Hall. White two-piece suite comprising a W.C. and a Pedestal Wash Hand Basin. Complete with tiled flooring. - INTEGRATED GARAGE:
- 6.07m x 3.63m (19' 11" x 11' 11")
Fitted with Light & Power. Accessed via a Roller Shutter Door to the front, a pedestrian access from the driveway to the side and from the Utility Room.
First Floor
- BEDROOM (1):
- 5.89m x 3.48m (19' 4" x 11' 5")
Spacious Rear aspect double Bedroom with built-in Wardrobes and complete with Laminate Wooden Flooring. Access to Ensuite Shower Room. - ENSUITE SHOWER ROOM:
- 2.46m x 2.18m (8' 1" x 7' 2")
White three-piece suite comprising a W.C., a Wash Hand Basin with storage under and a tiled Shower Cubicle with an Electric Shower Unit. Complete with tiled floor and part tiled walls. - BEDROOM (2):
- 8.94m x 4.47m (29' 4" x 14' 8")
Spacious through-aspect Bedroom which is a combination of two individual rooms, connected via a doorway, each measuring 14’ 8” x 11’ 10”. - BEDROOM (3):
- 5.11m x 2.95m (16' 9" x 9' 8")
Rear aspect double Bedroom. - BEDROOM (4):
- 4.6m x 3.3m (15' 1" x 10' 10")
Front aspect double Bedroom complete with Laminate Wooden Floor. - BEDROOM (5):
- 4.11m x 2.41m (13' 6" x 7' 11")
Front aspect Bedroom complete with Laminate Wooden Flooring. - BATHROOM:
- 3.15m x 2.84m (10' 4" x 9' 4")
White four-piece suite comprising a wood panel Bath, a Pedestal Wash Hand Basin, a W.C. and a tiled Shower Cubicle with Electric Shower Unit. Complete with tiled floor and half wood panelled walls.
Outside
- FRONT:
- Brick paved driveway to the front, extending the length of the side of the property, providing off-road parking with space for multiple vehicles and access to the Integrated Garage. Barked area to the boundary with the road.
- REAR:
- To the Rear of the Property there is a spacious enclosed Garden lined with mature hedging and trees offering a good degree of privacy. The Rear Garden comprises of two individual Lawn areas and a paved pathway surrounding the rear boundary of the Property. The Pathway extends to a paved Patio Area in the upper Lawn Garden offering an ideal place to relax or entertain.
Directions
Travelling out of Bangor on the Gransha Road, Chatsworth is located on the left hand side shortly after the junction with the Balloo Road.

Click here to view the video

