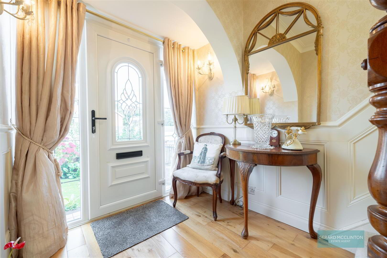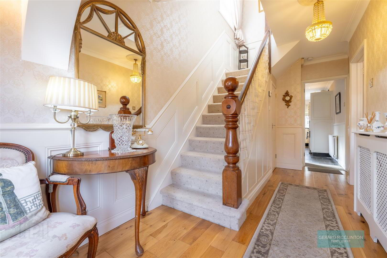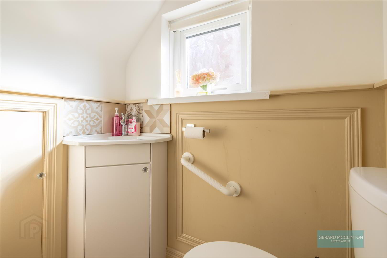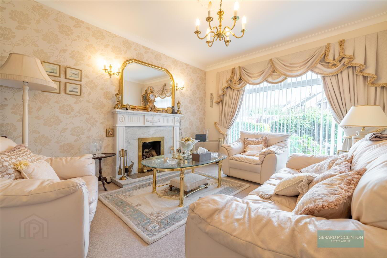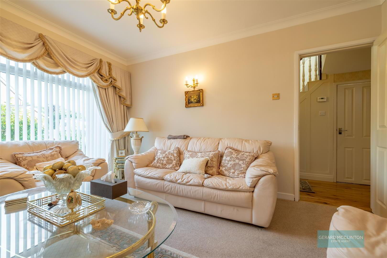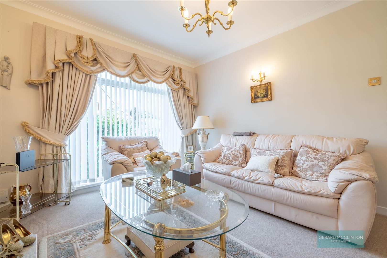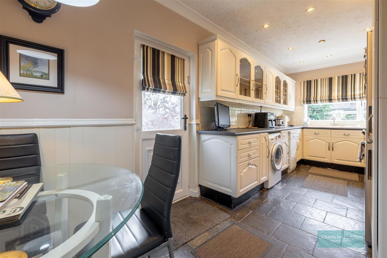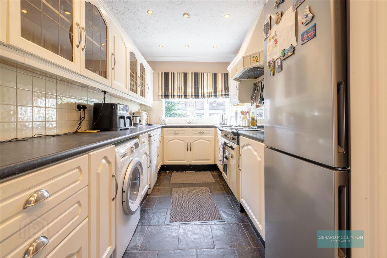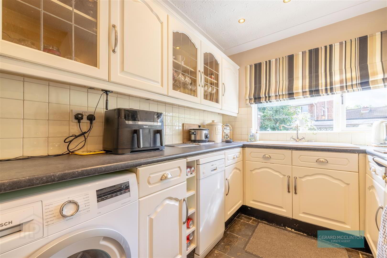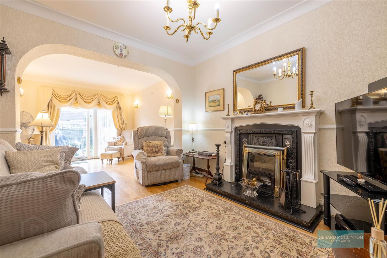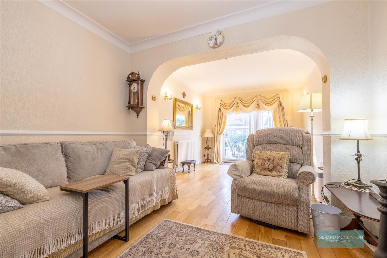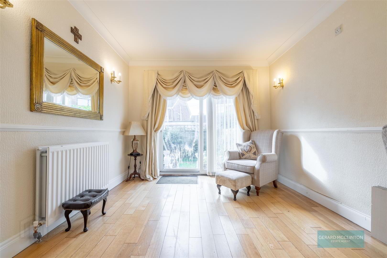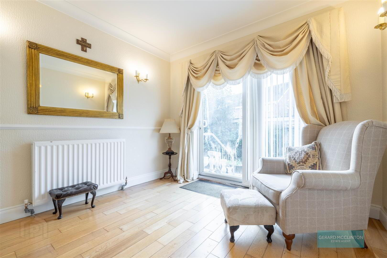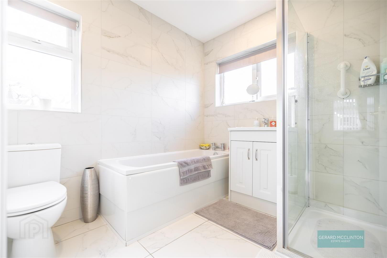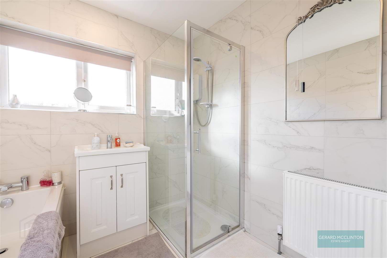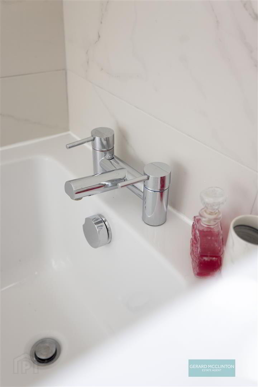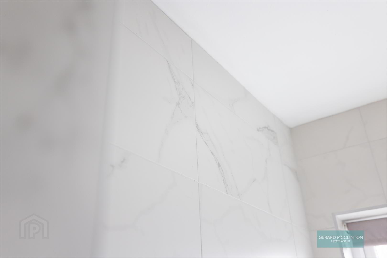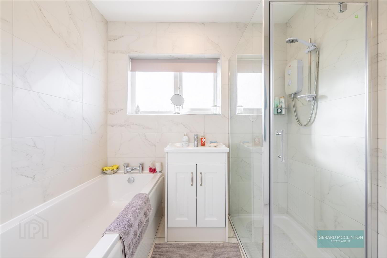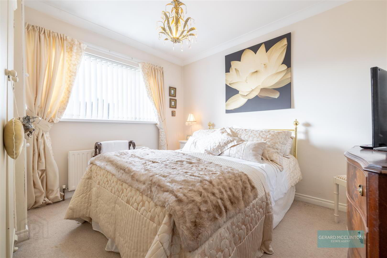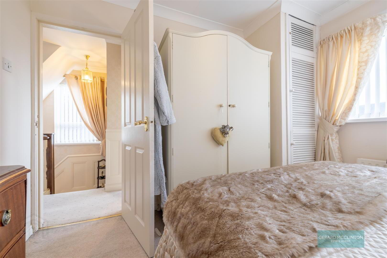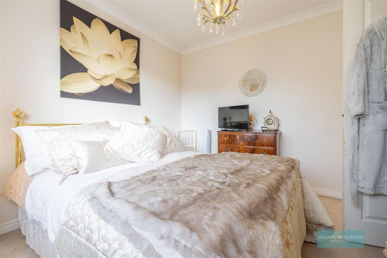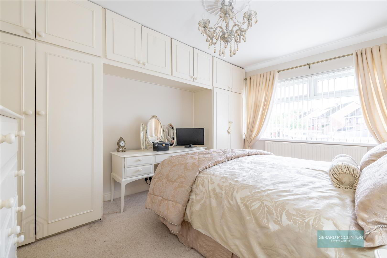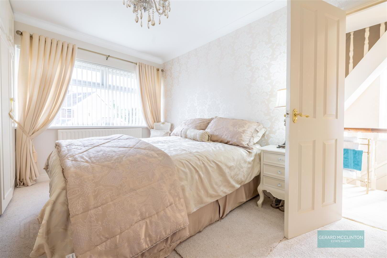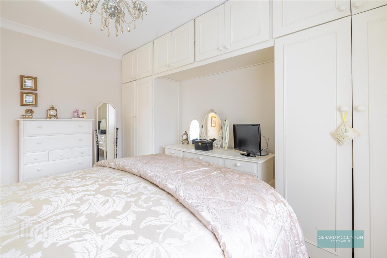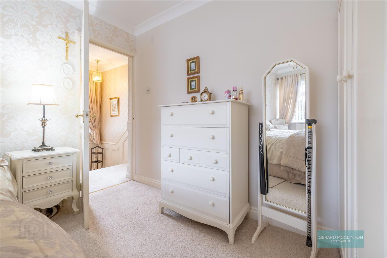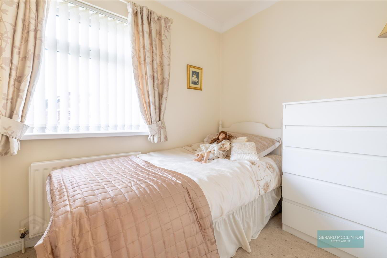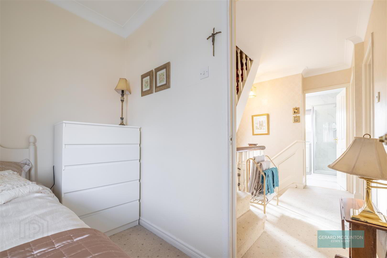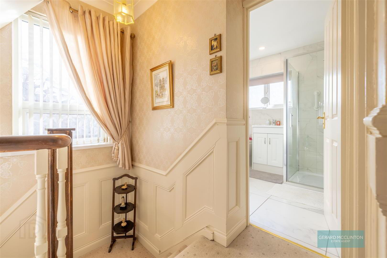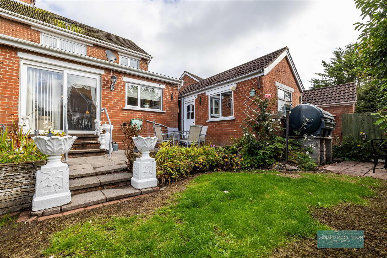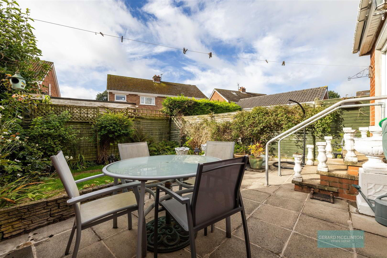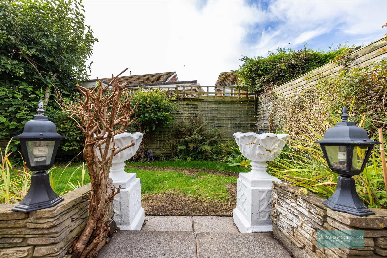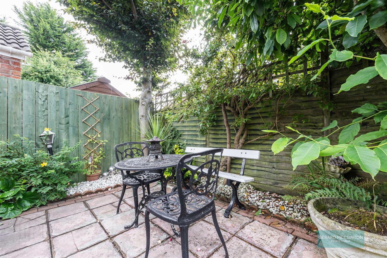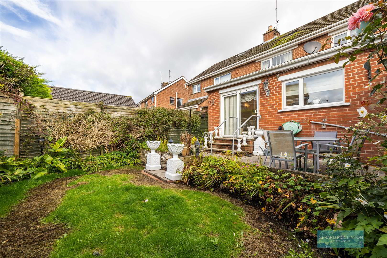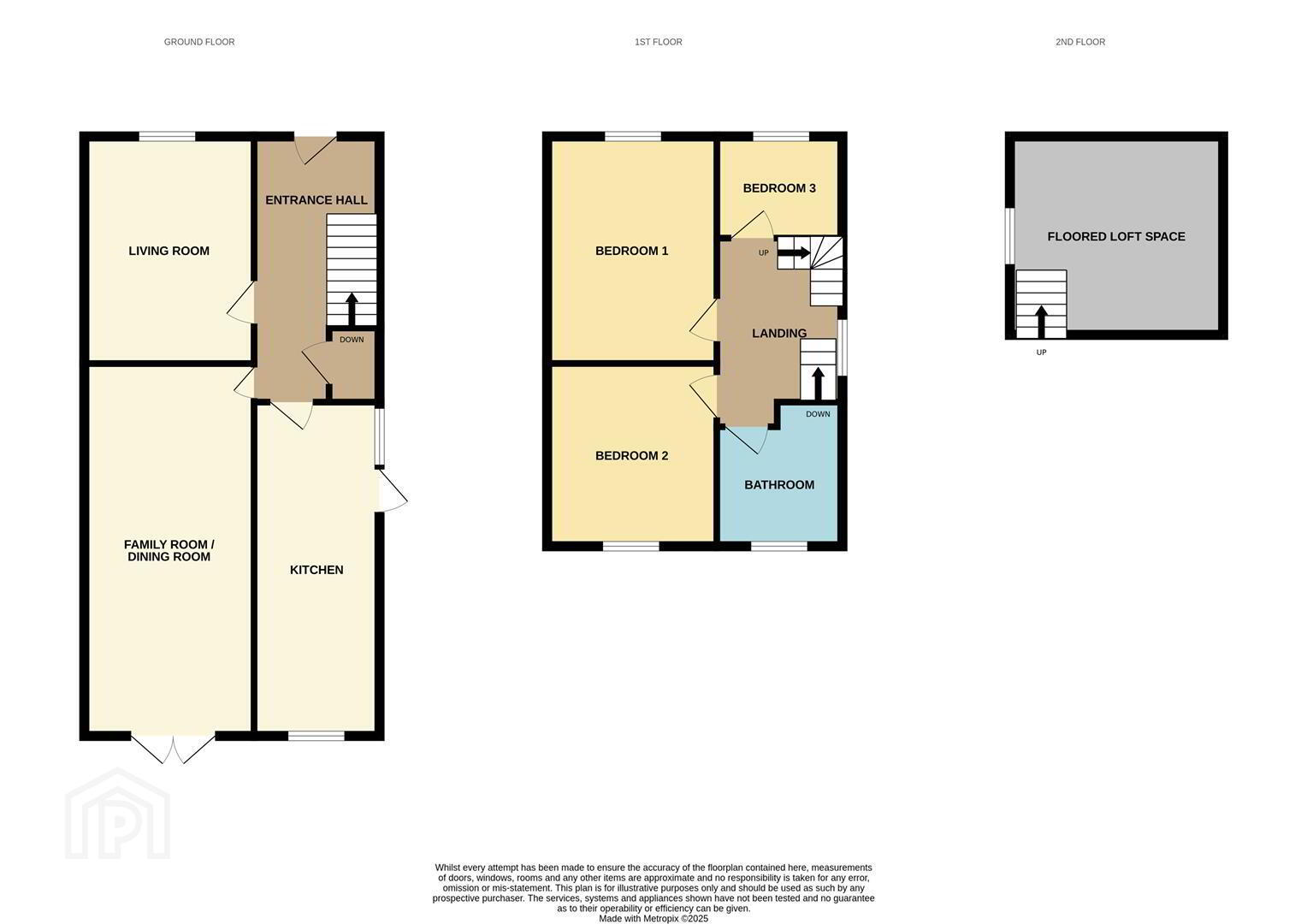50 Whitla Road,
Lisburn, BT28 3PR
3 Bed Semi-detached House
Offers Around £194,950
3 Bedrooms
2 Bathrooms
2 Receptions
Property Overview
Status
For Sale
Style
Semi-detached House
Bedrooms
3
Bathrooms
2
Receptions
2
Property Features
Tenure
Not Provided
Energy Rating
Broadband Speed
*³
Property Financials
Price
Offers Around £194,950
Stamp Duty
Rates
£1,137.25 pa*¹
Typical Mortgage
Legal Calculator
In partnership with Millar McCall Wylie
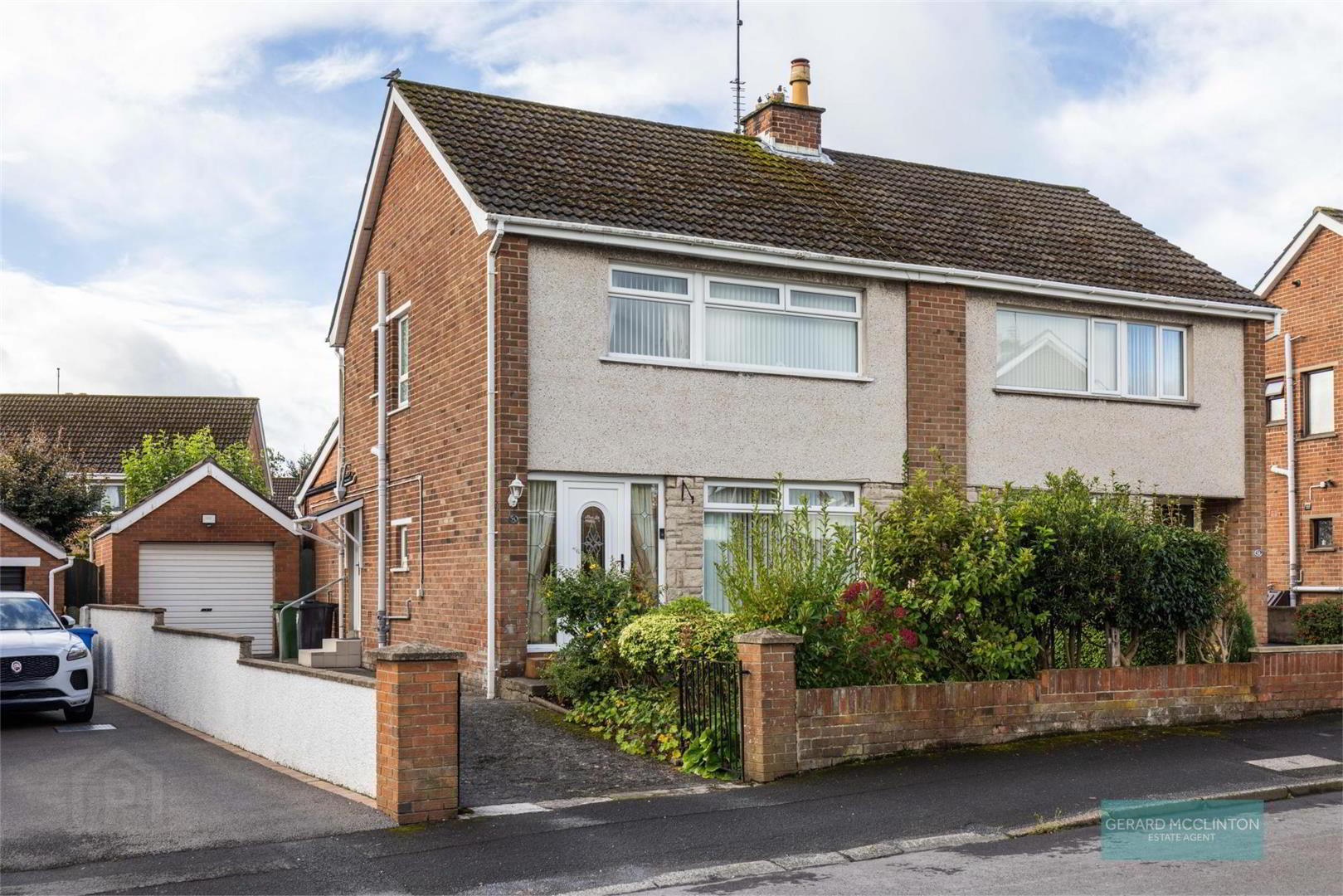
Additional Information
- Fantastic Family Home in Desirable Lisburn Location
- Extended Semi Detached House
- 3 Bedrooms
- Fixed Staircase to Attic Space with Window, Flooring, Light & Power
- Modern Bathroom Suite with Both Bath & Separate Shower Cubicle
- Sitting Room to Front & Extended Family / Dining Room to Rear
- Extended Kitchen
- Oil Fired Central Heating & Double Glazing
- Gardens Front & Rear
- Garage
The ground floor has been thoughtfully extended to create not just one, but two fantastic living spaces. At the rear sits a bright and spacious kitchen extension, finished with ample storage and workspace, perfect for cooking, baking, or simply enjoying the heart of the home. Separate from this, the property also boasts a large dining/family room extension – a versatile area that can easily adapt to your lifestyle, whether that’s hosting family dinners, creating a playroom for the kids, or enjoying a second living room for relaxed evenings. A further separate living room is located at the front of the property. There is also a convenient ground floor wc.
Upstairs, the property continues to impress with three comfortable bedrooms, all well-proportioned and designed with family living in mind. There is a fixed staircase to the roofspace. This area has a roof window, light, power and flooring. The main family bathroom was upgraded and now has a panelled bath and separate shower cubicle.
Outside, a private enclosed rear garden offers plenty of space for summer barbecues, safe play, or simply enjoying the outdoors in peace. To the front, a driveway & garage provides convenient off-street parking.
Whitla Road itself is highly sought after, offering excellent convenience. Lisburn’s schools, shops, and leisure facilities are all within easy reach, while great transport links make commuting into Belfast and further afield straightforward.
This is a home with space, flexibility, and comfort at its core – the kind of property that works for young families & growing households.
- Entrance Hall
- Upvc double glazed door, attractive wood panelled walls, engineered wooden floor, feature radiator cover, staircase to first floor
- WC
- Upvc double glazed window to side, wood panelled walls, tiled floor, modern suite comprising, close coupled wc and wash hand basin, cupboard housing electric fuseboard
- Living Room 4 x 3.1 (13'1" x 10'2")
- Large upvc double glazed window to front, carpet, feature fireplace, radiator
- Extended family / Dining Room 6.65 x 3.1 (21'9" x 10'2")
- Extended family dining room with double glazed double doors to rear, feature fireplace, engineered wooden floor, radiator
- Extended Kitchen 6.1 x 2.26 (20'0" x 7'4")
- Upvc double glazed window to rear, door to side, range of high and low level units with space for appliances, part tiled walls
- First Floor Landing
- Upvc double glazed window to side, carpet, wood panelled walls, staircase to first floor with flooring, light, power and a roof window.
- Bedroom 1 4.06 x 3.03 (13'3" x 9'11")
- Upvc double glazed window, carpet, full length of built in bedroom furniture inc robes, radiator
- Bedroom 2 3.26 x.3.07 (10'8" x.10'0")
- Upvc double glazed window to rear, carpet, airing cupboard housing hot water cylinder, radiator
- Bedroom 3 2.23 x 2.22 (7'3" x 7'3")
- Upvc double glazed window to front, carpet, radiator
- Bathroom 2.36 x 1.8 (7'8" x 5'10")
- Upvc double glazed window to side and rear, tiled floor, tiled walls, close coupled wc, pedestal wash hand basin with vanity unit and mixer tap, panelled bath with mixer tap, shower cubicle with electric shower
- Outside
- Front garden, laid to lawn with mature shrubs surrounding, driveway to side leading to garage. Rear Garden laid to lawn and two paved patio areas.
- Garage
- Roller door, side pedestrian door, window, light and power

Click here to view the video

