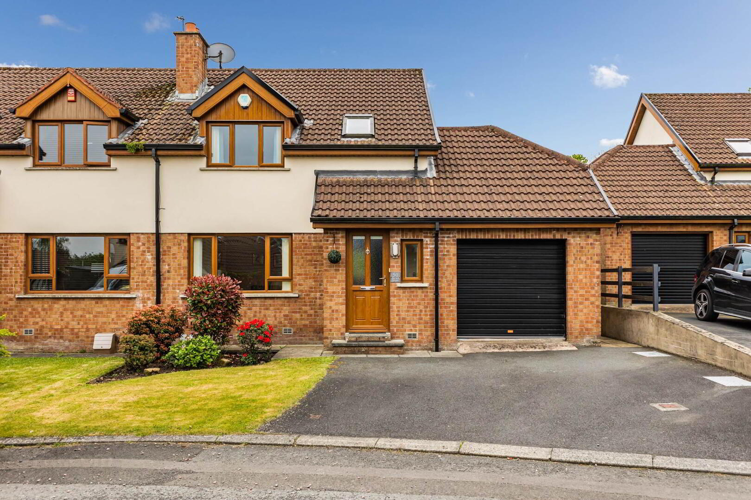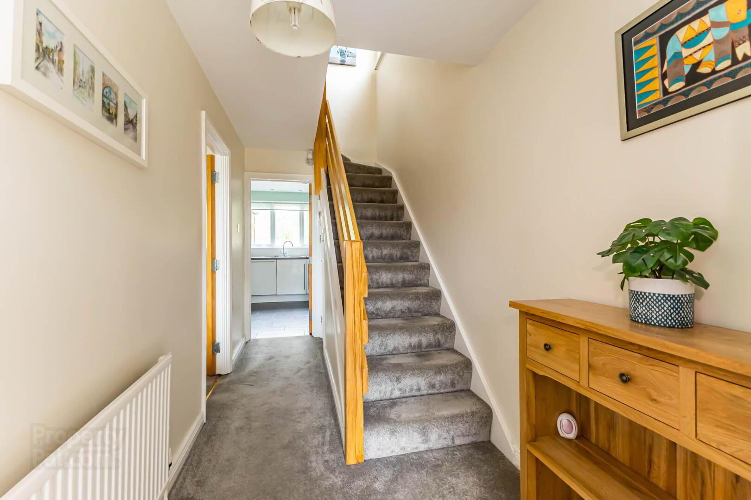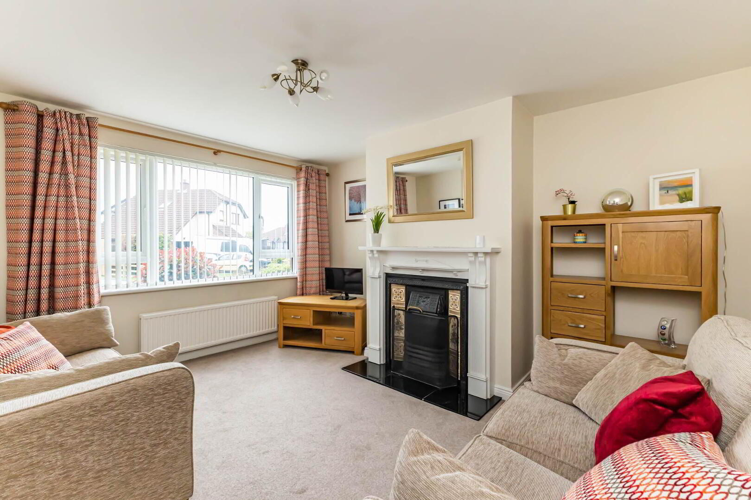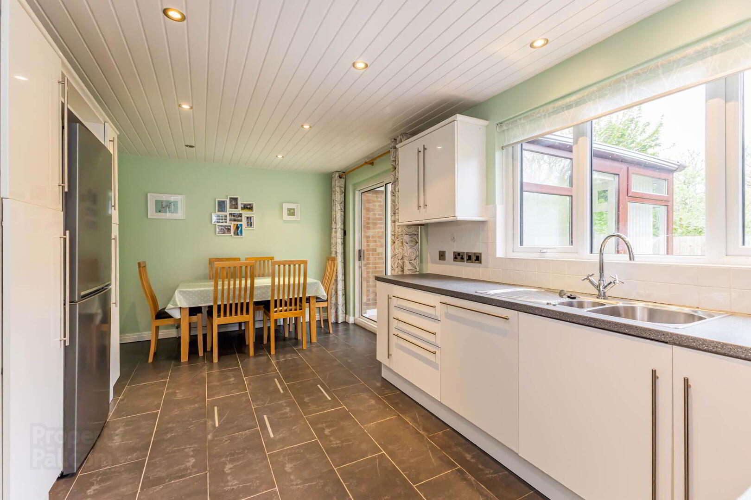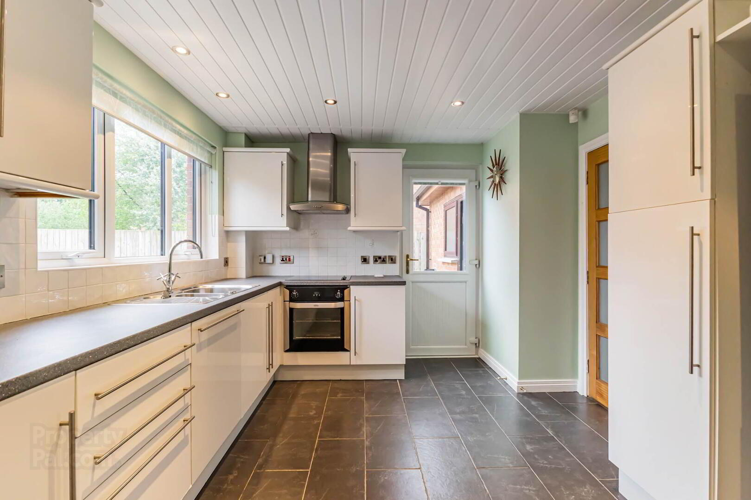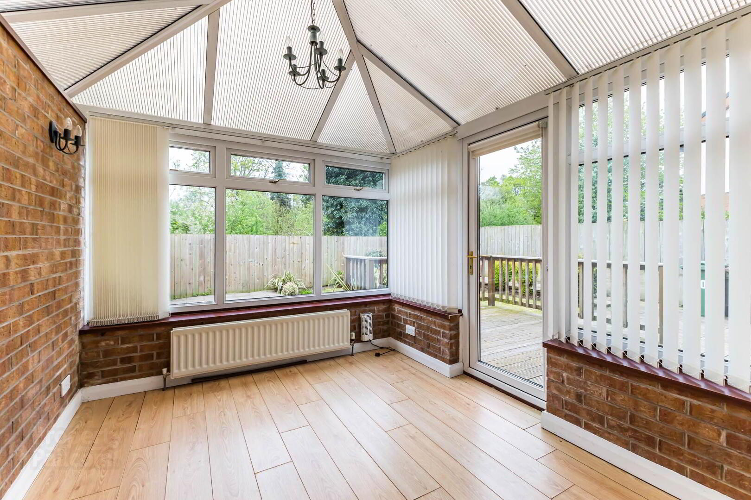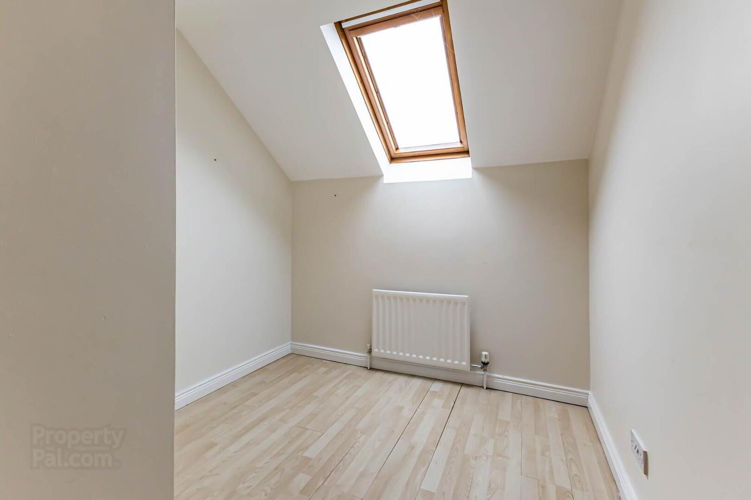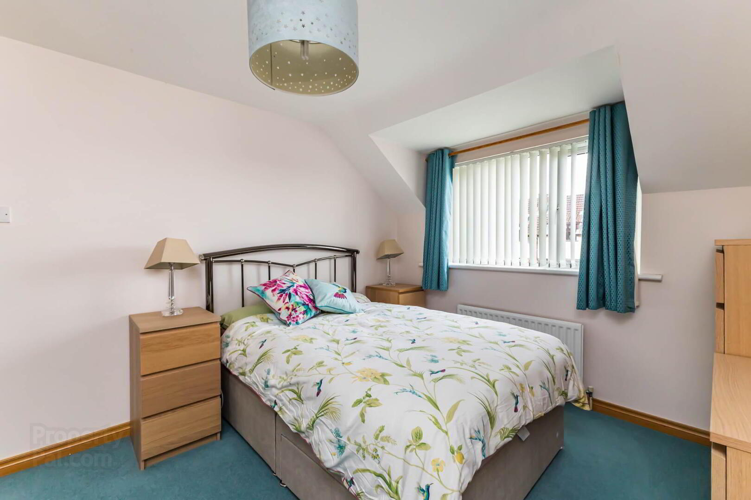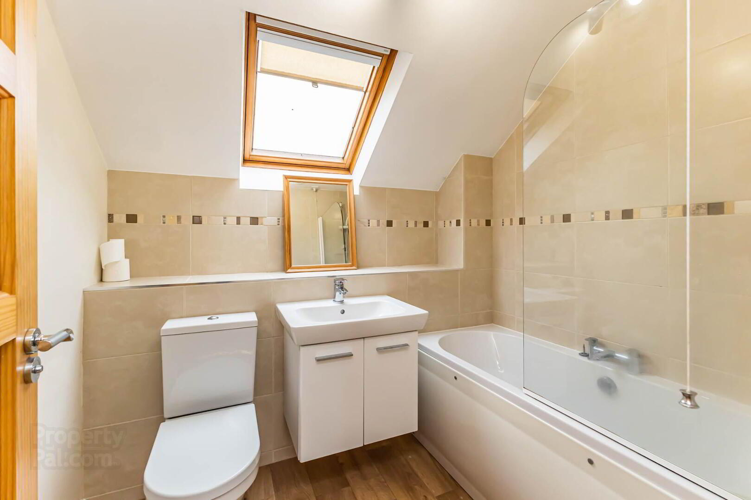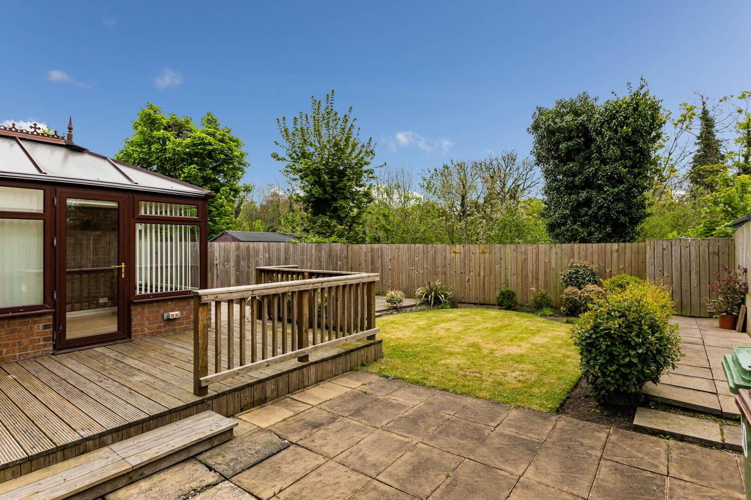50 Old Mill Heights,
Hillsborough, BT26 6RF
3 Bed Semi-detached Villa
Sale agreed
3 Bedrooms
2 Receptions
Property Overview
Status
Sale Agreed
Style
Semi-detached Villa
Bedrooms
3
Receptions
2
Property Features
Tenure
Not Provided
Energy Rating
Heating
Oil
Broadband
*³
Property Financials
Price
Last listed at Offers Over £209,950
Rates
£1,000.78 pa*¹
Property Engagement
Views Last 7 Days
113
Views Last 30 Days
614
Views All Time
5,235
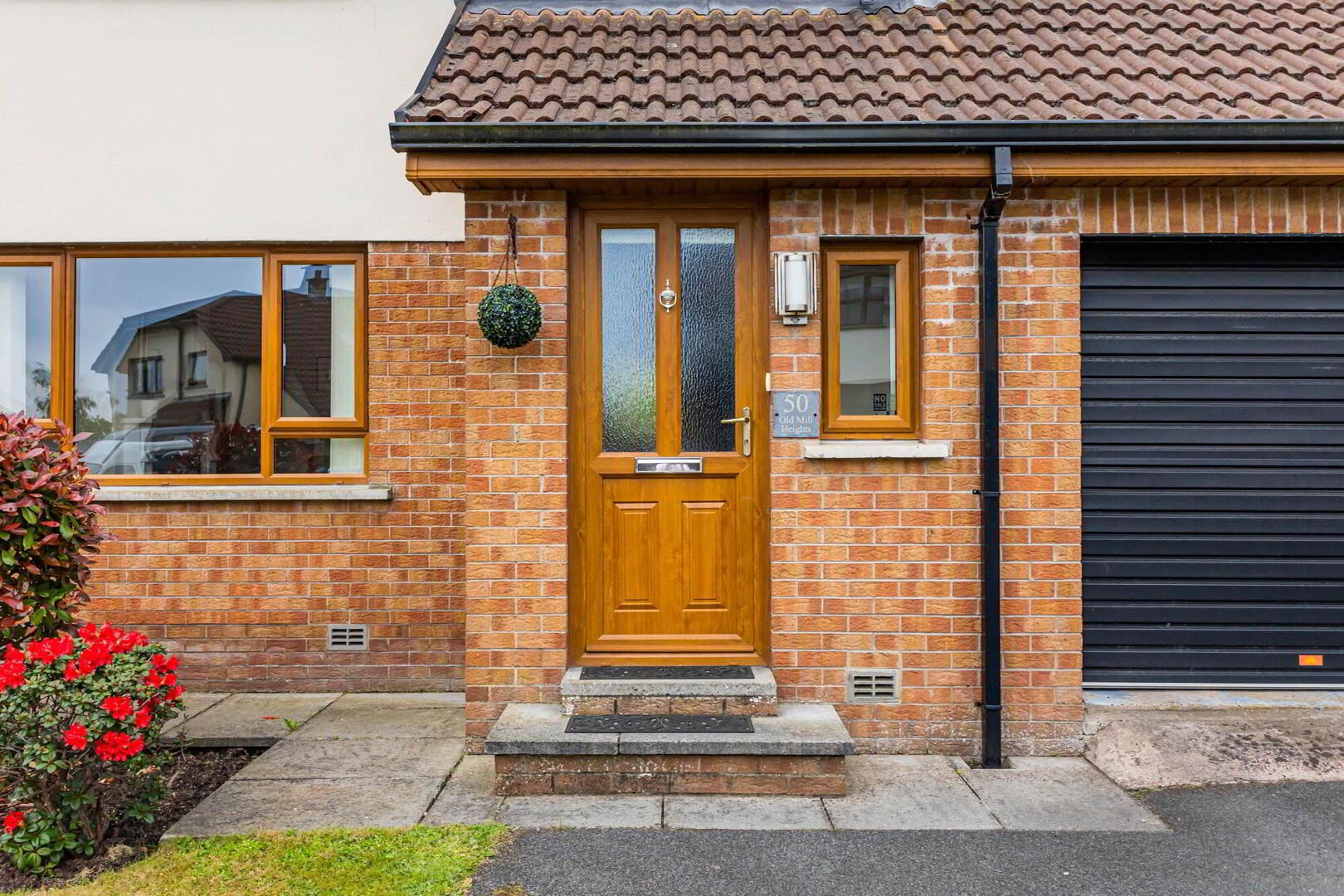
Features
- Beautifully presented semi detached home in the picturesque village of Royal Hillsborough
- Situated in a quiet Cul De Sac location
- Lounge with feature fireplace
- Modern dining kitchen with integrated appliances
- Conservatory with access to the rear garden
- Three bedrooms and family bathroom on the first floor
- Attached garage with utility area and electric roller door
- Oil fired central heating and double glazed windows
- Gardens to the front and good sized private gardens to the rear
- Comfortable commuting distance of many parts of the province including Befast and Lisburn
- Early viewing recommended to avoid disappointment
The property offers spacious accommodation which is well presented by the current owner and is perfectly complemented by the private rear garden and sunroom. Offering superb value for money in a delightful location, viewing is highly recommended.
Ground Floor
- ENTRANCE HALL:
- Understair storage.
- LOUNGE:
- 3.71m x 4.32m (12' 2" x 14' 2")
Feature fireplace with tiled inset. - DINING
- 2.51m x 3.15m (8' 3" x 10' 4")
- KITCHEN
- 3.18m x 3.15m (10' 5" x 10' 4")
1.5 stainless steel sink unit with mixer tap, high and low level units, oven & hob, extractor hood, low voltage spotligths. - CONSERVATORY:
- 2.97m x 2.87m (9' 9" x 9' 5")
Laminate flooring, access to rear.
First Floor
- LANDING:
- Hotpress, access to attic with light.
- BEDROOM (1):
- 3.12m x 4.27m (10' 3" x 14' 0")
- BEDROOM (2):
- 3.15m x 3.2m (10' 4" x 10' 6")
- BEDROOM (3):
- 2.46m x 3.05m (8' 1" x 10' 0")
- BATHROOM:
- Panelled bath with mixer tap, Mira jump shower, low flush WC, vanity wash hand basin, chrome heated towel rail, Velux window.
Outside
- Driveway parking and attached garage. Private enclosed gardens to the rear laid in lawn, patio area and decking area.
- GARAGE:
- 3.2m x 5.92m (10' 6" x 19' 5")
Utility area, wash hand basin, electric roller door.
Directions
On entering Hillsborough, turn right onto Culcavy Road, continue under motorway bridge and The Old Mill is on the left hand side, take 1st on right into Old Mill Heights.


