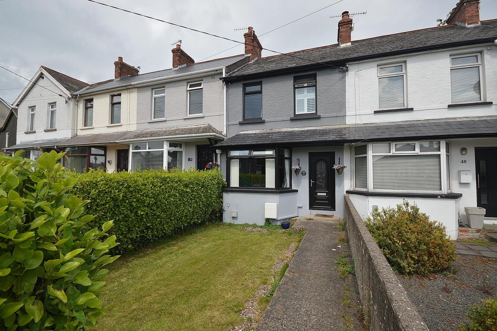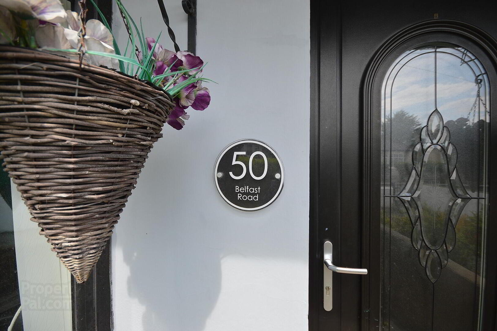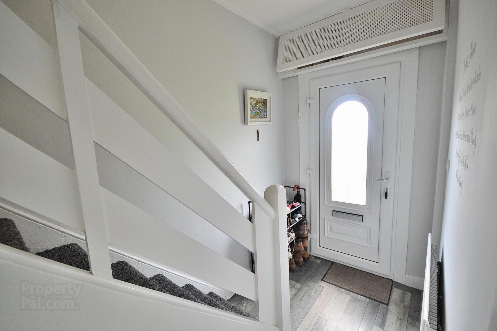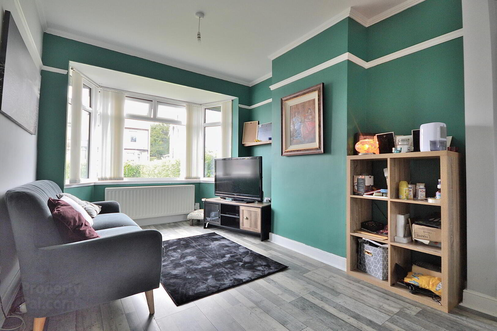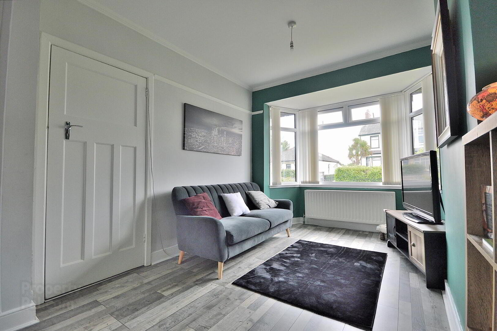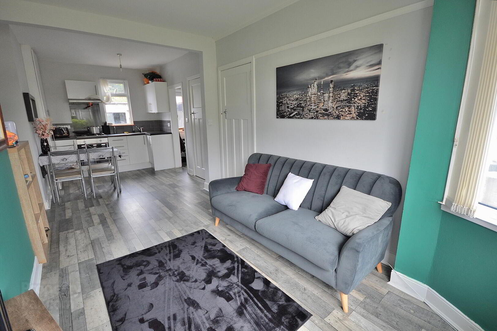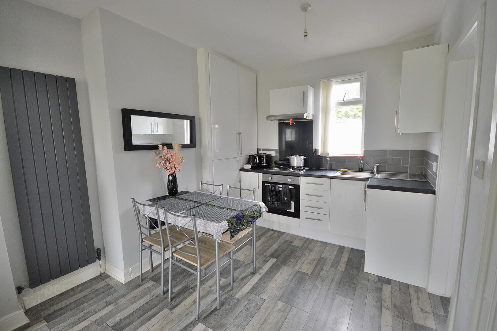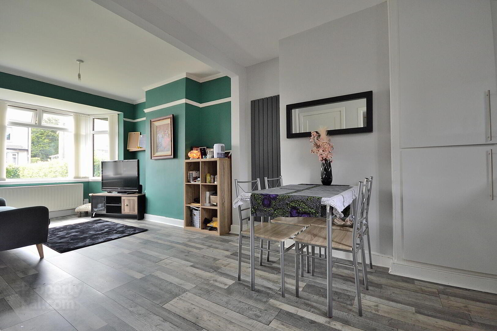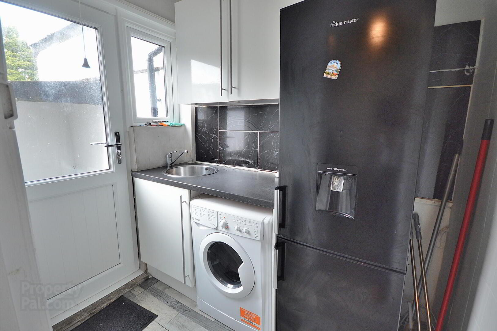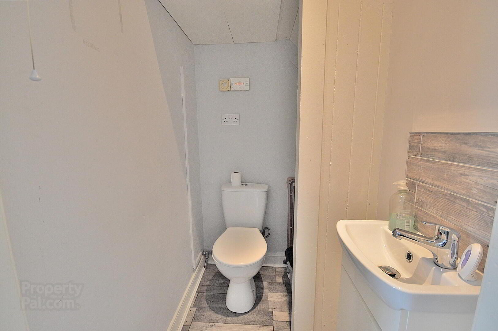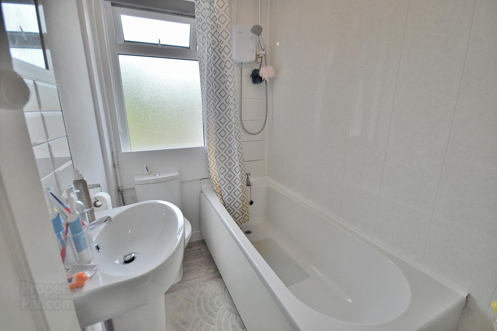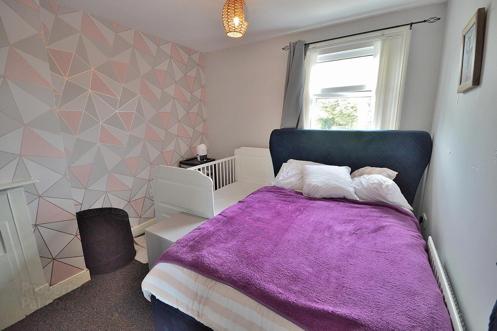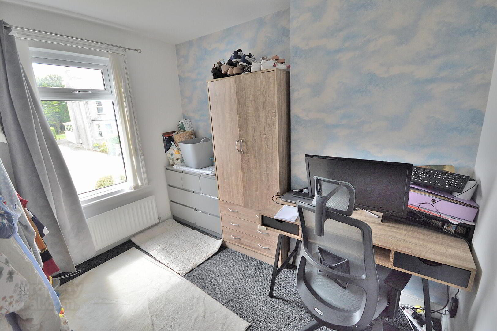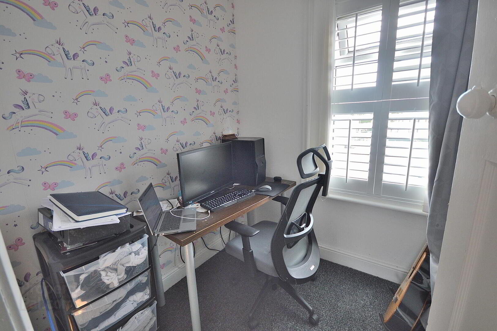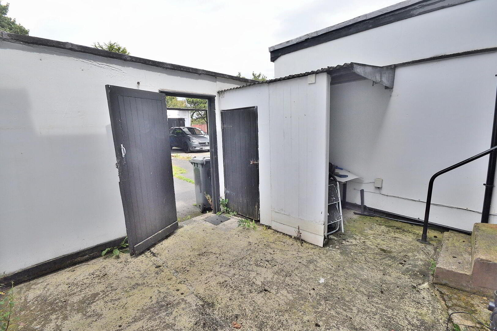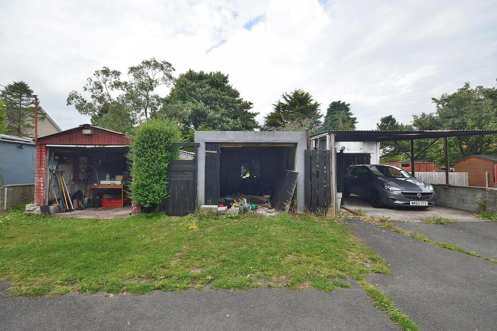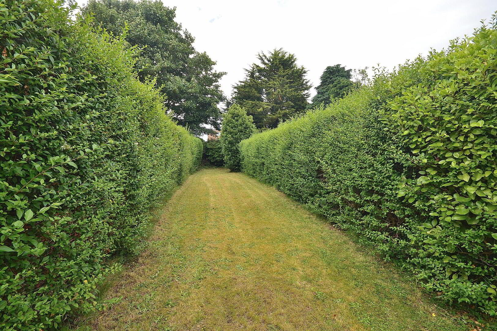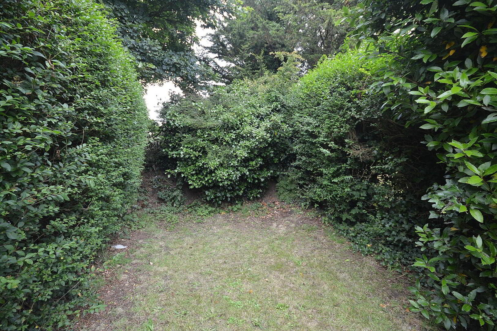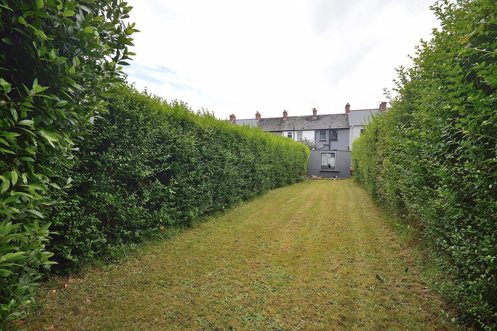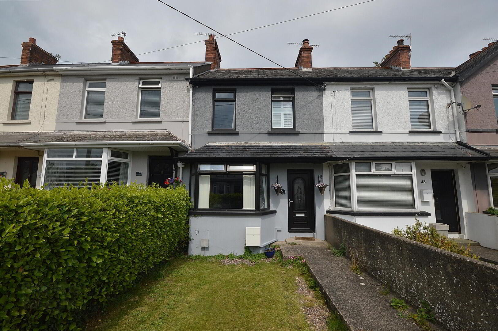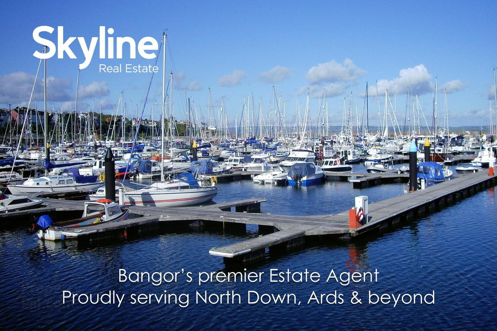50 Belfast Road,
Bangor, BT20 3PU
3 Bed Mid-terrace House
Sale agreed
3 Bedrooms
2 Bathrooms
1 Reception
Property Overview
Status
Sale Agreed
Style
Mid-terrace House
Bedrooms
3
Bathrooms
2
Receptions
1
Property Features
Tenure
Not Provided
Energy Rating
Heating
Gas
Broadband
*³
Property Financials
Price
Last listed at Price from £119,950
Rates
£715.35 pa*¹
Property Engagement
Views Last 7 Days
13
Views Last 30 Days
107
Views All Time
8,453
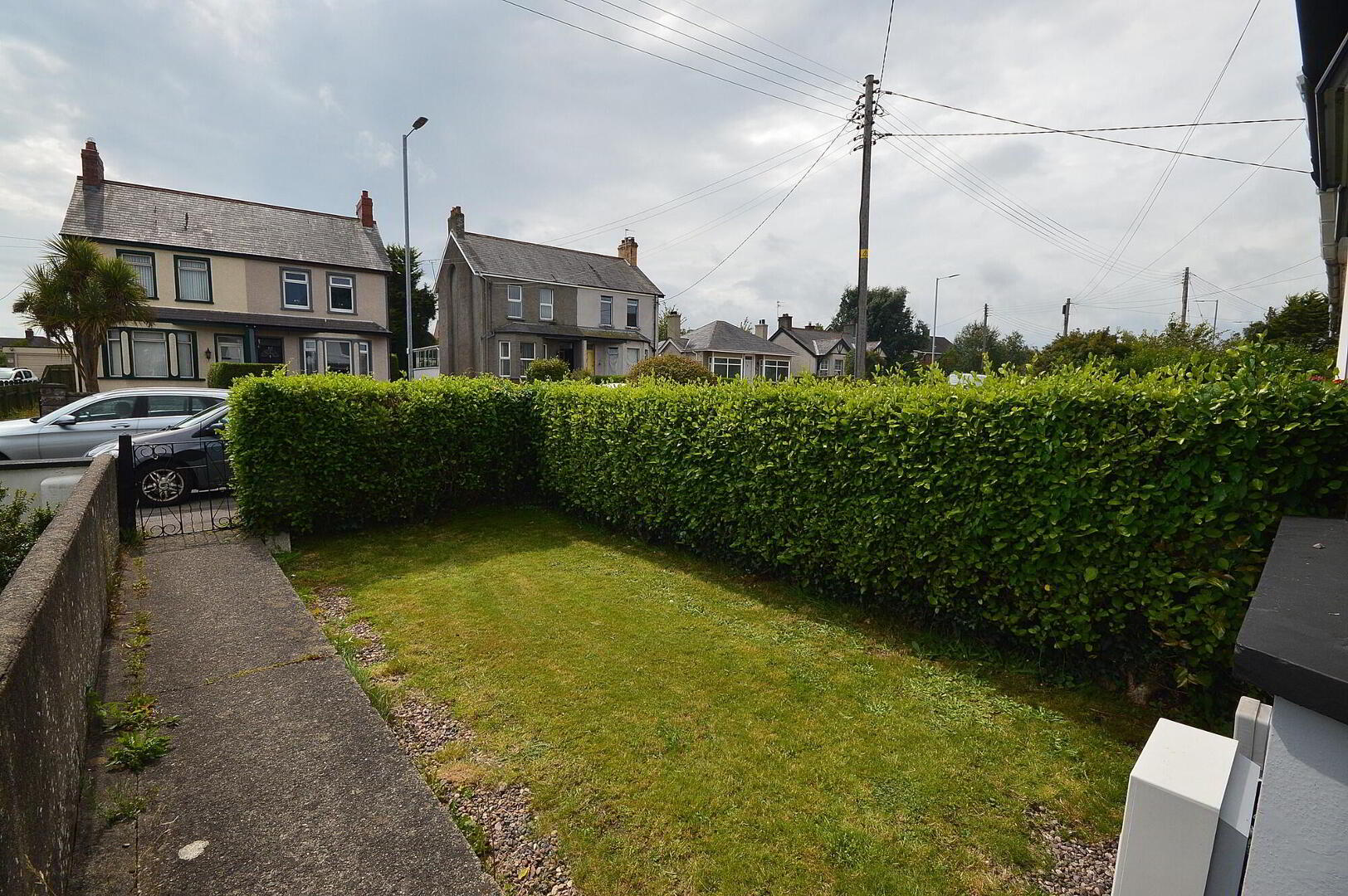
Features
- Attractive and well presented mid terrace house
- Convenient location close to town centre & quick access to Belfast
- Three bedrooms
- Open plan lounge / kitchen with separate utility
- Downstairs wc
- Family bathroom to first floor
- Large enclosed gardens to front and rear
- Off street parking via detached garage to rear
- Gas fired central heating and double glazing throughout
- Ideal for first time buyers and investors alike
Skyline are pleased to offwer for sale this attractive mid terrace home which enjoys a highly convenient location withing walking distance to the town centre and quick access to Belfast. Well presented throughout, this three bedroom home includes open plan lounge / kitchen with separate utility, downstairs wc and family bathroom. Outside there are extensive enclosed lawn gardens to front and rear, a detached garage and a paved yard to rear. The well appoited home further benefits from double glazing and gas fired central heating, with the electrics having also been recently upgraded. Affordably priced to suit frist time buyers and investors alike, we recommend early viewing to avoid disappointment.
- ENTRANCE HALL
- uPVC glazed door
- LOUNGE / KITCHEN
- 7.3m x 2.9m (23' 11" x 9' 6")
Bay window, modern shaker style kitchen with range of high and low level storage units and complimentary worktops, integrated oven and extractor hood - UTILITY ROOM
- 2.1m x 1.5m (6' 11" x 4' 11")
High and low storage units, sink, plumbed for washing machine - WC
- White suite
- LANDING
- BATHROOM
- White suite, electric shower over bath, part tiled & PVC panelled walls
- BEDROOM 1
- 3.2m x 2.9m (10' 6" x 9' 6")
- BEDROOM 2
- 3.1m x 2.6m (10' 2" x 8' 6")
- BEDROOM 3
- 1.9m x 1.8m (6' 3" x 5' 11")
- OUTSIDE
- Fence and hedge enclosed gardens to front and rear, wall enclosed paved yard to rear, detached garage with off street parking to rear

