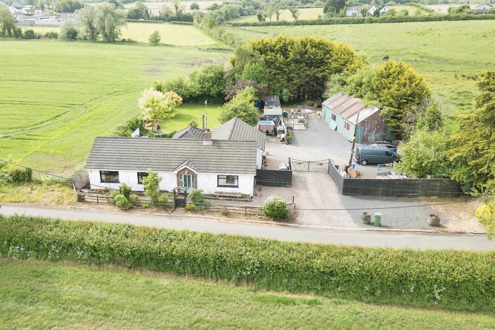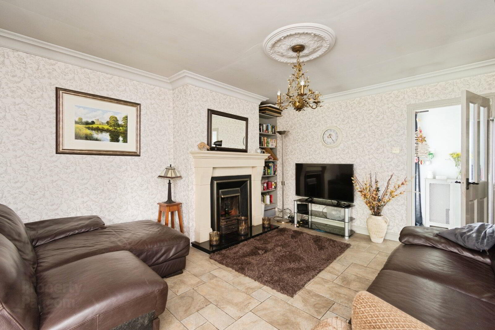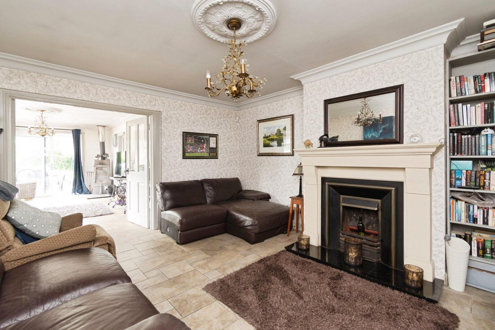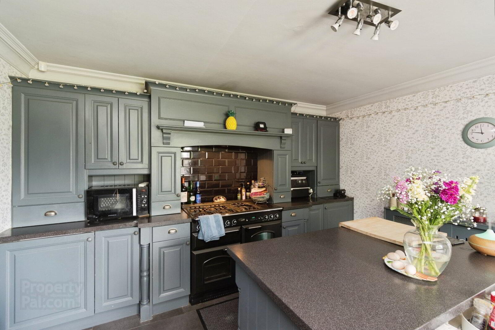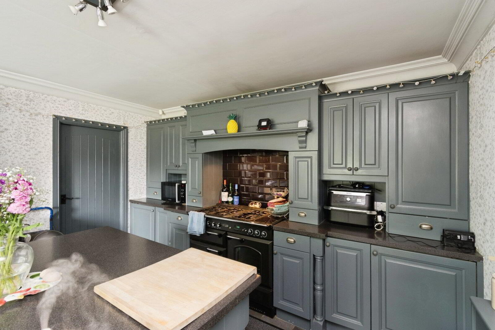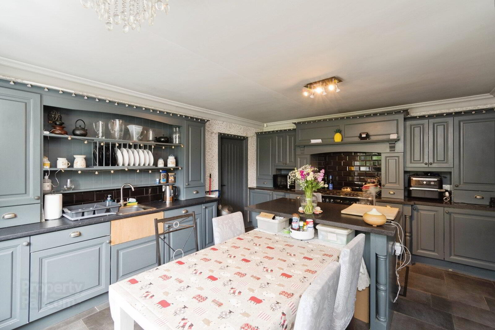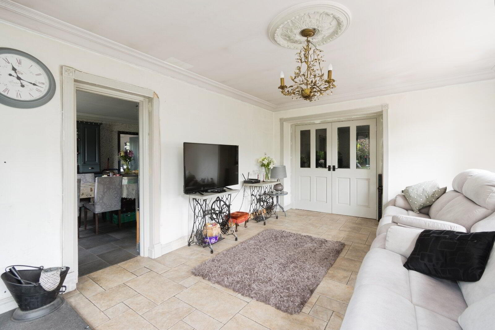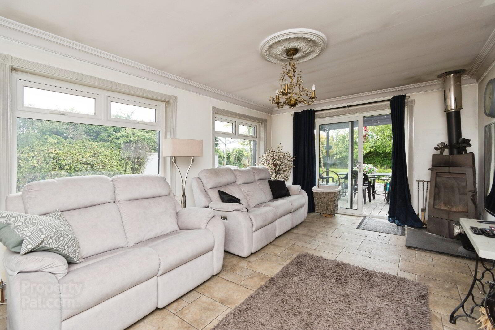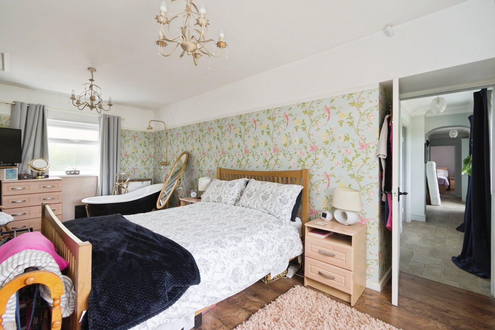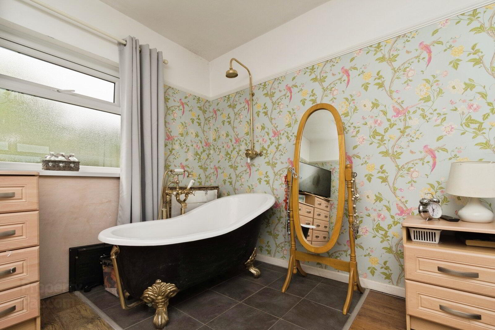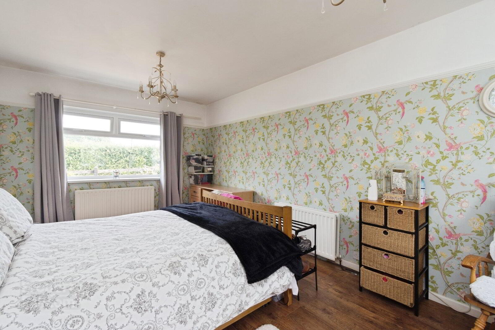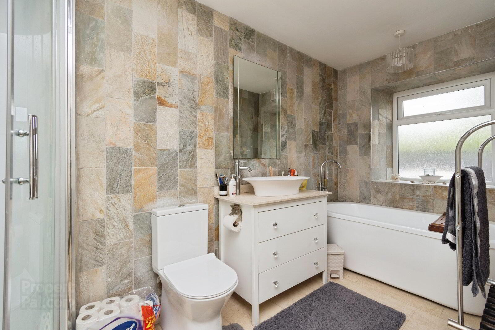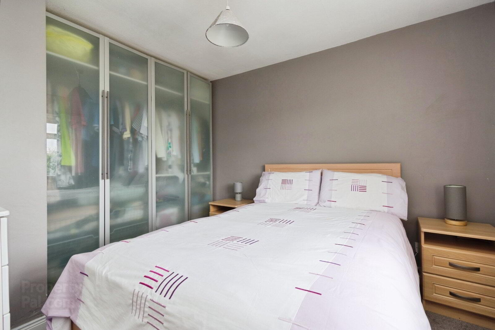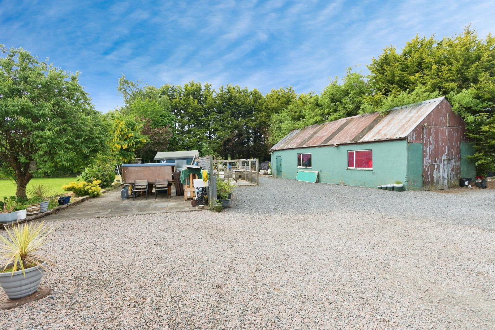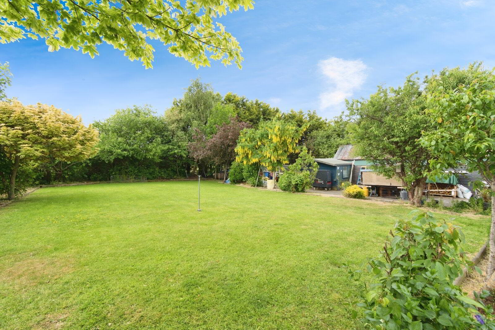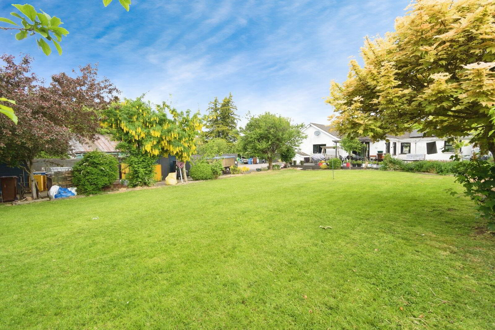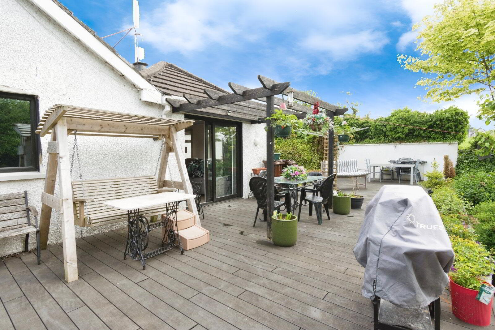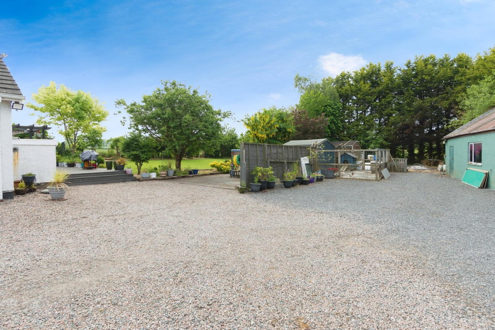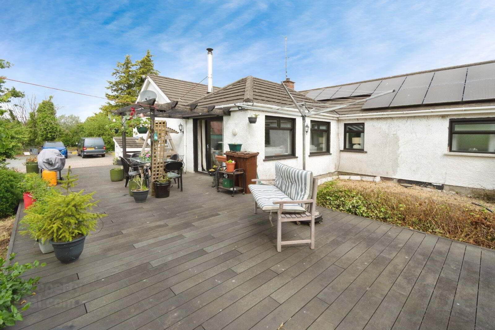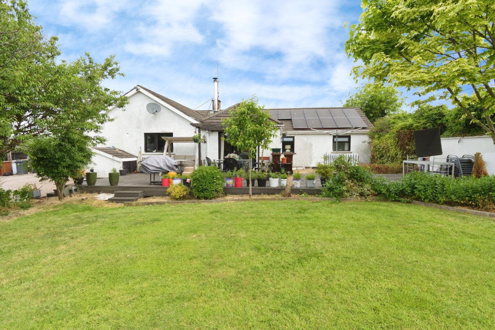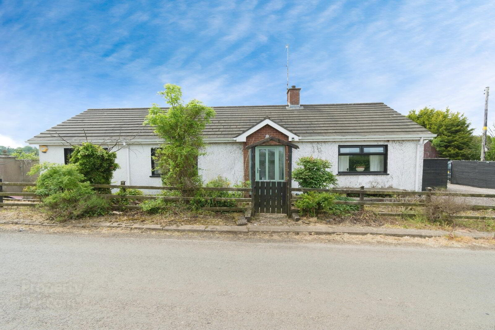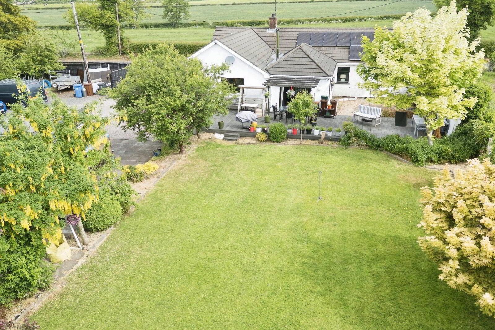5 Tullynewbank Road,
Glenavy, Crumlin, BT29 4PQ
3 Bed Detached Bungalow
Asking Price £345,000
3 Bedrooms
2 Bathrooms
2 Receptions
Property Overview
Status
For Sale
Style
Detached Bungalow
Bedrooms
3
Bathrooms
2
Receptions
2
Property Features
Tenure
Freehold
Energy Rating
Broadband
*³
Property Financials
Price
Asking Price £345,000
Stamp Duty
Rates
£1,364.70 pa*¹
Typical Mortgage
Legal Calculator
Property Engagement
Views Last 7 Days
655
Views Last 30 Days
2,784
Views All Time
7,038
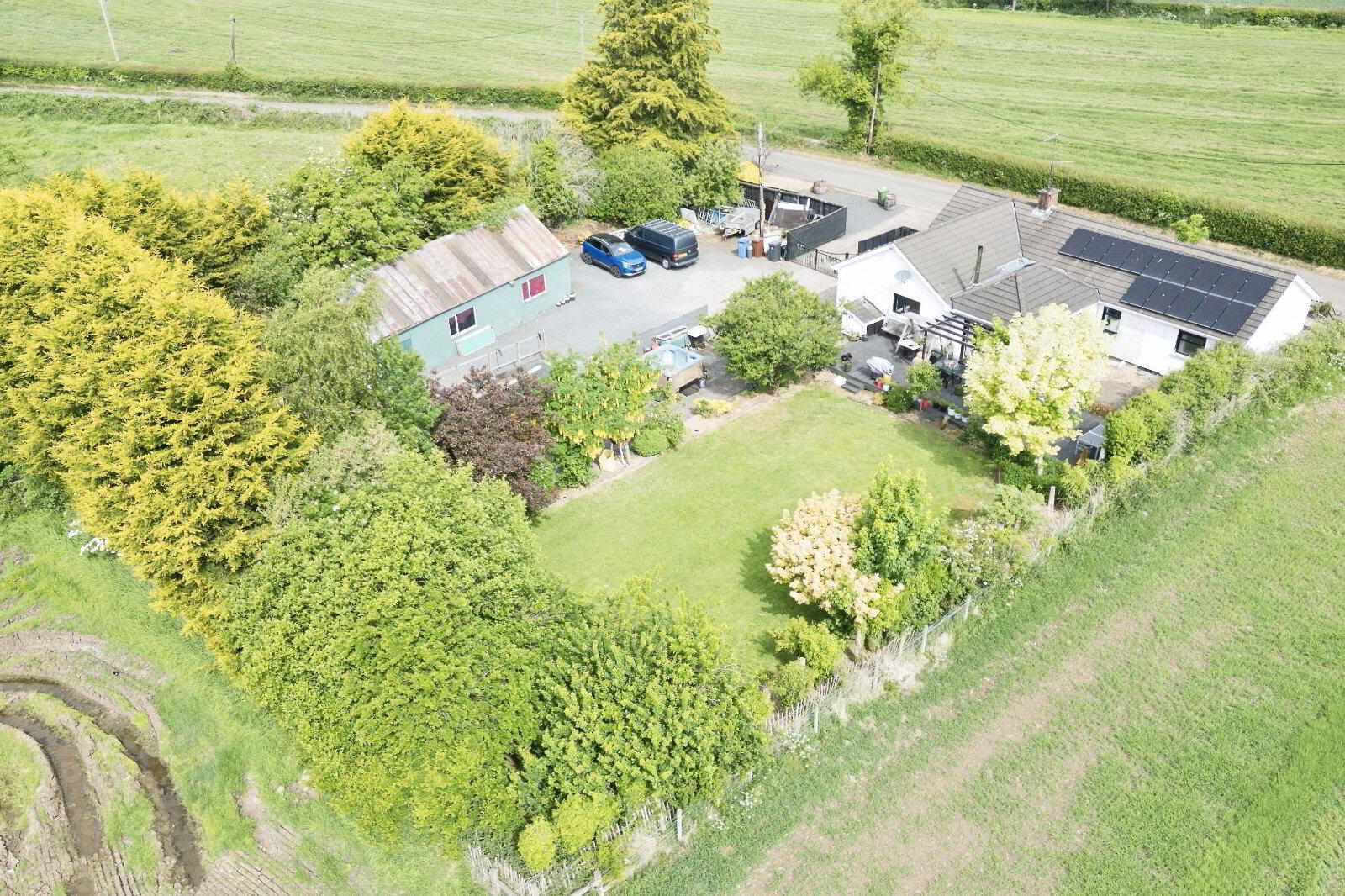
Additional Information
- A Truly Delightful Detached Bungalow
- Entrance Hall/ Cloaks WC
- Living Room With Fireplace Open To
- Large Sun Room
- Modern Fitted Kitchen/ Dining Area
- Three Bedrooms ( Free Standing Bath In Master )
- Family Bathroom Suite
- Large Garage/ Work Shop
- Impressive Gardens In Neat Lawns To The Rear
- Extensive Car Parking Spaces
Charming 3-bedroom detached bungalow nestled in a tranquil rural setting. This modern property boasts a spacious garden and off-street parking. Don't miss this opportunity to own your dream home in the countryside.
Nestled in a picturesque rural setting, this modern detached bungalow offers a peaceful and idyllic lifestyle. Boasting three well-appointed bedrooms, this property is perfect for families or those seeking a serene retreat.
The spacious garden provides ample space for outdoor activities and relaxation, while the off-street parking adds convenience for residents and guests. In addition, there is a large workshop to the rear.
The interior of the property is tastefully designed and features modern amenities for comfortable living. The layout creates a bright and airy atmosphere, ideal for entertaining or simply enjoying everyday life.
With its tranquil location and modern features, this property offers a unique opportunity to experience countryside living at its finest. Don't miss out on the chance to make this charming bungalow your new home.
- Entrance Hall
- Living Room
- 4.4m x 4m (14'5" x 13'1")
Feature fireplace, tiled flooring. - Sun Room
- 5.23m x 3.7m (17'2" x 12'2")
Feature wood burning stove, tiled flooring, patio doors to rear - Kitchen/ Dining
- 5.23m x 3.96m (17'2" x 13'0")
Extensive range of high and low level units, laminate work tops, single drainer stainless teel sink unit, range cooker, island unit, wall and floor tiling. - WC
- Low level WC, wash basin.
- Rear Hall/ Utility
- Range of units, plumbed for washing machine.
- Bedroom 1
- 5.97m x 3.23m (19'7" x 10'7")
Free standing bath, tiled flooring, shower unit. - Bedroom 2
- 4.4m x 2.82m (14'5" x 9'3")
Built-in robes - Bedroom 3
- 3.66m x 2.82m (12'0" x 9'3")
- Bathroom
- Family bathroom suite, panelled , bath, wash handbasin, low level WC, separate shower cubicle, wall and floor tiling.
- Garage/ Work Shop
- 12.57m x 5.36m (41'3" x 17'7")
Double doors. - Outside
- Extensive side car parking area, paved patio, decked area, pergola, impressive neat lawns, plants. trees and shrubs. Oil storage tank, oil fired boiler.
- Note To Purchasers
- CUSTOMER DUE DILIGENCE As a business carrying out estate agency work, we are required to verify the identity of both the vendor and the purchaser as outlined in the following: The Money Laundering, Terrorist Financing and Transfer of Funds (Information on the Payer) Regulations 2017 - https://www.legislation.gov.uk/uksi/2017/692/contents To be able to purchase a property in the United Kingdom all agents have a legal requirement to conduct Identity checks on all customers involved in the transaction to fulfil their obligations under Anti Money Laundering regulations. We outsource this check to a third party and a charge will apply of £20 + Vat for each person.


