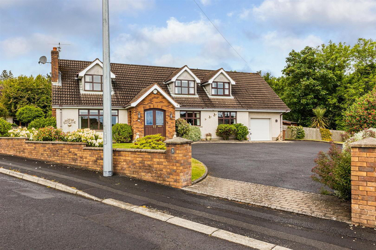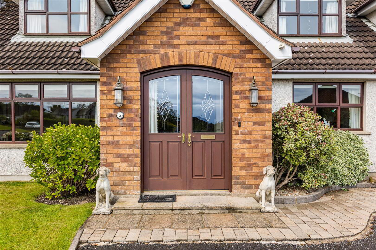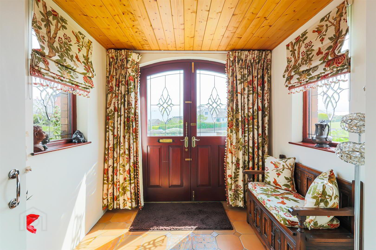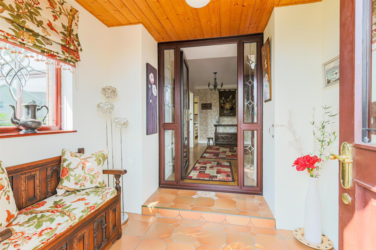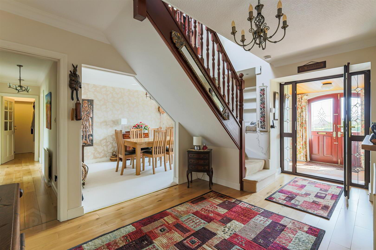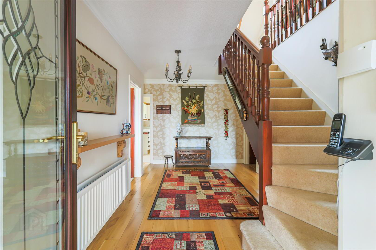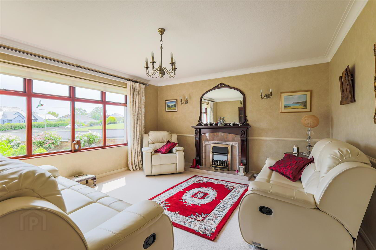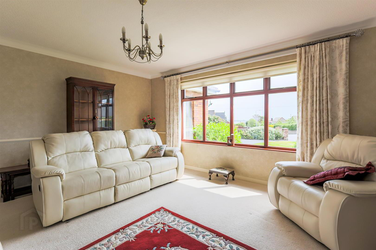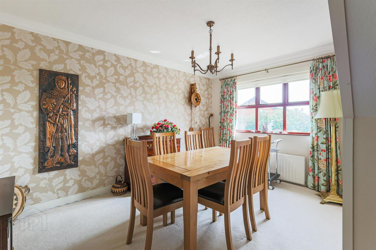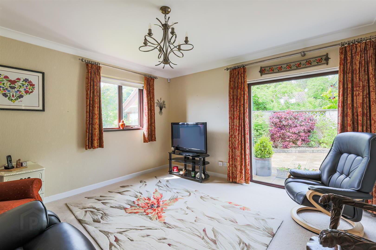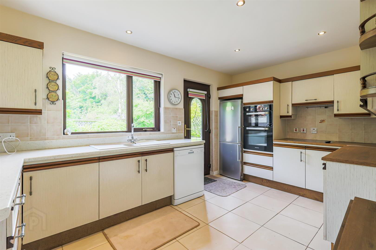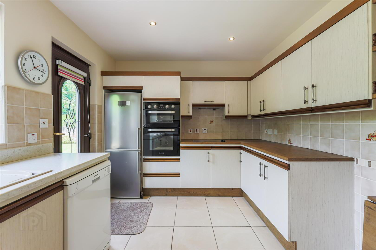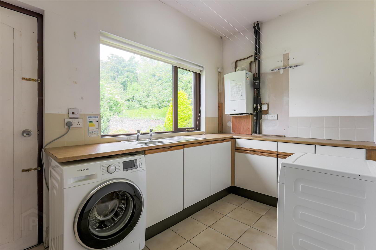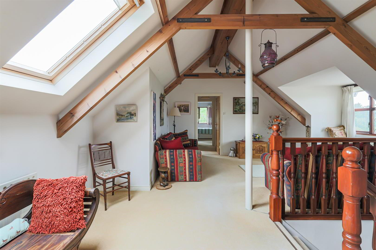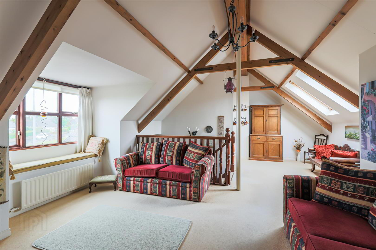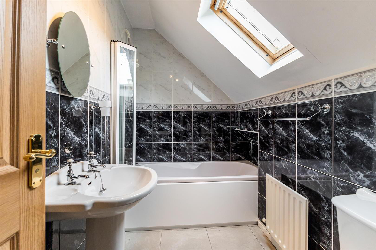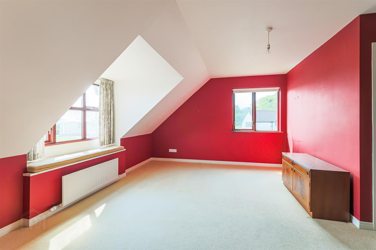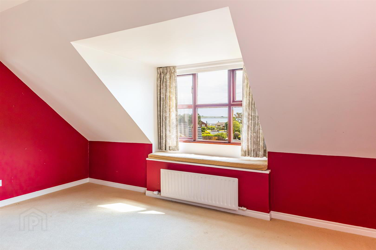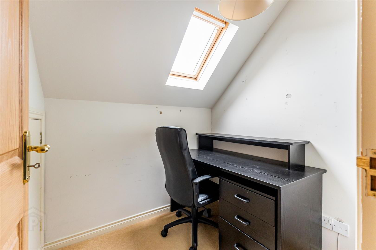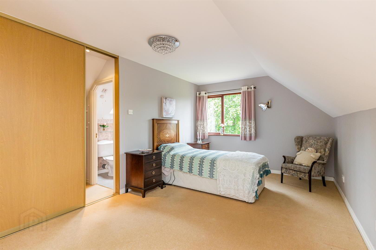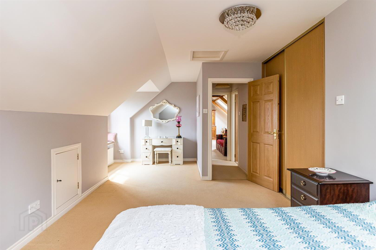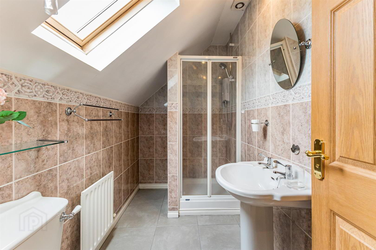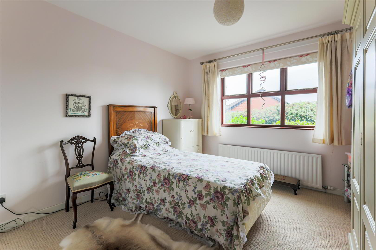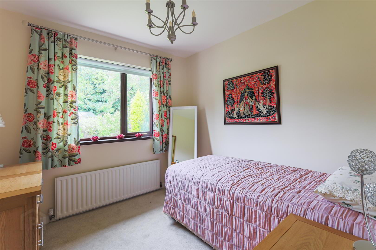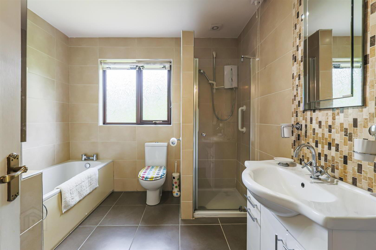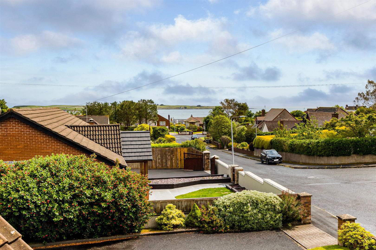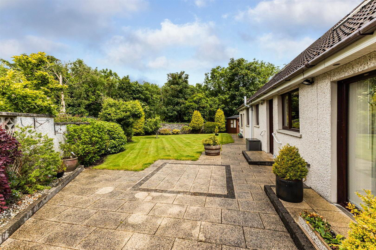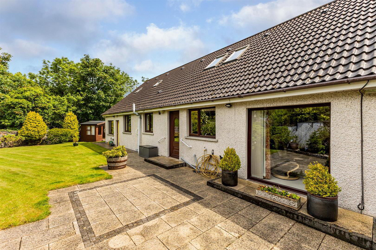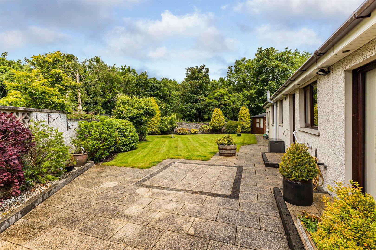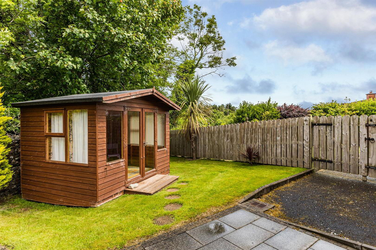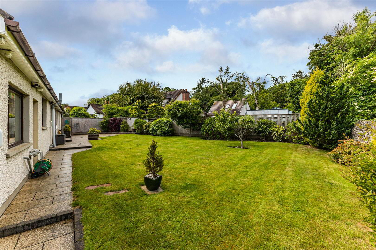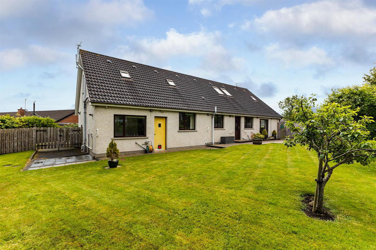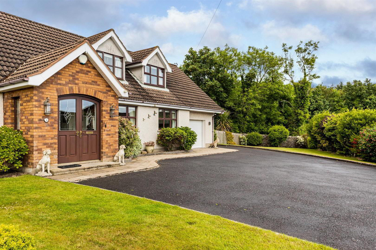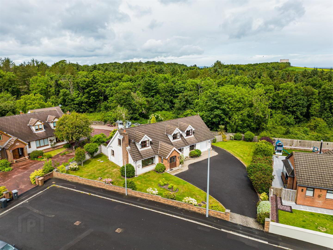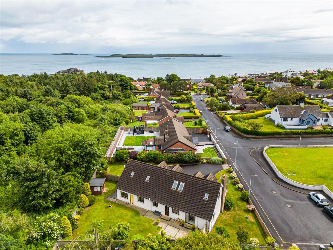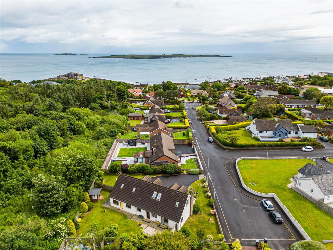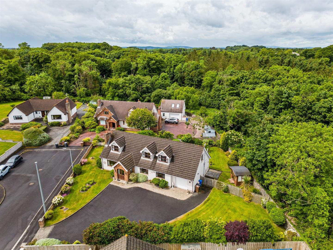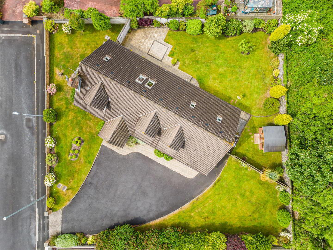5 Stockbridge Park,
Donaghadee, BT21 0QH
4 Bed Detached House
Sale agreed
4 Bedrooms
3 Bathrooms
4 Receptions
Property Overview
Status
Sale Agreed
Style
Detached House
Bedrooms
4
Bathrooms
3
Receptions
4
Property Features
Tenure
Freehold
Energy Rating
Heating
Gas
Broadband
*³
Property Financials
Price
Last listed at Offers Around £449,950
Rates
£3,052.16 pa*¹
Property Engagement
Views Last 7 Days
123
Views Last 30 Days
1,093
Views All Time
6,893
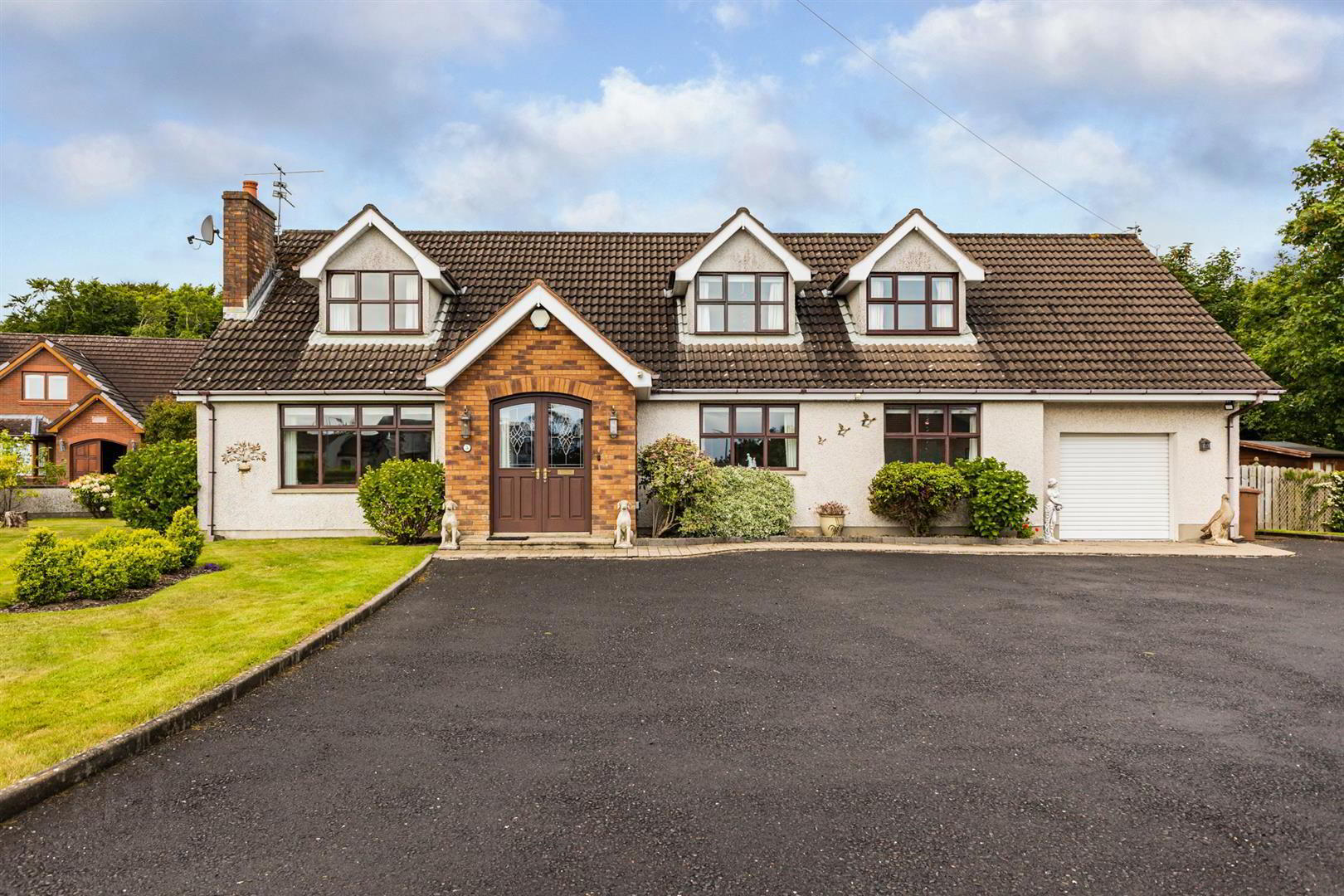
Additional Information
- Outstanding Detached Family Home Backing onto Portavo Estate With Sea Views and No Onward Chain
- Cul-de-Sac Position Within Popular Highly Regarded Residential Location Just Off Prestigious Warren Road
- Bright, Spacious and Versatile Accommodation Providing a Range of Different Layouts
- Drawing Room with Views to Donaghadee Sound, Attractive Fireplace and Open Fire
- Family Room with Fantastic Aspect Overlooking the Rear Garden
- Dining Room
- Kitchen with Casual Dining Area and Aspect Overlooking Rear Garden
- Four Well Proportioned Bedrooms, Two of Which are on the Ground Floor
- First Floor Main Bedroom with Sea Views, Aspect to Portavo Estate and En Suite Shower Room
- Bedroom Two with Views to Donaghadee Sound and Irish Sea and Has an En Suite Bathroom
- Large First Floor Entertaining/Living Area with Sea Views and Vaulted Ceiling
- Ground Floor Bathroom with Four Piece Suite to Include Bath and Separate Shower
- Separate Utility Room
- Phoenix Gas Heating
- Double Glazed Windows
- Good Size Integral Garage with Electric Remote Roller Door
- Arguably one of the Best Sites in the Development
- Mature Front, Side and Rear Gardens in Lawns with Array of Plants, Trees and Shrubs
- Rear Garden is Fully Enclosed with Paved Patio Area, Westerly Aspect and Excellent Degree of Privacy Making it Ideal for Children at Play, Outdoor Entertaining or Enjoying the Sun
- Easy Access to Donaghadee's Town Centre, Bangor and Groomsport
- In Close Proximity to Many Amenities Including Shops, Cafes, Restaurants and Of Course the Iconic Lighthouse and Harbour
- Donaghadee Offers a Variety of Activities for the Sporting Enthusiast Such as Sea Swimming, Golf, Sailing, Hockey, Cricket, Rugby, Tennis, Football and Bowls
- Demand Anticipated to Be High and to a Wide Range of Prospective Purchasers
The accommodation is bright, spacious and flexible providing a range of different layouts to suit the needs of the owners with the ground floor comprising drawing room with views to Donaghadee Sound, attractive fireplace and open fire with back boiler. You also have a family room with fantastic aspect to the rear garden, dining room, kitchen with casual dining area, two bedrooms and a bathroom with four piece suite comprising bath and separate shower. Upstairs this fine home is further enhanced by having two large bedrooms, both with views to Donaghadee Sound and with en suite facilities. The main bedroom also has an aspect to Portavo Estate. There is also a large open plan entertaining/living area with vaulted ceiling and sea views.
Outside does not disappoint either. There is a large tarmac driveway with generous parking for cars, caravans, boats and horse box, etc, beautifully presented mature front, side and rear gardens in lawns with array of flowers, plants and shrubs. The rear garden is fully enclosed with a paved patio area, westerly aspect and excellent degree of privacy making it ideal for children at play, outdoor entertaining or enjoying the sun. Other benefits include Phoenix Gas heating, double glazed windows, utility room and integral garage with electric remote door.
This property is conveniently positioned with easy access into Donaghadee’s thriving town centre and its amenities such as shops, cafes, restaurants and of course the iconic lighthouse and harbour. Bangor and Groomsport are also easily accessible. Donaghadee offers a range of activities for the sporting enthusiast which includes sea swimming, sailing, hockey, golf, cricket, rugby, tennis, football and bowls. With all this fine home has to offer demand is anticipated to be high and to a wide range of prospective purchasers. A viewing is thoroughly recommended at your earliest opportunity so as to appreciate it in its entirety.
Ground Floor
- Hardwood double glazed entrance doors with glazed panels, leading to entrance porch.
- ENTRANCE PORCH:
- Tiled floor, panelled roof, uPVC glazed panelled door and side panels into entrance hall.
- ENTRANCE HALL:
- Solid wood floor, cornice ceiling, telephone point, with built-in book shelves, open to dining room.
- DINING ROOM:
- 4.17m x 3.1m (13' 8" x 10' 2")
With solid wood floor, cornice ceiling, ample space for ten to twelve seater dining table and chairs. - DRAWING ROOM:
- 4.8m x 4.19m (15' 9" x 13' 9")
Fireplace with hardwood mantelpiece and side panels with tiled inset and hearth, open fire with back boiler, cornice ceiling, views over front garden towards Stockbridge Park and Donaghadee Sound with the Copeland Islands in the background. - FAMILY ROOM:
- 3.96m x 3.89m (13' 0" x 12' 9")
With large picture window overlooking rear patio and garden. - KITCHEN WITH CASUAL DINING AREA :
- 4.6m x 2.84m (15' 1" x 9' 4")
Excellent range of high and low level cupboards and drawers with one and a half bowl stainless steel sink unit and swan neck mixer tap, built-in ceramic four ring hob and double oven, plumbed for dishwasher, space for American style fridge freezer, wood effect work surfaces, three to four seater breakfast bar, ceramic tiled floor partly tiled walls, door to rear patio and gardens, low voltage spotlights. - INNER HALLWAY:
- Linen cupboard with hanging space, door to integral garage.
- BEDROOM (4):
- 4.27m x 3.25m (14' 0" x 10' 8")
Double built-in wardrobe. - BATHROOM:
- 2.9m x 2.64m (9' 6" x 8' 8")
Four piece white suite comprising panelled bath with mixer tap, separate built-in fully tiled shower cubicle with Mira electric shower, low flush wc, wash hand basin with mixer tap and vanity unit, heated towel rail and extractor fan. - BEDROOM (3):
- 2.84m x 2.44m (9' 4" x 8' 9")
- INTEGRAL GARAGE:
- 5.59m x 3.71m (18' 4" x 12' 2")
With light and power, up and over door, door to utility room. - UTILITY ROOM:
- 3.68m x 2.06m (12' 1" x 6' 9")
With ceramic tiled floor, range of units with laminate work surfaces, built-in stainless steel sink unit, plumbed for washing machine, ceramic tiled floor, gas fired boiler, door to rear garden and patios. - STAIRS TO FIRST FLOOR:
First Floor
- LANDING/ENTERTAINMENT/LIVING AREA:
- 6.83m x 4.75m (22' 5" x 15' 7")
at widest points
Vaulted ceiling, exposed traditional pine beams, window seat with dormer window and views across the Irish Sea and Copeland Islands, double Velux windows, storage cupboard with light. - BEDROOM (2):
- 5.66m x 4.88m (18' 7" x 16' 0")
Hatch to roofspace, dormer window with window seat and views across Donaghadee Sound and the Irish Sea. - ENSUITE BATHROOM:
- Three piece white suite comprising pedestal wash hand basin, low flush WC, fully tiled walls, Velux window, radiator, extractor fan, panelled bath with shower screen and Mira Sport electric shower unit over.
- OFFICE:
- 1.85m x 1.68m (6' 1" x 5' 6")
With Velux window. - MASTER BEDROOM:
- 6.6m x 3.18m (21' 8" x 10' 5")
at widest points
Dormer window with window seat and views across Stockbridge Park towards Donaghadee Sound and the Irish Sea, aspect to Portavo Estate, walk-in sliding doors to dressing area and excellent hanging space and shelving. - ENSUITE SHOWER ROOM:
- Fully tiled shower cubicle with Mira Sport shower unit, low flush WC, pedestal wash hand basin, fully tiled walls, extractor fan, Velux window.
Outside
- OUTSIDE:
- Large tarmac driveway with generous parking and turning space for cars, caravans, boats or horse boxes, front and side garden in lawns with a range of flowerbeds in plants and shrubs, natural all-stone walls siding on to Portavo Estate. Extensive rear gardens backing onto Portavo Estate laid in lawns with paved patio area, plants, trees and shrubs, outside tap and light, westerly aspect and excellent degree of privacy making it ideal for children at play, outdoor entertaining or enjoying the sun.
Directions
Heading into Donaghadee along Warren Road turn right onto Stockbridge Road. Stockbridge Park is on the right hand side just opposite Stockbridge Lane.


