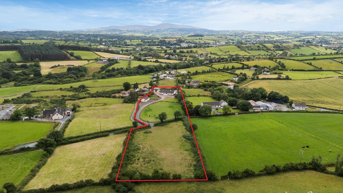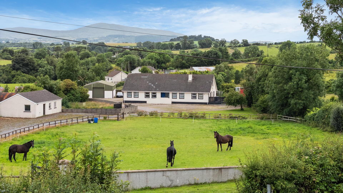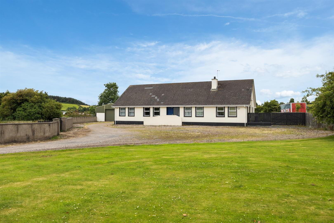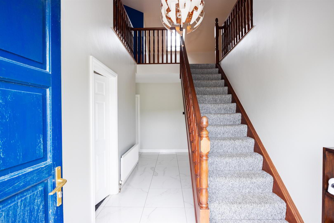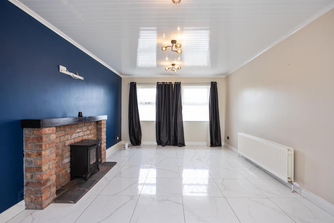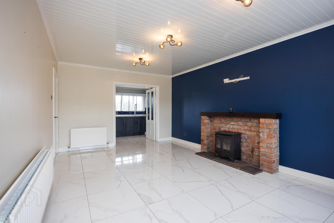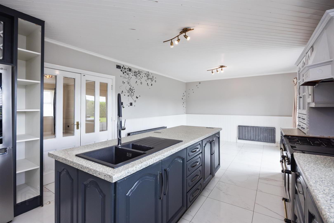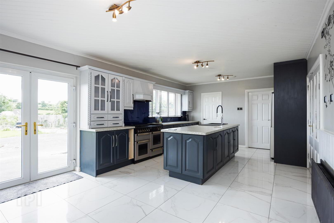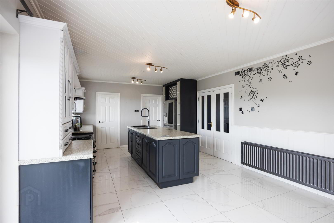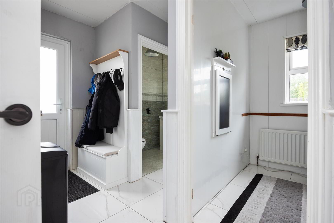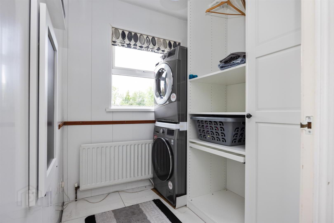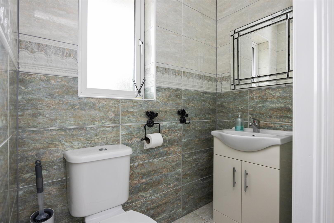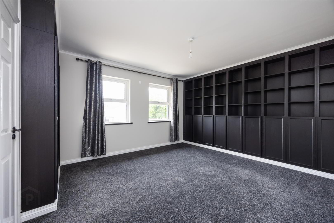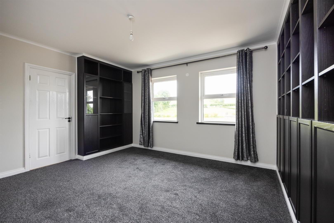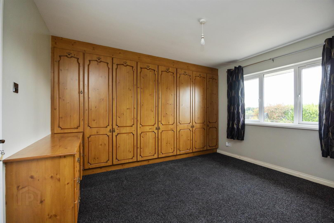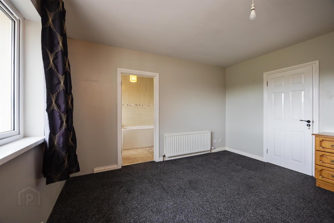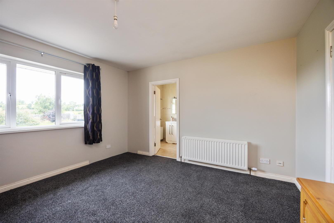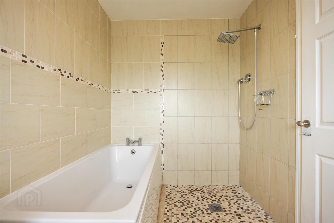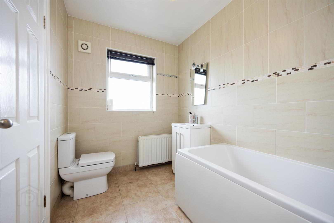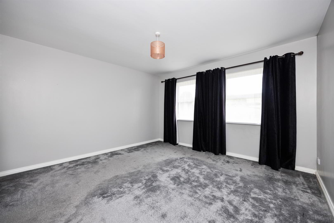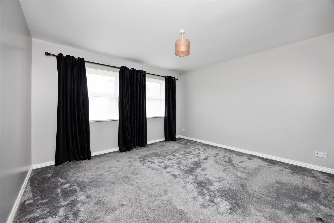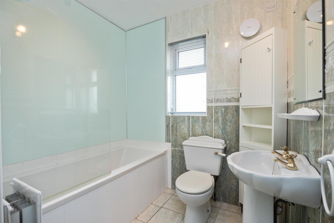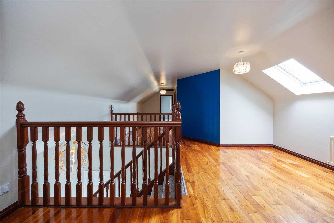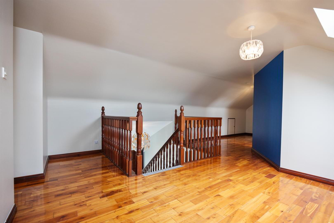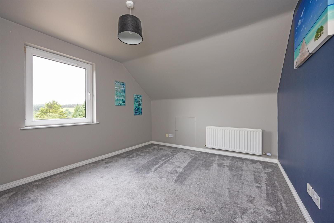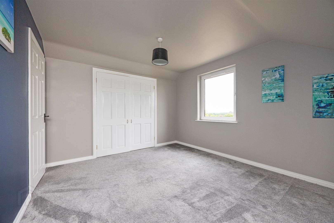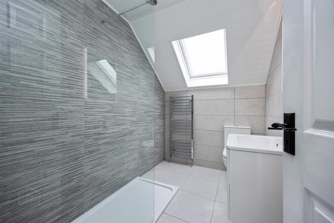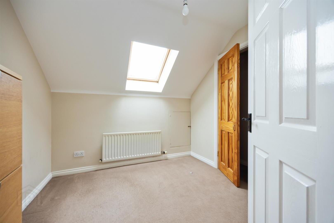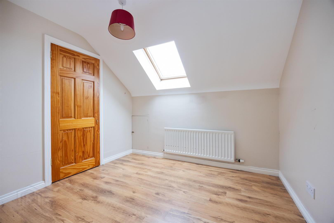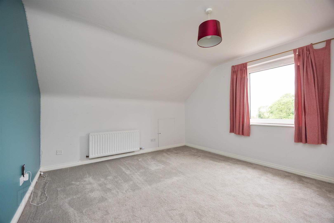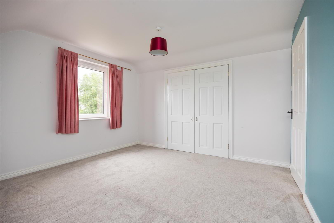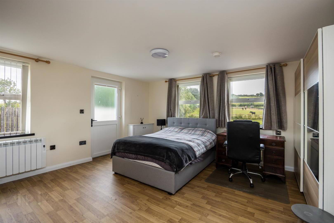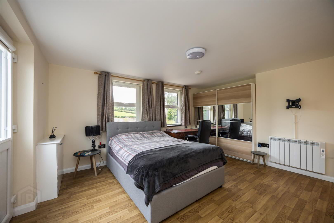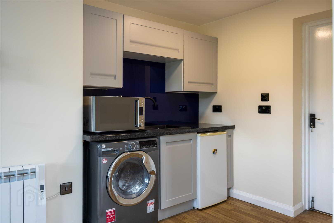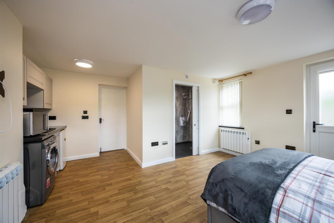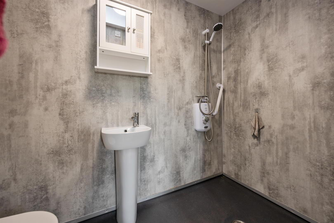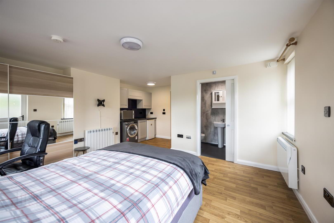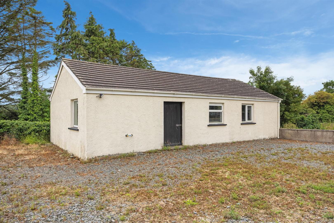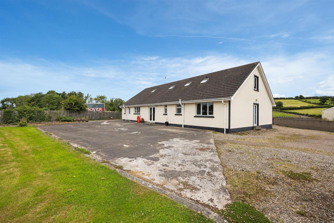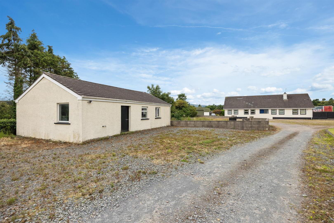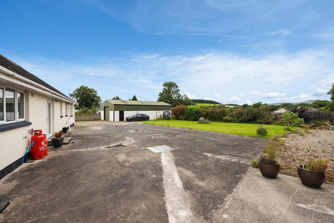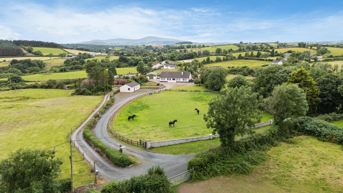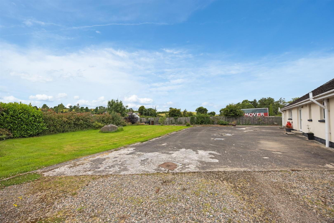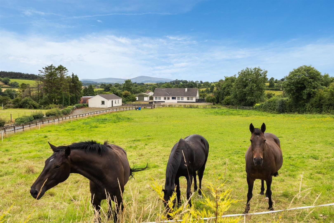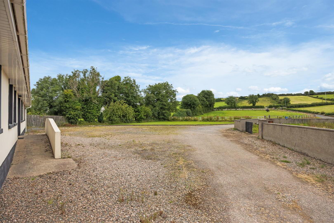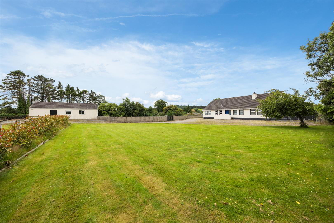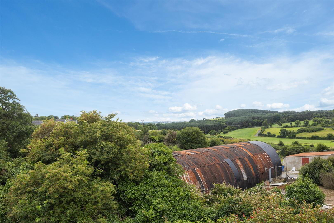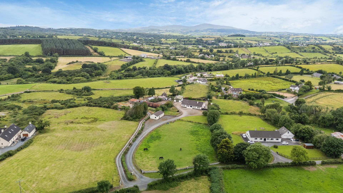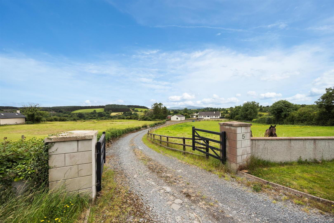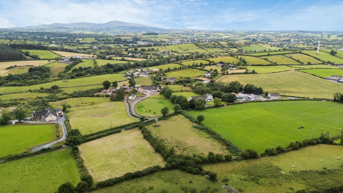5 Seavaghan Road,
Ballynahinch, BT24 8SP
5 Bed House
Offers Around £465,000
5 Bedrooms
3 Bathrooms
3 Receptions
Property Overview
Status
For Sale
Style
House
Bedrooms
5
Bathrooms
3
Receptions
3
Property Features
Tenure
Freehold
Energy Rating
Broadband
*³
Property Financials
Price
Offers Around £465,000
Stamp Duty
Rates
£2,488.22 pa*¹
Typical Mortgage
Legal Calculator
In partnership with Millar McCall Wylie
Property Engagement
Views Last 7 Days
330
Views Last 30 Days
1,905
Views All Time
4,636
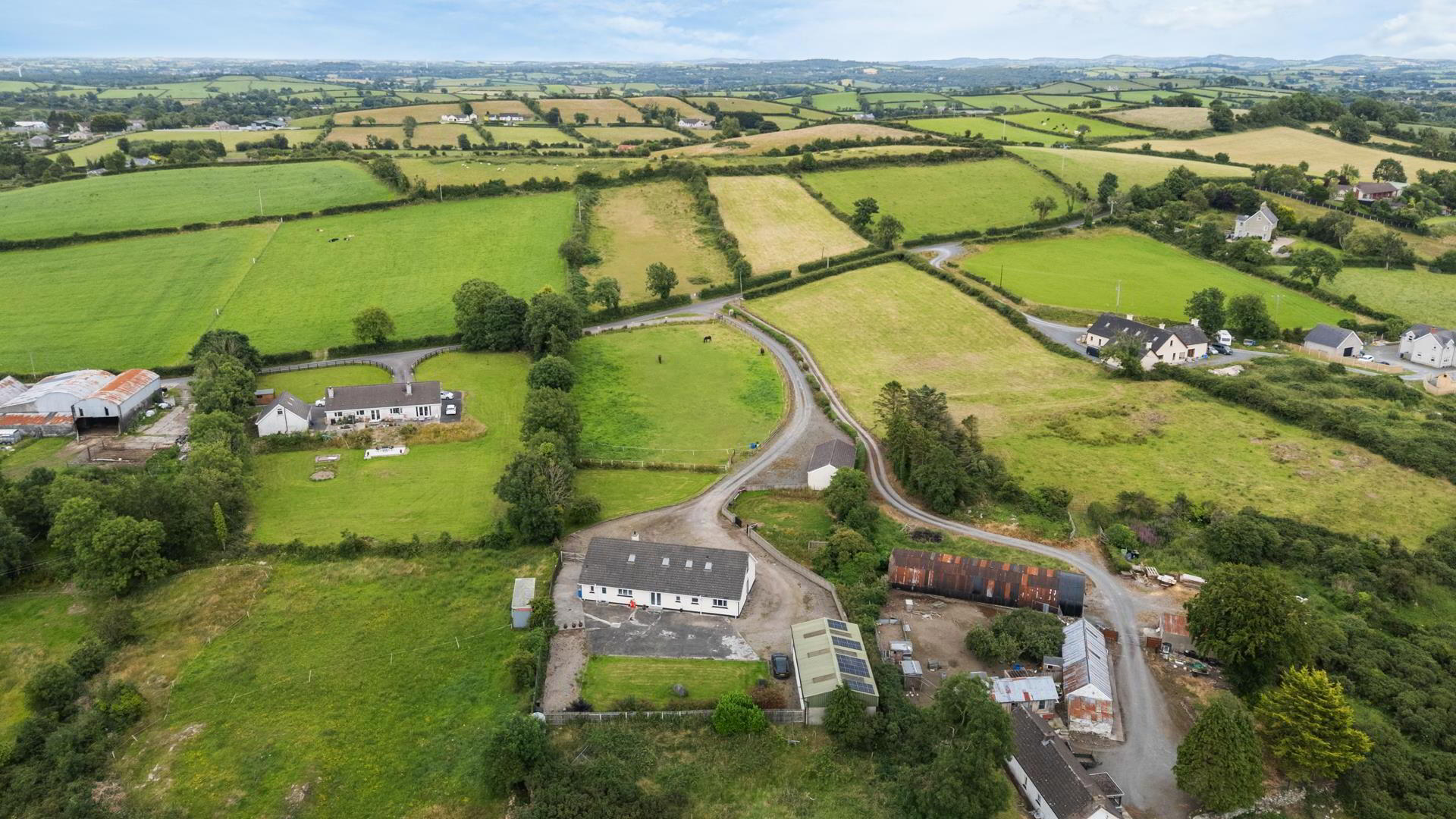
Additional Information
- 3 Acres Holding
- 5 Bedroom house
- Large Outbuilding
- Stables
- Integrated Annex with separate entrance
- Kitchen/ living dining area
- 4 Bathrooms
- Popular location
- Well presented
- Great price
This spacious and versatile home is spread over two floors and offers flexible living options to suit a variety of needs. On the ground floor, you're welcomed by a bright entrance hall with a gallery-style landing. Off the hallway, there’s a cosy family room with a feature multi-fuel stove, a generously sized sitting room, a main bathroom, linen closet, storage space, and two large bedrooms. The master bedroom includes built-in wardrobes and a private ensuite bathroom with both a bathtub and a separate shower.
The kitchen, accessible from the family room, features a mix of high and low-level units, an integrated dishwasher, space for an American-style fridge freezer, and a freestanding stove which is included in the sale. Additional highlights include double doors opening to the garden, a central island, and a walk-in pantry. From the kitchen, a rear hallway leads to the utility room, boiler room, WC, and a fully self-contained annex that includes a shower room ideal for guests or extended family.
Upstairs, a spacious central landing connects to three more bedrooms, all with built-in storage, a shower room, a study and additional storage space.
The home has also been updated with eco-friendly features such as solar panels, a 10kW battery, an Eddi energy management system, and two electric vehicle charging points. Recent upgrades include a new septic tank, water system, and boiler
- Entrance Hall 5.44m x 2.26m (17'10" x 7'5")
- Bright spacious entrance hall with tiled flooring, store cupboard and hotpress.
- Living Room 5.28m x 3.68m (17'4" x 12'1")
- Bright spacious living room with tiled floor and feature brick fireplace.
- Kitchen/ Dining/ Living area 3.96m x 7.19m (13'0" x 23'7")
- A range of high and low level units including an island unit with one and a half bowl sink, cooker hood with extractor fan, range style cooker, space for American style fridge freezer. Tiled flooring and wall tiles to splash area. Double doors to rear. Walk in Pantry.
- Pantry 2.08m x 0.51m (6'10" x 1'8")
- Rear Hallway 3.96m x 0.25m (13'0" x 0'10")
- Store cupboard. Tiled flooring and door to rear.
- Utility Room 1.78m x 1.93m (5'10" x 6'4")
- Recess for washing machine and tumble dryer.
- WC 1.07m x 1.68m (3'6" x 5'6")
- White suite comprising low flush w.c and wash hand basin. Tiled floor and wall.
- Sitting Room 3.99m x 3.86m (13'1" x 12'8")
- Built in units. Front facing room suitable for a variety of uses.
- Bedroom 1 3.96m x 4.11m (13'0" x 13'6")
- Rear facing bedroom with built in wardrobes and ensuite bathroom.
- En-suite Bathroom
- white suite comprising low flush w.c, wash hand basin, shower cubicle and panel bath. Fully tiled
- Bedroom 2 3.99m x 4.42m (13'1" x 14'6")
- Front facing bedroom.
- Bathroom 2.00m x 0.84m (6'7" x 2'9")
- White suite comprising low flush w.c, wash hand basin and bath. Fully tiled.
- Annex 2.00m x 4.67m (6'7" x 15'4")
- Self contained Annex with door to outside and a range of units. Shower room.
- Shower Room 1.20m x 2.44m (3'11" x 8'0")
- White suite comprising low flush w.c, wash hand basin and shower cubicle.
- Galleried Landing 4.67m x 0.13m (15'4" x 0'5")
- Galleried landing with storage and space for a living area or office.
- Bedroom 3 3.86m x 3.63m (12'8" x 11'11")
- Large bedroom with built in wardrobes.
- Wardrobe 0.91m x 3.24m (3'0" x 10'8")
- Study 2.59m x 2.69m (8'6" x 8'10")
- Study with built in robes.
- Robes 2.41m x 0.51m (7'11" x 1'8")
- Bathroom
- White suite comprising low flush w.c, wash hand basin and large walk in shower. Fully tiled.
- Bedroom 4 3.86m x 3.25m (12'8" x 10'8")
- Large bedroom with built in wardrobes.
- Wardrobe 0.93m x 3.63m (3'1" x 11'11")
- Bedroom 5 2.49m x 2.95m (8'2" x 9'8")
- Built in robes.
- Robes 2.49m x 0.56m (8'2" x 1'10")
- Outbuilding 14.02m x 7.32m (46'0" x 24'0")
- Up and over door. Power and light. Large mezzanine.
- Tack Room
- Window to side, door to:
- Stable Block 6.28m x 12.42m (20'7" x 40'9")
- Stable block with three stables and a tack room.
- Directions
- From Ballynahinch Town Centre head towards Newcastle, at the roundabout, take the 1st exit onto Church St/A24, Turn left onto Downpatrick Road for approx. 3 miles turning right onto Mossvale Road, slight right onto Magheralone Road and left onto the Seavaghan Road, the property will be on the right
- Outside
- The property sits on approximately 3 acres of land and is approached via a sweeping driveway. It includes beautifully maintained gardens, a paddock, a large agricultural shed, ample parking space, and a stable block with a 1.2-acre field—perfect for equestrian enthusiasts. Planning permission is in place (until April 2025) to convert the stable block into a separate dwelling.


