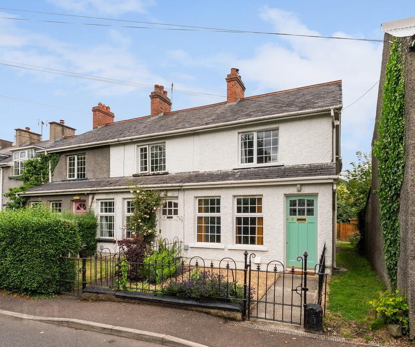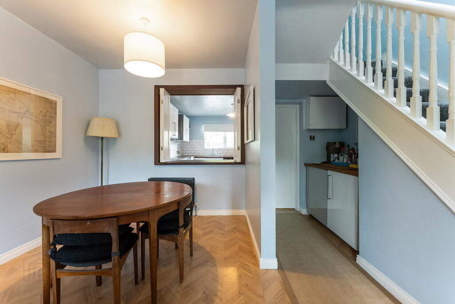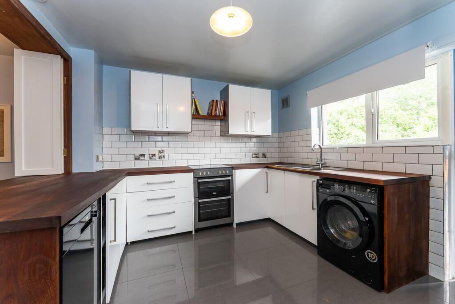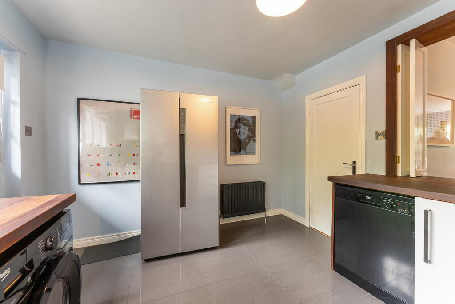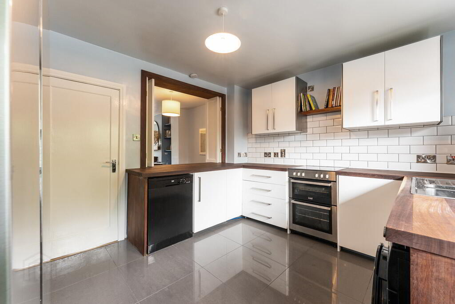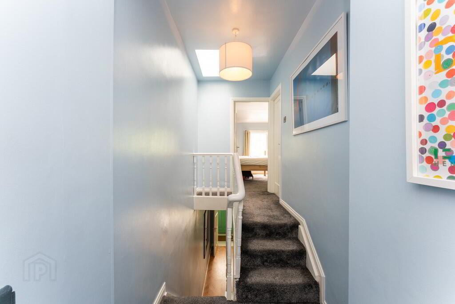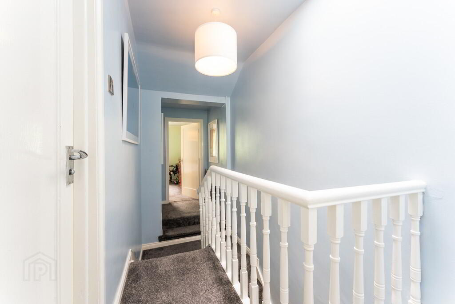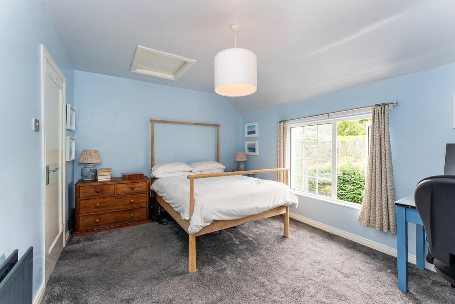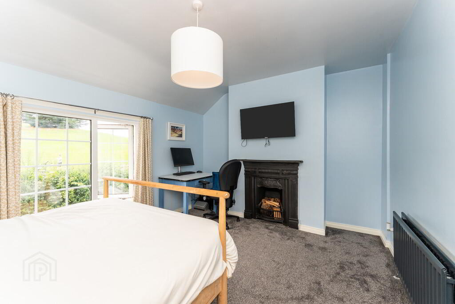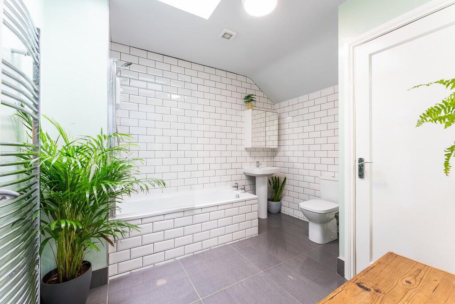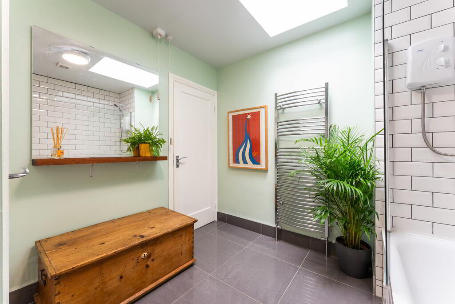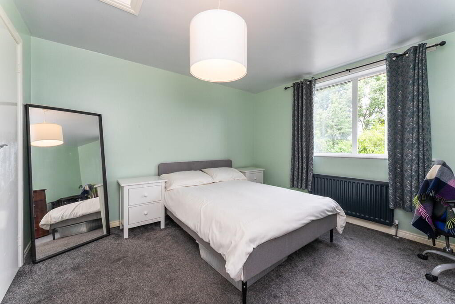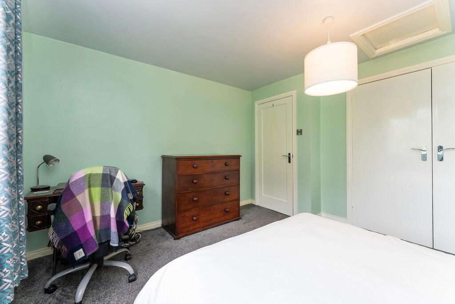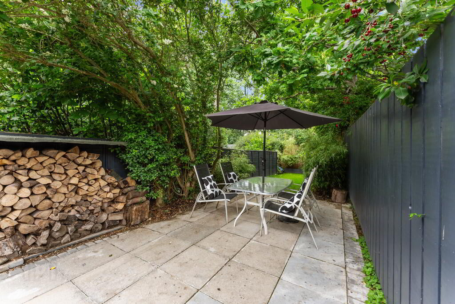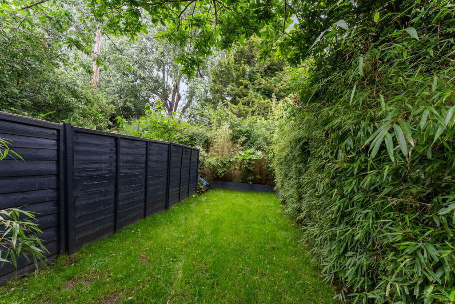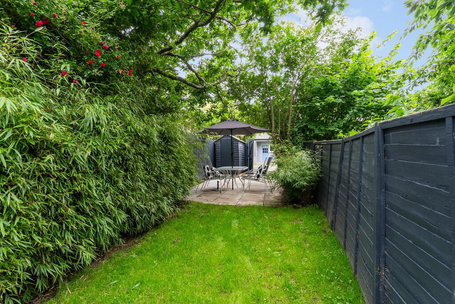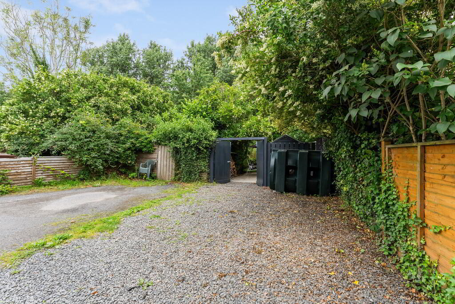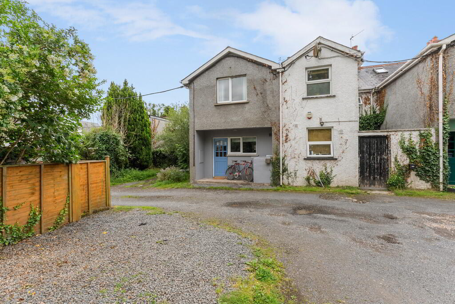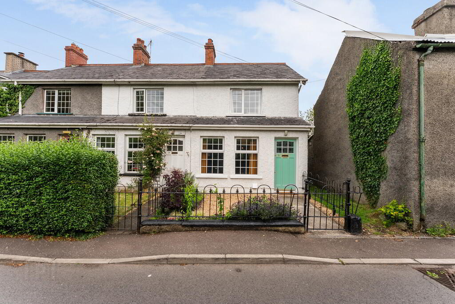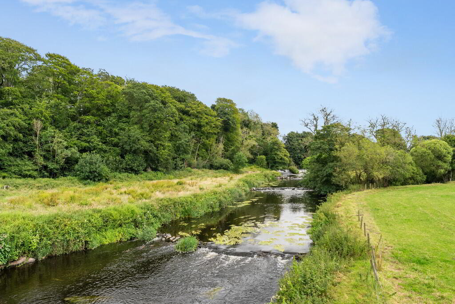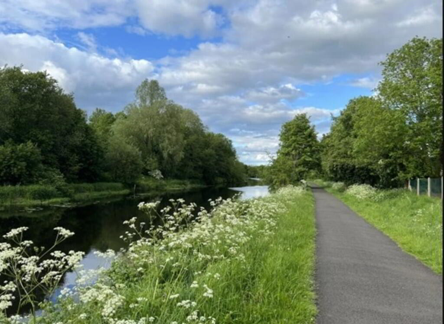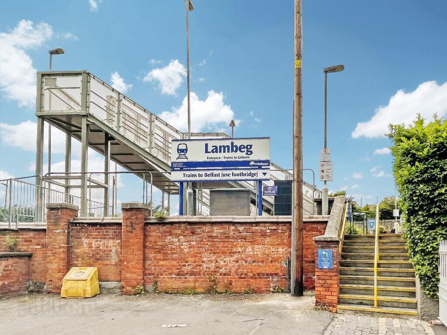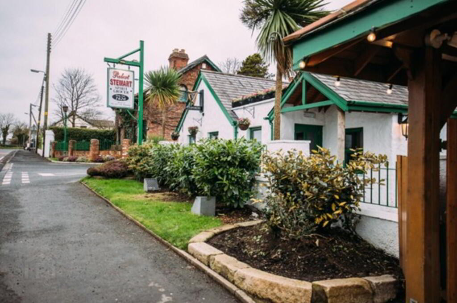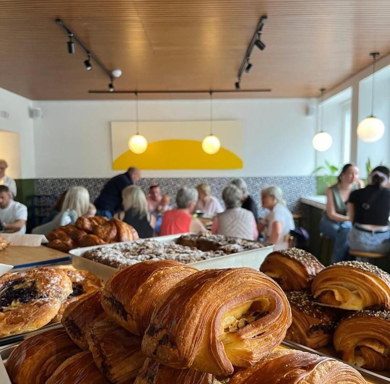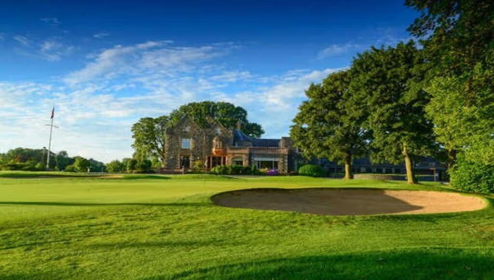5 River Road,
Lambeg, Lisburn, BT27 4SD
2 Bed End-terrace House
Offers Over £179,500
2 Bedrooms
1 Bathroom
1 Reception
Property Overview
Status
For Sale
Style
End-terrace House
Bedrooms
2
Bathrooms
1
Receptions
1
Property Features
Tenure
Not Provided
Energy Rating
Broadband
*³
Property Financials
Price
Offers Over £179,500
Stamp Duty
Rates
£1,046.27 pa*¹
Typical Mortgage
Legal Calculator
In partnership with Millar McCall Wylie
Property Engagement
Views Last 7 Days
1,472
Views Last 30 Days
3,536
Views All Time
14,398
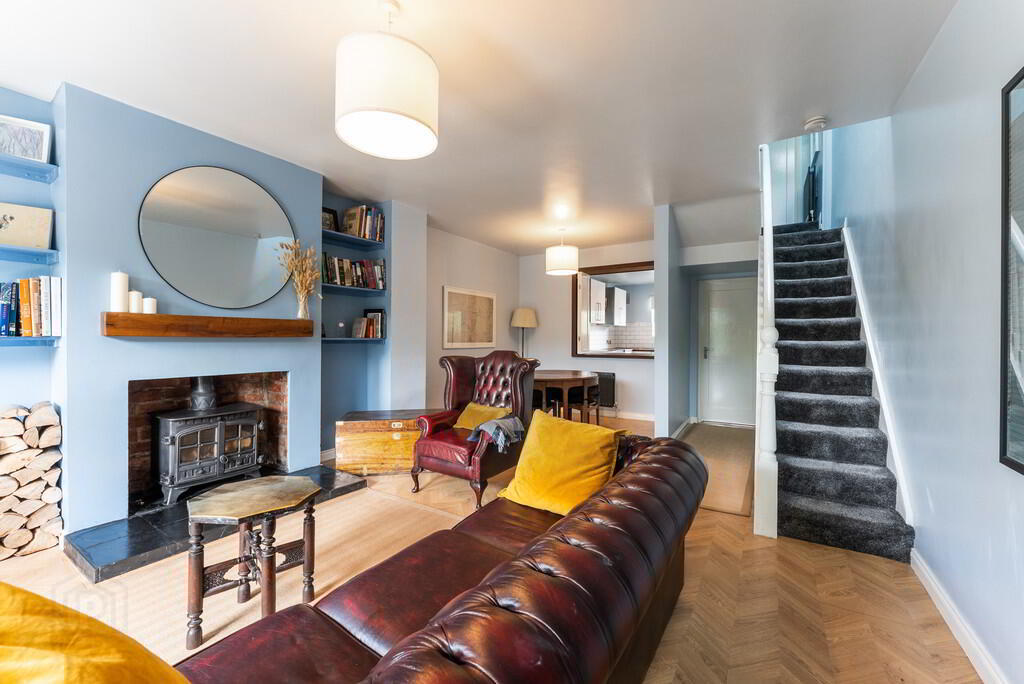
Additional Information
- Extended End Terrace in a Delightful Semi Rural Location
- Delightful & Spacious Lounge Open Plan to Dining Room
- Fitted Kitchen
- 2 Double Bedrooms
- Bathroom with White Suite
- Oil Fired Central Heating / Double Glazed Windows
- Exceptionally Well Presented Throughout
- Parking Area to Rear / Private Enclosed Garden Area
- Superb Location Convenient to Belfast and Lisburn
- Convenient to Public Rail and Bus Services
The property is extremely well presented by the current owners offering bright and spacious accommodation. Internally the accommodation briefly comprises a generous lounge which is open plan to the dining room and a fitted kitchen on the ground floor.
On the first floor there are two generous bedrooms and a large bathroom.
In addition, the property benefits from double glazed windows and oil fired central heating.
Externally there is allocated parking to the rear along with an enclosed rear garden and sitting area.
Set in a quiet location, yet remaining convenient to both Belfast and Lisburn, along with a variety of local amenities including shops, public paths, the Lagan Towpath and public transport routes, all within walking distance.
This fine home can only be fully appreciated on internal inspection.
Period 1930's front door with stained glass inset to entrance porch.
ENTRANCE PORCH Tiled floor, door to lounge.
LOUNGE OPEN PLAN TO DINING ROOM 24' 5" x 14' 5" (7.44m x 4.39m) (@ widest points) Laminate wood effect floor, feature fireplace with glass fronted wood burning stove, tiled hearth, wood beam mantle, bi-folding hatch to kitchen.
KITCHEN 12' 1" x 10' 11" (3.68m x 3.33m) Range of high and low level units, solid Iroko hardwood work surfaces, 1.5 bowl single drainer stainless steel sink unit with mixer tap, space for cooker, plumbed for washing machine, plumbed for dishwasher, tiled floor, part tiled walls, cottage style half door to rear.
FIRST FLOOR LANDING Velux window.
BEDROOM 14' 6" x 10' 7" (4.42m x 3.23m) Feature cast iron fireplace.
BEDROOM 12' x 11' 2" (3.66m x 3.4m) Built in robes, access to roof space.
BATHROOM White suite comprising tiled panelled bath with Triton shower over, pedestal wash hand basin, low flush WC, tiled floor, part tiled walls, chrome heated towel rail, extractor fan, Velux window, shelved airing cupboard.
OUTSIDE Front garden in loose stones with flowerbeds, path to front door, access to parking area for two cars. Delightful enclosed and private rear garden in lawns, sheltered paved patio area, mature boundary planting.


