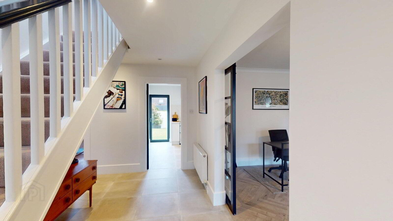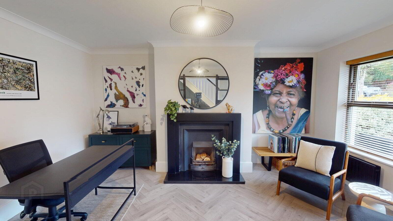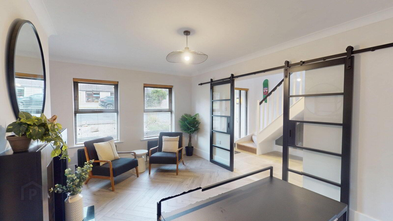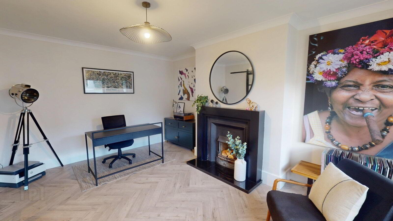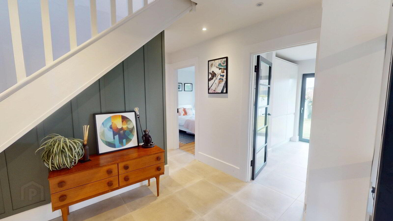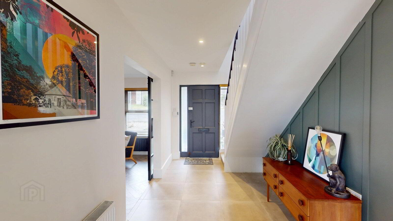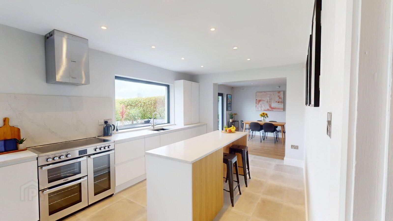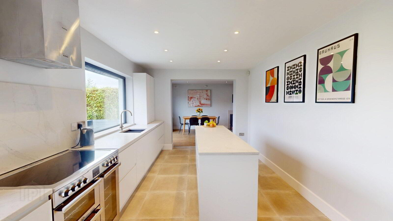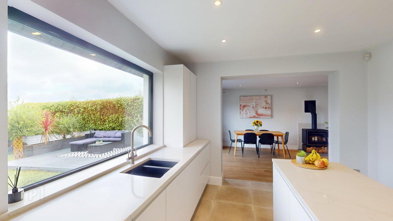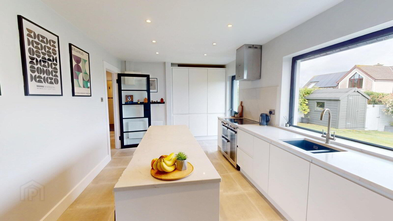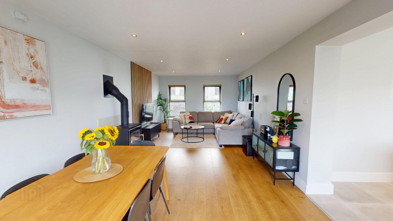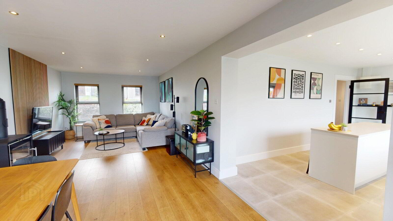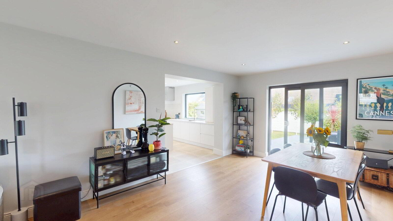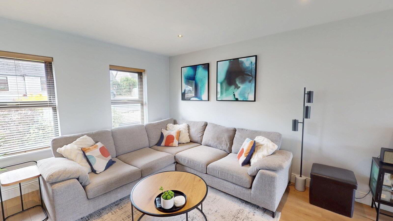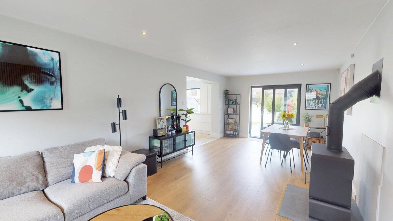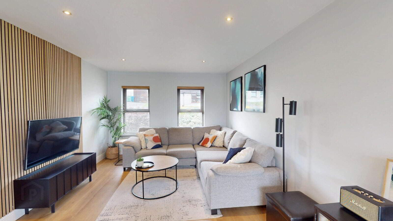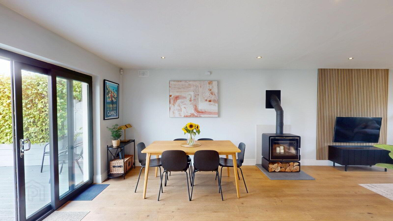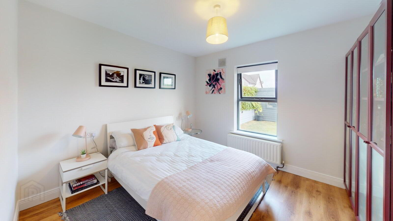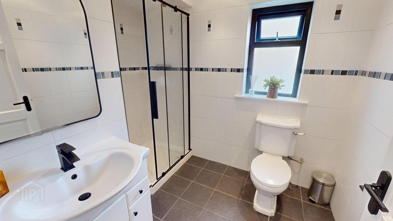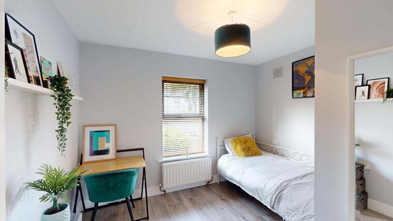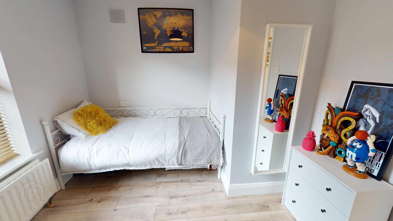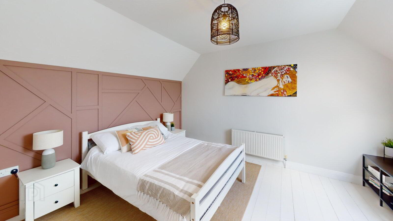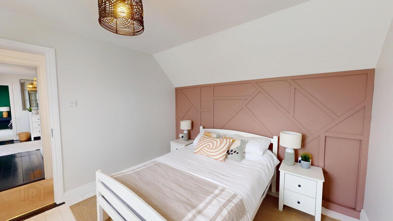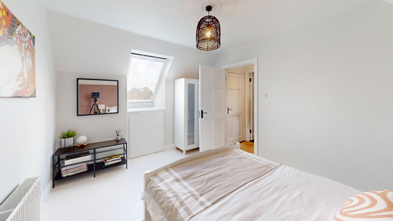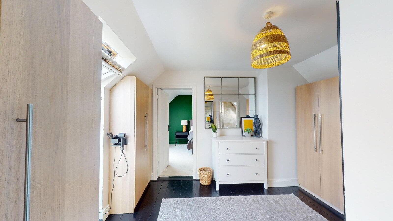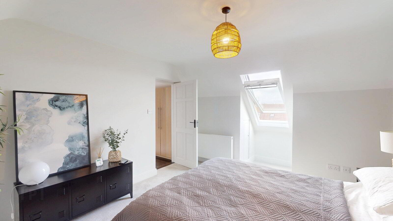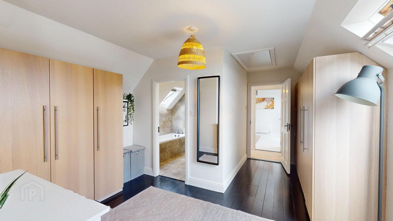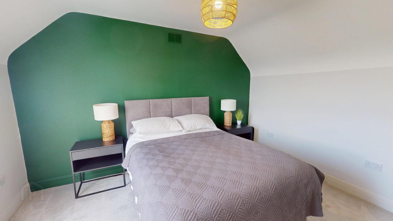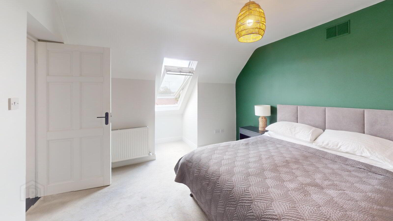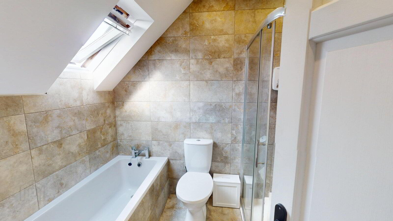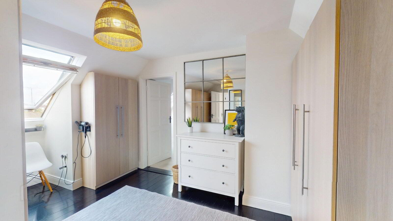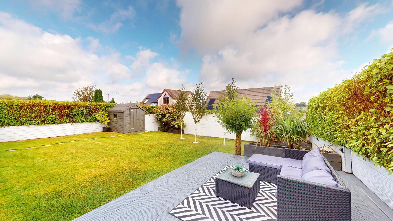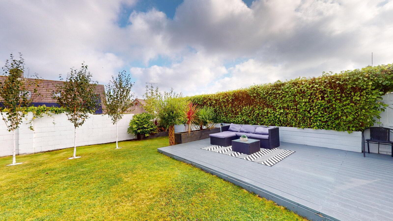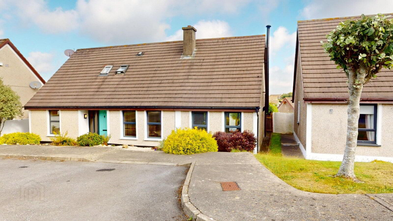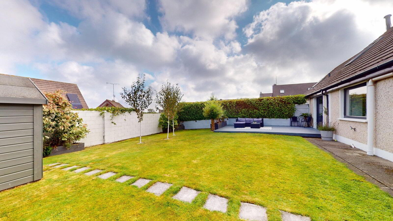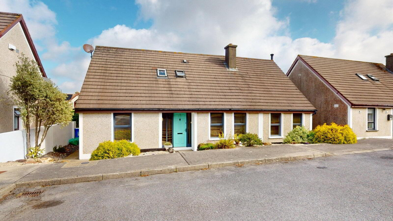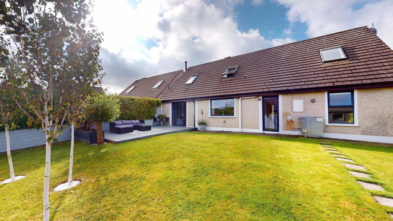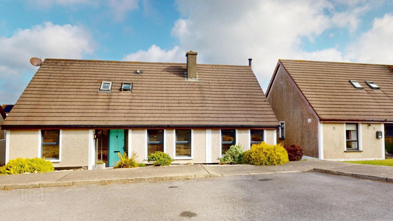5 Richmond Close,
Wexford Town, Y35F6F8
4 Bed Bungalow
Asking Price €435,000
4 Bedrooms
2 Bathrooms
2 Receptions
Property Overview
Status
For Sale
Style
Bungalow
Bedrooms
4
Bathrooms
2
Receptions
2
Property Features
Size
174 sq m (1,873 sq ft)
Tenure
Not Provided
Energy Rating

Property Financials
Price
Asking Price €435,000
Stamp Duty
€4,350*²
Property Engagement
Views All Time
37
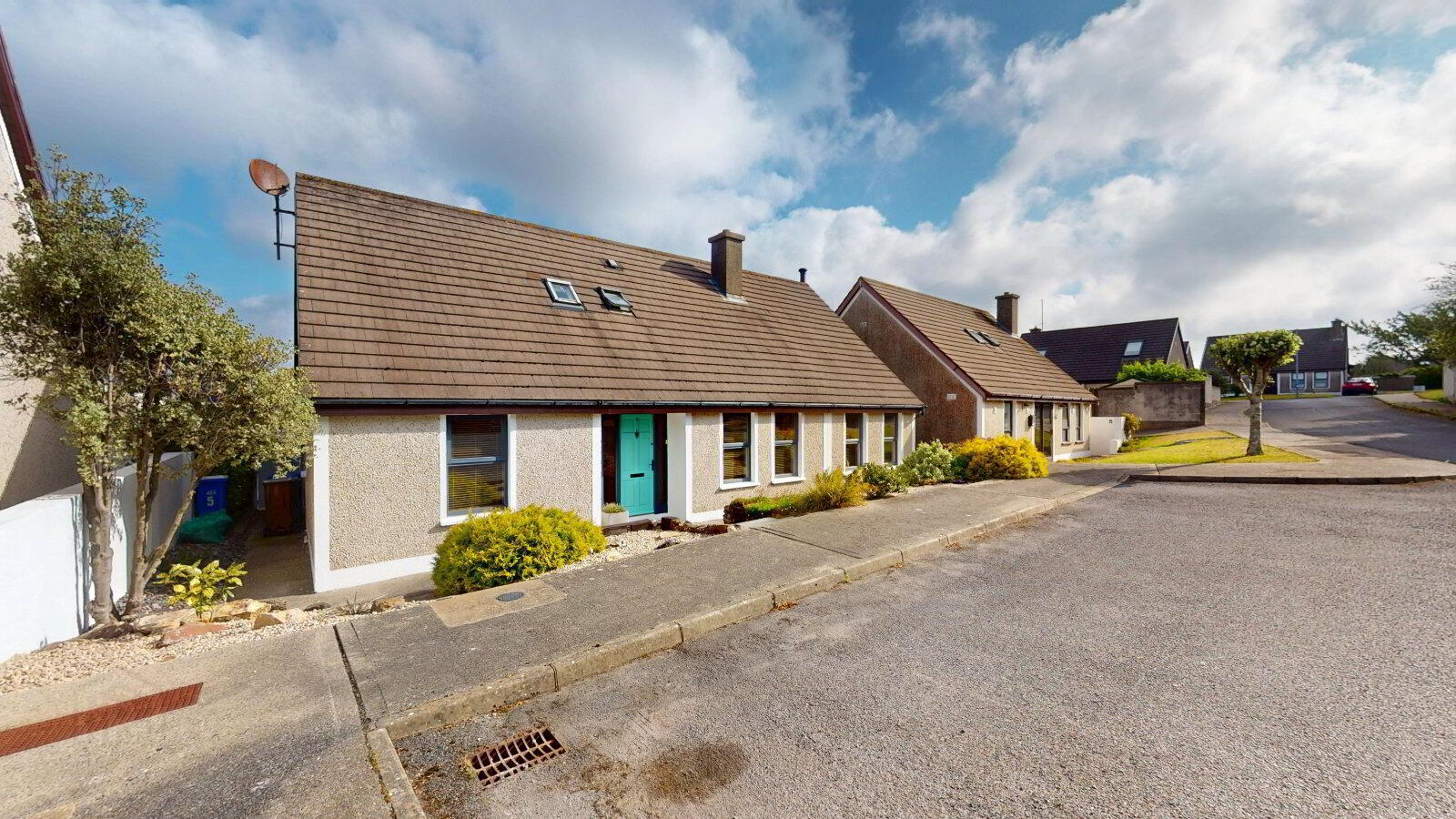 Contemporary modern living is the order of the day at this stunning property. No. 5 Richmond Close is situated in a quiet cul de sac in this mature residential development close to Wexford Town and all amenities.
Contemporary modern living is the order of the day at this stunning property. No. 5 Richmond Close is situated in a quiet cul de sac in this mature residential development close to Wexford Town and all amenities. Upon entry one will be impressed by it's well laid out, spacious accommodation spanning C. 175sqm which has been meticulously upgraded to an exacting specification by its current owners in a contemporary style featuring beautiful colours and textures to create a warm and inviting home.
The accommodation briefly consists of Ent Hall, Family Room, Kitchen, Dining Room, Reception Room, Two Bedrooms and Bathroom to the Ground Floor with Two Further Bedrooms, Dressing Room and Bathroom to the upper floor.
The property enjoys many attractive features such as an extensive fitted kitchen with marble worktops and island unit, a mix of polished porcelain tiles and high-quality timber floors throughout along with a beautifully landscaped garden to the rear. The master bedroom suite is exceptionally generous with a large dressing area and ensuite bathroom.
The property is located in an excellent location just outside Wexford Town Centre with a choice of both primary and secondary schools close by. It is close to local shopping at St Aidan’s Shopping Centre and Wexford Retail Park. The property is also close to the N25 Ring Road, Innovate Wexford Park, Wexford Hospital and Min Ryan Park.
This is a wonderful opportunity to acquire a substantial and spacious family home in an excellent location close to all amenities and early viewing is recommended.
Rooms
Entrance Hall
c.1.35m x c.3.4m
with tiled floor, spotlighting.
Family Room
c.3.6m x c.4.9m
with feature sliding doors, timber floor and feature fireplace.
Kitchen
c.4.5m x c.3.2m
with tiled floor, extensive fitted kitchen with marble worktops and island unit, spotlighting and door to rear.
Dining Room
c.3.6m x c.3.9m
with timber floor, spotlighting and door to rear.
Living Room
c.3.6m x c.4.4m
with timber floor, wood burning stove, spotlighting.
Bedroom 1
c.3.3m x c.3.0m
with timber floor.
Bedroom 2
c.3.4m x c.3.2m
with timber floor.
Bathroom
c.2.1m x c.2.7m
with floor & wall tiling, wc, whb, shower.
First Floor
Bedroom 3
c.3.3m x c.4.9m
with timber floor, velux window.
Master Bedroom
c.3.6m x c.5.0m
with velux window.
Dressing Room
c.5.2m x c.2.7m
with timber floor, velux windows, fitted wardrobes.
Ensuite Bathroom
c.2.1m x c.2.5m
with floor & wall tiling, wc, whb, bath and shower.

Click here to view the 3D tour
