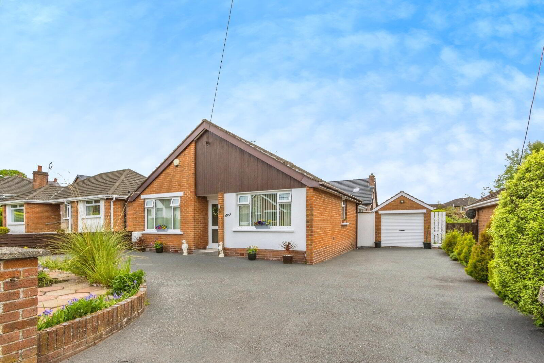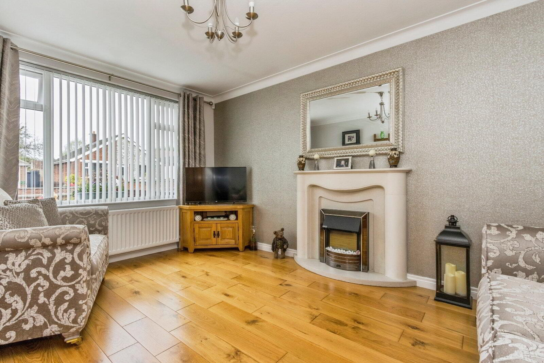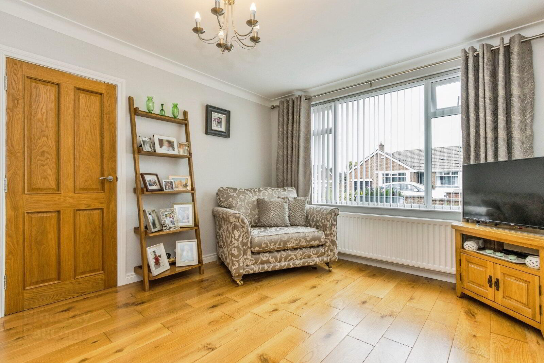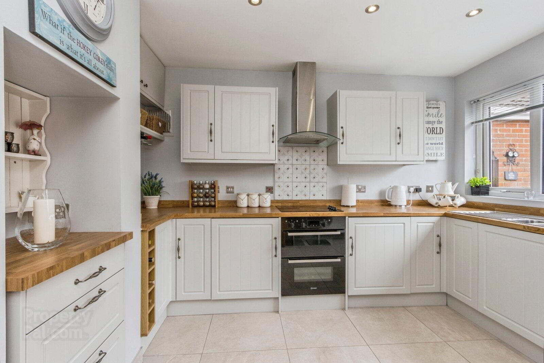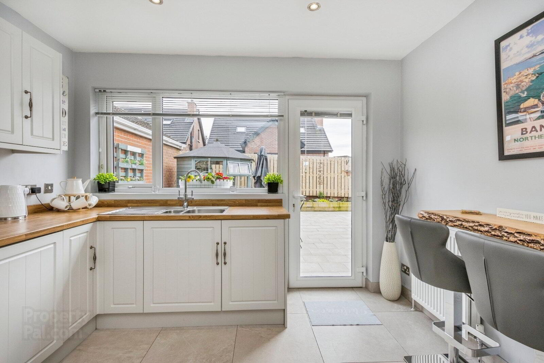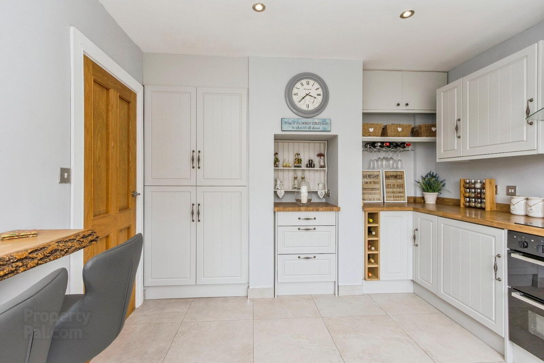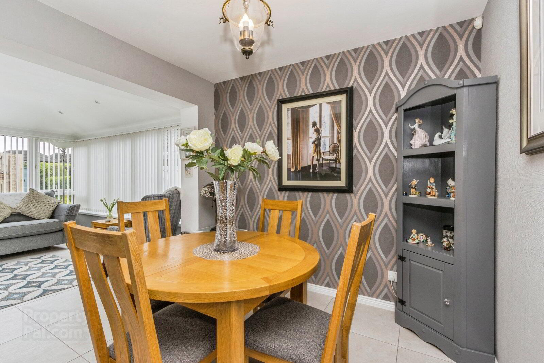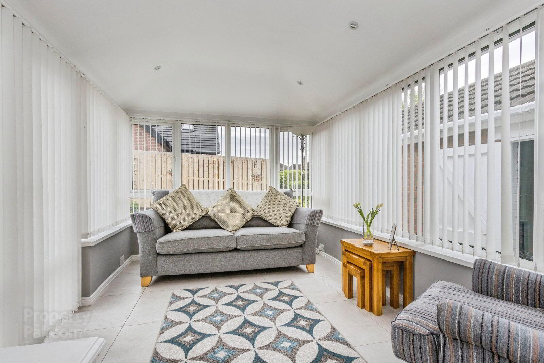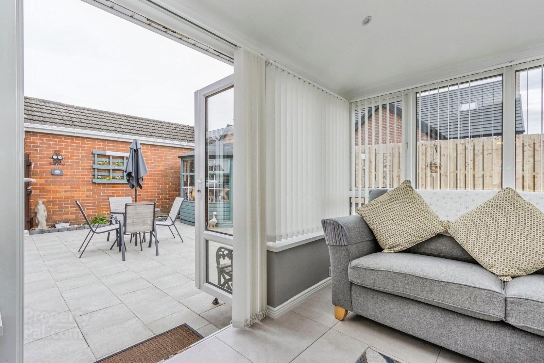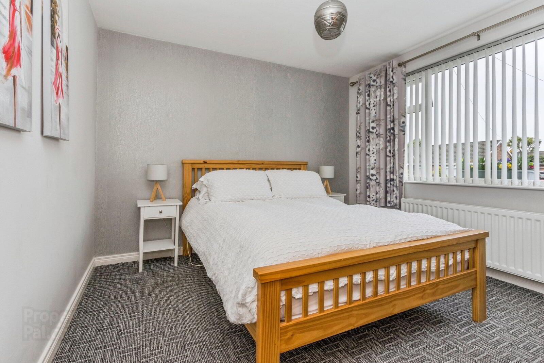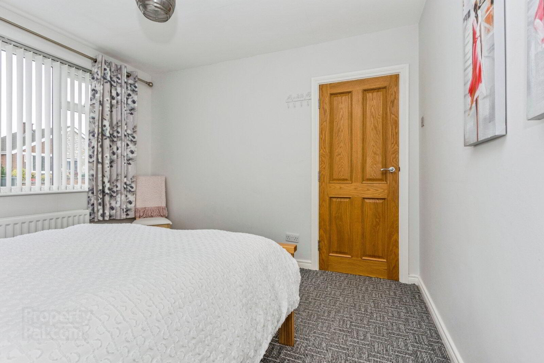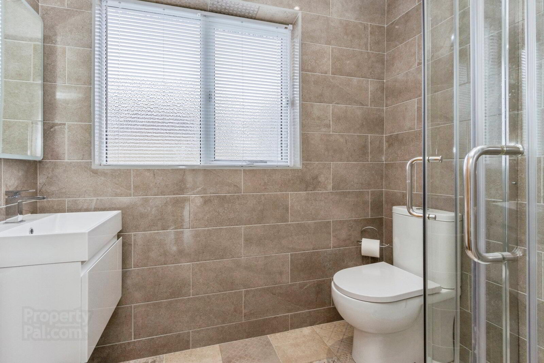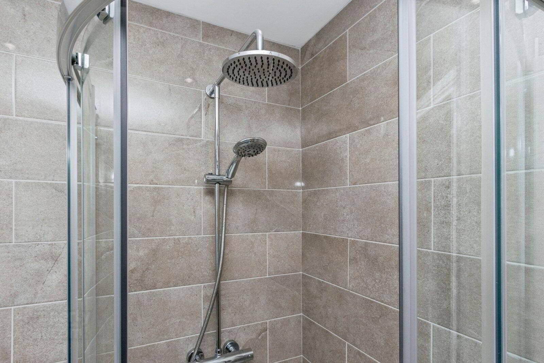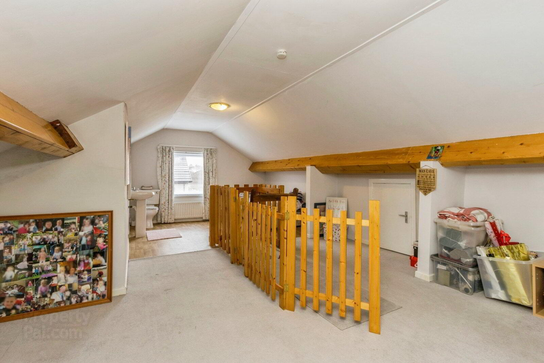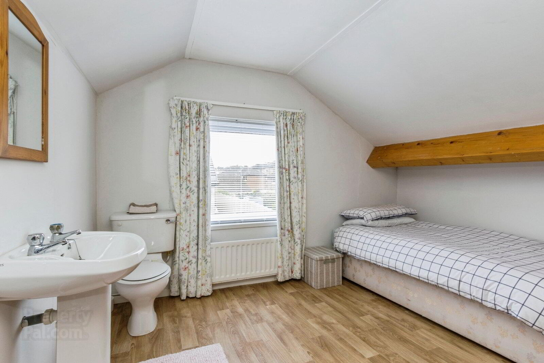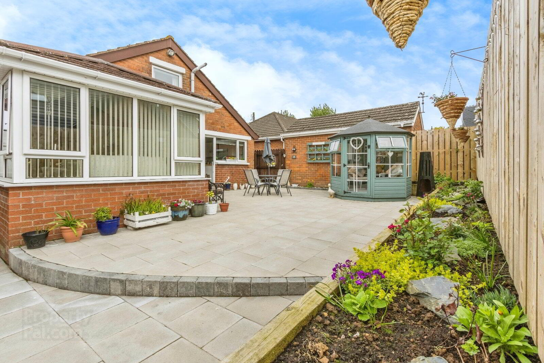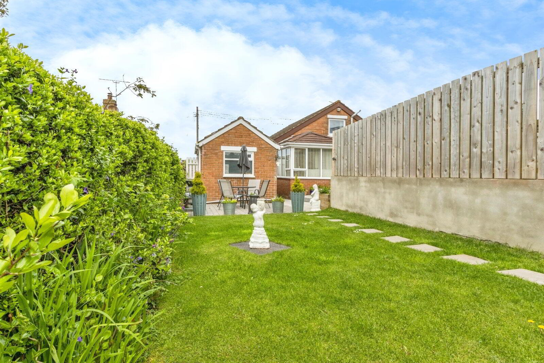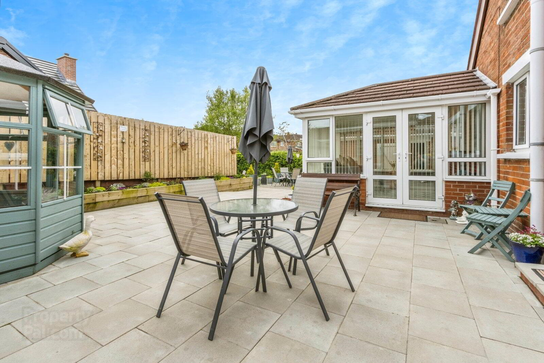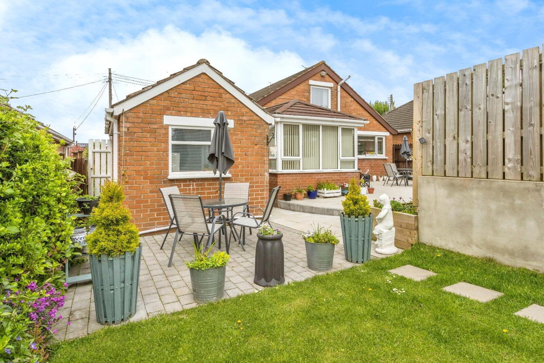5 Morston Park,
Bangor, BT20 3ER
2 Bed Detached Bungalow
Asking Price £249,950
2 Bedrooms
1 Bathroom
2 Receptions
Property Overview
Status
For Sale
Style
Detached Bungalow
Bedrooms
2
Bathrooms
1
Receptions
2
Property Features
Tenure
Not Provided
Broadband
*³
Property Financials
Price
Asking Price £249,950
Stamp Duty
Rates
£1,239.94 pa*¹
Typical Mortgage
Legal Calculator
In partnership with Millar McCall Wylie
Property Engagement
Views All Time
462
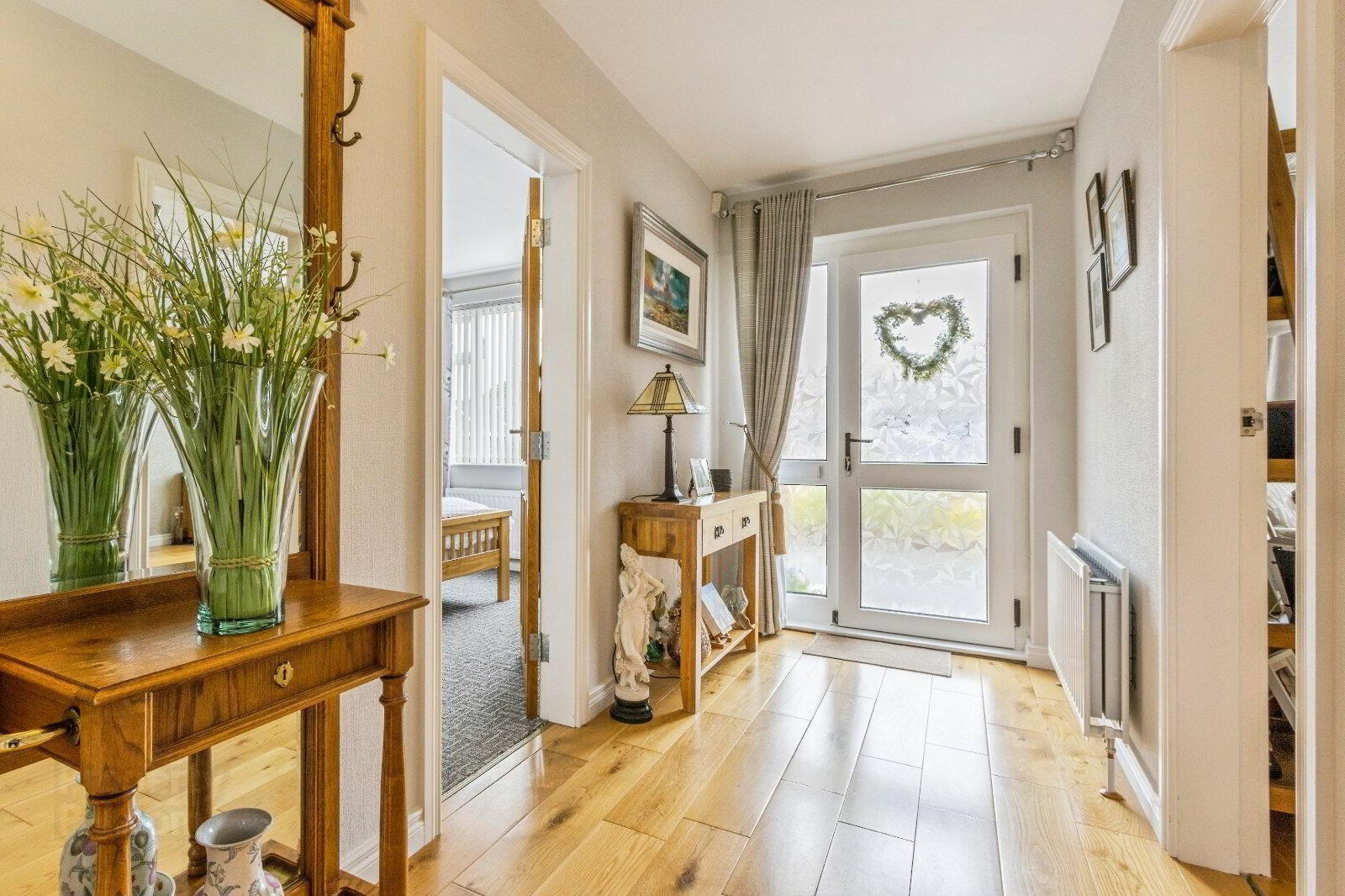
Features
- Detached Bungalow
- Optional 2 or 3 bedroom layout
- Fully floored roof space
- Lounge
- Fitted kitchen with integrated appliances
- Modern white shower room
- Sun room to rear
- Detached garage
- Landscaped gardens in lawns and patio
- Gas Heating and Fully double glazed
Refurbished throughout by it present owner this beautifully presented detached bungalow offers a degree of flexible accommodation that will appeal to a wide range of buyers.
- Description
- Refurbished throughout by it present owner this beautifully presented detached bungalow offers a degree of flexible accommodation that will appeal to a wide range of buyers. The property offers a modern fitted kitchen with integral appliances well as a contemporary white shower room. The present layout caters for 2 bedrooms and 2 reception rooms, with the optional Dining room / Bedroom 3 leading directly to a modern sun room. The roof space is fully floored ideal for storage or potential to convert subject to obtaining all statutory approvals. Externally the property continues to shine with a landscaped rear garden with a prime southerly aspect as well as ample parking and a detached garage. Early viewing is highly recommended.
- Reception Hall
- uPVC double glazed front door, engineered solid wooden floor , access roof space.
- Roof Space
- Pull down ladder leading to a fully floored roof space with power, light, wash hand basin and a WC.
- Lounge
- 4.52m x 3.33m (14'10" x 10'11")
Engineered solid wooden floor, contemporary stone fireplace and hearth, cornice ceiling. - Kitchen
- 3.63m x 3.33m (11'11" x 10'11")
Single drainer 1.5 stainless steel sink unit with mixer taps, excellent range of high and low level units with laminated work surfaces, built in double oven and 4 ring ceramic hob, stainless steel chimney extractor fan, integrated fridge and integrated freezer, Gas boiler, breakfast bar, ceramic tiled floor, recessed spotlights and uPVC double glazed door to rear garden. - Bedroom 1
- 3.33m x 3.33m (10'11" x 10'11")
- Bedroom 2
- 3.33m x 1.85m (10'11" x 6'1")
- Dining Room / Bedroom 3
- 2.84m x 2.74m (9'4" x 8'12")
Ceramic tiled floor, open plan to sun room. - Sunroom
- 3.45m x 2.64m (11'4" x 8'8")
Ceramic tiled floor, recessed spotlights, uPVC double glazed door to garden. - Shower Room
- Luxury white suite comprising: Fully tiled built in shower cubicle with thermostatically controlled shower and Rain shower, dual flush WC, vanity unit with mixer taps, ceramic tiled floor, fully tiled walls, recessed spotlights.
- Outside
- Tarmac driveway to excellent car parking space and access to Garage.
- Detached Garage
- 5.13m x 2.72m (16'10" x 8'11")
Roller door, power and light, plumbed for washing machine. - Gardens
- Front garden in patio and shrubs. Private and enclosed rear garden with a southerly aspect. Landscaped in lawns, raised flowerbeds patio area and brick paved patio area. Outside tap X 2, Garden shed.
- NB
- CUSTOMER DUE DILIGENCE As a business carrying out estate agency work, we are required to verify the identity of both the vendor and the purchaser as outlined in the following: The Money Laundering, Terrorist Financing and Transfer of Funds (Information on the Payer) Regulations 2017 - https://www.legislation.gov.uk/uksi/2017/692/contents To be able to purchase a property in the United Kingdom all agents have a legal requirement to conduct Identity checks on all customers involved in the transaction to fulfil their obligations under Anti Money Laundering regulations. We outsource this check to a third party and a charge will apply of £20 + Vat for each person.


