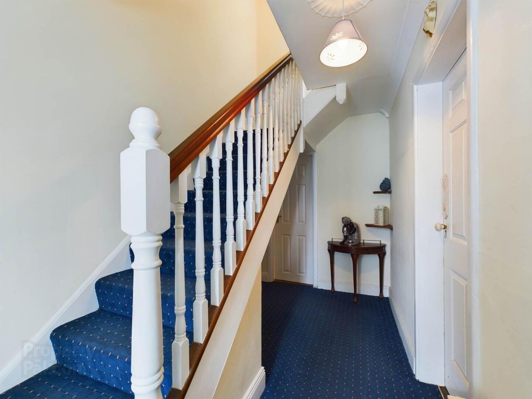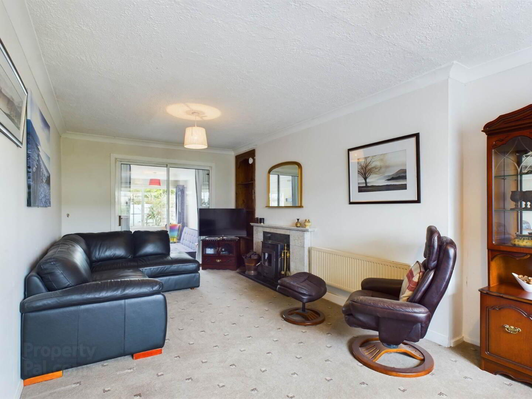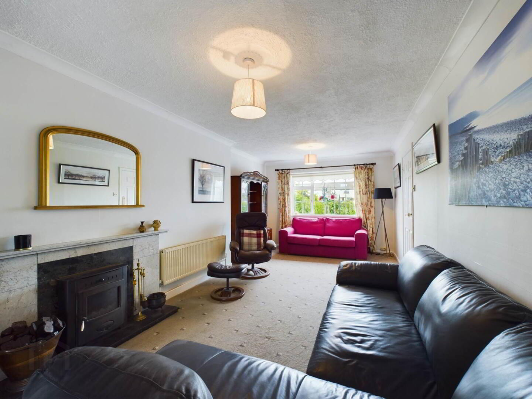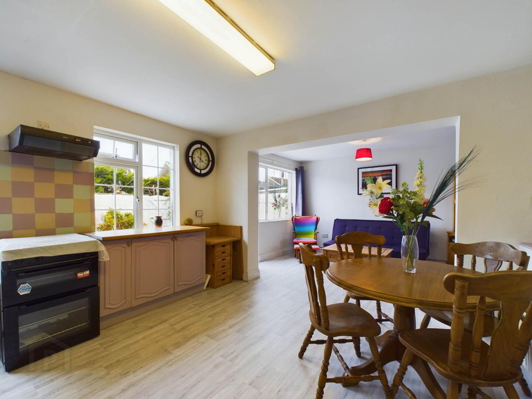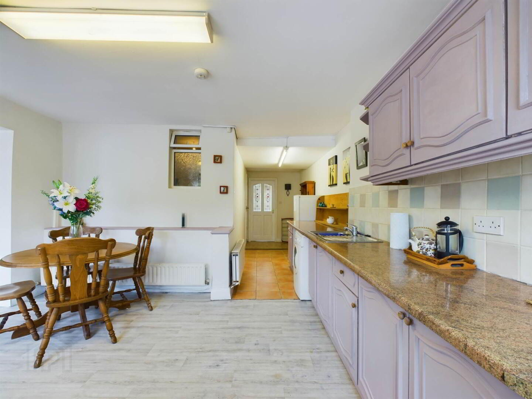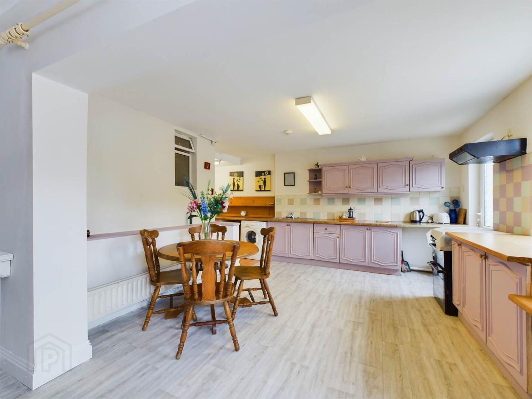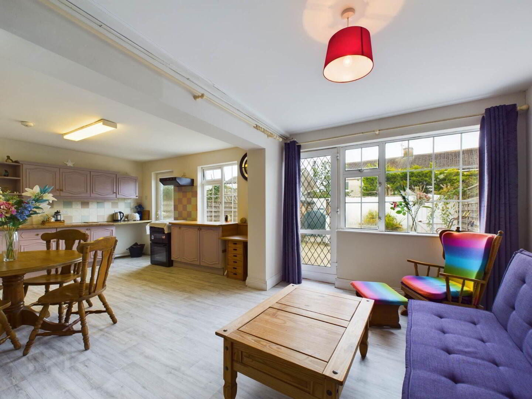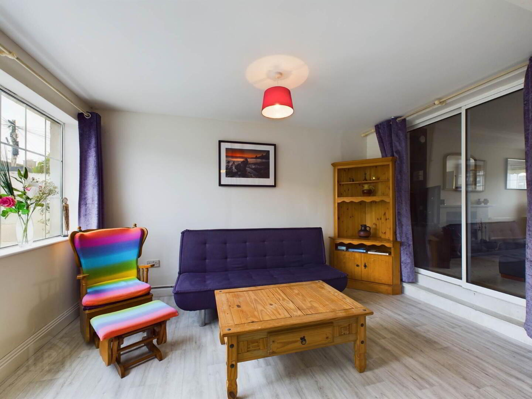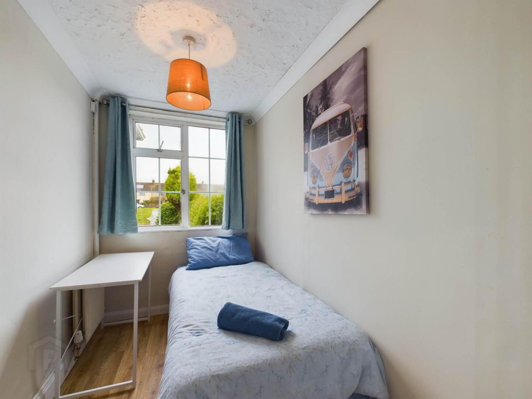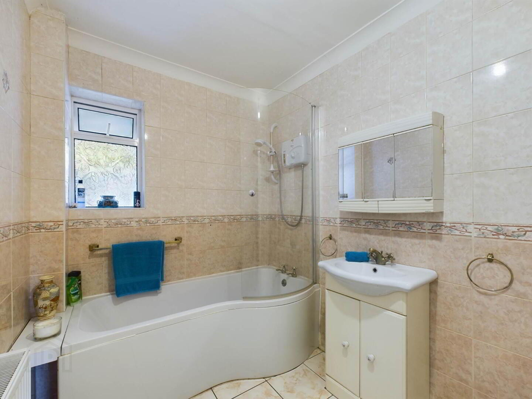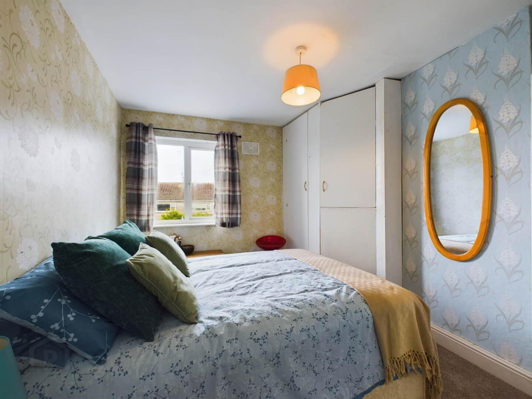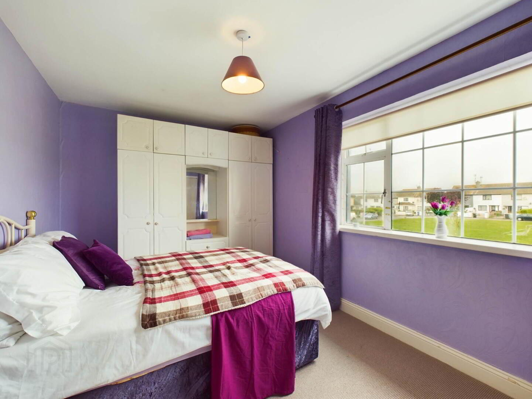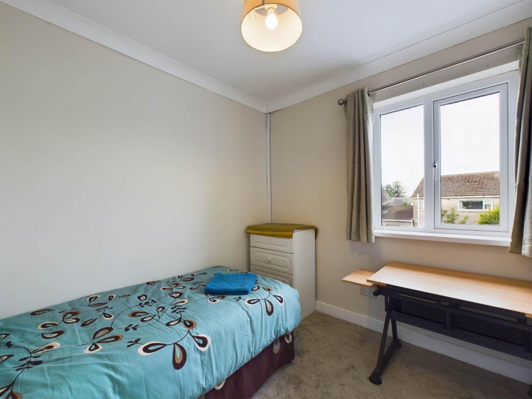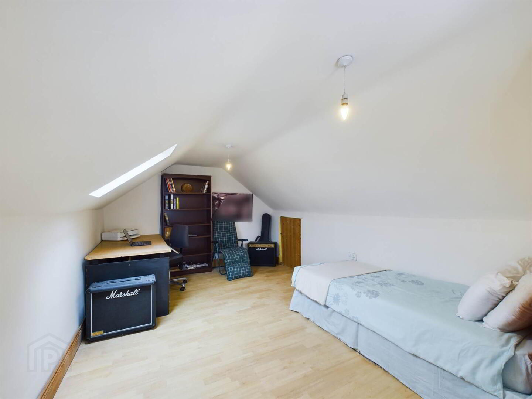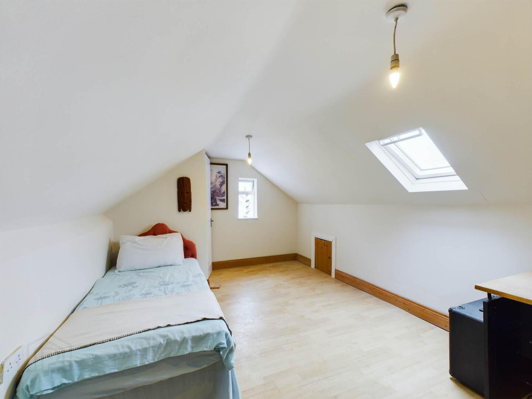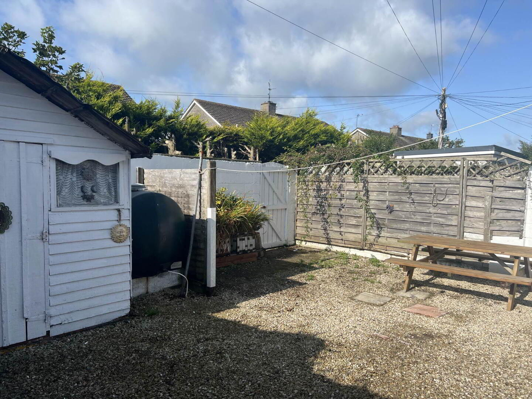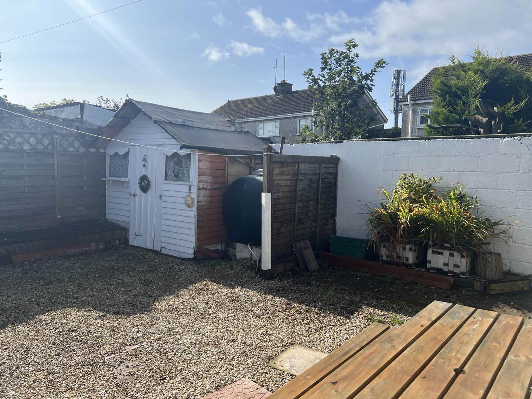5 Moonloun,
Tramore, X91VW98
4 Bed Semi-detached House
Sale agreed
4 Bedrooms
1 Bathroom
1 Reception
Property Overview
Status
Sale Agreed
Style
Semi-detached House
Bedrooms
4
Bathrooms
1
Receptions
1
Property Features
Tenure
Not Provided
Energy Rating

Property Financials
Price
Last listed at €265,000
Property Engagement
Views Last 7 Days
13
Views Last 30 Days
54
Views All Time
702
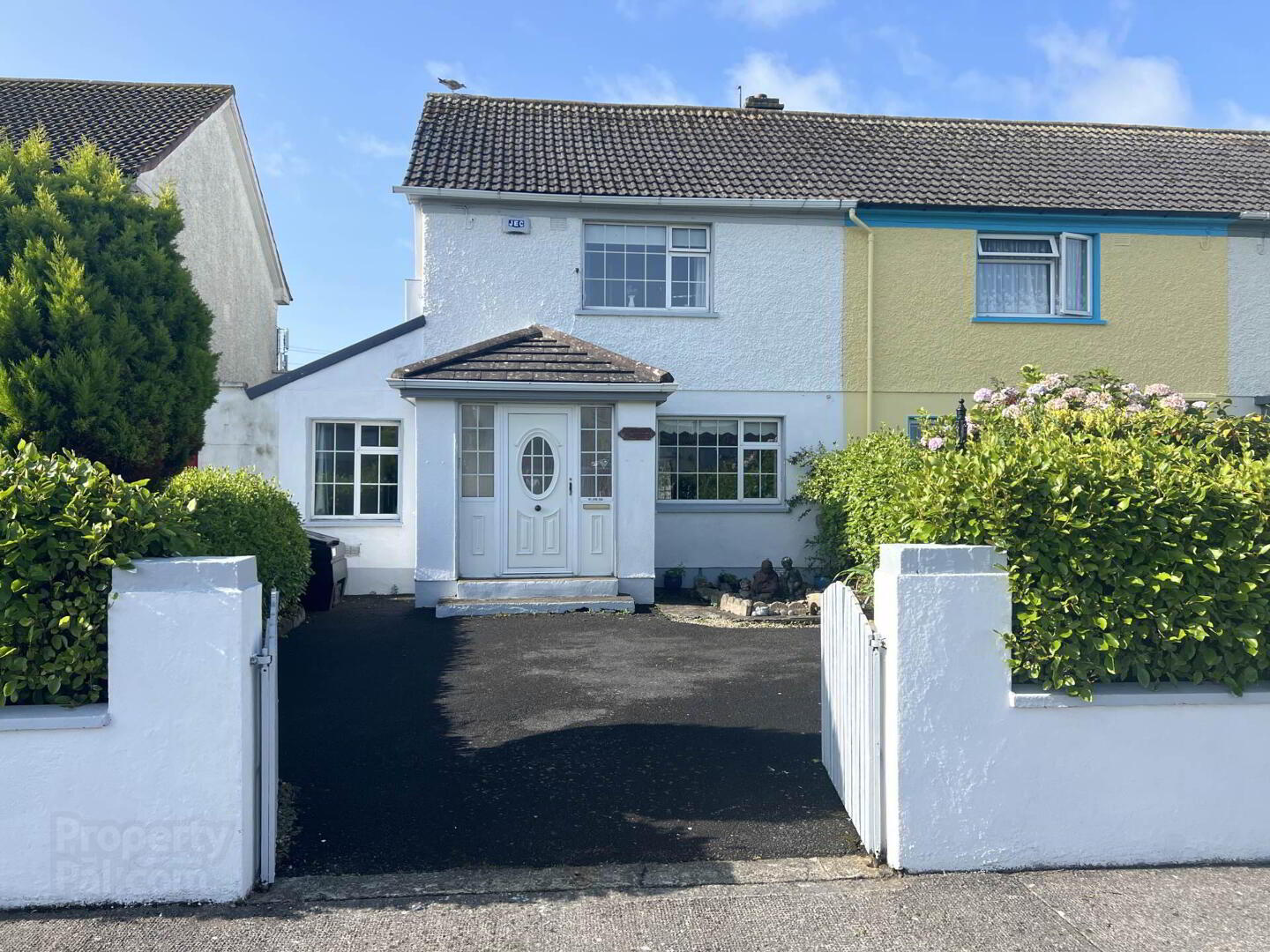 This 4 bedroom semi detached property overlooks a large green area and is centrally located in a mature residential location within walking distance of all Tramore`s fantastic amenities - Summerhill Centre, Primary and secondary schools, crèches, church, bus route, town centre and much more. It has been well maintained throughout by it`s current owner and offers spacious accommodation c.1300 sq.ft.(See accompanying floor plans and virtual tour) - Entrance porch, hallway, living room, open plan kitchen/living/dining, 4th bedroom and bathroom on the ground floor. There are 3 bedrooms on the first floor with stairs to attic floor with office/storage. Low maintenance south facing garden to rear with rear access gate, tarmac driveway to front with ample parking and entrance gates. Oil Fired Central Heating and stove with back boiler to heat water.
This 4 bedroom semi detached property overlooks a large green area and is centrally located in a mature residential location within walking distance of all Tramore`s fantastic amenities - Summerhill Centre, Primary and secondary schools, crèches, church, bus route, town centre and much more. It has been well maintained throughout by it`s current owner and offers spacious accommodation c.1300 sq.ft.(See accompanying floor plans and virtual tour) - Entrance porch, hallway, living room, open plan kitchen/living/dining, 4th bedroom and bathroom on the ground floor. There are 3 bedrooms on the first floor with stairs to attic floor with office/storage. Low maintenance south facing garden to rear with rear access gate, tarmac driveway to front with ample parking and entrance gates. Oil Fired Central Heating and stove with back boiler to heat water.Accommodation
Ground Floor
Entrance Porch - Tiled.
Entrance hall
Living room 6.64m x 3.00m. Marble fireplace with solid fuel inset stove (Back boiler heats water). Sliding doors to Kitchen/Dining.
Kitchen 4.05 x 3.98m . Fitted kitchen units. Laminate floor.
Utility area 4.10 x 1.69m. Tiled.
Dining 4.01 x 2.79m. Laminate floor.
Bedroom 4 2.78 x 1.68m. Laminate floor.
Bathroom Bath with electric shower, wash hand basin and toilet. Tiled.
First Floor
Bedroom 1 4.23 x 2.77m. Wardrobes. Access stairs to attic office/storage.
Bedroom 2 3.76 x 2.93m. Wardrobes.
Bedroom 3 2.74 x 2.39m.
Attic Floor - 5.30 x 3.07m. Office/Storage. Laminate floor.
Low maintenance south facing garden to rear with access gate, tarmac driveway to front with ample parking and entrance gates.
Garden shed.
Oil Fired Central Heating and stove with back boiler to heat water.
what3words /// whipped.italic.continually
Notice
Please note we have not tested any apparatus, fixtures, fittings, or services. Interested parties must undertake their own investigation into the working order of these items. All measurements are approximate and photographs provided for guidance only.
BER Details
BER Rating: D1
BER No.: 109381996
Energy Performance Indicator: Not provided

Click here to view the 3D tour
