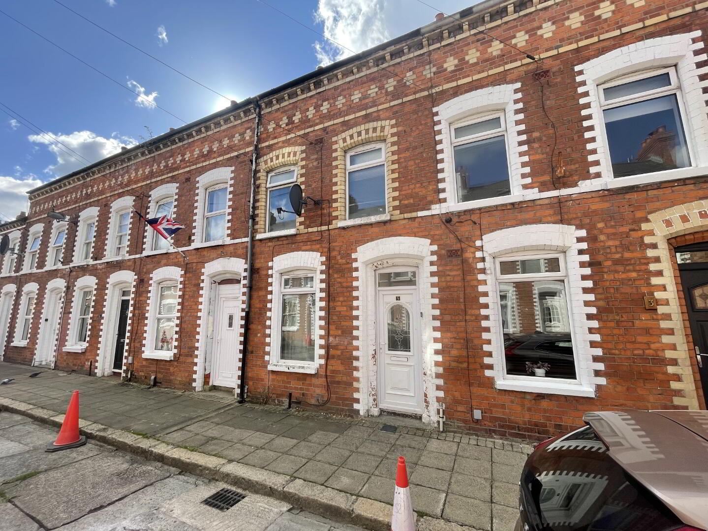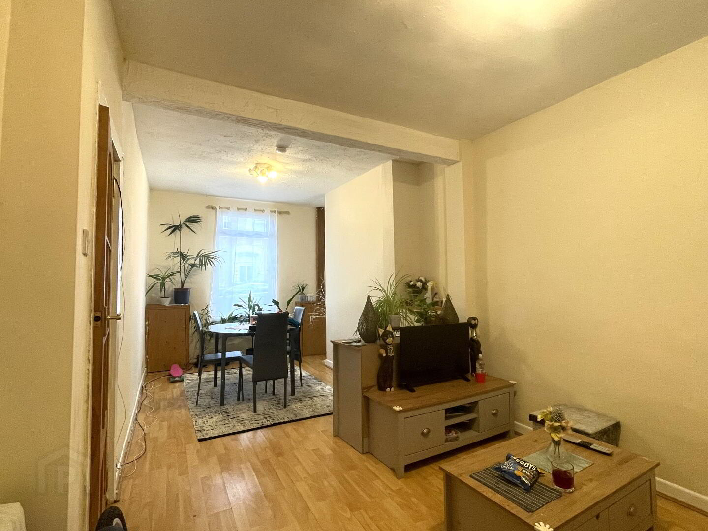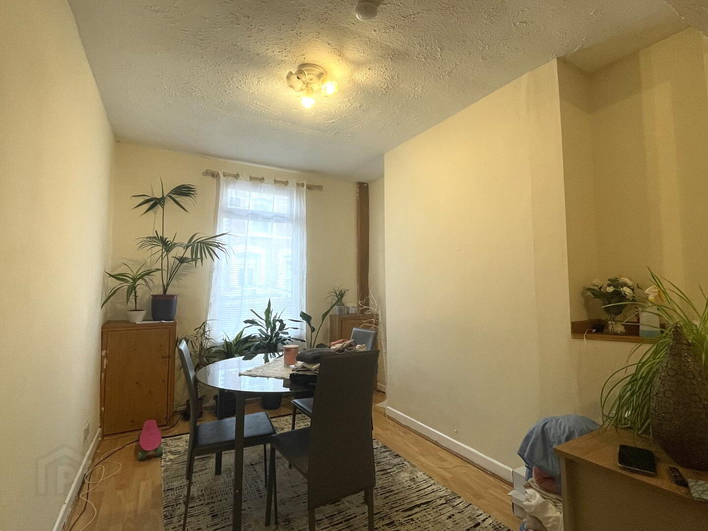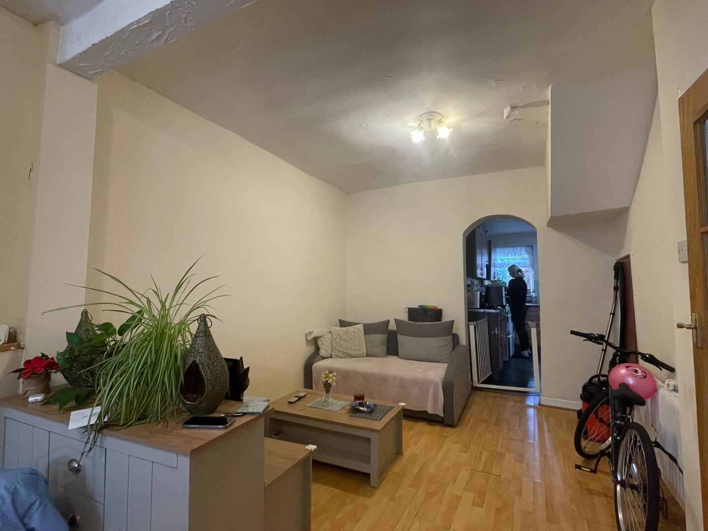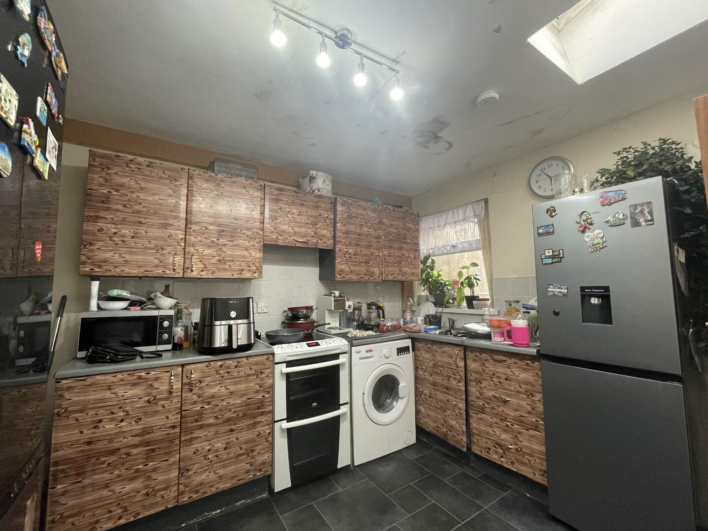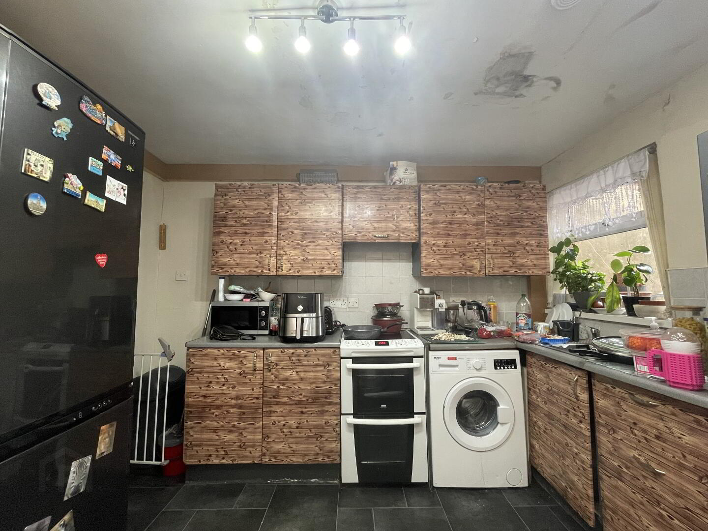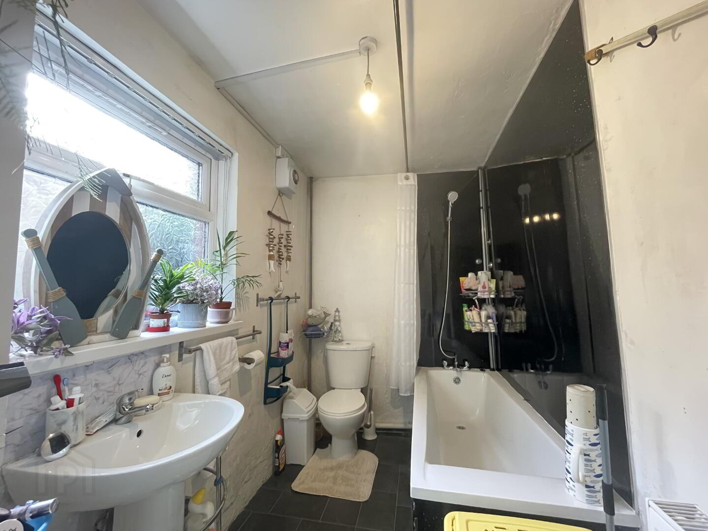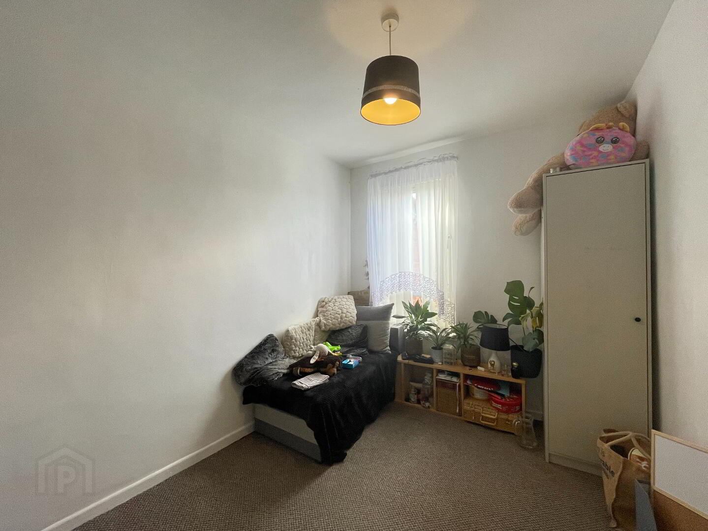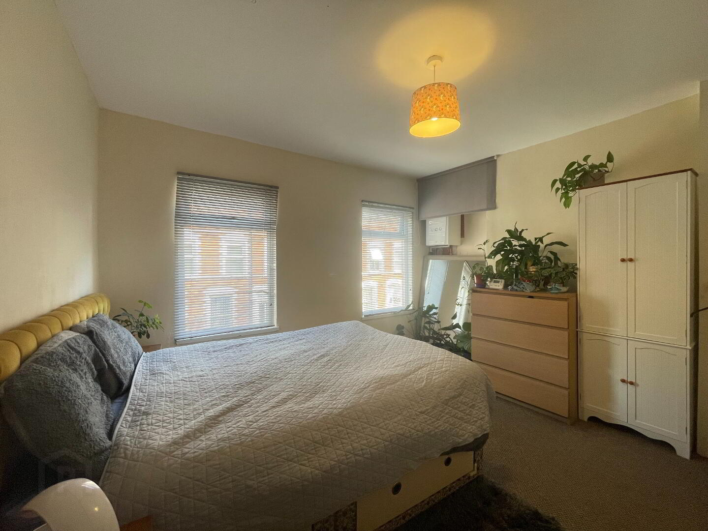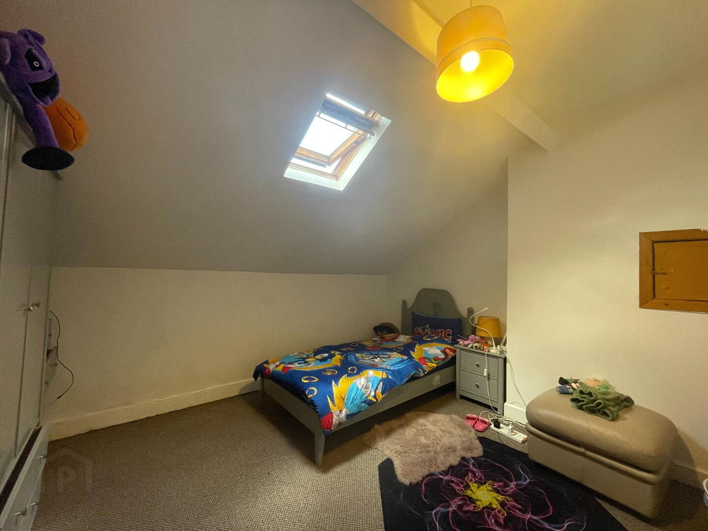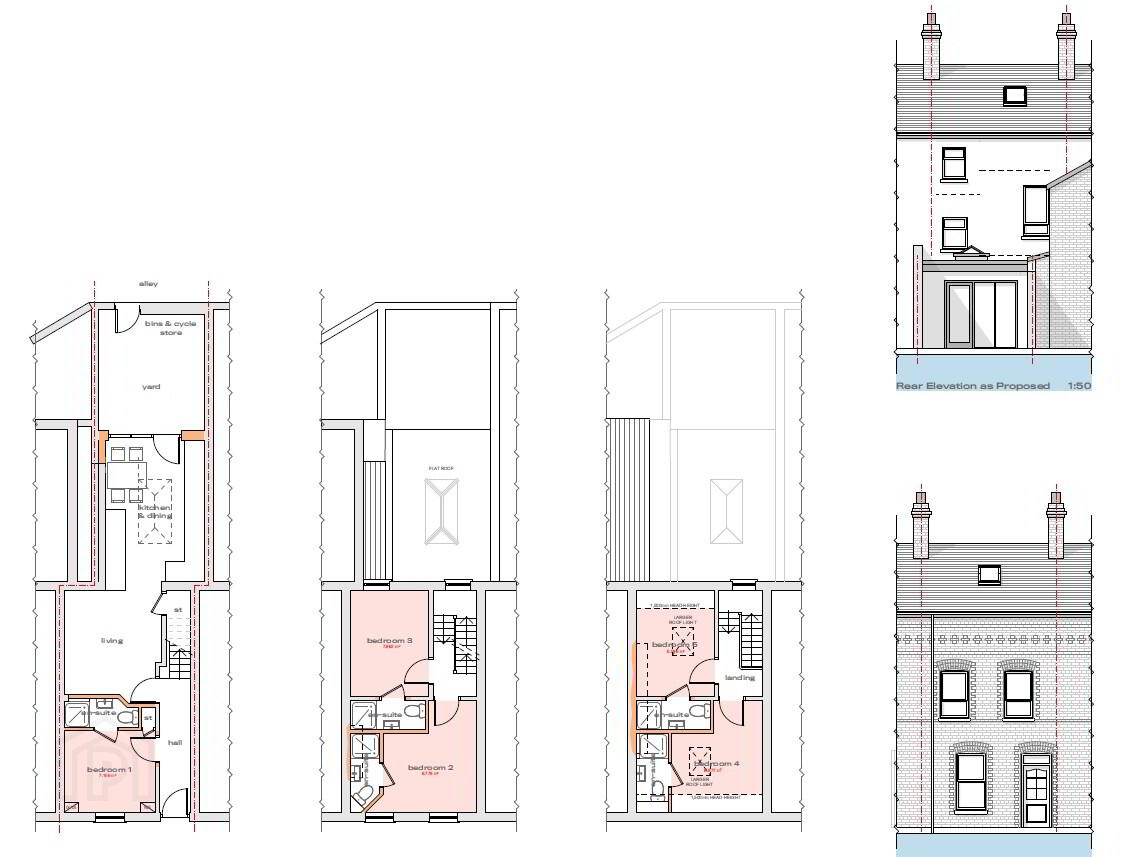5 McMaster Street,
Belfast, BT5 4HP
4 Bed Extended Mid-terrace
Guide Price £95,000
4 Bedrooms
1 Bathroom
1 Reception
Auction Details
Auction Date
Oct 14 at 10:00 AM
Property Overview
Status
For Sale
Style
Extended Mid-terrace
Bedrooms
4
Bathrooms
1
Receptions
1
Property Features
Tenure
Not Provided
Heating
Gas
Broadband Speed
*³
Property Financials
Guide Price
£95,000
Stamp Duty
Rates
£743.46 pa*¹
Typical Mortgage
Legal Calculator
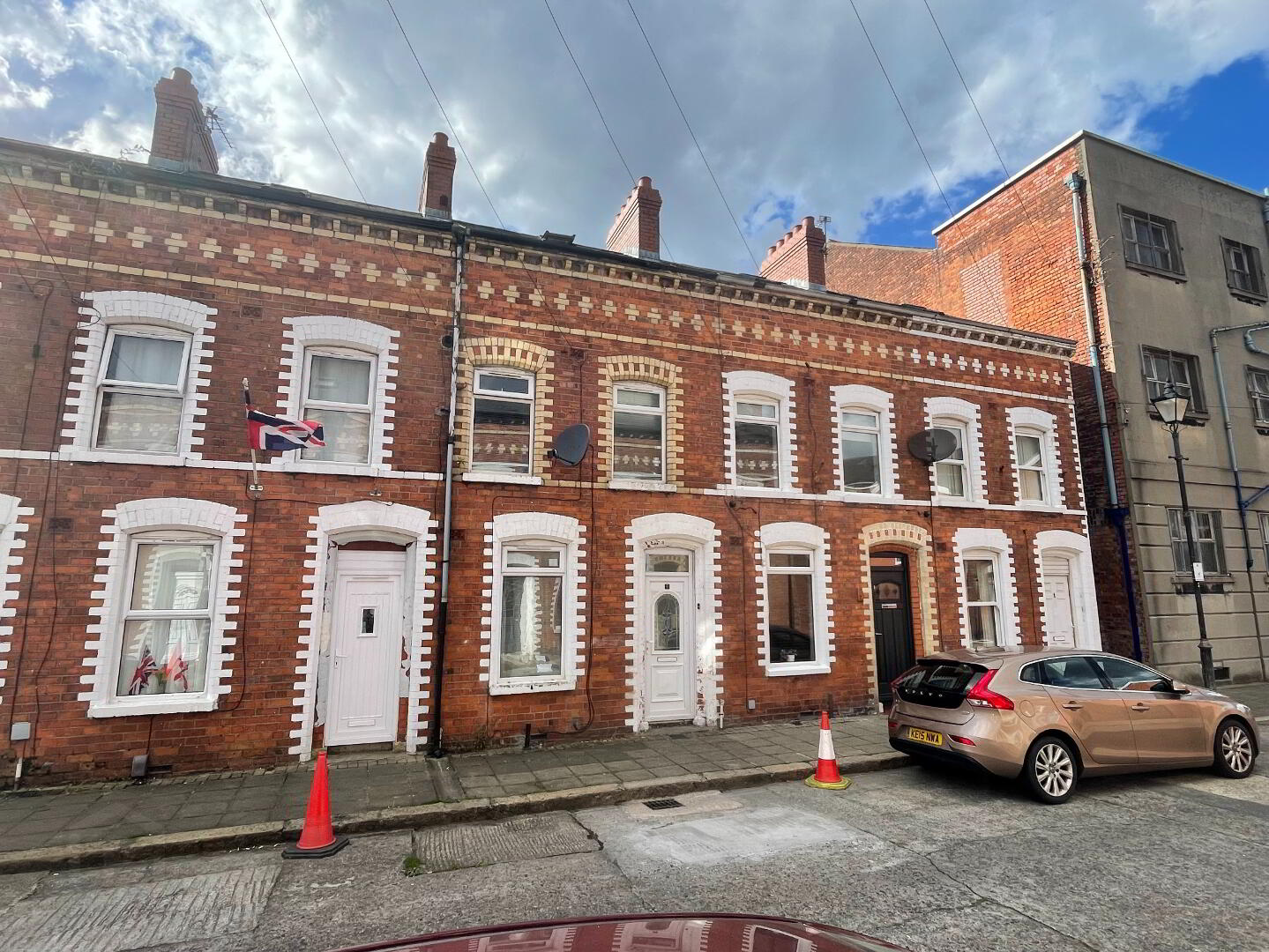
ATTENTION INVESTORS!
ATTRACTIVE RED BRICK MID TERRACE
THREE STOREY WITH EXTENSION TO REAR
CURRENT RENT £795PCM
LEASE IN PLACE UNTIL 24TH FEB 2026
LIVING/DINING ROOM
MODERN FITTED KITCHEN
DOWNSTAIRS BATHROOM – 3 PIECE SUITE
4 BEDROOMS
GAS FIRED CENTRAL HEATING
UPVC DOUBLE GLAZED
EXCELLENT LOCATION
WALKING DISTANCE TO BELFAST CITY CENTRE
EXCELLENT PUBLIC TRANSPORT LINKS
H.M.O APPLICATION SUBMITTED
EPC RATING: E54 / C74
This attractive three-storey red brick mid-terrace presents a superb investment opportunity. Currently generating £795 PCM with a secure tenancy in place until 24th February 2026. Featuring four well-proportioned bedrooms, a bright living/dining room, modern fitted kitchen, and a downstairs bathroom with three-piece suite, the home is both practical and appealing to tenants. Further benefits include gas-fired central heating & uPVC double glazing throughout.
An HMO licence application has been submitted and paid for, seeking approval to convert the property into a 5-bedroom HMO. If approved, buyers will benefit from this added potential. Plans available on request. The property already provides immediate rental income along with strong prospects for future growth.
Perfectly positioned within walking distance of Belfast City Centre and boasting excellent public transport links, this property combines convenience with long-term rental appeal.
ACCOMMODATION COMPRISES:
ENTRANCE HALL
LIVING / DINING ROOM: 6.84m x 3.02m
KITCHEN: 3.34m x 3.06m
REAR HALL: Access to enclosed yard
BATHROOM: 2.65m x 1.66m
FIRST FLOOR
BEDROOM: 3.25m x2.40m
BEDROOM: 3.52 x 3.43m
SECOND FLOOR
BEDROOM: 2.50 x 2.06
BEDROOM: 3.89m x 3.45m
OUTSIDE: Enclosed yard to rear

