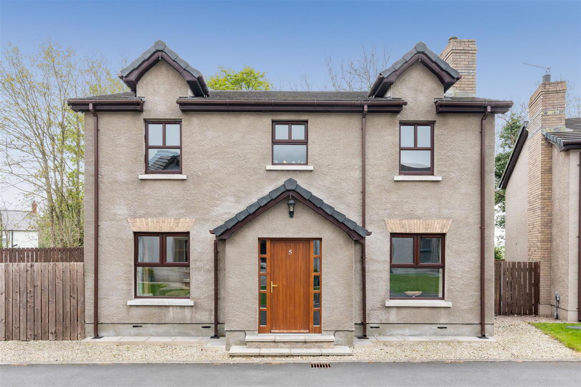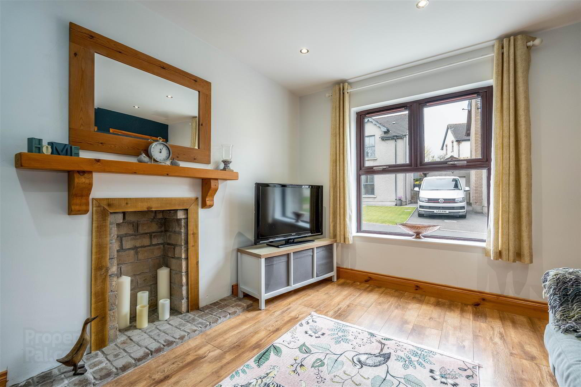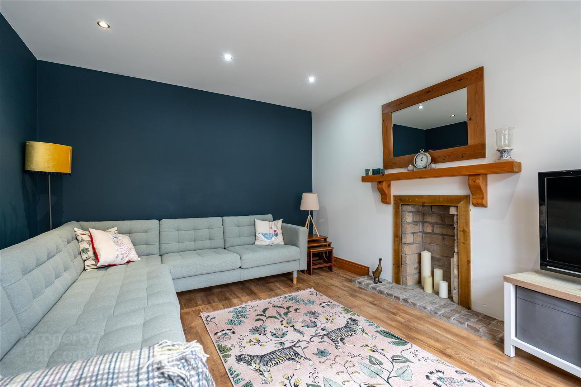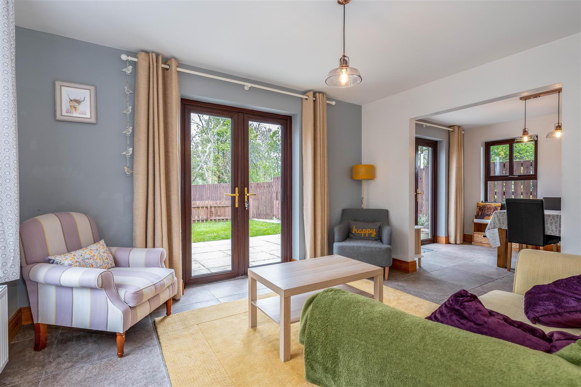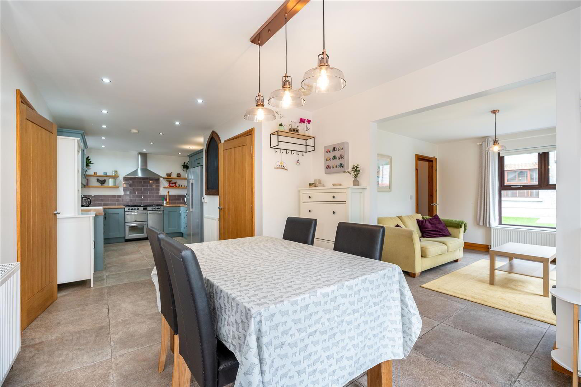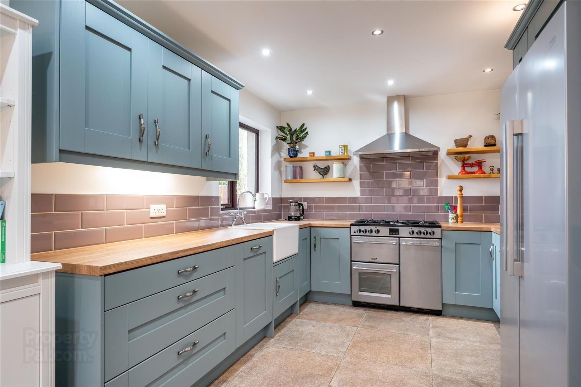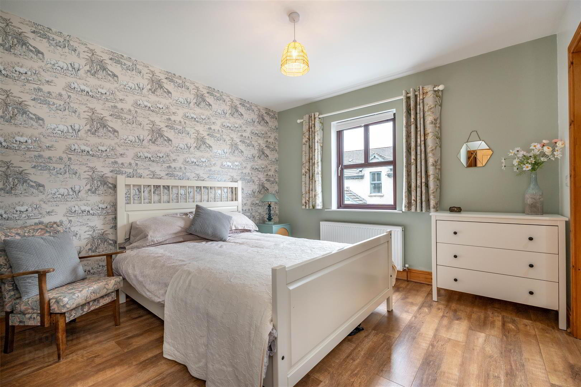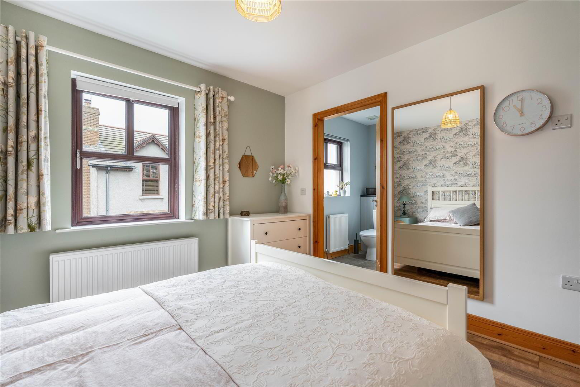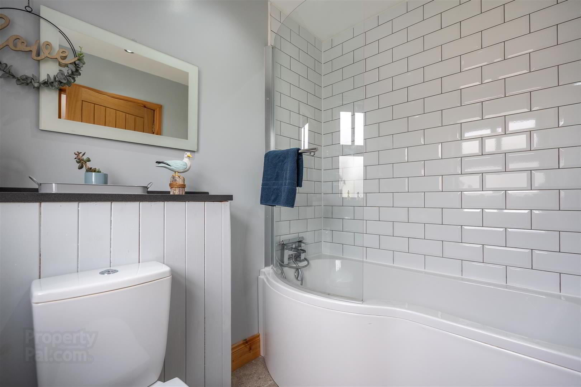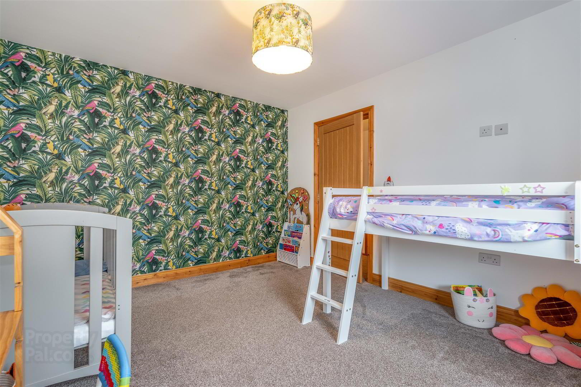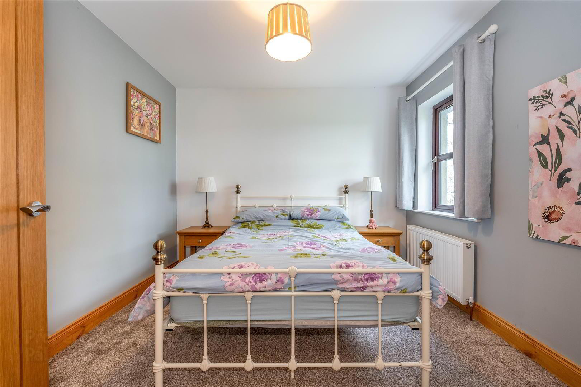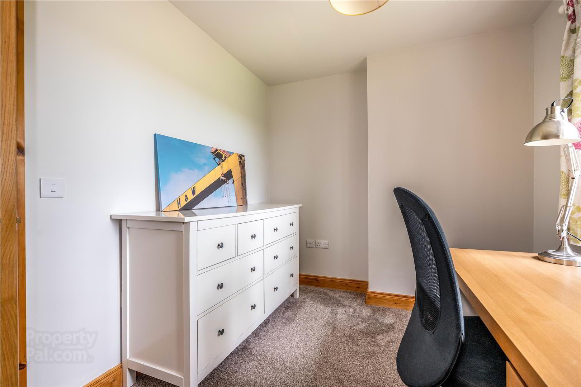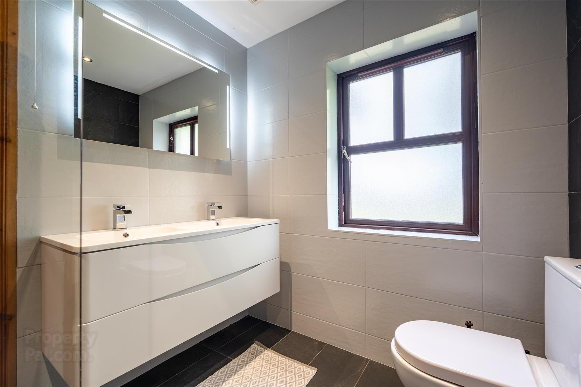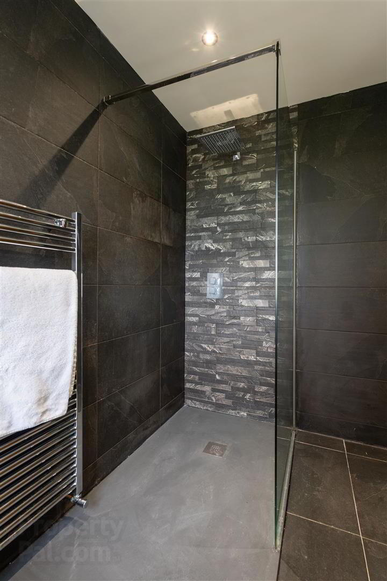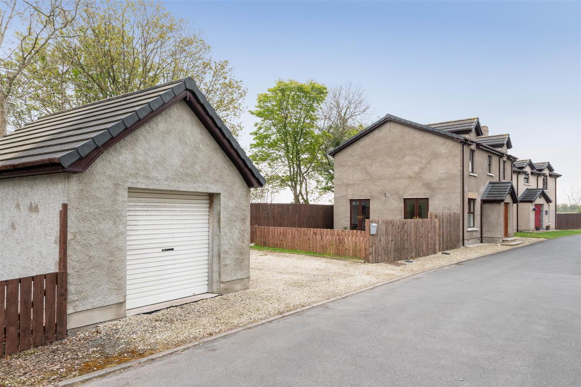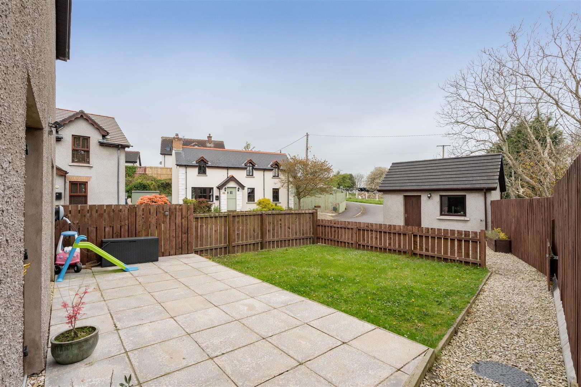5 Loughview Close,
Ballygowan, BT23 5GJ
4 Bed Detached House
Sale agreed
4 Bedrooms
2 Bathrooms
3 Receptions
Property Overview
Status
Sale Agreed
Style
Detached House
Bedrooms
4
Bathrooms
2
Receptions
3
Property Features
Tenure
Leasehold
Energy Rating
Broadband
*³
Property Financials
Price
Last listed at Offers Around £299,950
Rates
£1,573.77 pa*¹
Property Engagement
Views Last 7 Days
30
Views Last 30 Days
195
Views All Time
3,953
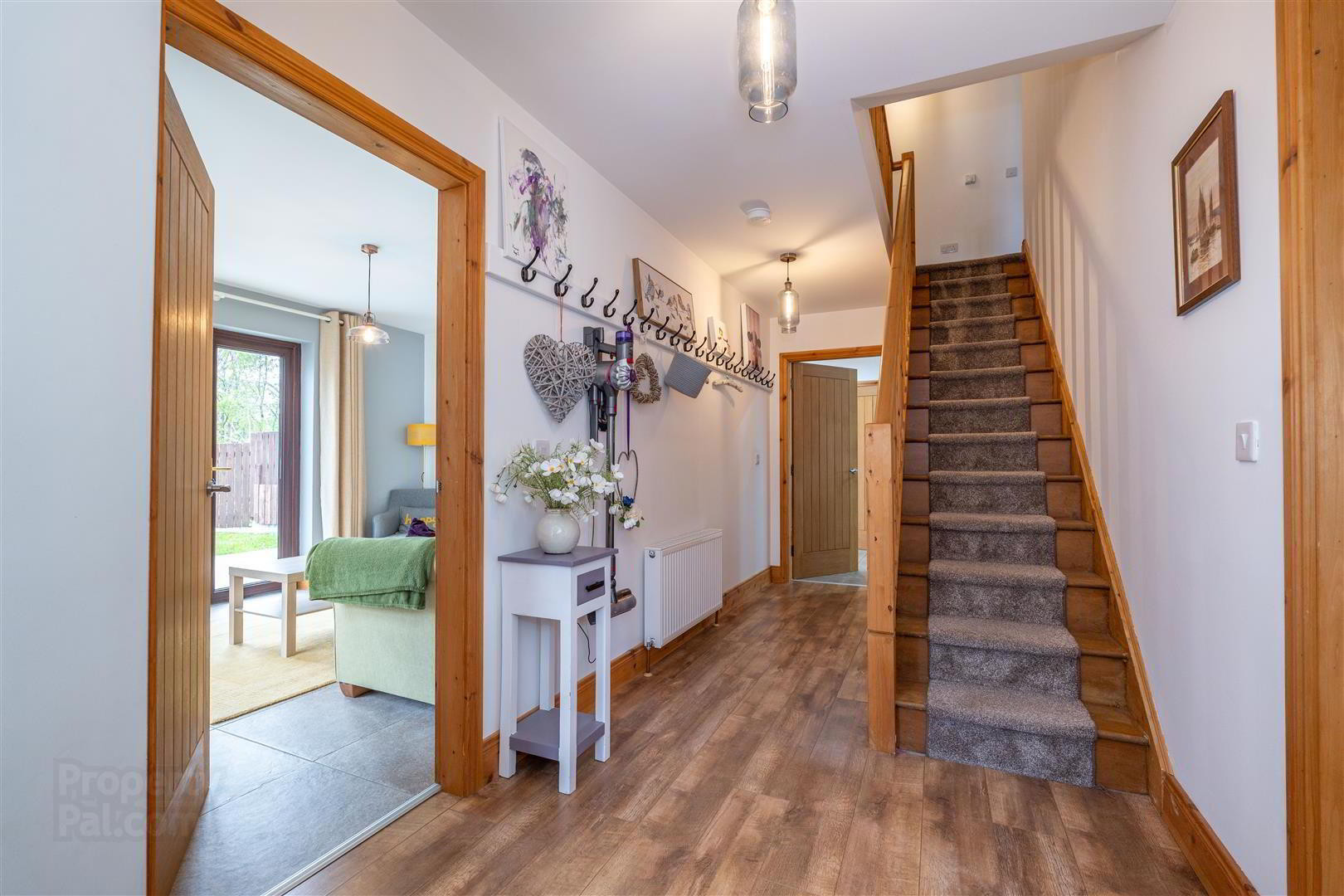
Features
- Beautifully Presented Detached Family Home Set Within this Small Development of Only Six Homes
- Principal Bedroom with Walk In Wardrobe and Ensuite Bathroom Plus Three Further Bedrooms
- Spacious Lounge and Separate Living Room
- Contemporary Fitted Kitchen Which is Open Plan to a Spacious Dining Area
- Downstairs WC and Luxurious Shower Room to the First Floor
- Oil Fired Central Heating and PVC Double Glazing
- Gravel Driveway and Detached Garage
- Easily Maintained Gardens Laid Out in Lawn with Paved Patio Area
- Close To Ballygowan Village, Public Transport and Alexander Dickson and Carrickmannon Primary Schools
- Convenient Commute to Belfast, Newtownards, Dundonald, Ulster Hospital and Belfast City Airport
The ground floor welcomes you with a bright and spacious living room, seamlessly connecting to a stylish, contemporary kitchen and dining area. With double doors from both spaces opening onto a well-appointed patio and garden, this layout creates the perfect setting for entertaining family and friends. A separate, cosy lounge is perfect for those relaxing winter evenings, while a convenient downstairs WC completes the ground floor accommodation.
The first floor enjoys a spacious principal bedroom with walk in wardrobe and ensuite bathroom, fitted with a modern white suite and three further bedrooms and a luxurious family shower room.
Externally, the home boasts a gravel driveway with parking for two cars, a detached garage, and low maintenance gardens laid out in lawn with a generous patio, ideal for outdoor dining and relaxation.
Located on the edge of the countryside yet within walking distance of Ballygowan village, residents enjoy easy access to a range of local amenities, public transport, and excellent schools including Alexander Dickson and Carrickmannon Primary schools. The nearby towns of Killinchy, Comber, and Saintfield are easily reached, while an excellent road network provides convenient commuting options to Downpatrick, Newtownards, Belfast city centre, the Ulster Hospital, and Belfast City Airport.
- Entrance Hall
- PVC entrance doors with matching side lights; part tiled floor; part wood laminate floor; under stairs storage cupboard.
- Lounge 3.89m x 3.25m (12'9 x 10'8 )
- Brick fireplace with matching hearth; pine mantle over; wood laminate floor; recessed spotlights; TV aerial connection point.
- Living Room 3.89m x 3.25m (12'9 x 10'8 )
- Tiled floor; glazed PVC double doors to patio and gardens; TV aerial connection point; open through to:-
- Kitchen / Dining Area 8.79m x 3.00m (28'10 x 9'10 )
- Maximum Measurements
Superb range of contemporary fitted high and low level cupboards and drawers incorporating Caple recessed glazed sink unit with mixer taps; space for cooker; tiled splashback; extractor hood over; space and plumbing dishwasher; space for American style fridge / freezer; wood lamainate worktops; tiled floor; recessed spotlights; under cupboard lighting; glazed PVC double doors to patio and gardens; TV aerial connection point. - Rear Hall
- Tiled floor; glazed PVC door to rear.
- WC 1.60m x 1.12m (5'3 x 3'8 )
- Modern white suite comprising close coupled WC and pedestal wash hand basin with mono mixer taps; tiled floor.
- First Floor / Landing
- Access to roofspace (via slingsby type ladder).
- Principal Bedroom 4.37m x 3.25m (14'4 x 10'8 )
- Wood laminate floor; walk in wardrobe with hanging rails and shelving.
- En Suite Bathroom 2.08m x 2.01m (6'10 x 6'7 )
- Stunning white suite comprising curved panelled bath with pillar mixer taps and telephone shower attachment; curved glass shower screen; close coupled WC; corner pedestal wash hand basin with mono mixer tap; part tiled walls; tiled floor; recessed spotlights; extractor fan.
- Bedroom 2 3.89m x 3.25m (12'9 x 10'8 )
- TV aerial connection point.
- Bedroom 3 3.25m x 3.00m (10'8 x 9'10 )
- TV aerial connection point.
- Bedroom 4 3.28m x 2.44m (10'9 x 8'0 )
- Maximum Measurements
TV aerial connection point. - Luxury Shower Room 2.46m x 1.96m (8'1 x 6'5 )
- Stunning white suite comprising tiled walk in shower cubicle with thermostatically controlled shower unit and drench shower head over; close coupled WC; twin wall mounted wash hand basin with mono mixer taps and vanity unit under; tiled walls and floor; towel radiator; recessed spotlights; extractor fan.
- Outside
- Gravelled driveway providing excellent off street parking.
- Detached Garage 4.34m x 3.40m (14'3 x 11'2 )
- Roller shutter door; side access; light and power points; space and plumbing for washing machine; Grant oil fired boiler.
- Gardens
- Gardens are laid out in lawn and a spacious paved area; gravelled area to the rear with garden shed; outside lights and water tap; PVC oil storage tank.
- Tenure
- Leasehold
- Capitial / Rateable Value
- £165,000. Rates Payable = £1507.61 Per Annum (Appox)

