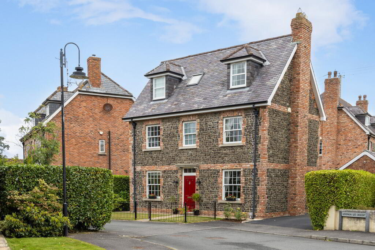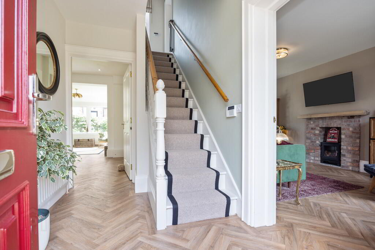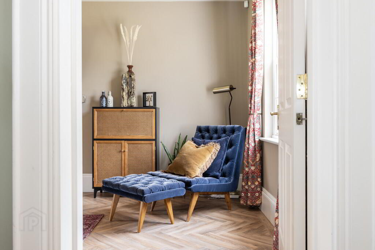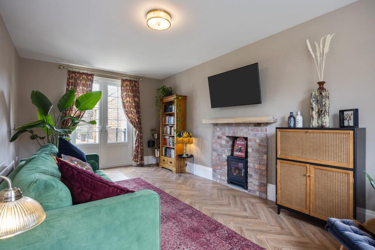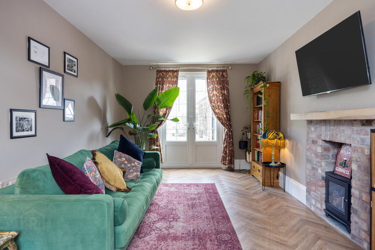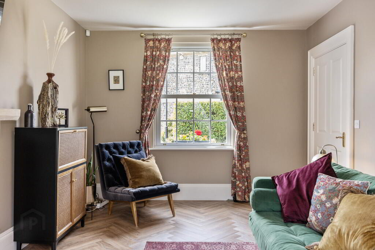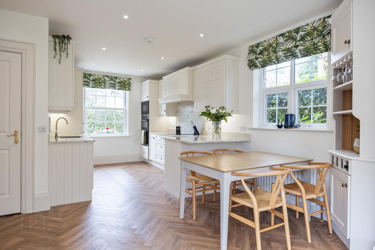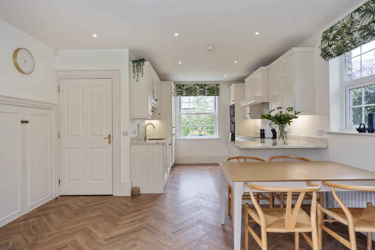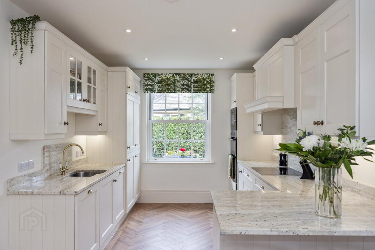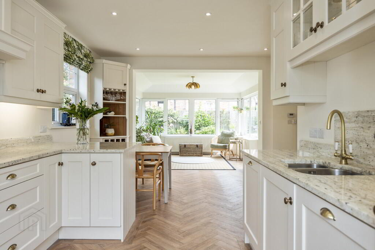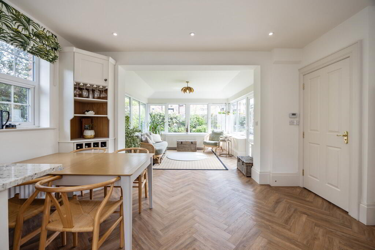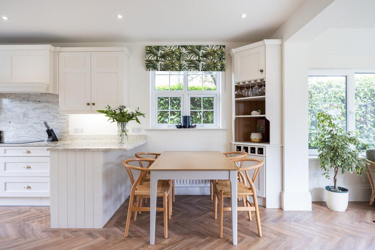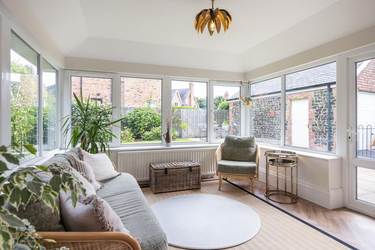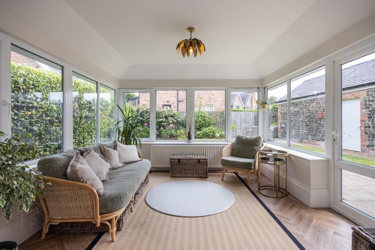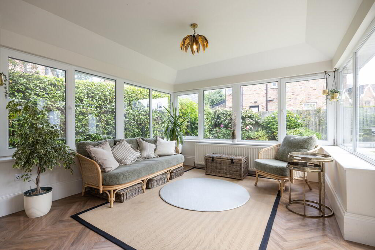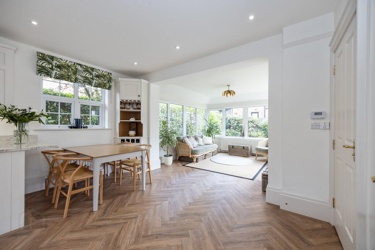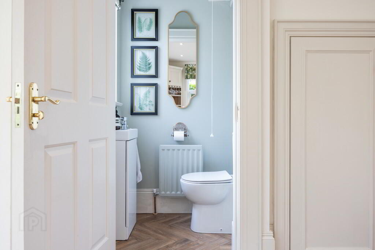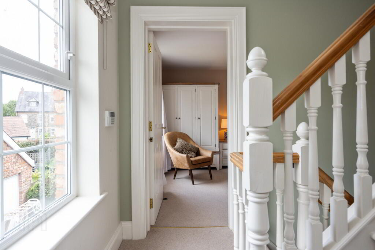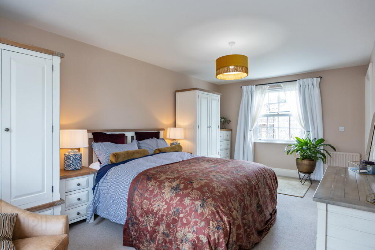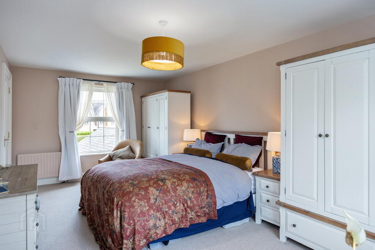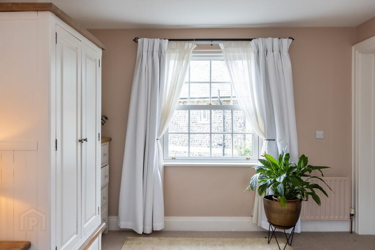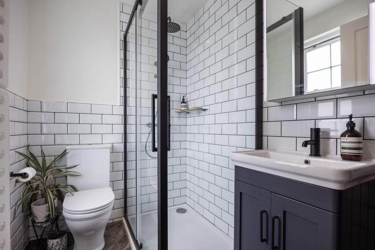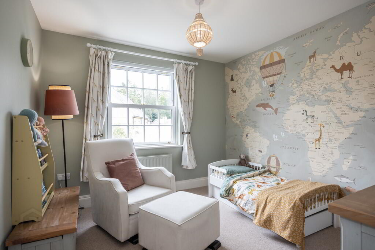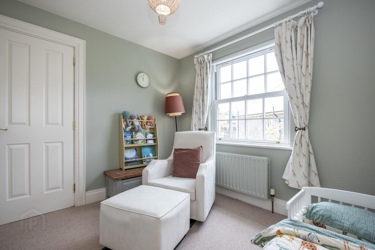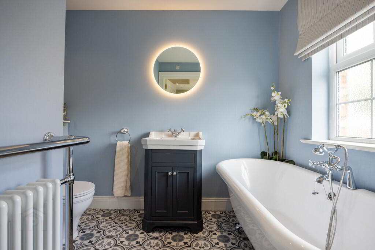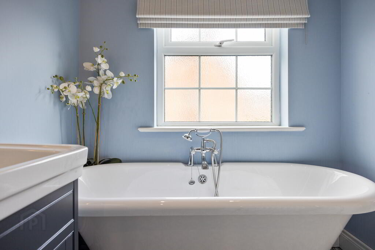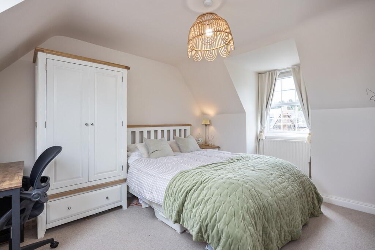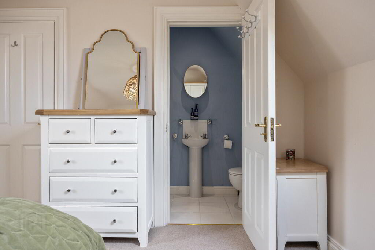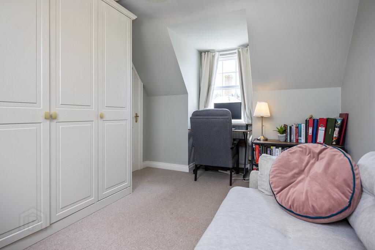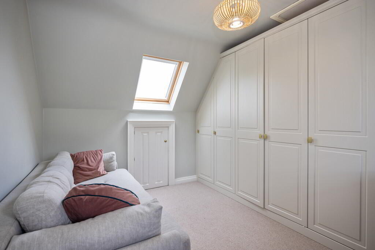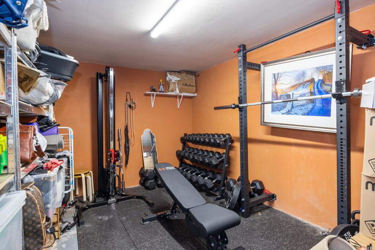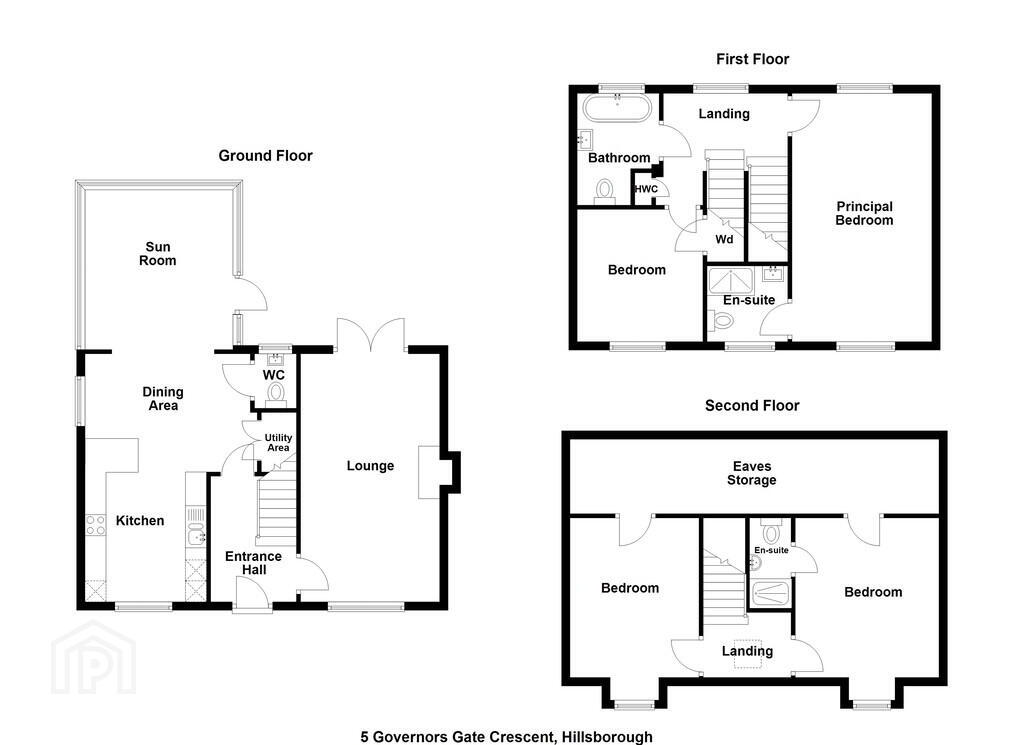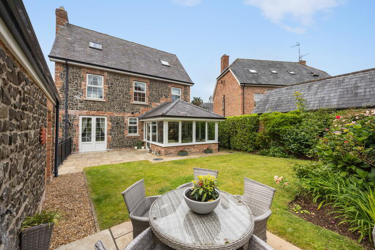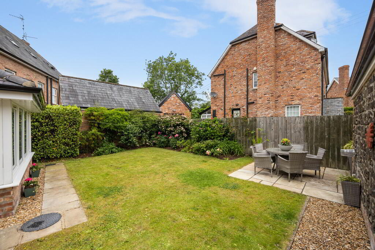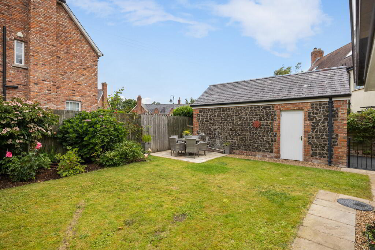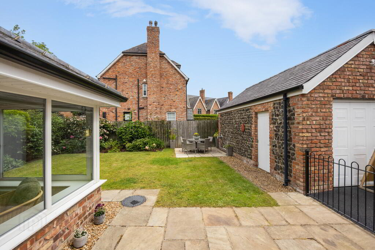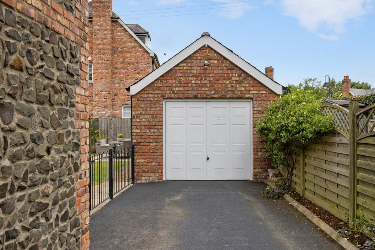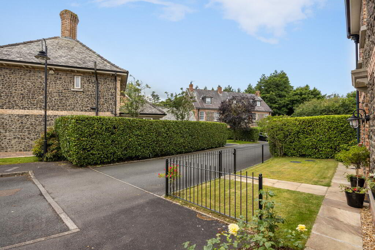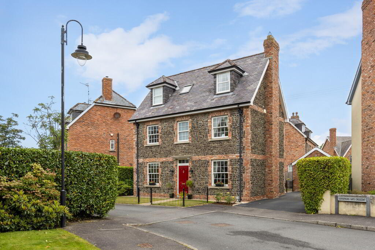5 Governors Gate Crescent,
Hillsborough, BT26 6FG
4 Bed Detached House
Offers Around £520,000
4 Bedrooms
3 Bathrooms
2 Receptions
Property Overview
Status
For Sale
Style
Detached House
Bedrooms
4
Bathrooms
3
Receptions
2
Property Features
Tenure
Not Provided
Energy Rating
Broadband Speed
*³
Property Financials
Price
Offers Around £520,000
Stamp Duty
Rates
£2,820.38 pa*¹
Typical Mortgage
Legal Calculator
In partnership with Millar McCall Wylie
Property Engagement
Views Last 7 Days
1,066
Views Last 30 Days
4,172
Views All Time
29,864
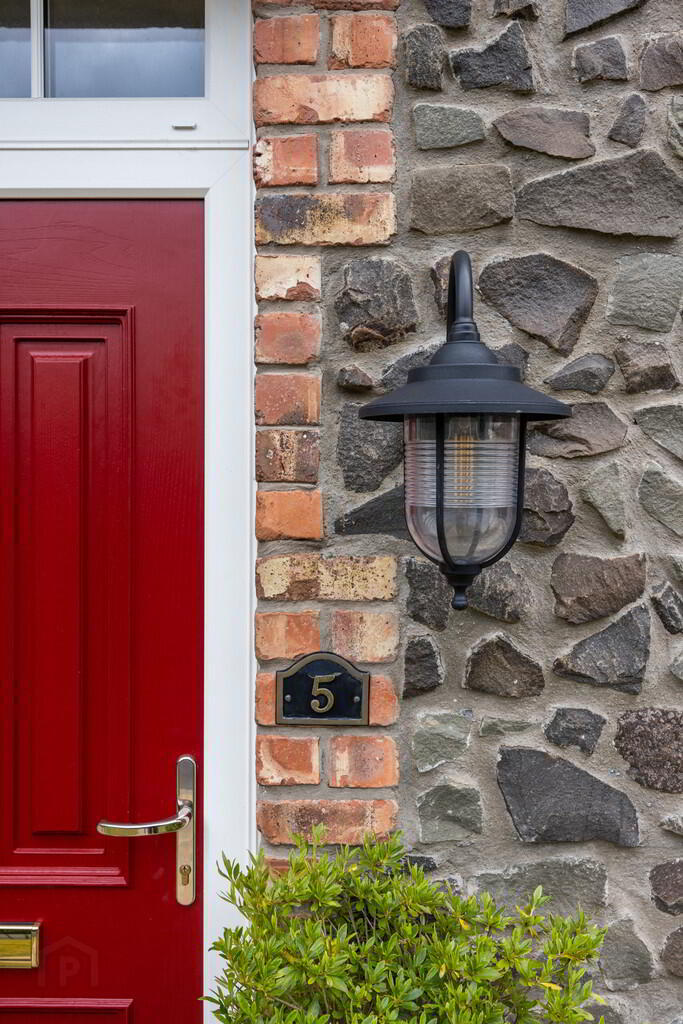
Additional Information
- Exceptional Detached Family Home in a Sought After Exclusive Development
- Lounge With Feature Fireplace
- Kitchen With Dining Area And Range Of Fitted Units
- Sun Room With Direct Garden Access
- Four Well Proportioned Bedrooms (Two Ensuite)
- Bathroom With Feature Roll Top Bath
- Ground Floor WC | Utility Area
- Oil Fired Central Heating | Double Glazed Windows
- Detached Garage | Enclosed Rear Garden
- Located In A Highly Sought After Development Close To Royal Hillsborough Village
Built to an exacting standard, the home offers generously proportioned accommodation enhanced by high-quality finishes and superb attention to detail. The current owners have thoughtfully reconfigured the original layout to create an impressive open-plan kitchen, dining, and living area that opens directly onto the garden-ideal for modern family life. A detached garage further compliments the property.
Tucked away in a quiet cul-de-sac, this home enjoys a peaceful setting while remaining just minutes from the vibrant heart of Royal Hillsborough Village and its wide range of amenities. Excellent transport links via the nearby A1 provide convenient access to Sprucefield, the M1 motorway, Lisburn, Belfast, Belfast International Airport, and key destinations across the province.
This is a truly outstanding home in an exclusive location, certain to appeal to the most discerning of buyers.
Hardwood entrance door with glazed top light.
RECEPTION HALL Stairs to first floor, laminate wood strip flooring.
LOUNGE 20' 2" x 10' 11" (6.15m x 3.33m) Fire place with timber mantle and brick surround, patio doors to rear, laminate wood strip flooring.
KITCHEN / DINING 19' 3" x 13' 10" (5.88m x 4.23m) Range of fitted high and low level units, granite work surfaces, upstand and splashback, 1.5 stainless steel sink unit with mixer taps, integrated four ring hob, concealed extractor fan, integrated microwave, double oven, integrated fridge freezer, integrated dishwasher, glass display cabinet, laminate wood strip flooring, open plan to...
SUN ROOM 12' 4" x 11' 11" (3.78m x 3.65m) Laminate wood strip flooring, door to rear garden.
WC Low flush WC, vanity wash hand basin, laminate wood strip flooring, extractor fan.
UTILITY CUPBOARD Plumbed for washing machine.
FIRST FLOOR LANDING Airing cupboard with water tank, stairs to second floor.
MASTER BEDROOM 19' 3" x 10' 10" (5.89m x 3.31m)
ENSUITE Enclosed shower cubicle, vanity wash hand basin, low flush WC, towel radiator, tiled floor, part tiled walls, recessed low voltage spotlights, extractor fan.
BEDROOM 10' 1" x 9' 9" (3.08m x 2.99m) Built in wardrobe.
BATHROOM Roll top bath with hand shower, vanity wash hand basin, low flush WC, tiled floor, recessed low voltage spotlights, extractor fan.
SECOND FLOOR LANDING Velux skylight.
BEDROOM 14' 10" x 11' 2" (4.53m x 3.42m) (@ widest points) Access to eaves, Velux skylight.
ENSUITE Enclosed shower cubicle, pedestal wash hand basin, low flush WC, part tiled walls, tiled floor, extractor fan, recessed low voltage spotlights.
BEDROOM 12' 5" x 10' 0" (3.80m x 3.07m) Access to eaves, Velux skylight, built in storage.
DETACHED GARAGE 19' 7" x 10' 8" (5.97m x 3.26m) Up and over door, service door, oil fired boiler.
OUTSIDE Enclosed rear garden in lawns with planted shrubs and flowerbeds, paved patio area, light and tap. Driveway parking to side, gardens in lawn to front.


