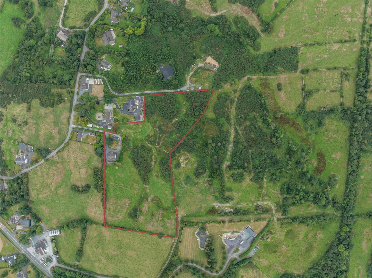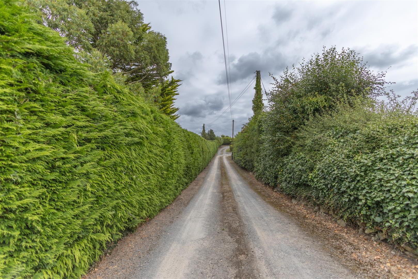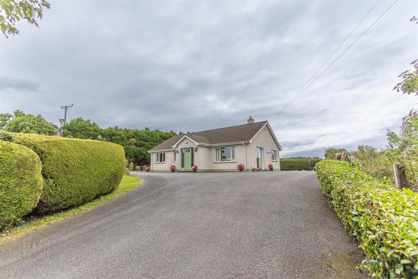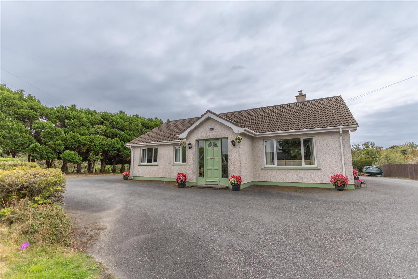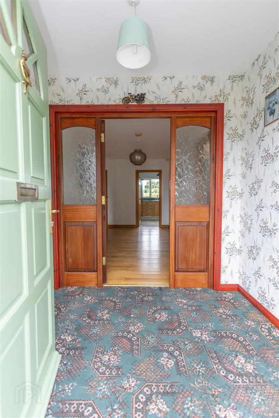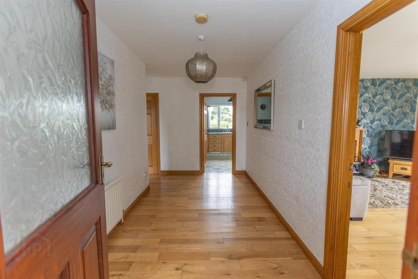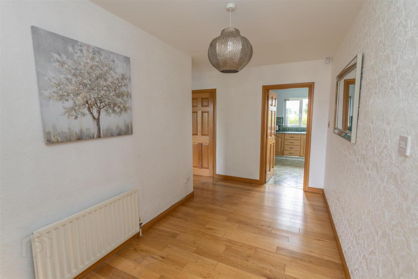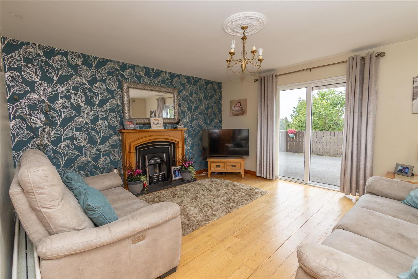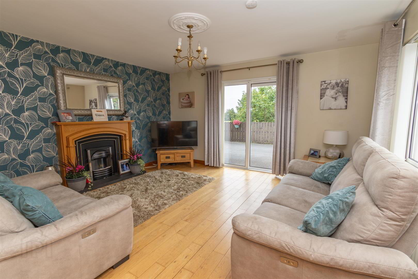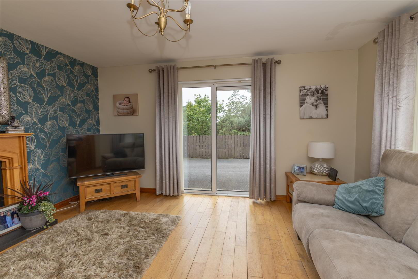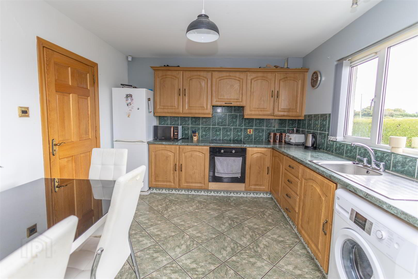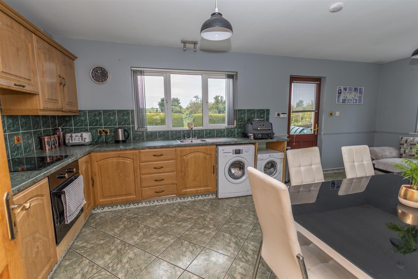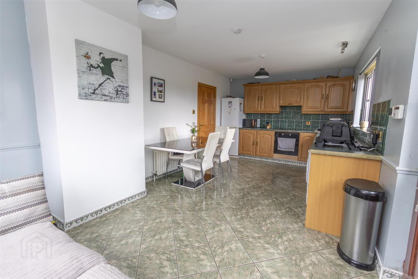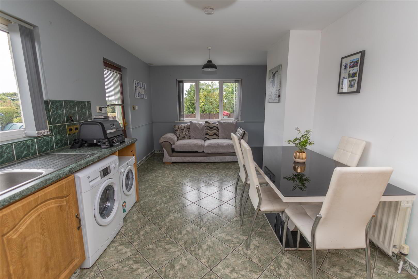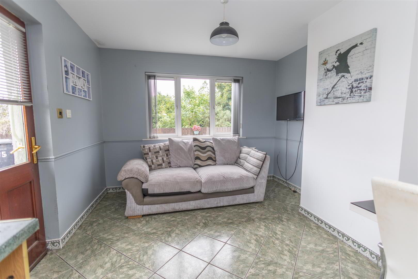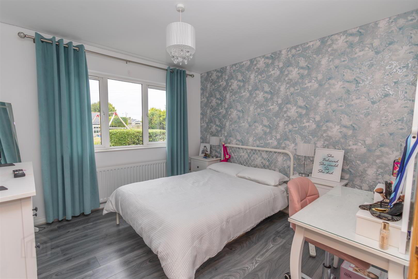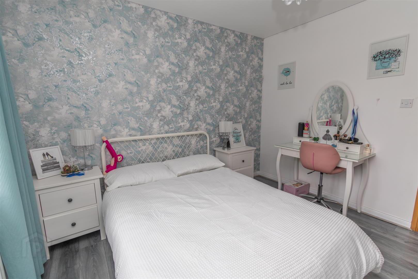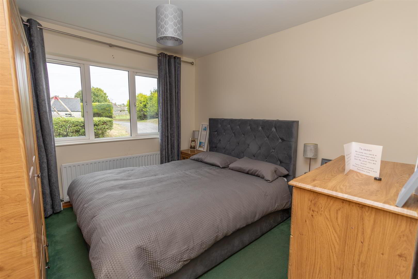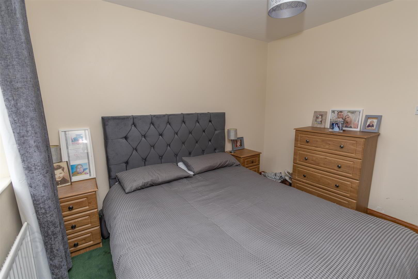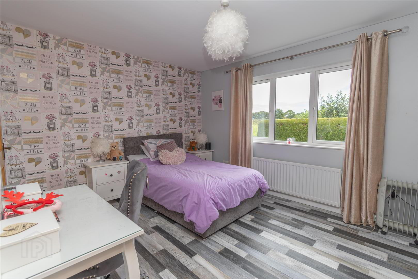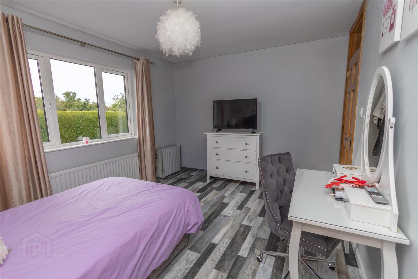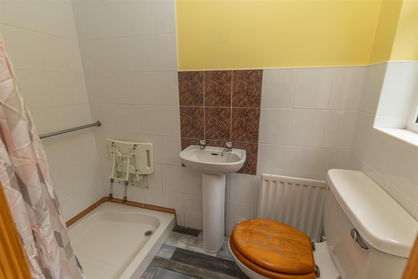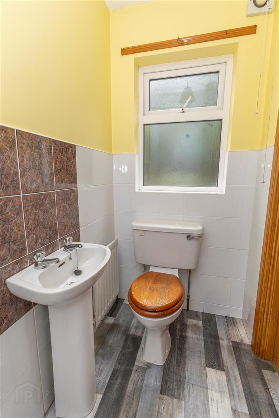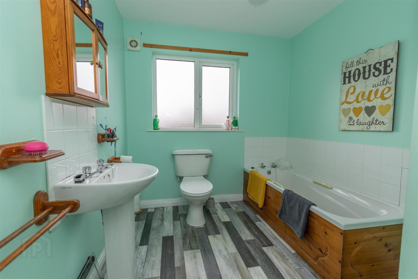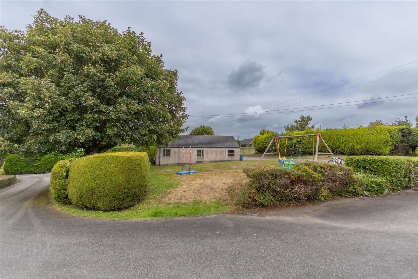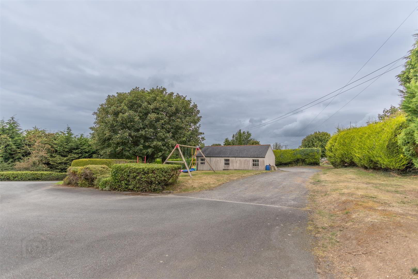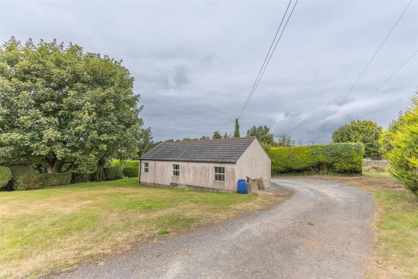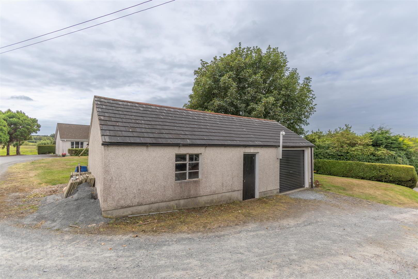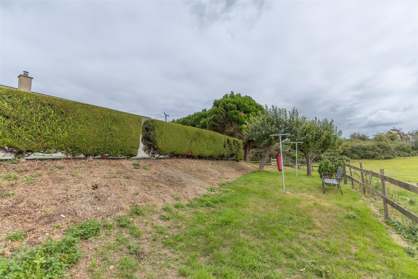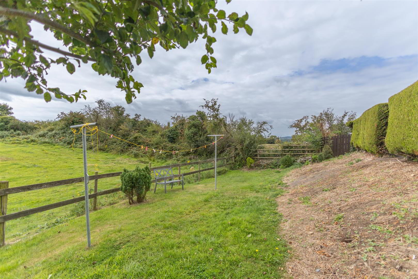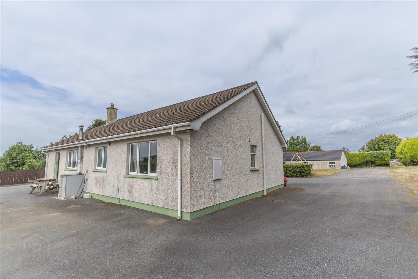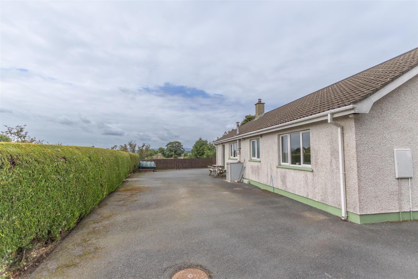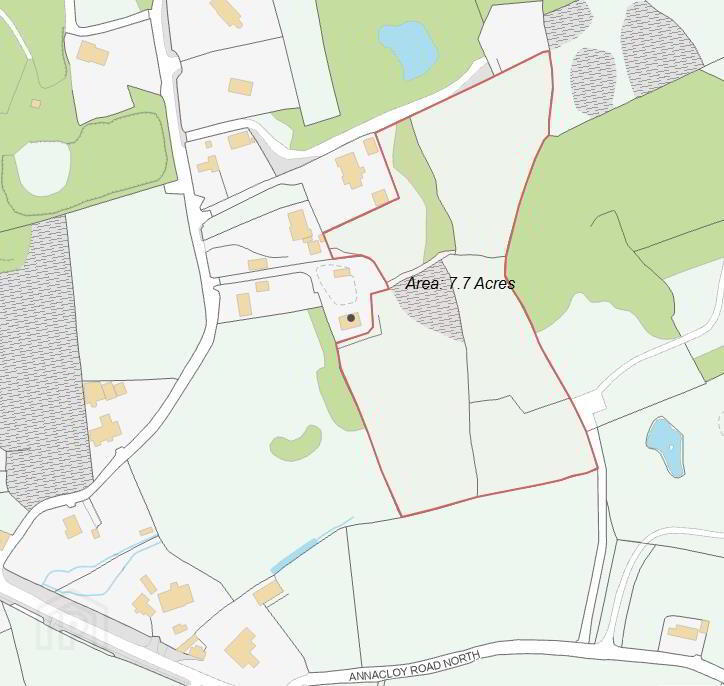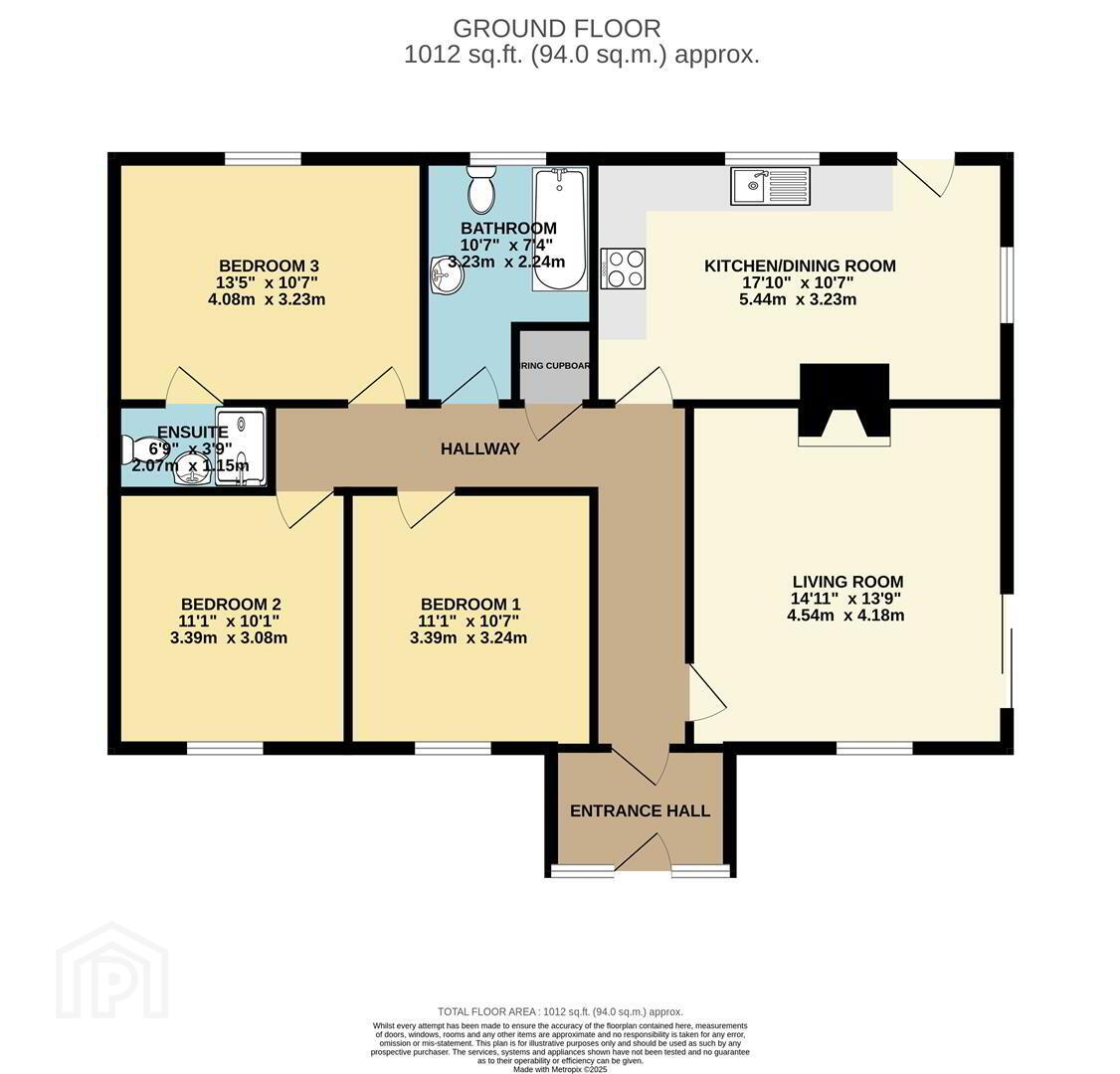5 Cargagh Road,
Downpatrick, BT30 9AG
3 Bed Detached House
Offers Over £314,950
3 Bedrooms
2 Bathrooms
1 Reception
Property Overview
Status
For Sale
Style
Detached House
Bedrooms
3
Bathrooms
2
Receptions
1
Property Features
Tenure
Freehold
Energy Rating
Broadband Speed
*³
Property Financials
Price
Offers Over £314,950
Stamp Duty
Rates
£1,726.52 pa*¹
Typical Mortgage
Legal Calculator
In partnership with Millar McCall Wylie
Property Engagement
Views All Time
1,808
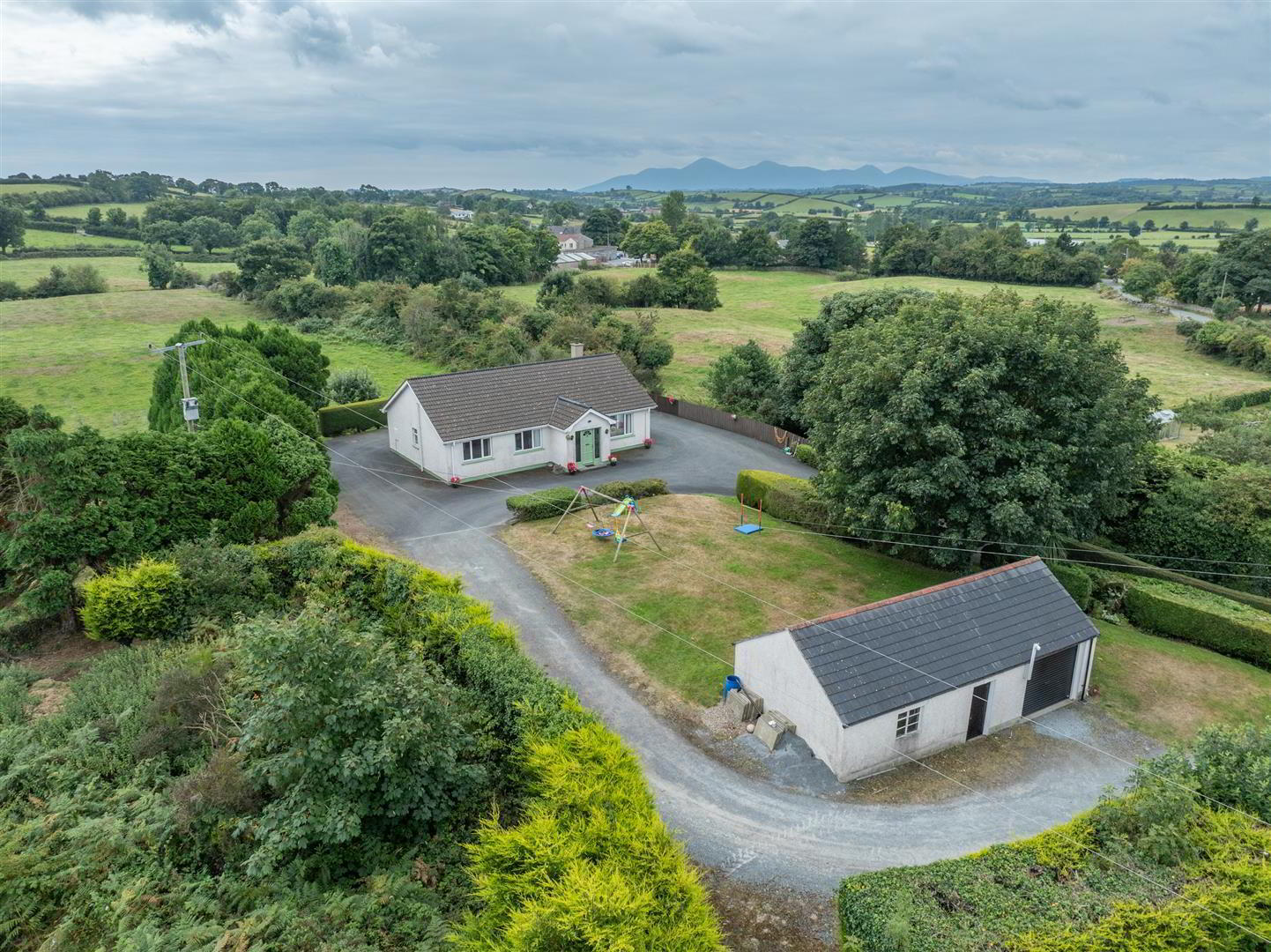
Additional Information
- Detached Three Bedroom Bungalow
- Two Bathrooms
- Off Street Parking
- Small Holding of 7.7 Acres
- 5 Cargagh Road, Annacloy
- A charming residential property set in a tranquil location, 5 Cargagh Road offers a comfortable home with well-proportioned accommodation and the added benefit of extensive grounds. The property comes with approximately 7.7 acres of agricultural land, providing excellent potential for small-scale farming or amenity space. Surrounded by picturesque countryside, the property enjoys privacy while remaining conveniently accessible, located approximately 7 miles from Downpatrick and 34 miles from Belfast, offering easy access to local amenities and transport links.
- (sizes are approximate)
- Entrance Porch
- Finished with carpet flooring and fitted with a single radiator.
- Hallway
- Solid oak flooring with two single radiators and access to the roof space.
- Living Room 4.54 x 4.18 (14'10" x 13'8")
- Solid wood flooring with an electric fire featuring a wooden surround, cast iron insert, and tiled hearth. Two double radiators, TV, internet and phone points, and sliding double doors providing access to the side of the house.
- Kitchen/Dining Room 6.37 x 3.23 (20'10" x 10'7")
- Tiled flooring throughout, fitted with both upper and lower units, tiled splashback, and laminate worktop. Integrated electric hob and oven with extractor hood, plus space for a washing machine and tumble dryer. Stainless steel sink with drainer, TV point, and rear access door opening to the garden.
- Hot Press
- Insulated hot water tank with shelving above.
- Bathroom 3.23 x 2.32 (10'7" x 7'7")
- Vinyl flooring. White suite comprising WC, wash hand basin with vanity unit above, and bath with wooden panel surround. Tiling behind bath and sink. Double radiator.
- Bedroom One - Front Aspect 3.28 x 3.27 (10'9" x 10'8")
- Front aspect with laminate flooring and single radiator.
- Bedroom Two - Front Aspect 3.28 x 3.08 (10'9" x 10'1")
- Front aspect with carpet flooring and single radiator.
- Bedroom Three - Rear Aspect 4.08 x 3.23 (13'4" x 10'7")
- Rear aspect with vinyl flooring and single radiator.
- Ensuite Shower Room 2.06 x 1.12 (6'9" x 3'8")
- Vinyl flooring, half-tiled walls. White suite comprising WC, wash hand basin, and shower with Heatstore electric shower.
- Exterior
- Stoned shared laneway leading to a tarmac driveway with ample parking. Front and middle gardens laid in lawn, with a driveway running around. Detached garage, with electricity supply located on the central lawn.
Rear Exterior – Laid in lawn with open outlook towards the mountains.

Click here to view the video

