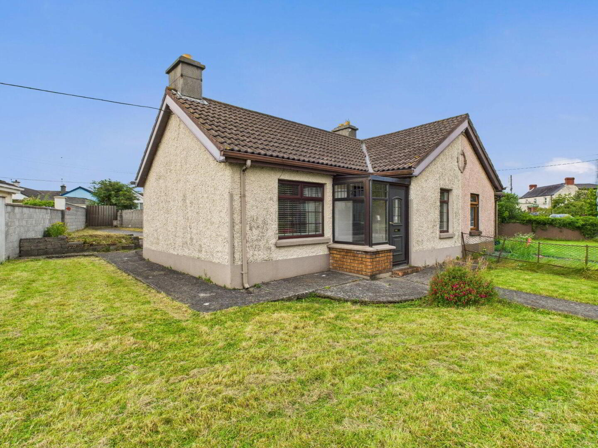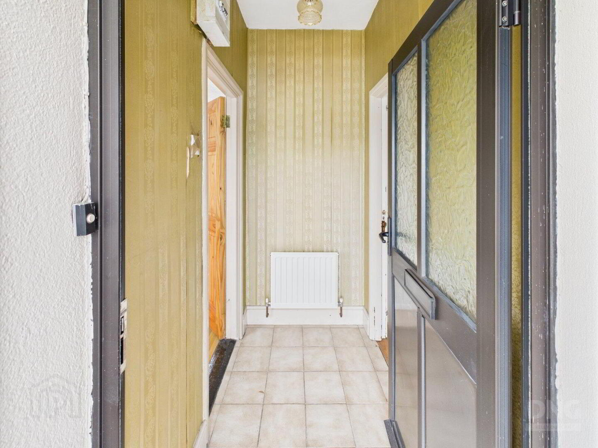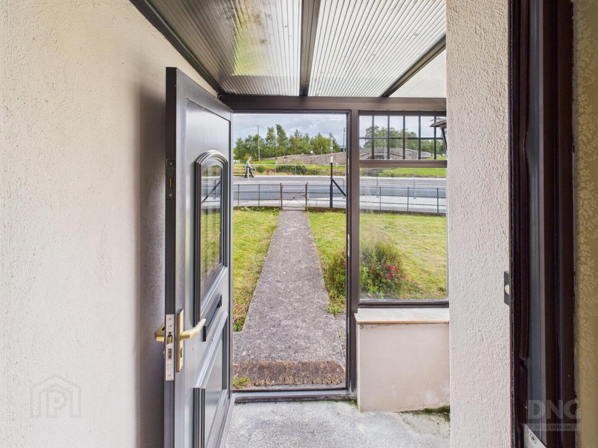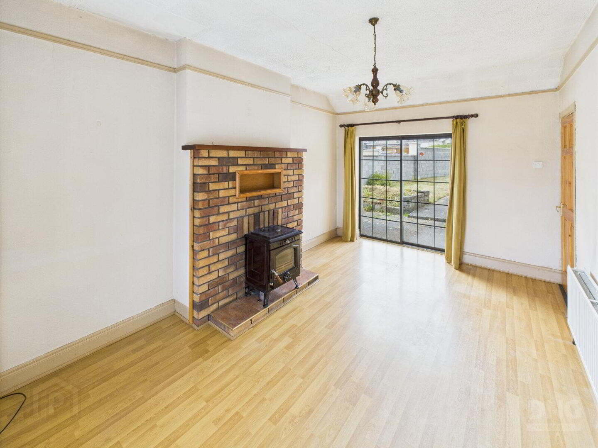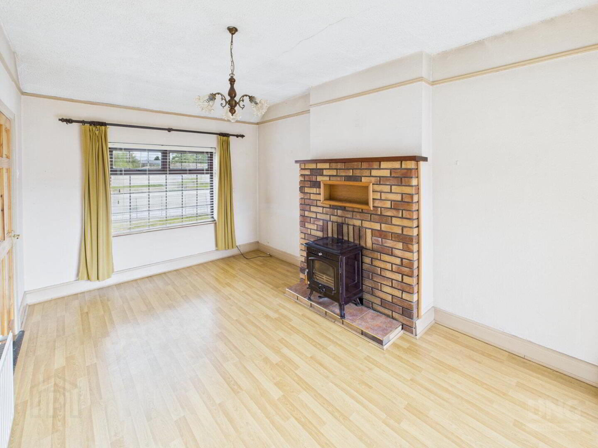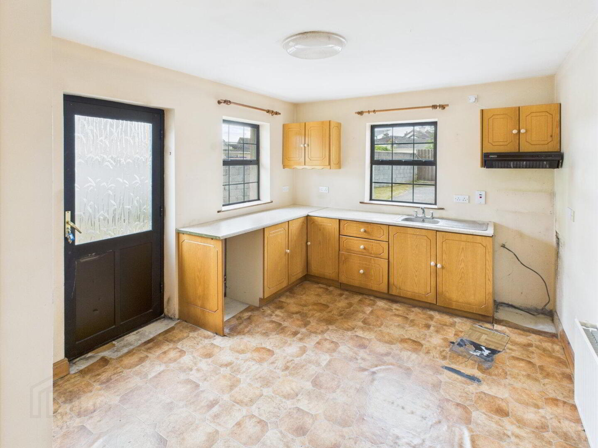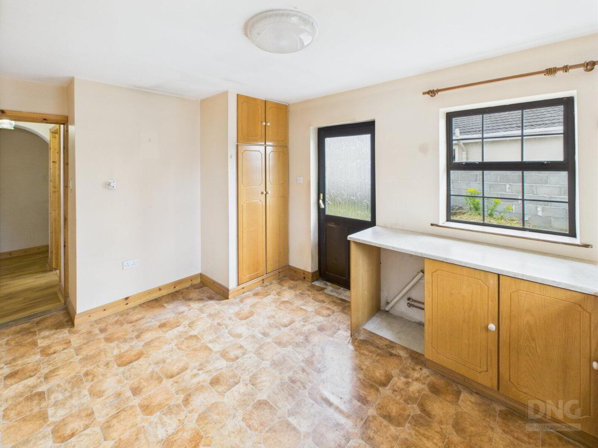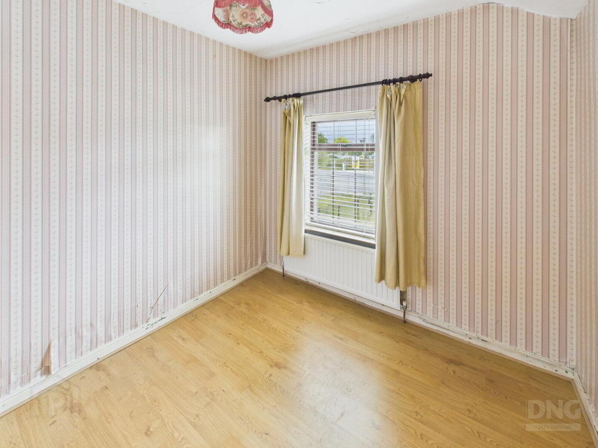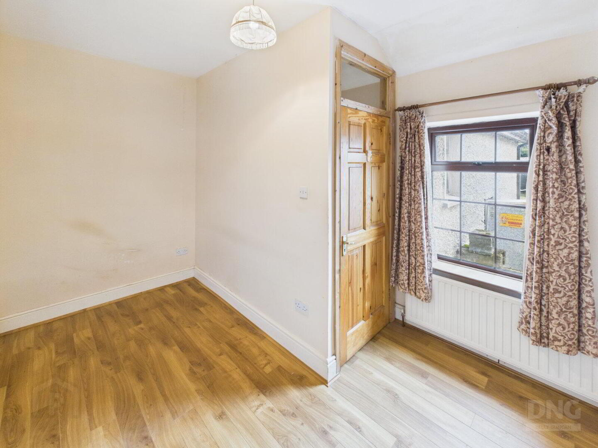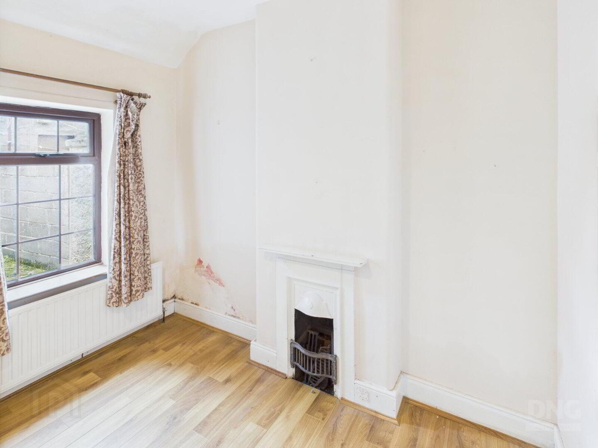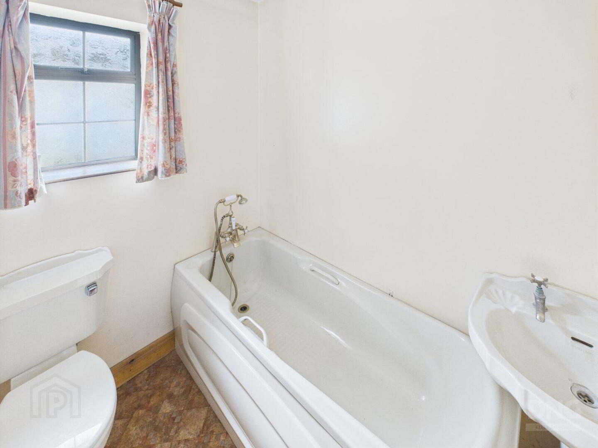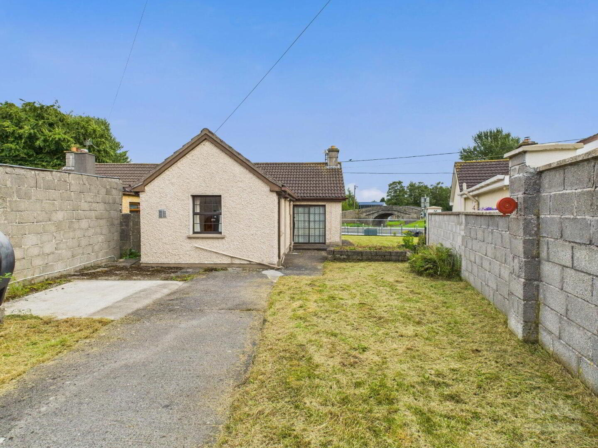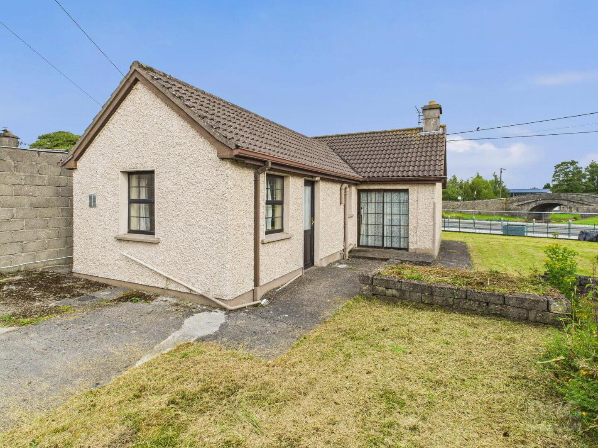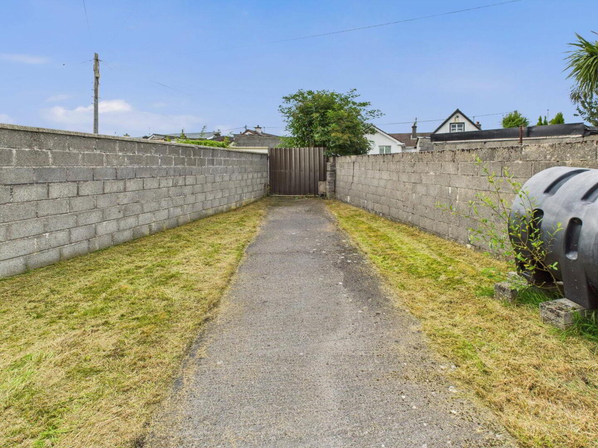5 Callary Street,
Tullamore, R35H003
2 Bed Bungalow
Asking Price €200,000
2 Bedrooms
1 Bathroom
1 Reception
Property Overview
Status
For Sale
Style
Bungalow
Bedrooms
2
Bathrooms
1
Receptions
1
Property Features
Size
62 sq m (667 sq ft)
Tenure
Not Provided
Energy Rating

Property Financials
Price
Asking Price €200,000
Stamp Duty
€2,000*²
Property Engagement
Views All Time
33
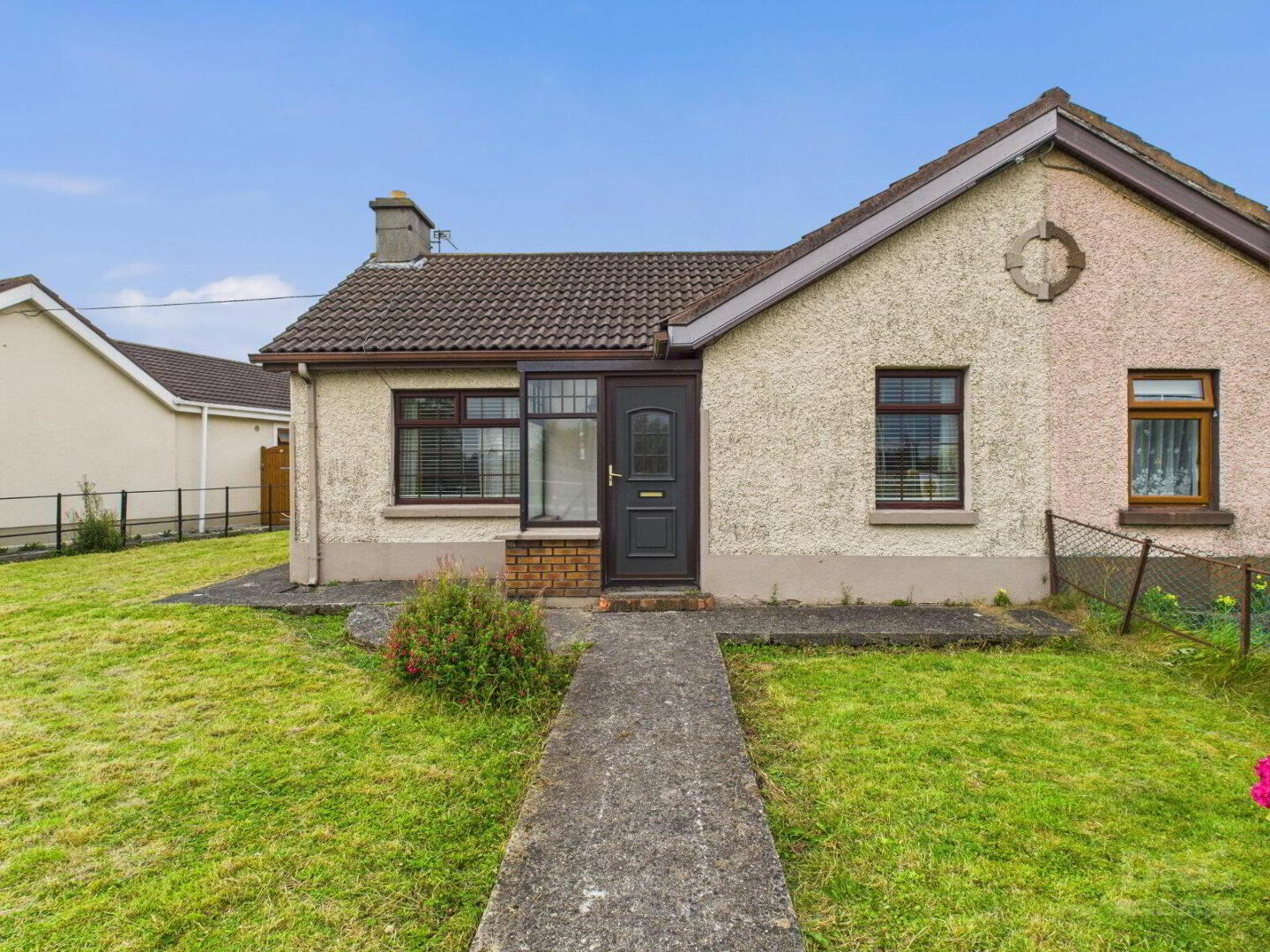 DNG Kelly Duncan is delighted to present No. 5 Callery Street, Tullamore, Co. Offaly to the market.
DNG Kelly Duncan is delighted to present No. 5 Callery Street, Tullamore, Co. Offaly to the market. This charming two-bedroom semi-detached bungalow is ideally positioned just off the town centre, offering both convenience and tranquillity, with picturesque views over the Grand Canal and Bury Bridge.
Accommodation is thoughtfully laid out and briefly comprises an entrance porch, entrance hallway, a bright dual-aspect sitting room with solid fuel stove, two generously proportioned bedrooms, a kitchen/dining area, and a family bathroom.
Outside, the gardens to both the front and rear are laid to lawn, while gated access leads to a shared laneway at the rear of the property. Additional features include oil-fired central heating and a blend of aluminium and UPVC double-glazed windows, enhancing both comfort and energy efficiency. The property also offers any discerning purchaser ample opportunity for redesign, extension, and revision to suit more modern family requirements.
Situated in a prime location just a short stroll from Tullamore Town Centre, No. 5 Callery Street offers the perfect blend of convenience and outdoor lifestyle. Set beside the Grand Canal, residents enjoy direct access to the popular canal greenway—ideal for walking, cycling, or even kayaking—all the way to scenic spots like Ballycommon Bakehouse. With the train station also within easy walking distance, commuting to Dublin or Galway is both quick and convenient. Whether you’re popping into town for coffee, exploring the canal towpaths, or commuting for work, this location offers town-centre living with nature and connectivity quite literally on your doorstep.
Viewings are by appointment only with sole selling agents DNG Kelly Duncan, who can be contacted on 057 9325050.
DNG Kelly Duncan — your trusted real estate partner.
Rooms
Entrance Hall
1.15m x 1.88m
Accessed via a glass-panel aluminium front door, the entrance hallway features a tiled floor and houses a radiator.
Sitting Room
3.230m x 4.97m
A light-filled dual-aspect space, the sitting room features laminate timber flooring and a solid fuel stove set against a brick backdrop, sitting on a tiled hearth. Additional features include a radiator, ample sockets, and sliding doors leading to the rear garden spaces.
Kitchen/Dining Room
3.19m x 4.20m
A dual-aspect room with linoleum floor covering, the kitchen is equipped with floor and eye-level fitted units, and features a hot press with shelving, rear door access to the garden, timer controls, TV point, and ample socket outlets.
Bedroom 1
2.88m x 3.01m
Positioned to the front of the property, this bright bedroom benefits from laminate timber flooring, a radiator, and ample socket points.
Bedroom 2
3.89m x 1.96m
Located to the rear, the second bedroom enjoys laminate timber flooring, an open fire with original fireplace, ample sockets, a radiator, and attic access.
Bathroom
2.16m x 1.92m
The bathroom is fitted with a linoleum floor covering and includes a bath with mixer taps and shower attachment, toilet, wash hand basin, globe light fitting, window, and attic access.
Inner Hallway
0.89m x 2.77m
Finished with laminate timber flooring, the inner hallway includes storage, a radiator, and provides access to the attic.

Click here to view the 3D tour
