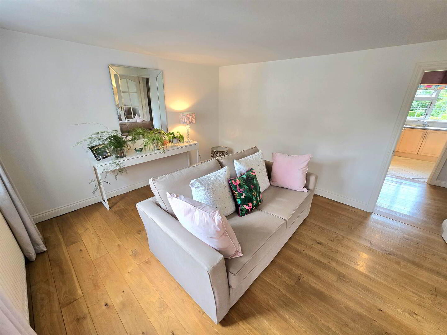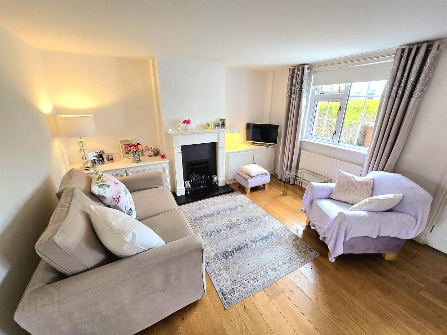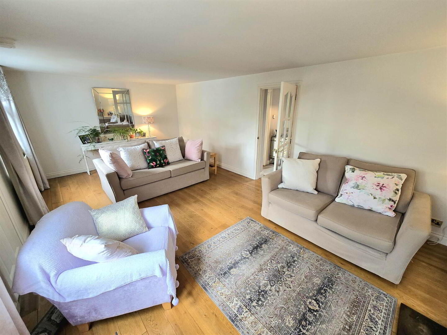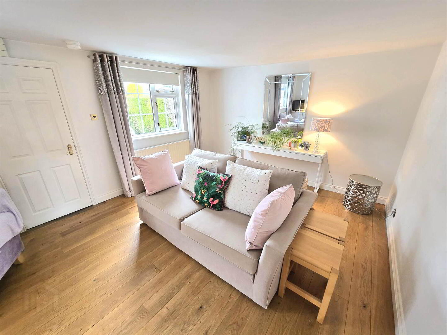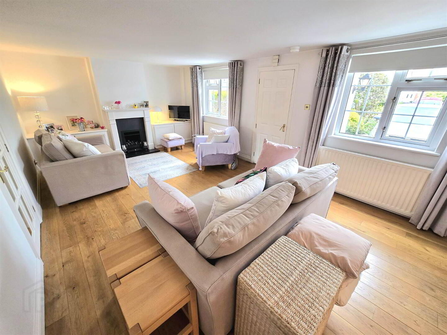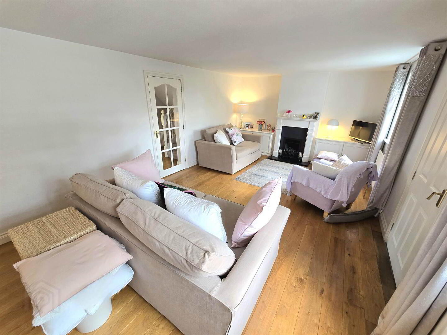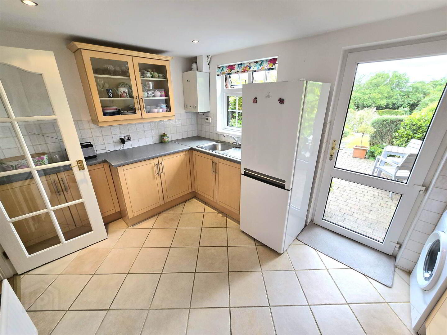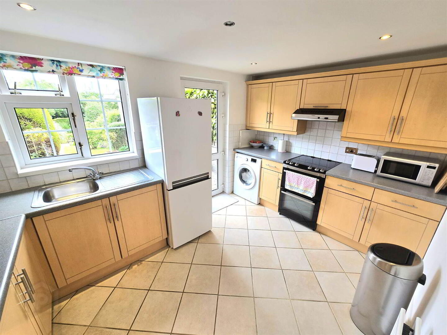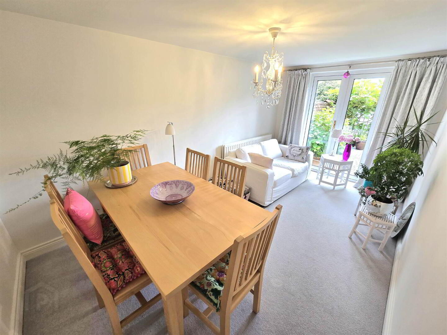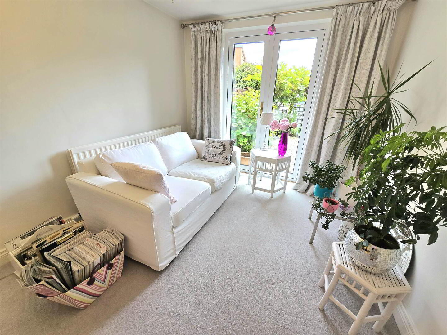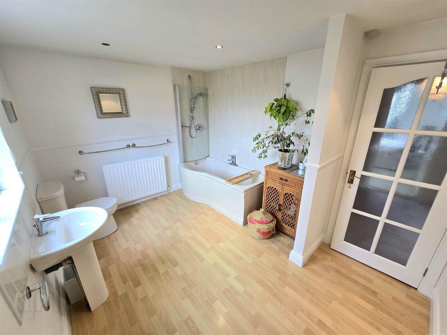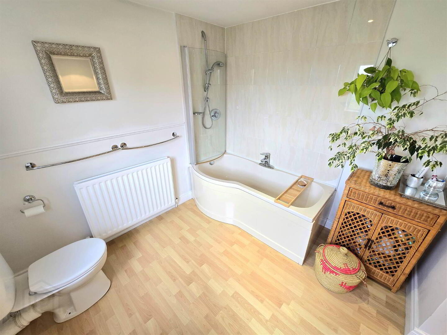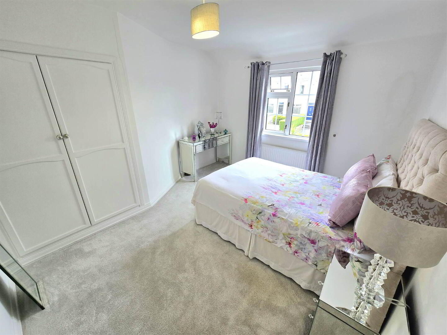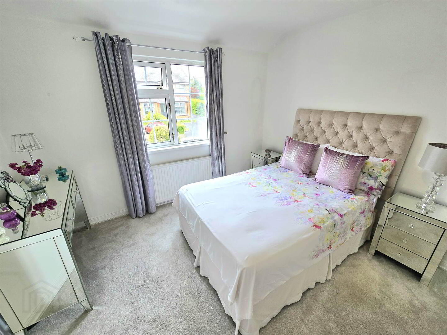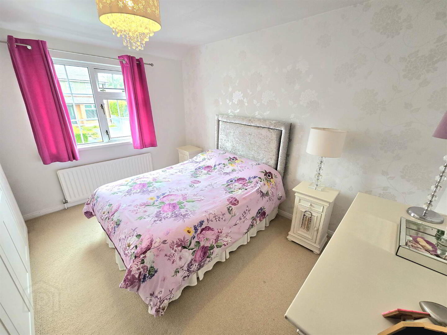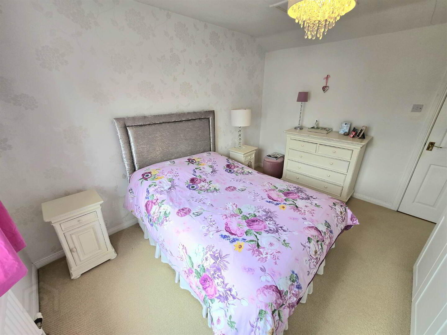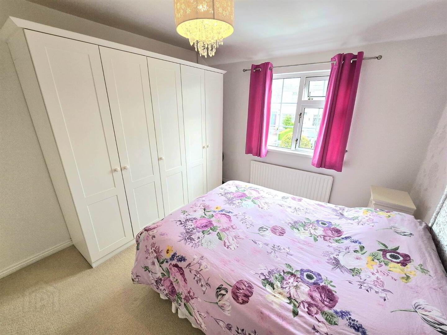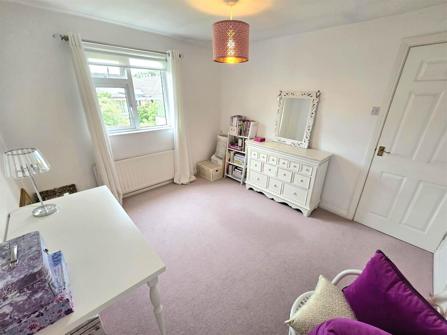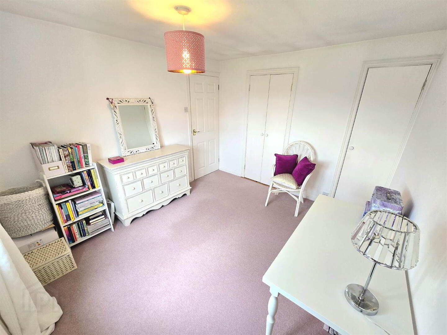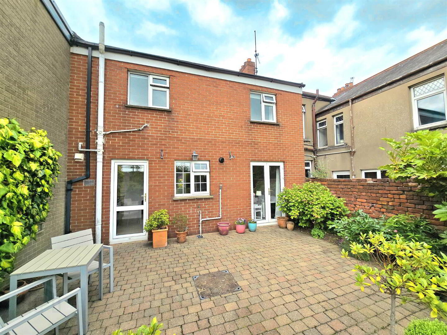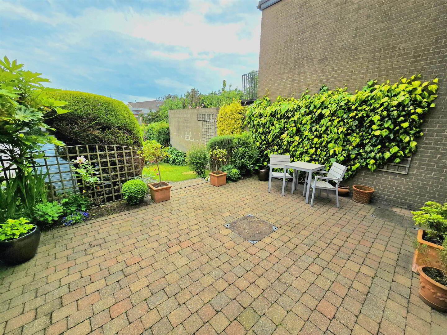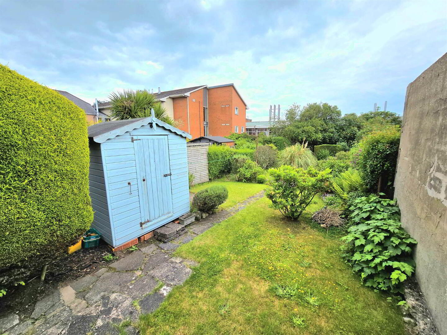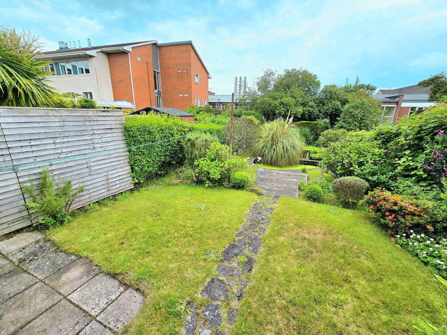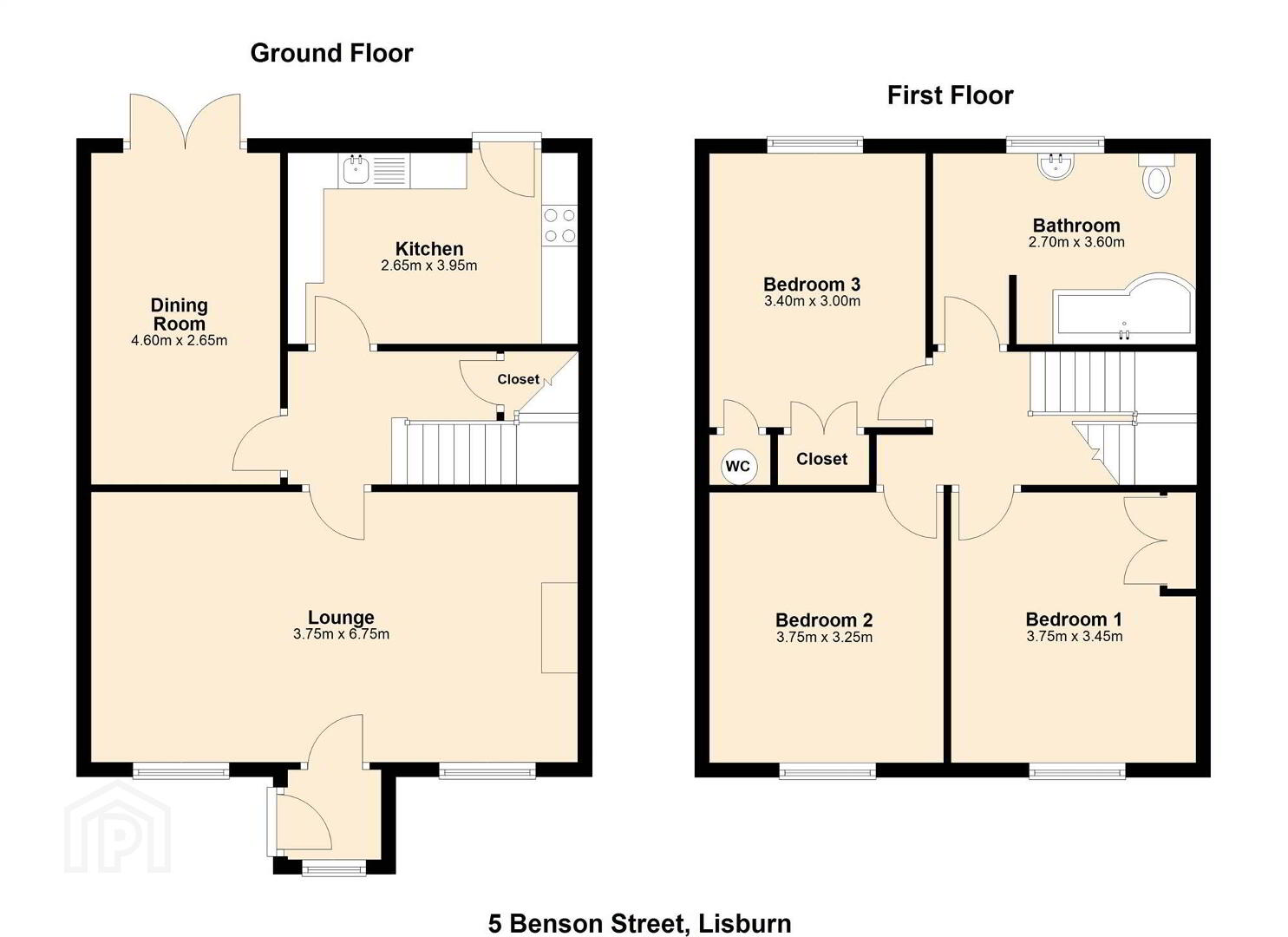5 Benson Street,
Lisburn, BT28 2AA
3 Bed Townhouse
Offers Around £235,000
3 Bedrooms
2 Receptions
Property Overview
Status
For Sale
Style
Townhouse
Bedrooms
3
Receptions
2
Property Features
Tenure
Not Provided
Energy Rating
Heating
Gas
Broadband Speed
*³
Property Financials
Price
Offers Around £235,000
Stamp Duty
Rates
£1,046.27 pa*¹
Typical Mortgage
Legal Calculator
In partnership with Millar McCall Wylie
Property Engagement
Views Last 7 Days
198
Views Last 30 Days
1,841
Views All Time
5,954
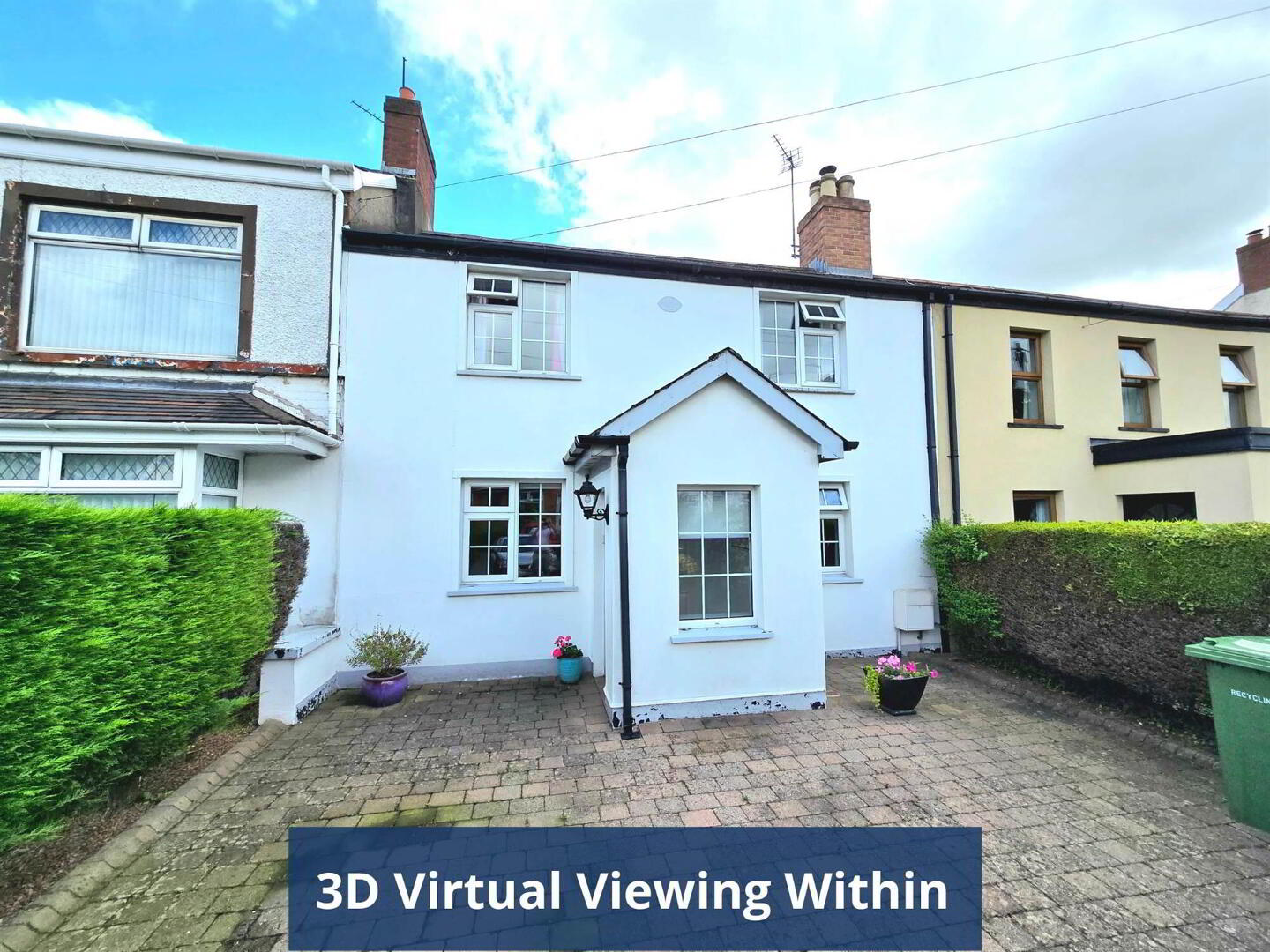 A gorgeous Townhouse in the centre of Lisburn. Set on the popular Benson Street this hidden gem is only a short walk from the city centre granting access to all of its amenities including and not limited to the train station.
A gorgeous Townhouse in the centre of Lisburn. Set on the popular Benson Street this hidden gem is only a short walk from the city centre granting access to all of its amenities including and not limited to the train station.The house is deceivingly spacious and hides a stunning large rear garden with mature shrubs, bushes and even a pond.
This property will undoubtedly be of high interest to a wide range of buyers and as such viewing is highly recommended to truly appreciate everything this home is offering.
Accommodation briefly Comprises:
Lounge
Kitchen
Dining Room
3 Double Bedrooms
Bathroom
Outside:
To the front of the property is a flagged driveway to the front door bordered by hedges and a wooden fence.
To the rear is a flagged patio and path to the garden with mature hedges, shrubs and a small pond.
Gas central heating.
PVC double glazed windows throughout.
Mixture of PVC and wooden fascia. PVC rainwater goods.
Location; Off Westbourne Terrace.
Ground Floor
- PORCH:
- Solid wood front door. Tiled floor.
- LOUNGE:
- 3.75m x 6.75m (12' 4" x 22' 2")
Solid wood floor. Double panel radiator. Single panel radiator. Gas fire with wooden surround and mantel. - HALL:
- Solid wood floor. Double panel radiator. Stairs to first floor. Understairs storage.
- DINING ROOM:
- 4.6m x 2.65m (15' 1" x 8' 8")
Double panel radiator. PVC French doors to rear. - KITCHEN:
- 2.65m x 3.95m (8' 8" x 12' 12")
Tiled floor and splashback. Double panel radiator. PVC rear door with double glazed insets. High and low level units. Stainless steel sink unit with mixer tap and drainer. Hood extractor fan. Space for fridge/freezer. Space for washing machine. Space for double oven. Space for gas boiler.
First Floor
- BATHROOM:
- 2.7m x 3.6m (8' 10" x 11' 10")
Double panel radiator. Pedestal wash hand basin with mixer tap and tiled splashback. Low flush WC. Bath with mixer tap with tiled splashback. - BEDROOM (3):
- 3.4m x 3.m (11' 2" x 9' 10")
Single panel radiator. Hot press. Built-in wardrobe. - BEDROOM (2):
- 3.75m x 3.25m (12' 4" x 10' 8")
Single panel radiator. Roofspace access. - BEDROOM (1):
- 3.75m x 3.45m (12' 4" x 11' 4")
Double panel radiator. Built-in wardrobe.
OUTSIDE
- Rear
Outside lighting. Water tap. Flagged patio and path to garden. Wooden decking. Steps to pond. Mature hedges and shrubs. Bordered by mix of hedges, walls and wooden fences.
Front
Outside lighting. Flagged driveway. Mature flowerbeds. Bordered by hedges with wooden fence to front.
Directions
Off Westbourne Terrace

Click here to view the 3D tour

