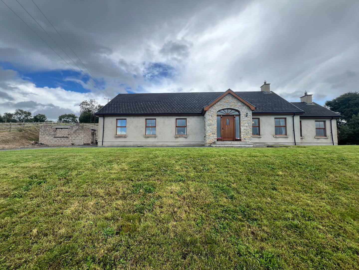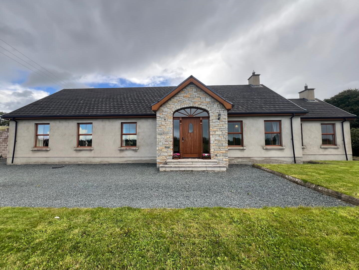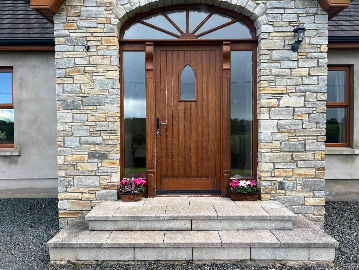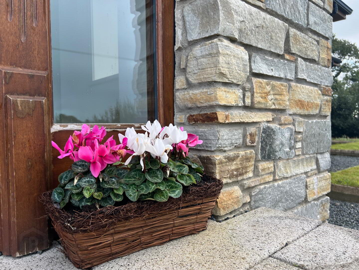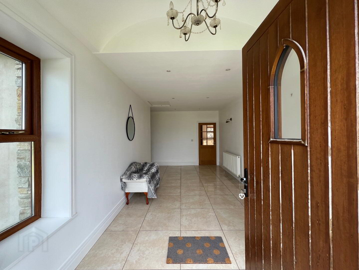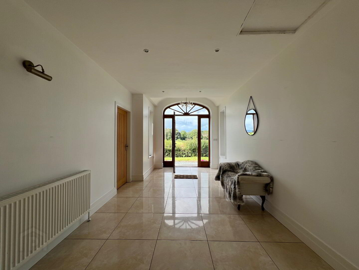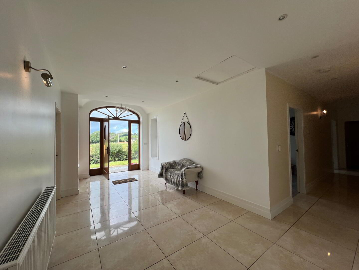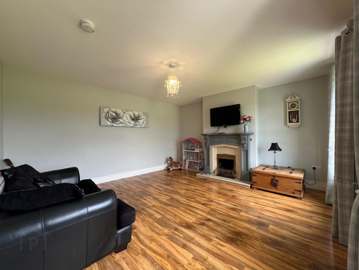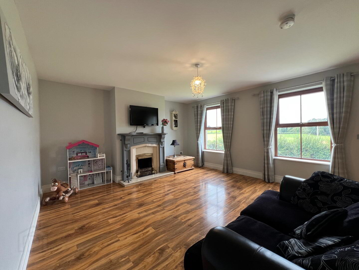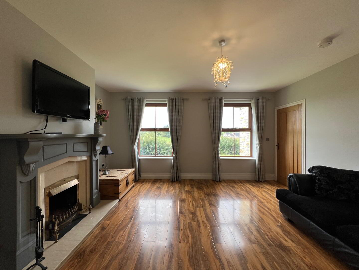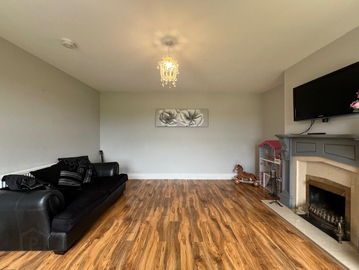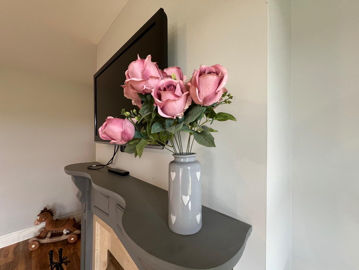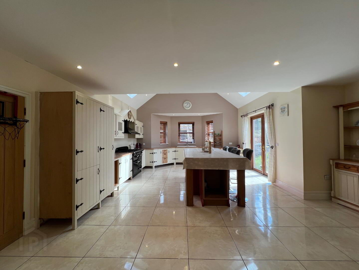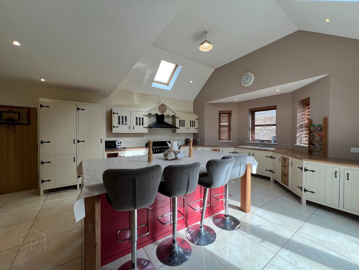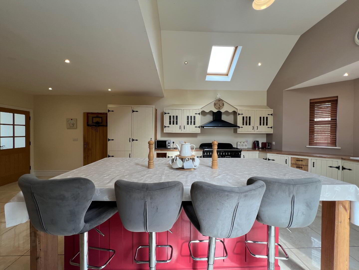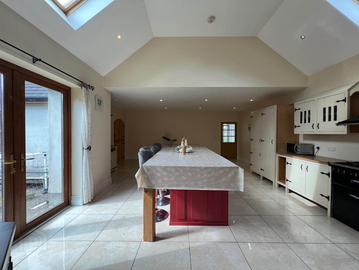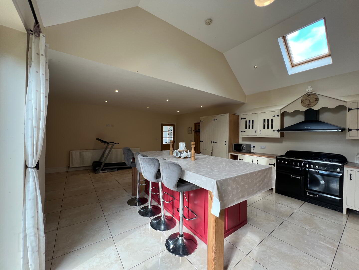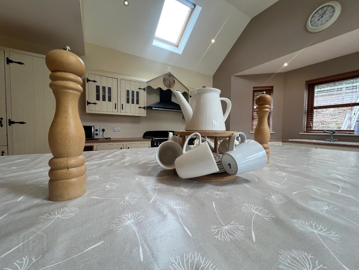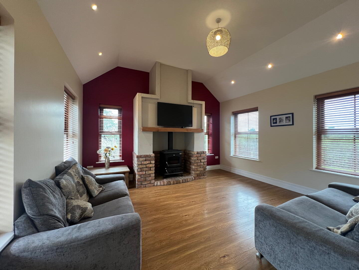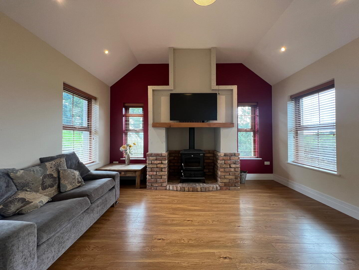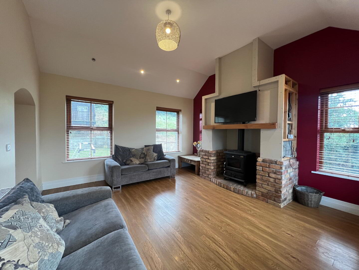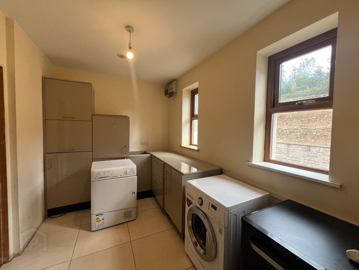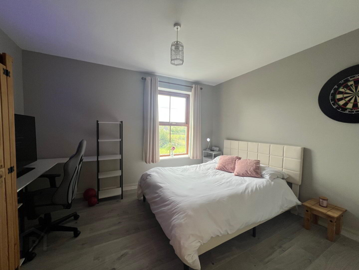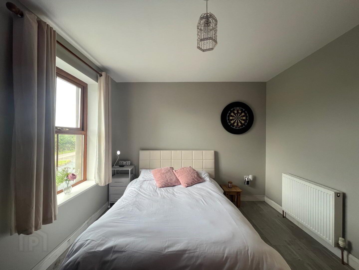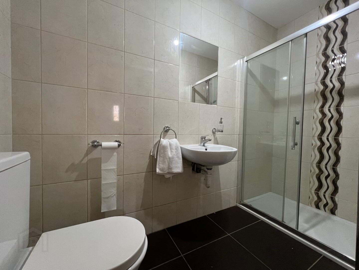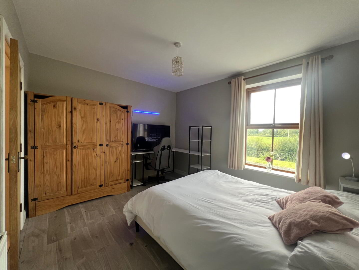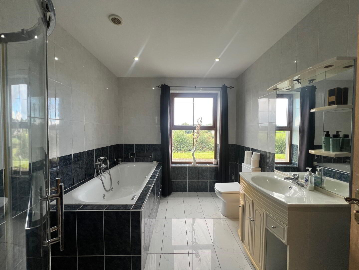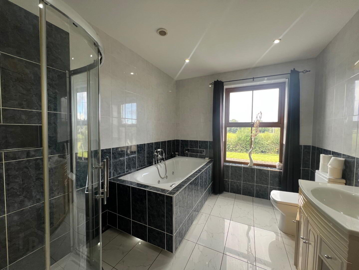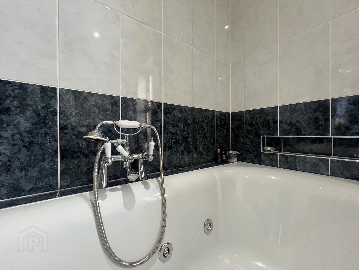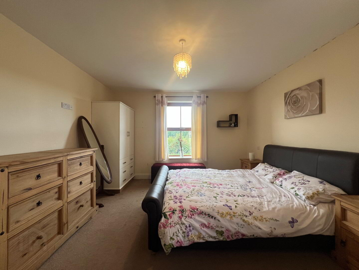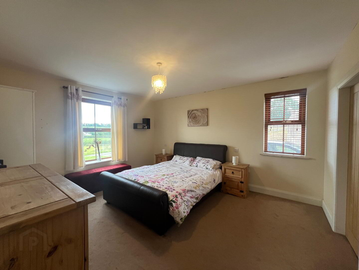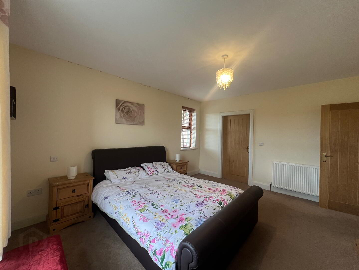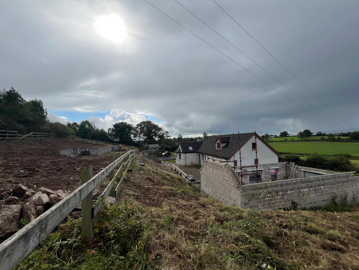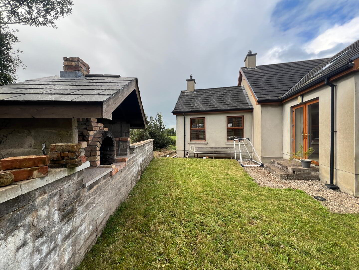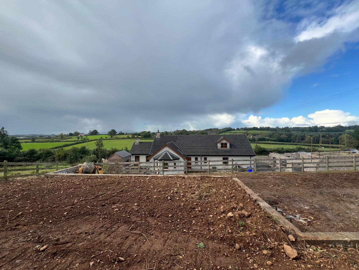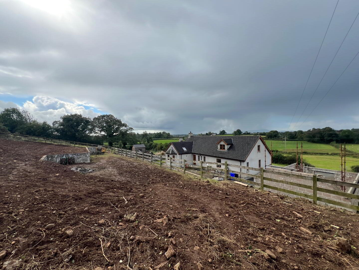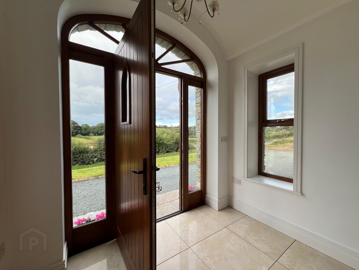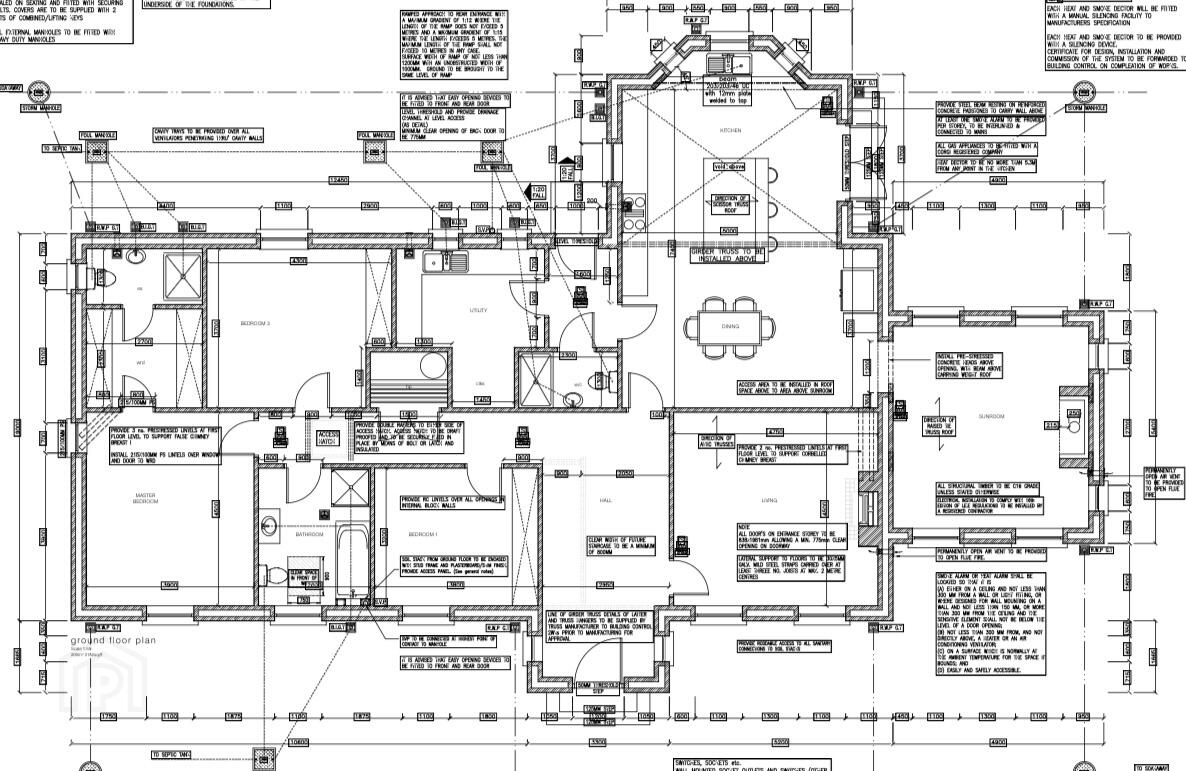49d Rocktown Road,
Knockloughrim, Magherafelt, BT45 8QE
3 Bed Bungalow
Offers Around £325,000
3 Bedrooms
3 Bathrooms
2 Receptions
Property Overview
Status
For Sale
Style
Bungalow
Bedrooms
3
Bathrooms
3
Receptions
2
Property Features
Size
223 sq m (2,400 sq ft)
Tenure
Freehold
Heating
Oil
Broadband Speed
*³
Property Financials
Price
Offers Around £325,000
Stamp Duty
Rates
£1,754.17 pa*¹
Typical Mortgage
Legal Calculator
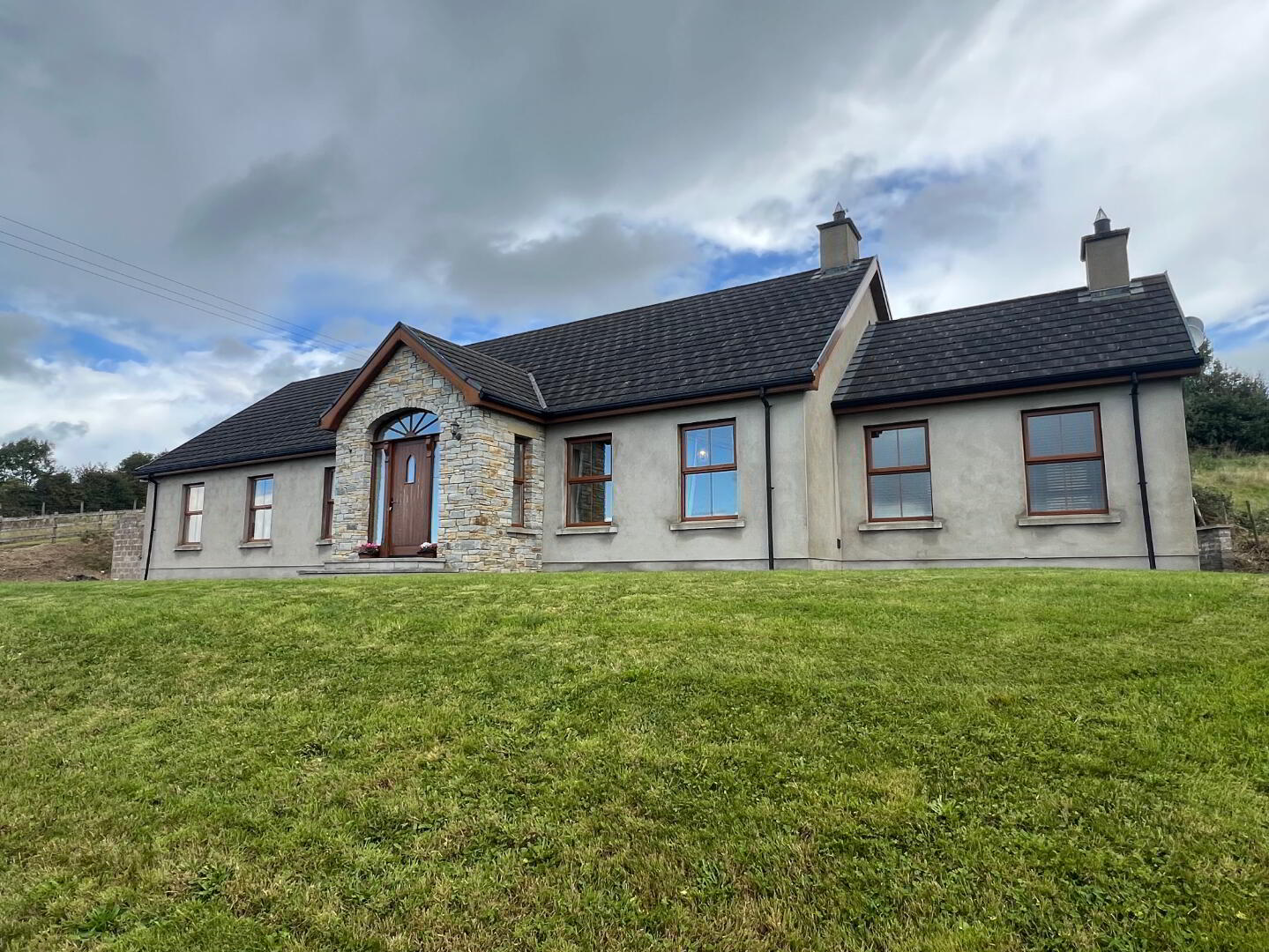
Additional Information
- Well Appointed 3 Bedroom Family Home On Half Acre Site
- Excellent Countryside Location
- Three Double Bedrooms (One En-Suite/Walk In Wardrobe)
- Two Private Reception Rooms
- Large Open Plan Kitchen/Dining Area
- Large Utility Room
- Shower Room
- Large Family Bathroom
- Part Constructed Detached Garage
- Oil Fired Central Heating
- uPVC Double Glazed Windows
- Stoned Driveway
- Rear Brick Built BBQ
- Generous Site
McAteer Solutions Estate Agents are delighted to welcome for sale this most impressive three-bedroom family home with part constructed garage. Situated on a beautiful countryside site, located off the Rocktown Road this beautiful property constructed in 2015 provides exceptionally well-appointed accommodation.
The accommodation will suit the vast majority of family requirements comprising of three large double bedrooms (one with en-suite and walk-in-wardrobe), with a further two bathrooms, two formal reception rooms, together with a magnificent kitchen / dining, family living area and utility.
Externally, this stunning countryside property has a generous site, with front side and rear gardens (part lawn/part soil). Stone driveway with generous parking facilities.
Situated in this much desired countryside location, close to Bellaghy, Castledawson, Maghera and the award winning town of Magherafelt. Centrally located in Mid Ulster commuters travelling further afield can avail of an excellent road network, which enables access many leading towns and both cities throughout NI.
This exceptional property comprises of the following:
Entrance Hall: A bright, spacious and elegant entrance hall with with tile flooring; leading to L-Shaped corridor. Measurements: 10m x 2.95m
Living Room: An elegant and delicately decorated spacious reception room with solid laminate flooring, open fire with wooden fire surround and granite hearth. Measurements: 4.50m x 4.75m.
Sun-Lounge: An elegant and delicately decorated spacious reception room with vaulted ceiling and Blacksmith stove. Measurements: 4.9m x 5.2m.
Open Plan Kitchen/Dining: A handmade solid kitchen with tile flooring throughout. Solid low-and high-rise kitchen units with bay window at the kitchen sink area. The kitchen enjoys a Rangemaster cooker; with double patio doors leading to the side of the property for entertainment purposes. Leading off the patio doors is a brick built BBQ area. Measurements: 7.4m x 5.0m.
Utility Room: A large utility room with low-and high-rise kitchen units. Tile flooring throughout, with services for washing machine, tumble dryer and freezer. Measurements: 2.3m x 2.8m.
Shower Room: A white three-piece shower room with tile flooring. Measurements: 2.3m x 1.3m
Store: Off utility area. Measurements: 1.45m x 1.3m
First Floor Comprises Of:
Master Bedroom: A king-size master bedroom with carpet flooring, en-suite and walk-in-wardrobe. Bedroom Measurements: 4.5m x 3.90m. En-Suite: White w/c. Measurements: 3.9m x 1.25m. Wardrobe: Measurements: 2.7m x 2.3m.
Bedroom 2: A double bedroom with laminate flooring. Measurements: 3.2m x 3.8m
Bedroom 3: A bright and spacious double bedroom with laminate wooden flooring. Measurements: 3.7m x 4.3m
Family Bathroom: An elegant and contemporary four-piece white and black bathroom suite with towel radiator. Measurements: 2.75m x 3.2m
Hot-press: Shelved hot-press.
Exterior: This stunning countryside property has a generous front, side and rear plot. Stoned driveway with brick built BBQ to the side of the property.Paved patio area extending from living area and concrete drive to the rear.
Detached Garage Part Constructed: Blockwork part constructed.
This is a well designed 3 bedroom property with the potential also for an attic conversion due to the dormer window to the rear of the property. To arrange a private viewing please contact our Toomebridge office on 028 79659 444.
*EPC Uploading*
McAteer Solutions Estate Agents with offices In Belfast, Toomebridge & Dungiven.
www.mcateersolutions.co.uk


