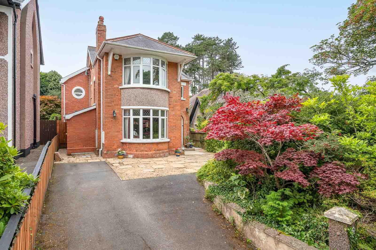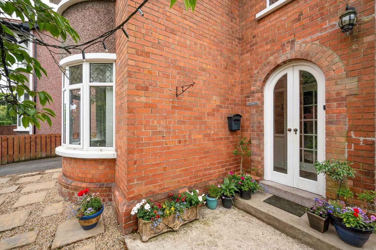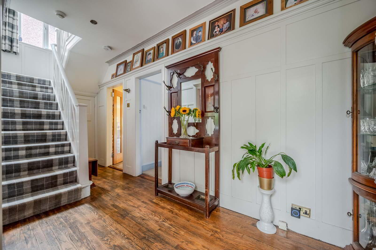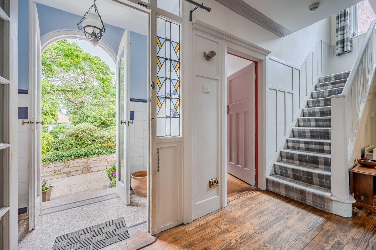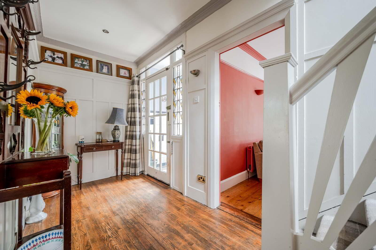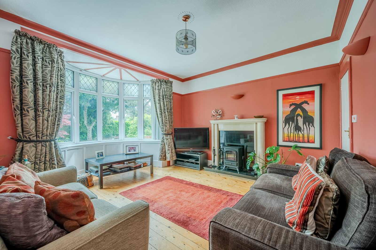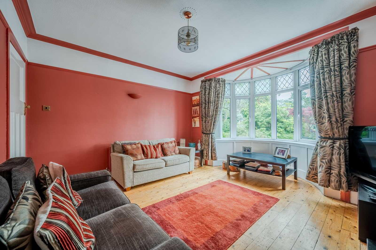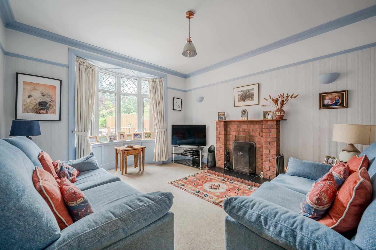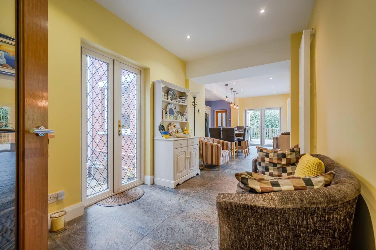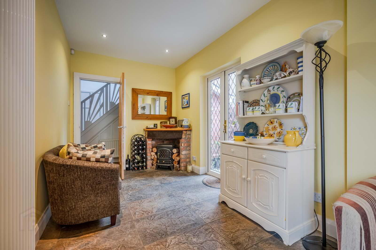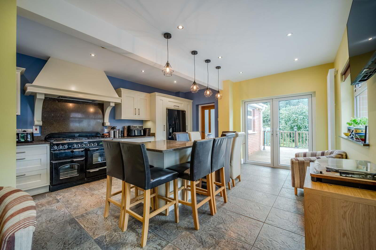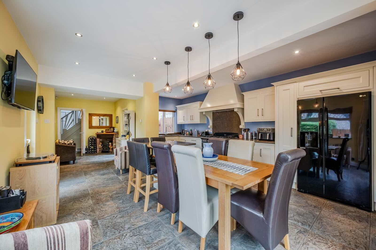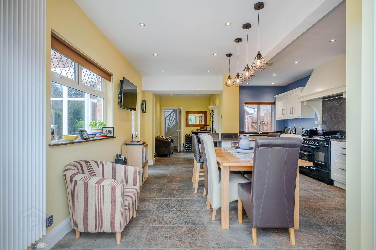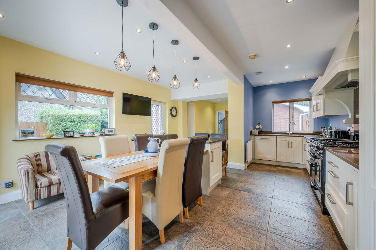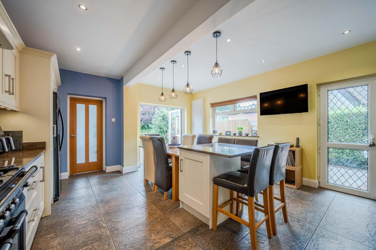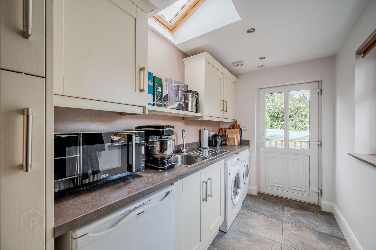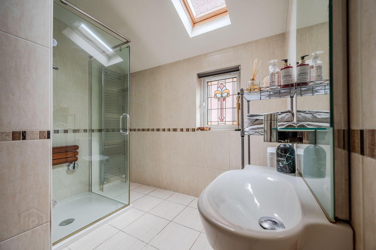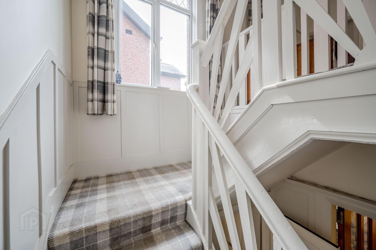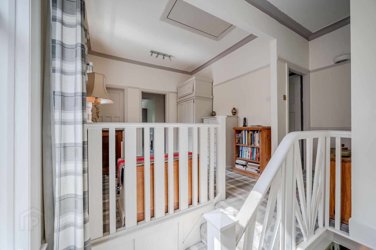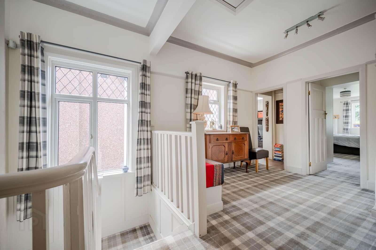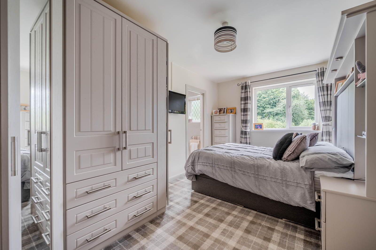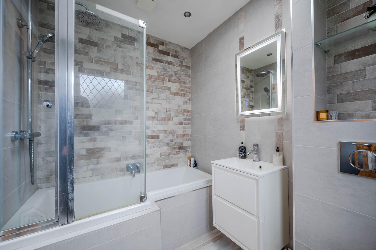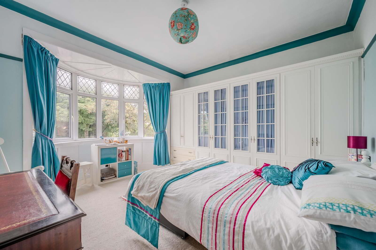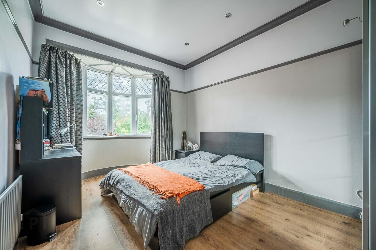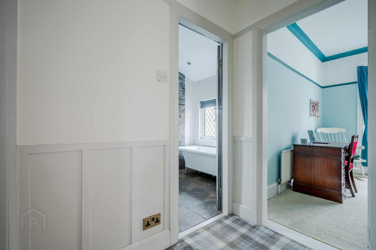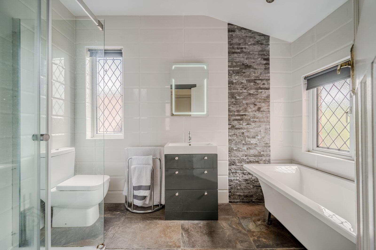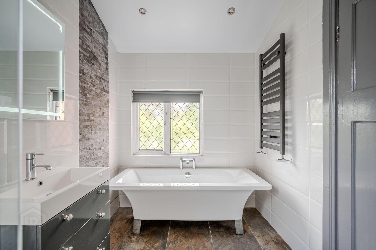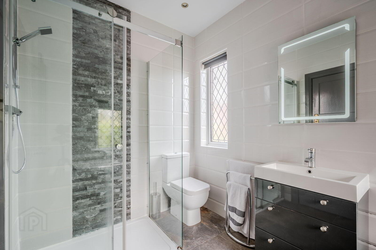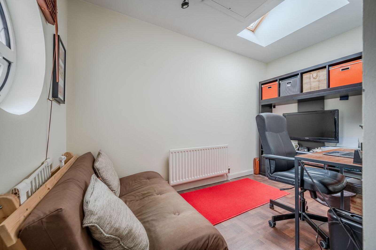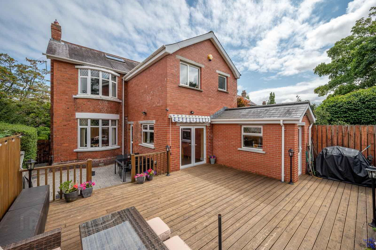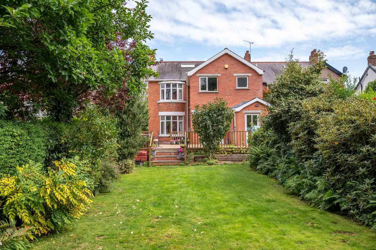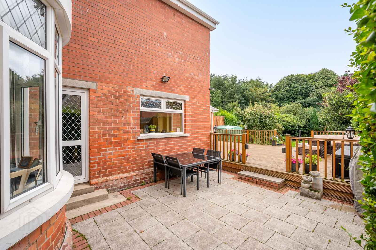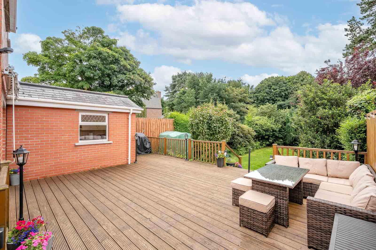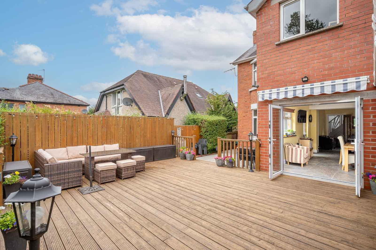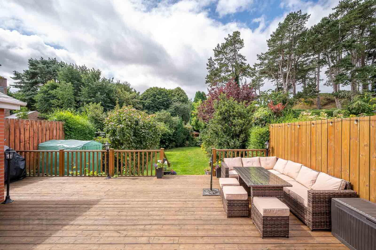49 Shandon Park,
Belfast, BT5 6NX
4 Bed Detached House
Offers Over £625,000
4 Bedrooms
3 Bathrooms
3 Receptions
Property Overview
Status
For Sale
Style
Detached House
Bedrooms
4
Bathrooms
3
Receptions
3
Property Features
Tenure
Leasehold
Energy Rating
Broadband
*³
Property Financials
Price
Offers Over £625,000
Stamp Duty
Rates
£3,309.59 pa*¹
Typical Mortgage
Legal Calculator
In partnership with Millar McCall Wylie
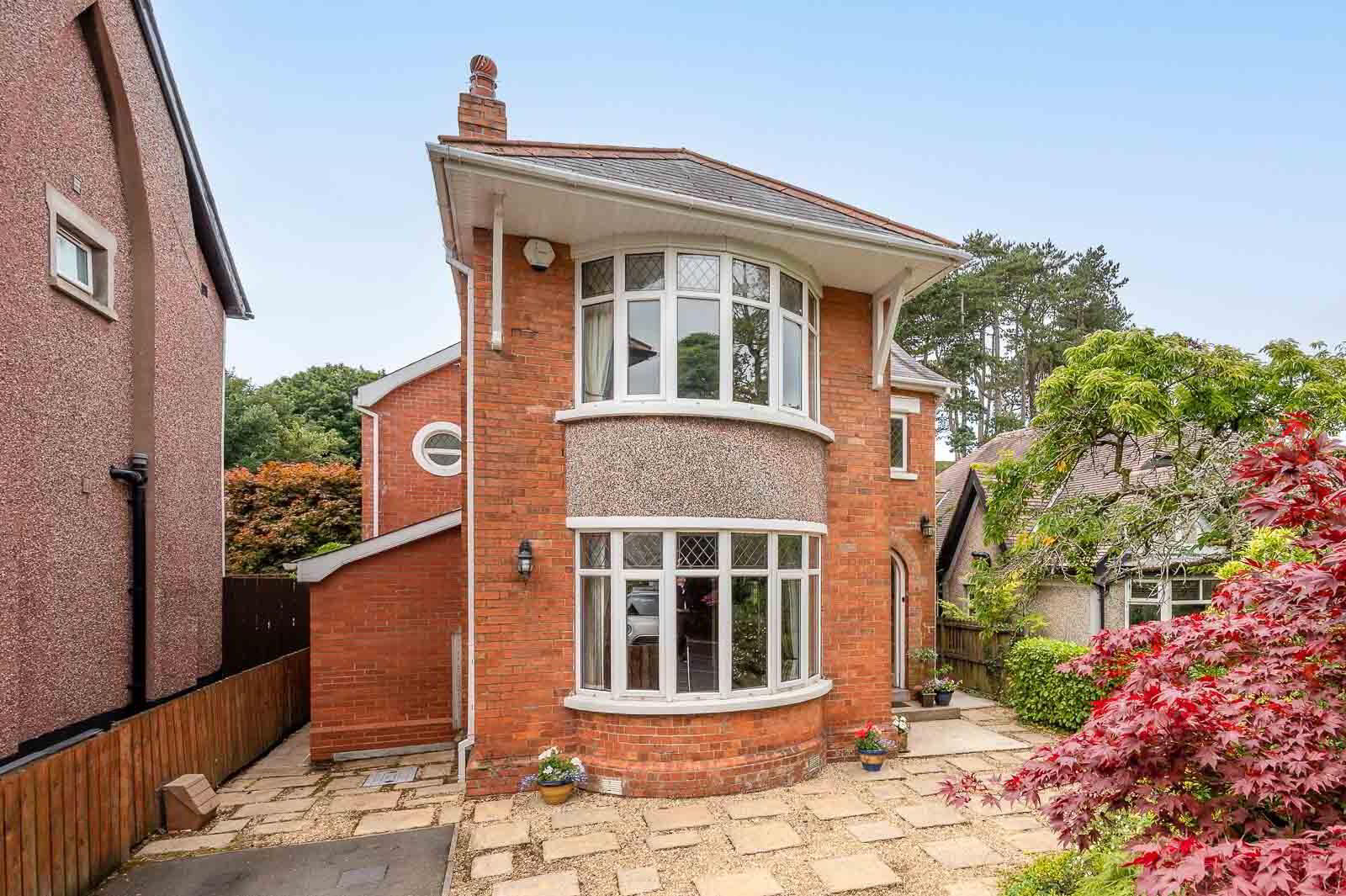
Additional Information
- •Superb Extended Detached Family Residence off Knock Road in East Belfast
- •Occupying a Mature Private Site
- •Within the Catchment Area to Many of Belfast's Leading Primary and Grammar Schools
- •Within Walking Distance of Ballyhackamore Village and Cherryvalley
- •Retaining Many Original Features Such as Cornice Ceilings, Picture Rails and Wood Panelled Walls
- •Bright and Spacious Accommodation Throughout
- •Lounge with Bow Window
- •Separate Family Room
- •Downstairs Shower Room
- •Bespoke Fitted Kitchen with Excellent Storage and Range of Integrated Appliances, Open Plan to Ample Living and Dining Space
- •Separate Utility Room
- •Four Well Proportioned Double Bedrooms, Principal with Ensuite Shower Room and Built-in Robes
- •Luxurious Family Bathroom with Four Piece White Suite
- •Tarmac Driveway with Ample Off-Street Parking
- •Superb Rear Garden with Southerly Aspect Laid in Lawns, with Feature Raised Decking Area and Paved Patio Areas, Surrounded by Mature Trees and Hedging
- •Floored Roof Space, Excellent Storage
- •uPVC Double Glazing Throughout
- •Gas Fired Central Heating with unvented cylinder. Boiler replaced in March 2025.
- •Early Viewing Highly Recommended
- •Broadband Speed - Ultrafast
Offering bright and spacious accommodation throughout, on the ground floor, the property comprises of a reception hall, downstairs cloaks and shower room, family room, separate lounge with bow window, modern fitted kitchen with range of integrated appliances, open plan to ample dining and living space, and a separate utility room. To the first floor, there are four well-proportioned bedrooms, principal with modern ensuite shower room and built in robes, a luxurious family bathroom with white suite. The property further benefits from gas heating, uPVC double glazing throughout and a two floored roof spaces, excellent for storage.
Externally, the property benefits from a driveway for ample off-street parking. To the rear is a superb garden in lawn with feature raised decking area and paved patio area. Mature trees, shrubs and hedging complete this wonderful outside area.
Shandon Park is one of the most desirable addresses which offers ease of access for the city commuter and is within walking distance to the vibrant village of Ballyhackamore with its range of local amenities including restaurants and boutiques. The property also lies within the catchment area to a range of the country’s most prestigious schools and close access to Comber and Connswater Greenways as well as Shandon Park Golf Club.
Properties of this calibre rarely present themselves to the open market we therefore recommend viewing at your earliest convenience.
- ENTRANCE
- Natural arched brick entrance, tiled floor to covered porch.
- GROUND FLOOR
- Covered Porch:
- With hardwood glazed front door.
- Spacious Reception Hall:
- With solid wood flooring, cornice ceiling, wood panelled walls, storage under stairs, and part wood panelled walls to first floor landing with picture window on the return.
- Shower Room:
- White suite comprising tiled shower cubicle, electric shower, low flush wc, vanity unit, chrome mixer taps, storage cupboard with shelving, chrome heated towel rail, velux window, tiled walls and floor.
- Living Room: 4.6m x 4.04m
- Measurements into bow window. Corniced ceiling, picture rail, brick fireplace, open fire, outlook to rear garden.
- Lounge: 4.27m x 4.27m
- Measurements into bow window. With elevated mature outlook to front, corniced ceiling, picture rail, solid wood flooring,open fire with tiled hearth and inset and ivory marble surround.
- Open Plan Kitchen/Dining Area: 6.1m x 4.57m
- Tiled floor throughout, recessed ceiling spotlights, Bespoke modern shaker style fitted kitchen with granite work surface, dual inset stainless steel sink unit with chrome mixer tap, range cooker space, extractor fan and canopy hood, integrated pull out larder cupboard, integrated dishwasher. American fridge/freezer space, island unit with storage. Pvc double glazed door to paved patio area, Pvc double glazed double doors to decking area.
- Snug Area: 3.96m x 2.13m
- Measurements at widest points. Tiled floor, Pvc double glazed double door to side courtyard with gated access to driveway.
- Utility Room: 3.66m x 1.83m
- With built-in cabinetry, excellent storage fitted, housing for ironing board, single drainer stainless steel sink unit, chrome mixer taps, plumbed for washing machine, space for dryer, outlook to rear garden and Pvc double glazed door, tiled floor, recessed spotlighting.
- FIRST FLOOR
- Gallery Landing:
- Access to part floored roofspace via pull down wooden ladder, storage cupboard with pressurised water system cylinder.
- Roofspace:
- Part floored, insulated, Light, newly installed gas boiler, good storage.
- Principal Bedroom: 4.88m x 2.74m
- Measurements at widest points. Mature outlook to rear, bespoke range of built-in robes, drawers and shelving, lighting above bed, access to en suite shower room.
- En Suite Bathroom:
- Modern white suite comprising P-shaped bath, thermostatic Drench shower above, vanity unit with drawers, chrome mixer tap, concealed cistern wc, built in shelf above, recessed spotlights, tiled walls and tiled floor.
- Bedroom Two: 4.27m x 3.96m
- Measurements into bow window. With mature outlook to front, picture rail, cornice ceiling, range of built in wardrobes.
- Bedroom Three: 4.57m x 3.05m
- Mature outlook to rear garden, picture rail, cornice ceiling, wood laminate flooring, recessed spotlights. Built in wardrobes.
- Bedroom Four: 3.35m x 3.35m
- Outlook to front, velux window, access to additional roofspace with storage via wooden pull-down ladder.
- Contemporary Fitted Bathroom:
- With white suite comprising freestanding bath, chrome mixer tap, vanity unit with drawers, chrome mixer tap, LED mirror, heated towel rail, shower cubicle with thermostatic shower, tiled walls, tiled floor.
- OUTSIDE
- Side Courtyard:
- Outside tap, gated access to driveway.
- Outside:
- Tarmac driveway for off street parking to front, paved and stoned areas to front and side, front gardens laid in mature planting, mature shrubs, flowerbeds, raised beds, mature trees. Superb rear garden laid in lawns, paved patio areas, raised decking area mature shrubs, mature planting, bounded by mature hedging and trees, excellent degree of privacy, outdoor lighting.
- East Belfast is a dynamic part of the city, full of beautiful residential areas and a wide variety of amenities that make it a wonderful place to live. Bustling villages, beautiful parks, and fantastic local schools are just a few of the reasons why so many wish to call it home


