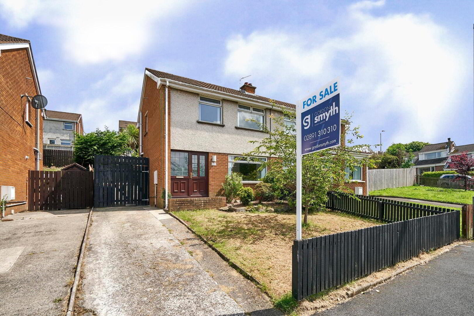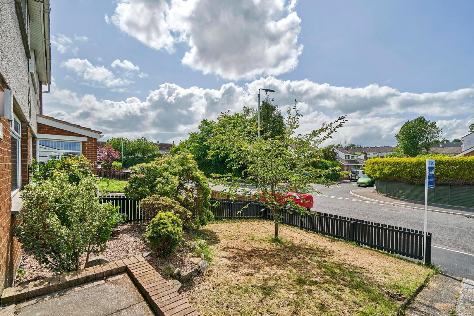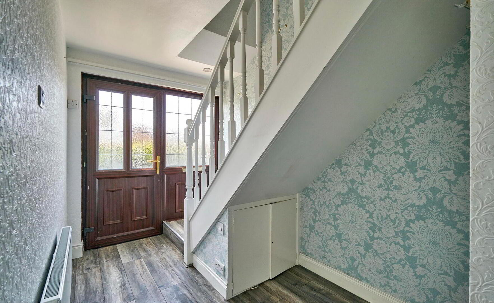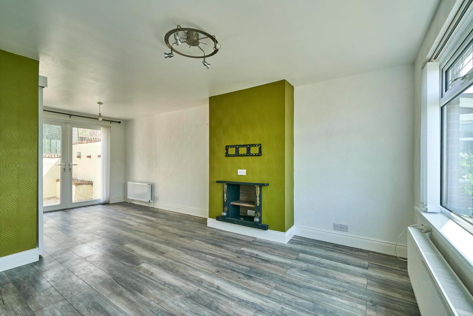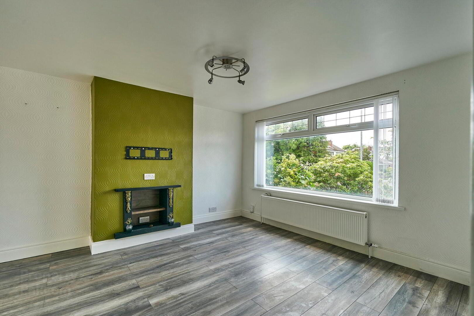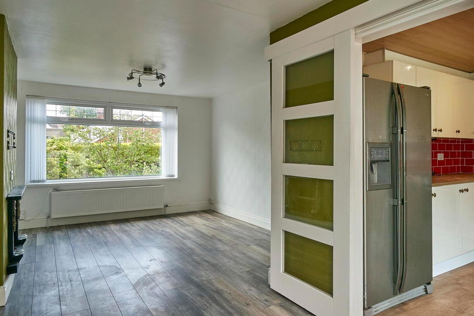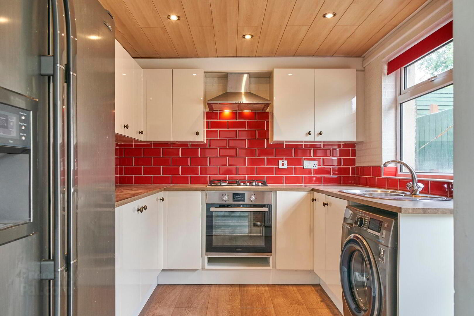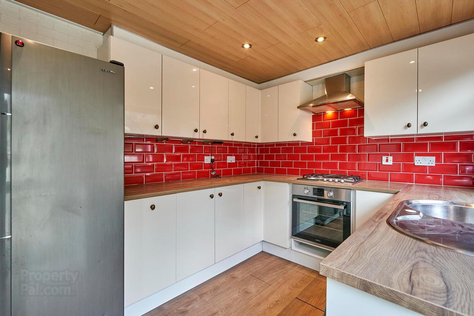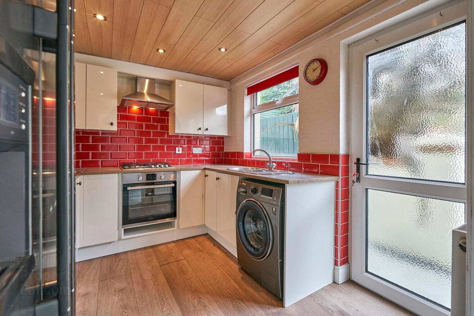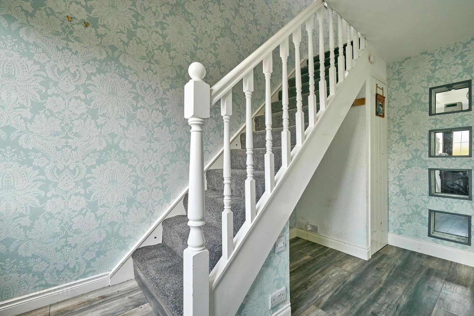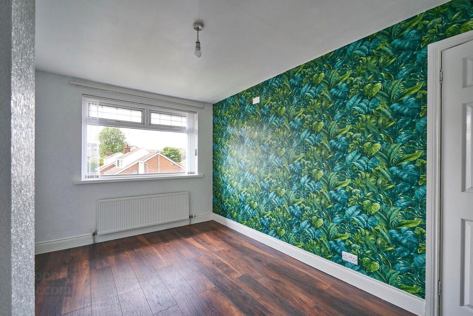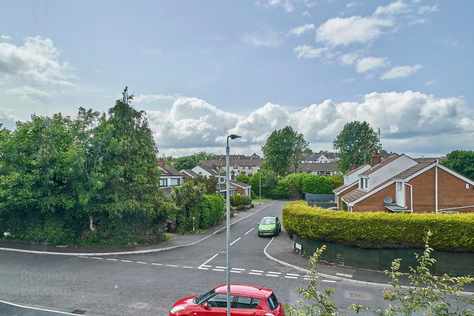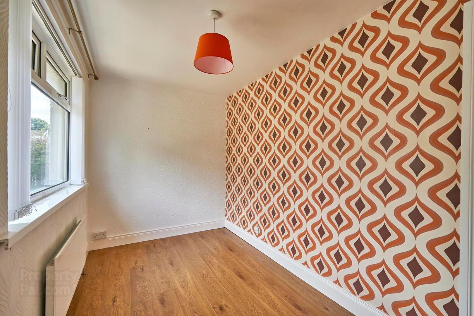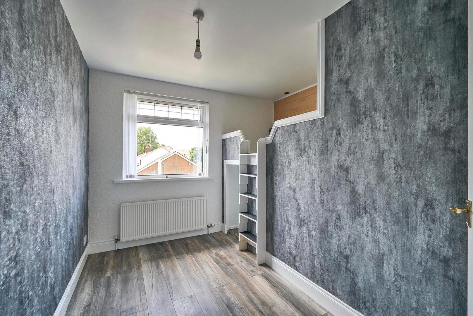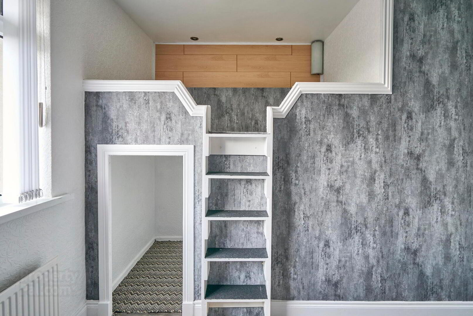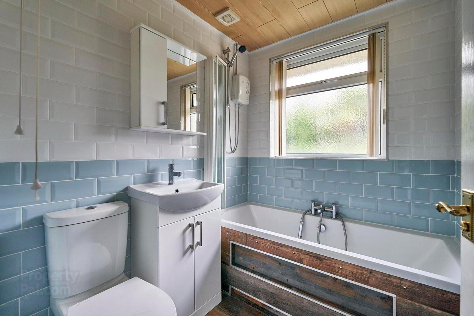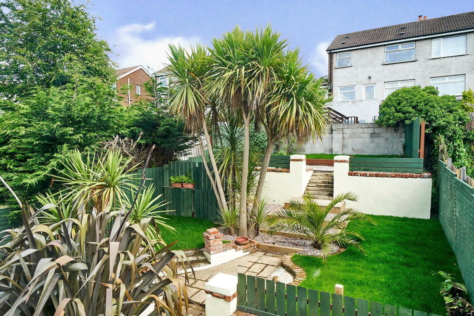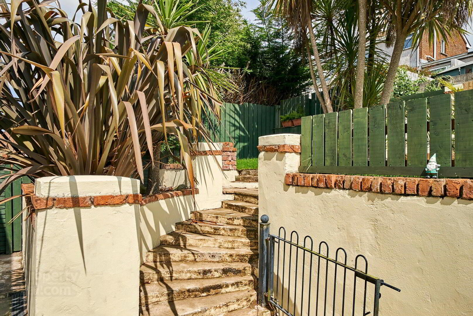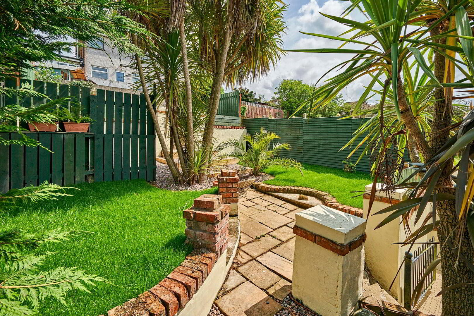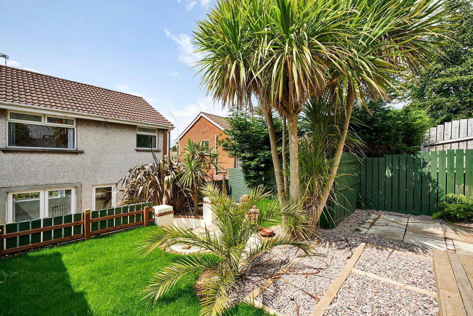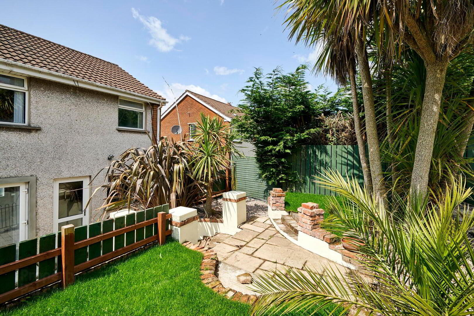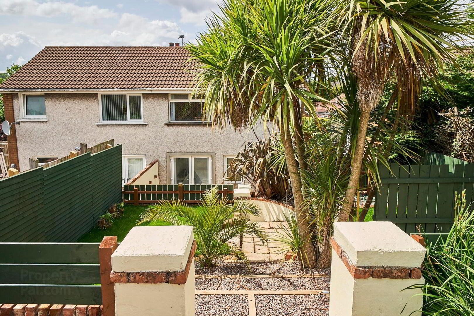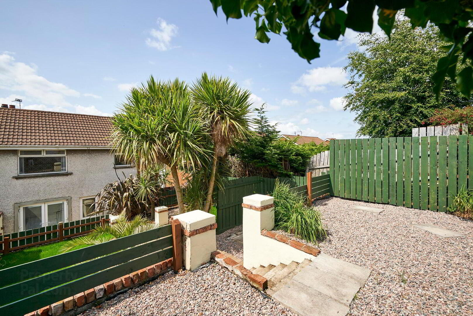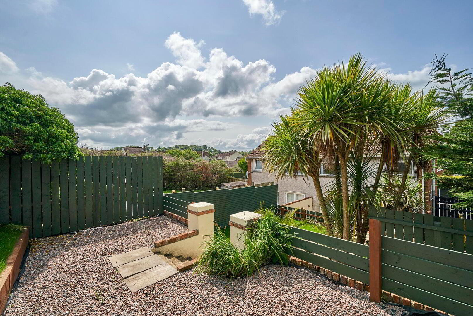49 Loverock Way,
Bangor, BT19 1AW
3 Bed Semi-detached House
Offers Around £169,950
3 Bedrooms
1 Bathroom
1 Reception
Property Overview
Status
For Sale
Style
Semi-detached House
Bedrooms
3
Bathrooms
1
Receptions
1
Property Features
Tenure
Not Provided
Heating
Gas
Broadband
*³
Property Financials
Price
Offers Around £169,950
Stamp Duty
Rates
£834.58 pa*¹
Typical Mortgage
Legal Calculator
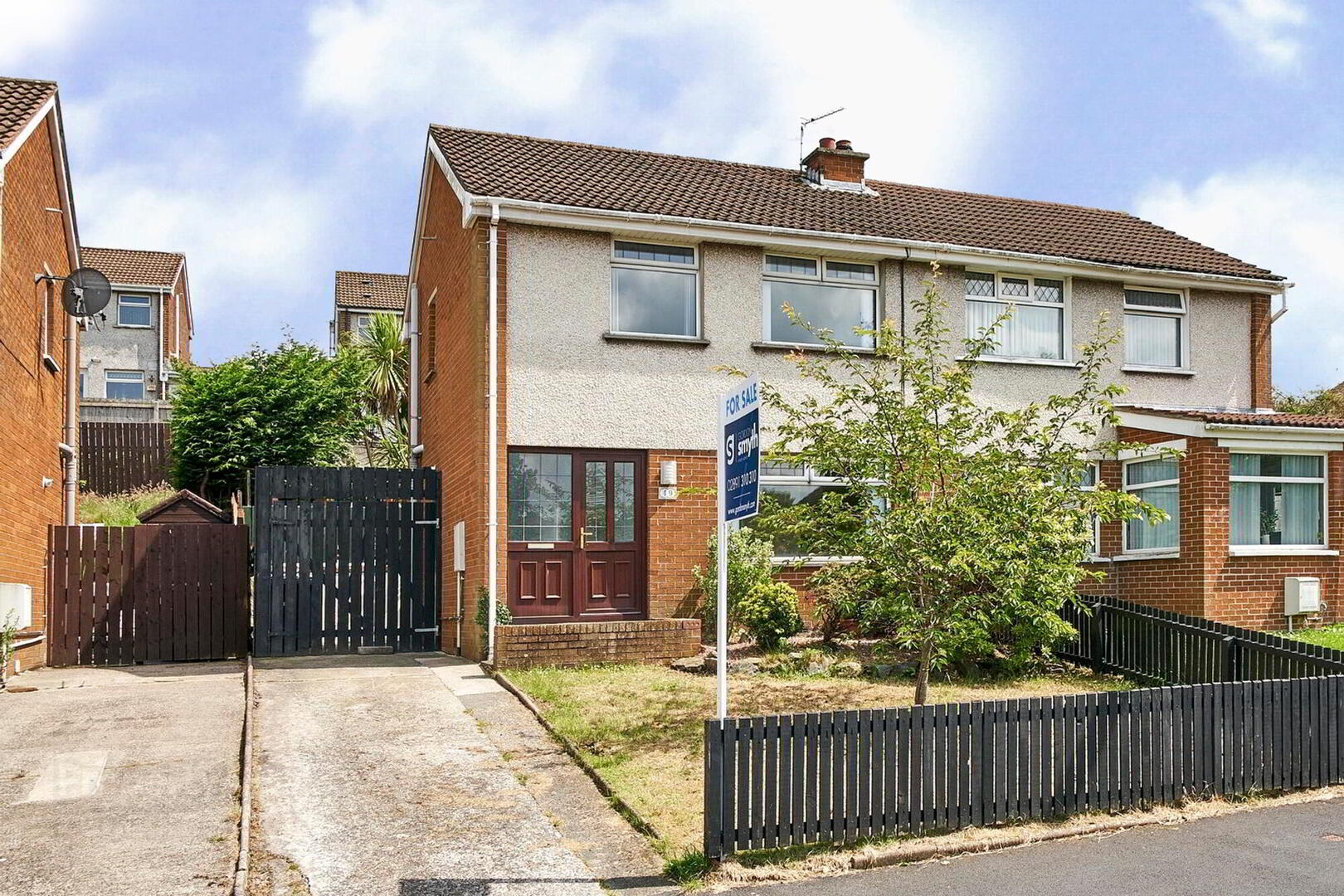
Features
- Fantastic Semi Detached Home In A Popular Residential Location
- Well Presented Lounge/Dining Room To Kitchen
- Luxury Fitted Kitchen With Built In Appliances
- Three Well Proportioned Bedrooms
- Deluxe Fitted Bathroom Suite
- Convenient To Local Shops & Primary Schools
- Gardens To Front And Superbly Manicured Enclosed Tiered Rear
- Well Positioned To The Main Route To Belfast & Holywood
- Gas Fired Central Heating
Fantastically Well Presented Semi detached home nestled in a Bangor West location, convenient to local shops, primary schools and to the main arteriel road for the commuter to Belfast & Holywood. All the amenities of the city centre and Bloomfield Shopping Centre are a short car ride away.
The ground floor comprises lounge/dining area leading to the luxury fitted kitchen with built in appliances.
On the first floor there are three well proportioned bedrooms (one with built in robe) and a deluxe fitted three piece bathroom suite.
Externally the front is in lawns with a multi car driveway, the beautifully presented enclosed tiered rear is in a mixture of manicured lawns & mulitple patio area's.
Ground
- Entrance Hallway
- Spacious hallway with under-stair storage.
- Living / Dining Room
- 6.23m x 3.57m (20' 5" x 11' 9")
Well presented open plan room with access to the luxury fitted kitchen and PVC double doors to the enclosed rear patio. - Luxury Fitted Kitchen
- 3.11m x 2.52m (10' 2" x 8' 3")
Range of hi & lo level units with a built in gas hob and oven.
First Floor
- Landing
- Light & airy landing with landing window and access to the roofspace.
- Master Bedroom
- 4.11m x 2.63m (13' 6" x 8' 8")
Well proportioned bedroom. - Bedroom Two
- 3.81m x 2.02m (12' 6" x 6' 8")
Well proportioned bedroom. - Bedroom Three
- 3.19m x 2.88 into Fitted Bedm (10' 6" x NaN' NaN")
Well proportioned bedroom with fitted bed unit. - Bathroom
- Deluxe fitted bathroom suite consisting of a w/c, sink and bath with electric shower unit.
External
- Front
- The front is in lawns with multi car driveway.
- Enclosed Tiered Rear
- The superbly laid out tiered enclosed rear is a mixture of manicured lawns and patio area's.
Directions
From West Circular Road into Clandeboye Road, take first right into Clandeboye Way and third right into Loverock Way.

