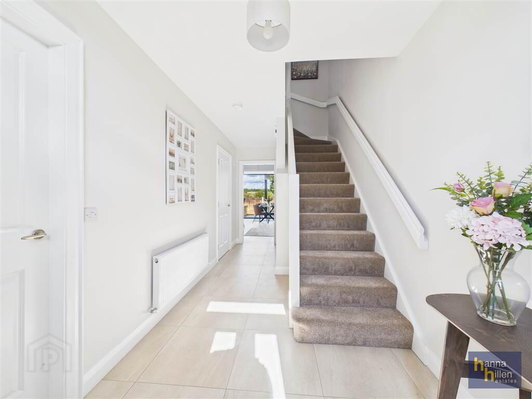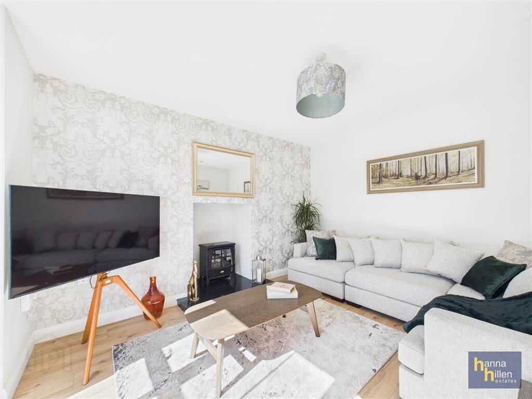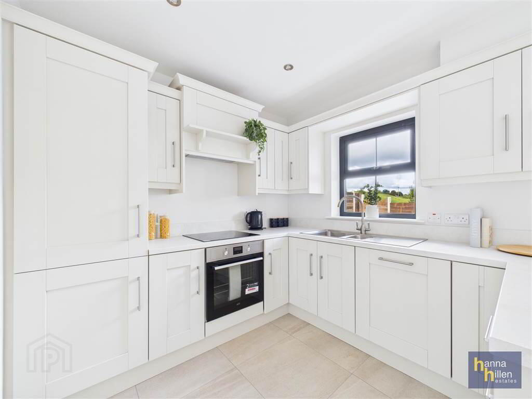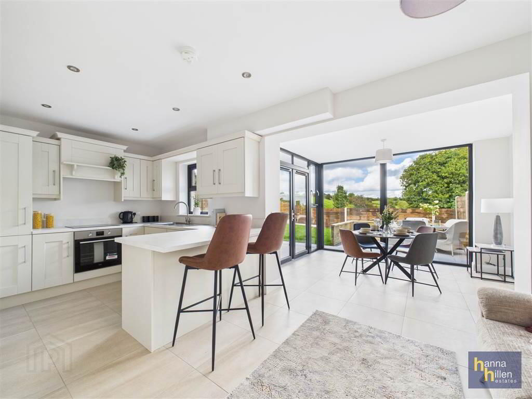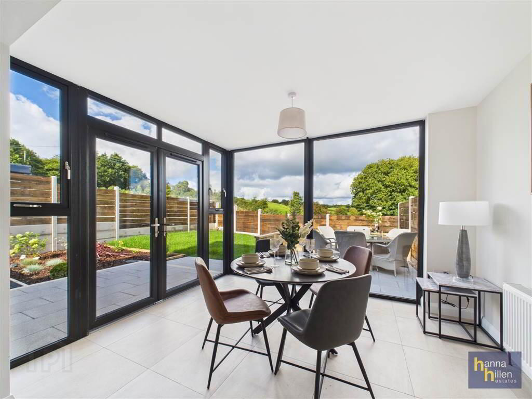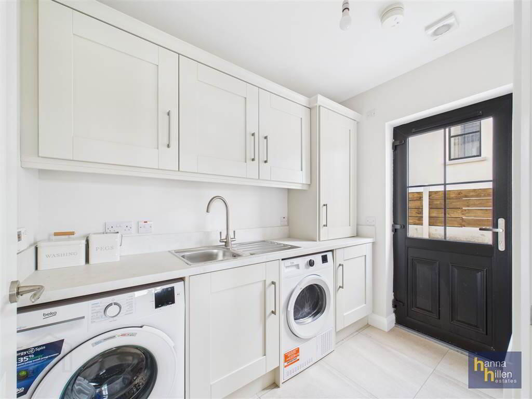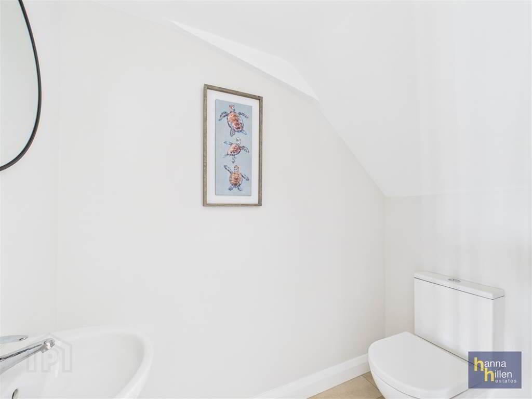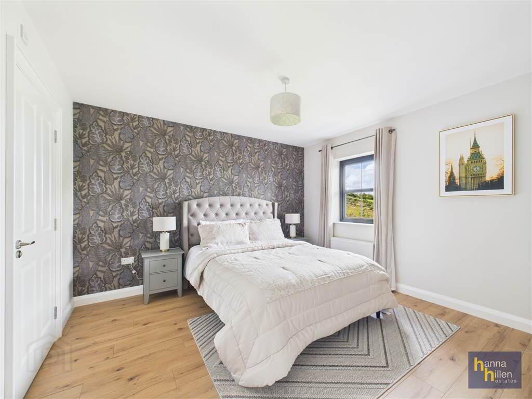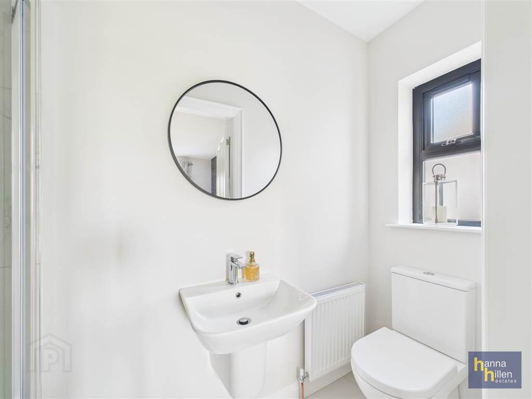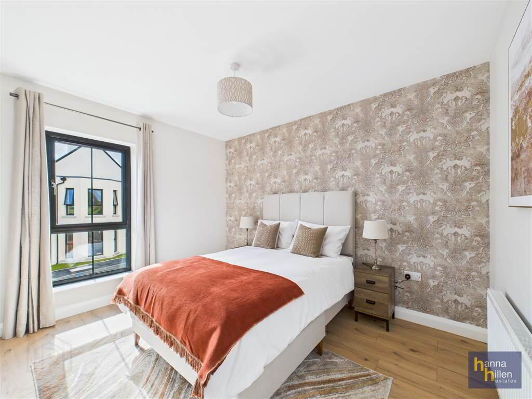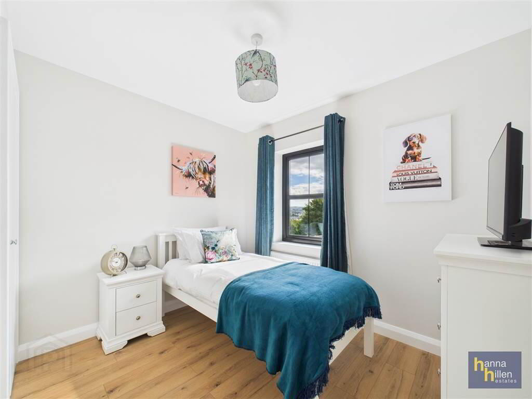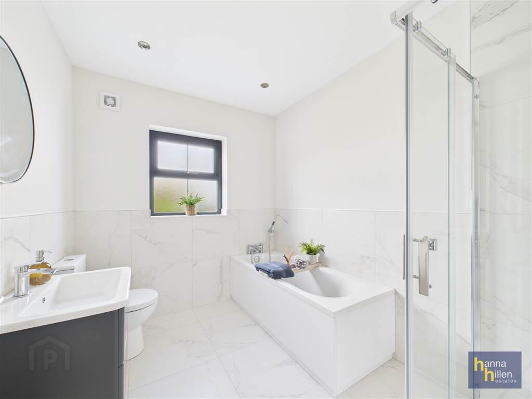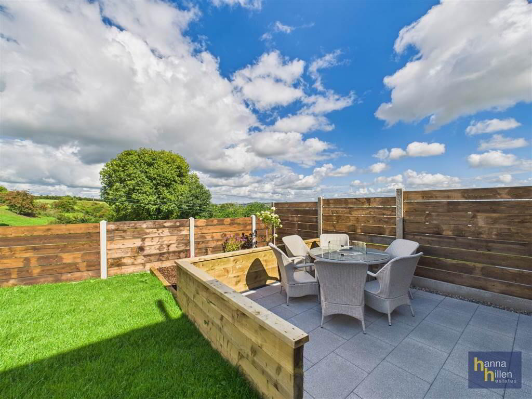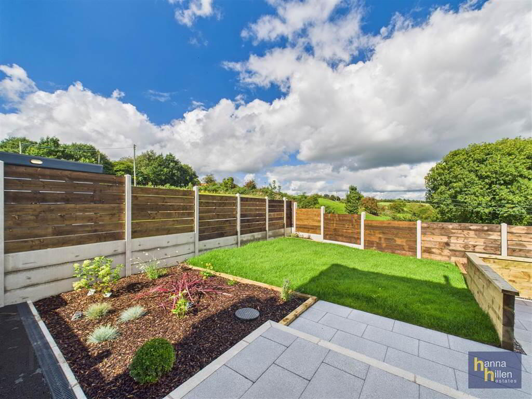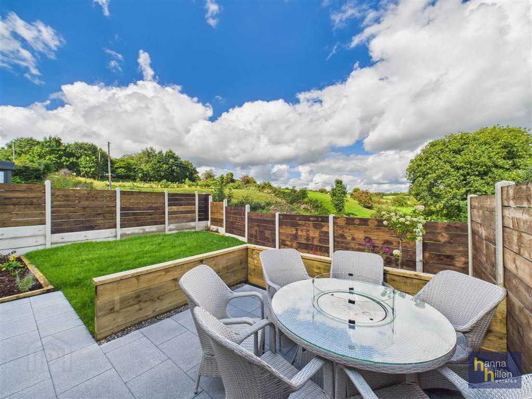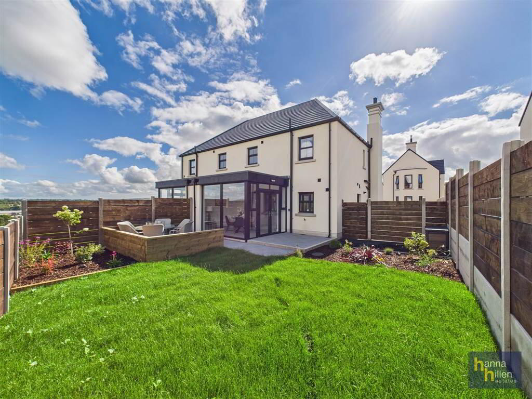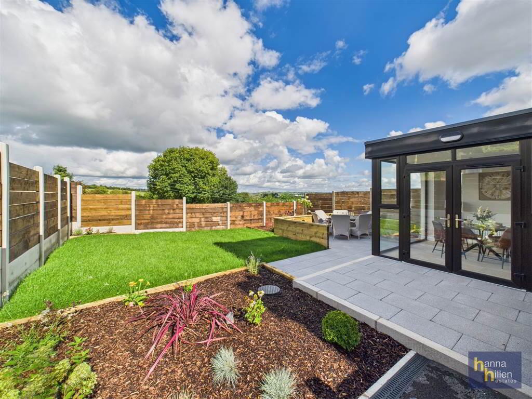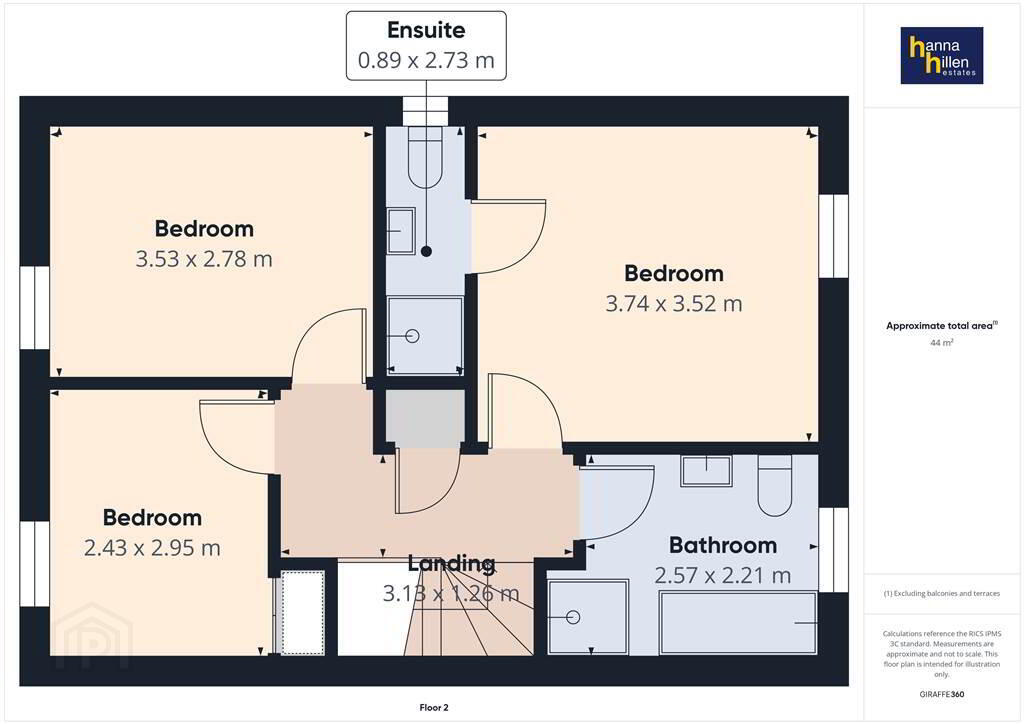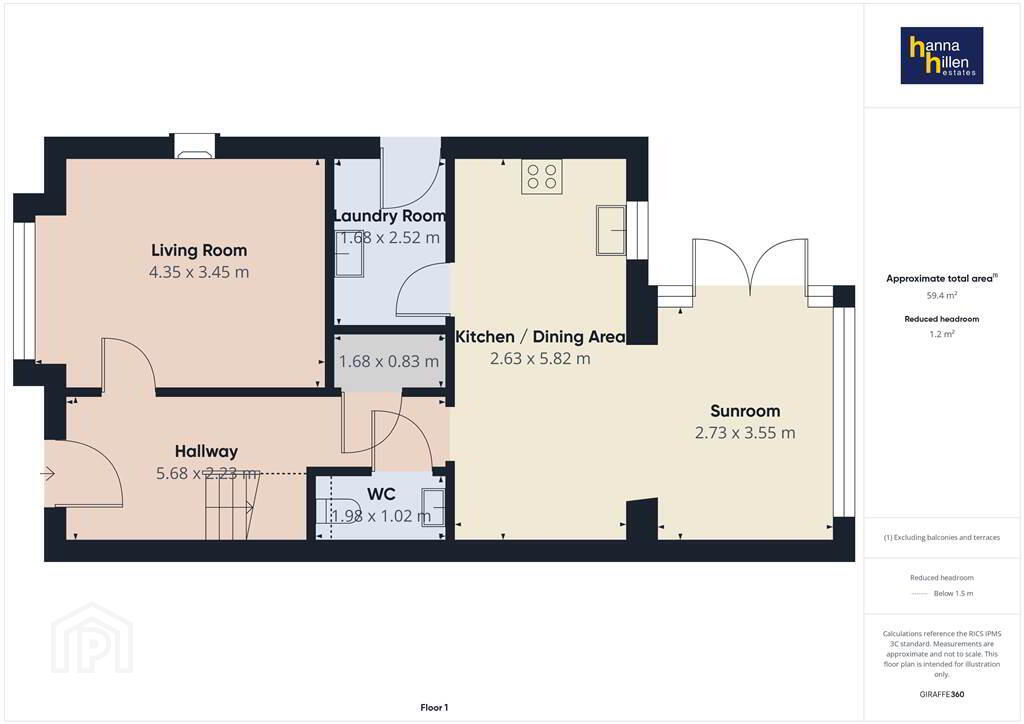49 Gantry Lane,
Newry, BT35 6FX
3 Bed Semi-detached House
Guide Price £275,000
3 Bedrooms
1 Reception
Property Overview
Status
For Sale
Style
Semi-detached House
Bedrooms
3
Receptions
1
Property Features
Tenure
Not Provided
Energy Rating
Heating
Gas
Property Financials
Price
Guide Price £275,000
Stamp Duty
Rates
Not Provided*¹
Typical Mortgage
Legal Calculator
In partnership with Millar McCall Wylie
Property Engagement
Views All Time
2,009
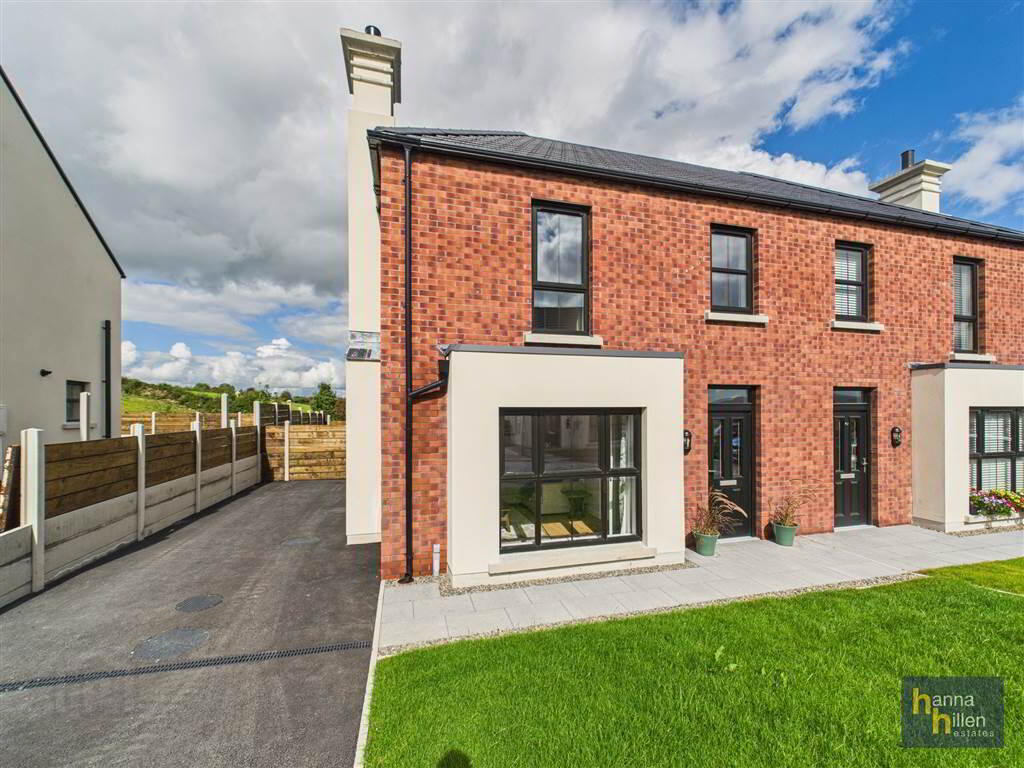
Additional Information
- 3 Bedroom, 1 Reception Room and Sunroom
- Fully furnished to include all fixtures and fittings.
- Gas Central Heating
- Tarmacadam driveway. Landscaped rear garden with patio/seating area
Ground Floor
- ENTRANCE HALL:
- 5.68m x 2.23m (18' 8" x 7' 4")
Radiator. Tiled floor. - LIVING ROOM:
- 4.35m x 3.45m (14' 3" x 11' 4")
TV point. Electric stove. Granite hearth. Radiator Laminate flooring. - DOWNSTAIRS W.C.
- 1.87m x 1.02m (6' 2" x 3' 4")
White suite comprising toilet and wash hand basin. Tiled floor. - CLOAKROOM
- 1.68m x 0.83m (5' 6" x 2' 9")
Electric meter box. Tiled floor. - KITCHEN/DINING
- 2.63m x 5.82m (8' 8" x 19' 1")
High & low level units. Breakfast bar. Electric hob & oven. Integrated fridge freezer & dishwasher. Stainless steel sink unit. Radiator. Tiled floor throughout. - SUNROOM
- 2.73m x 3.55m (8' 11" x 11' 8")
Open L shape. Tiled floor. French doors to rear garden - UTILITY ROOM:
- 1.68m x 2.52m (5' 6" x 8' 3")
High & low level units. Stainless steel sink unit. Washing machine. Tumble dryer. Tiled floor.
First Floor
- LANDING:
- 3.13m x 1.26m (10' 3" x 4' 2")
Hotpress with shelving. Radiator. Drop down ladder to roofspace. Carpeted. - BEDROOM (1):
- 3.74m x 3.52m (12' 3" x 11' 7")
TV point. Radiator. Laminate flooring. - ENSUITE BATHROOM:
- 0.89m x 2.73m (2' 11" x 8' 11")
White suite. Shower cubicle. Fully tiled. - BEDROOM (2):
- 3.53m x 2.78m (11' 7" x 9' 1")
TV point. Radiator. Laminate flooring. - BEDROOM (3):
- 2.43m x 2.95m (7' 12" x 9' 8")
Built in storage. Radiator. Laminate flooring. - BATHROOM:
- 2.57m x 2.21m (8' 5" x 7' 3")
White suite. Bath tub with shower head. Walk in shower cubicle with rainfall and normal shower heads. Part tiled walls. Tiled floor.
Outside
- Tarmacadam driveway. Landscaped rear garden with patio/seating area
Directions
Gantry Lane is situated ideally with links to Dublin and Belfast on it's doorstep. Newry's train station is only a few minutes' walk away. Road links are also unrivalled with Gantry Lane's proximity to the A1 between Belfast and Dublin. Drivers can be in Belfast City Centre in approximately 45 minutes and Dublin Airport in approximately 60 minutes.

Click here to view the 3D tour

