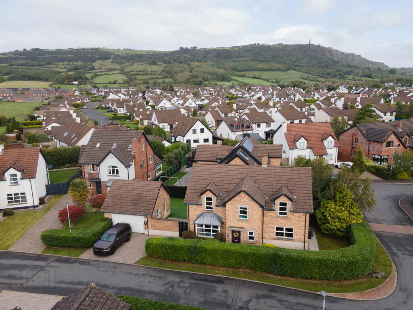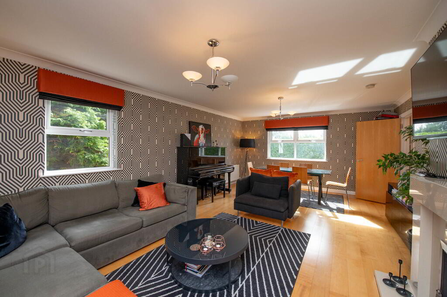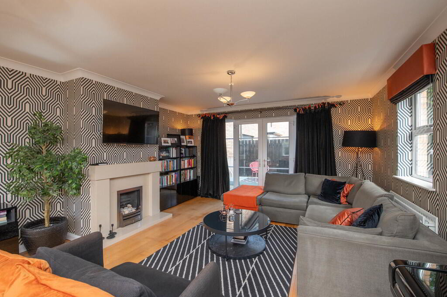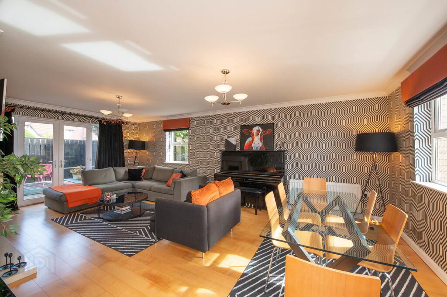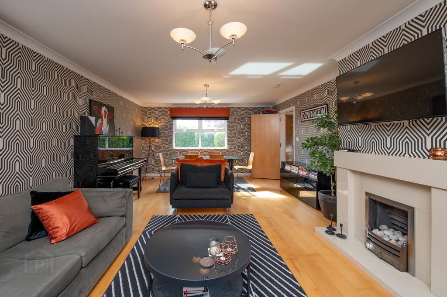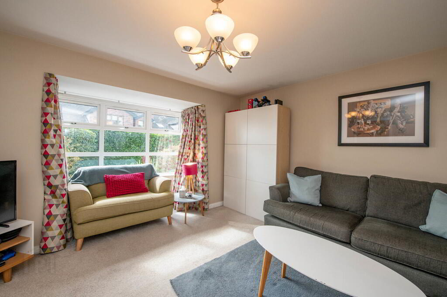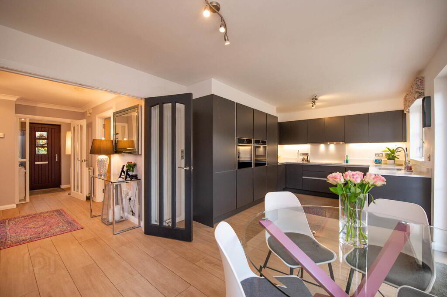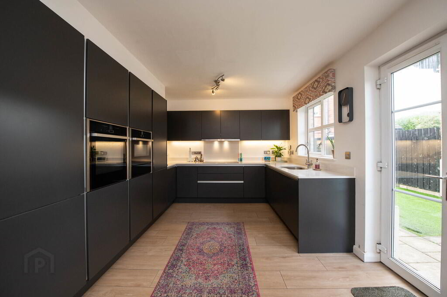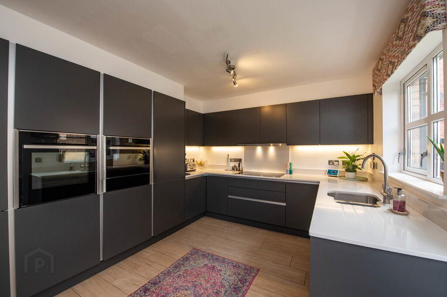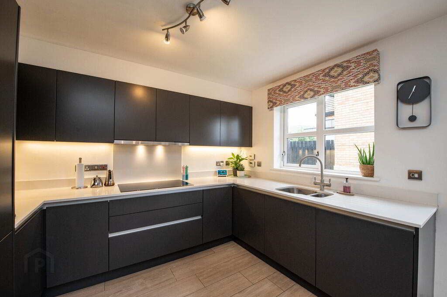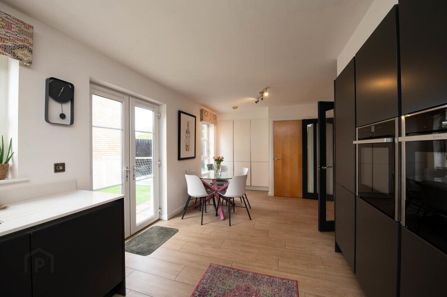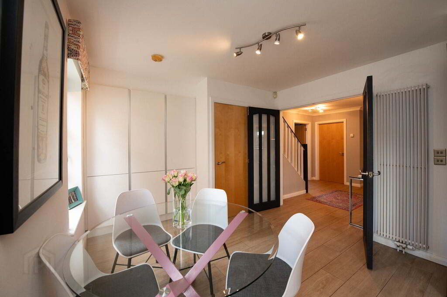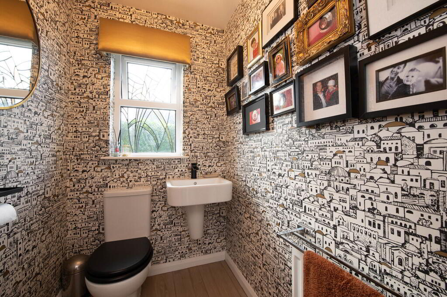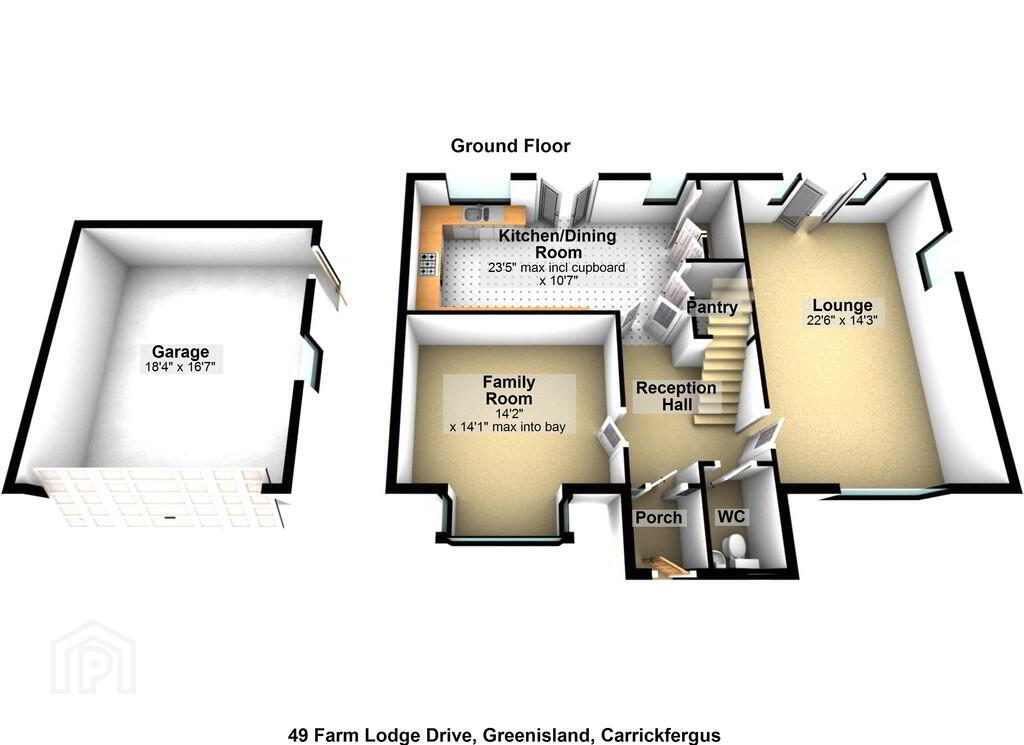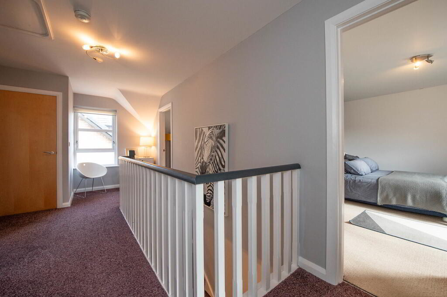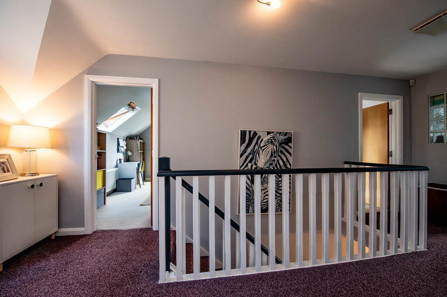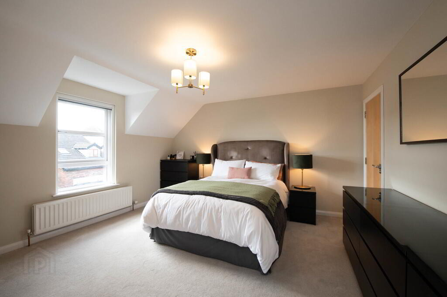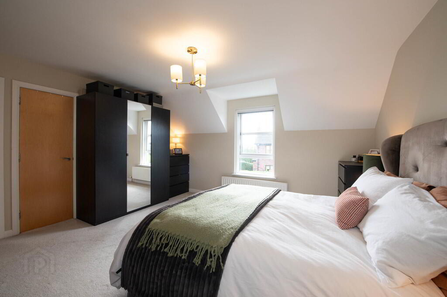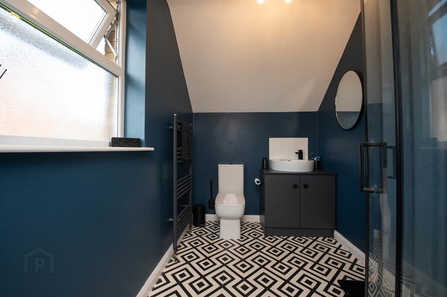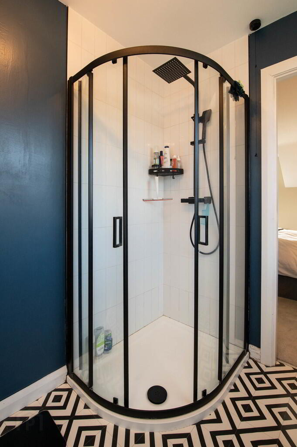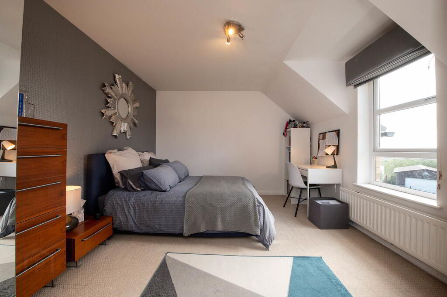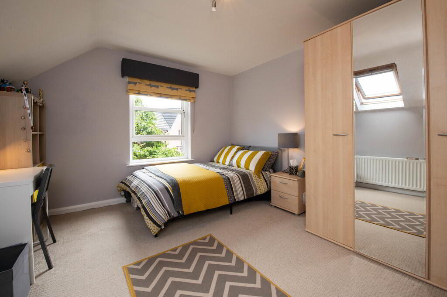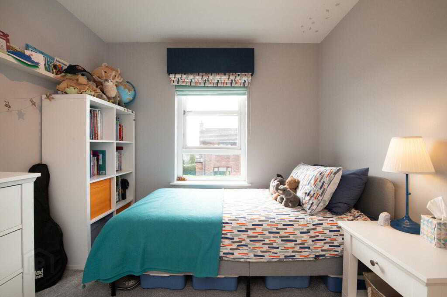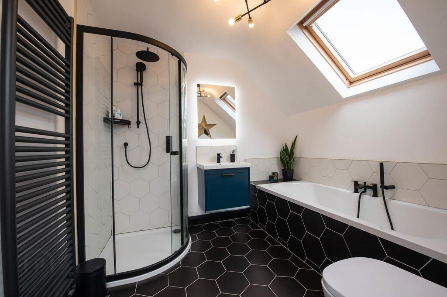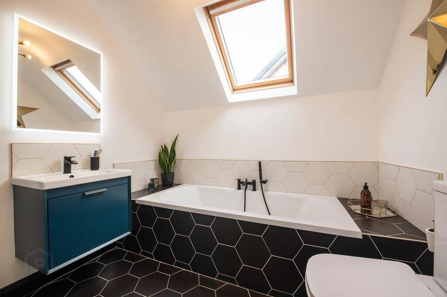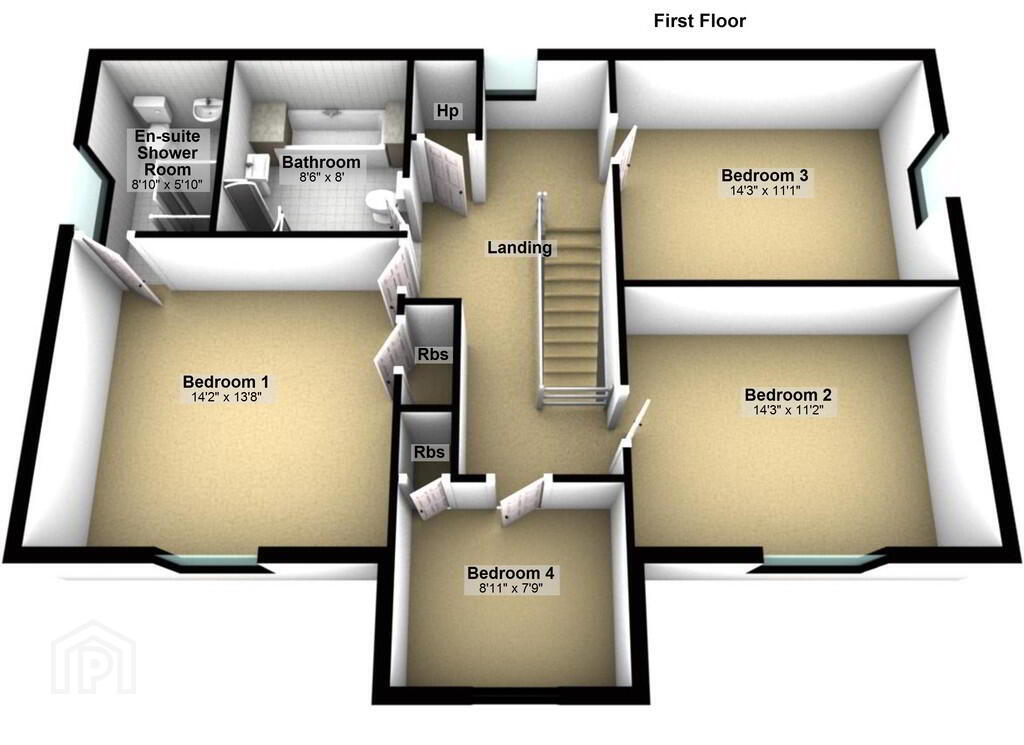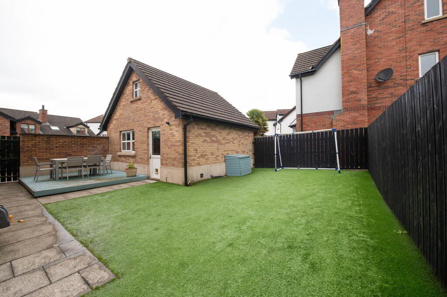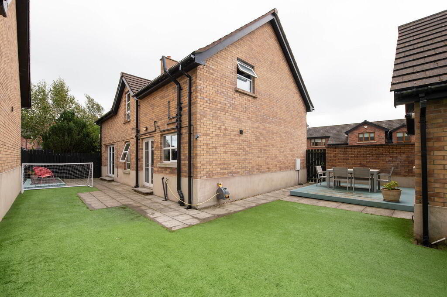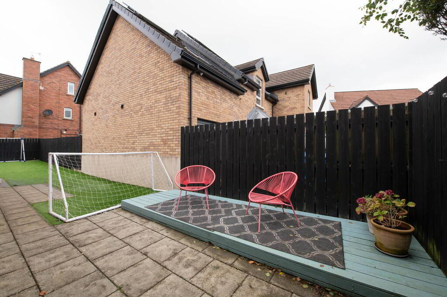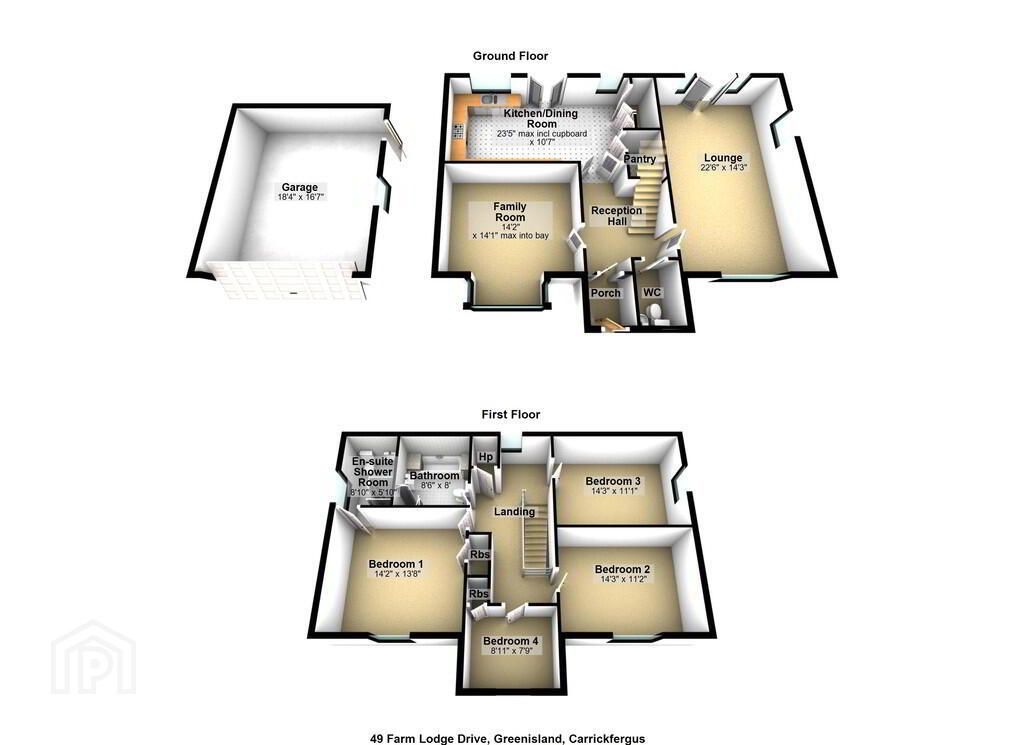49 Farm Lodge Drive,
Greenisland, Carrickfergus, BT38 8XN
4 Bed Detached House
Offers Over £394,950
4 Bedrooms
2 Bathrooms
2 Receptions
Property Overview
Status
For Sale
Style
Detached House
Bedrooms
4
Bathrooms
2
Receptions
2
Property Features
Tenure
Not Provided
Energy Rating
Heating
Gas
Broadband Speed
*³
Property Financials
Price
Offers Over £394,950
Stamp Duty
Rates
£2,322.00 pa*¹
Typical Mortgage
Legal Calculator
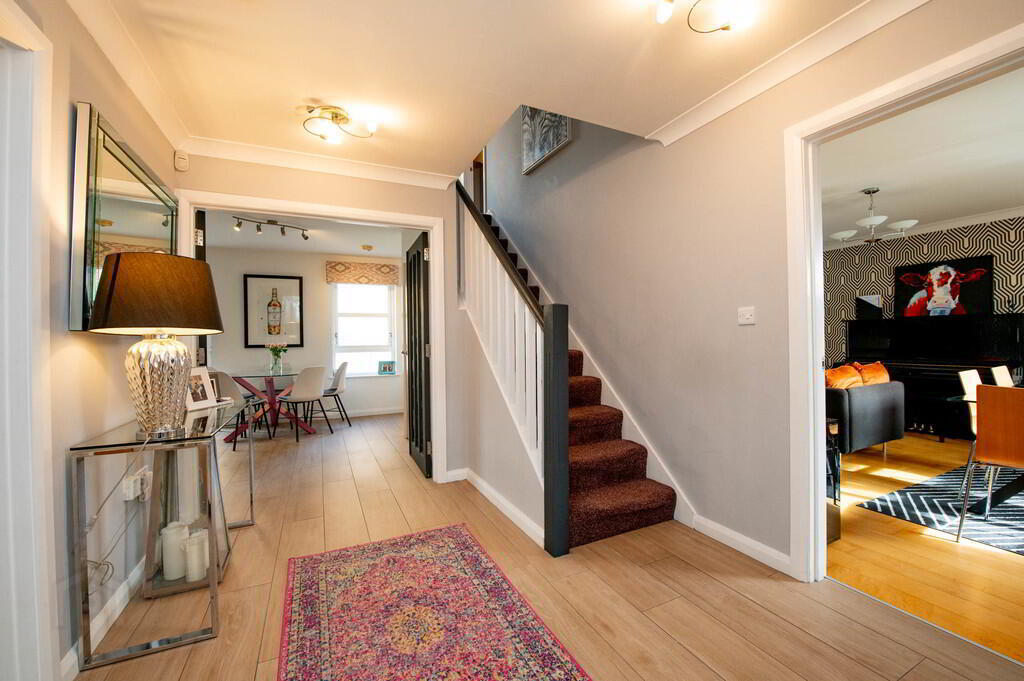
Additional Information
- Detached property in highly regarded area of Greenisland
- 4 Bedrooms (master bedroom with ensuite shower room)
- Lounge with solid wood flooring
- Downstairs cloaks
- Luxury fitted kitchen in Corian worksurfaces
- Luxury white bathroom suite with separate shower unit
- Gas fired central heating
- Double glazing in uPVC frames
- Large detached garage
- Views of Belfast Lough
This is a luxuriously finished detached property situated in a popular development within Farm Lodge off the Upper Road Greenisland. The current owners have upgraded the kitchen, bathroom and ensuite to allow someone to move in and enjoy a modern home in a quiet cul de sac. Conveniently located to excellent schools, including Greenisland primary and Belfast High School along with Greenisland train station and Whiteabbey village close to hand with a host of shops, cafes and restaurants. We can recommend this fine home and location with great confidence. Early viewing is advised.
GROUND FLOORRECEPTION PORCH Ceramic tiled flooring
RECEPTION HALL Ceramic tiled flooring
CLOAKS Wall hung wash hand basing, low flush WC
LOUNGE 22' 6" x 14' 2" (6.86m x 4.32m) Solid wood flooring, wired for flatscreen
FAMILY ROOM 14' 2" x 14' 1" (4.32m x 4.29m)
KITCHEN 21' 5" x 10' 6" (6.53m x 3.2m) Luxury fitted kitchen with range of high and low level units, round edge work surfaces, composite work surfaces, stainless steel sink unit with boiling mixer taps and vegetable sink with waste disposal unit, two built in Neff fan assisted ovens (one microwave oven built in), built in Neff induction hob, built in dishwasher, built in full sized fridge and freezer, casual dining area with French doors to rear, under stair storage
FIRST FLOOR LANDING Linen Cupboard
BEDROOM 1 14' 2" x 13' 8" (4.32m x 4.17m) Partial view of Belfast Lough
Ensuite Low flush w.c., wall hung wash hand basin, walk in shower unit with controlled shower
BEDROOM 2 14' 3" x 11' 1" (4.34m x 3.38m) Partial view of Belfast Lough
BEDROOM 3 14' 2" x 11' 1" (4.32m x 3.38m) View of Belfast Lough
BEDROOM 4 8' 1" x 7' 9" (2.46m x 2.36m) Plus built in wardrobes
BATHROOM Luxury bathroom suite, low flush w.c., wall hung vanity unit, built in bath with mixer tap and hand shower, corner glazed shower unit with rain shower, luxury tiling, ceramic tiled floor, heated towel rail
OUTSIDE Front in stones, driveway
Side in lawn
Rear in Astroturf with paved patio area
GARAGE 18' 4" x 16' 7" (5.59m x 5.05m) Gas boiler


