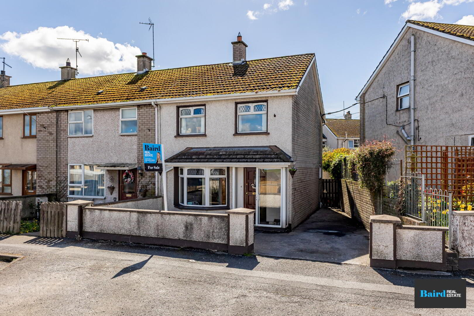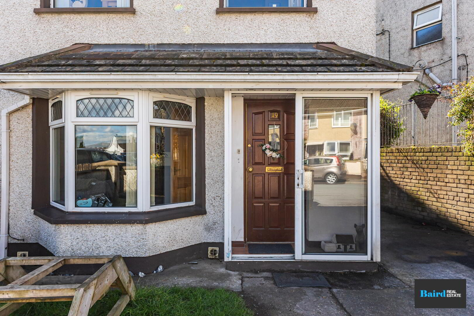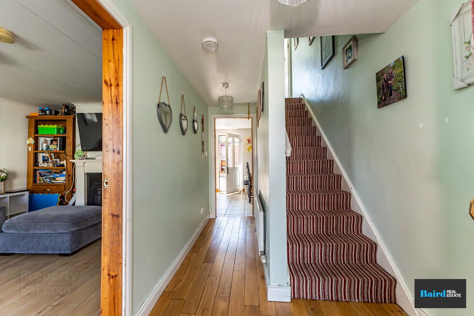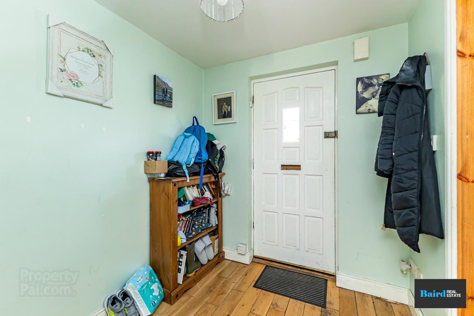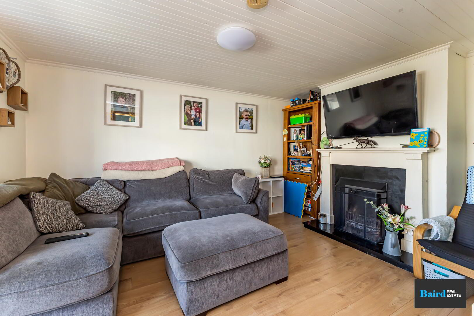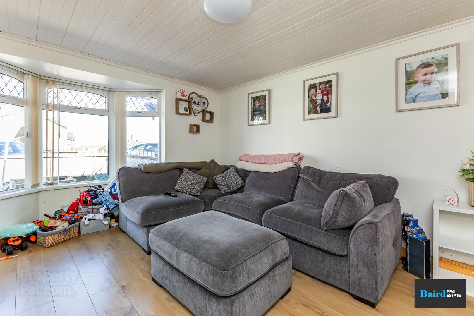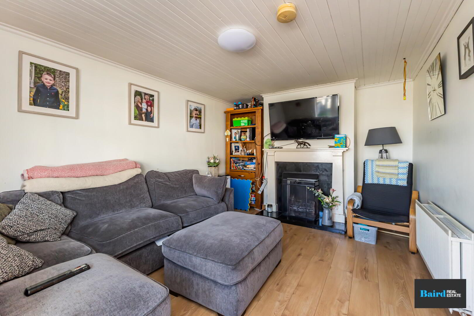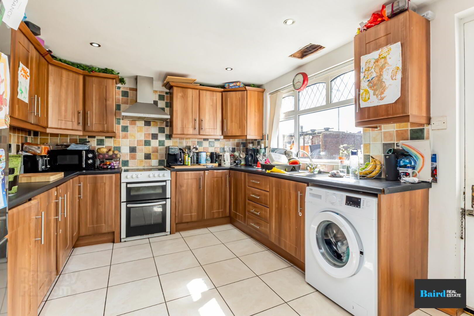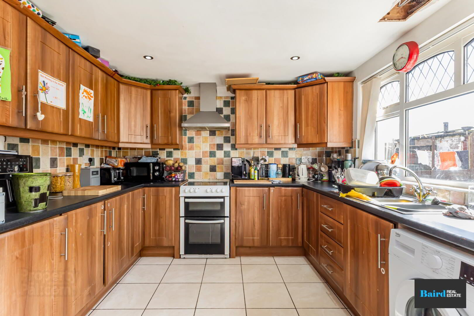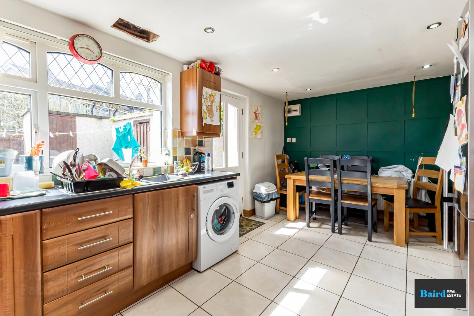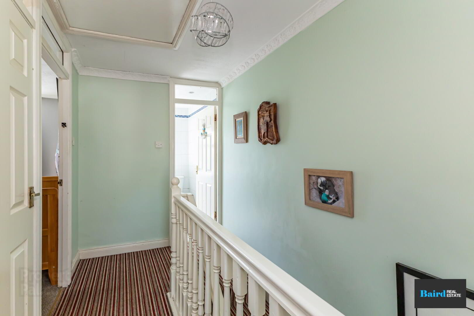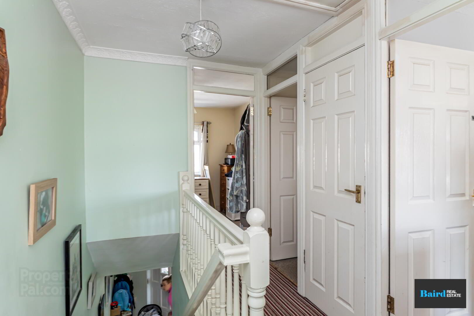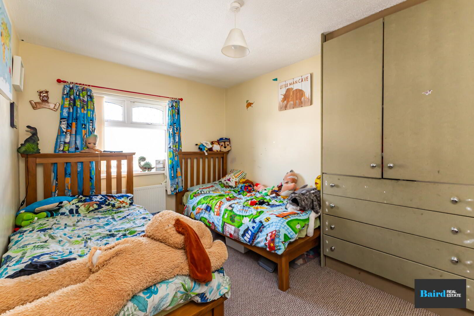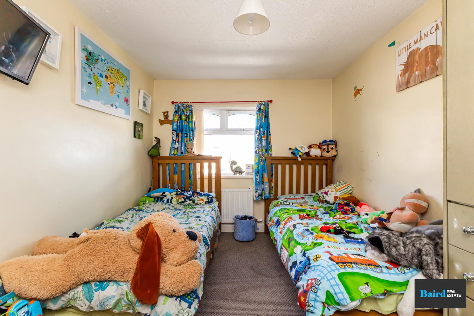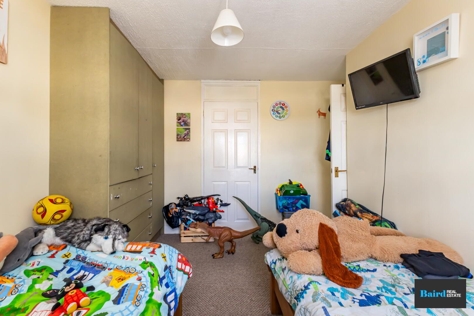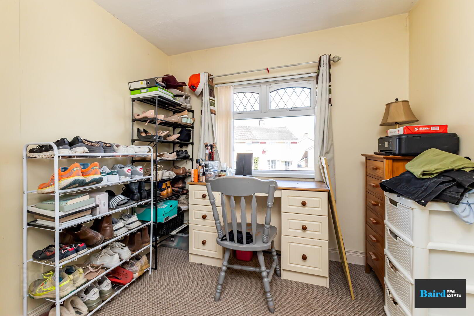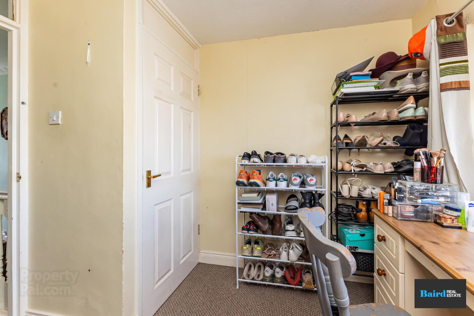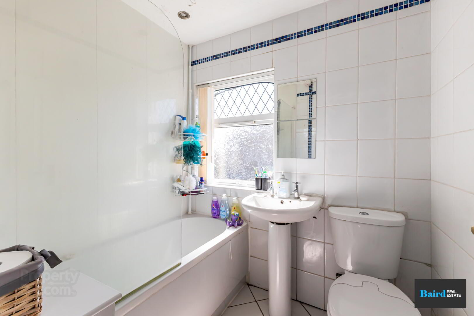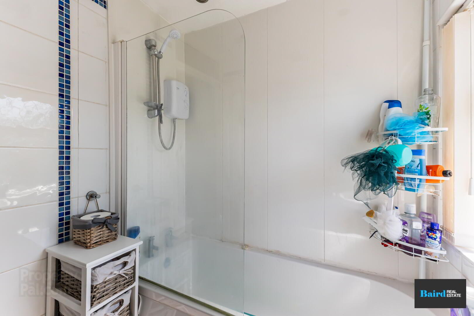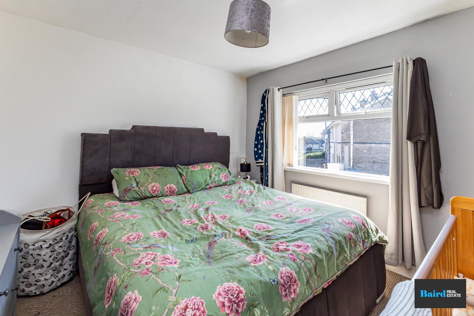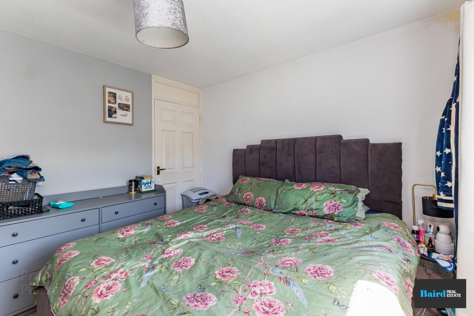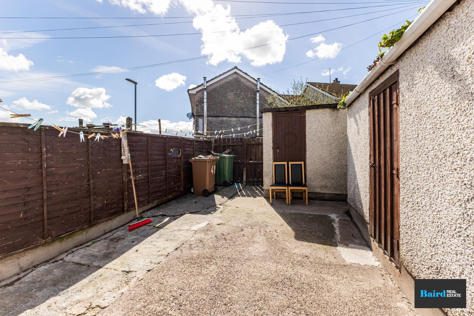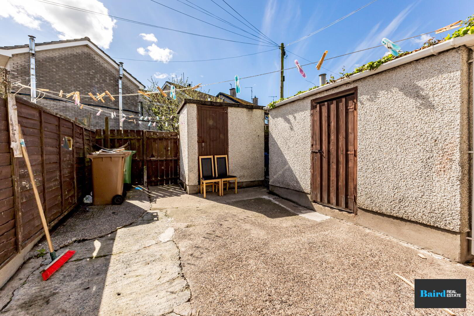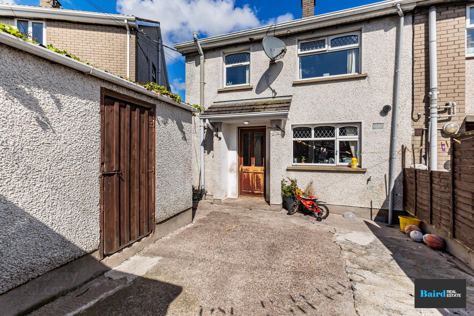49 Drumbreda Avenue,
Armagh, BT61 7PF
3 Bed End-terrace House
Sale agreed
3 Bedrooms
1 Bathroom
1 Reception
Property Overview
Status
Sale Agreed
Style
End-terrace House
Bedrooms
3
Bathrooms
1
Receptions
1
Property Features
Tenure
Freehold
Heating
Oil
Broadband
*³
Property Financials
Price
Last listed at Offers Around £99,950
Rates
£686.34 pa*¹
Property Engagement
Views Last 7 Days
25
Views Last 30 Days
193
Views All Time
6,305
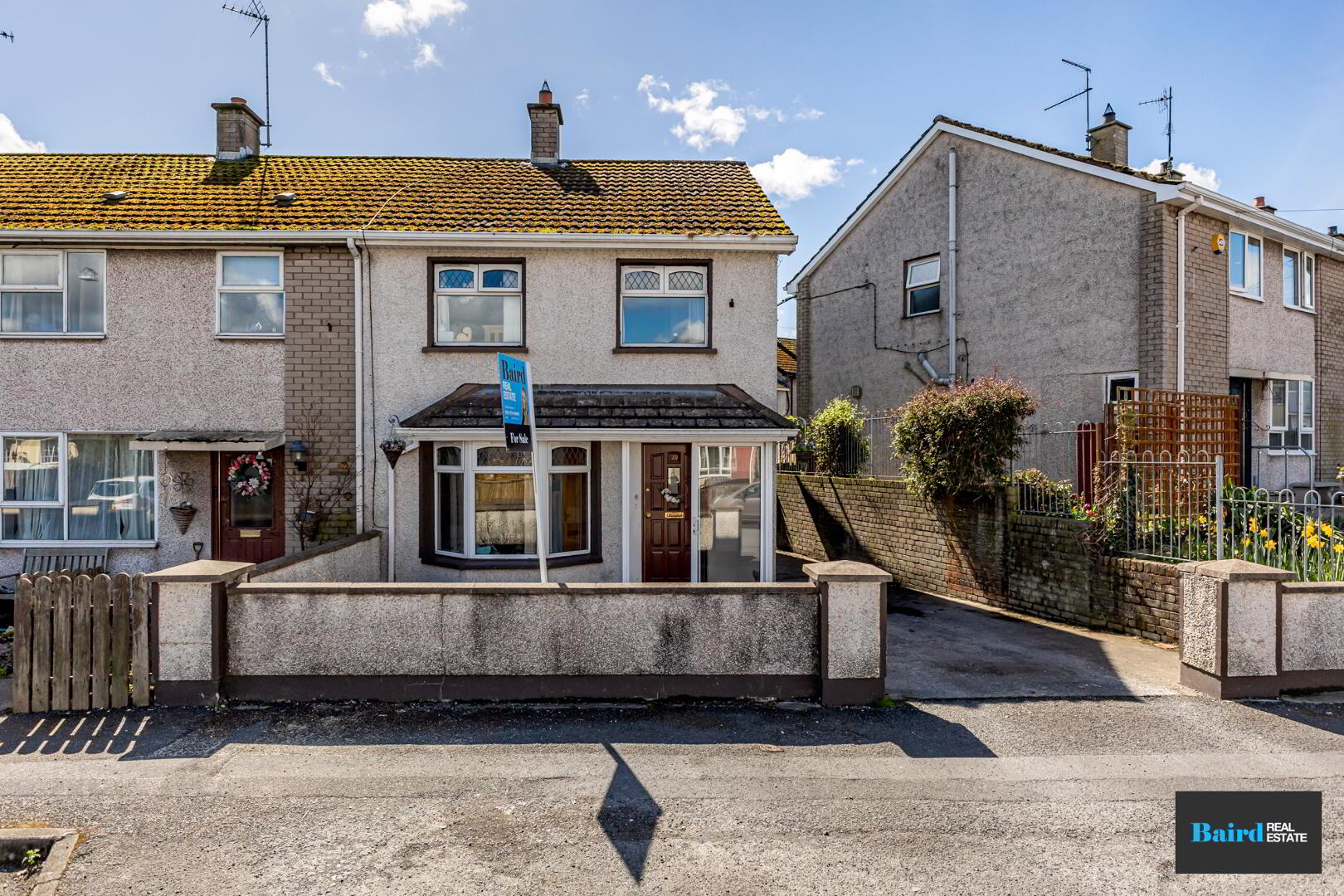
New to Market – 49 Drumbreda Avenue, Armagh
Baird Real Estate is proud to present 49 Drumbreda Avenue, a fantastic opportunity to acquire a well-located home just minutes from the heart of Armagh City. This property offers easy access to a wide range of local amenities, making it an ideal choice for first-time buyers, or those seeking a buy-to-let opportunity.
The property features:
• Three well-proportioned bedrooms
• Bright and welcoming living room
• Fully fitted kitchen
• Family bathroom
Situated in a popular residential area, this home is within close proximity to Armagh City Centre, known for its charming atmosphere and vibrant selection of shops, restaurants, and cafés. It is also located near several highly regarded schools, making it an excellent option for families.
Don’t miss the chance to secure a home in this convenient and desirable location. For further information or to arrange a viewing, please contact Baird Real Estate today.
Accommodation Comprises:
Hallway: 1.98m x 4.28m
Sliding glass door to front of property, wooden front door with glazed inset panel, Solid wooden flooring, single panel radiator, power points.
Living room: 3.17m x 5.02m
Laminate wooden flooring, open fire with granite hearth and surround, power points and TV point, double panel radiator, bay window, wooden panelled ceiling.
Kitchen/Dining room: 3.23m x 5.27m
Ceramic tiled flooring, range of high and low level cupboards, plumbed for washing machine, space for cooker, 1.5bowl stainless steel sink and drainer, tiled between units, ceiling spot lights, wooden panelling on wall, Wooden back door with glazed panels.
Landing:
Stairs and landing carpeted, access to bedrooms and hot press.
Bathroom: 1.65m x 1.87m
Tiled flooring, and tiled walls, pvc panelling to bth area, low flush wc and whb on pedestal, white panel bath with shower over, ceiling spotlights, extractor fan.
Bedroom 1: 3.35m x 3 11m
Carpet flooring, single panel radiator, power points, storage cupboard.
Bedroom 2: 3.67m x 2.71m
Carpet flooring, single panel radiator, front aspect window, power points, storage cupboard.
Bedroom 3: 2.52m x 2.76m
Carpet flooring, single panel radiator, power points, front aspect window.
Exterior
Concrete driveway, garden laid in lawn, boundary wall to front of property, Rear Concrete yard with fencing and gates leading to front of property and to rear pathway, Outside lighting and water tap.
2 x outbuildings
1: 2.07m x 3.15m
Concrete flooring, power points.
2: 1.99m x 1.26m
Concrete floor, lighting.


