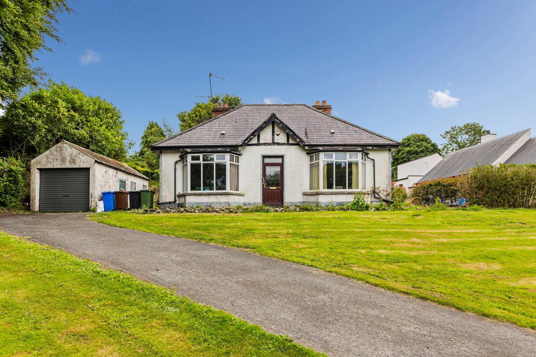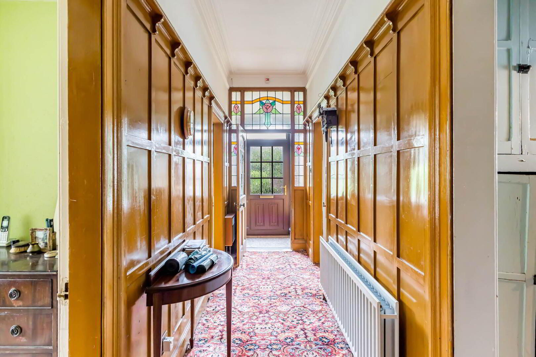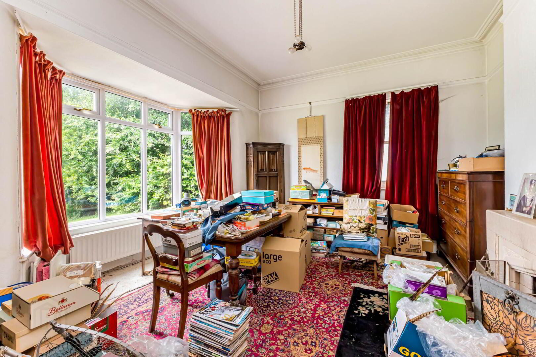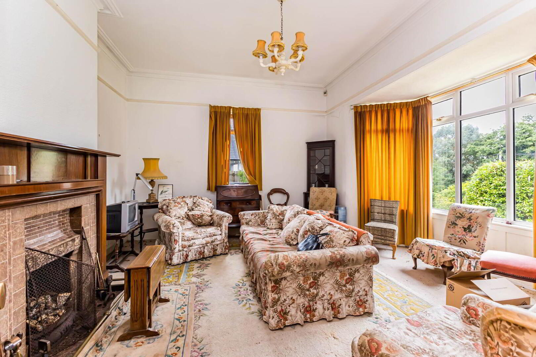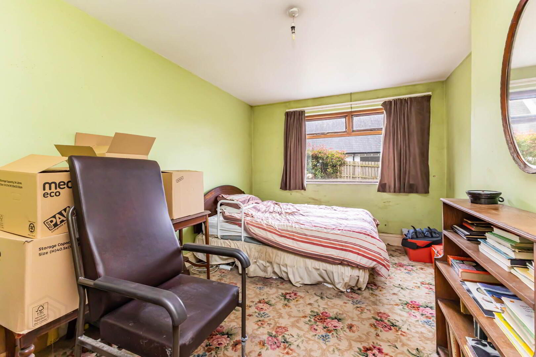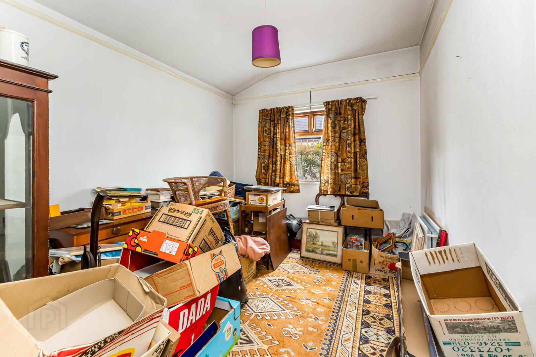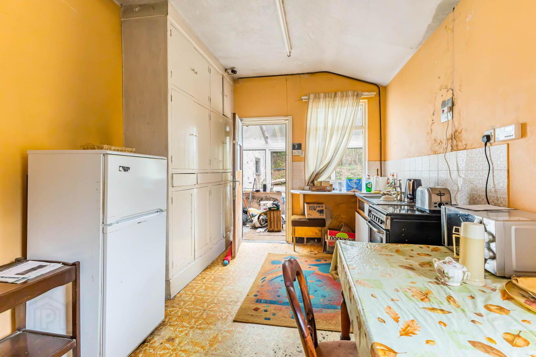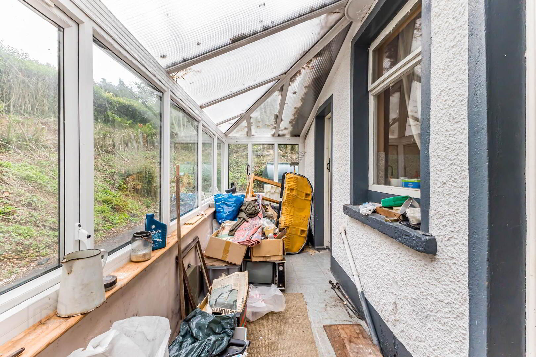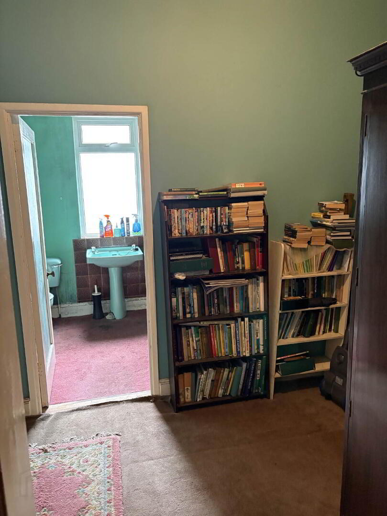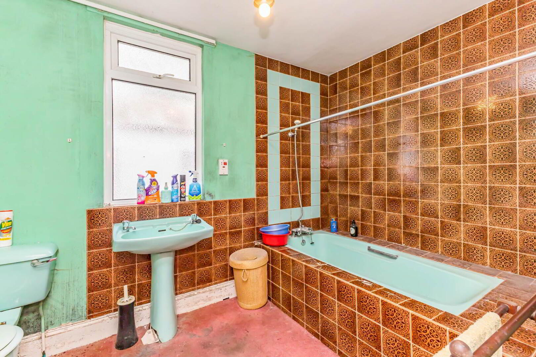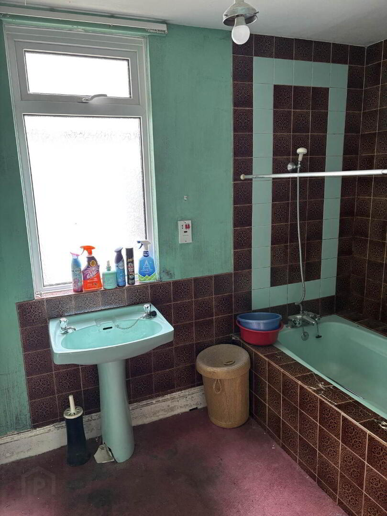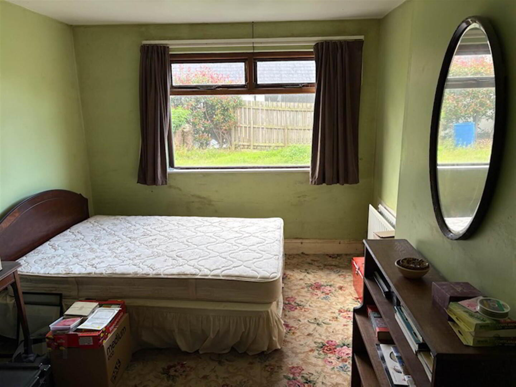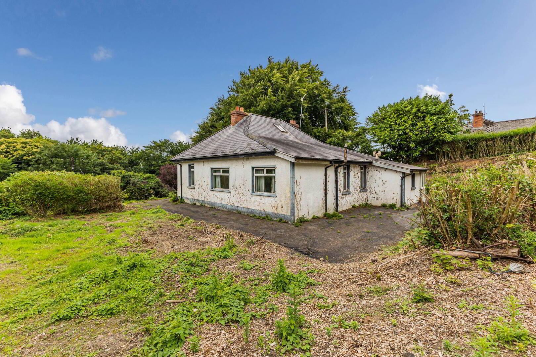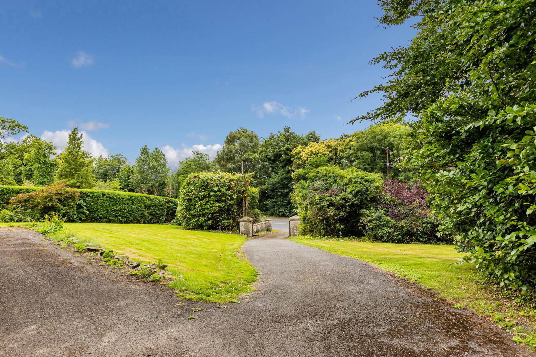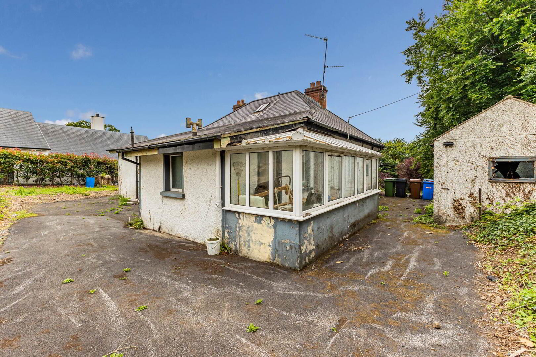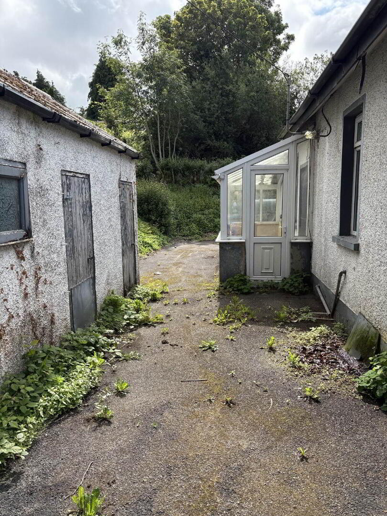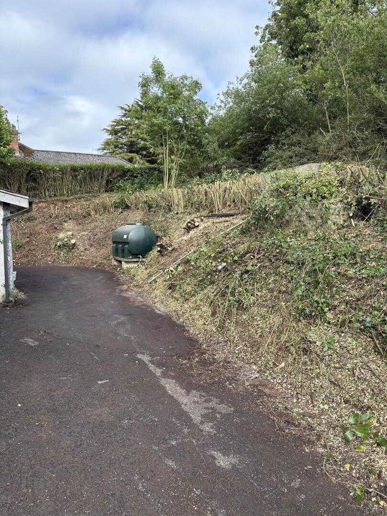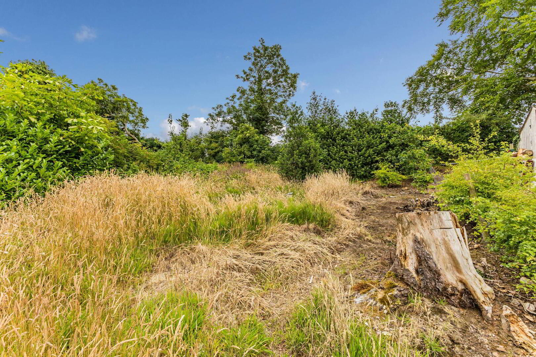49 Dromore Road,
Hillsborough, BT26 6HU
3 Bed Detached Bungalow
Offers Around £350,000
3 Bedrooms
2 Receptions
Property Overview
Status
For Sale
Style
Detached Bungalow
Bedrooms
3
Receptions
2
Property Features
Tenure
Not Provided
Energy Rating
Heating
Oil
Broadband
*³
Property Financials
Price
Offers Around £350,000
Stamp Duty
Rates
£1,819.60 pa*¹
Typical Mortgage
Legal Calculator
In partnership with Millar McCall Wylie
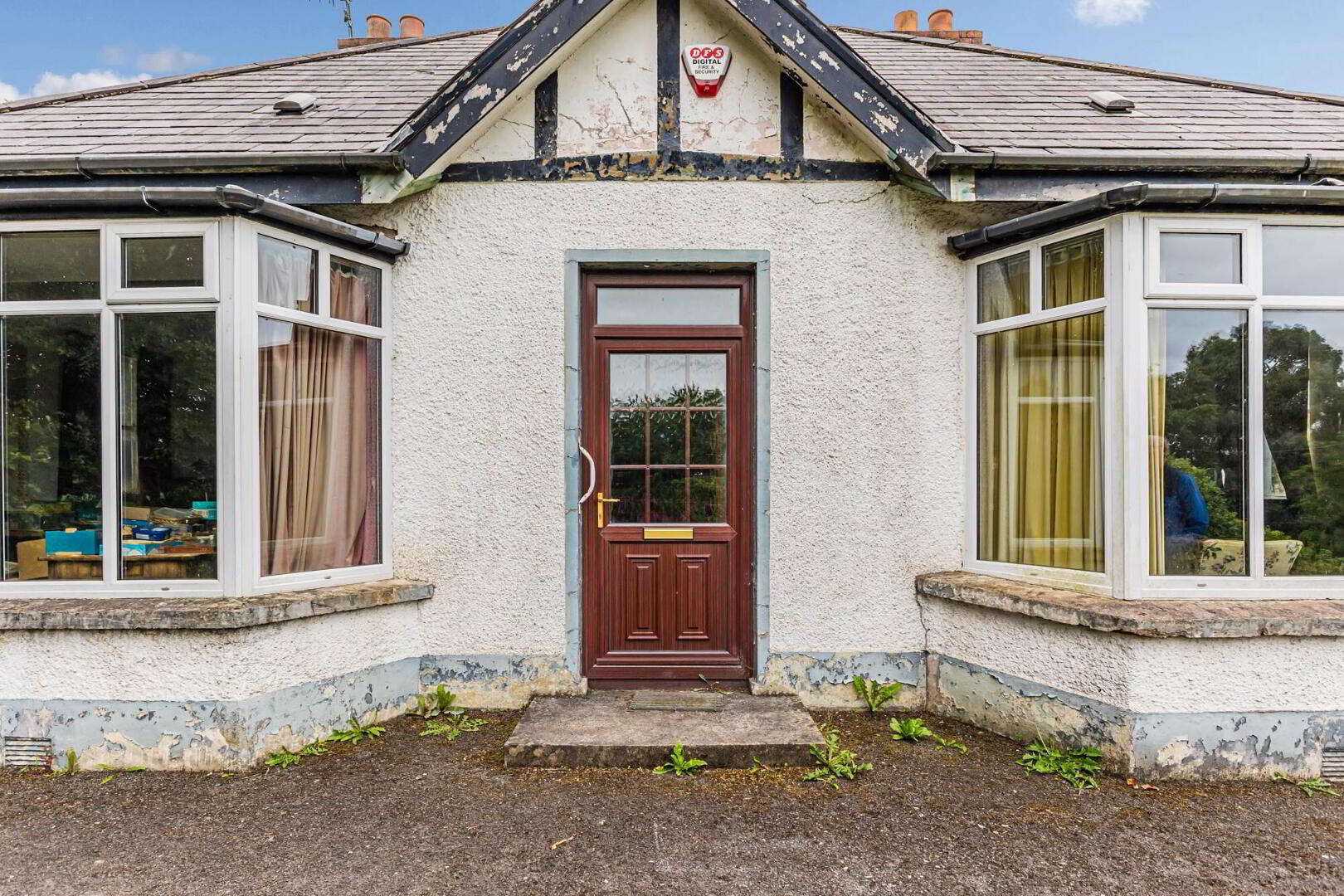
Additional Information
- Detached Bungalow with Huge Potential For Forever Family Home
- Excellent Development Potential Subject to the Usual Consents
- Situated in the Well-Established Residential Area of Hillsborough
- Generous Site Offering Ample Scope to Extend (STPP)
- Two Reception Rooms, both with Feature Fireplaces
- Kitchen Diner with Range of Units
- 2/3 Well Proportioned Bedrooms (Flexible Layout Possibilities)
- Bathroom with Three Piece Suite
- Sunroom area to the Side
- Oil Fired Central Heating
- Spacious Garden - Ideal for Landscaping or Development
- Off-Street Parking plus Garage with Storage Above
- No Onward Chain!
Set on a generous site in a sought-after location, this detached bungalow presents a fantastic opportunity for those looking to create their dream home. In need of full renovation, the property offers an abundance of character and scope to modernise or reconfigure to suit a range of needs.
The existing layout offers versatile accommodation, with the potential to extend or redevelop (subject to planning permission). Whether you're an investor, developer, or someone seeking a project with real promise, this property is bursting with possibilities.
Outside, the bungalow enjoys a great site with ample outdoor space, providing further opportunity to enhance both the home and garden.
This is a rare chance to add value and bring new life to a property with so much inherent charm.
Ground Floor
- ENTRANCE PORCH:
- 1.4m x 1.14m (4' 7" x 3' 9")
Front door with stained glass side panels. - ENTRANCE HALL:
- 2.39m x 6.93m (7' 10" x 22' 9")
Wooden panelled walls. - LOUNGE:
- 4.55m x 4.22m (14' 11" x 13' 10")
Cornicing, picture rail, feature fireplace with wooden surround and tiled surround. - DINING ROOM:
- 4.5m x 4.01m (14' 9" x 13' 2")
Feature fireplace with tiled surround. - BEDROOM (1):
- 4.5m x 3.05m (14' 9" x 10' 0")
- BATHROOM:
- Bath, pedestal wash hand basin, low flush WC, part tiled walls.
- BEDROOM (2):
- 3.76m x 3.m (12' 4" x 9' 10")
Picture rail. - OFFFICE:
- 3.66m x 2.41m (12' 0" x 7' 11")
- KITCHEN/DINING:
- 4.55m x 2.92m (14' 11" x 9' 7")
Single drainer stainless steel sink unit with mixer tap. - SUN ROOM:
- 1.47m x 5.38m (4' 10" x 17' 8")
Outside
- OUTSIDE:
- Sweeping driveway with gardens to the front side and rear. Detached garage with storage above.
- GARAGE:
- 2.82m x 5.13m (9' 3" x 16' 10")
Storage above 9'2 x 5'4, boiler room.
Directions
From Dromara Road, turn right onto Dromore Road and no.49 is on the left hand side.
--------------------------------------------------------MONEY LAUNDERING REGULATIONS:
Intending purchasers will be asked to produce identification documentation and we would ask for your co-operation in order that there will be no delay in agreeing the sale.


