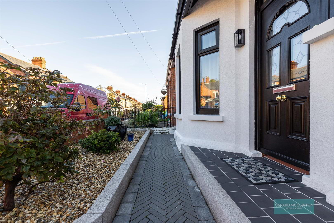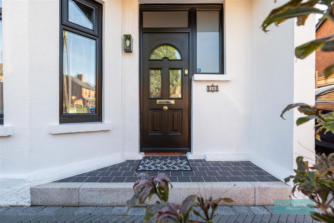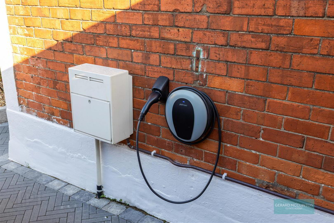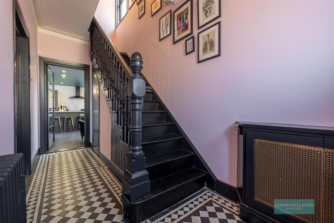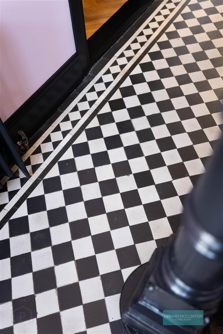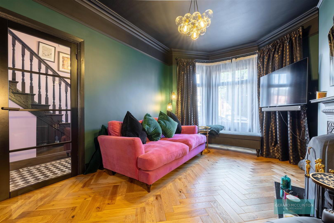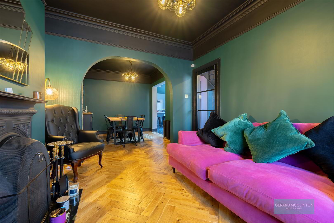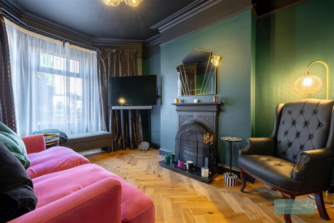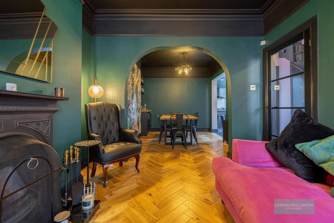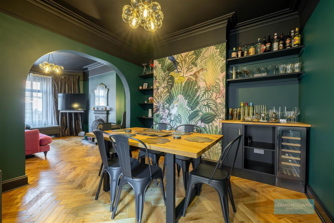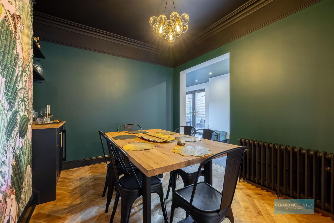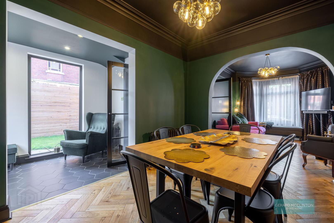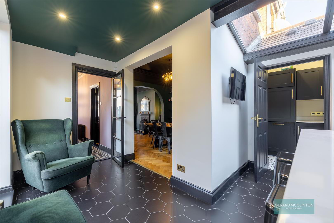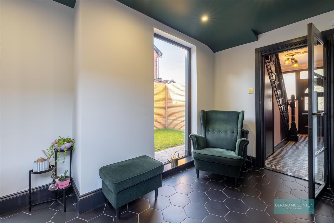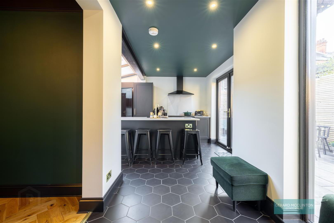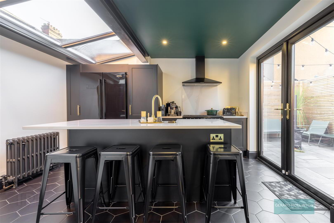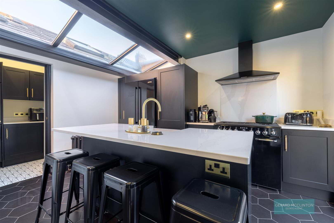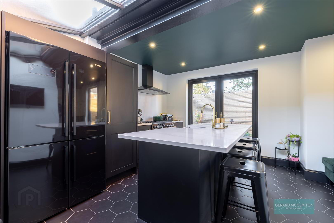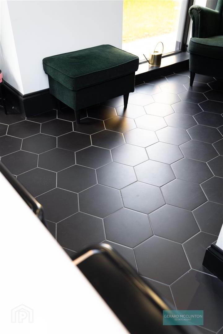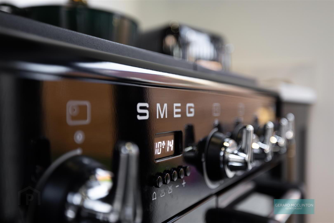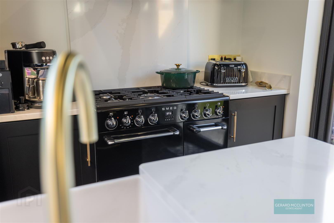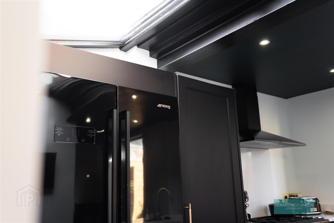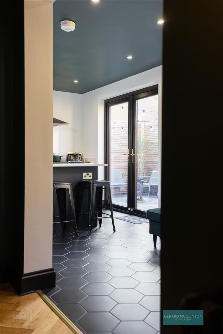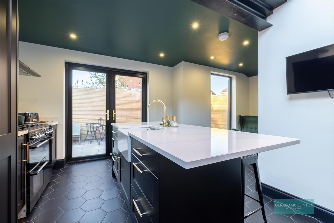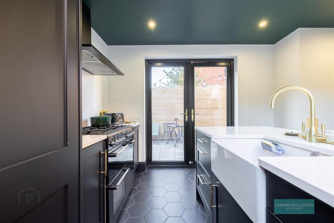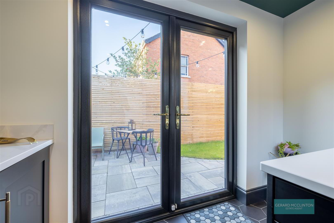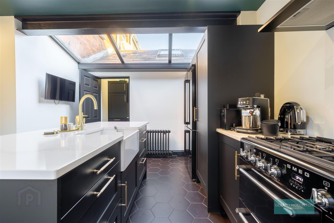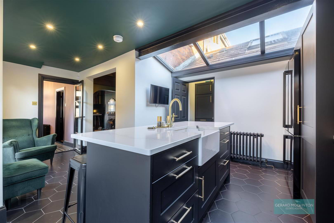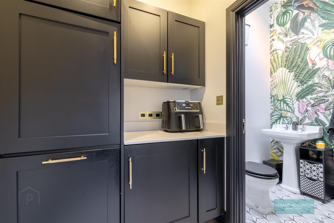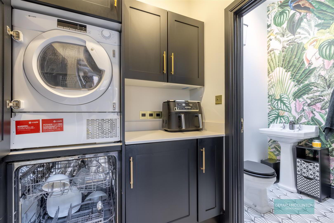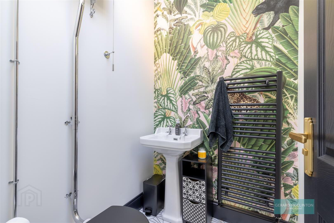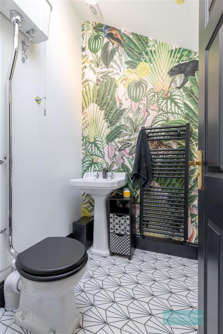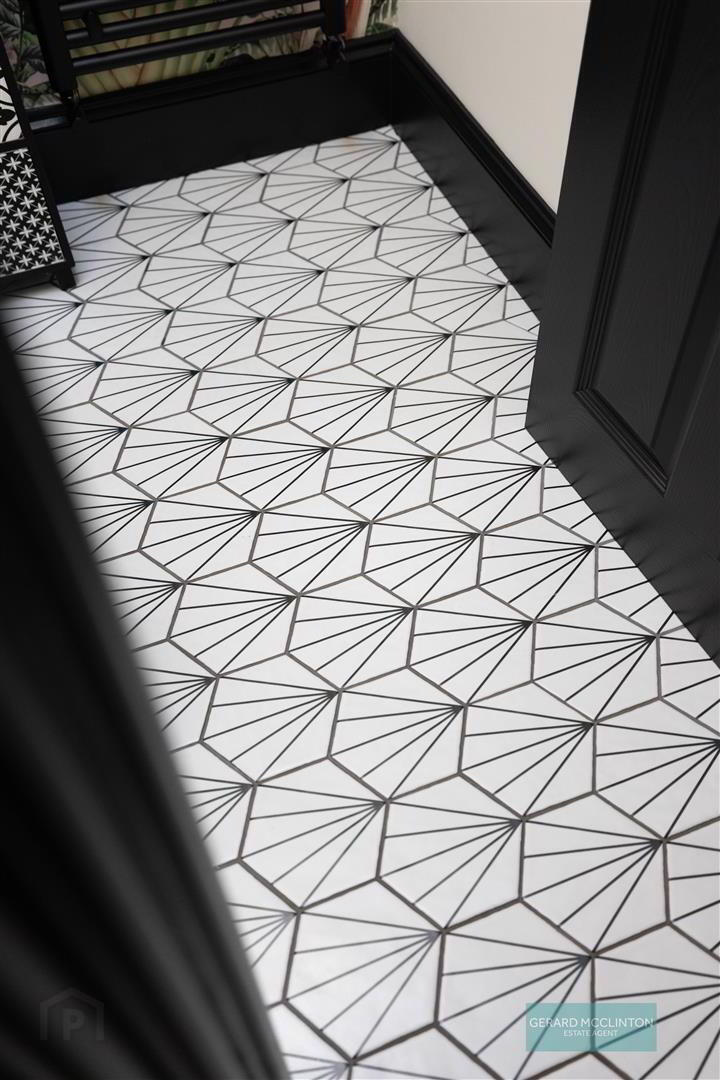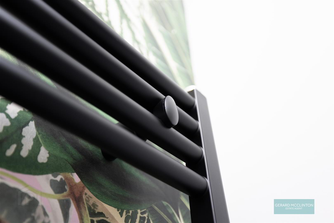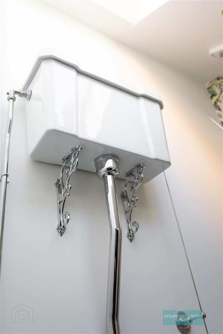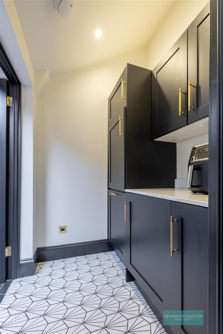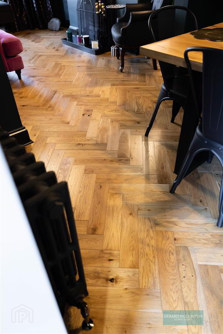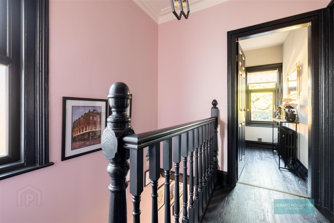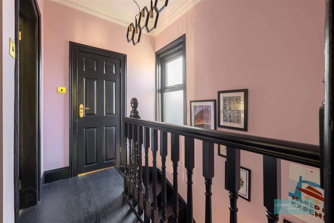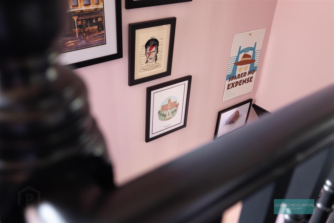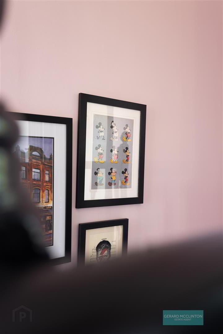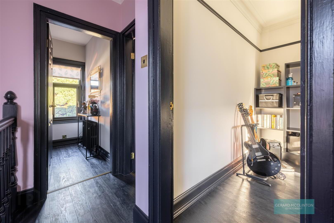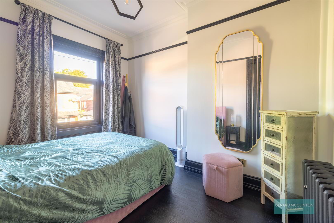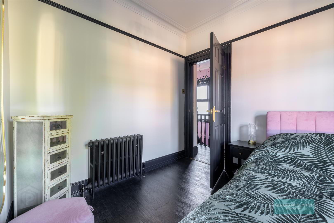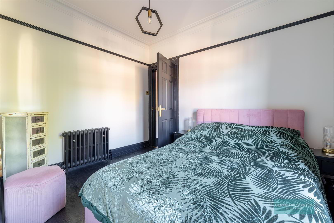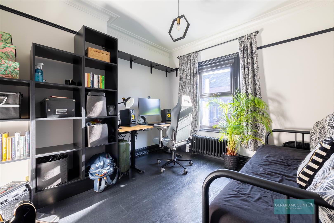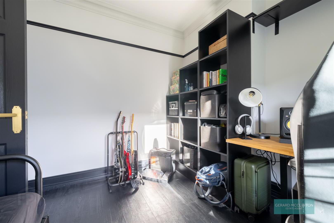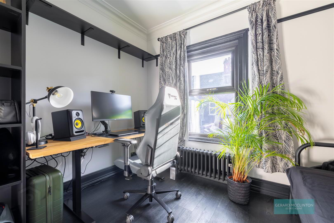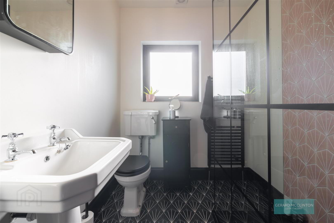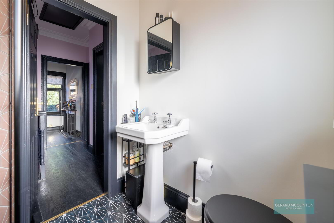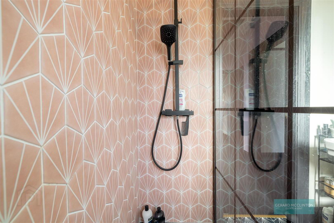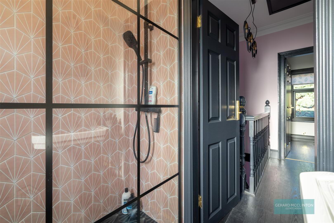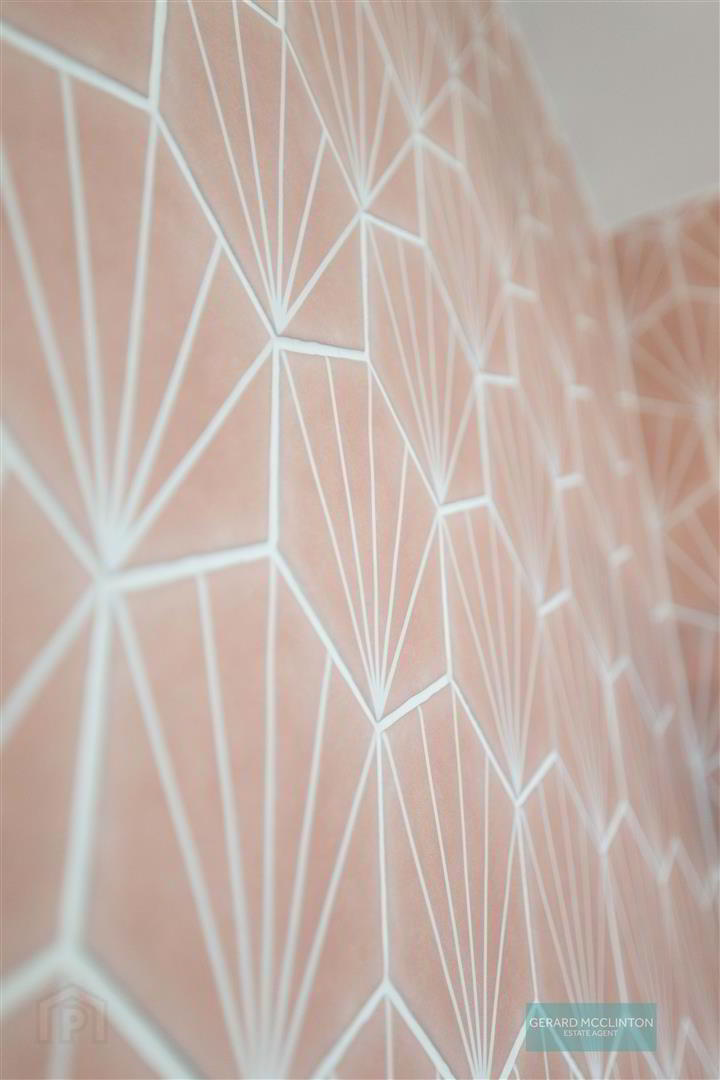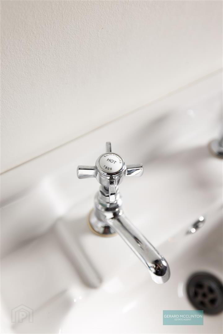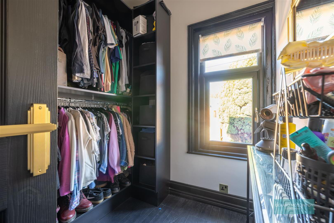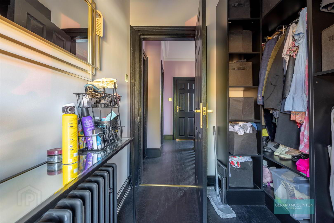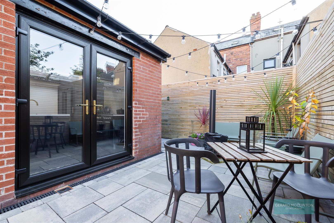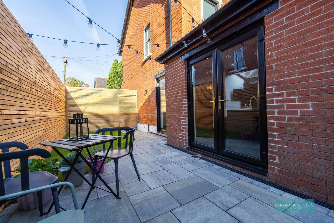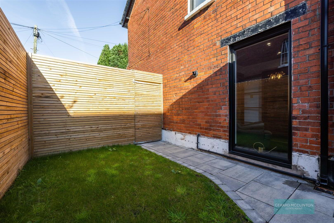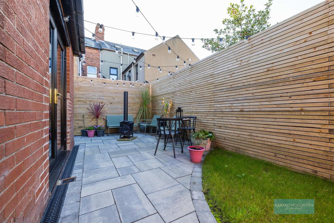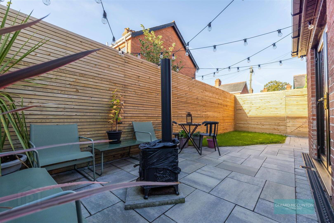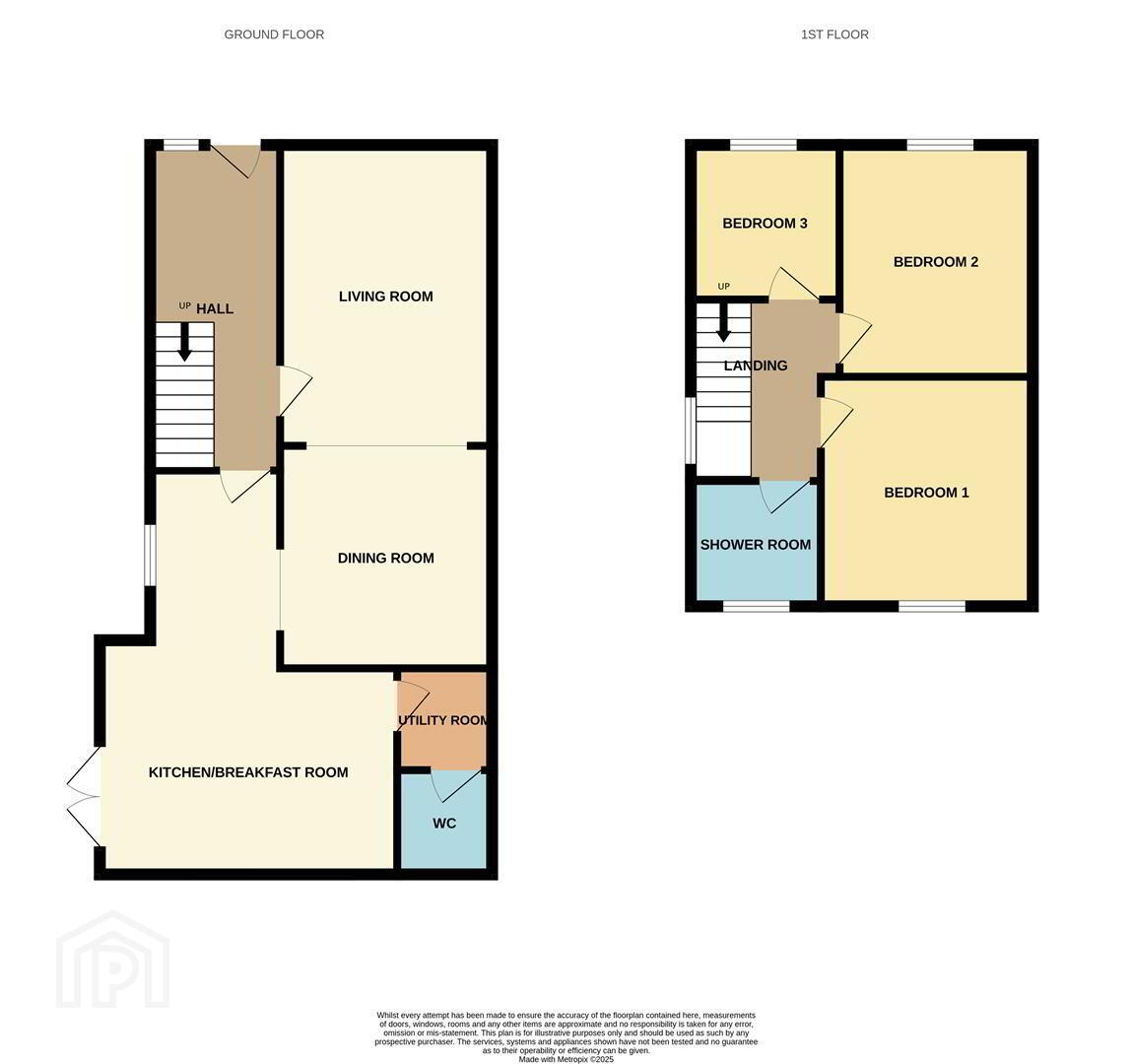48 Rushfield Avenue,
Belfast, BT7 3FQ
House
Offers Around £310,000
Property Overview
Status
For Sale
Style
House
Property Features
Tenure
Leasehold
Broadband Speed
*³
Property Financials
Price
Offers Around £310,000
Stamp Duty
Rates
£1,534.88 pa*¹
Typical Mortgage
Legal Calculator
In partnership with Millar McCall Wylie
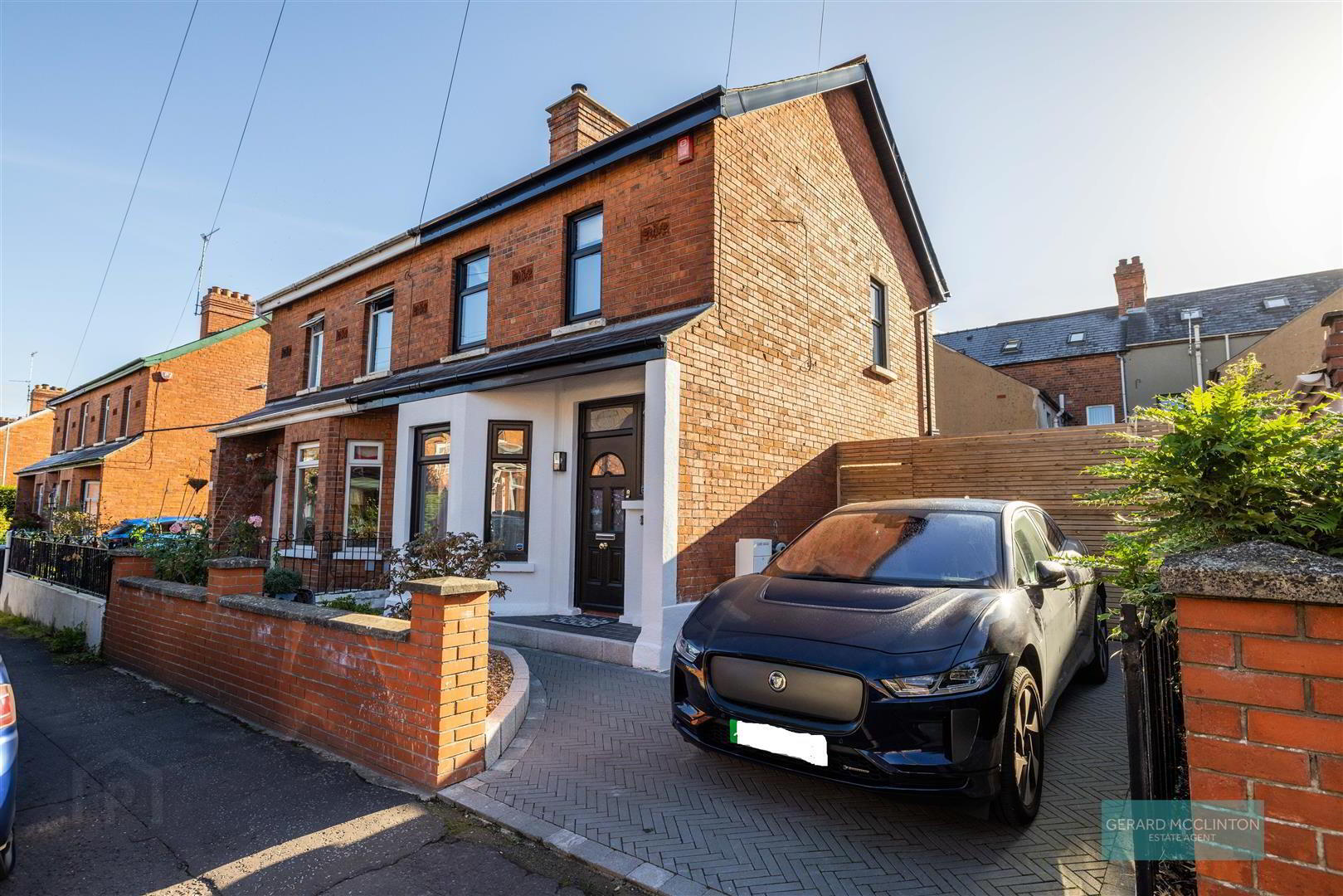
Additional Information
- Extensively Modernised & Extended Semi on Popular Rushfield Avenue
- 3 Bedrooms
- Open Plan Living Dining Room with Feature Working Fireplace
- Extended Kitchen with Double Doors to Rear Garden, Sleek Black Units & Central Island
- Separate Utility Room with Enclosed Units Housing Washing Machine, Tumble Dryer and Dishwasher
- Newly Created WC with Vintage Style Suite
- Modern Shower Room with Walk in Shower
- Newly Installed Double Glazing / Gas Boiler / Damp & Woodworm Treatment / Internal Insulation
- A Stunning Home in a Highly Desirable Location off the Ormeau Road
The entrance hall, what a way to be greeted into this home, with the original black and white tiled floor, restored by the current owner along with the original coving. The hall leads you through to the open plan living dining room. With a bold and striking colour scheme this contemporary room also combines a newly installed cast iron fireplace with working open fire, again keeping the charm of the original build. Ample space in this room to relax, dine and entertain. An open arch leads through to the centre piece of this home. An extended open kitchen with large central island that invites an abundance of light in due to the double doors, large glazing to the side and feature roof glazing.
A separate utility area with enclosed appliances including washing machine, tumble dryer and dishwasher sits off the kitchen along with a wc with period style sanitaryware.
On the first floor are three bedrooms, two generous doubles and a single bedroom. The bathroom now is a contemporary shower room with feature black fittings.
Outside to the front, the house has been repaved, re plastered and new lighting installed. To the rear sits an enclosed south facing garden, newly paved with new fence and is a superb area to unwind or entertain.
The property was bought by my clients in 2021, it underwent serious renovation. The property was stripped right back with all internal walls replastered, the external walls internally insulated. New gas boiler with new radiators, damp proof and woodworm treatment, new double glazed windows and doors including new double doors to the garden, new gutters and facias, loft insulation to name a few improvements.
- Entrance Hall
- New composite double glazed door and window to front, installed approx 2021. Original black and white tiled flooring, staircase spindles and ceiling cornice. Newly installed antique style radiator. Storage under stairs.
- Living Room to Dining Room
- A stunning room with newly installed double glazed bay window to front, high quality engineered wooden flooring, original ceiling cornice, feature fireplace, recently installed to compliment the era and style of the property. This fireplace is operational. Newly installed antique style radiator, internal "Kingspan" insulation, modern glazed internal door and arch through to
- Extended Kitchen
- This superb room is an extension to the rear of the house, the original rear door is now a full floor to ceiling window, there are newly installed double doors leading onto the south facing garden, plus the ceiling is adorned with vast glazing. This part of the house is filled with natural light and combines the outdoors inside combo perfectly. A sleek black fitted kitchen with range of wall and base units offers ample storage ands space for a range oven and American style fridge freezer. A central island with stone worktop, breakfast bar seating area and beautiful Belfast sink sits perfectly in the centre of the room.
- Utility Room
- Another added bonus to the home is its super handy utility room, which sits just off the kitchen. Wall and base units offer covered, flush space for washing machine, tumble dryer and a dishwasher.
- WC
- A very handy and stylish wc was also created and sits just off the utility room. Attractive tiled flooring, classic white sanitaryware includes an antique style wc, wash hand basin with modern conveniences such as a vertical heated towel rail, spotlights and extractor fan
- First Floor Landing
- Exposed wood staircase and landing, access to roof space, via pull down ladder. The roof space has been filled with wool insulation and the floors boarded for storage.
- Bedroom 1
- Newly installed UPVC double glazed window to rear, antique style radiator, picture rail and cornice
- Bedroom 2
- Newly installed upvc double glazed window to front, antique style radiator, picture rail and conice
- Bedroom 3
- Newly installed Upvc double glazed window to front, antique style radiator
- Shower Room
- Newly installed contemporary shower suite with Upvc double glazed window to rear, tiled flooring, walk in shower with black oversized rain style shower and separate hand held shower attachment, vintage style wc and wash hand basin, heated towel rail, extractor
- Outside
- Newly laid paved driveway with pedestrian gate to rear garden.
Rear garden, South facing with newly laid paving, re seeded lawn area and new fence surrounding.

Click here to view the video

