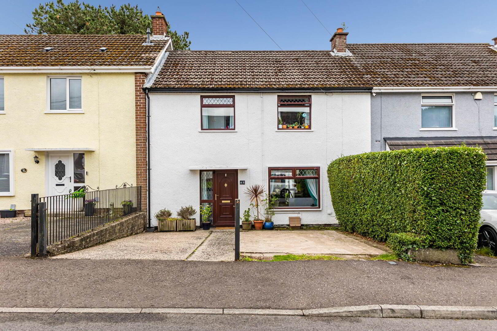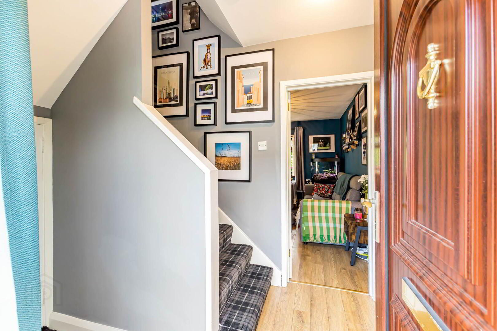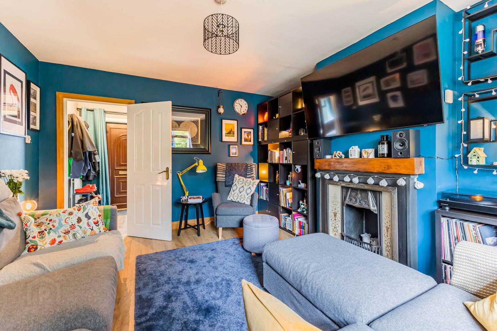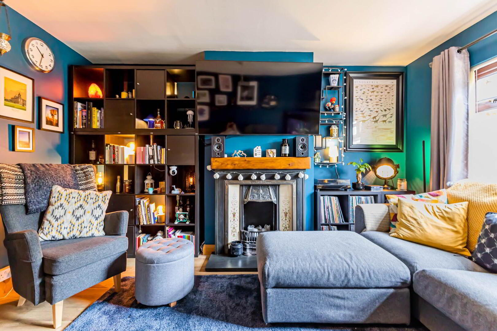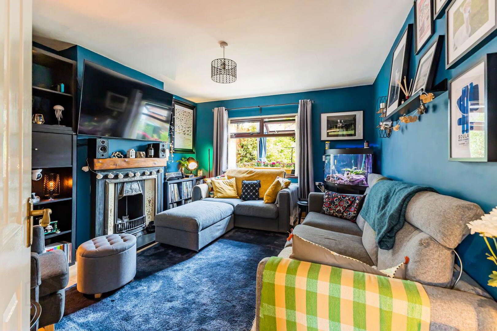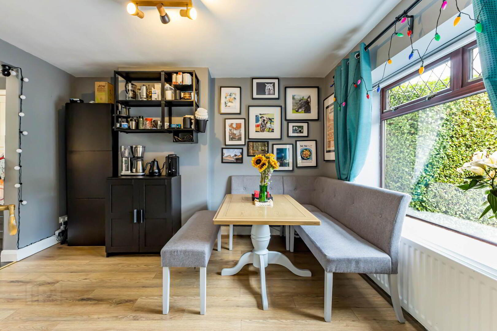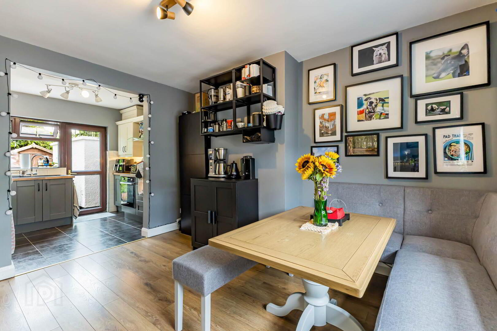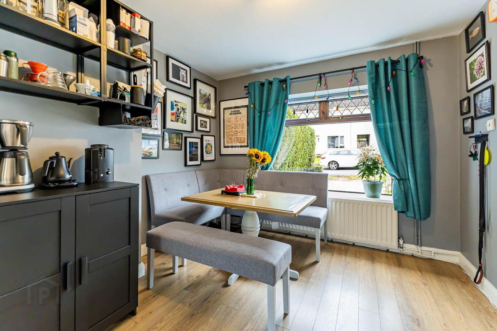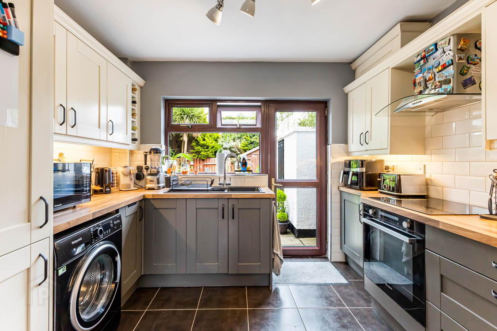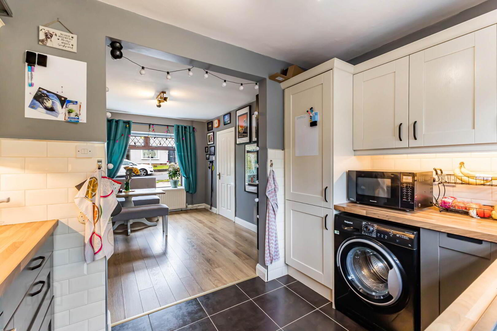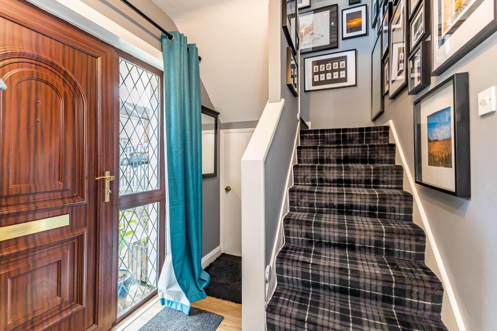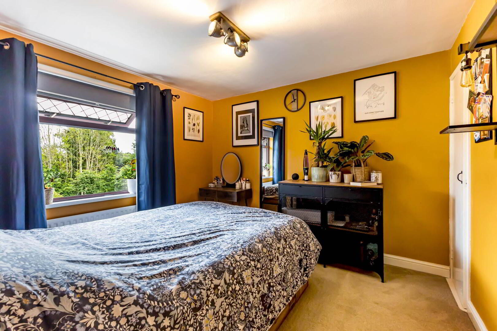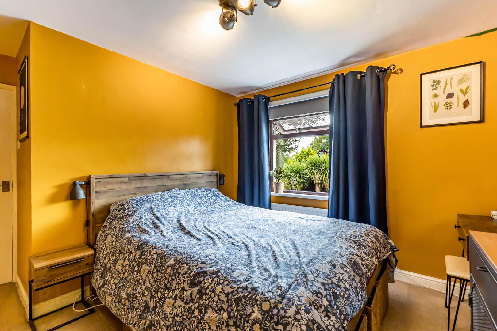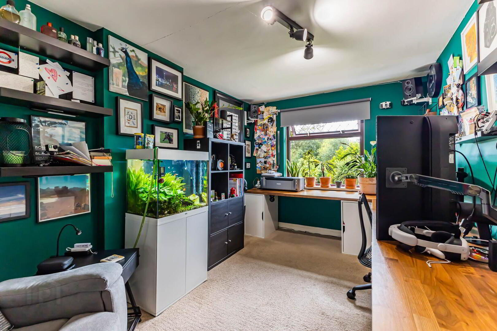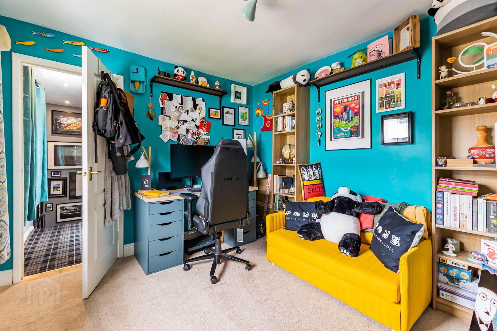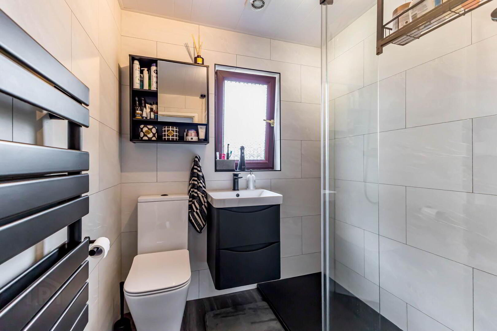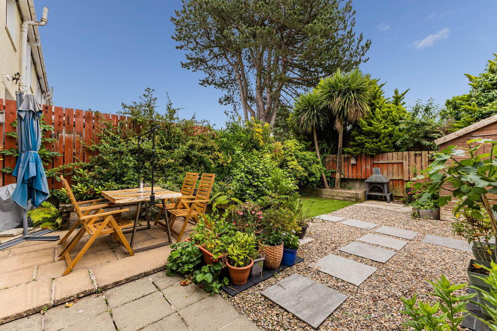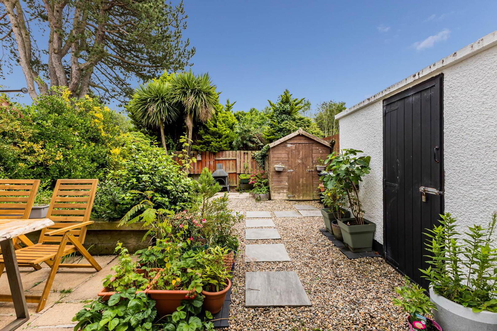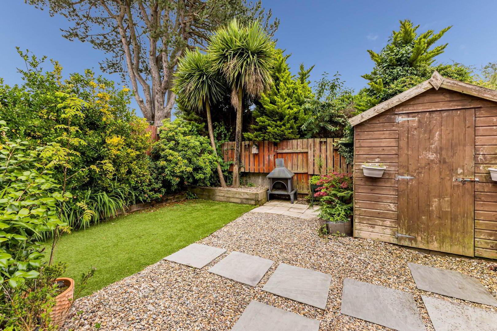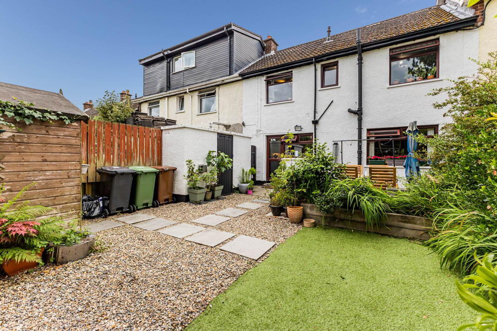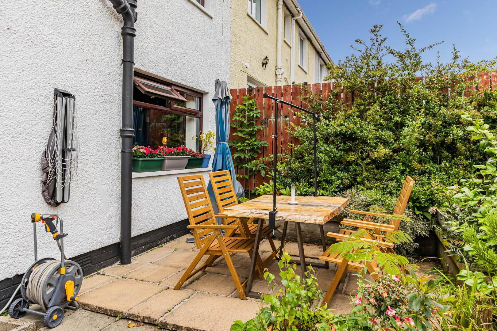48 Hornbeam Road,
Dunmurry, Lisburn, BT17 9DW
3 Bed Mid-terrace House
Offers Around £159,950
3 Bedrooms
2 Receptions
Property Overview
Status
For Sale
Style
Mid-terrace House
Bedrooms
3
Receptions
2
Property Features
Tenure
Not Provided
Energy Rating
Heating
Gas
Broadband
*³
Property Financials
Price
Offers Around £159,950
Stamp Duty
Rates
£636.86 pa*¹
Typical Mortgage
Legal Calculator
In partnership with Millar McCall Wylie
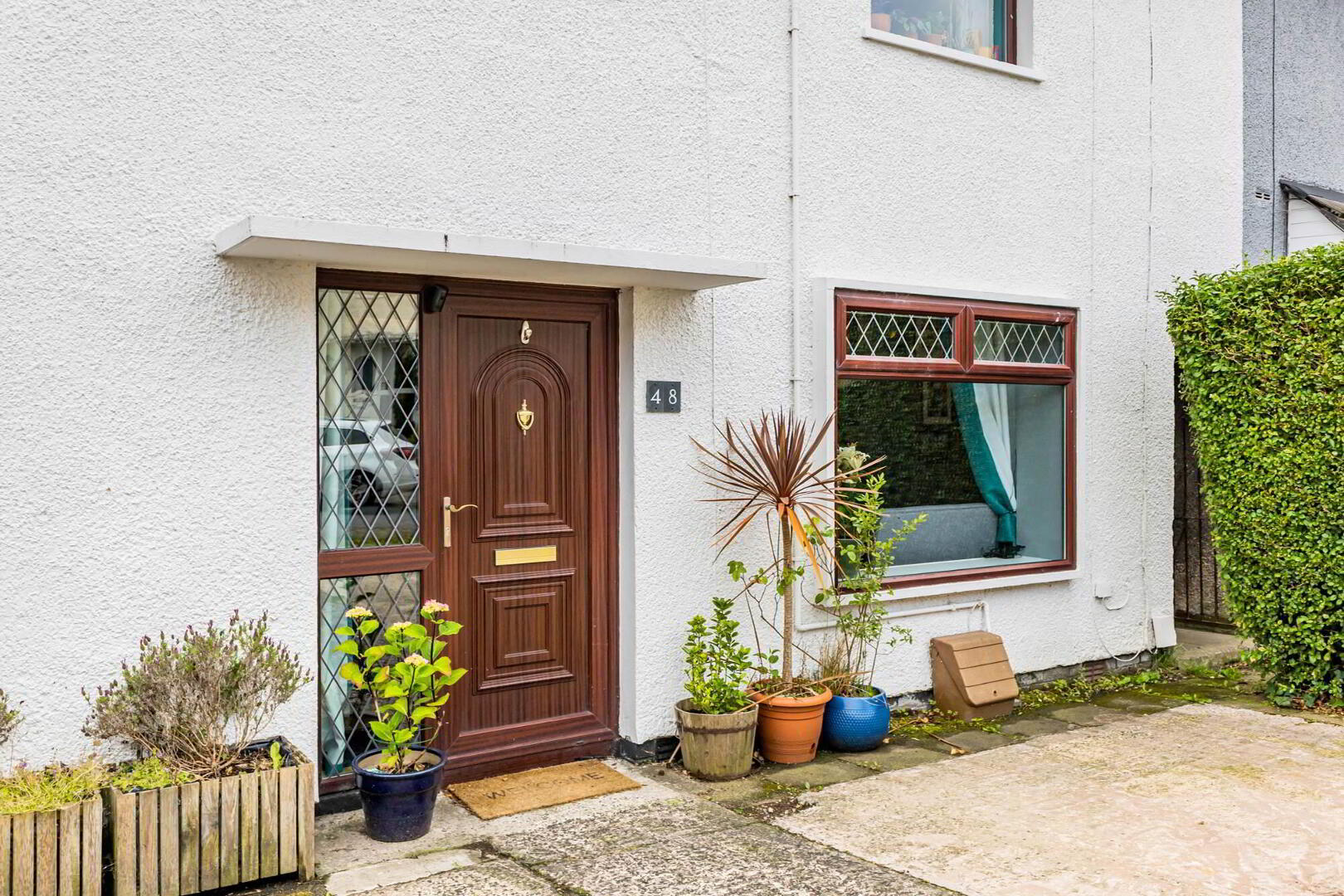
Features
- Deceptively Spacious Three Bedrooms Terrace Ideally Positioned just off River Road, Dunmurry
- Close to Local Leading Schools and Belfast International Airport
- Excellent Transport Links to Belfast and Lisburn City Centres
- Close Proximity to Malone Golf Club and Dunmurry Golf Club
- Reception Hall with Under Stairs Storage
- Separate Living Room with Feature Fireplace
- Open Plan Kitchen Diner with Fitted Kitchen
- Three Well Appointed Double Bedrooms
- Family Bathroom with Modern White Suite
- Driveway with off Street Parking for Two Cars
- Enclosed Low Maintenance Rear Garden with Excellent Privacy and Southerly Aspect
- Gas Fired Central Heating and UPVC Double Glazing Throughout
- Early Viewing Highly Recommended
This address offers ease of access for the city commuter and is ideally positioned between Belfast and Lisburn with a range of local amenities including many popular restaurants, shops and boutiques. The property lies within the catchment area to a range of the country’s most prestigious schools.
The ground floor of the property comprises of a reception hall with under stair storage, living room and an open plan kitchen diner. To the first floor there are three well-appointed double bedrooms and a luxurious family bathroom with modern white suite.
The property further benefits from UPVC double glazing throughout, gas fired central heating, driveway with ample private off-street parking for two cars and a superb enclosed private landscaped rear garden with excellent privacy and a southerly aspect.
Early viewing is highly recommended to appreciate all this fantastic property has to offer via private appointment.
Ground Floor
- COVERED ENTRANCE:
- uPVC front door with glass side lights to . . .
- RECEPTION HALL:
- Laminate wood effect flooring, understairs storage.
- LOUNGE:
- 4.27m x 3.91m (14' 0" x 12' 10")
(at widest points). Outlook to rear garden, laminate wood effect flooring, feature fireplace with wooden sleeper mantlepiece, cast iron inset and further tiled inset with slate hearth. - LIVING/DINING ROOM:
- 3.81m x 3.18m (12' 6" x 10' 5")
(at widest points). Outlook to front, laminate wood effect flooring, space for casual dining. Archway to . . . - KITCHEN:
- Range of high and low level units, laminate worktops, inset Blanco sink with side drainer and chrome mixer tap, space for washing machine, built-in fridge freezer, built-in touch screen ceramic hob with built-in stainless steel extractor fan above, Built-in oven and grill below, tiled floor, tiled splashback, uPVC double glazed access door to rear garden.
First Floor
- LANDING:
- Built-in storage cupboard, picture window.
- BEDROOM (1):
- 3.96m x 3.05m (13' 0" x 10' 0")
(at widest points). Outlook to rear, built-in storage. - BEDROOM (2):
- 4.27m x 2.74m (14' 0" x 9' 0")
(at widest points). Outlook to rear, built-in storage. - BEDROOM (3):
- 3.66m x 2.9m (12' 0" x 9' 6")
(at widest points). Outlook to front, built-in Sliderobes. - FAMILY SHOWER ROOM:
- White suite comprising low flush wc with push button, floating wash hand basin with matt black mixer tap and built-in vanity unit, Walk-in shower with soakaway base and fixed glass door with flipper, uPVC cladded walls, laminate wood effect flooring, heated towel rail, low voltage recessed spotlights, hotpress with access to Worcester gas boiler
Outside
- Concrete driveway with off street parking for two cars.
- Extensive, enclosed, private rear garden with a southerly aspect, part patio, part pebbled and part laid in artificial lawn, maincured surrounding flower beds and mature shrubs, access gate to rear, bin storage, outhouse (previous boiler shed), outside tap and light, access gate to side for bins.
Directions
Hornbeam Road is located just off the River Road, Dunmurry.


