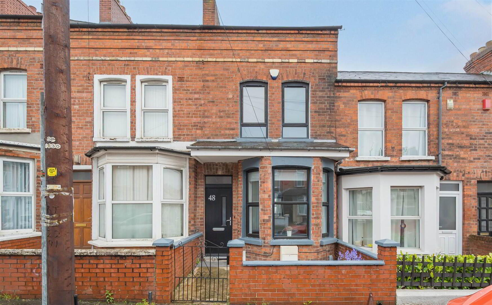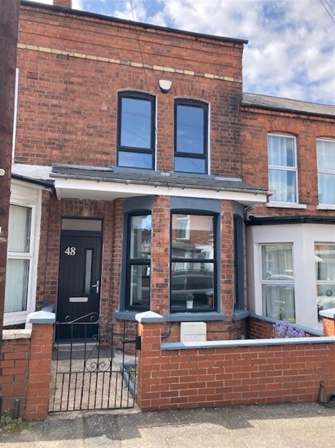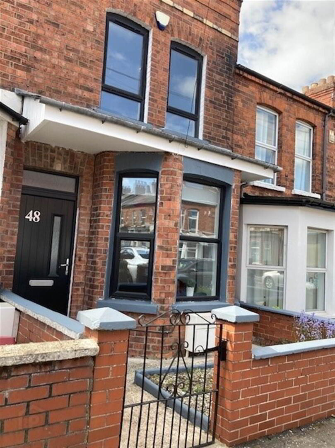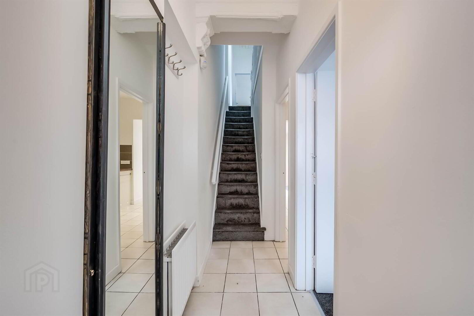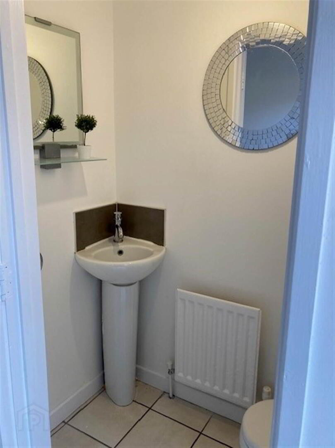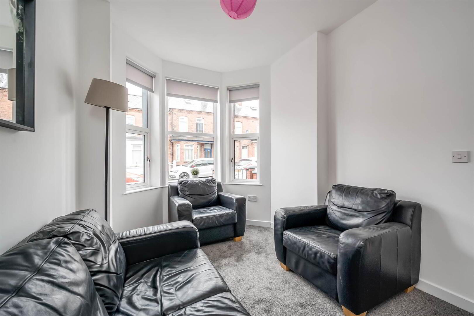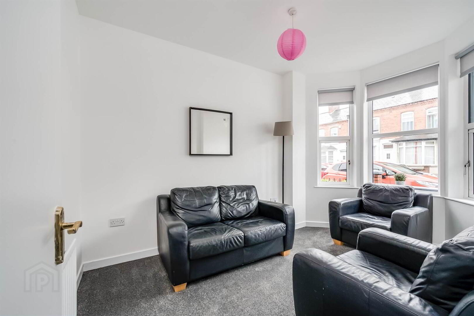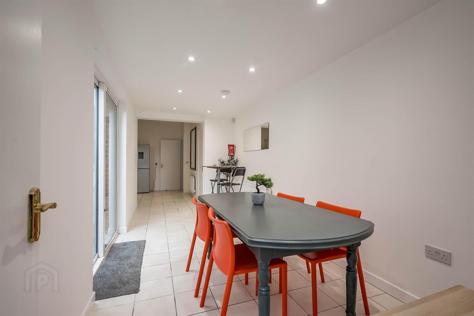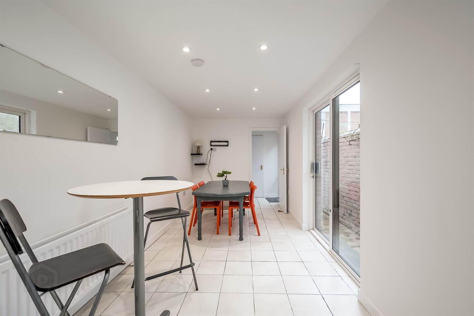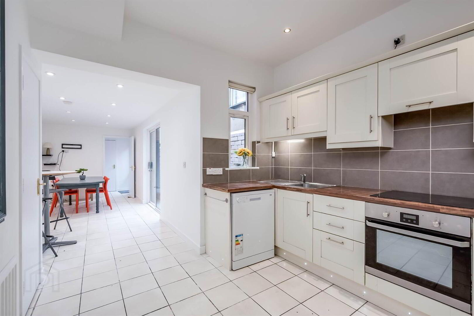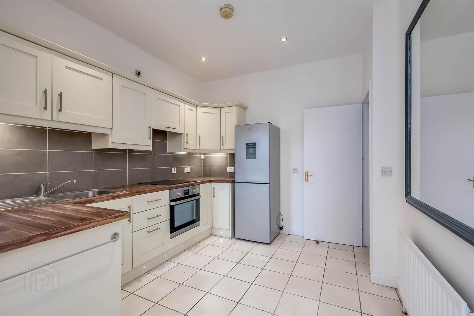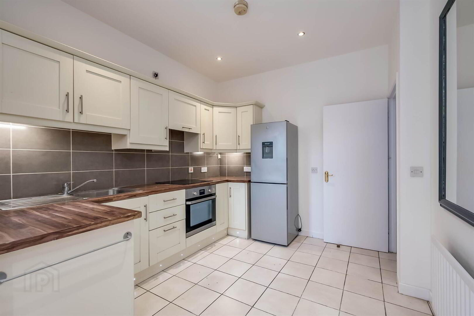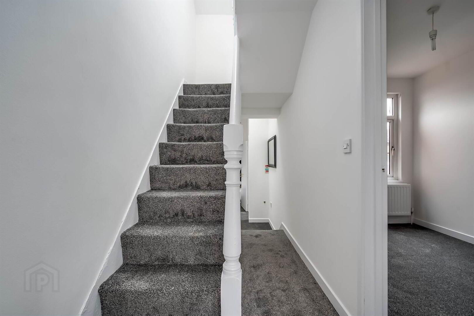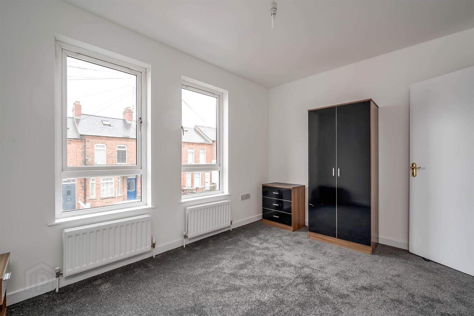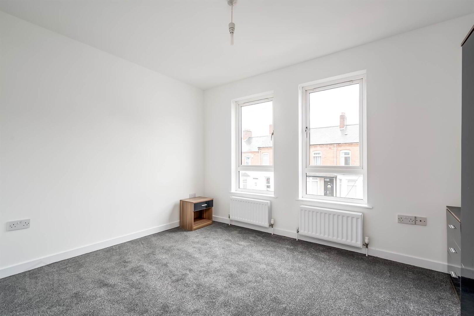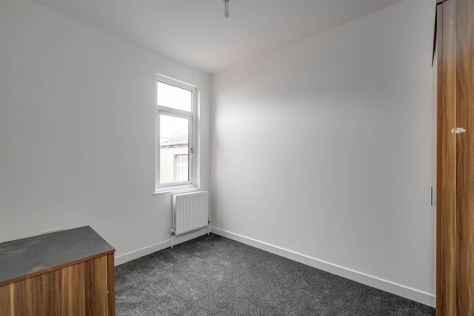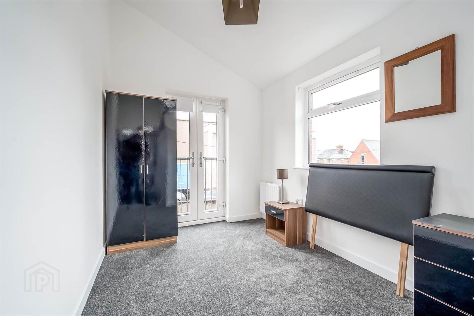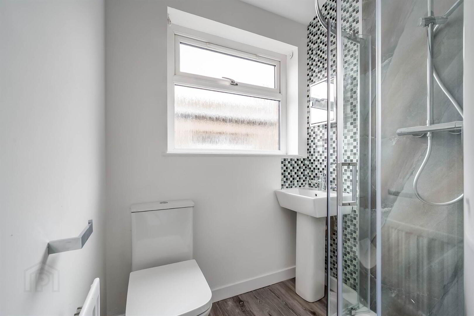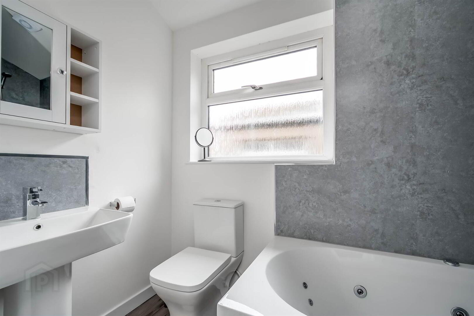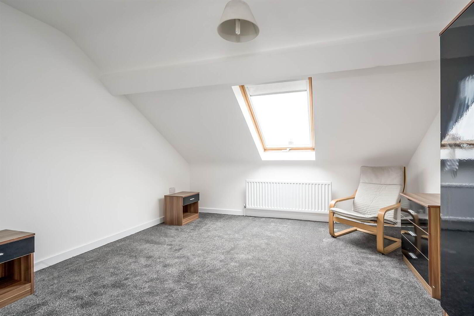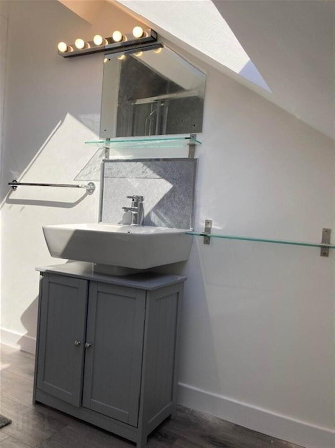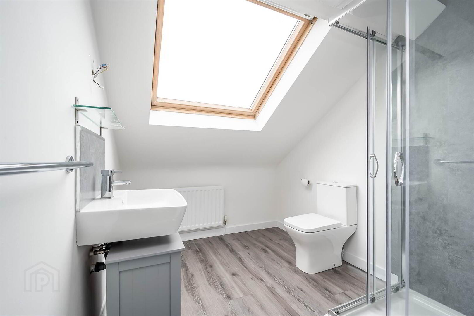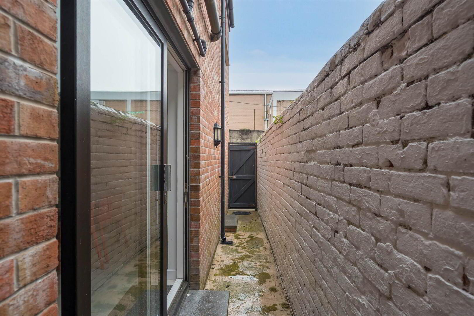48 Edinburgh Street,
Belfast, BT9 7DS
4 Bed Terrace House
£1,650 per month
4 Bedrooms
2 Receptions
Property Overview
Status
To Let
Style
Terrace House
Bedrooms
4
Receptions
2
Available From
8 Jul 2025
Property Features
Furnishing
Partially furnished
Energy Rating
Heating
Gas
Broadband
*³
Property Financials
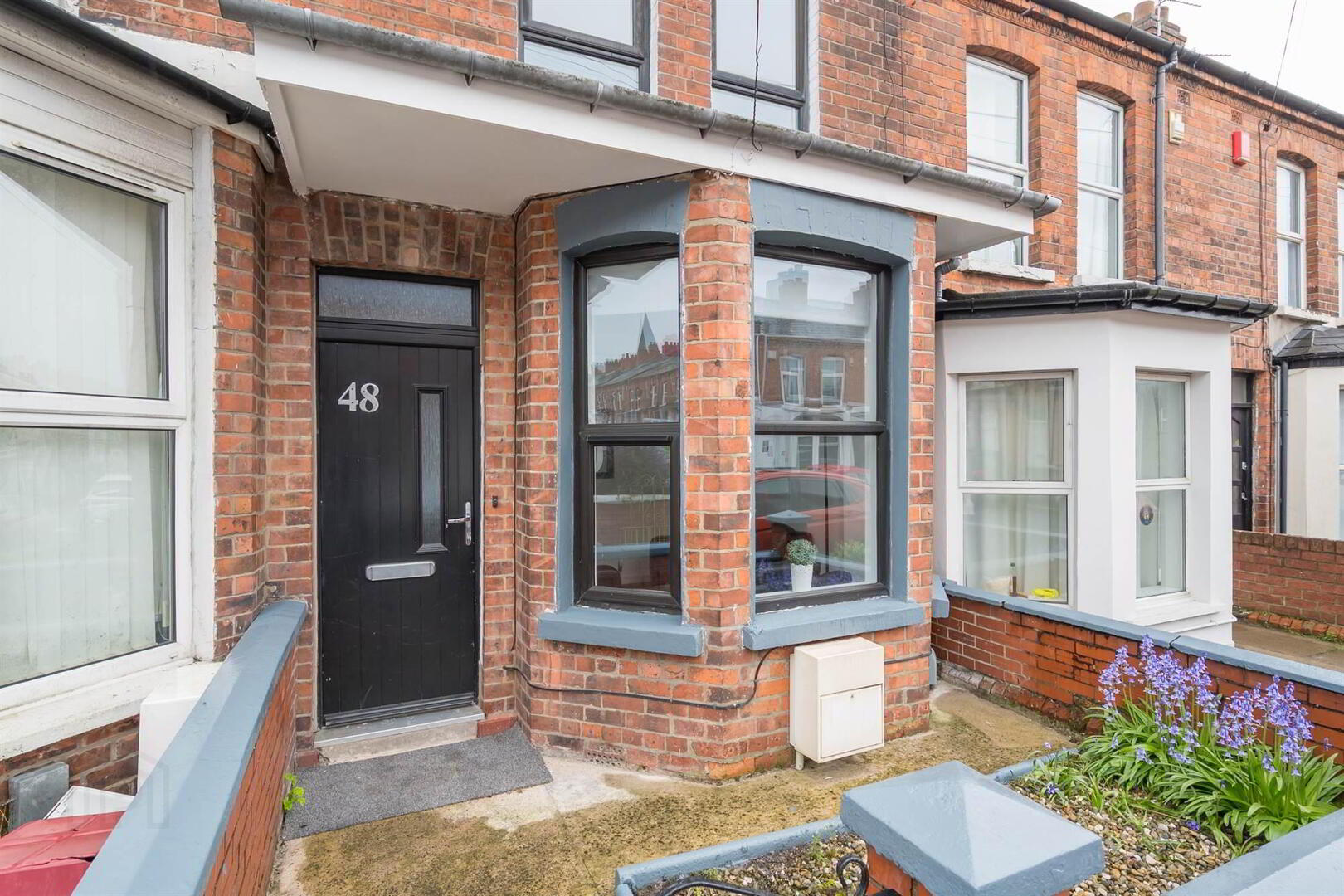
Features
- Well presented three storey terrace property situated off the Lisburn Road
- Double storey extension to rear
- Living room
- Modern fully fitted kitchen open to ample dining area
- 4 good sized bedrooms, two incorporating ensuite shower rooms
- Bathroom with white suite
- Phoenix gas centra heating / uPVC double glazed windows
- Within walking distance of many local amenities on the Lisburn Road, including Queens University, City & Royal hospitals & the city centre
- NOT HMO Registered
- Rent: £1650 per month
The accommodation is generously proportioned over three floors and comprises of bright living room, a contemporary kitchen open to dining area, ideal for outdoor entertaining along side four good sized bedrooms, two of which benefit from an ensuite shower room. Additional features include Phoenix gas central heating and uPVC double glazed windows throughout.
Early viewing is strongly recommended.
Ground Floor
- Hardwood glazed front door to . . .
- RECEPTION HALL:
- Ceramic tiled floor.
- LIVING ROOM:
- 4.04m x 2.64m (13' 3" x 8' 8")
(into bay window). - KITCHEN/LIVING/DINING:
- 8.76m x 2.87m (28' 9" x 9' 5")
Range of high and low level units, laminate work surfaces, built-in oven, four ring ceramic hob with extractor fan above, stainless steel single drainer sink unit with mixer tap, ceramic tiled floor, part tiled walls, low voltage spotlights. Open to ample dining and living area with low voltage spotlights, storage under stairs, double glazed sliding door to rear yard. - REAR PORCH WITH UTILITY AREA:
- Range of low level units, plumbed for washing machine.
- DOWNSTAIRS W.C.:
- White suite comprising low flush wc, pedestal wash hand basin with chrome mixer tap and tiled splashback, uPVC double glazed access door to yard.
First Floor Return
- BATHROOM:
- White suite comprising low flush wc, pedestal wash hand basin with chrome mixer tap and tiled splashback, jacuzzi bath, built-in shower unit with uPVC panelled splashback, laminate floor, extractor fan.
- BEDROOM (1):
- 3.2m x 2.34m (10' 6" x 7' 8")
Dual aspect windows, uPVC double glazed French doors to Juliett balcony, views to Antrim Hills. - ENSUITE SHOWER ROOM:
- White suite comprising low flush wc, pedestal wash hand basin with chrome mixer tap, built-in shower cubicle with uPVC panelled splashback, built-in chrome overhead shower unit, extractor fan, laminate floor.
First Floor
- LANDING:
- BEDROOM (2):
- 3.76m x 2.87m (12' 4" x 9' 5")
- BEDROOM (3):
- 3.12m x 2.24m (10' 3" x 7' 4")
Second Floor
- LANDING:
- BEDROOM (4):
- 3.71m x 3.71m (12' 2" x 12' 2")
Velux window. - ENSUITE SHOWER ROOM:
- White suite comprising low flush wc, vanity unit with chrome mixer tap and tiled splashback, built-in shower cubicle with built-in shower unit, uPVC panelled splashback, laminate floor, Velux window.
Outside
- Front forecourt, enclosed rear yard.
Directions
Coming out of Belfast city centre on the Lisburn Road, turn right into Edinburgh Street which is the third on the right hand side after Tates Avenue


