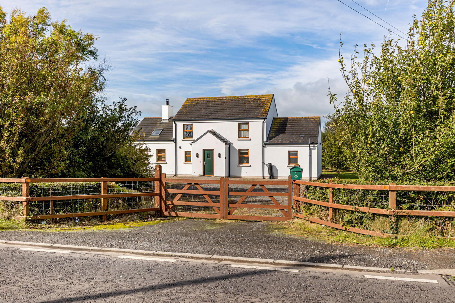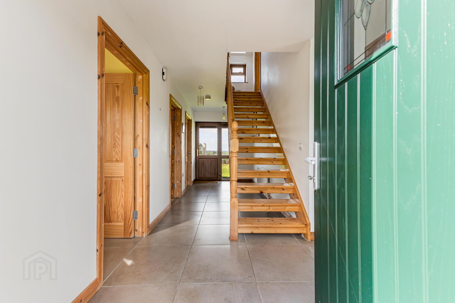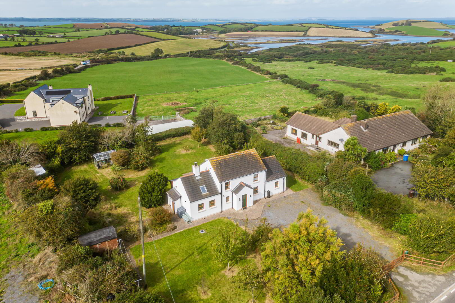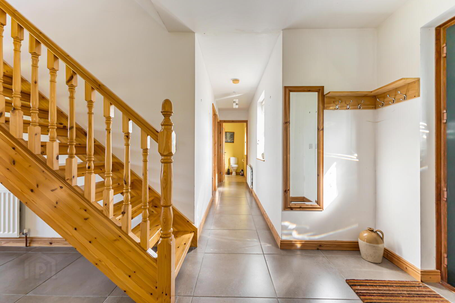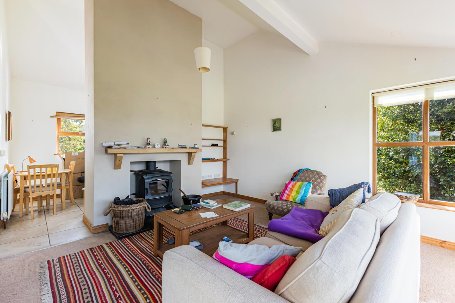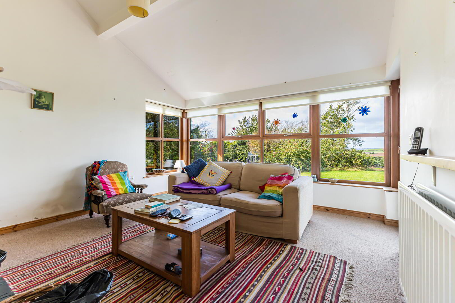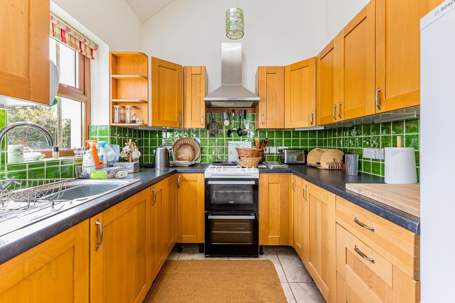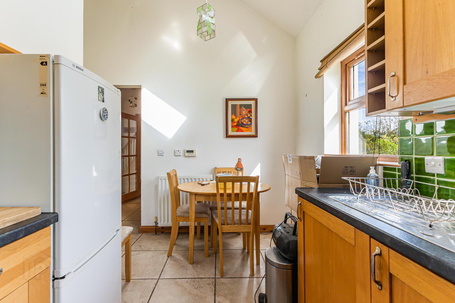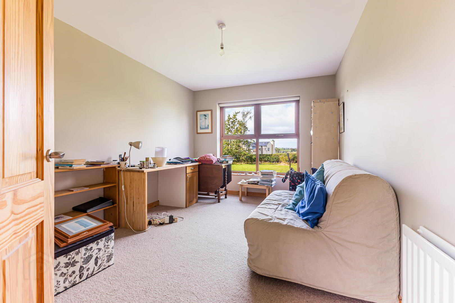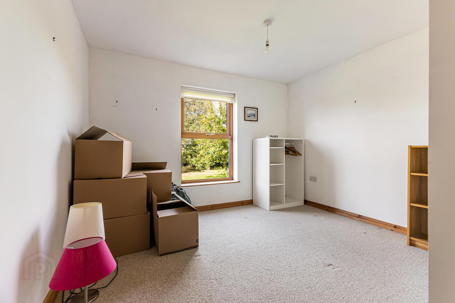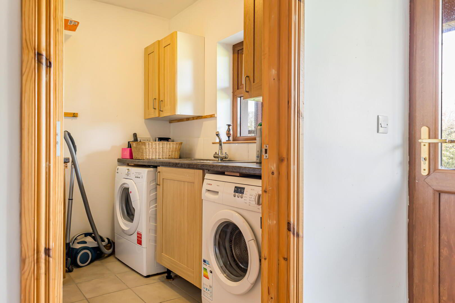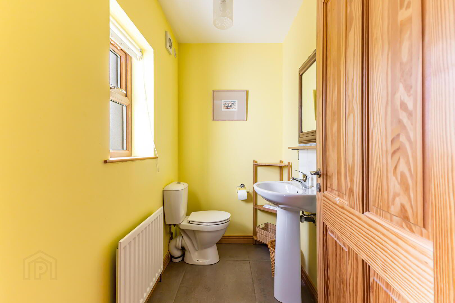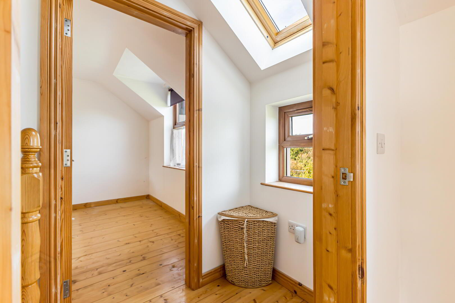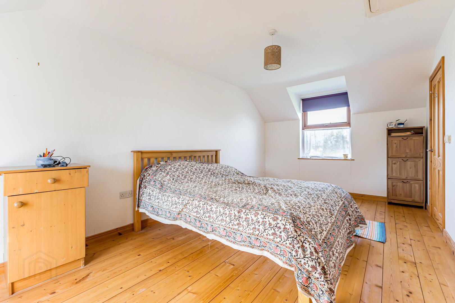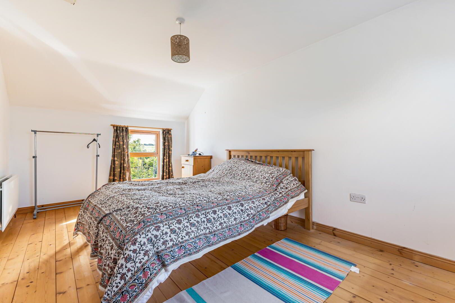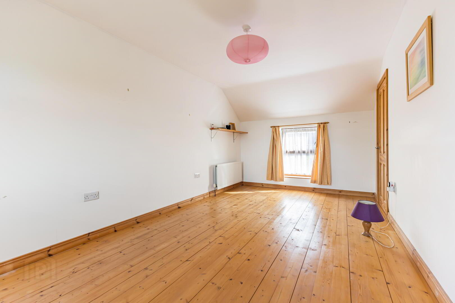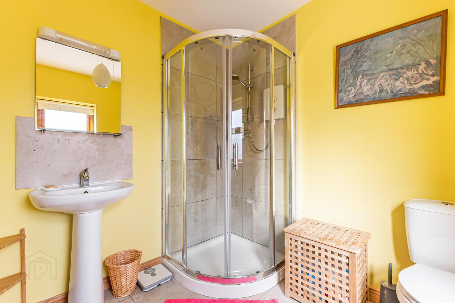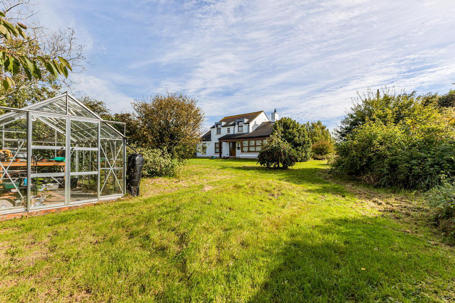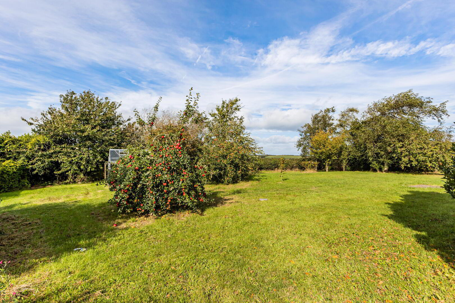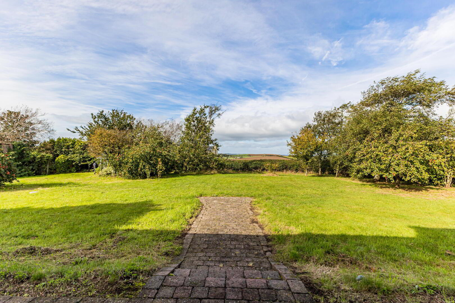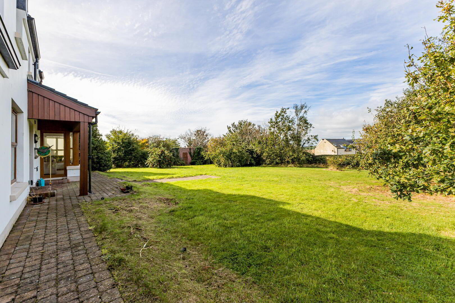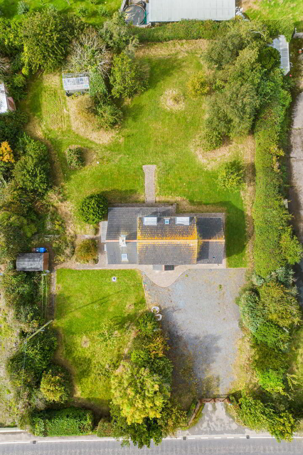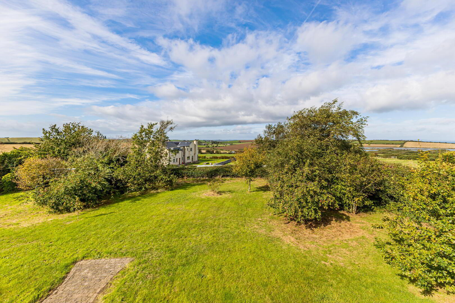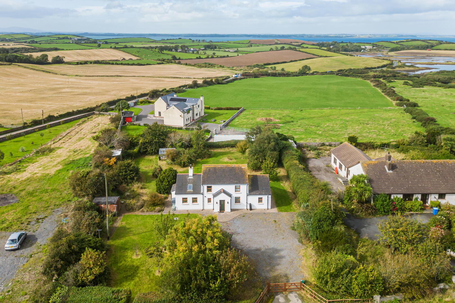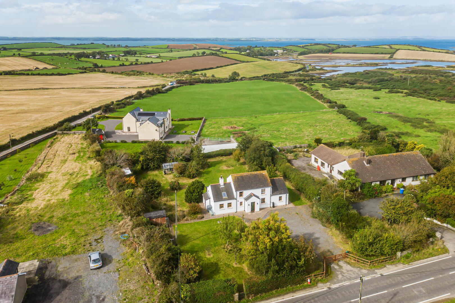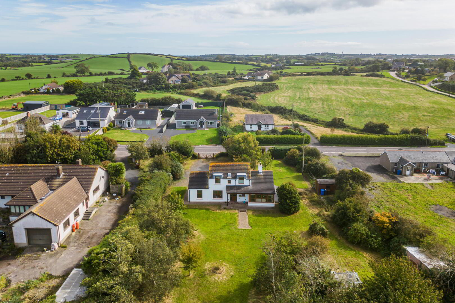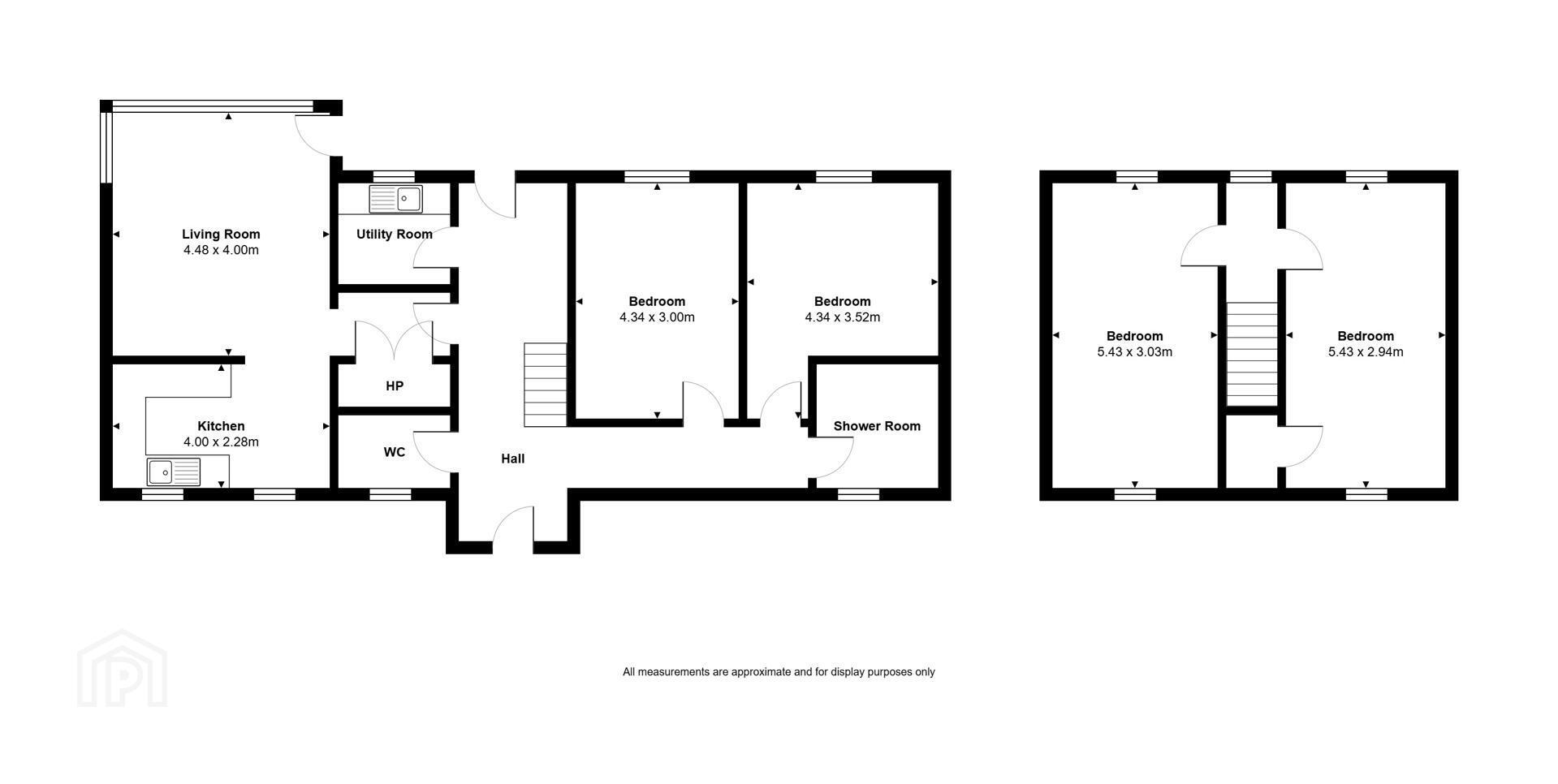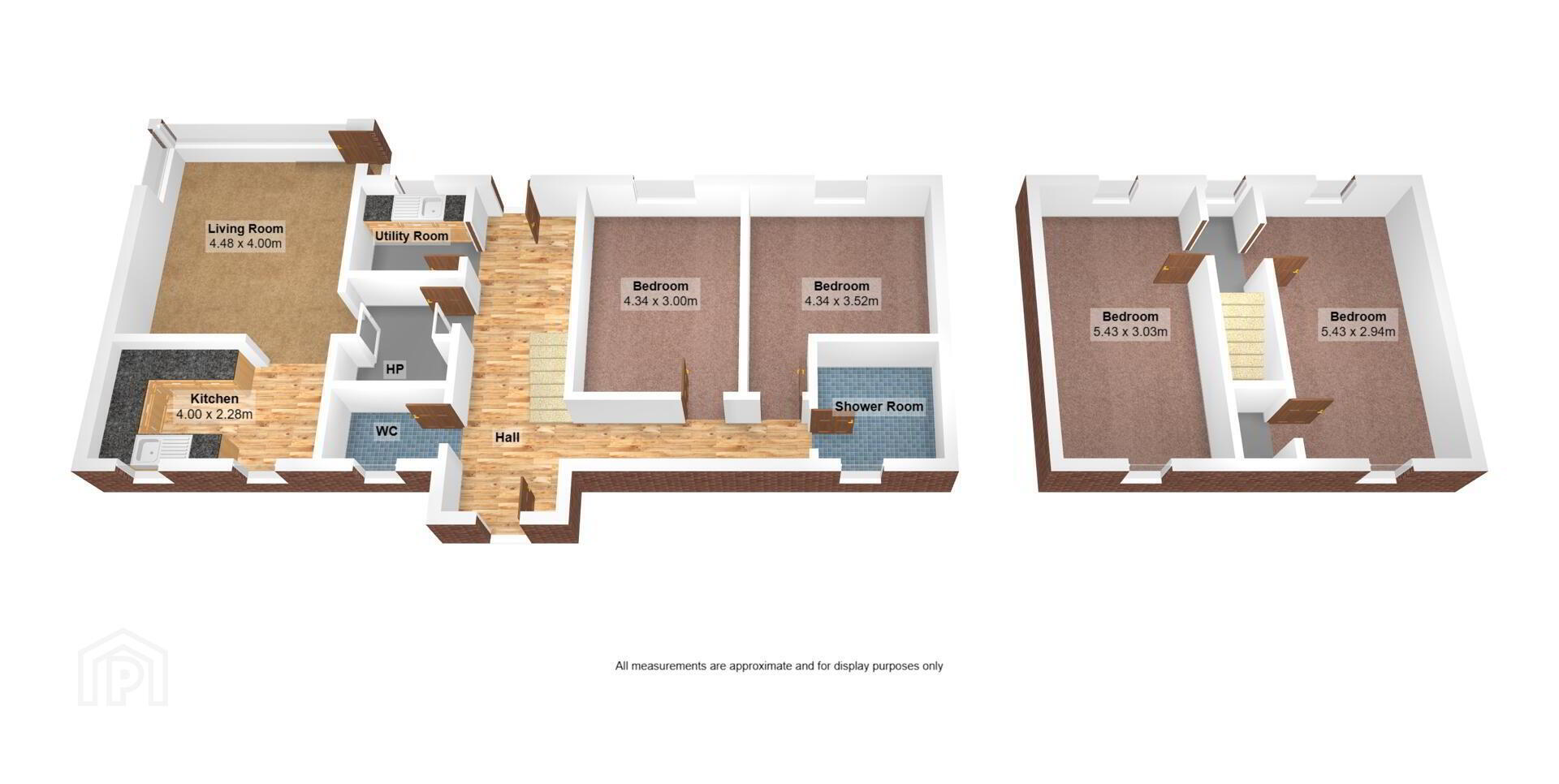48 Deerpark Road,
Ardkeen, Newtownards, BT22 1HG
4 Bed Detached House
Offers Around £249,950
4 Bedrooms
2 Bathrooms
1 Reception
Property Overview
Status
For Sale
Style
Detached House
Bedrooms
4
Bathrooms
2
Receptions
1
Property Features
Tenure
Freehold
Energy Rating
Heating
Oil
Property Financials
Price
Offers Around £249,950
Stamp Duty
Rates
£1,621.46 pa*¹
Typical Mortgage
Legal Calculator
Property Engagement
Views All Time
2,885
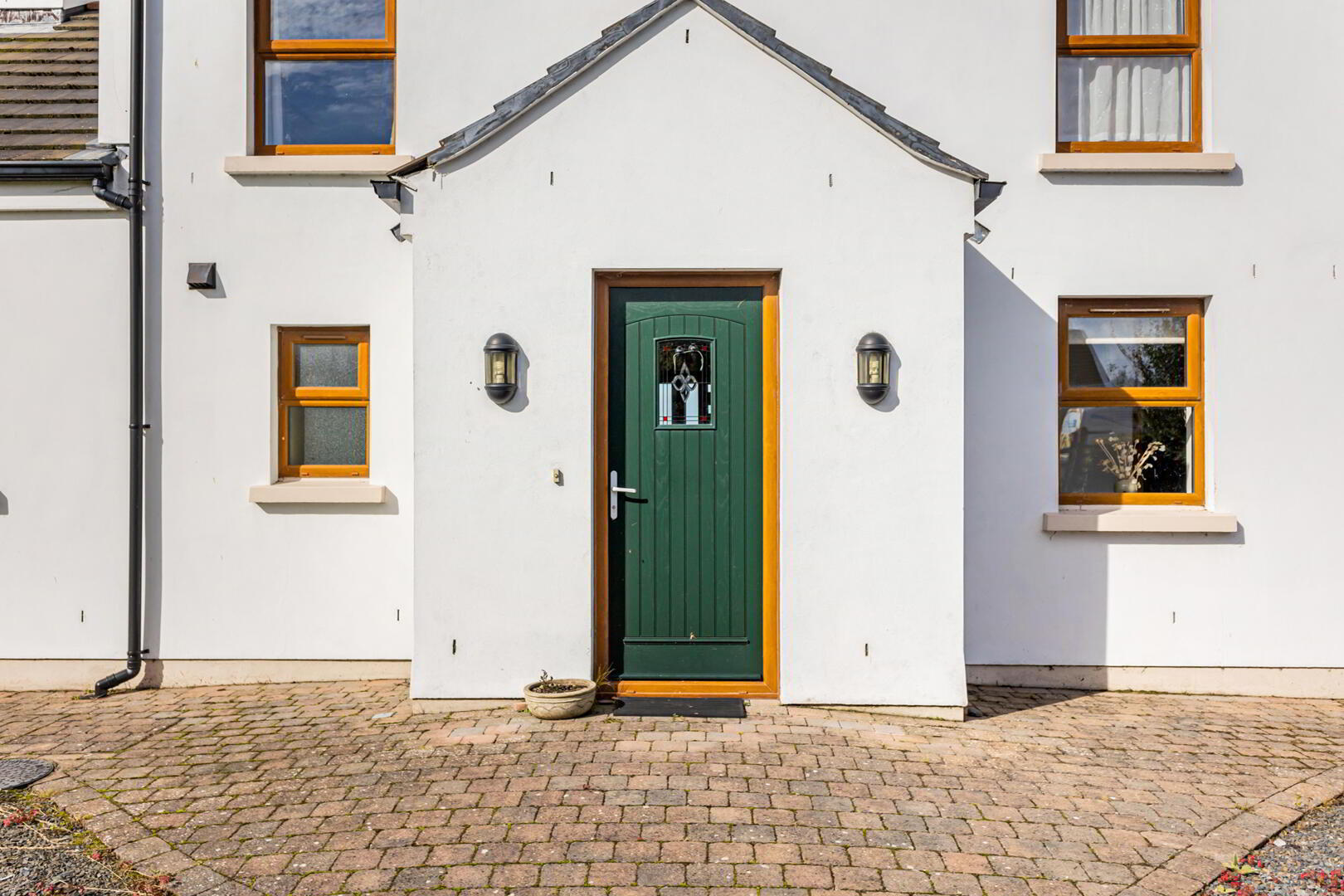
Additional Information
- Attractive Detached Property with No Onward Chain
- Fantastic Semi Rural Site Extending to Around a Quarter of an Acre
- Living Room with Feature Vaulted Ceiling
- Cast Iron Wood Burning Stove Which is Linked to the Heating and Water System
- Living Room is Open Plan to Kitchen
- Up to Four Well Proportioned Bedrooms
- Two Large First Floor Bedrooms Both with Views to Strangford Lough
- Ground Floor Shower Room with Three Piece Suite
- Additional Downstairs WC
- Oil Fired Central Heating
- uPVC Double Glazed Windows
- Gardens in Lawns to Front, Side and Rear
- Paved Terrace Areas to the Rear
- Driveway in Loose Stones with Parking for Cars, Caravans, Boats, Horse Box, etc
- Conveniently Positioned with Easy Access to Portaferry and Other Coastal Towns
- Demand Anticipated to be High
- Early Viewing Essential
Located in the outskirts of the popular and picturesque seaside town of Portaferry here is an ideal opportunity to purchase an attractive detached home with no onward chain. The property sits on a fantastic semi rural site with gardens in lawns to front, side and rear. There are paved terrace areas to the rear of the property which are a great place to take in the breath taking views, which can also be enjoyed from inside particularly from the first floor which has views to Strangford Lough. The accommodation comprises living room with Stanley cast iron wood burning stove, on slate hearth, which is linked to the heating or water system. The living room also has a vaulted ceiling and is open plan to kitchen. You also have two bedrooms, both of which overlook the rear garden, and one could be an additional reception room or family room. There is also a shower room with three piece suite. Upstairs this fine home is further enhanced by having two good sized bedrooms, both with views to Strangford Lough. The site extends to around a quarter of an acre with mature gardens in lawns to front, side and rear. A driveway in loose stones provides ample parking for cars, caravans, boats, horse boxes, etc. Other benefits include oil fired central heating, uPVC double glazed windows and downstairs WC. Demand is anticipated to be high and from a wide range of prospective purchasers including first time buyers, young professionals, families and those looking to downsize. A viewing is thoroughly recommended at your earliest opportunity so as to appreciate it in its entirety.
- GROUND FLOOR
- Entrance
- Front door with double glazed inset to spacious reception hall.
- Spacious Reception Hall
- Fully tiled floor, uPVC double glazed door to rear garden.
- Downstairs WC
- Two piece white suite comprising low flush WC, pedestal wash hand basin, tiled splashback, mixer tap, fully tiled floor, extractor fan.
- Living Room 3.66m x 3.96m
- Aspect onto the rear garden, Stanley cast iron wood burning stove on slate hearth, vaulted ceiling, open plan to kitchen.
- Kitchen 3.66m x 2.13m
- Range of high and low level Shaker style units, granite effect work surfaces, single bowl single drainer stainless steel sink unit with mixer tap, space for cooker range, tiled splashback, extractor fan above, space for fridge freezer, fully tiled floor, part tiled walls, vaulted ceiling, shelved linen cupboard.
- Bedroom Three 3.35m x 2.74m
- Access to roofspace, outlook to rear garden.
- Bedroom Four or Family Room 4.27m x 2.74m
- Outlook to rear garden.
- Shower Room
- Three piece suite comprising built-in fully tiled shower cubicle, pedestal wash hand basin with mixer tap, tiled splashback, low flush WC, fully tiled floor, extractor fan.
- Utility Room
- Storage cupboards, granite effect work surface, single bowl single drainer stainless steel sink unit with mixer tap, plumbed for washing machine, space for tumble dryer, fully tiled floor, outlook to rear garden.
- Stairs to First Floor
- FIRST FLOOR
- Landing
- Bedroom One 5.18m x 2.74m
- Picturesque views to Strangford Lough, wooden floorboards, built-in wardrobe
- Bedroom Two 5.18m x 2.74m
- Picturesque views to Strangford Lough, wooden floorboards, access to roofspace.
- OUTSIDE
- Fantastic site with gardens in lawns to front and rear, paved terrace areas to rear of property to take in the breathtaking views, property also has greenhouse, uPVC oil tank, oil fired boiler to side, outside tap and power points, trees, driveway in loose stones with ample parking for cars, caravans, boats, horse boxes, etc.
- Portaferry offers a peaceful, close-knit community lifestyle surrounded by natural beauty. With stunning views over Strangford Lough, access to coastal walks, and a rich maritime heritage, the town provides a relaxed pace of life. Locals enjoy friendly neighbours, fresh sea air, while still being within reach of larger towns for work or amenities. It’s an ideal place for those who value nature, community, and a quieter way of life.


