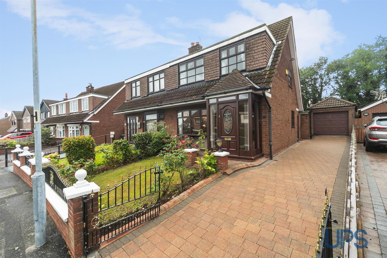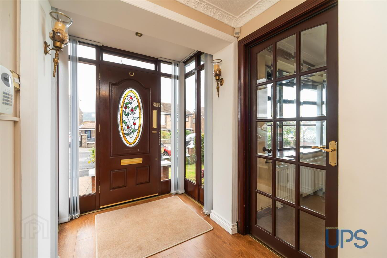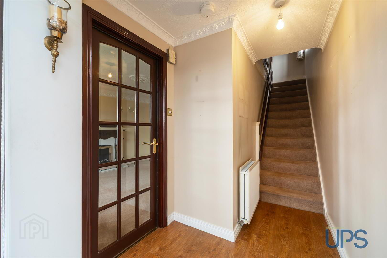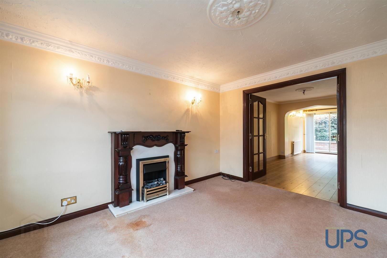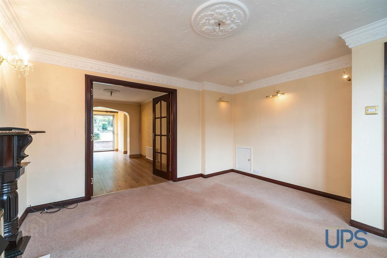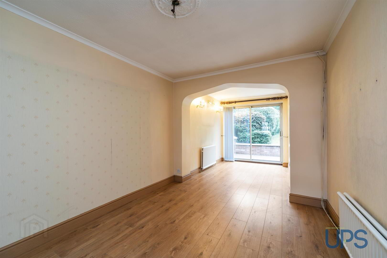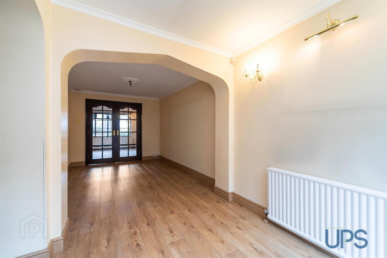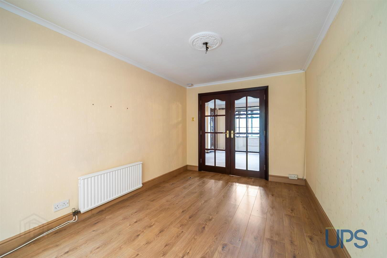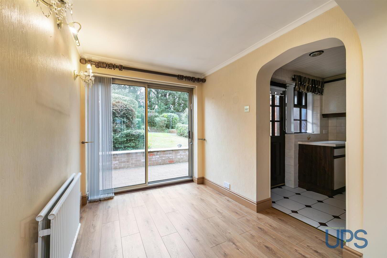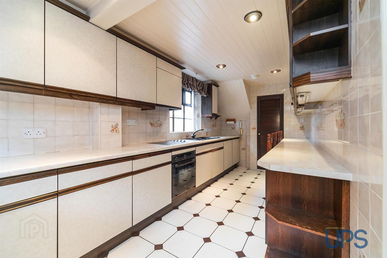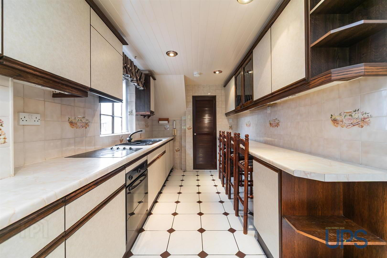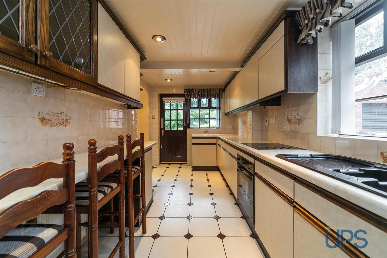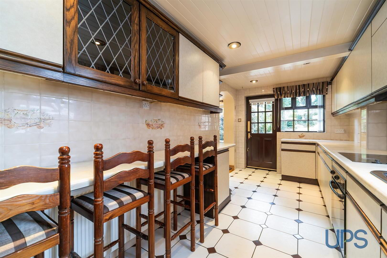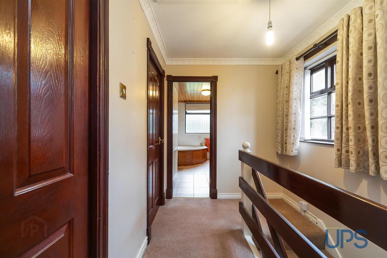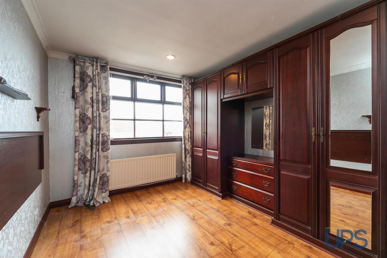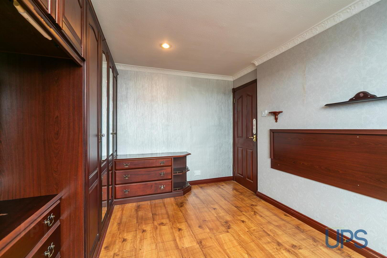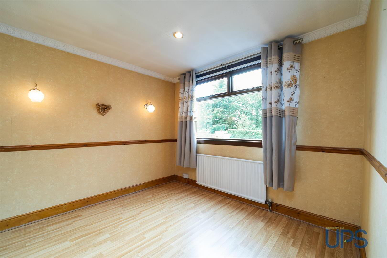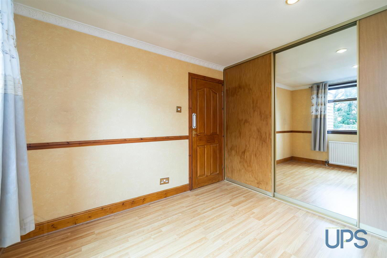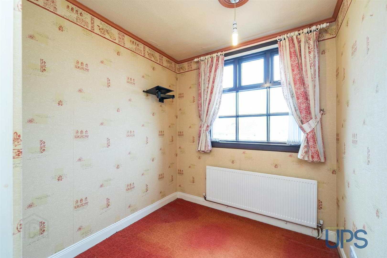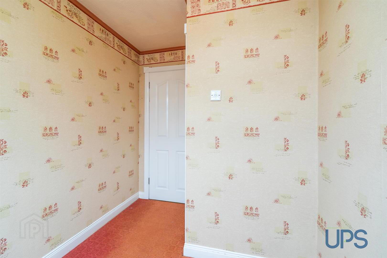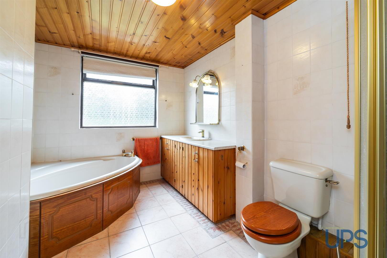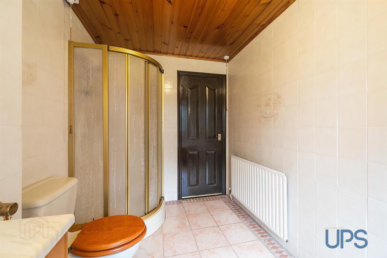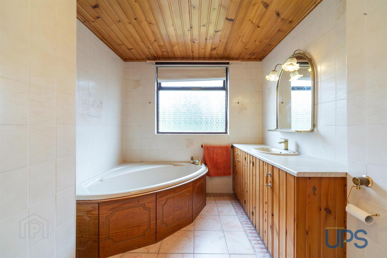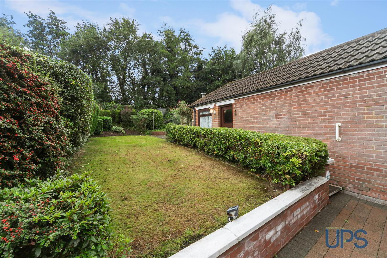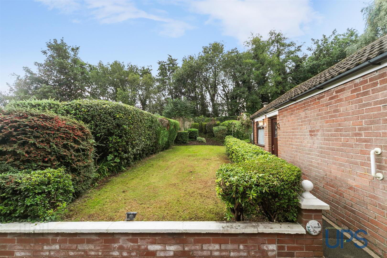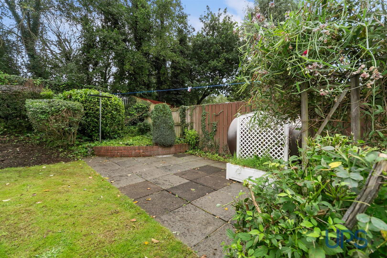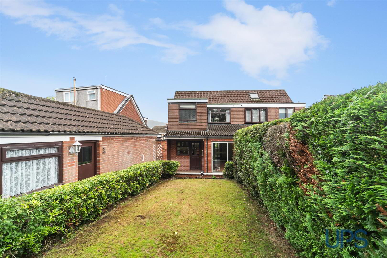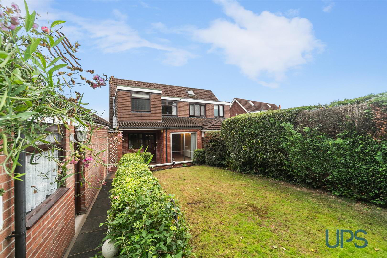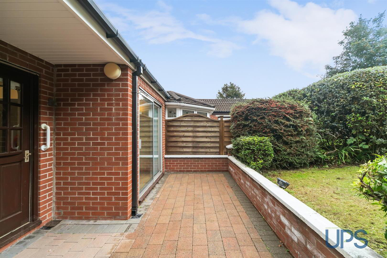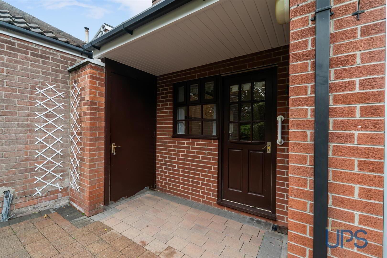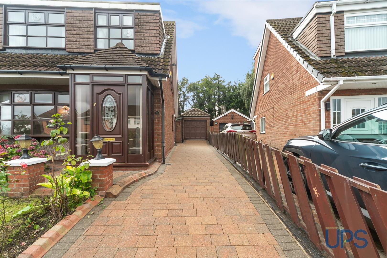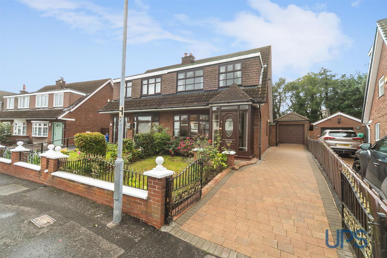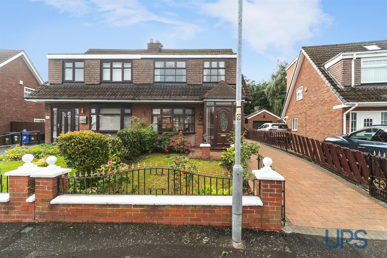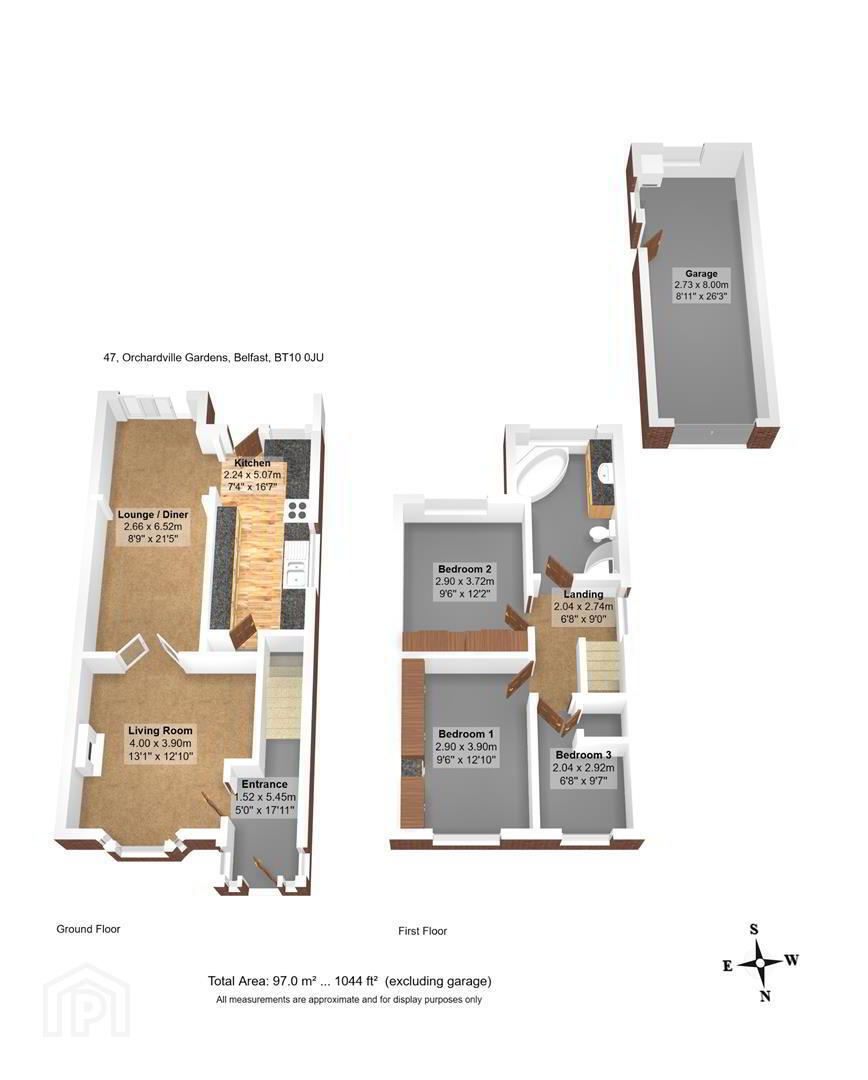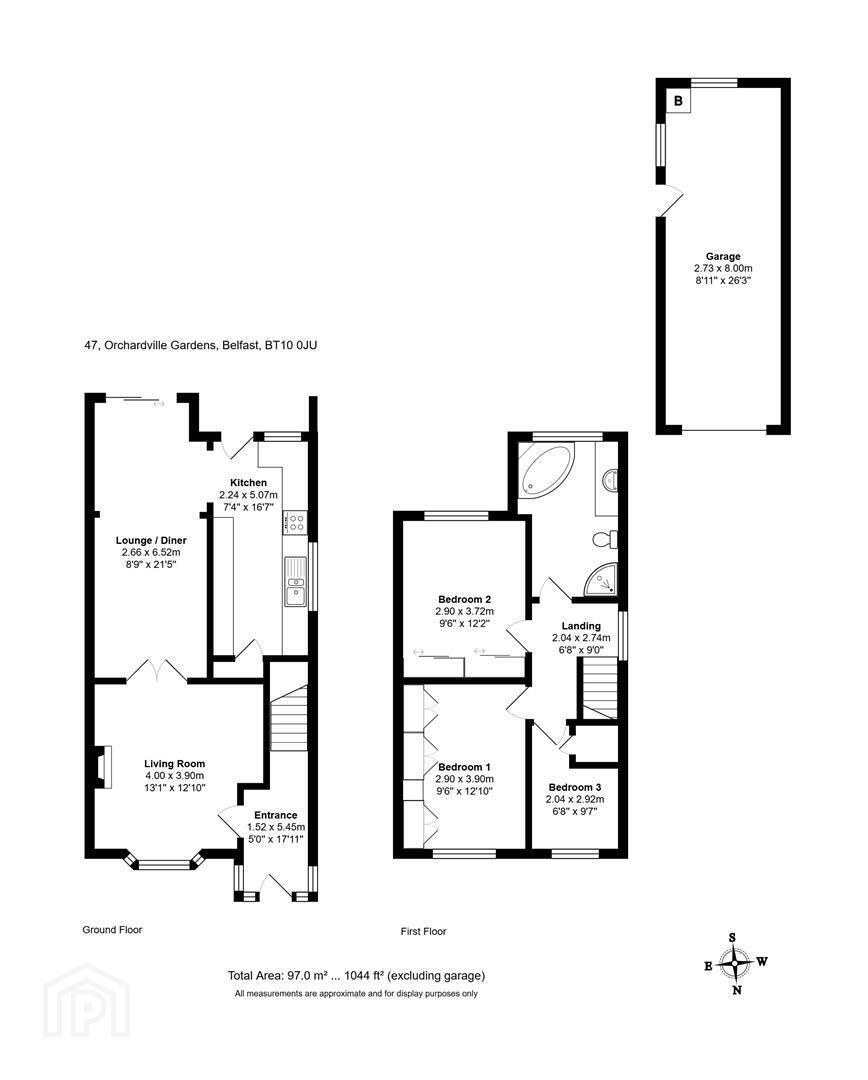47 Orchardville Gardens,
Finaghy Road North, Belfast, BT10 0JU
3 Bed Semi-detached House
Offers Around £259,950
3 Bedrooms
1 Bathroom
2 Receptions
Property Overview
Status
For Sale
Style
Semi-detached House
Bedrooms
3
Bathrooms
1
Receptions
2
Property Features
Tenure
Leasehold
Energy Rating
Broadband Speed
*³
Property Financials
Price
Offers Around £259,950
Stamp Duty
Rates
£1,486.92 pa*¹
Typical Mortgage
Legal Calculator
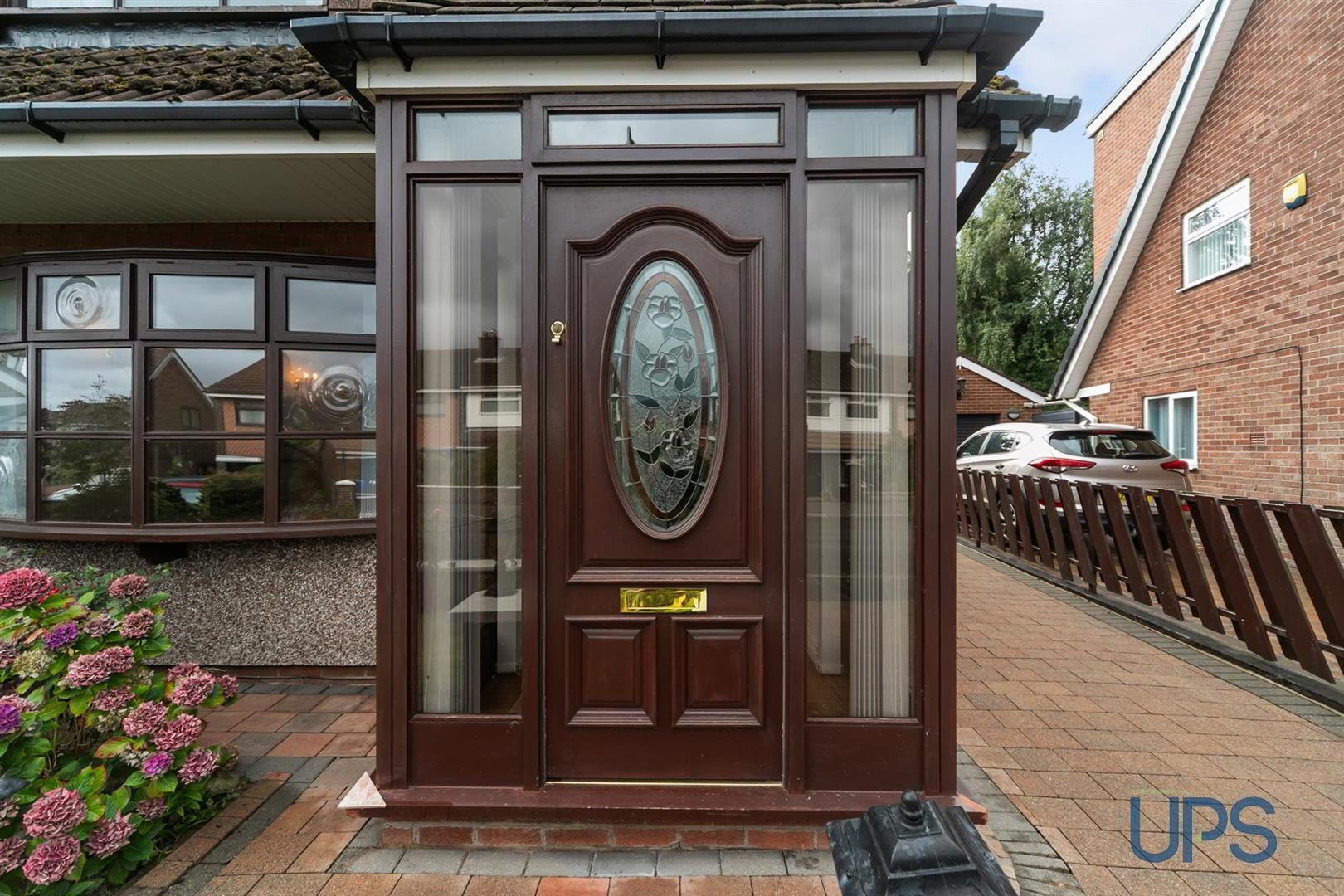
Additional Information
- An extended semi detached substantial family home that enjoys a slightly elevated private landscaped position within this highly sought after residential location.
- Three good, bright, comfortable bedrooms.
- Two separate reception rooms to include an extended living / dining area.
- Extended fitted kitchen / dining area.
- Large extended bathoom suite with separated shower cubicle.
- Oil fired central heating system.
- Extensive, private and mature landscaped rear gardens.
- Large detached garage / Feature driveway / Pillars and double gates.
- Fantastic doorstep convenience within easy walking distance of Schools / Shops / Transport links.
- Chain free / Well worth a visit.
A unique opportunity to acquire an extended semi detached substantial family home that enjoys a slightly elevated private mature landscaped position within this highly regarded and established residential location. Three good, bright, comfortable bedrooms. Two separate reception rooms to include an extended living / dining area with feature patio doors. Extended fitted kitchen. Large extended bathroom suite with separate shower cubicle. Oil fired central heating system. Extensive private and mature landscaped rear gardens. Large detached garage / driveway with car parking. Outstanding doorstep convenience within easy walking distance of Finaghy Road North, leading schools, shops, Devenish Leisure Complex and transport links to include Finaghy Railway Hub. The property is also very close to all the services on the Upper Lisburn Road as well as an abundance of amenities in Andersonstown to include leisure facilities, restaurants, and cafes. Only upon viewing can this family home be fully appreciated. Well worth a visit. Chain free.
- GROUND FLOOR
- ENTRANCE PORCH
- To;
- ENTRANCE HALL
- Feature flooring,To;
- LOUNGE 4.11m x 3.86m (13'6 x 12'8)
- Feature fire place inset and hearth, double doors to:
- EXTENDED LIVING / DINING ROOM 6.55m x 2.21m (21'6 x 7'3)
- Wooden effect flooring. Double glazed sliding patio doors. Archway to:
- EXTENDED KITCHEN / DINING AREA 3.73m x 3.51m (12'3 x 11'6)
- Range of high and low level units, formica work surfaces, breakfast bar / casual dining, single drainer modern sink unit, tiling, ceramic tiled floor, 4 ring hob, underoven, overhead extractor hood, fridge and freezer.
- FIRST FLOOR
- BEDROOM 1 3.30m x 3.07m (10'10 x 10'1)
- Built-in mirror robes, wooden effect strip floor.
- BEDROOM 2 4.06m x 3.38m (13'4 x 11'1)
- Built-in robes.
- BEDROOM 3 2.03m x 2.01m (6'8 x 6'7)
- Built-in robes.
- EXTENDED BATHROOM SUITE
- Corner panelled bath, wash hand basin, low flush w.c, shower cubicle with electric shower unit.
- OUTSIDE
- Private and mature, extensive landscaped gardens laid in lawns, well maintained hedging and flowerbeds, feature paving and flagging, driveway with double gates, ample car parking.
- LARGE DETACHED GARAGE 7.92m x 2.74m.2.74m (26 x 9.9)
- Feature garage door, light and power, sink unit, oil fired boiler.


