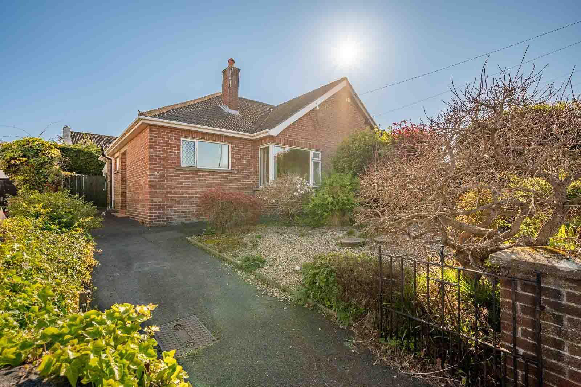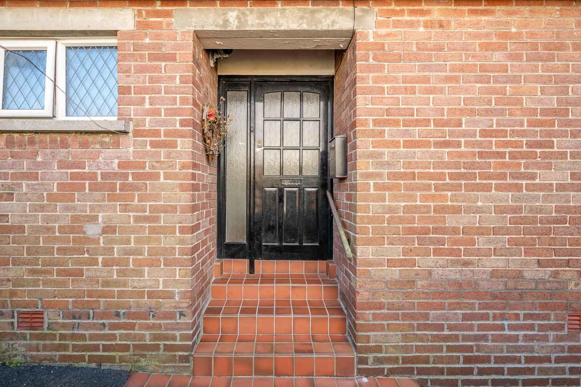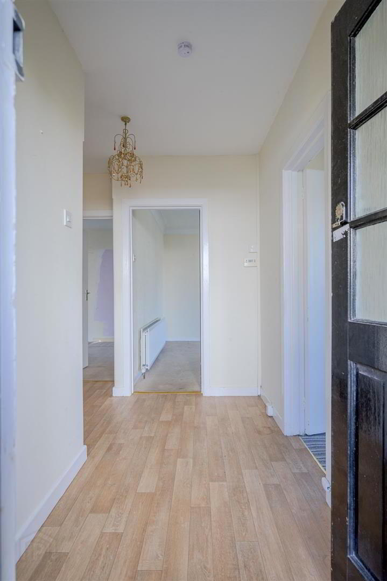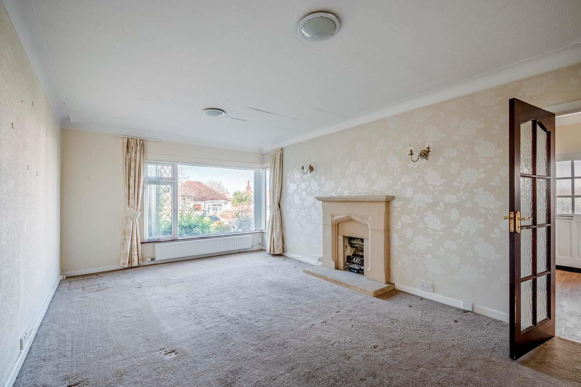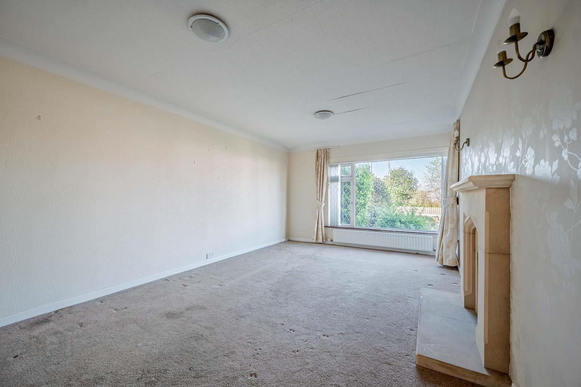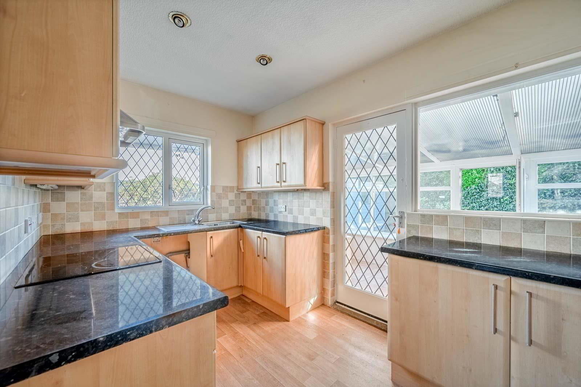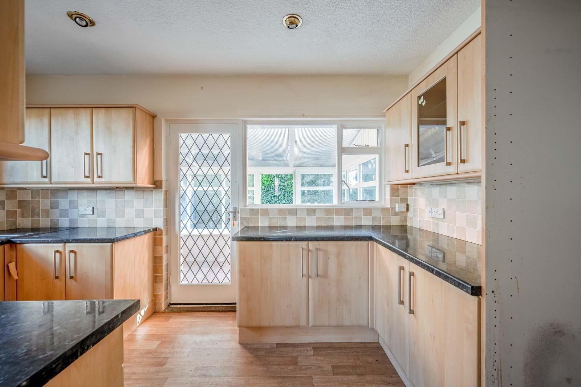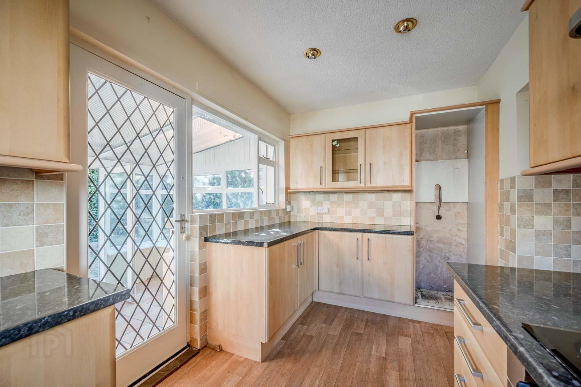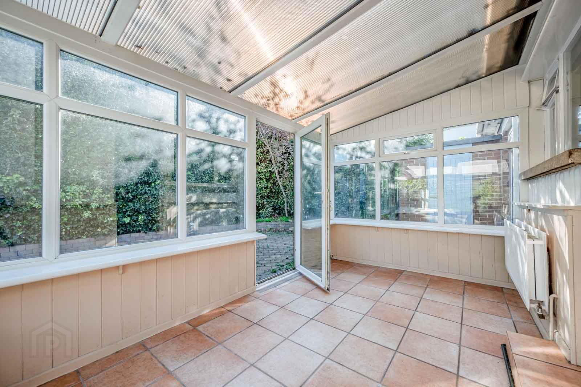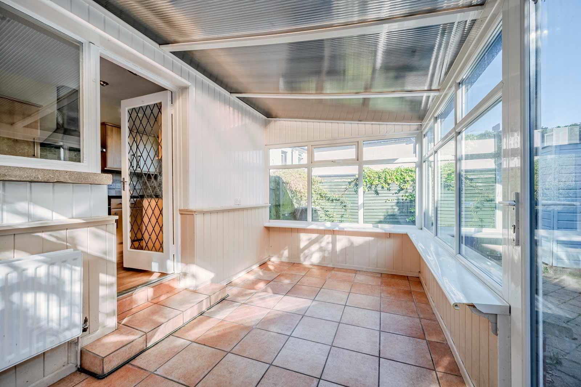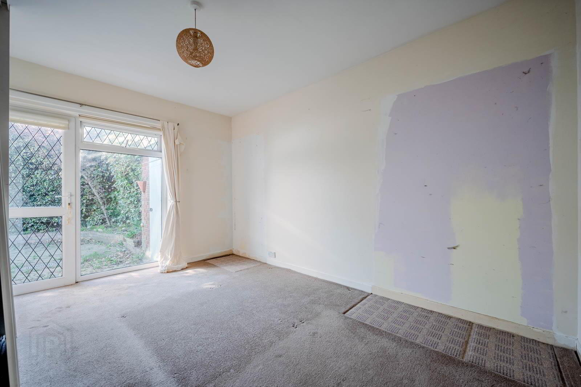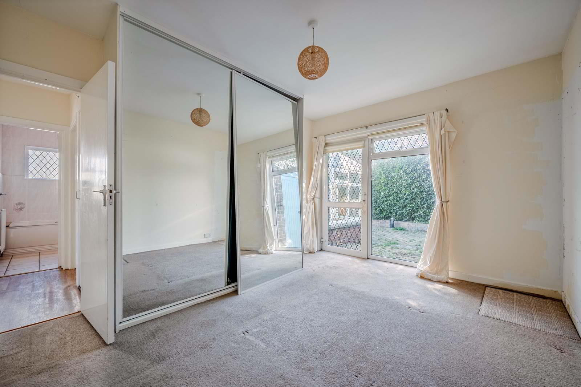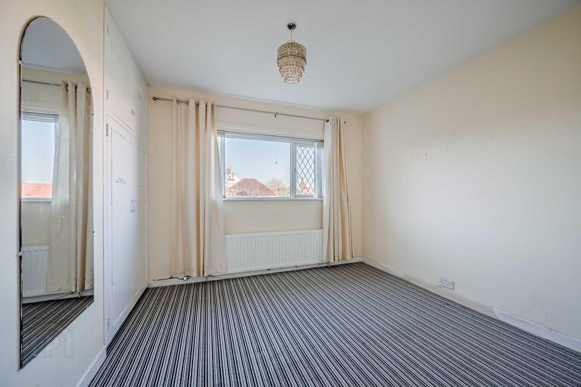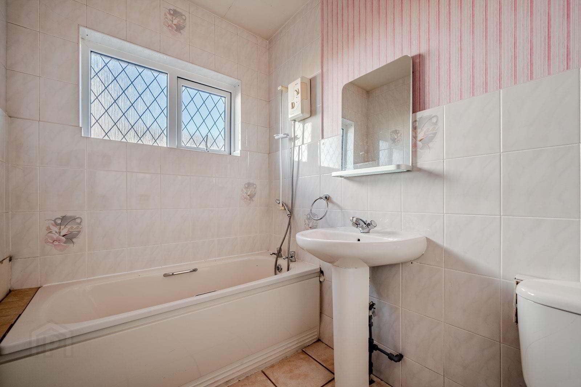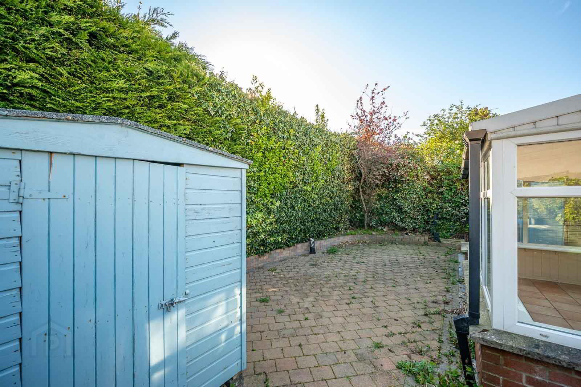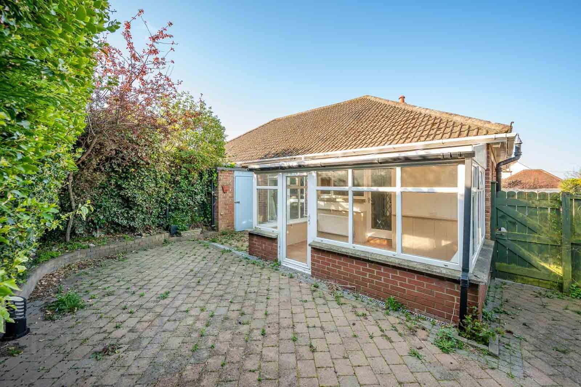47 Ashley Gardens,
Bangor, BT20 5RJ
2 Bed Semi-detached Bungalow
Sale agreed
2 Bedrooms
1 Reception
Property Overview
Status
Sale Agreed
Style
Semi-detached Bungalow
Bedrooms
2
Receptions
1
Property Features
Tenure
Not Provided
Energy Rating
Heating
Gas
Broadband
*³
Property Financials
Price
Last listed at Offers Around £189,950
Rates
£1,239.94 pa*¹
Property Engagement
Views Last 7 Days
62
Views Last 30 Days
585
Views All Time
11,417
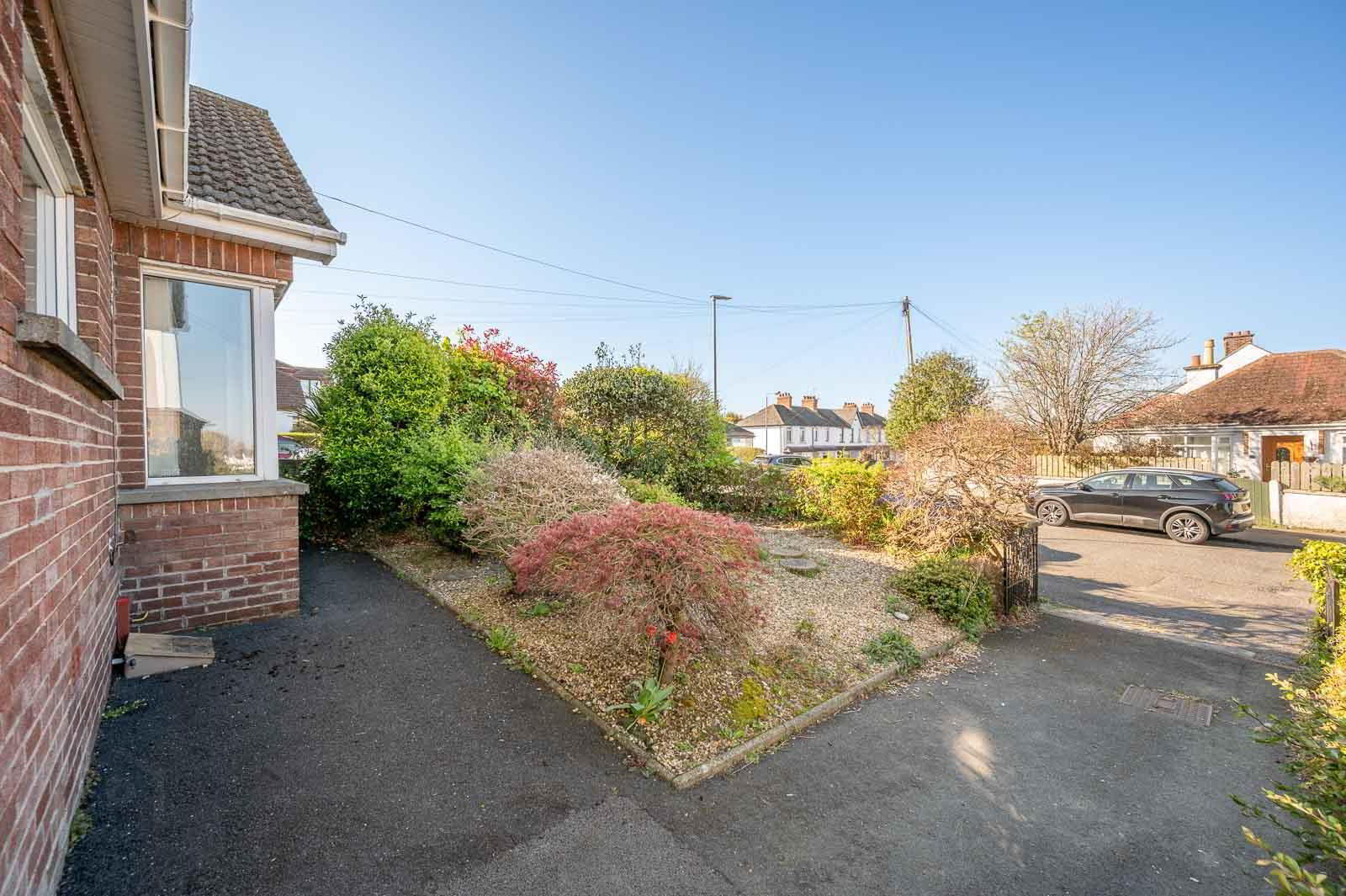
Features
- Attractive Semi Detached Bungalow with No Onward Chain
- Popular and Prestigious Location in Ballyholme, Bangor
- Good Size Living Room with Attractive Stone Fireplace Surround and Open Fire
- Fitted Kitchen
- Conservatory with Double Glazed Door to Rear Garden
- Two Bedrooms Including Main Bedroom with Double Glazed Door to Rear Garden
- Bathroom with Three Piece Suite
- Phoenix Gas Heating
- uPVC Double Glazed Windows
- Front Garden in Lawns with Plants and Shrubs
- Tarmac Driveway with Parking
- Easily Maintained Fully Enclosed Rear Garden in Brick Paviour with Excellent Degree of Privacy
- Conveniently Positioned with Easy Access to Many Amenities Including Shops, Cafes, Restaurants, Schools and Ballyholme Beach and Esplanade
- Demand Anticipated to be High and to a Wide Range of Prospective Purchasers Including First Time Buyers, Young Professionals, Investors, the Retired and Those Looking to Downsize
- Early Viewing Essential
The accommodation comprises good size living room, kitchen, conservatory with double glazed door to the rear garden, two bedrooms with main bedroom having double glazed door to rear garden and bathroom with three piece suite. Outside you have a front garden in lawns, tarmac driveway with parking and easily maintained fully enclosed rear garden in brick paviour with excellent degree of privacy. Additional benefits include Phoenix Gas heating and uPVC double glazed windows. Demand is anticipated to be high and to a wide range of prospective purchasers including first time buyers, young professionals, investors, the retired and those looking to downsize. A viewing is thoroughly recommended at your earliest opportunity so as to appreciate it in its entirety.
Ground Floor
- Front door with glazed side panel to reception hall.
- RECEPTION HALL:
- LIVING ROOM:
- 5.82m x 3.66m (19' 1" x 12' 0")
at widest points
Shelved hotpress with lagged copper cylinder, attractive stone fireplace surround and hearth with open fire, cornice ceiling. - KITCHEN:
- 4.17m x 2.31m (13' 8" x 7' 7")
Range of high and low level units, granite effect work surfaces, single bowl single drainer stainless steel sink unit with mixer tap, integrated double oven, integrated four ring hob, tiled splashback, extractor fan above, recess for fridge freezer, plumbed for washing machine, glass display cabinet, part tiled walls. - CONSERVATORY:
- 3.84m x 2.29m (12' 7" x 7' 6")
Fully tiled floor, uPVC double glazed door to rear garden. - BEDROOM (1):
- 4.14m x 3.23m (13' 7" x 10' 7")
into robes at widest points
Large double built-in wardrobe with mirror fronted sliding doors, uPVC double glazed door to rear garden. - BEDROOM (2):
- 3.23m x 3.23m (10' 7" x 10' 7")
at widest points
Built-in wardrobe with overhead storage. - BATHROOM:
- Three piece suite comprising panelled bath with shower over, pedestal wash hand basin with mixer tap, low flush WC, fully tiled floor, part tiled walls, access to roofspace.
Outside
- Front garden in loose stones with plants and shrubs, tarmac driveway with parking, easily maintained fully enclosed rear garden in brick paviour, excellent degree of privacy and storage shed.


