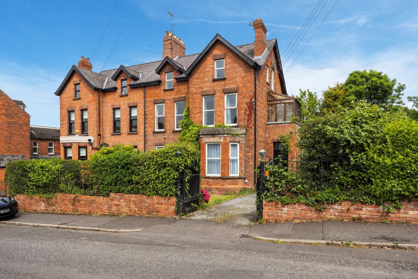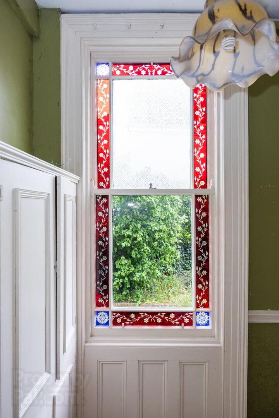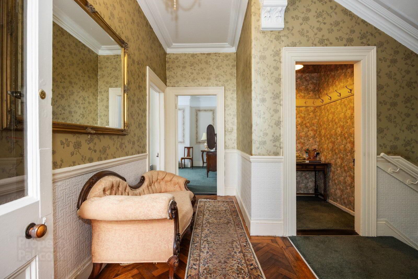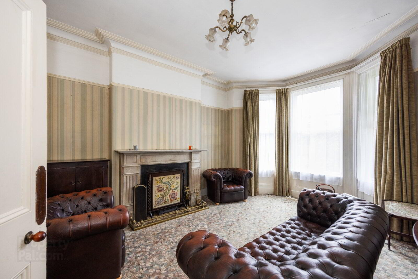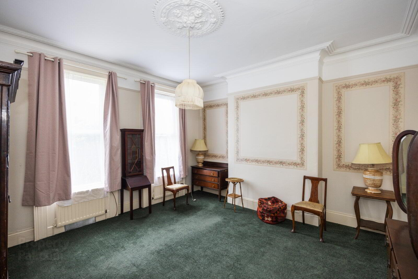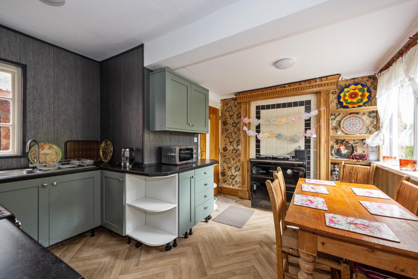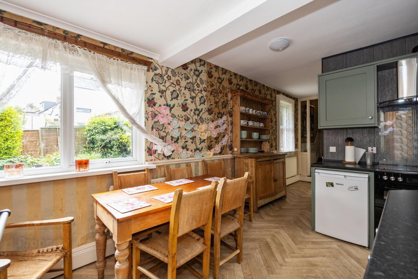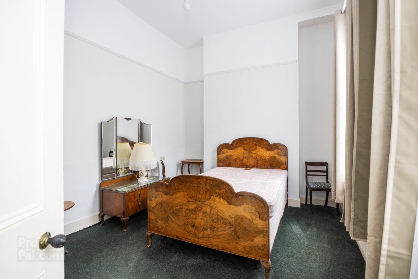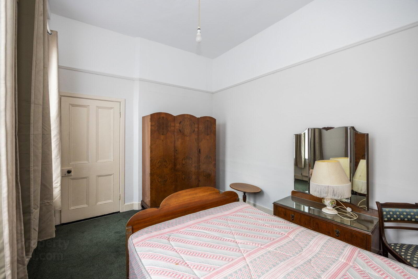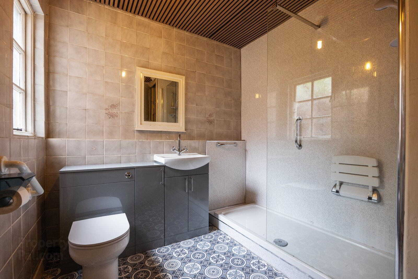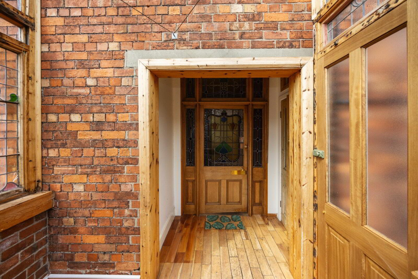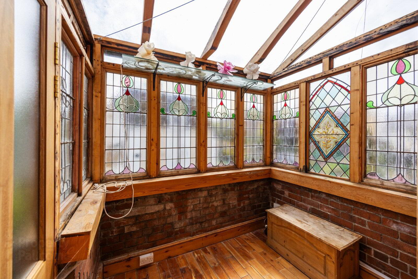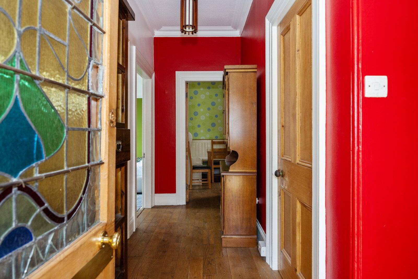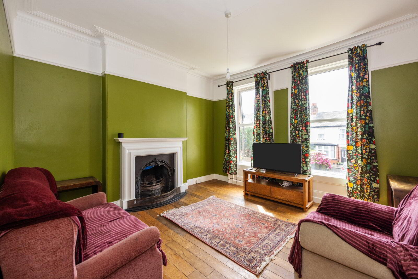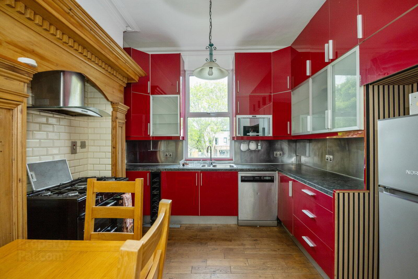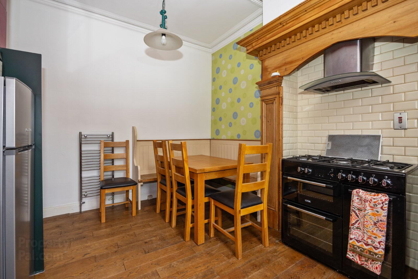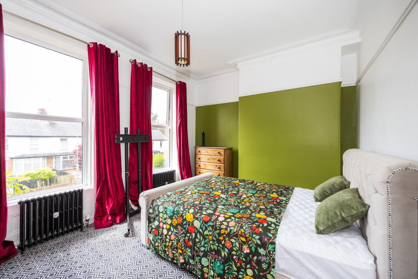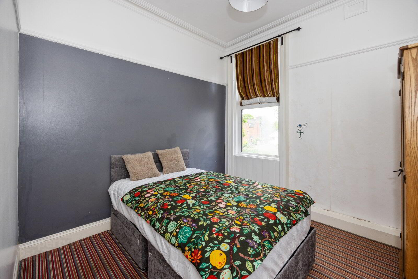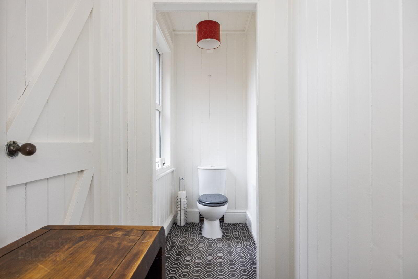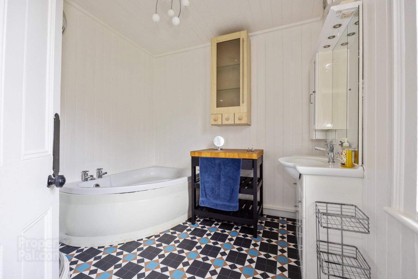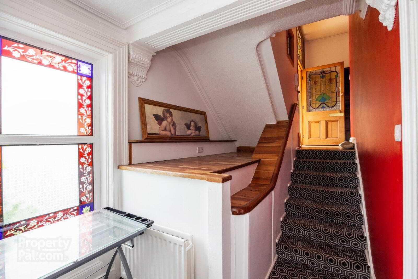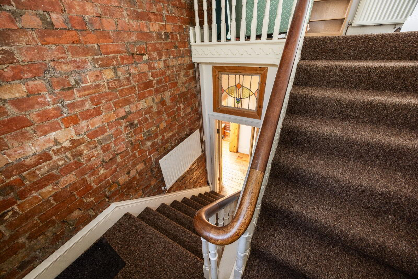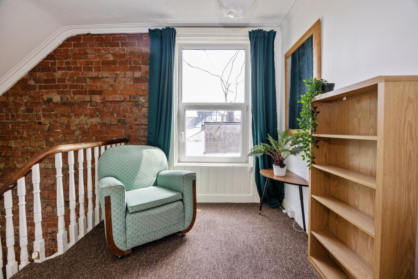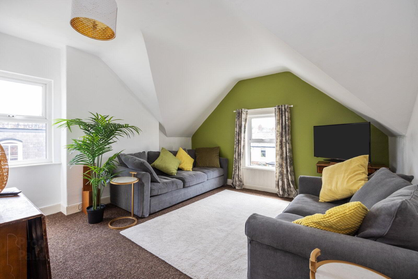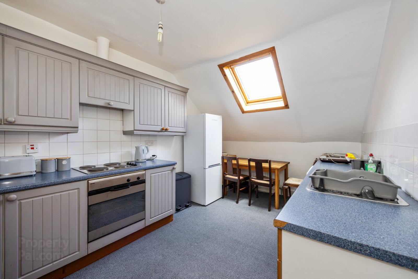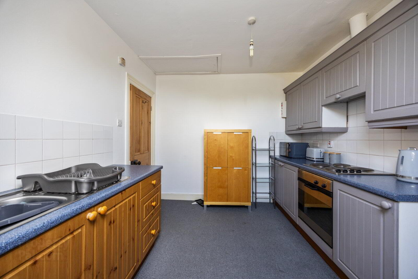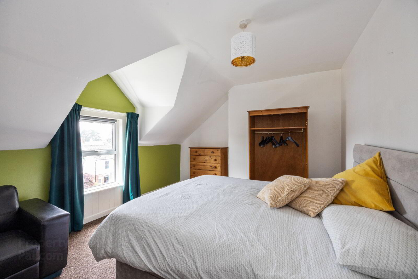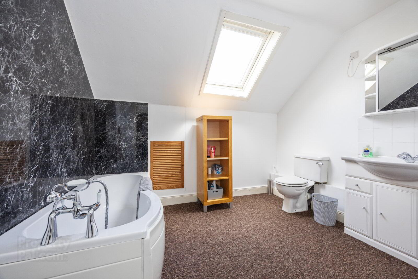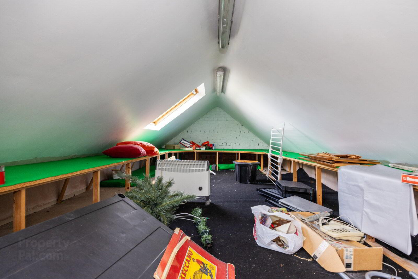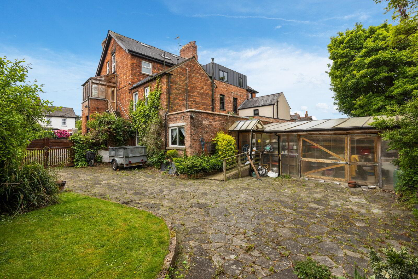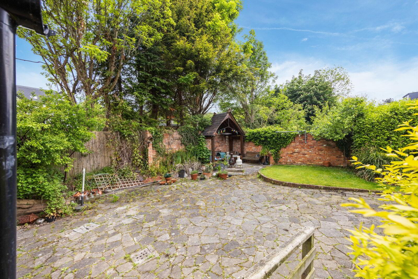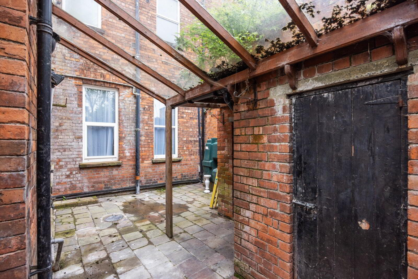46 Marlborough Park North,
Belfast, BT9 6HJ
5 Bed Semi-detached House
Offers Over £650,000
5 Bedrooms
4 Bathrooms
Property Overview
Status
For Sale
Style
Semi-detached House
Bedrooms
5
Bathrooms
4
Property Features
Tenure
Not Provided
Energy Rating
Property Financials
Price
Offers Over £650,000
Stamp Duty
Rates
Not Provided*¹
Typical Mortgage
Legal Calculator
In partnership with Millar McCall Wylie
Property Engagement
Views Last 7 Days
618
Views Last 30 Days
2,113
Views All Time
11,194
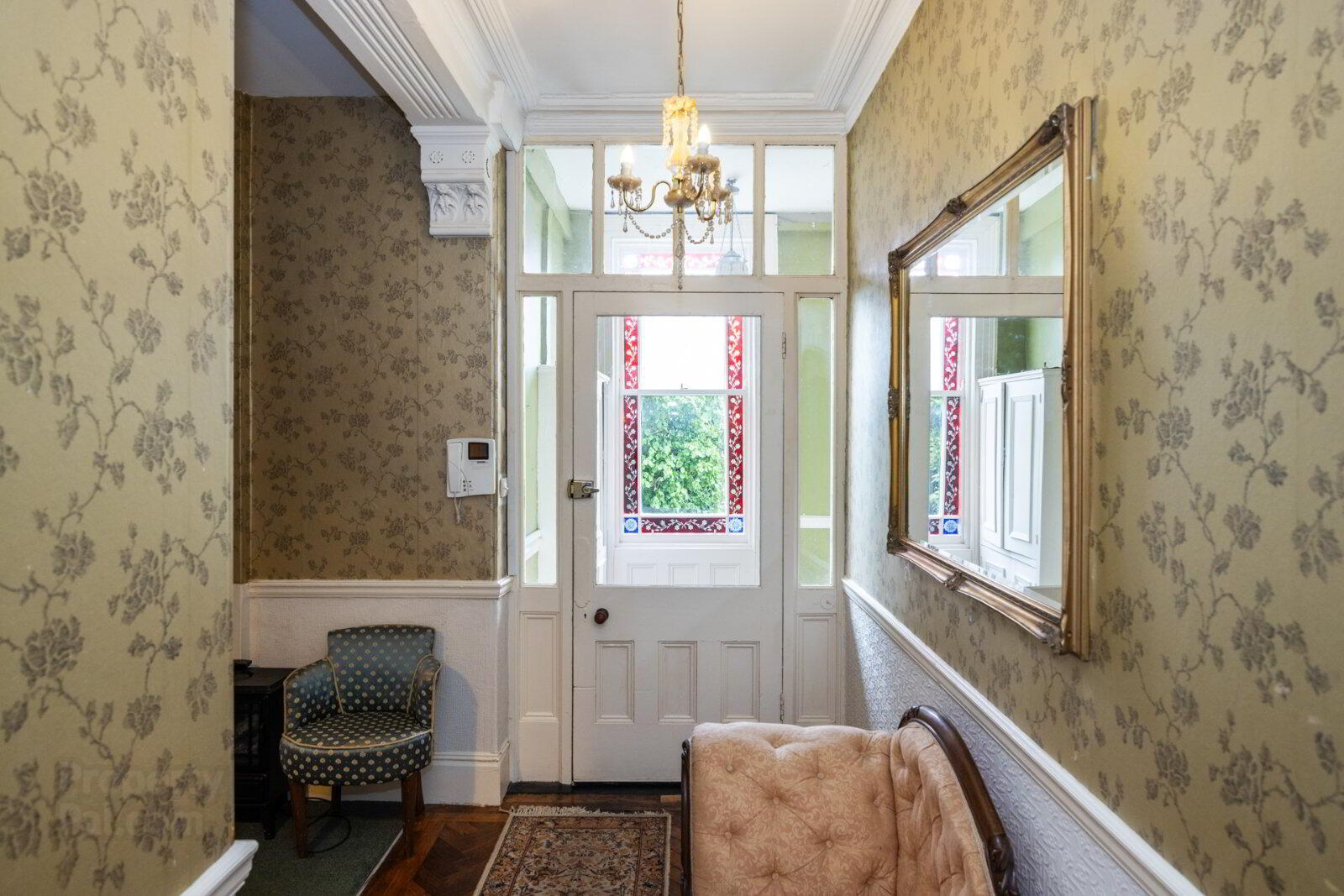
Additional Information
- Spacious semi-detached property in a prime residential location
- Currently split into three self-contained apartments
- Excellent rental potential - ideal for investors
- Retains original period features including high ceilings and decorative cornicing
- Private rear garden and off-street parking
- Gas-fired central heating / Oil Fired Central Heating / Double glazing throughout
- Close proximity to Queen's University, Belfast City Hospital, and Lisburn Road amenities
- Excellent transport links and access to leading schools
- Property Layout:
- Ground Floor Apartment 1 : Bright and spacious with two generous bedrooms, kitchen, cloakroom, entrance hall, shower room and own front door.
- First Floor Apartment 2 : Accessed by external steps, Two-bedroom unit with bay-fronted living room, contemporary kitchen, bathroom and separate wc.
- Second Floor Apartment 3: One-bedroom apartment with feature brick wall landing, living room, kitchen, bedroom and bathroom.
- Flat 1
- Solid wood front door to
- Entrance Hall
- Tiled floor, sliding glass window, glazed internal door to
- Hallway
- Cloakroom
- Living Room
- 5.03m x 4.07m (16'6" x 13'4")
Cornice ceiling, marble fireplace with tiled hearth - Kitchen
- 6.61m x 3.81m (21'8" x 12'6")
Range of high and low level units, stainless steel sink unit, space for cooker, plumbed for fridge, extractor fan, oven, door to yard - Boiler House
- Plumbed for washing machine, PVC oil tank
- Bedroom 1
- 4.56m x 4.50m (15'0" x 14'9")
Cornice ceiling, cornice rose - Bedroom 2
- 4.65m x 3.33m (15'3" x 10'11")
- Shower Room
- Low flush WC, pedestal wash hand basin with vanity unit, double shower with Redring electric shower
- Flat 2
- External steps to
- Reception Hall
- Solid wood floor, glazed wooden doors to
- Living Room
- 4.07m x 4.05m (13'4" x 13'3")
Solid wood floor, carved wood fireplace, cornice ceiling - Kitchen
- 4.32m x 3.22m (14'2" x 10'7")
Cornice ceiling, solid wood floor, range of high and low level units, 1.5 bowl stainless steel sink unit, space for range style oven, part tiled walls, extractor fan, plumbed for dishwasher, space for fridge - Bedroom 1
- 4.58m x 3.52m (15'0" x 11'7")
Cornice ceiling, cast iron radiator - Bedroom 2
- 3.14m x 3.05m (10'4" x 10'0")
- Bathroom
- Corner bath, corner shower with electric shower, pedestal wash hand basin with vanity unit
- Separate WC
- Low flush WC
- Flat 3
- Solid wood glazed doors to staircase
- Landing
- Feature brick wall
- Living Room
- 4.12m x 4.10m (13'6" x 13'5")
- Kitchen
- 4.38m x 2.85m (14'4" x 9'4")
Velux window, range of high and low level units, part tiled walls, under bench electric oven, 4 ring ceramic hob, extractor fan, stainless steel sink unit, plumbed for washing machine, space for fridge, access to floored roofspace via pull down ladder - Bedroom
- 4.60m x 3.51m (15'1" x 11'6")
- Bathroom
- Low flush WC, pedestal wash hand basin with vanity unit, bath with telephone hand shower, velux window


