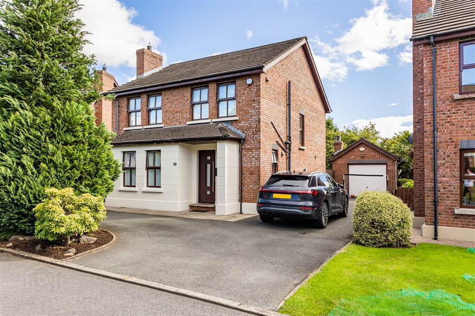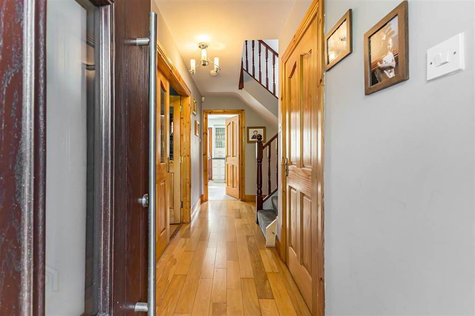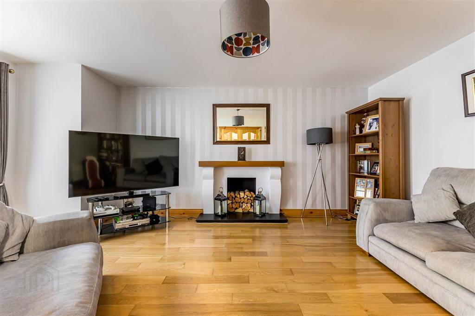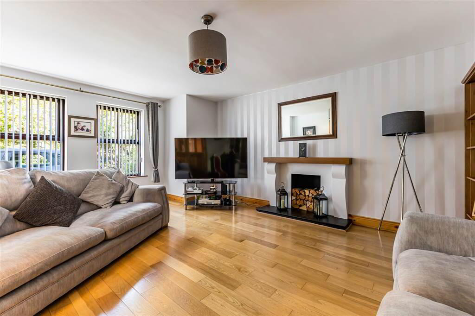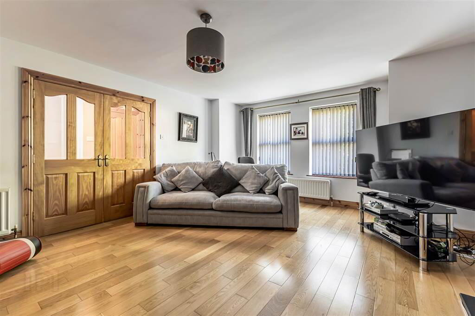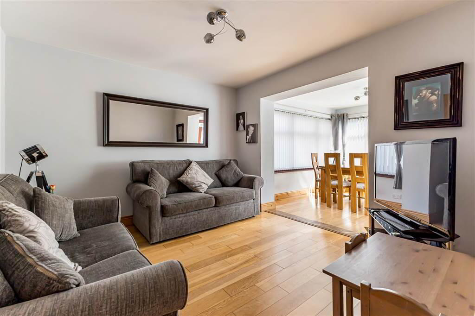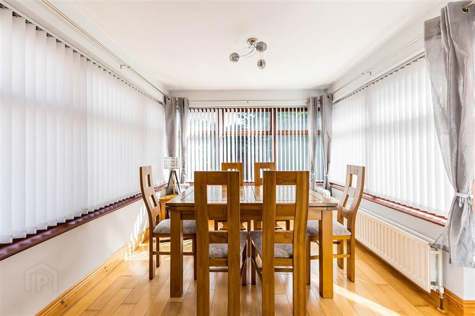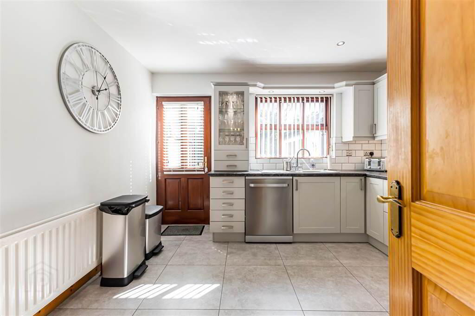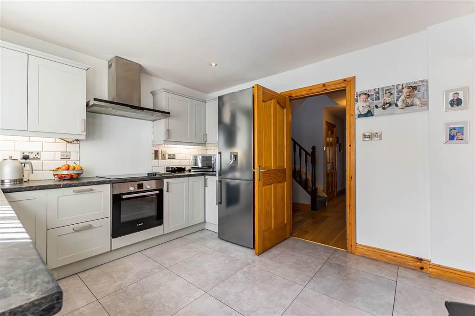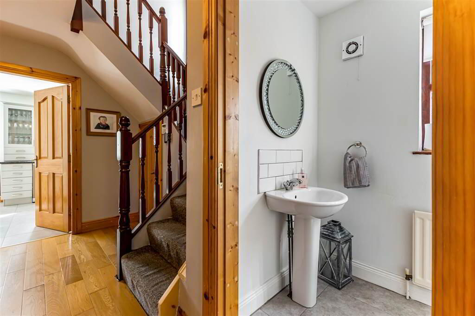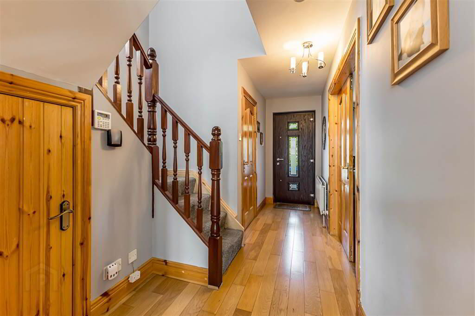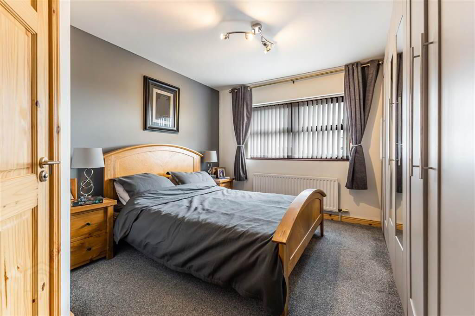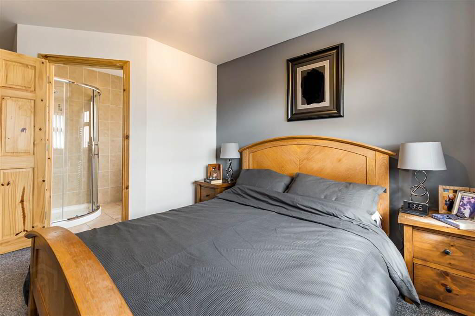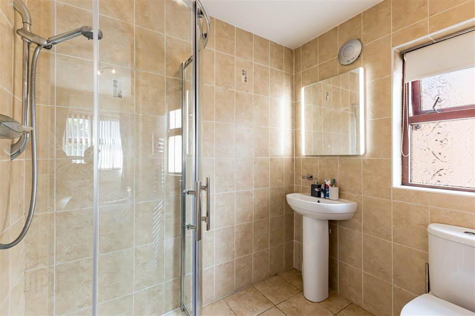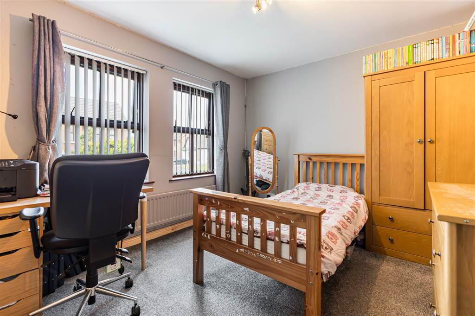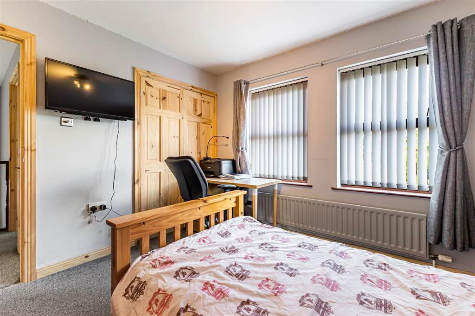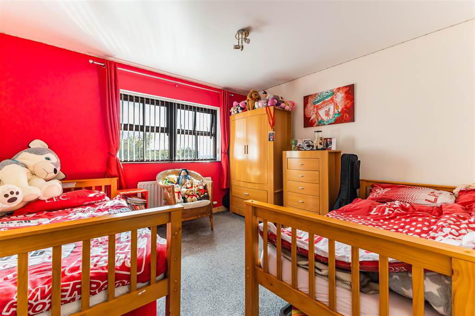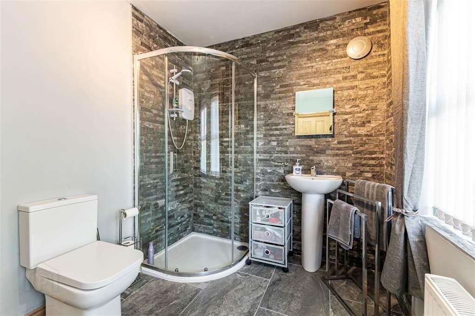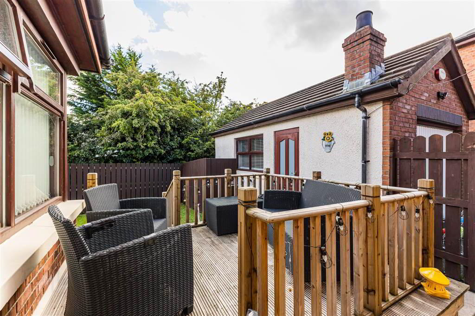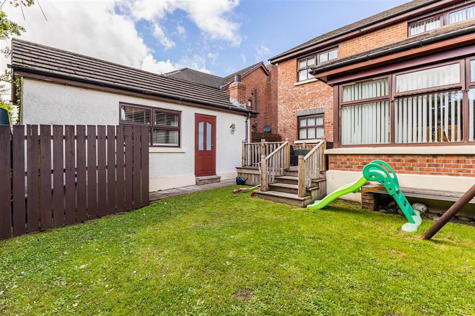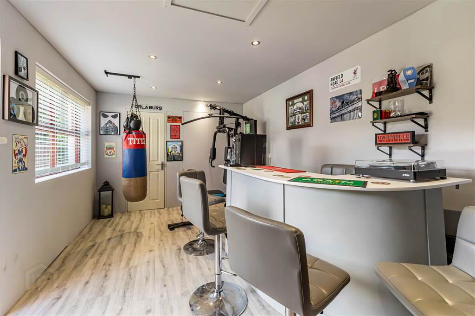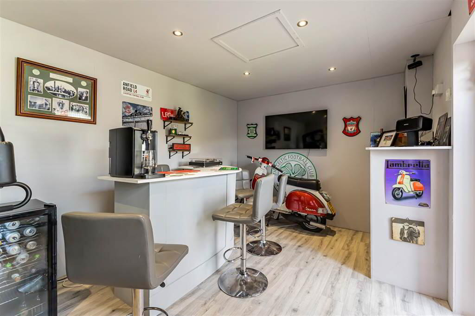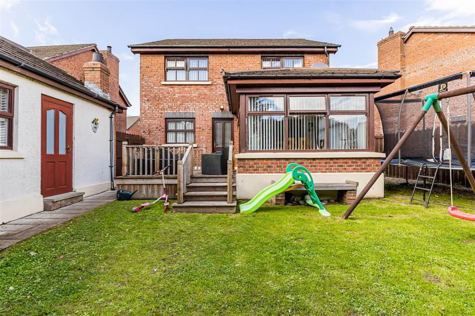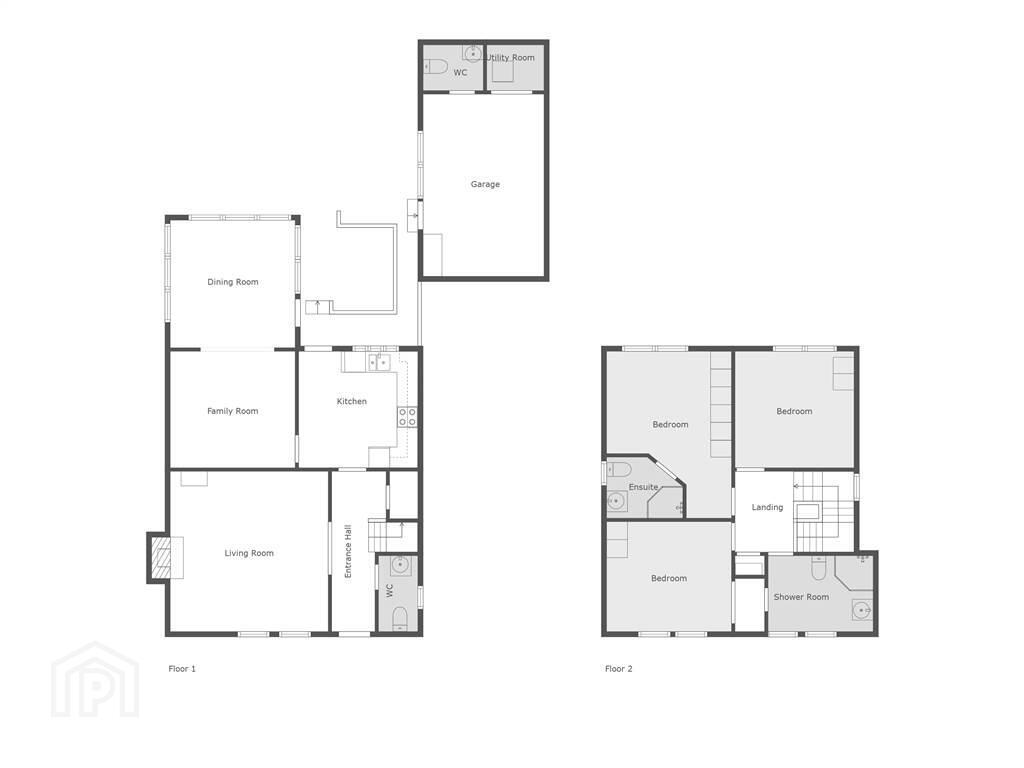46 Haddington Hill,
Lisburn, BT28 3AU
3 Bed Detached House
Offers Over £339,950
3 Bedrooms
2 Receptions
Property Overview
Status
For Sale
Style
Detached House
Bedrooms
3
Receptions
2
Property Features
Tenure
Not Provided
Energy Rating
Heating
Gas
Broadband Speed
*³
Property Financials
Price
Offers Over £339,950
Stamp Duty
Rates
£1,728.62 pa*¹
Typical Mortgage
Legal Calculator
In partnership with Millar McCall Wylie
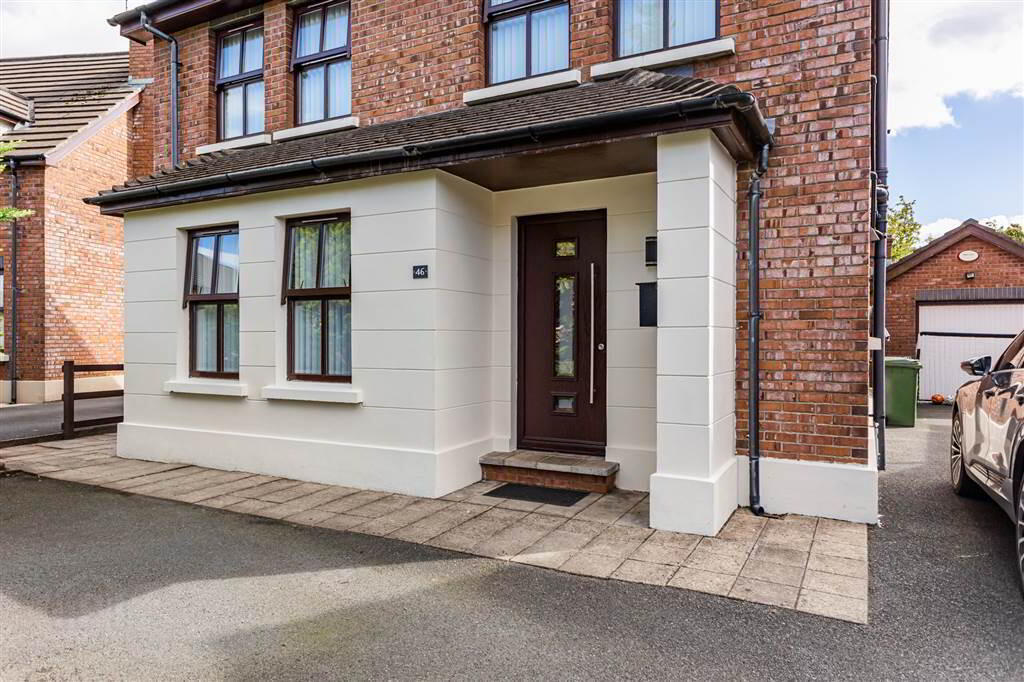
Additional Information
- Substantial Family Home Offering Three Double Bedrooms
- Two Reception Rooms
- Tarmac Driveway With Superb Off Street Parking
- Detached Garage Conversion
- South-Facing Garden With Decking Ideal for Entertaining
- Fantastic Location For Commuting To Lisburn and Belfast
- uPVC Double Glazed Windows
- Downstairs W/C
Comprising a spacious entrance hall with cloakroom, lounge, dining room with South-facing sun-room and fully equipped kitchen. Upstairs, three bedrooms including master with en-suite and family bathroom. Externally, generous parking to front, and secure gardens in lawn to rear with decking. The property is completed by a converted garage offering versatile accommodation.
Early viewing is highly recommended.
Ground Floor
- ENTRANCE HALL:
- LOUNGE:
- 5.51m x 4.39m (18' 1" x 14' 5")
Accessed via double doors. Fireplace with wooden mantel and stone hearth. - KITCHEN:
- 3.53m x 3.25m (11' 7" x 10' 8")
Fully equipped kitchen with high and low level units. Halogen hob and Bosch integrated oven, stainless steel sink and drainer, splash-back subway tiling and tiled flooring. - DINING ROOM:
- 3.45m x 3.28m (11' 4" x 10' 9")
- SUN ROOM:
- 3.28m x 2.92m (10' 9" x 9' 7")
Door to decking. - W/C
- Wash hand basin and low flush W/C.
First Floor
- LANDING:
- MASTER BEDROOM:
- 4.85m x 3.45m (15' 11" x 11' 4")
Carpeted with built-in storage. - ENSUITE SHOWER ROOM:
- Three piece suite with shower with sliding doors, wash hand basin and low flush W/C. Fully tiled with extractor fan.
- BEDROOM (1):
- 3.43m x 3.12m (11' 3" x 10' 3")
Built-in wardrobes, carpeted. - BEDROOM (2):
- 3.53m x 3.05m (11' 7" x 10' 0")
Carpeted.
Outside
- GARAGE:
- 5.03m x 2.97m (16' 6" x 9' 9")
- Generous parking to front with mature shrubbery. Gardens in lawn to rear.
Directions
Turn off Derriaghy Road on to Haddington Hill, follow the road round to your left and no.46 is on your left.


