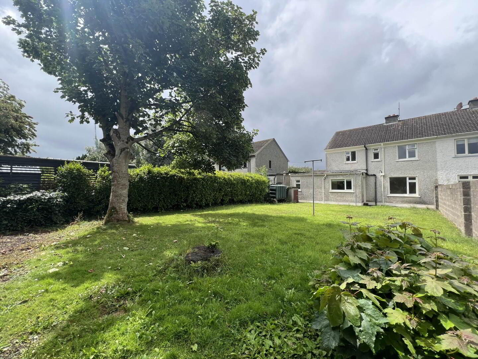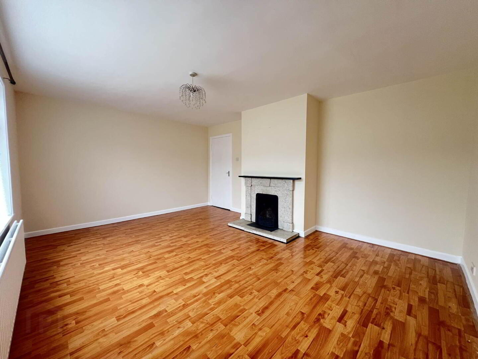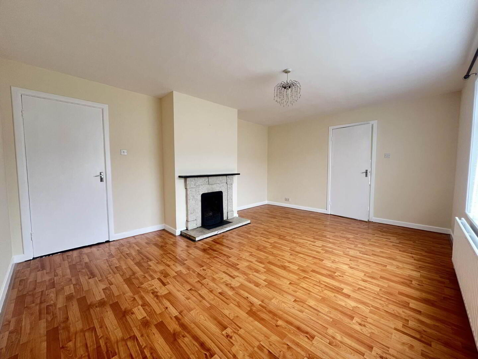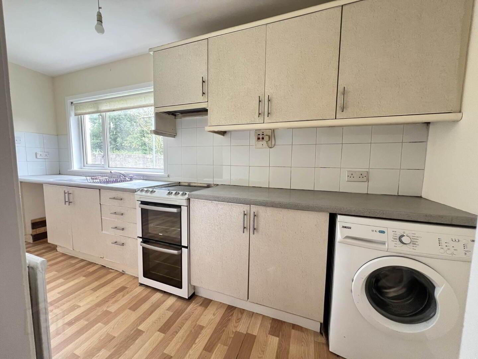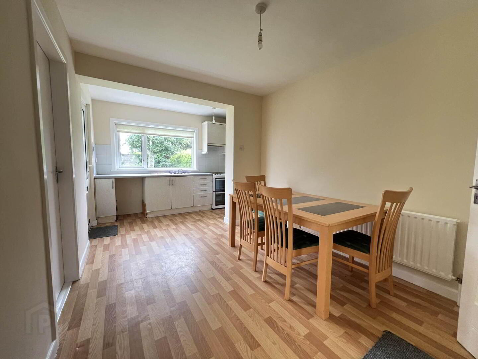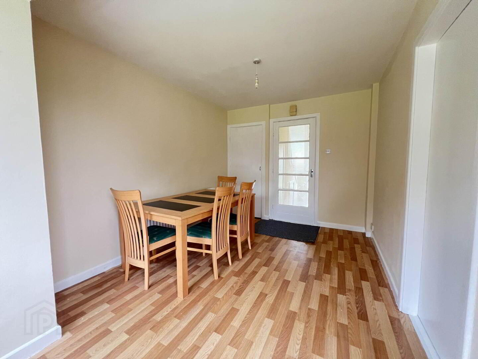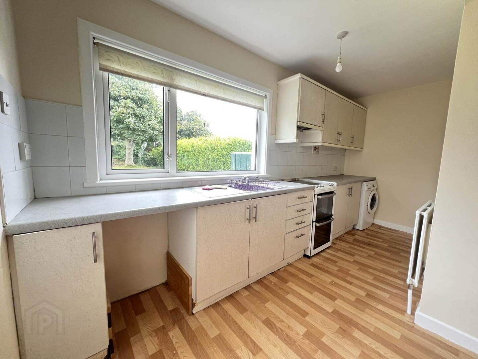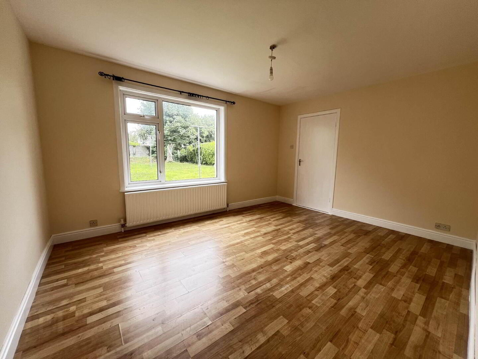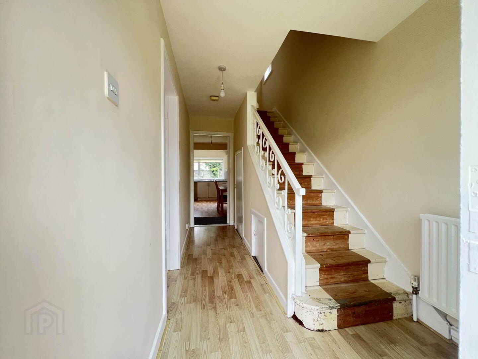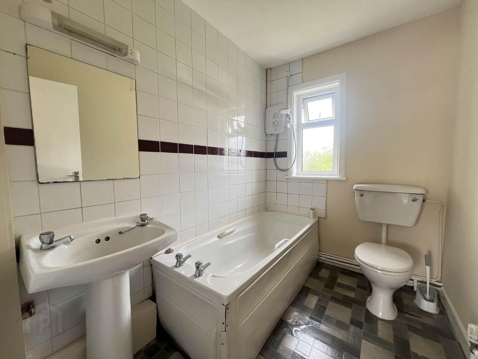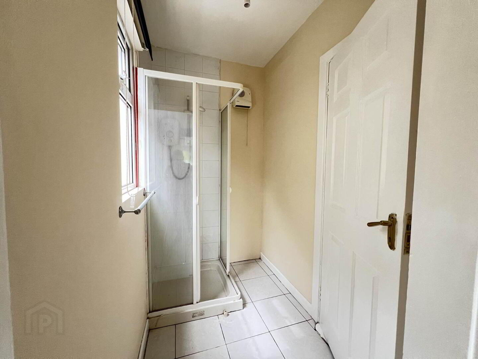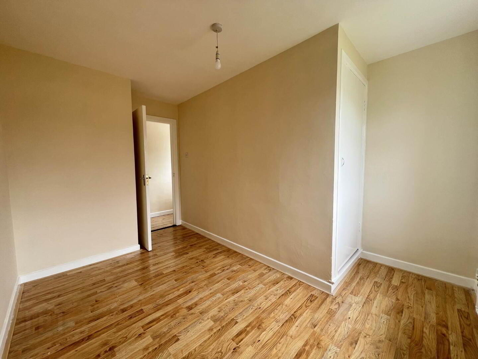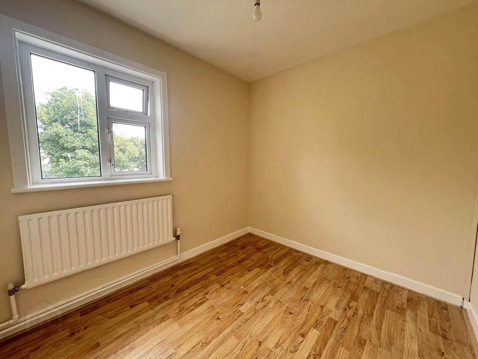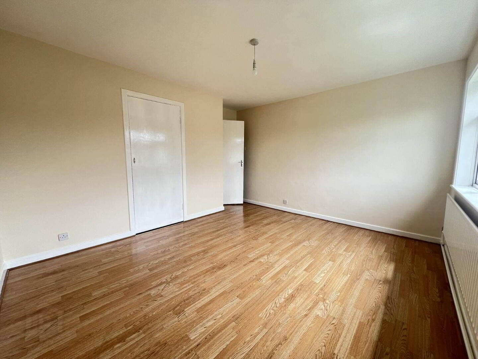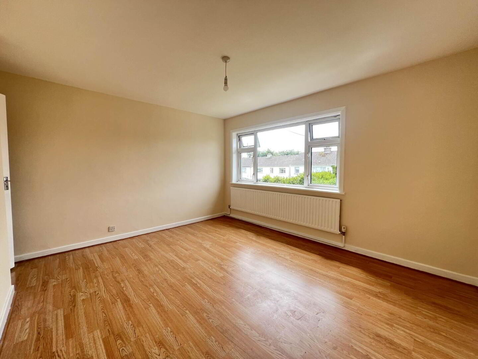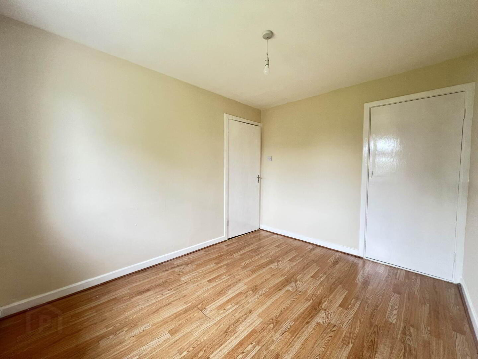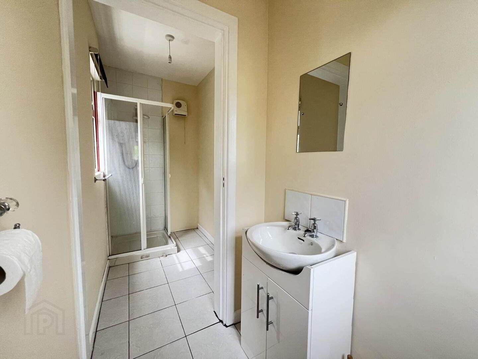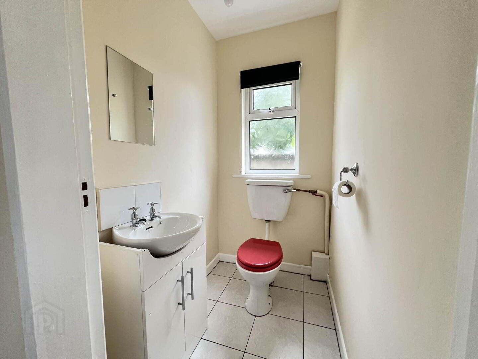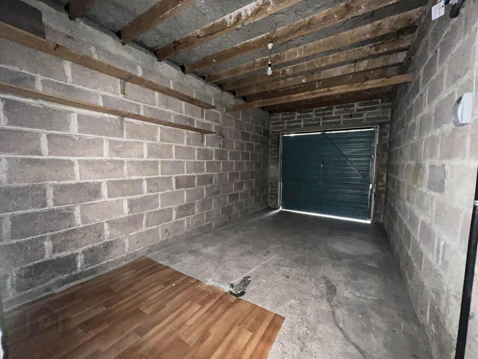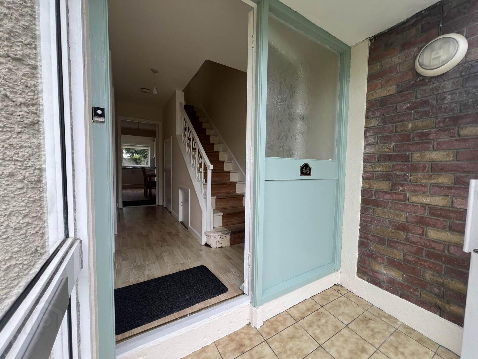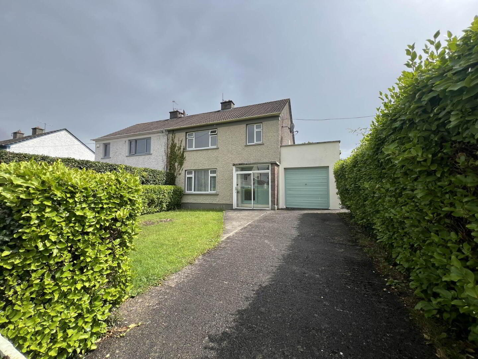46 Cherrymount,
Clonmel, E91FW97
4 Bed Semi-detached House
Guide Price €265,000
4 Bedrooms
2 Bathrooms
2 Receptions
Property Overview
Status
For Sale
Style
Semi-detached House
Bedrooms
4
Bathrooms
2
Receptions
2
Property Features
Tenure
Freehold
Energy Rating

Heating
Oil
Property Financials
Price
Guide Price €265,000
Stamp Duty
€2,650*²
Property Engagement
Views All Time
26
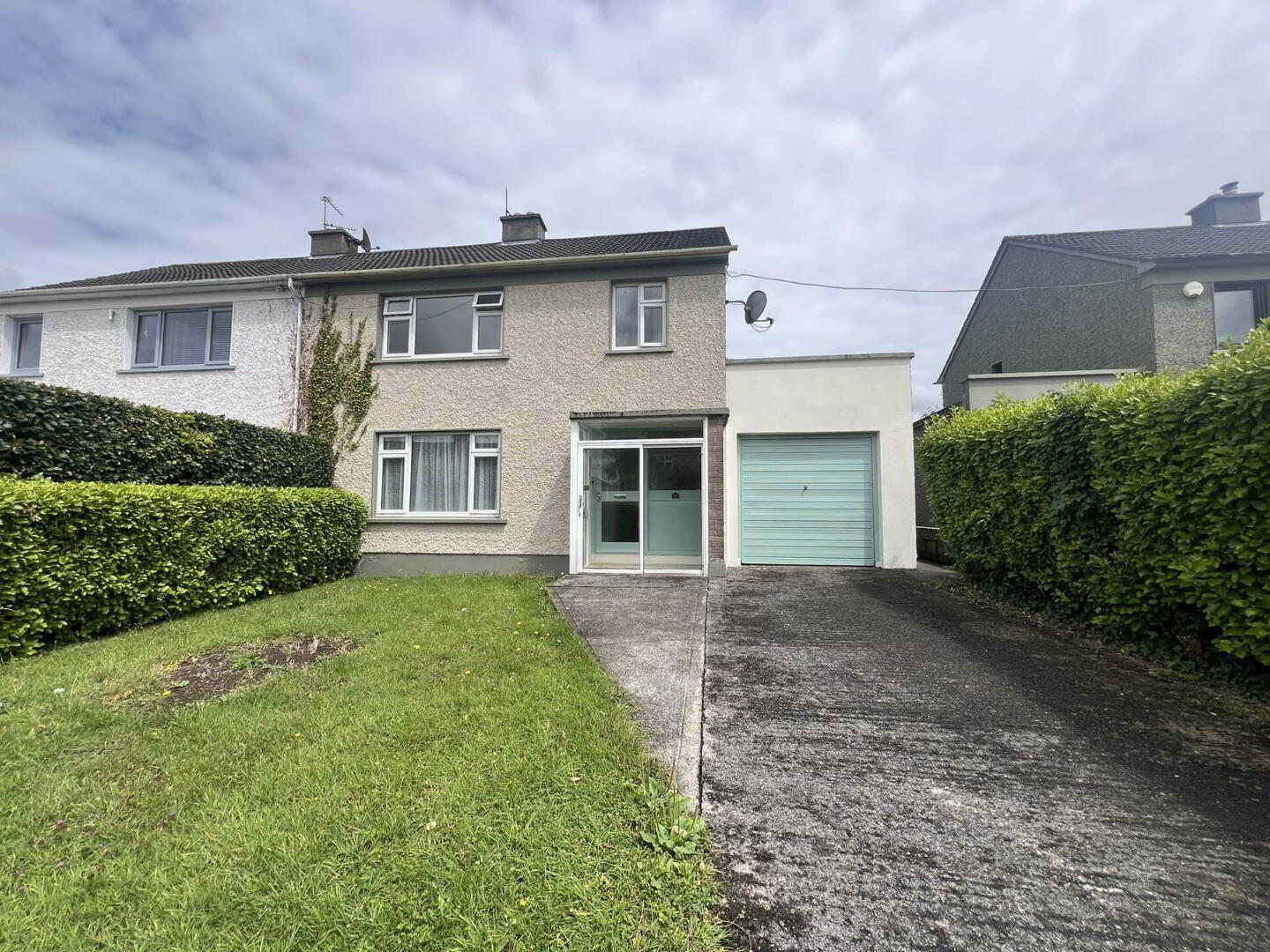
Additional Information
- 4 Bedrooms
- Oil central heating
- Ideal location close to all amenities
- Popular residential estate
- Double glazed PVC windows
- Ideal for family home/investment
- Off street parking
- Built 1973
Porch, Entrance hall, Sitting room, Kitchen/Dining room, Living room, Utility, Guest wc and Shower room at ground floor with four Bedrooms and Bathroom at first floor. There is also an integrated garage. Great potential for Home Refurbishments and / or Extensions.
The property is well laid out with a spacious front lawn and a mature large enclosed rear garden. This is an attractive property in a top class location. Early inspection is recommended.
Entrance Porch - 0.97m (3'2") x 2.02m (6'8")
Entrance Hall - 1.96m (6'5") x 3.97m (13'0")
Laminate floor and under stairs storage.
Living Room - 5.21m (17'1") x 3.92m (12'10")
Laminate floor, open fire with tiled surround.
Dining Room - 4.4m (14'5") x 3.38m (11'1")
Laminate flooring.
Kitchen/Dining - 5.29m (17'4") x 4.57m (15'0")
Laminate floor, built in storage at eye and floor level, tiled splashback, electric oven,back door leading to rear.
Back Hall - 1.36m (4'6") x 1.98m (6'6")
Tiled floor.
Bathroom - 1.28m (4'2") x 3.7m (12'2")
Tiled floor, whb, w/c, shower.
Garage - 2.81m (9'3") x 5.35m (17'7")
Up and over door.
Upstairs Landing - 4.49m (14'9") x 0.91m (3'0")
Solid wood floor.
Bedroom 1 - 3.96m (13'0") x 3.17m (10'5")
Laminate floor and built in storage.
Bedroom 2 - 3.93m (12'11") x 4.06m (13'4")
Laminate floor, built in storage.
Bedroom 3 - 2.7m (8'10") x 3.39m (11'1")
Laminate floor, built in storage.
Main Bathroom - 1.72m (5'8") x 2.35m (7'9")
Tiled splashback around bath and sink, bath, electric shower, whb, w/c.
Bedroom 4 - 2.68m (8'10") x 2.34m (7'8")
Wood flooring.
what3words /// debit.pads.overhaul
Notice
Please note we have not tested any apparatus, fixtures, fittings, or services. Interested parties must undertake their own investigation into the working order of these items. All measurements are approximate and photographs provided for guidance only.

Click here to view the video
