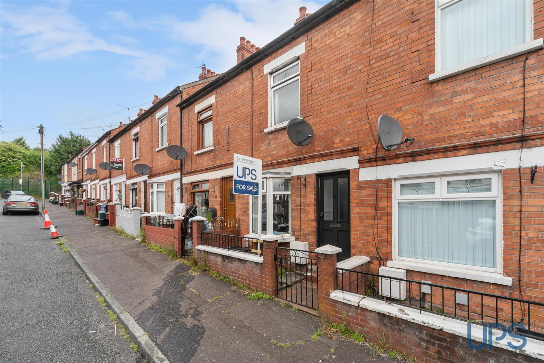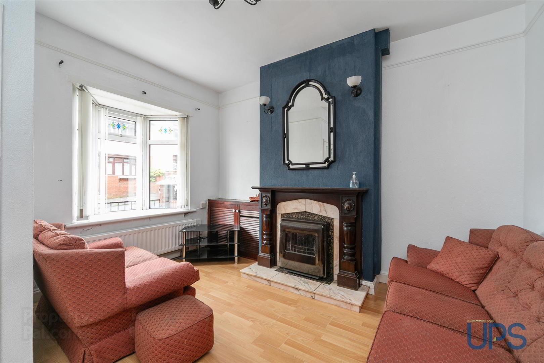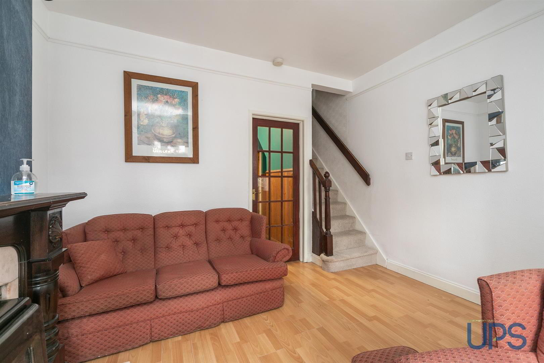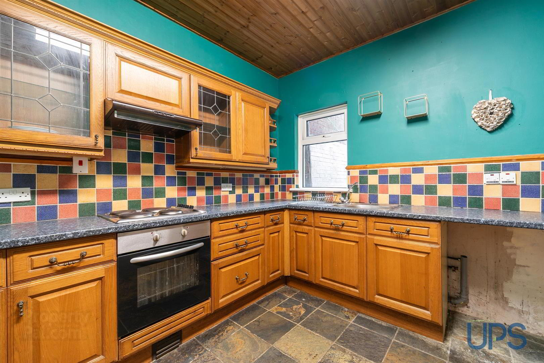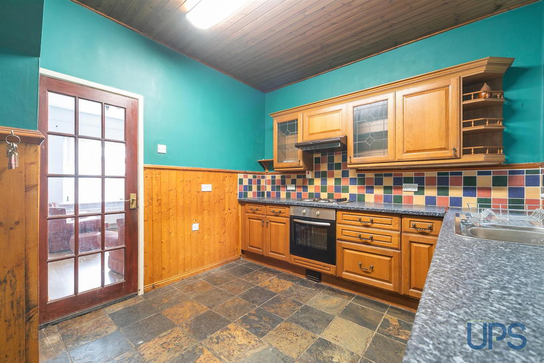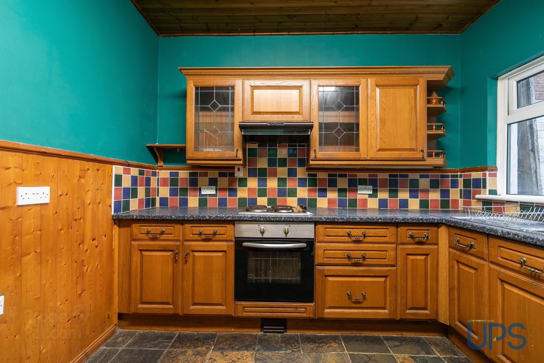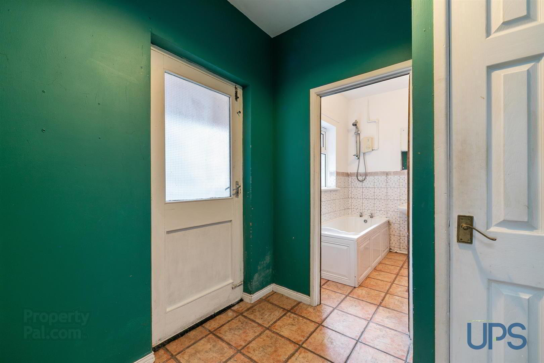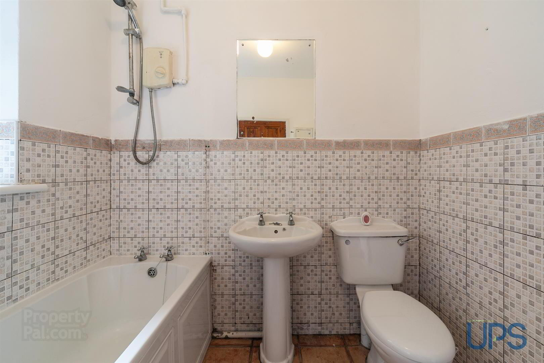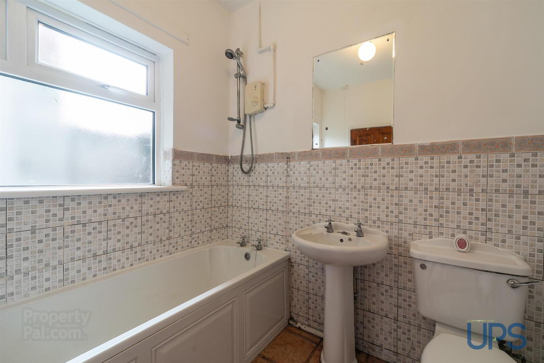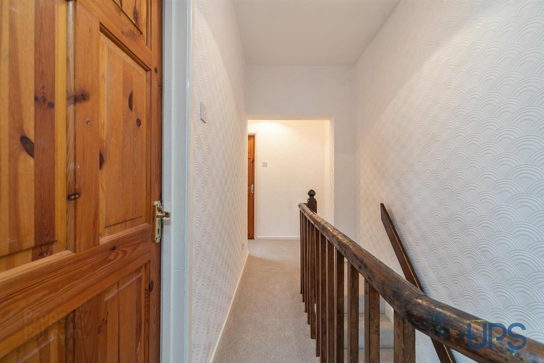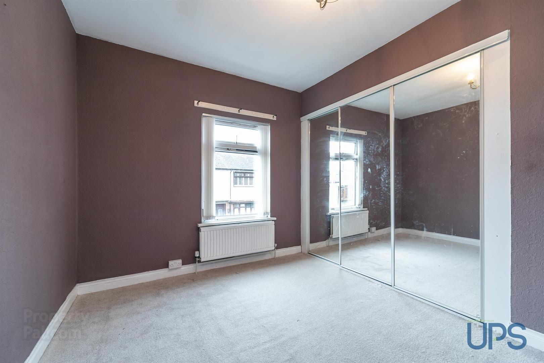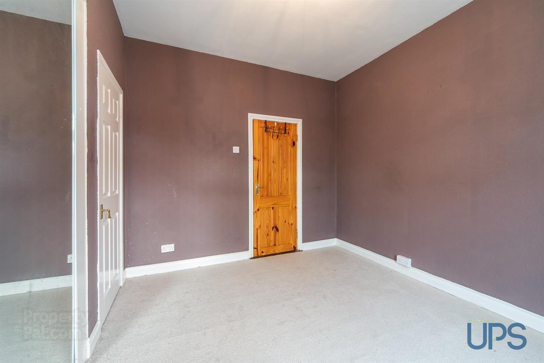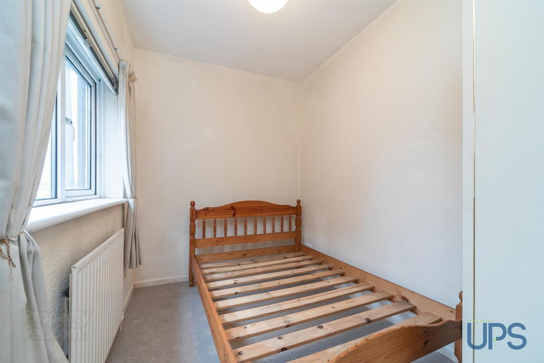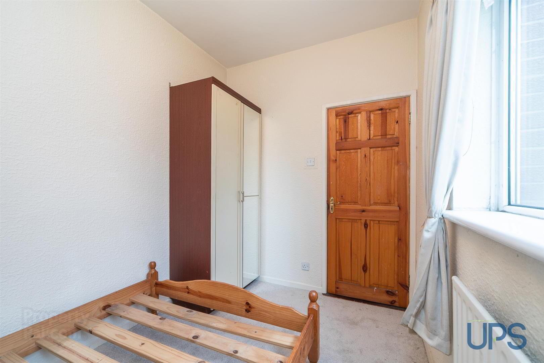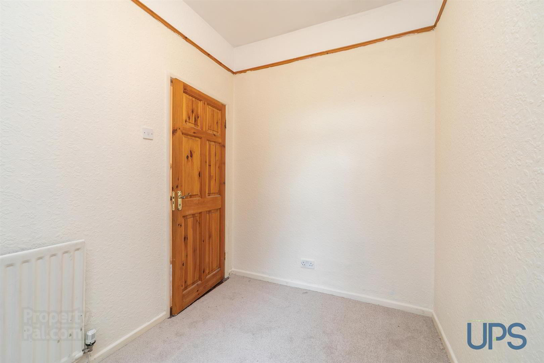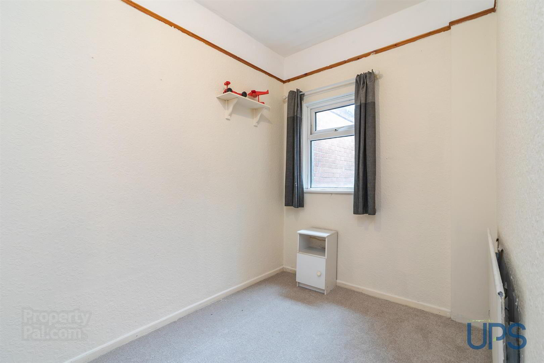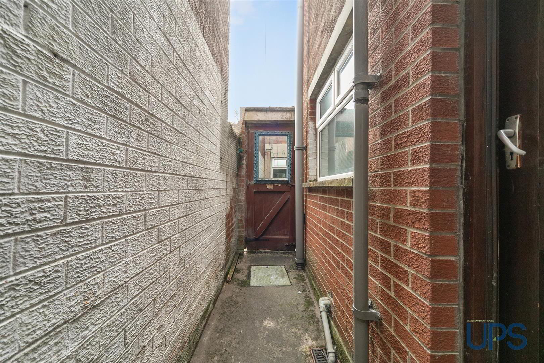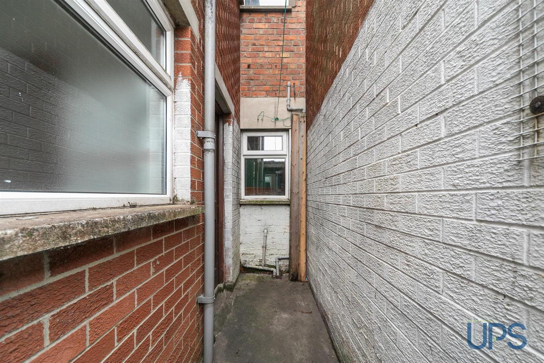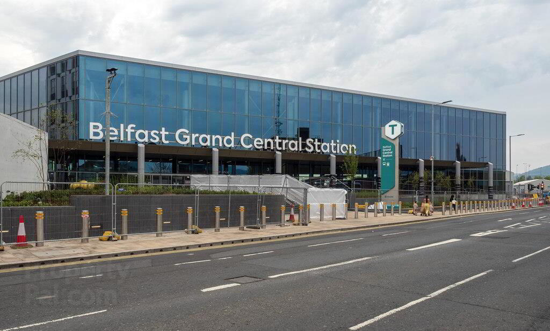45 Rockdale Street,
Belfast, BT12 7PA
3 Bed Mid-terrace House
Sale agreed
3 Bedrooms
1 Bathroom
1 Reception
Property Overview
Status
Sale Agreed
Style
Mid-terrace House
Bedrooms
3
Bathrooms
1
Receptions
1
Property Features
Tenure
Freehold
Energy Rating
Broadband
*³
Property Financials
Price
Last listed at Offers Over £119,950
Rates
£839.39 pa*¹
Property Engagement
Views Last 7 Days
62
Views Last 30 Days
449
Views All Time
5,316
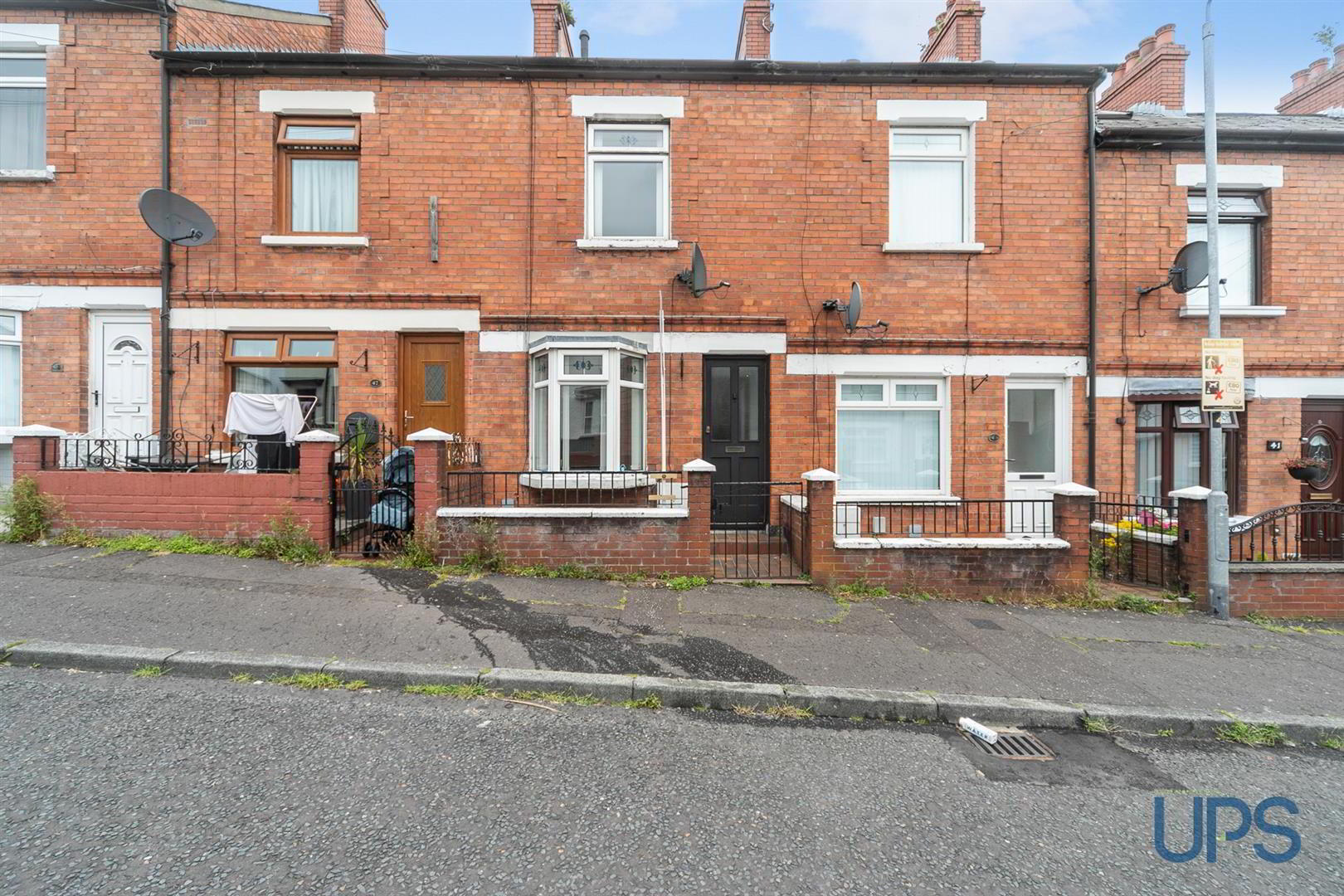
Additional Information
- Offered for sale chain-free, this is a superb opportunity to purchase a large mid-terrace home benefitting from a double-storey extension and this small cul-de-sac setting.
- Three good-sized bedrooms.
- Bright and airy living room with a bay window.
- Fitted kitchen.
- Downstairs white bathroom suite.
- Gas-fired central heating / UPVC double glazing.
- Tremendous doorstep convenience to include an abundance of amenities on the nearby Falls and Andersonstown Roads, including state-of-the-art leisure facilities, beautiful parklands and proximity to th
- Accessibility to arterial routes, the wider motorway network and Boucher Road, as well as the new multi-million-pound Grand Central Station.
- The Royal Victoria Hospital and St Mary's University are also close by, as well as the Park Centre and the Kennedy Centre, which includes Sainsbury's and ease of access to Lidl and Asda.
- Viewing strongly recommended!
The new multi-million-pound Grand Central Station is easily accessible, as are lots of schools and, of course, Boucher Road and all the services in Andersonstown; the well-appointed accommodation is briefly outlined below.
Three good-sized bedrooms at first-floor level.
On the ground floor there is a welcoming entrance leading to a bright and airy living room that has a bay window and access to a fitted kitchen as well as a downstairs white bathroom suite.
Other qualities include gas-fired central heating and UPVC double glazing. Together with being offered for sale chain-free, we have no hesitation in recommending an early viewing to avoid disappointment.
- GROUND FLOOR
- Hardwood glass panelled front door to entrance porch, inner door to;
- LIVING ROOM 3.78m 3.66m (12'5 12'0)
- Bay window, fire place;
- KITCHEN 3.61m 3.35m (11'10 11'0)
- Range of high and low level units, single drainer stainless steel 1 1/2 bowl sink unit, built-in hob and under oven, tiled floor;
- WHITE BATHROOM SUITE
- Bath, electric shower unit, low-flush W.C., pedestal wash hand basin;
- FIRST FLOOR
- BEDROOM 1 3.96m 3.63m (13'0 11'11)
- BEDROOM 2 3.28m 2.31m (10'9 7'7)
- BEDROOM 3 3.05m 2.16m (10'0 7'1)
- OUTSIDE
- Enclosed rear yard.


